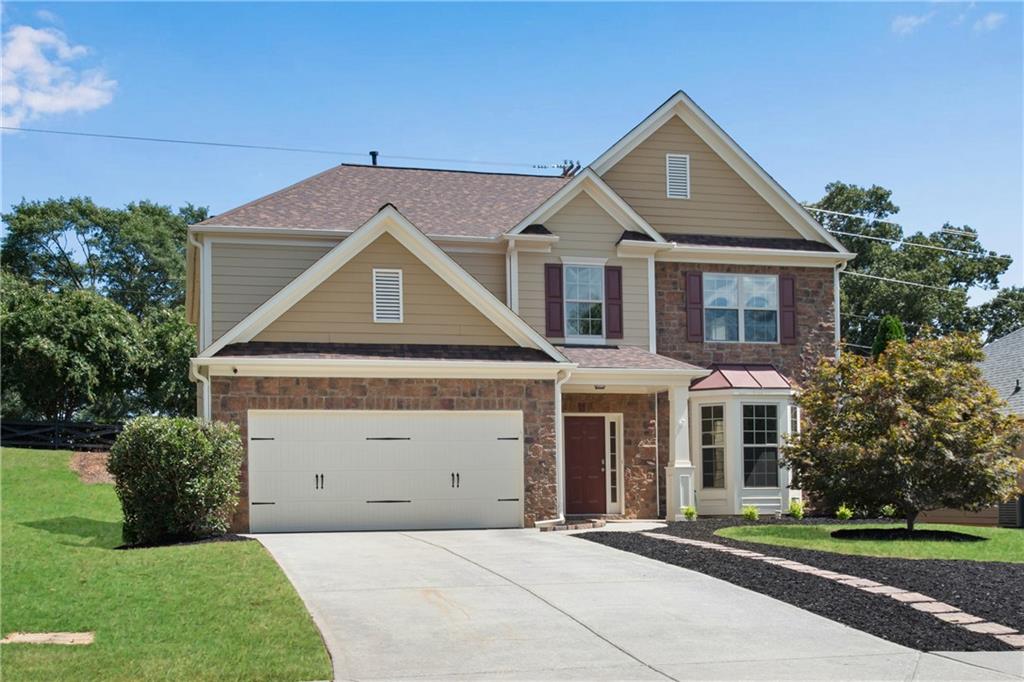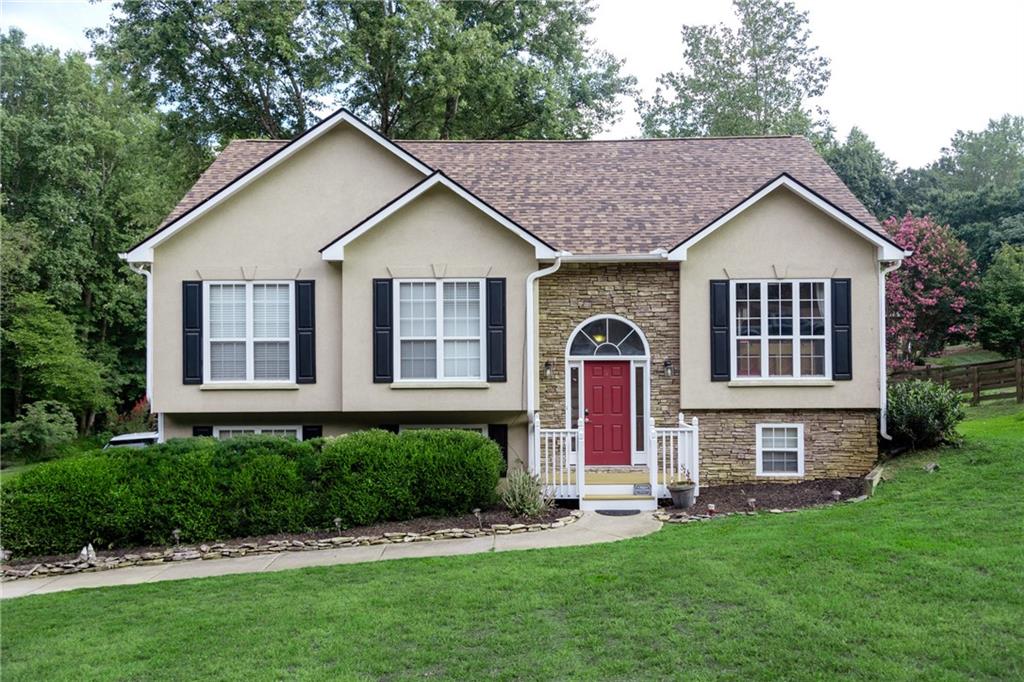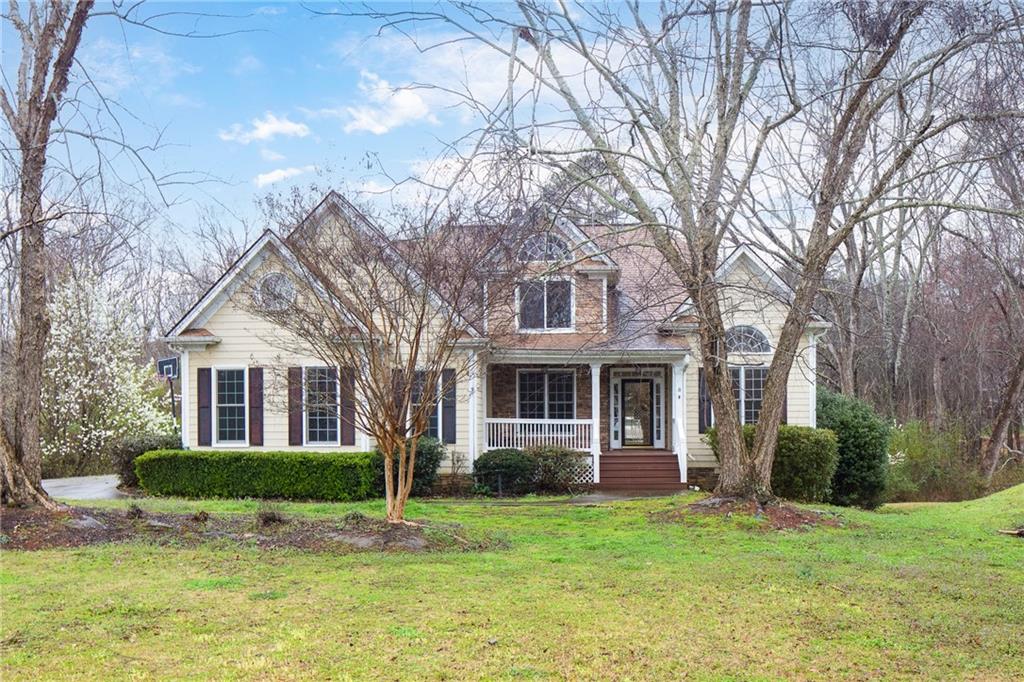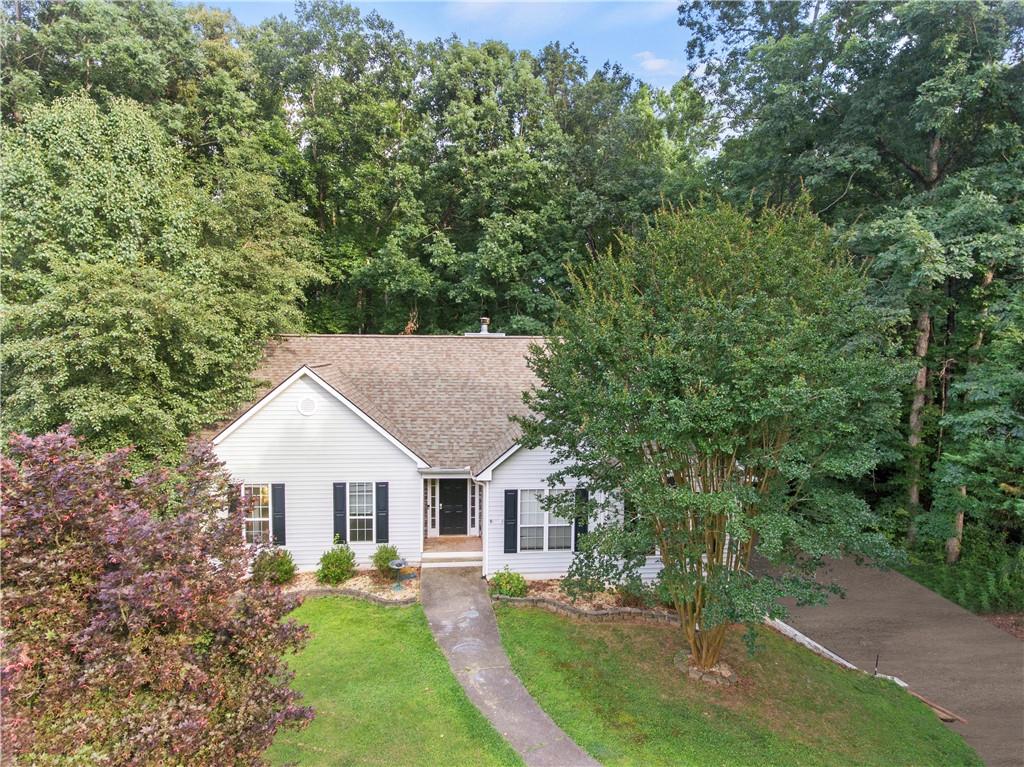Viewing Listing MLS# 401099972
Cumming, GA 30041
- 4Beds
- 3Full Baths
- N/AHalf Baths
- N/A SqFt
- 1998Year Built
- 0.55Acres
- MLS# 401099972
- Residential
- Single Family Residence
- Pending
- Approx Time on Market2 months, 10 days
- AreaN/A
- CountyForsyth - GA
- Subdivision Young Deer Harbour
Overview
This charming four-bedroom, three-bathroom home offers an open and inviting layout perfect for both relaxation and entertainment. The updated kitchen features a spacious island, ideal for casual dining and meal prep. Step outside to enjoy the peaceful and beautifully fenced backyard, complete with a spacious deck overlooking serene natural views.The split-bedroom plan ensures privacy, with bright, light-filled bedrooms and ample closet space throughout. The finished basement adds even more living space, including a large bedroom with a closet, a full bath, and a versatile media or living area.Nature lovers will appreciate the proximity to a bird sanctuary and Lake Lanier, perfect for outdoor activities. Additional perks include a brick front exterior, an open floor plan, and basement storage space. HOA dues also cover access to a community dock, making this home a true gem in a desirable location.
Association Fees / Info
Hoa: Yes
Hoa Fees Frequency: Annually
Hoa Fees: 700
Community Features: Barbecue, Boating, Clubhouse, Lake
Association Fee Includes: Maintenance Grounds, Maintenance Structure, Swim, Tennis
Bathroom Info
Main Bathroom Level: 2
Total Baths: 3.00
Fullbaths: 3
Room Bedroom Features: Master on Main
Bedroom Info
Beds: 4
Building Info
Habitable Residence: No
Business Info
Equipment: None
Exterior Features
Fence: Back Yard, Wood
Patio and Porch: Deck
Exterior Features: Private Yard
Road Surface Type: Asphalt
Pool Private: No
County: Forsyth - GA
Acres: 0.55
Pool Desc: In Ground
Fees / Restrictions
Financial
Original Price: $475,000
Owner Financing: No
Garage / Parking
Parking Features: Garage, Garage Faces Side
Green / Env Info
Green Energy Generation: None
Handicap
Accessibility Features: None
Interior Features
Security Ftr: Fire Alarm, Fire Sprinkler System, Smoke Detector(s)
Fireplace Features: Gas Log, Gas Starter
Levels: Two
Appliances: Dishwasher, Dryer, Electric Cooktop, Electric Oven, Electric Range, Microwave, Range Hood, Washer
Laundry Features: Lower Level
Interior Features: High Ceilings 9 ft Main, Walk-In Closet(s)
Flooring: Ceramic Tile, Hardwood, Laminate, Vinyl
Spa Features: None
Lot Info
Lot Size Source: Public Records
Lot Features: Back Yard
Lot Size: x
Misc
Property Attached: No
Home Warranty: No
Open House
Other
Other Structures: None
Property Info
Construction Materials: Brick Front, Vinyl Siding
Year Built: 1,998
Property Condition: Resale
Roof: Composition
Property Type: Residential Detached
Style: Country
Rental Info
Land Lease: No
Room Info
Kitchen Features: Breakfast Bar, Cabinets Stain, Kitchen Island, Pantry, Stone Counters
Room Master Bathroom Features: Separate Tub/Shower,Soaking Tub
Room Dining Room Features: Great Room,Open Concept
Special Features
Green Features: None
Special Listing Conditions: None
Special Circumstances: None
Sqft Info
Building Area Total: 2508
Building Area Source: Public Records
Tax Info
Tax Amount Annual: 3350
Tax Year: 2,023
Tax Parcel Letter: 260-000-139
Unit Info
Utilities / Hvac
Cool System: Central Air
Electric: None
Heating: Central
Utilities: Cable Available, Electricity Available, Natural Gas Available, Water Available
Sewer: Septic Tank
Waterfront / Water
Water Body Name: None
Water Source: Public
Waterfront Features: None
Directions
Merge onto GA-400 N/US-19 N and take Exit 16 for Pilgrim Mill Rd toward Lake Lanier. Take the ramp onto Pilgrim Mill Rd, then merge onto Pilgrim Mill Rd. Turn left onto Holtzclaw Rd, followed by a slight right onto Chattahoochee Rd. Turn right onto Shady Grove Rd, then right again onto Lanier Dr. Finally, turn right onto Golden Sands Dr, and the destination will be on the right at 7570 Golden Sands DListing Provided courtesy of Redfin Corporation
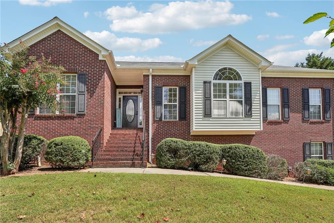
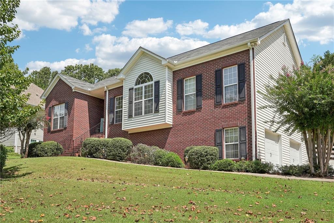
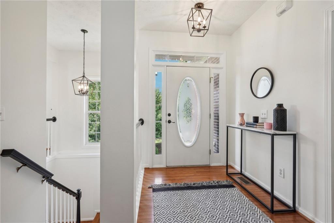
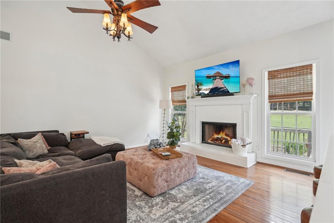
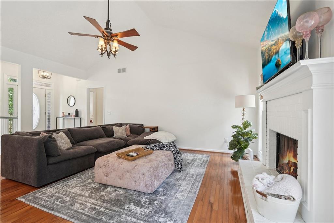
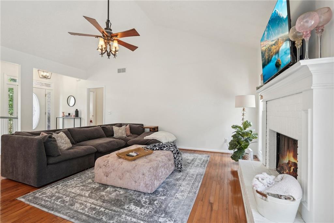
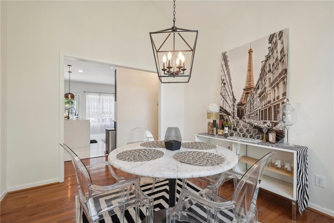
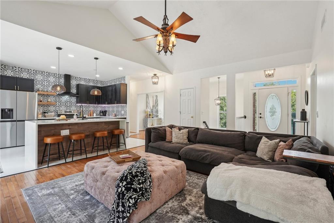
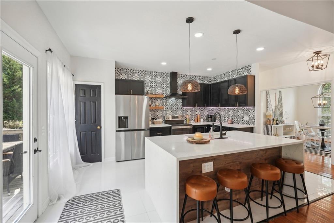
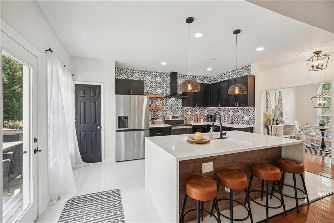
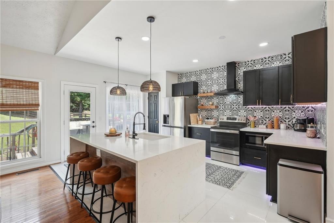
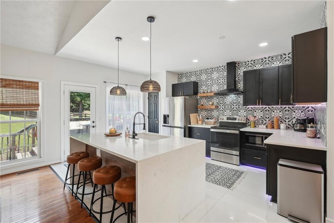
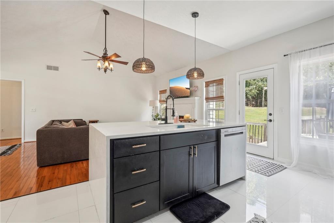
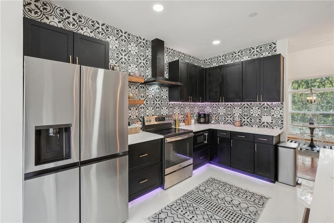
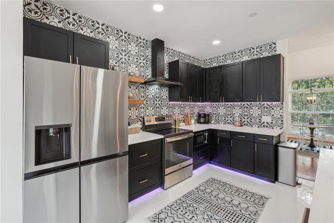
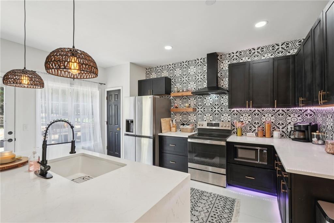
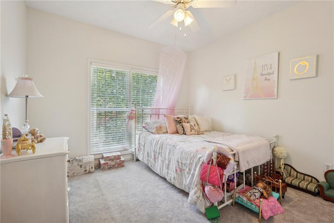
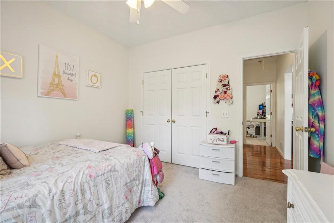
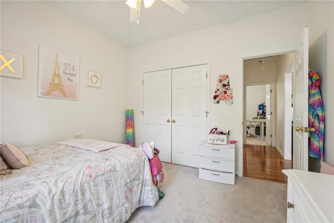
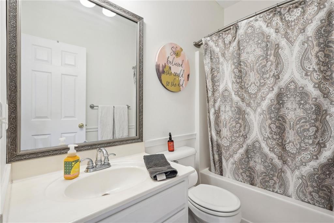
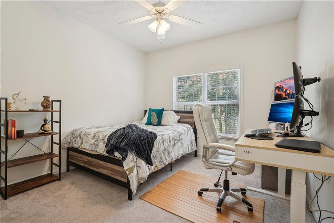
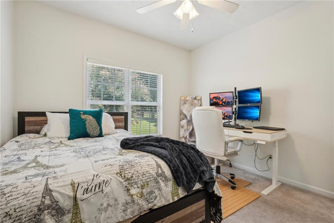
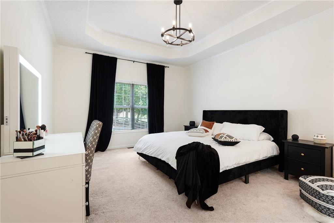
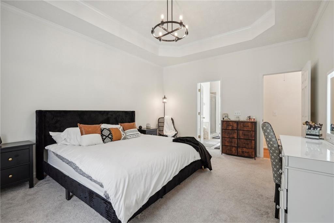
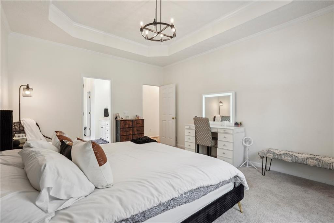
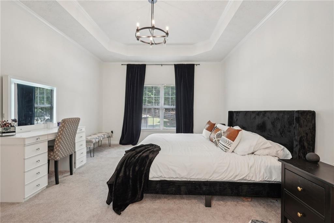
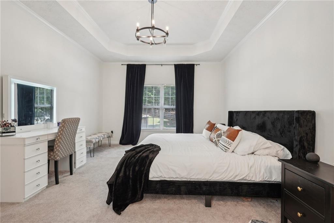
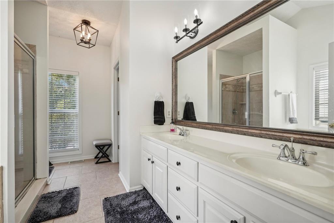
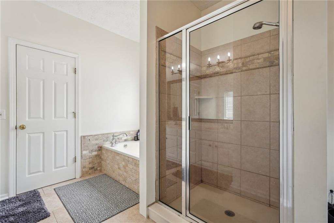
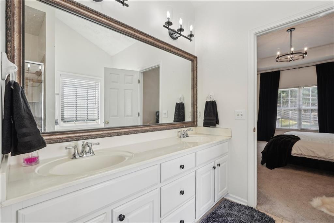
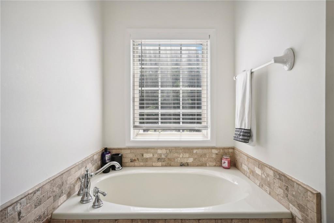
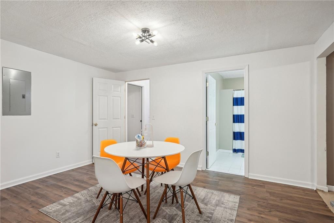
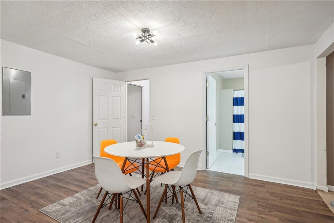
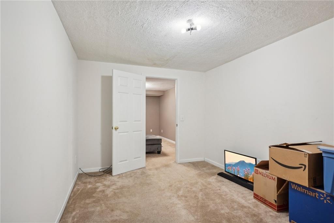
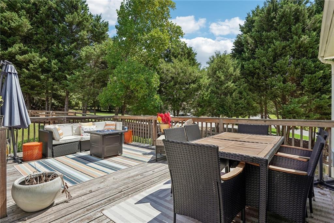
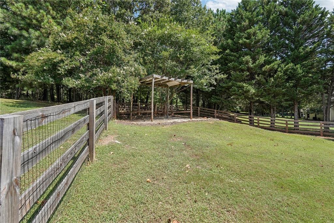
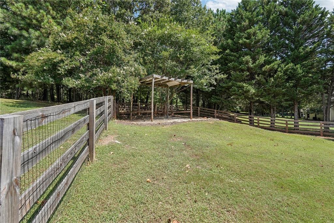
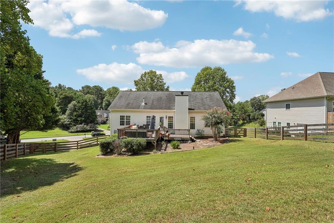
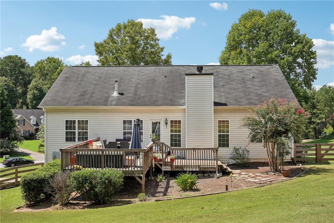
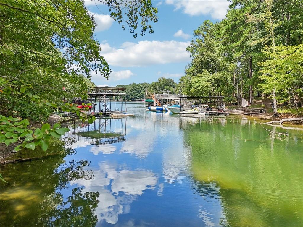
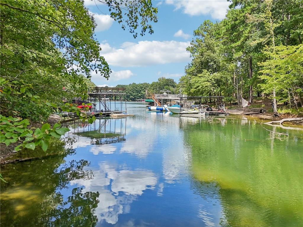
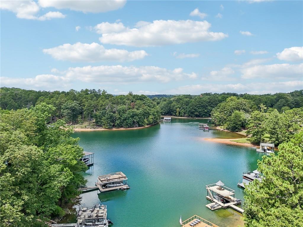
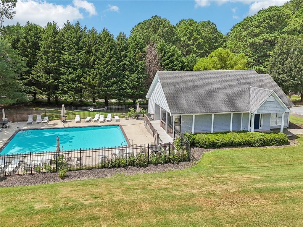
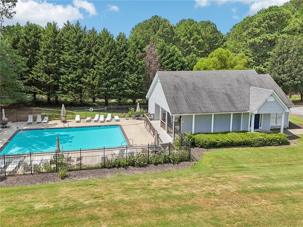
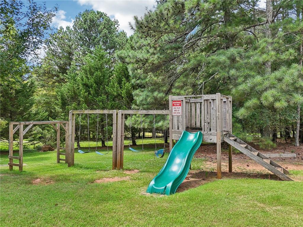
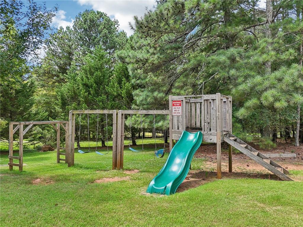
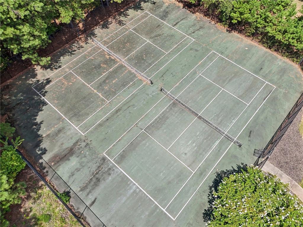
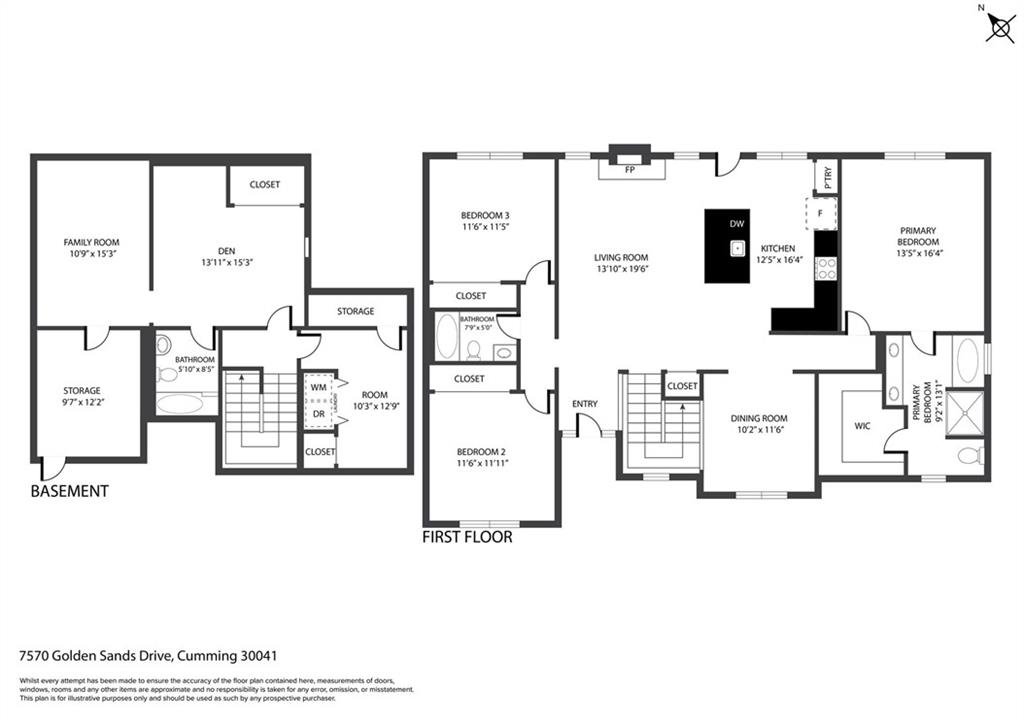
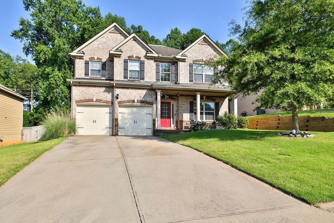
 MLS# 406516717
MLS# 406516717 