Viewing Listing MLS# 398731685
Cumming, GA 30041
- 5Beds
- 3Full Baths
- 1Half Baths
- N/A SqFt
- 1999Year Built
- 1.31Acres
- MLS# 398731685
- Residential
- Single Family Residence
- Pending
- Approx Time on Market2 months, 30 days
- AreaN/A
- CountyForsyth - GA
- Subdivision Robbs Farm
Overview
Explore endless possibilities and make this home your own! Nestled on approximately 1.31 acres, 6026 Holland Drive offers a spacious family home with an idyllic setting including a large front yard and charming rocking chair front porch. The open floor plan features a main level master suite with an expansive master bath, a bright open kitchen, separate dining room, and study. Upstairs you'll find two additional bedrooms and a full private bath. Outside, a lovely screened porch overlooks the oversized backyard. The fully finished lower level has a separate entrance, kitchen, family room, office/studio with exterior entrance/exit, and two more bedrooms, providing exceptional storage and space perfect for multigenerational living. New roof! New windows! No HOA. Surrounded by Lake Lanier, this prestigious Holland Drive address is just minutes from Cumming, Gainesville, and Dawsonville, with easy access to 400. and excellent Forsyth County schools.
Association Fees / Info
Hoa: No
Community Features: None
Bathroom Info
Main Bathroom Level: 1
Halfbaths: 1
Total Baths: 4.00
Fullbaths: 3
Room Bedroom Features: In-Law Floorplan, Master on Main
Bedroom Info
Beds: 5
Building Info
Habitable Residence: No
Business Info
Equipment: None
Exterior Features
Fence: None
Patio and Porch: Front Porch
Exterior Features: Private Entrance, Private Yard
Road Surface Type: Asphalt
Pool Private: No
County: Forsyth - GA
Acres: 1.31
Pool Desc: None
Fees / Restrictions
Financial
Original Price: $499,900
Owner Financing: No
Garage / Parking
Parking Features: Driveway
Green / Env Info
Green Energy Generation: None
Handicap
Accessibility Features: None
Interior Features
Security Ftr: None
Fireplace Features: Factory Built
Levels: Two
Appliances: Dishwasher, Electric Cooktop, Electric Oven, Electric Range
Laundry Features: Laundry Room
Interior Features: Entrance Foyer, High Ceilings 10 ft Main, High Speed Internet
Flooring: Carpet, Hardwood
Spa Features: None
Lot Info
Lot Size Source: Public Records
Lot Features: Back Yard, Front Yard, Level
Lot Size: x
Misc
Property Attached: No
Home Warranty: No
Open House
Other
Other Structures: None
Property Info
Construction Materials: Concrete, Other
Year Built: 1,999
Property Condition: Resale
Roof: Composition
Property Type: Residential Detached
Style: Traditional
Rental Info
Land Lease: No
Room Info
Kitchen Features: Other Surface Counters
Room Master Bathroom Features: Double Vanity,Separate Tub/Shower
Room Dining Room Features: Separate Dining Room
Special Features
Green Features: None
Special Listing Conditions: None
Special Circumstances: None
Sqft Info
Building Area Total: 2482
Building Area Source: Public Records
Tax Info
Tax Amount Annual: 3809
Tax Year: 2,023
Tax Parcel Letter: 258-000-206
Unit Info
Utilities / Hvac
Cool System: Central Air, Electric
Electric: 110 Volts
Heating: Central, Natural Gas
Utilities: Cable Available, Electricity Available, Natural Gas Available, Phone Available, Water Available
Sewer: Septic Tank
Waterfront / Water
Water Body Name: None
Water Source: Public
Waterfront Features: None
Directions
400 to East on 369/Browns Bridge Road. Right onto Shady Grove Road. Right onto Holland Drive. Home on right.Listing Provided courtesy of Sun Realty Group, Llc.
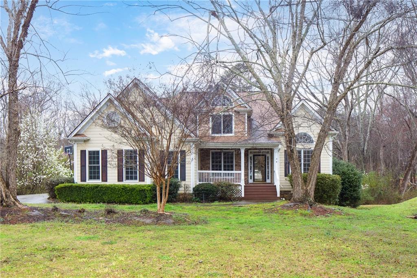
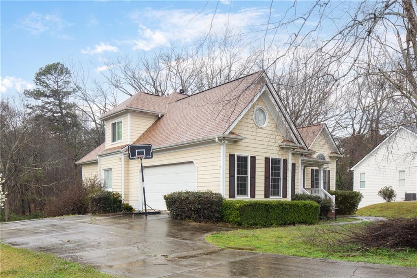
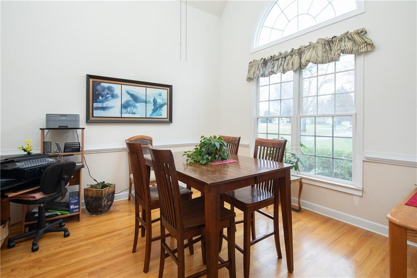
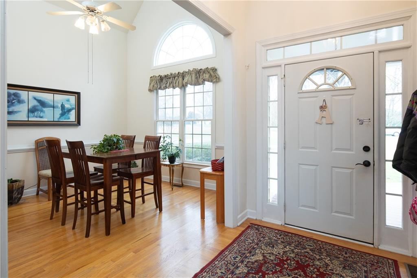
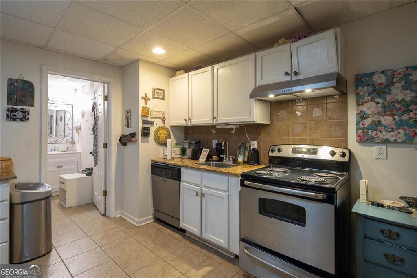
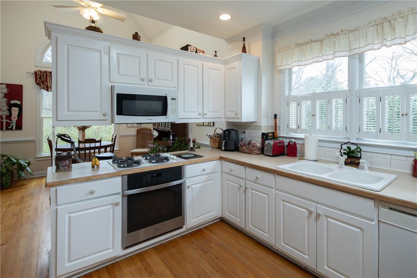
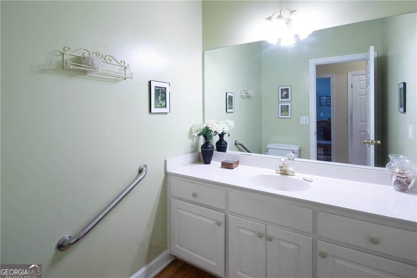
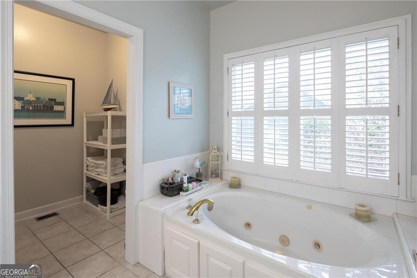
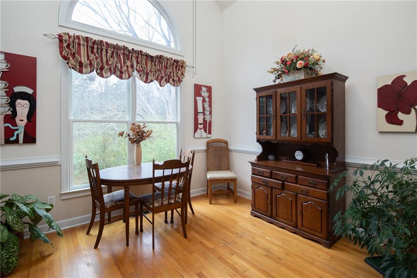
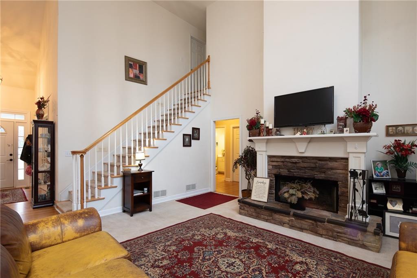
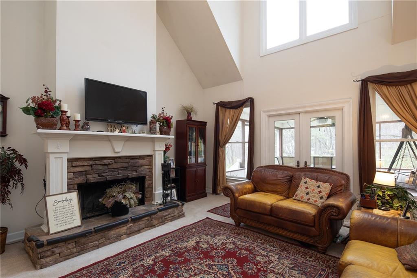
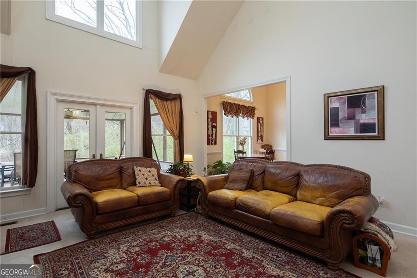
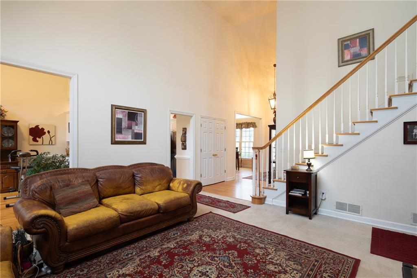
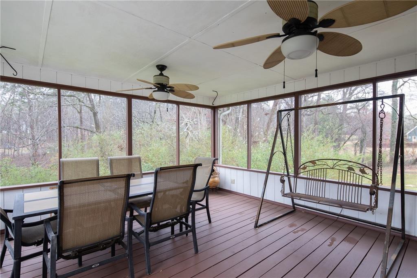
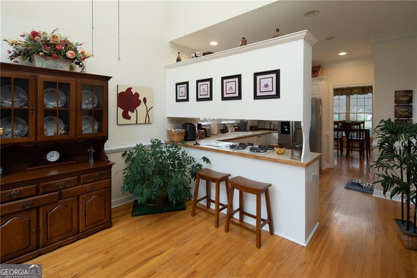
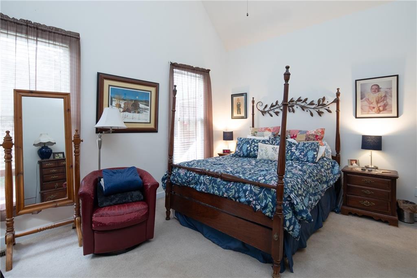
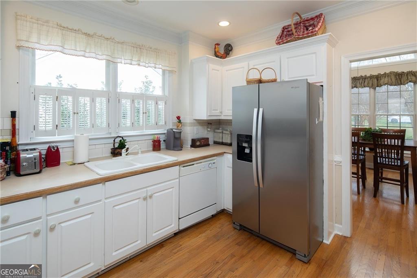
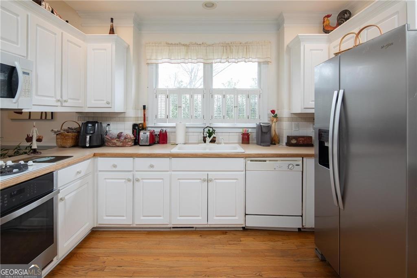
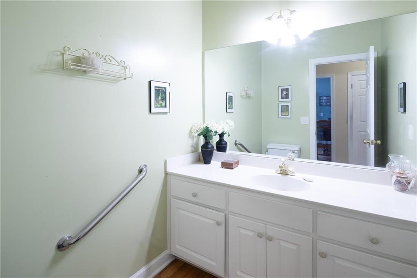
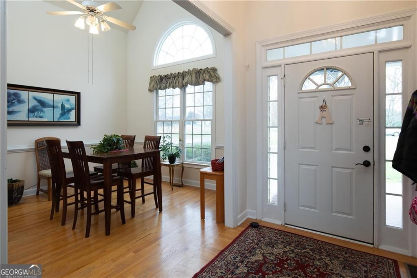
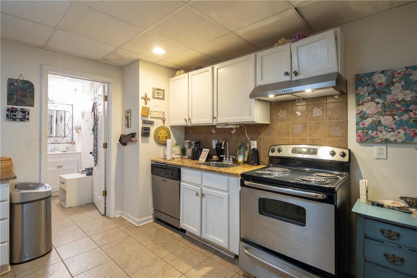
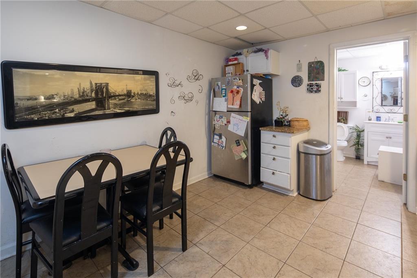
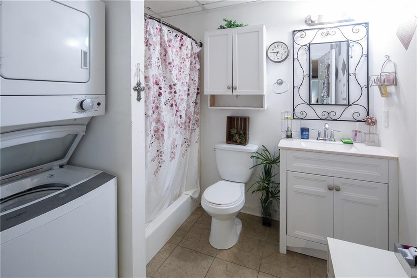
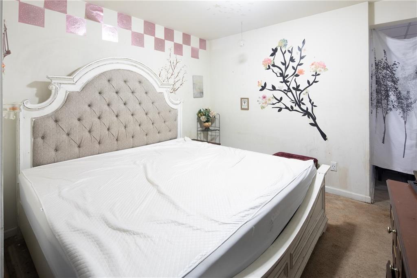
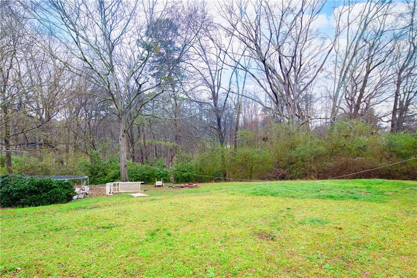
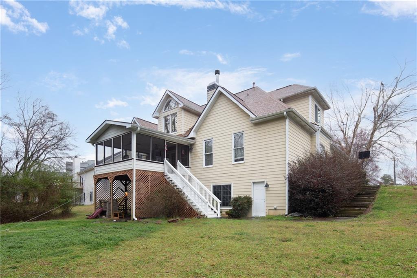
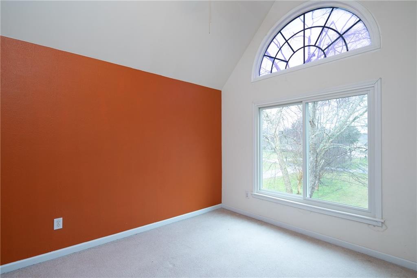
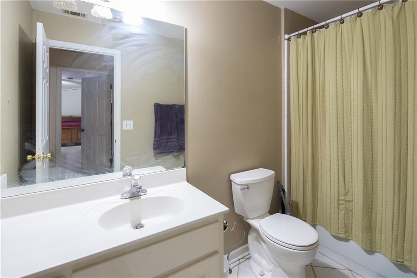
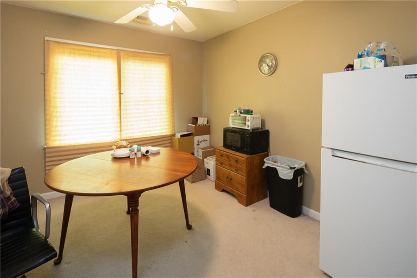
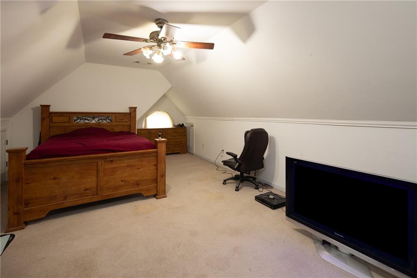
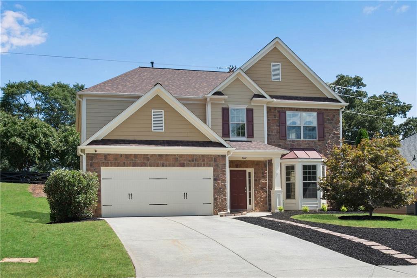
 MLS# 401060508
MLS# 401060508