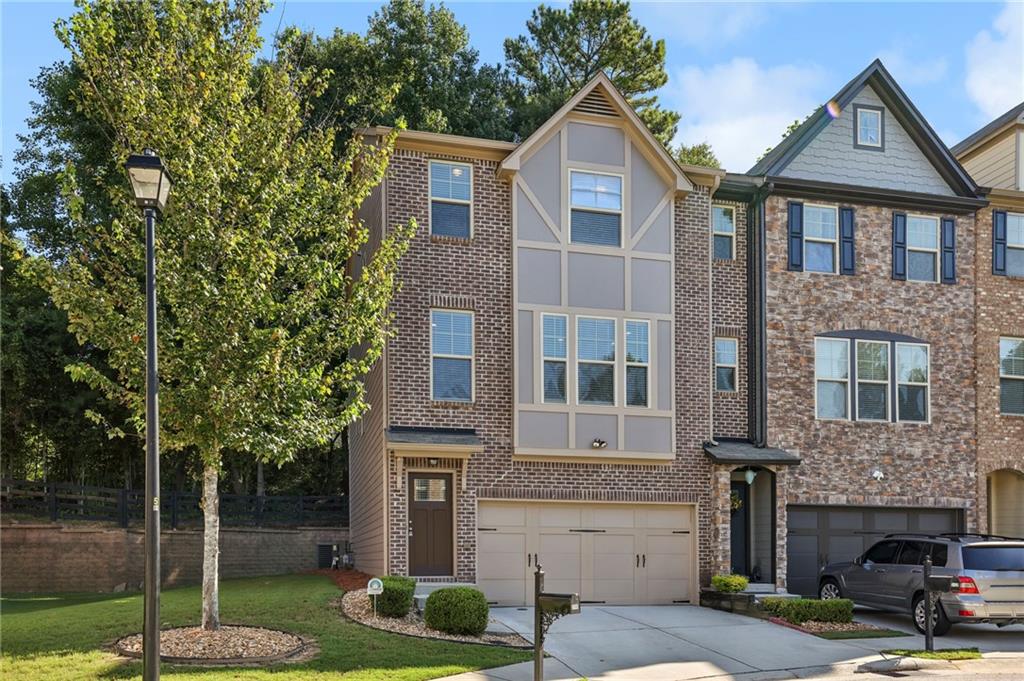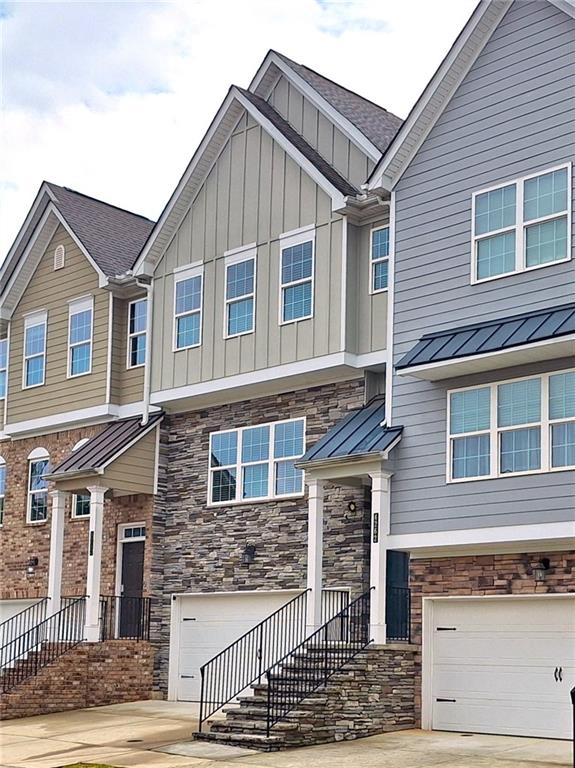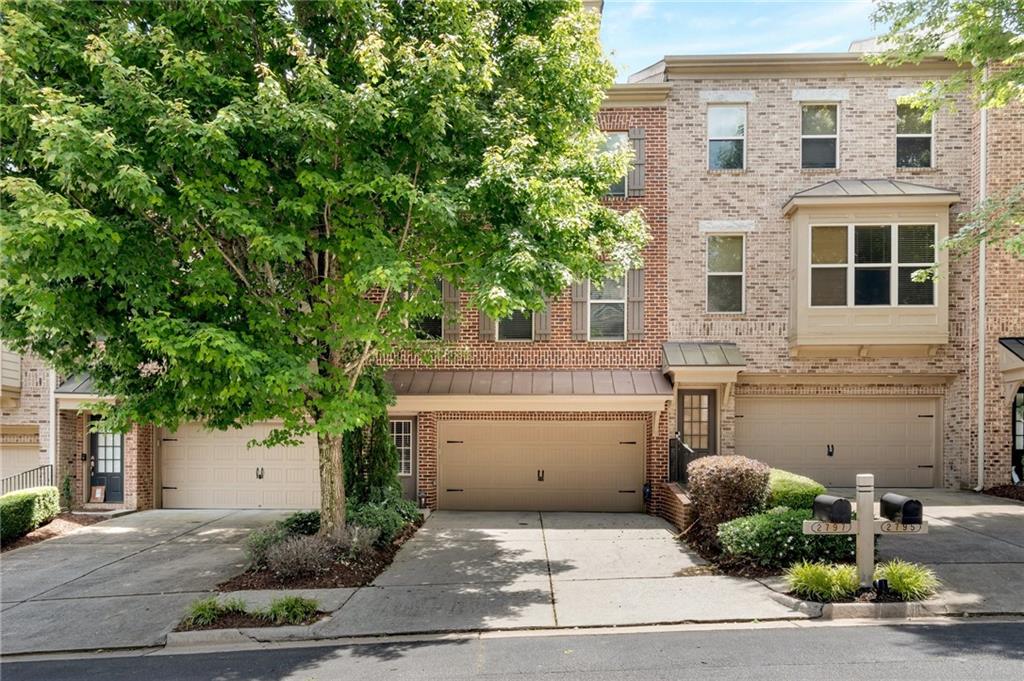Viewing Listing MLS# 401015977
Buford, GA 30518
- 3Beds
- 3Full Baths
- N/AHalf Baths
- N/A SqFt
- 2006Year Built
- 0.05Acres
- MLS# 401015977
- Residential
- Townhouse
- Active
- Approx Time on Market3 months, 5 days
- AreaN/A
- CountyHall - GA
- Subdivision Villas @ Friendship Corners
Overview
Nestled in the vibrant heart of Buford, GA, 129 Holiday Road is a masterfully designed 3-bedroom, 3.5-bathroom home that blends modern luxury with timeless charm. From the moment you step inside, you'll be greeted by an abundance of natural light that accentuates the home's open floor plan. This residence offers spacious living areas, a gourmet kitchen with premium finishes, and a stunning primary suite with spa-like amenities. Additional highlights include a cozy fireplace, custom-built cabinetry, and hardwood floors throughout the main level.Step downstairs and you will find a fully finished basement making it a perfect home to host guests or family members. The basement features a new heating & air system, a bedroom with an ensuite bath, and a screened-in porch. A perfect place to enjoy your morning coffee. Situated in a desirable community, this home is just minutes from Lake Lanier, shopping, dining, and top-rated schools, making it the perfect blend of comfort, style, and convenience.Discover the lifestyle youve been dreaming of at 129 Holiday Rda true gem in Buford, GA.
Association Fees / Info
Hoa: Yes
Hoa Fees Frequency: Monthly
Hoa Fees: 225
Community Features: Street Lights
Bathroom Info
Main Bathroom Level: 2
Total Baths: 3.00
Fullbaths: 3
Room Bedroom Features: Master on Main, Oversized Master, Sitting Room
Bedroom Info
Beds: 3
Building Info
Habitable Residence: No
Business Info
Equipment: None
Exterior Features
Fence: None
Patio and Porch: Screened, Rear Porch
Exterior Features: Private Entrance
Road Surface Type: Asphalt
Pool Private: No
County: Hall - GA
Acres: 0.05
Pool Desc: None
Fees / Restrictions
Financial
Original Price: $415,000
Owner Financing: No
Garage / Parking
Parking Features: Garage Door Opener, Attached, Garage, Driveway
Green / Env Info
Green Energy Generation: None
Handicap
Accessibility Features: None
Interior Features
Security Ftr: Fire Alarm, Secured Garage/Parking, Smoke Detector(s), Carbon Monoxide Detector(s)
Fireplace Features: Gas Starter, Living Room
Levels: Two
Appliances: Dishwasher, Electric Range, Electric Oven, Refrigerator, Microwave, Washer, Dryer
Laundry Features: In Kitchen, Main Level
Interior Features: High Ceilings 10 ft Main, Double Vanity, High Speed Internet, Entrance Foyer, Walk-In Closet(s)
Flooring: Hardwood, Carpet, Laminate
Spa Features: None
Lot Info
Lot Size Source: Owner
Lot Features: Corner Lot, Landscaped, Back Yard
Lot Size: X
Misc
Property Attached: Yes
Home Warranty: No
Open House
Other
Other Structures: None
Property Info
Construction Materials: Brick 4 Sides
Year Built: 2,006
Property Condition: Resale
Roof: Shingle
Property Type: Residential Attached
Style: Craftsman, Traditional
Rental Info
Land Lease: No
Room Info
Kitchen Features: Stone Counters, Cabinets Other, Solid Surface Counters, Kitchen Island, Pantry, View to Family Room
Room Master Bathroom Features: Double Vanity,Shower Only
Room Dining Room Features: Separate Dining Room,Open Concept
Special Features
Green Features: None
Special Listing Conditions: None
Special Circumstances: Active Adult Community
Sqft Info
Building Area Total: 2785
Building Area Source: Owner
Tax Info
Tax Amount Annual: 900
Tax Year: 2,023
Tax Parcel Letter: 08169003134
Unit Info
Unit: 55
Num Units In Community: 16
Utilities / Hvac
Cool System: Central Air
Electric: 110 Volts
Heating: Central
Utilities: Cable Available, Sewer Available, Water Available, Electricity Available, Phone Available
Sewer: Public Sewer
Waterfront / Water
Water Body Name: None
Water Source: Public
Waterfront Features: None
Directions
Use GPSListing Provided courtesy of Compass Georgia, Llc
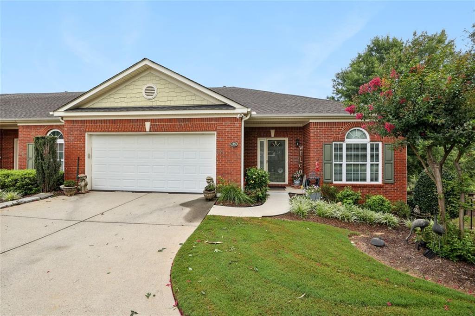
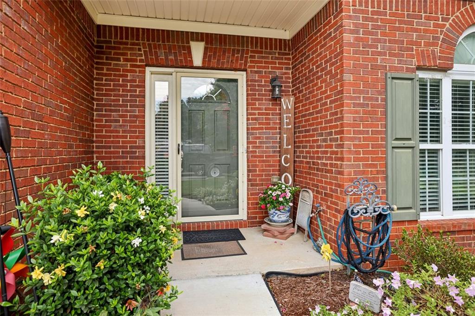
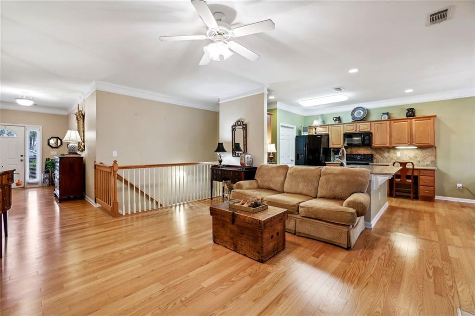
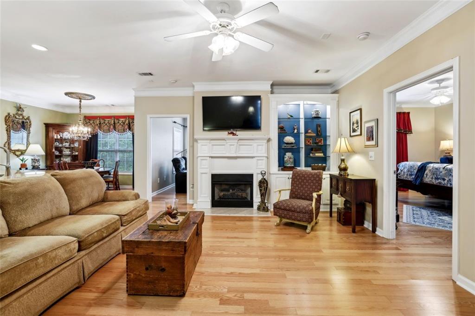
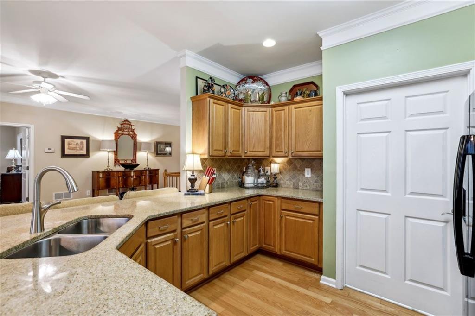
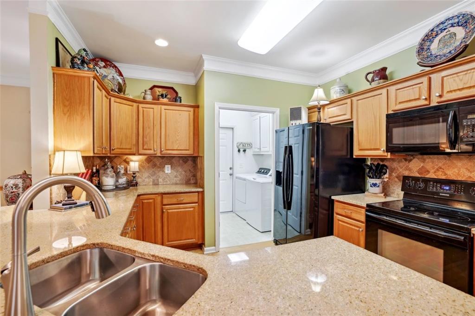
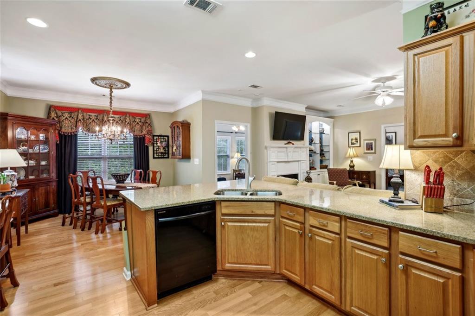
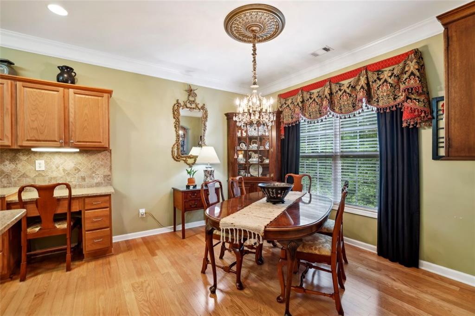
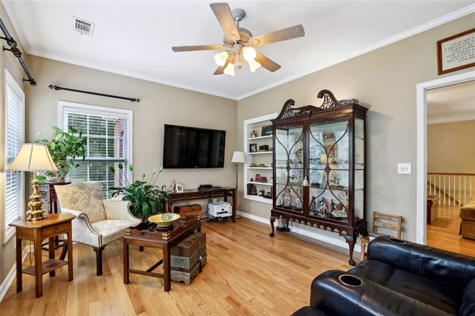
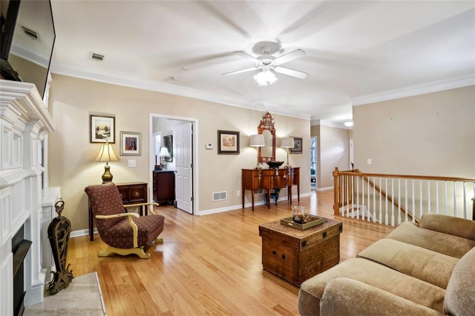
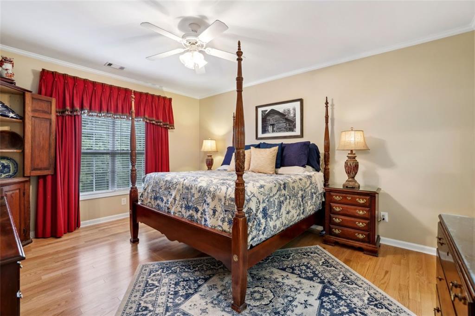
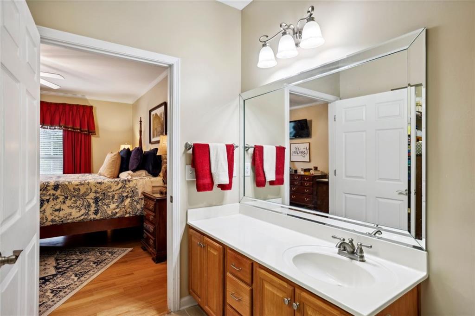
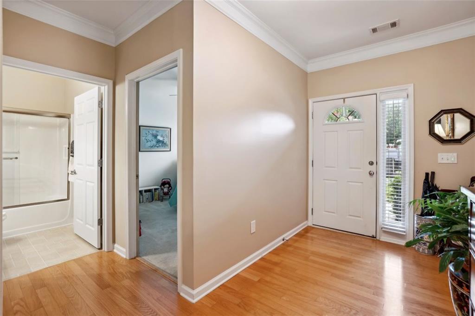
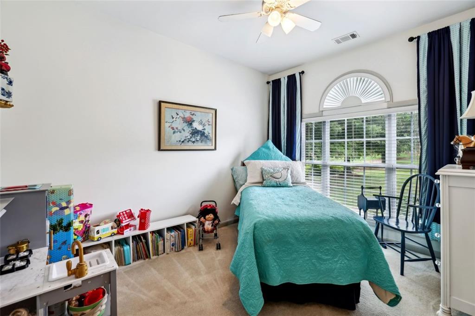
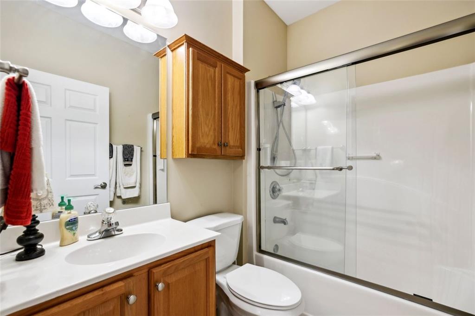
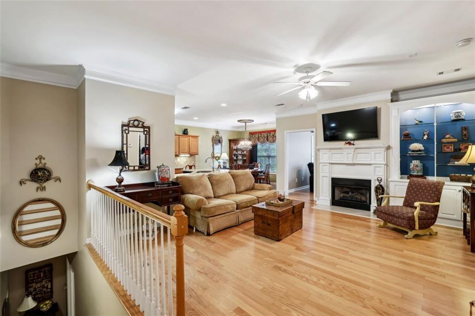
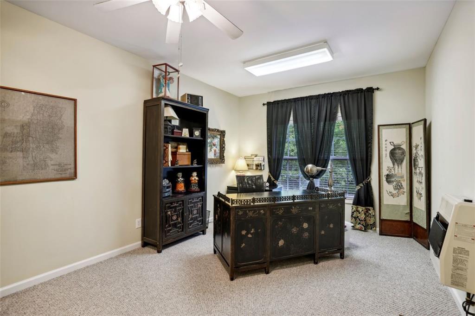
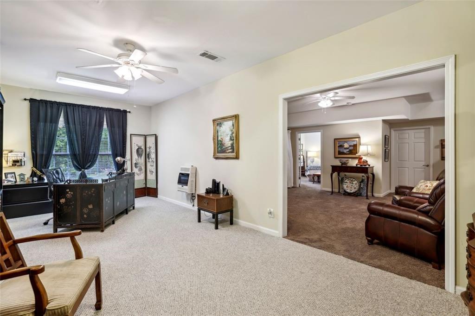
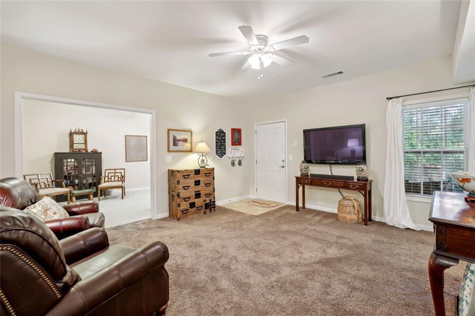
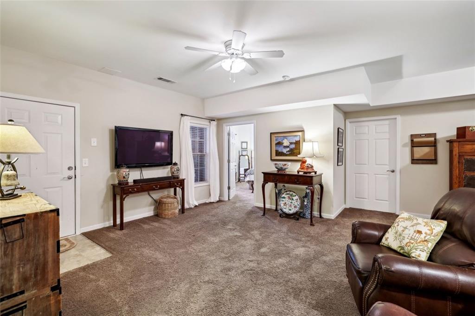
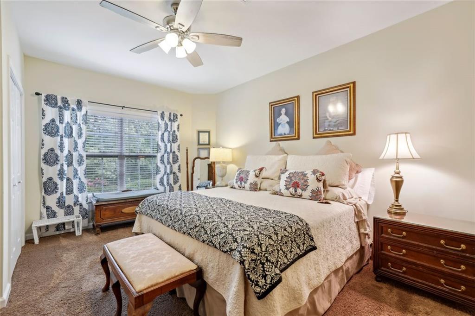
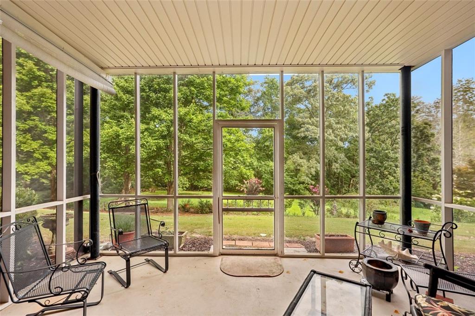
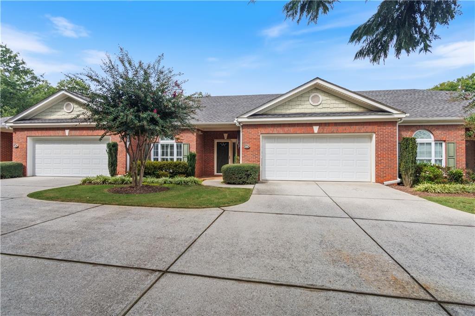
 MLS# 406389354
MLS# 406389354 