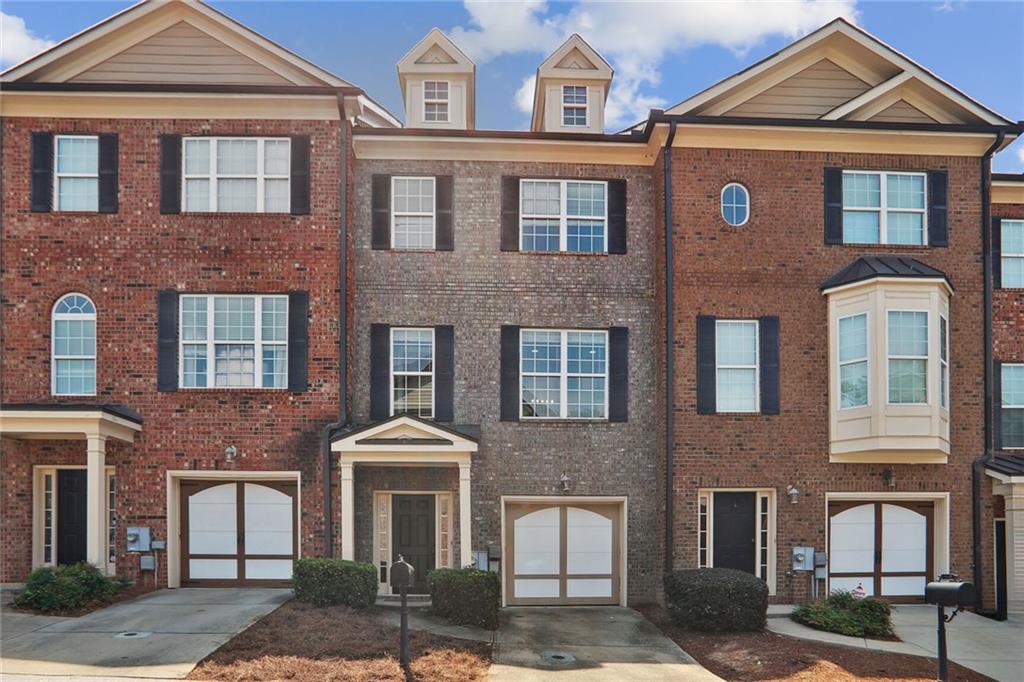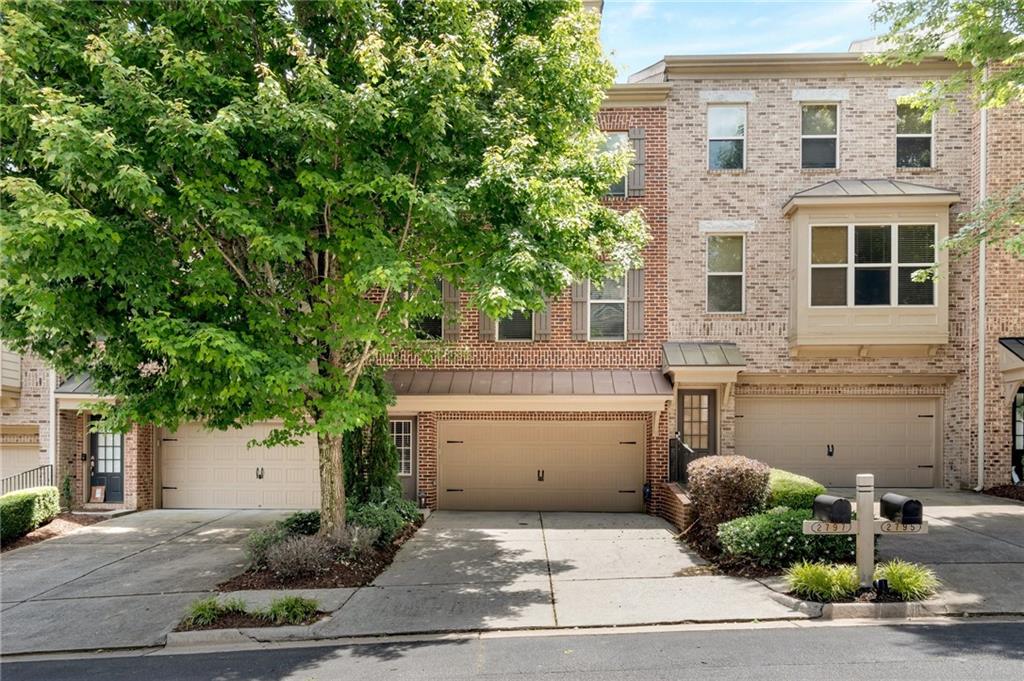Viewing Listing MLS# 398261628
Buford, GA 30518
- 3Beds
- 3Full Baths
- 1Half Baths
- N/A SqFt
- 2017Year Built
- 0.04Acres
- MLS# 398261628
- Residential
- Townhouse
- Active
- Approx Time on Market3 months, 17 days
- AreaN/A
- CountyGwinnett - GA
- Subdivision Chatham Village
Overview
Must see 3 story townhome in sought after Chatham Village community near the Interstate and the Mall of Georgia. The main level features an open floor plan including a great room with double French doors to the balcony, dining room, half bath and eat-in kitchen with breakfast bar, granite counters, stainless steal appliances, and white cabinets. Upstairs you will find TWO master bedrooms with trey ceilings and accompanying private bathroom. The bottom level features a third bedroom with it's own private bath. The 2-car garage has ample additional storage areas. The home has 2 HVAC units and two hot water heaters. In addition to a convenient location, the private gated community also features a gated pool.
Association Fees / Info
Hoa: Yes
Hoa Fees Frequency: Monthly
Hoa Fees: 175
Community Features: Gated, Near Public Transport, Near Shopping, Near Trails/Greenway, Pool
Hoa Fees Frequency: Monthly
Association Fee Includes: Maintenance Grounds, Maintenance Structure, Swim, Termite, Water
Bathroom Info
Halfbaths: 1
Total Baths: 4.00
Fullbaths: 3
Room Bedroom Features: Double Master Bedroom
Bedroom Info
Beds: 3
Building Info
Habitable Residence: No
Business Info
Equipment: None
Exterior Features
Fence: None
Patio and Porch: Deck, Rear Porch
Exterior Features: Balcony
Road Surface Type: Paved
Pool Private: No
County: Gwinnett - GA
Acres: 0.04
Pool Desc: None
Fees / Restrictions
Financial
Original Price: $399,900
Owner Financing: No
Garage / Parking
Parking Features: Garage
Green / Env Info
Green Energy Generation: None
Handicap
Accessibility Features: None
Interior Features
Security Ftr: Fire Alarm, Key Card Entry, Security Gate, Smoke Detector(s)
Fireplace Features: None
Levels: Three Or More
Appliances: Dishwasher, Disposal, Dryer, Electric Cooktop, Electric Oven, Electric Water Heater, Microwave, Refrigerator, Self Cleaning Oven
Laundry Features: In Hall, Upper Level
Interior Features: Disappearing Attic Stairs, Double Vanity, Entrance Foyer, High Ceilings 9 ft Main, Low Flow Plumbing Fixtures, Tray Ceiling(s), Walk-In Closet(s)
Flooring: Carpet, Hardwood
Spa Features: None
Lot Info
Lot Size Source: Appraiser
Lot Features: Landscaped, Level
Lot Size: x
Misc
Property Attached: Yes
Home Warranty: No
Open House
Other
Other Structures: None
Property Info
Construction Materials: Cement Siding, Stone
Year Built: 2,017
Builders Name: Kerley Family Homes
Property Condition: Resale
Roof: Composition
Property Type: Residential Attached
Style: Townhouse, Traditional
Rental Info
Land Lease: No
Room Info
Kitchen Features: Breakfast Bar, Cabinets White, Eat-in Kitchen, Pantry, Stone Counters, View to Family Room
Room Master Bathroom Features: Double Vanity,Shower Only
Room Dining Room Features: Open Concept
Special Features
Green Features: None
Special Listing Conditions: None
Special Circumstances: None
Sqft Info
Building Area Total: 2172
Building Area Source: Appraiser
Tax Info
Tax Amount Annual: 3556
Tax Year: 2,023
Unit Info
Utilities / Hvac
Cool System: Central Air, Electric
Electric: 110 Volts
Heating: Electric
Utilities: Cable Available, Electricity Available, Phone Available, Sewer Available
Sewer: Public Sewer
Waterfront / Water
Water Body Name: None
Water Source: Public
Waterfront Features: None
Directions
GPS FriendlyListing Provided courtesy of Bhgre Metro Brokers
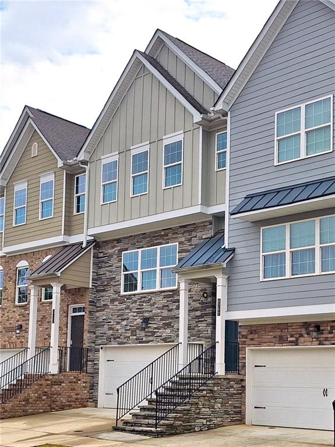
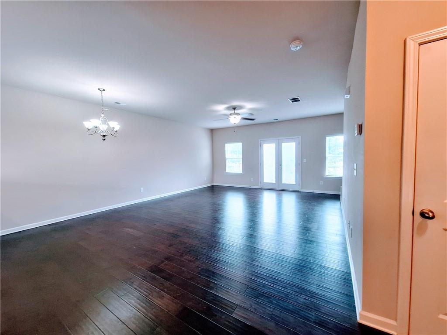
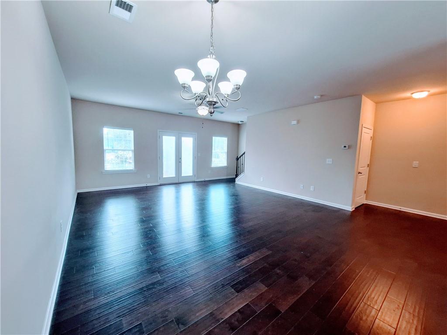
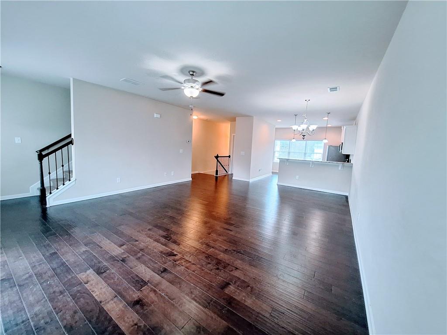
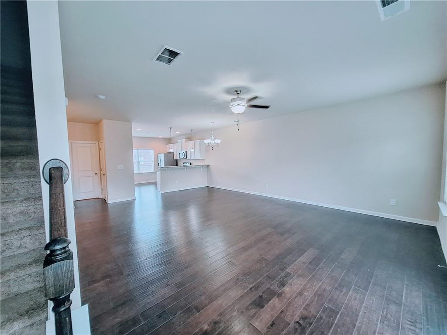
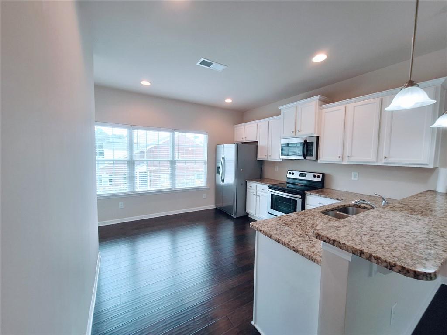
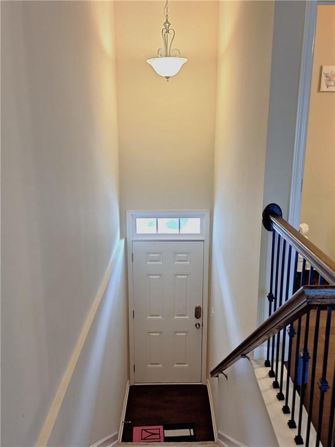
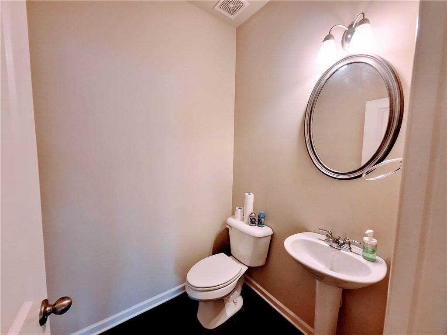
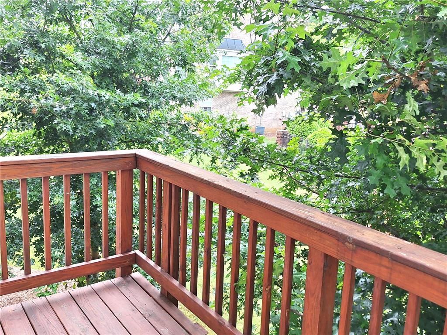
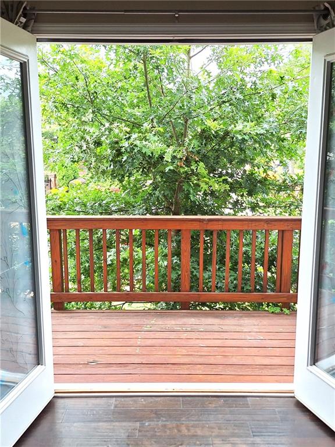
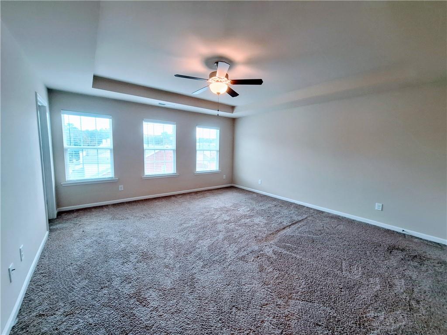
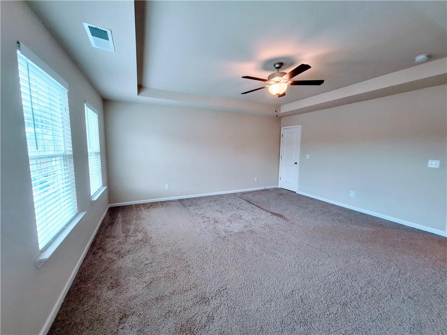
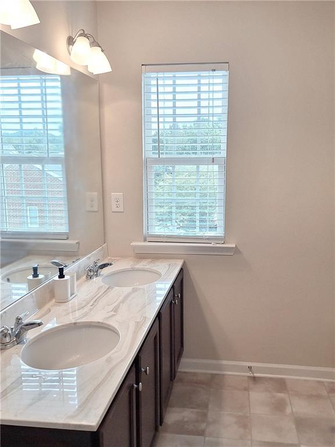
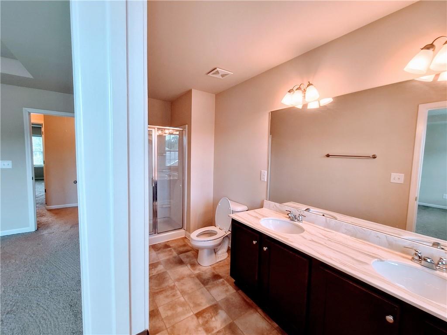
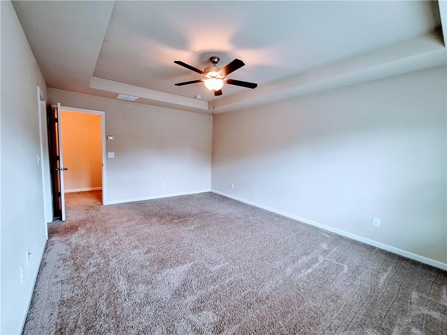
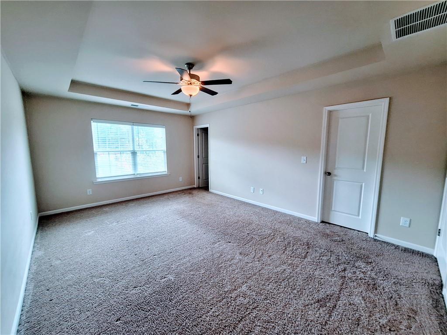
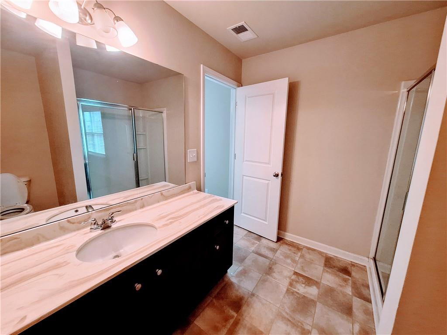
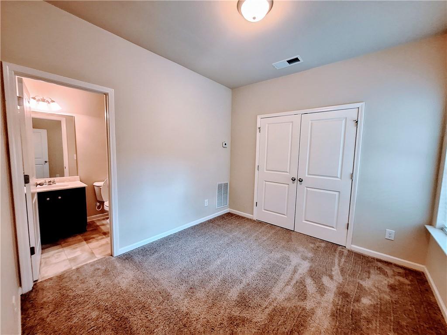
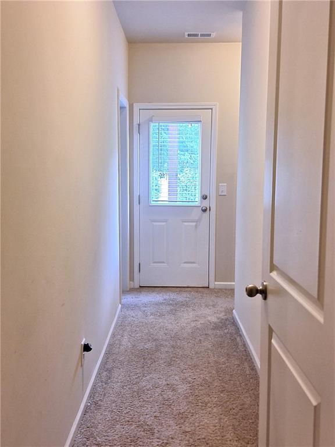
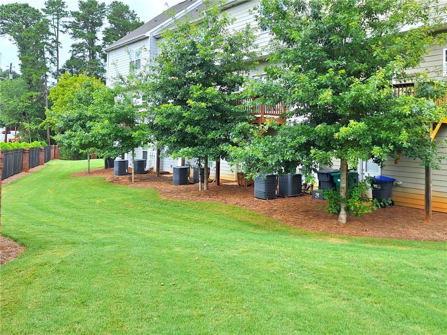
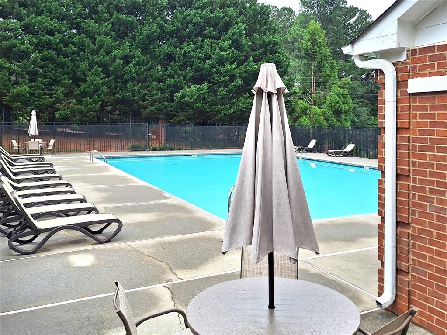
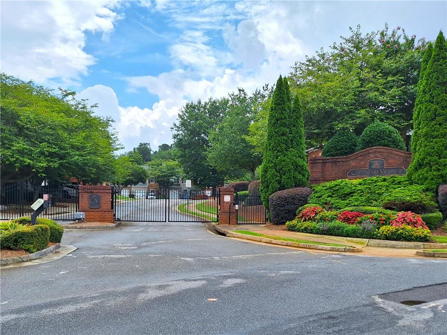
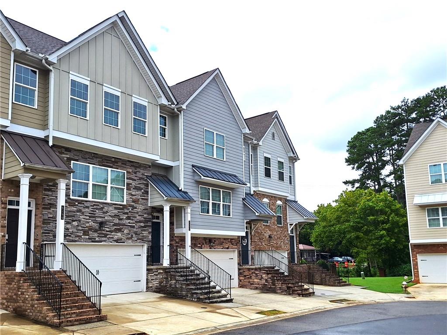
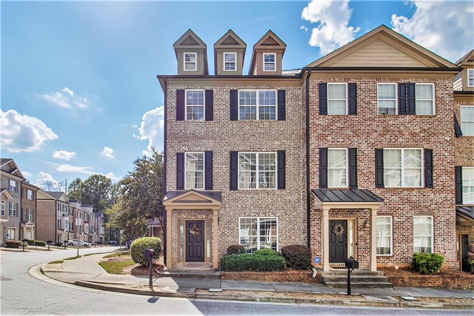
 MLS# 406235631
MLS# 406235631 