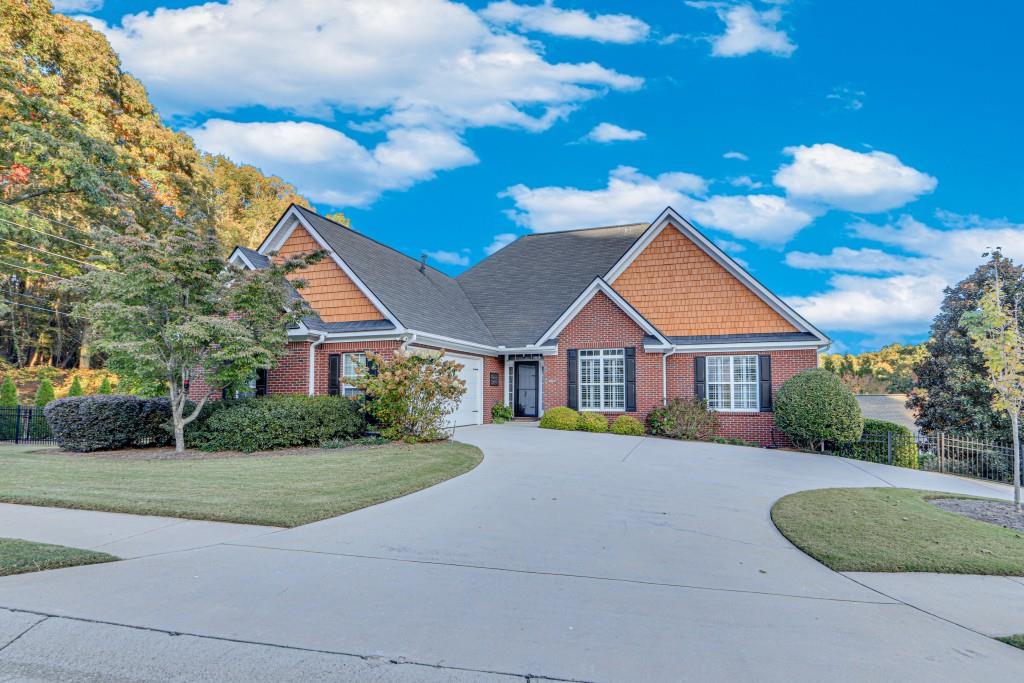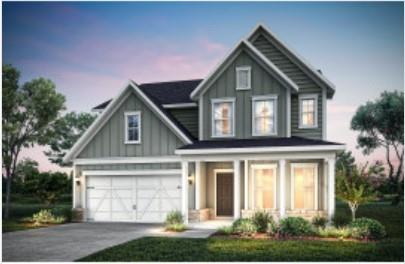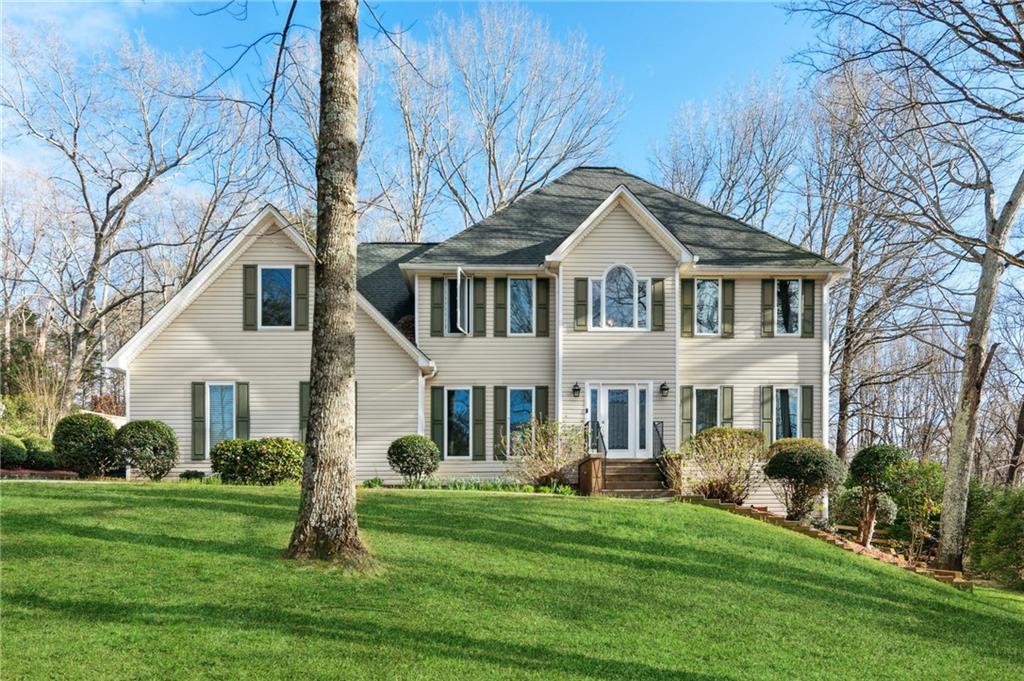Viewing Listing MLS# 400922656
Gainesville, GA 30506
- 4Beds
- 3Full Baths
- N/AHalf Baths
- N/A SqFt
- 2024Year Built
- 0.69Acres
- MLS# 400922656
- Residential
- Single Family Residence
- Active
- Approx Time on Market2 months, 14 days
- AreaN/A
- CountyForsyth - GA
- Subdivision None
Overview
SELLERS OFFERING CONESSIONS FOR RATE BUY DOWN. ASK HOW TO GET FHA LOAN ON THIS HOME AS LOW AS 4.99% FOR FHA 30 YEAR FIXED.Beautiful New Construction Home w/ NO HOA nestled in the shadow of new million-dollar homes! Large, private, wooded lot w/ new lush sod installed. Property borders BLM land to the front with seasonal view of Lake Lanier and short walk to the lake!! The main level features 9 ft ceilings, 1 bedroom and 1 full bathroom. Kitchen features 6-foot island, Quartz counter tops, wood cabinets with self-closing drawers, walk-in pantry, large stainless-steel sink, and LG Energy Star Appliance package. Living room/ dining room offers open concept living with tons of natural light. Double doors lead out to the large, covered patio with gas fireplace. Upstairs, the luxurious Master Suite highlights not one, but two attached rooms offering endless possibilities such as a private home office or cozy sitting room, complete with a gas fireplace. Space has vaulted ceilings, a ceiling fan, and an abundance of natural lightperfect for inspiring productivity. The en suite bathroom offers double vanities and a beautifully tiled designer shower. Additional two bedrooms, full bath w/tub, and bonus space w/ loft type sitting/study area on 2nd floor add to the spacious home. Paved driveway w/ 2 car attached garage offering a belt drive (quiet) Phone app garage door opener with battery backup and keypad outside. All new state of the art appliances: (2) 18 seer high efficiency Mr Cool heat pumps (1 unit for house and 1 unit for Master Suite), a Mr Cool, 200K BTU TANKLESS HOT WATER TANK (never run out of hot water!), remote control ceiling fans in all bedrooms, living room, sitting room and outdoor patio and all LED lighting for low electricity bills and long life. Storage in attic on second floor and in attic in garage. Long driveway off the road is perfect for your boat/toys. Fantastic Forsyth School District including the NEW EAST FORSYTH HIGH SCHOOL DISTRICT. Don't miss out on this GEM! Owner is a licensed Georgia Real Estate Agent (#389585)
Association Fees / Info
Hoa: No
Community Features: None
Bathroom Info
Main Bathroom Level: 1
Total Baths: 3.00
Fullbaths: 3
Room Bedroom Features: Sitting Room
Bedroom Info
Beds: 4
Building Info
Habitable Residence: No
Business Info
Equipment: None
Exterior Features
Fence: None
Patio and Porch: Covered, Front Porch, Patio
Exterior Features: None
Road Surface Type: Asphalt, Paved
Pool Private: No
County: Forsyth - GA
Acres: 0.69
Pool Desc: None
Fees / Restrictions
Financial
Original Price: $569,000
Owner Financing: No
Garage / Parking
Parking Features: Attached, Driveway, Garage, Garage Door Opener, Garage Faces Front
Green / Env Info
Green Energy Generation: None
Handicap
Accessibility Features: Accessible Entrance, Accessible Full Bath
Interior Features
Security Ftr: Carbon Monoxide Detector(s), Smoke Detector(s)
Fireplace Features: Blower Fan, Gas Log, Master Bedroom, Outside
Levels: Two
Appliances: Dishwasher, Gas Oven, Gas Water Heater, Microwave, Range Hood, Refrigerator, Self Cleaning Oven, Tankless Water Heater
Laundry Features: Electric Dryer Hookup, Laundry Closet, Upper Level
Interior Features: High Ceilings 9 ft Main, High Ceilings 9 ft Upper, High Speed Internet, Permanent Attic Stairs, Walk-In Closet(s)
Flooring: Carpet, Ceramic Tile, Laminate
Spa Features: None
Lot Info
Lot Size Source: Public Records
Lot Features: Back Yard, Borders US/State Park, Flood Plain, Sloped
Lot Size: x
Misc
Property Attached: No
Home Warranty: No
Open House
Other
Other Structures: Garage(s)
Property Info
Construction Materials: Cement Siding, HardiPlank Type, Shingle Siding
Year Built: 2,024
Property Condition: New Construction
Roof: Composition
Property Type: Residential Detached
Style: Farmhouse, Traditional
Rental Info
Land Lease: No
Room Info
Kitchen Features: Eat-in Kitchen, Kitchen Island, Pantry Walk-In
Room Master Bathroom Features: Double Vanity,Shower Only
Room Dining Room Features: Open Concept
Special Features
Green Features: Appliances, HVAC, Insulation, Lighting, Thermostat, Water Heater
Special Listing Conditions: None
Special Circumstances: Owner/Agent
Sqft Info
Building Area Total: 2450
Building Area Source: Builder
Tax Info
Tax Amount Annual: 747
Tax Year: 2,023
Tax Parcel Letter: 306-000-198
Unit Info
Utilities / Hvac
Cool System: Heat Pump
Electric: 220 Volts, 220 Volts in Garage
Heating: Heat Pump
Utilities: Cable Available, Electricity Available, Underground Utilities, Water Available
Sewer: Septic Tank
Waterfront / Water
Water Body Name: None
Water Source: Public
Waterfront Features: None
Directions
From Browns Ridge and Keith Bridge Rd , head East apx 6 .5 miles make left turn on Waldrip Rd. House will be on left apx 1.2 miles up street.Listing Provided courtesy of Keller Williams Realty Partners
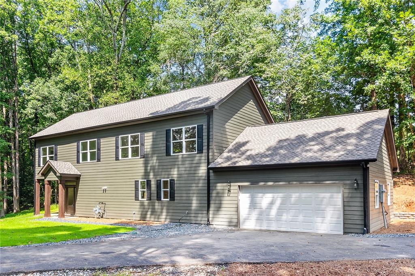
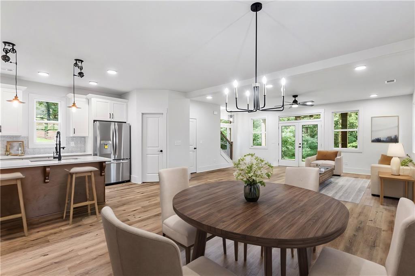
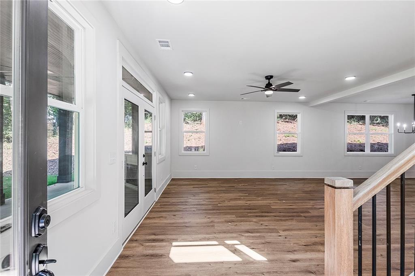
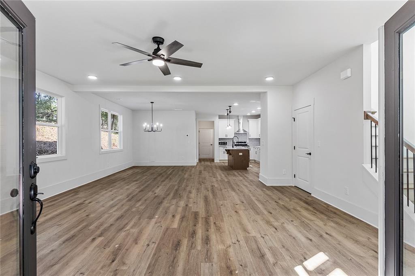
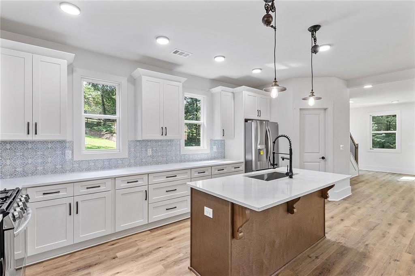
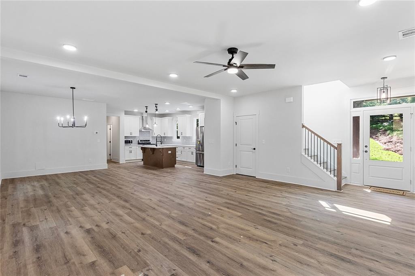
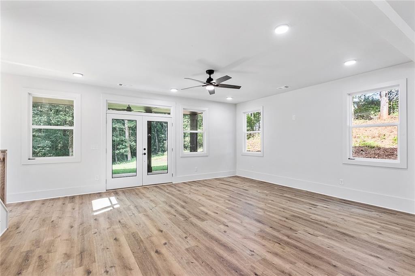
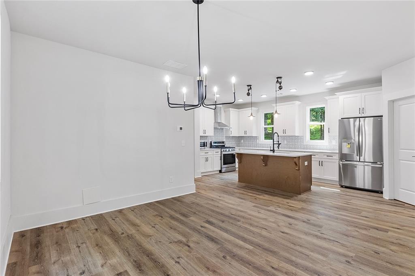
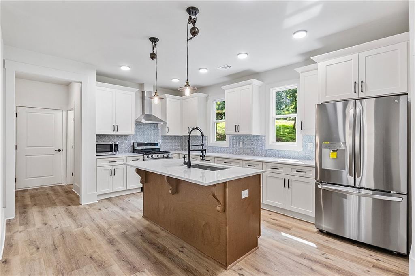
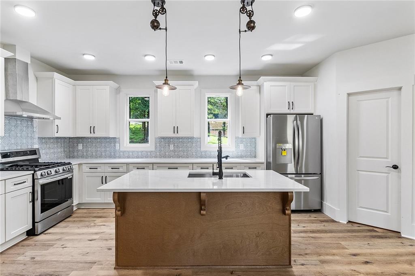
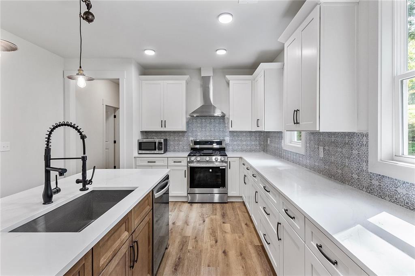
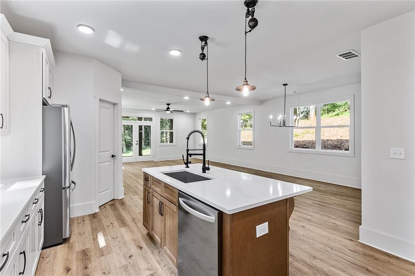
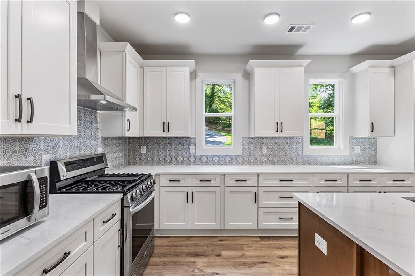
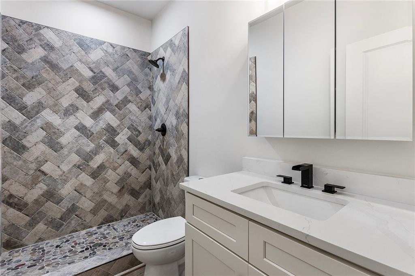
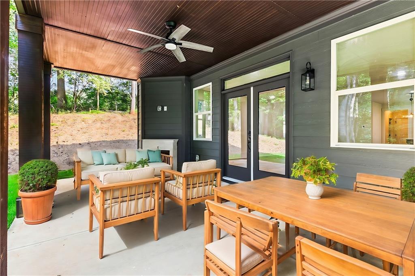
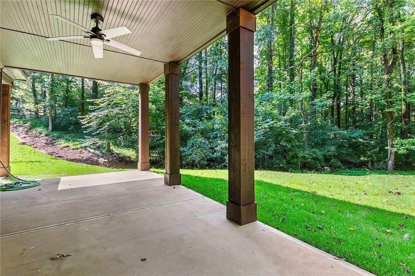
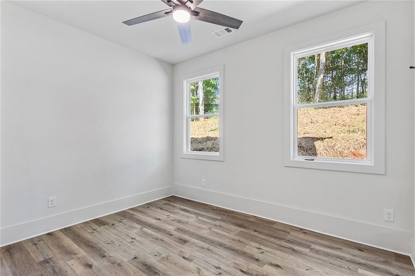
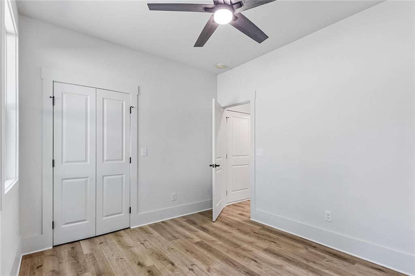
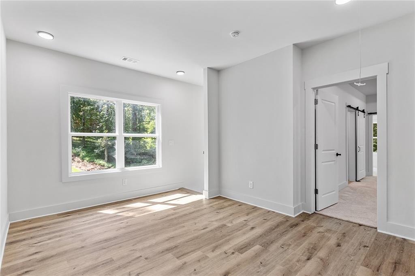
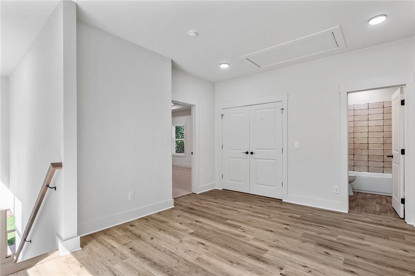
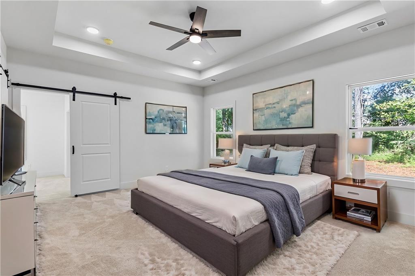
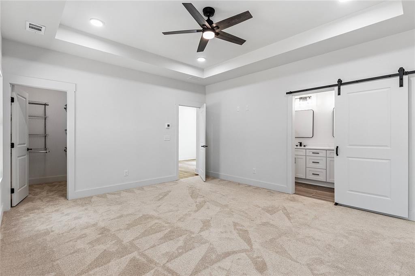
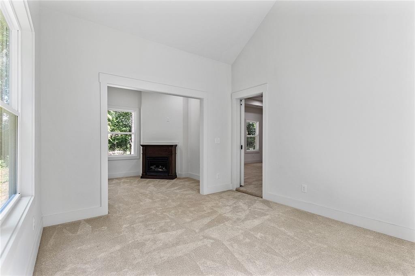
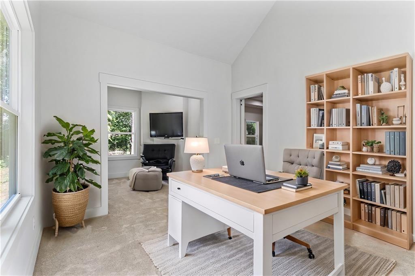
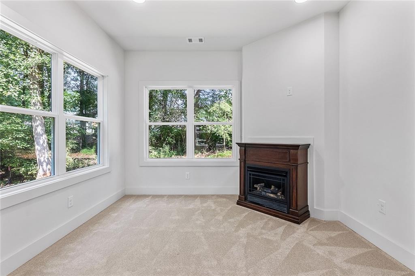
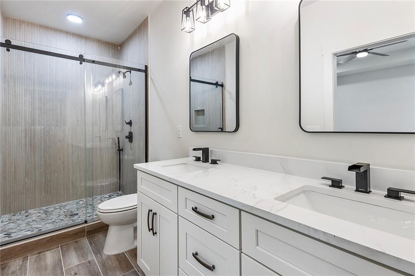
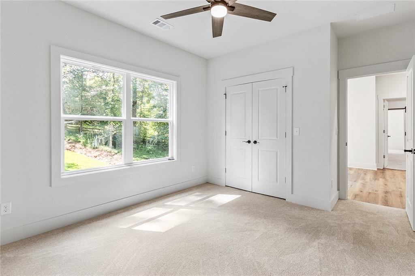
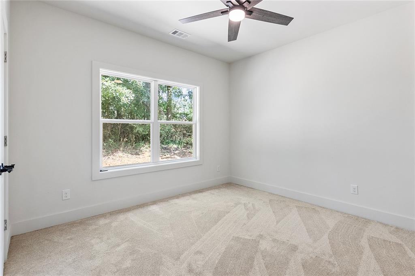
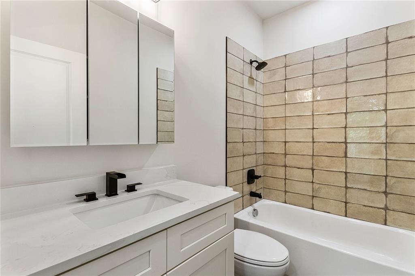
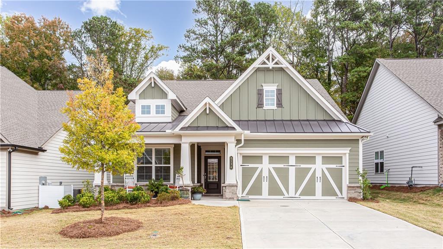
 MLS# 410007180
MLS# 410007180 