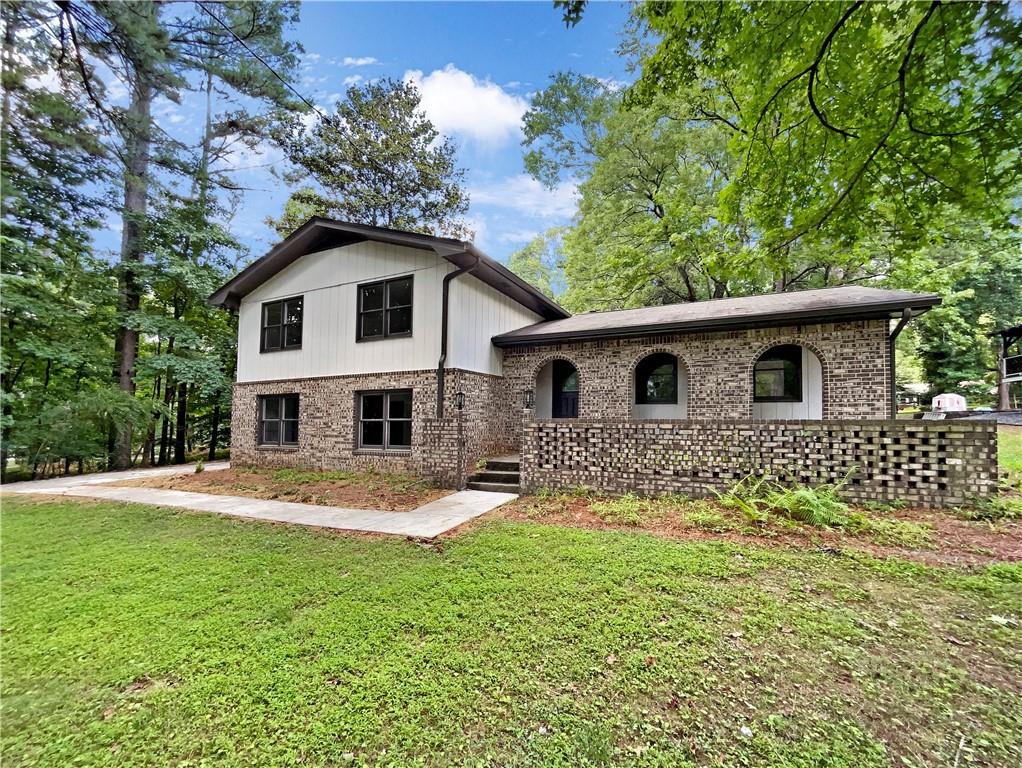Viewing Listing MLS# 400848395
Duluth, GA 30096
- 4Beds
- 3Full Baths
- 1Half Baths
- N/A SqFt
- 1988Year Built
- 0.24Acres
- MLS# 400848395
- Residential
- Single Family Residence
- Active
- Approx Time on Market2 months, 16 days
- AreaN/A
- CountyGwinnett - GA
- Subdivision Lake Villas
Overview
Beautiful 4 sides brick home on the lake with gorgeous views from Master, Dining, Breakfast Area. Well Maintained 4 sided brick home close location of Duluth/Berkeley Area. Updated Home with Granite Kitchen Counter. Extensive Hardwood Floors, Tiled Mastr Bath with Separate Jetted Tub/Shower, Newer Plumbing Fixtures. And much more. Upstairs has 2 spacious bedrooms adjoin by full Jack & Jill bath, 3RD BEDROOM is BONUS/Home Office Room. Easy access to highway 85 N/S. its a must see home.
Association Fees / Info
Hoa Fees: 225
Hoa: No
Community Features: None
Hoa Fees Frequency: Annually
Bathroom Info
Main Bathroom Level: 1
Halfbaths: 1
Total Baths: 4.00
Fullbaths: 3
Room Bedroom Features: Master on Main, Oversized Master
Bedroom Info
Beds: 4
Building Info
Habitable Residence: No
Business Info
Equipment: None
Exterior Features
Fence: Fenced, Privacy
Patio and Porch: Deck, Patio, Side Porch
Exterior Features: Garden, Private Entrance
Road Surface Type: Paved
Pool Private: No
County: Gwinnett - GA
Acres: 0.24
Pool Desc: None
Fees / Restrictions
Financial
Original Price: $530,000
Owner Financing: No
Garage / Parking
Parking Features: Driveway, Garage
Green / Env Info
Green Energy Generation: None
Handicap
Accessibility Features: Accessible Closets, Accessible Bedroom, Common Area, Accessible Doors, Accessible Electrical and Environmental Controls, Accessible Hallway(s), Accessible Kitchen, Accessible Kitchen Appliances, Accessible Washer/Dryer
Interior Features
Security Ftr: Security System Owned
Fireplace Features: Family Room
Levels: Two
Appliances: Dishwasher, Disposal, Double Oven, Dryer, Electric Cooktop, Refrigerator
Laundry Features: Laundry Room, Main Level
Interior Features: Entrance Foyer 2 Story, High Ceilings 10 ft Upper, Walk-In Closet(s)
Flooring: Hardwood
Spa Features: None
Lot Info
Lot Size Source: Public Records
Lot Features: Back Yard, Landscaped, Level, Mountain Frontage
Lot Size: x 103
Misc
Property Attached: No
Home Warranty: No
Open House
Other
Other Structures: None
Property Info
Construction Materials: Brick 4 Sides
Year Built: 1,988
Property Condition: Resale
Roof: Composition, Shingle
Property Type: Residential Detached
Style: Cape Cod
Rental Info
Land Lease: No
Room Info
Kitchen Features: Breakfast Room
Room Master Bathroom Features: Double Shower,Double Vanity,Separate Tub/Shower,Tu
Room Dining Room Features: Open Concept,Separate Dining Room
Special Features
Green Features: None
Special Listing Conditions: None
Special Circumstances: None
Sqft Info
Building Area Total: 2481
Building Area Source: Public Records
Tax Info
Tax Amount Annual: 6471
Tax Year: 2,023
Tax Parcel Letter: R6239-400
Unit Info
Num Units In Community: 2
Utilities / Hvac
Cool System: Ceiling Fan(s), Central Air
Electric: 110 Volts, 220 Volts
Heating: Central, Forced Air
Utilities: Cable Available, Electricity Available, Natural Gas Available, Phone Available, Sewer Available, Water Available
Sewer: Public Sewer
Waterfront / Water
Water Body Name: Berkeley Lake
Water Source: Public
Waterfront Features: Waterfront
Directions
googleListing Provided courtesy of Atl Realty Star
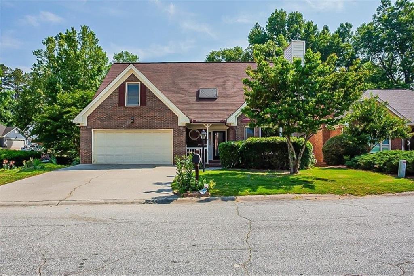
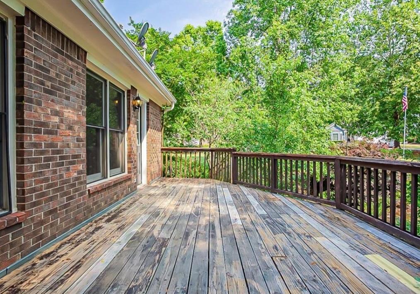
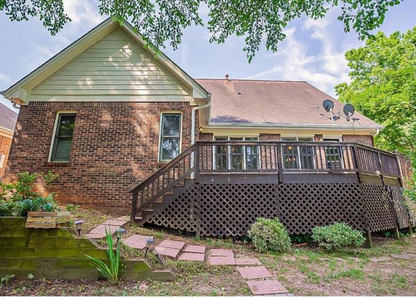
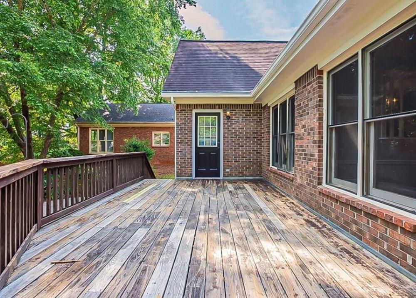
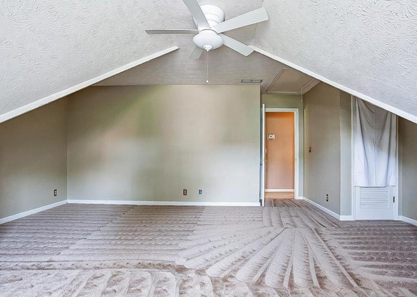
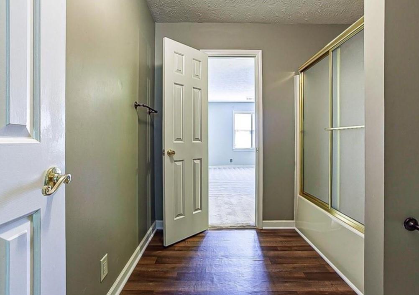
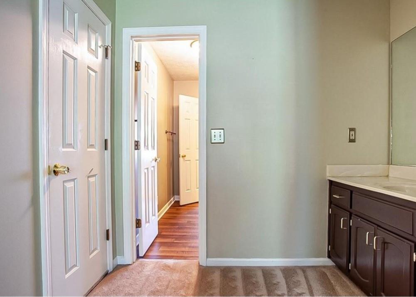
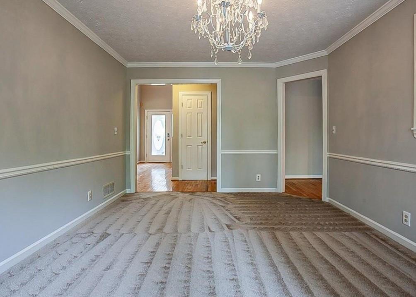
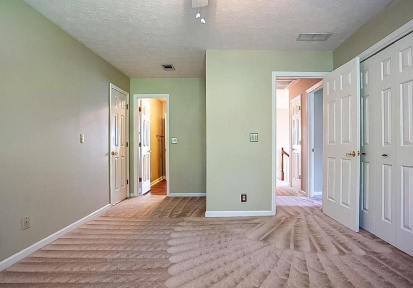
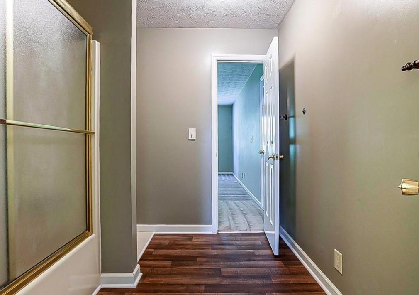
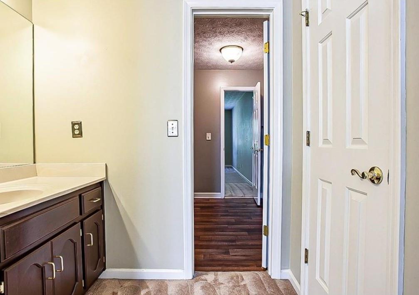
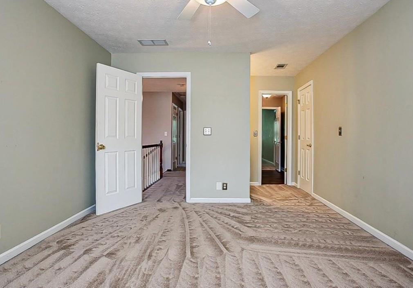
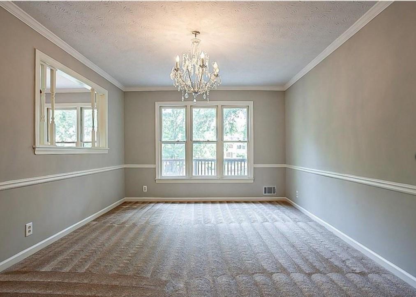
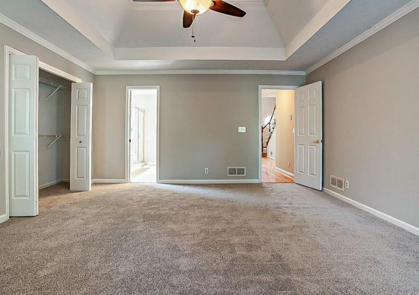
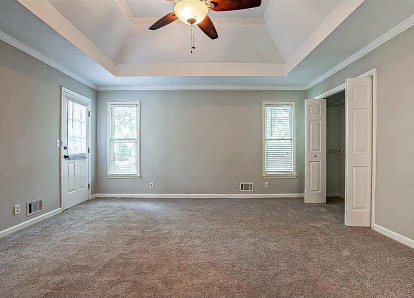
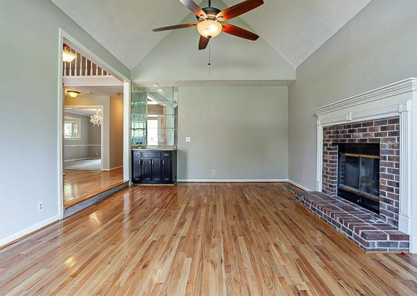
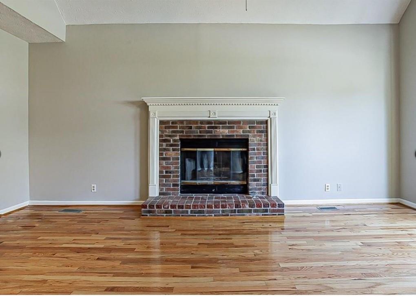
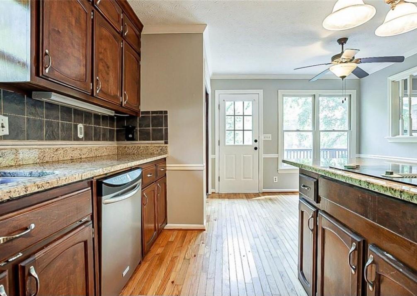
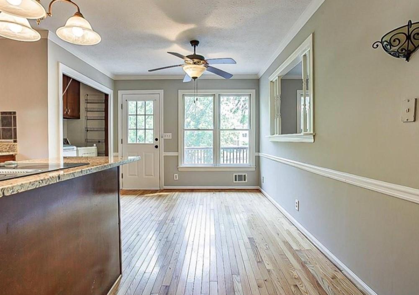
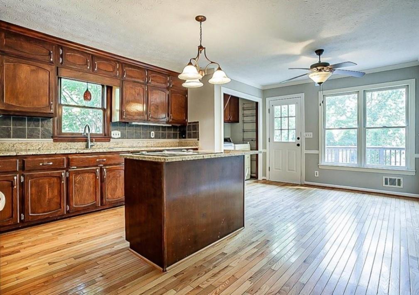
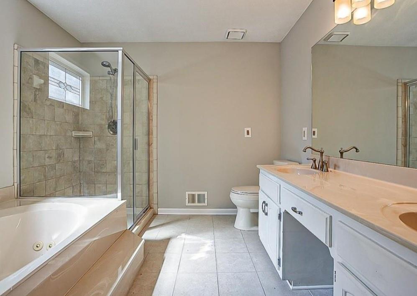
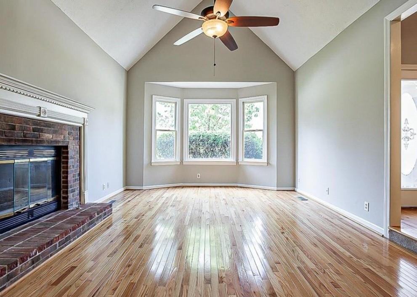
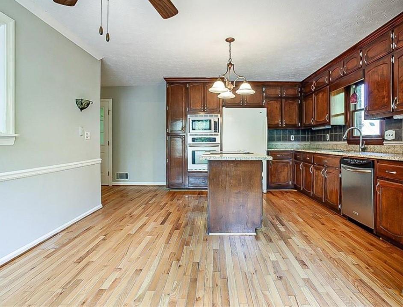
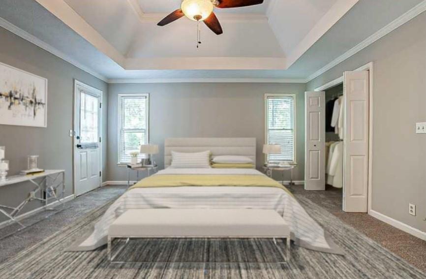
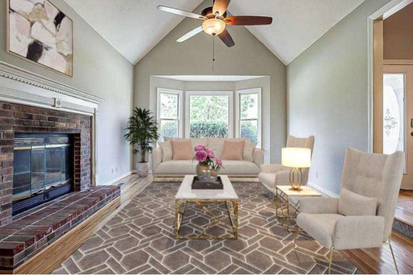
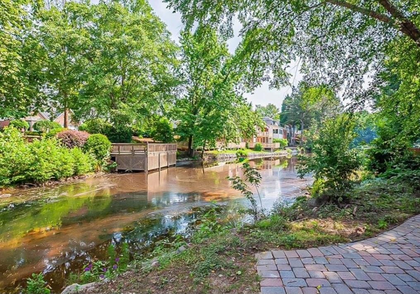
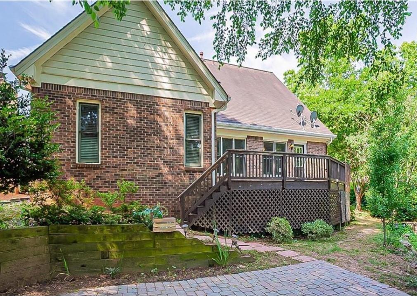
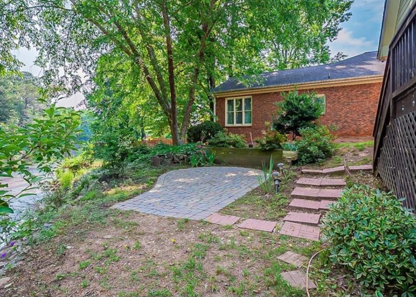
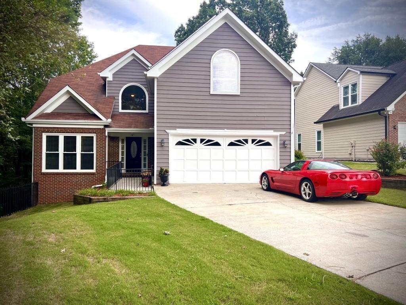
 MLS# 400237130
MLS# 400237130 