Viewing Listing MLS# 400237130
Duluth, GA 30097
- 4Beds
- 4Full Baths
- N/AHalf Baths
- N/A SqFt
- 1994Year Built
- 0.52Acres
- MLS# 400237130
- Residential
- Single Family Residence
- Active
- Approx Time on Market2 months, 20 days
- AreaN/A
- CountyGwinnett - GA
- Subdivision Summit / Riverbrooke
Overview
Take advantage for this INCREDIBLE DEAL of IMPROVED PRICE! LOTS OF UPGRADES!Welcome to your dream home! This stunning four-bedroom, four-bathroom residence offers luxury at every turn, starting with a grand two-story foyer that greets you upon entry. The chef's kitchen features elegant granite countertops, perfect for culinary creations. Step outside onto the expansive deck overlooking your private backyard with low yard maintenance. The master bedroom is a true retreat, boasting walk-in closets and a separate sitting area. while the fully finished basement boasts a full bar, exercise room, home theater/media room, living room and a game room-ideal for entertainment and relaxation. Nestled in a peaceful cul-de-sac, this home is part of a vibrant community with a swimming pool, playground, lake, and tennis courts. With brand new exterior paint, updated windows on the main level, and several other upgrades, this home is move-in ready and waiting for you to make it your own!
Association Fees / Info
Hoa: Yes
Hoa Fees Frequency: Semi-Annually
Hoa Fees: 622
Community Features: Clubhouse, Lake, Near Schools, Near Shopping, Playground, Pool, Restaurant, Sidewalks, Tennis Court(s)
Association Fee Includes: Swim, Tennis
Bathroom Info
Main Bathroom Level: 1
Total Baths: 4.00
Fullbaths: 4
Room Bedroom Features: Sitting Room
Bedroom Info
Beds: 4
Building Info
Habitable Residence: No
Business Info
Equipment: None
Exterior Features
Fence: None
Patio and Porch: Deck
Exterior Features: Private Entrance, Private Yard, Rain Gutters, Storage
Road Surface Type: Paved
Pool Private: No
County: Gwinnett - GA
Acres: 0.52
Pool Desc: None
Fees / Restrictions
Financial
Original Price: $525,000
Owner Financing: No
Garage / Parking
Parking Features: Attached, Driveway, Garage, Garage Faces Front, Kitchen Level
Green / Env Info
Green Energy Generation: None
Handicap
Accessibility Features: Accessible Bedroom, Accessible Doors, Accessible Hallway(s), Accessible Kitchen, Accessible Kitchen Appliances
Interior Features
Security Ftr: Carbon Monoxide Detector(s), Fire Alarm
Fireplace Features: Basement, Living Room
Levels: Three Or More
Appliances: Dishwasher, Disposal, Dryer, Gas Cooktop, Range Hood, Refrigerator, Washer, Other
Laundry Features: Laundry Room, Upper Level
Interior Features: Double Vanity, Entrance Foyer 2 Story, His and Hers Closets, Walk-In Closet(s)
Flooring: Carpet, Ceramic Tile, Hardwood
Spa Features: None
Lot Info
Lot Size Source: Public Records
Lot Features: Back Yard, Cul-De-Sac, Front Yard
Misc
Property Attached: No
Home Warranty: No
Open House
Other
Other Structures: None
Property Info
Construction Materials: Brick, Brick Front
Year Built: 1,994
Property Condition: Resale
Roof: Shingle
Property Type: Residential Detached
Style: Traditional
Rental Info
Land Lease: No
Room Info
Kitchen Features: Breakfast Room, Cabinets Stain, Pantry, Stone Counters
Room Master Bathroom Features: Double Vanity,Separate His/Hers,Separate Tub/Showe
Room Dining Room Features: Great Room,Separate Dining Room
Special Features
Green Features: None
Special Listing Conditions: None
Special Circumstances: None
Sqft Info
Building Area Total: 2880
Building Area Source: Public Records
Tax Info
Tax Amount Annual: 452
Tax Year: 2,023
Tax Parcel Letter: R7204-269
Unit Info
Utilities / Hvac
Cool System: Ceiling Fan(s), Central Air, Electric, Whole House Fan
Electric: None
Heating: Central, Electric, Hot Water
Utilities: Cable Available, Electricity Available, Sewer Available, Water Available
Sewer: Public Sewer
Waterfront / Water
Water Body Name: None
Water Source: Public
Waterfront Features: None
Directions
Use GPSListing Provided courtesy of Berkshire Hathaway Homeservices Georgia Properties
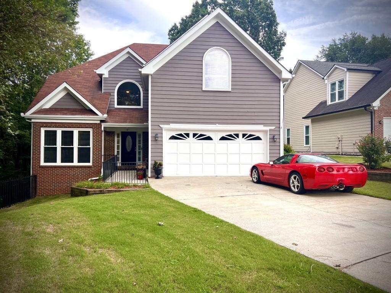
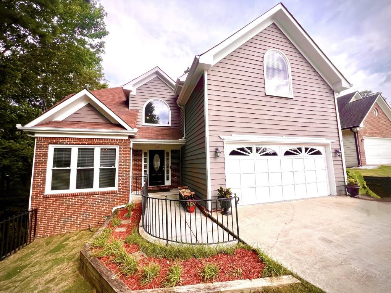
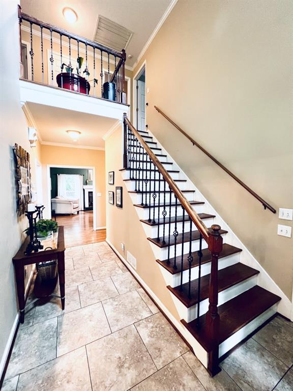
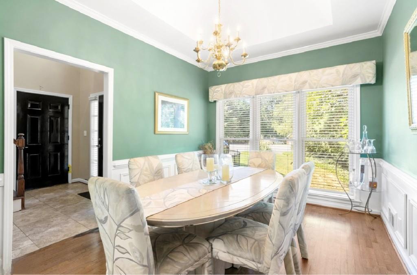
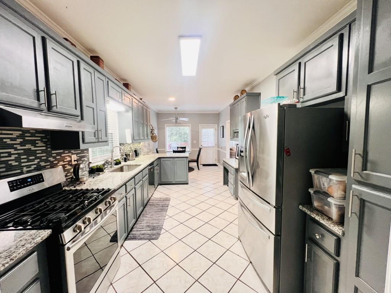
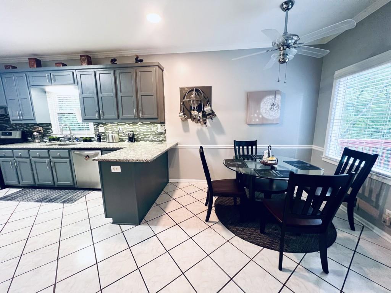
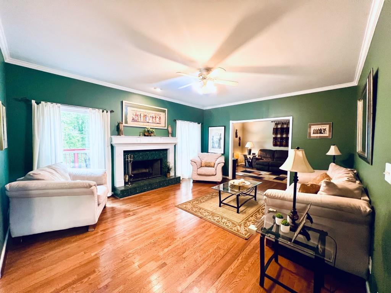
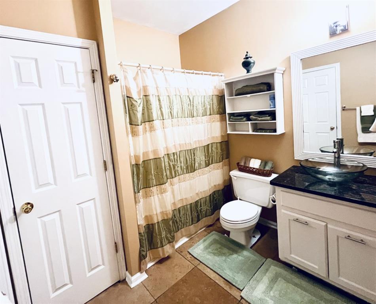
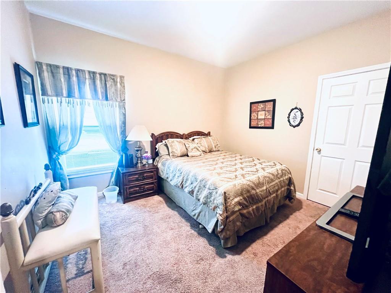
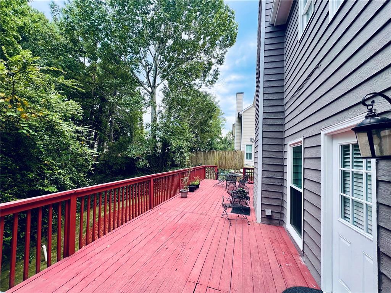
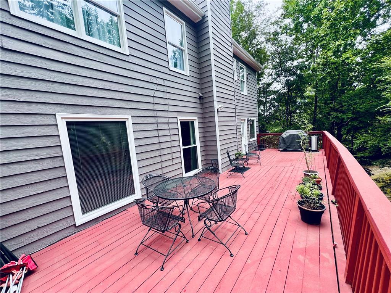
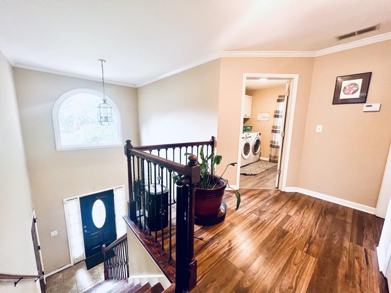
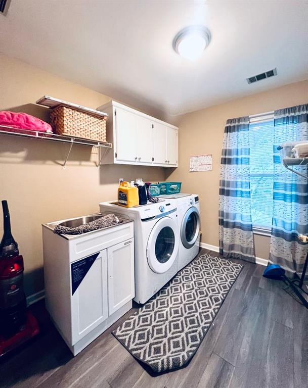
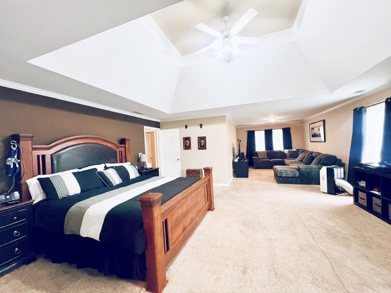
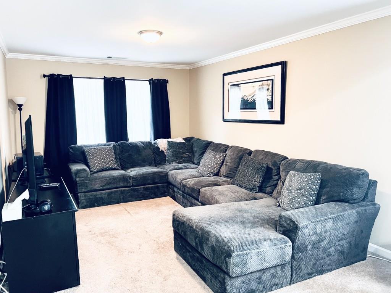
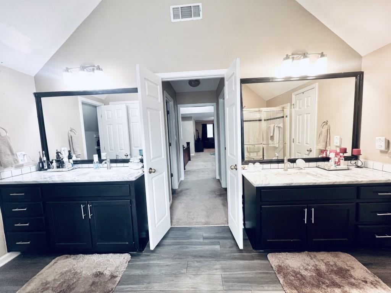
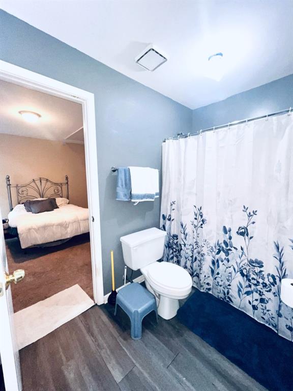
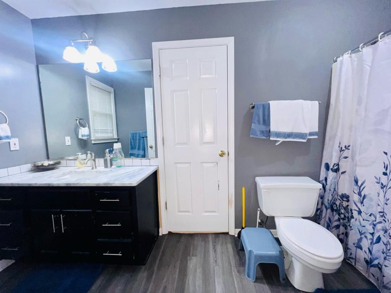
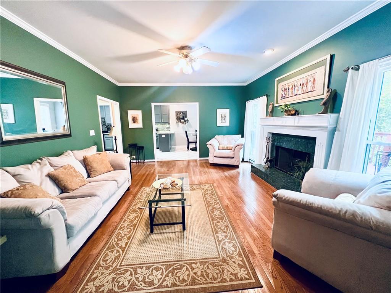
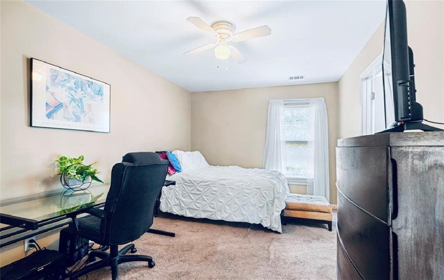
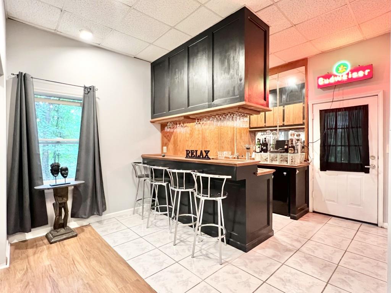
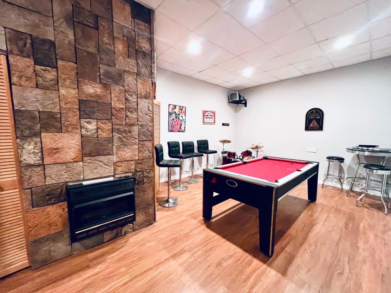
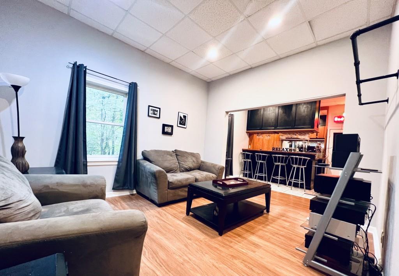
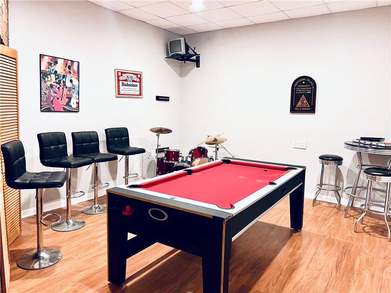
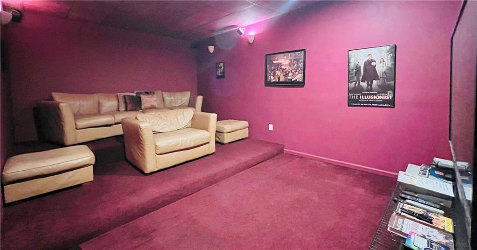
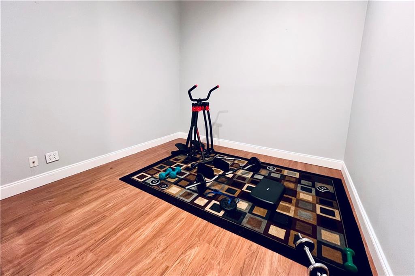
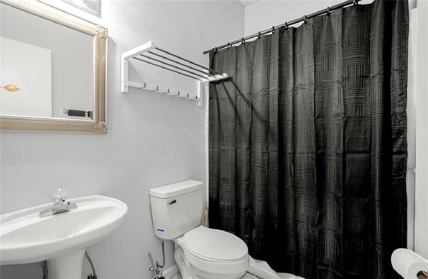
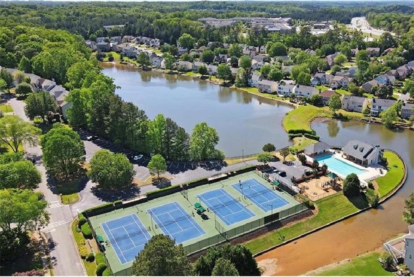
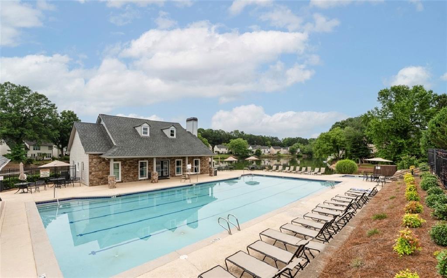
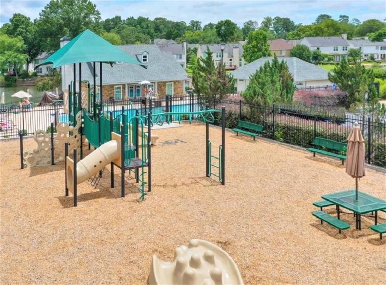
 Listings identified with the FMLS IDX logo come from
FMLS and are held by brokerage firms other than the owner of this website. The
listing brokerage is identified in any listing details. Information is deemed reliable
but is not guaranteed. If you believe any FMLS listing contains material that
infringes your copyrighted work please
Listings identified with the FMLS IDX logo come from
FMLS and are held by brokerage firms other than the owner of this website. The
listing brokerage is identified in any listing details. Information is deemed reliable
but is not guaranteed. If you believe any FMLS listing contains material that
infringes your copyrighted work please