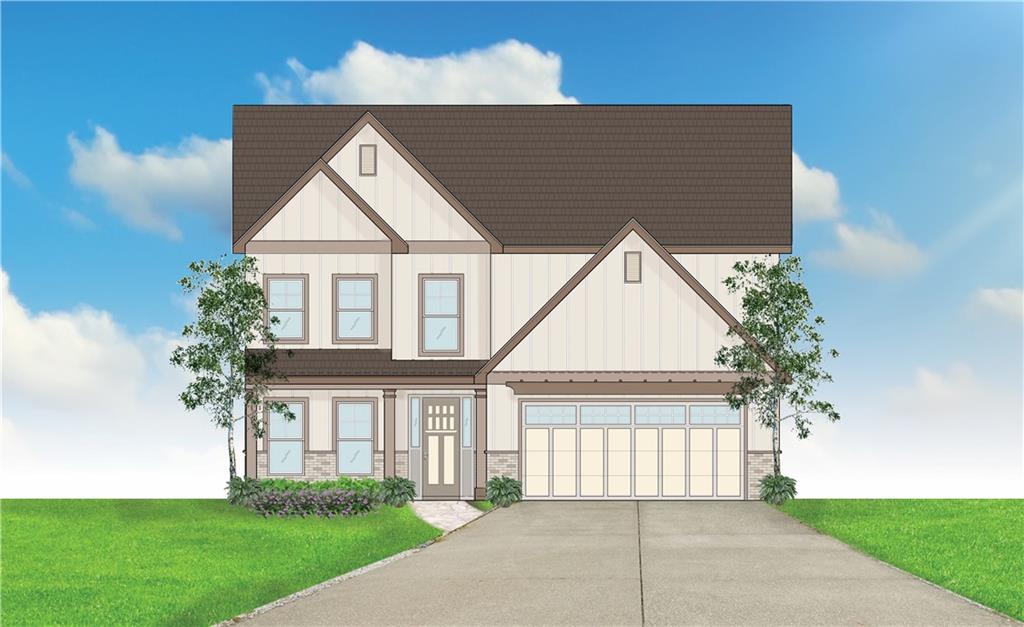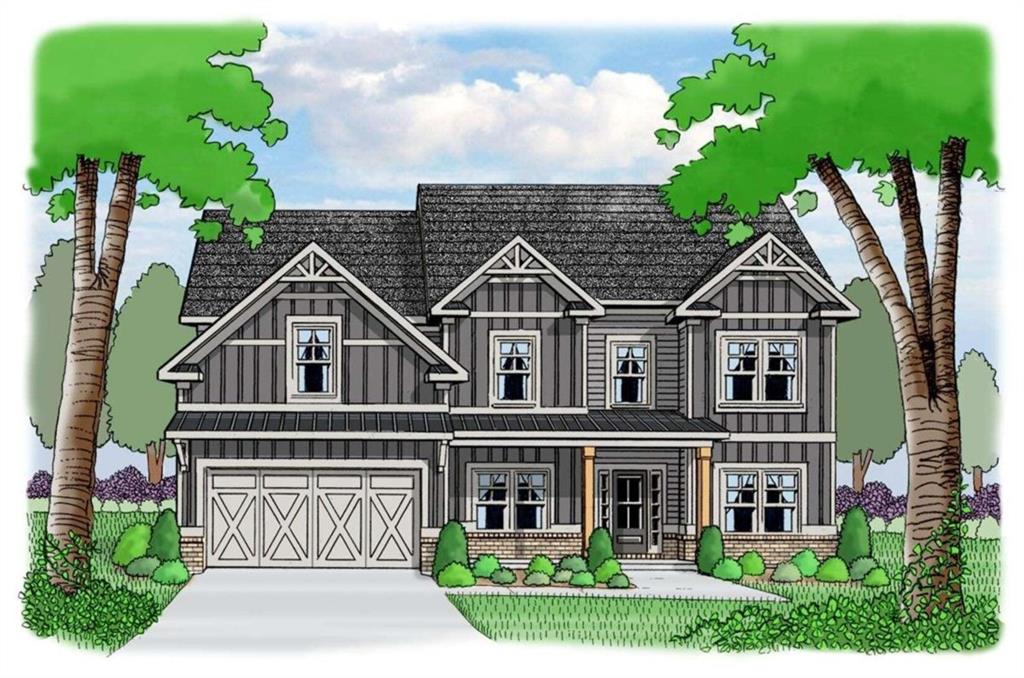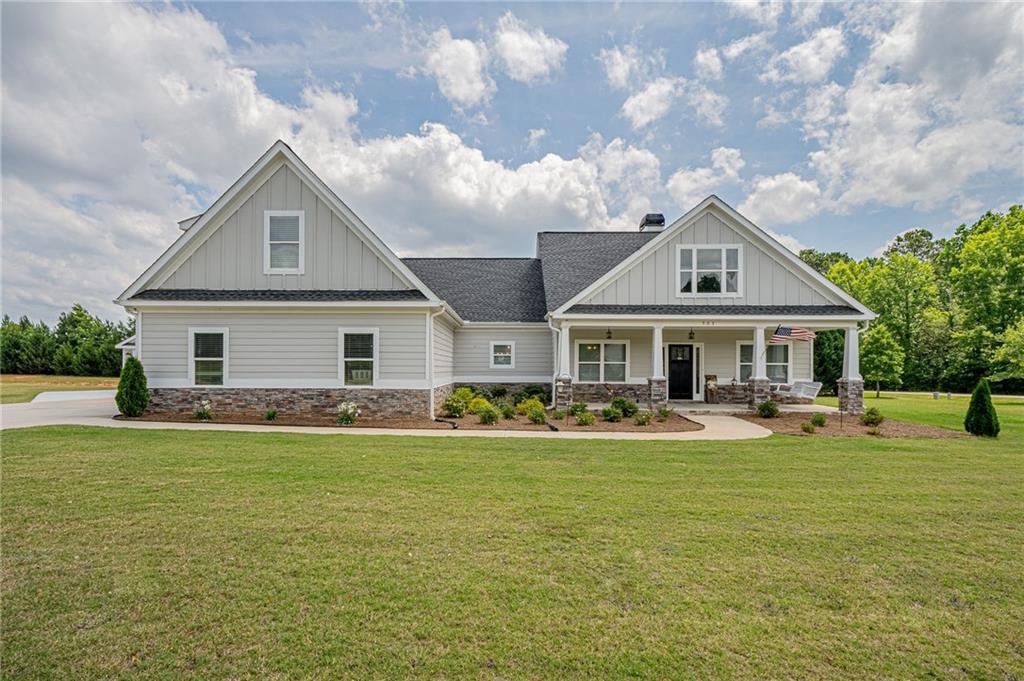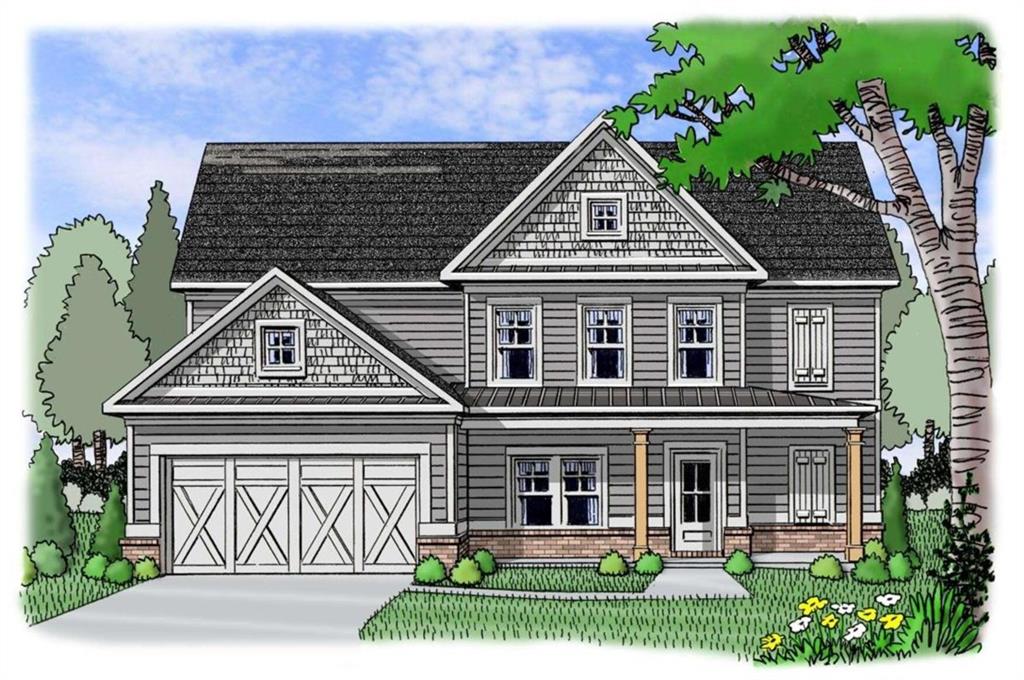Viewing Listing MLS# 400770862
Monroe, GA 30655
- 4Beds
- 3Full Baths
- N/AHalf Baths
- N/A SqFt
- 2024Year Built
- 0.80Acres
- MLS# 400770862
- Residential
- Single Family Residence
- Active
- Approx Time on Market3 months, 5 days
- AreaN/A
- CountyWalton - GA
- Subdivision Spring Creek
Overview
MOVE-IN READY!!! Minutes from Downtown Monroe. Walnut Grove School District. The Emerson Ranch- Is a timeless 4 bedroom/3 bath ranch home offering a spacious open floor plan. A formal dining room is located right off the foyer and features a beautiful coffered ceiling. The kitchen opens into the fireside family room and breakfast area with access to the rear covered patio. The owners suite features recessed can lighting in the tray ceiling. The owners bath features double vanities, a separate shower with upgraded tile and glass walls, a free standing soaking tub and a generous walk-in closet. Two additional bedrooms are located on the main level with access to a full bath. The upstairs bonus room includes a full bathroom and plenty of privacy for your guest. $30K Buyer Incentive when using one of our preferred lenders.
Association Fees / Info
Hoa: Yes
Hoa Fees Frequency: Annually
Hoa Fees: 1000
Community Features: Gated, Homeowners Assoc, Pickleball, Playground, Pool, Sidewalks, Street Lights
Association Fee Includes: Reserve Fund, Swim
Bathroom Info
Main Bathroom Level: 2
Total Baths: 3.00
Fullbaths: 3
Room Bedroom Features: Master on Main
Bedroom Info
Beds: 4
Building Info
Habitable Residence: No
Business Info
Equipment: Irrigation Equipment
Exterior Features
Fence: None
Patio and Porch: Front Porch, Patio
Exterior Features: Private Yard, Rain Gutters
Road Surface Type: Asphalt
Pool Private: No
County: Walton - GA
Acres: 0.80
Pool Desc: None
Fees / Restrictions
Financial
Original Price: $640,661
Owner Financing: No
Garage / Parking
Parking Features: Attached, Garage, Garage Door Opener, Kitchen Level
Green / Env Info
Green Energy Generation: None
Handicap
Accessibility Features: None
Interior Features
Security Ftr: Carbon Monoxide Detector(s), Fire Alarm, Security Gate, Smoke Detector(s)
Fireplace Features: Factory Built, Family Room, Gas Starter
Levels: One and One Half
Appliances: Dishwasher, Double Oven, Gas Cooktop, Microwave
Laundry Features: Laundry Room, Main Level, Mud Room, Other
Interior Features: Coffered Ceiling(s), Crown Molding, Disappearing Attic Stairs, Double Vanity, Entrance Foyer, High Ceilings, High Speed Internet, Open Floorplan, Recessed Lighting, Tray Ceiling(s), Vaulted Ceiling(s), Walk-In Closet(s)
Flooring: Carpet, Ceramic Tile, Hardwood
Spa Features: None
Lot Info
Lot Size Source: Builder
Lot Features: Landscaped, Private, Sprinklers In Front, Sprinklers In Rear
Misc
Property Attached: No
Home Warranty: Yes
Open House
Other
Other Structures: None
Property Info
Construction Materials: Brick, Cement Siding, Concrete
Year Built: 2,024
Property Condition: Under Construction
Roof: Composition
Property Type: Residential Detached
Style: Traditional
Rental Info
Land Lease: No
Room Info
Kitchen Features: Eat-in Kitchen, Kitchen Island, Pantry Walk-In, Solid Surface Counters, View to Family Room
Room Master Bathroom Features: Double Vanity,Separate Tub/Shower,Soaking Tub
Room Dining Room Features: Separate Dining Room
Special Features
Green Features: Appliances, Insulation, Thermostat, Water Heater, Windows
Special Listing Conditions: None
Special Circumstances: None
Sqft Info
Building Area Total: 2668
Building Area Source: Builder
Tax Info
Tax Amount Annual: 485
Tax Year: 2,023
Tax Parcel Letter: N062G00000154000
Unit Info
Utilities / Hvac
Cool System: Ceiling Fan(s), Central Air, Zoned
Electric: 110 Volts, 220 Volts
Heating: Forced Air, Natural Gas, Zoned
Utilities: Cable Available, Electricity Available, Natural Gas Available, Phone Available, Underground Utilities, Water Available
Sewer: Septic Tank
Waterfront / Water
Water Body Name: None
Water Source: Public
Waterfront Features: None
Directions
From Loganville: Head East on US-78 towards Athens, turn right on Youth Monroe Rd., continue for 1 mile and the subdivision will be on the left.Listing Provided courtesy of Reliant Realty, Inc.
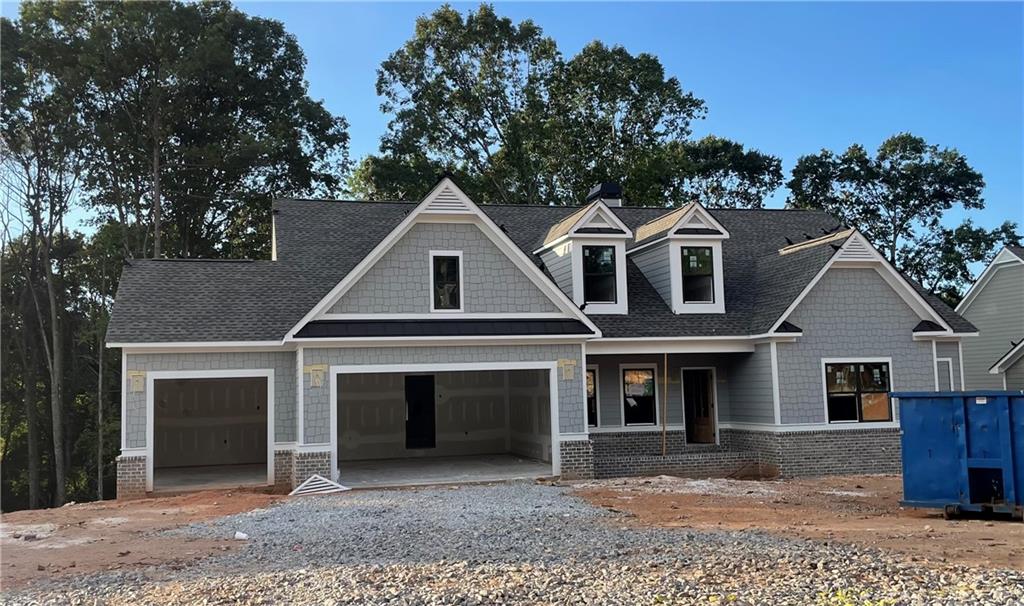
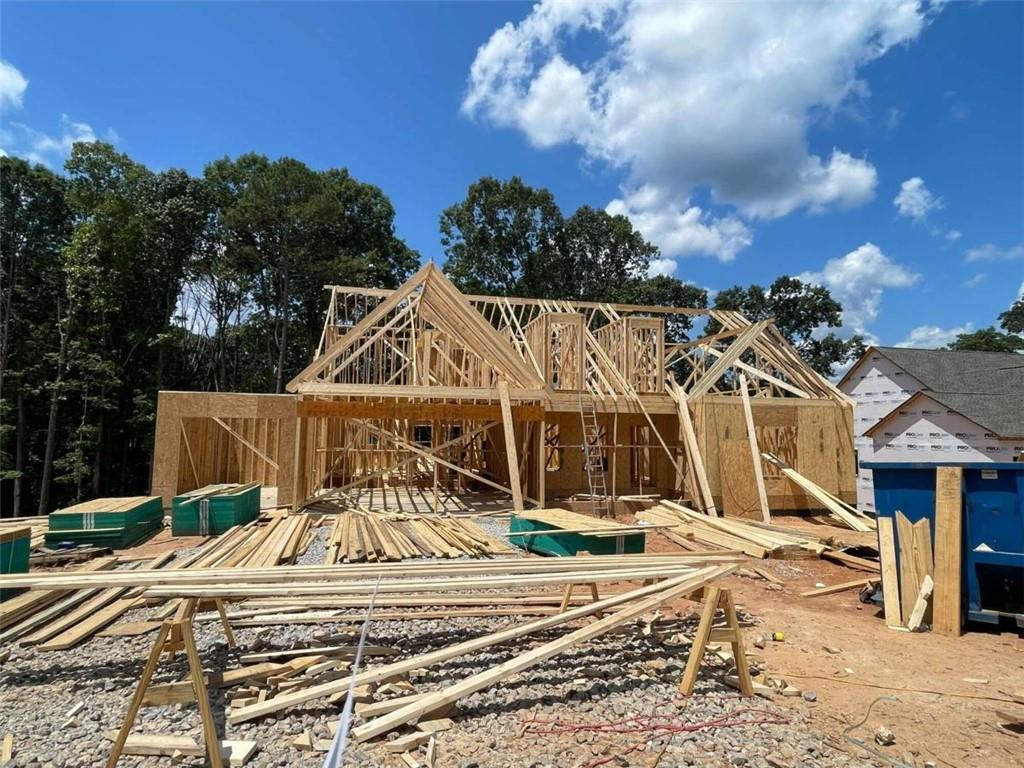
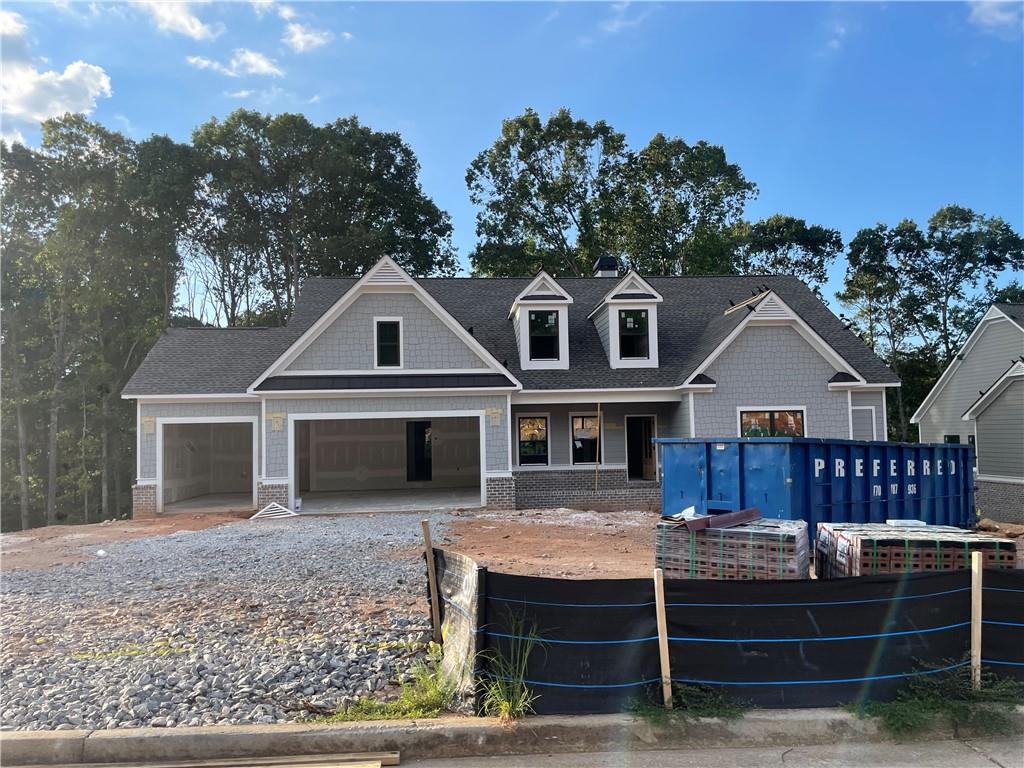
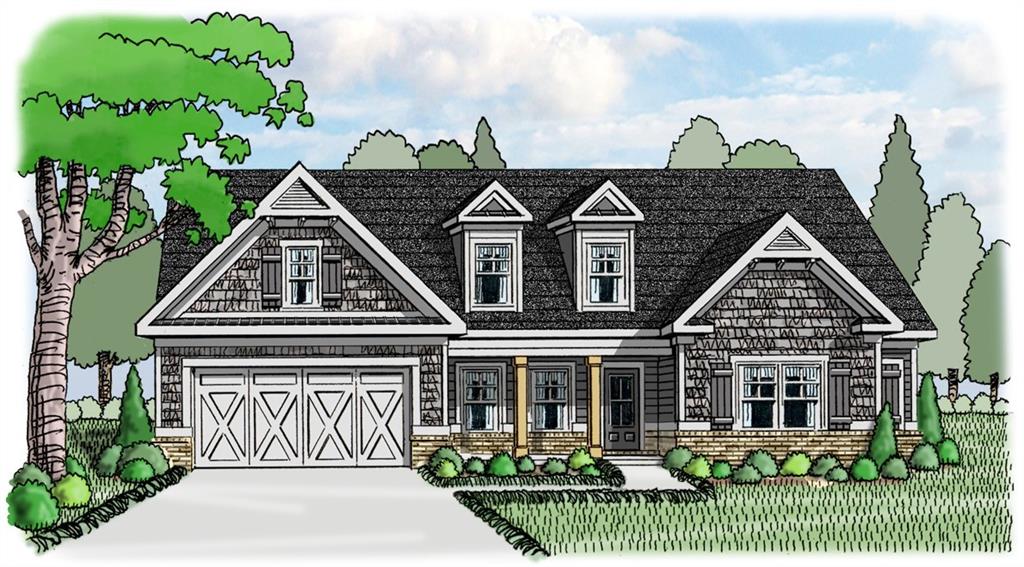
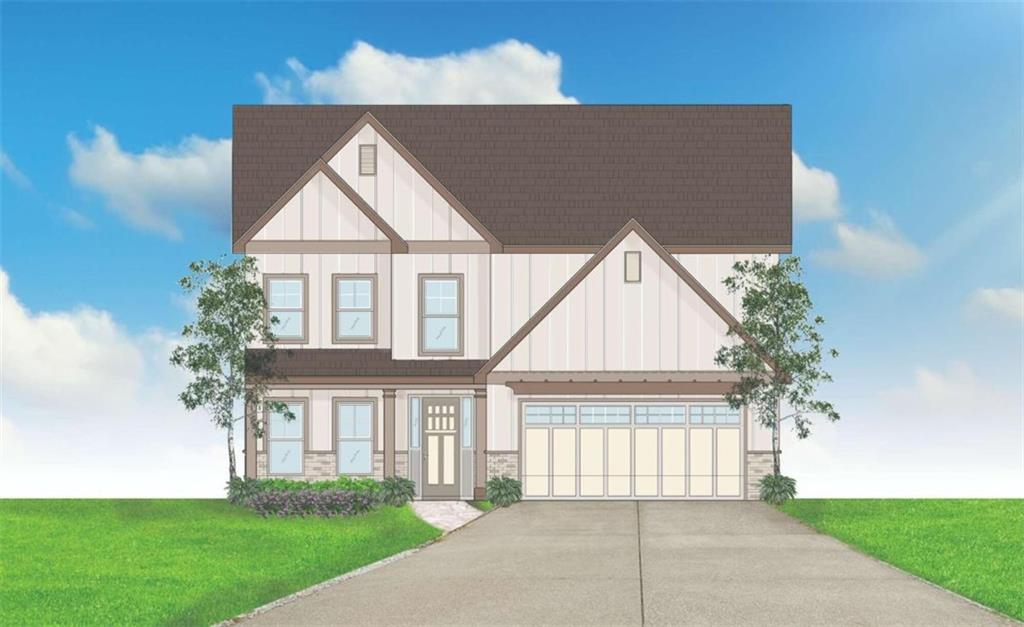
 MLS# 7320456
MLS# 7320456 