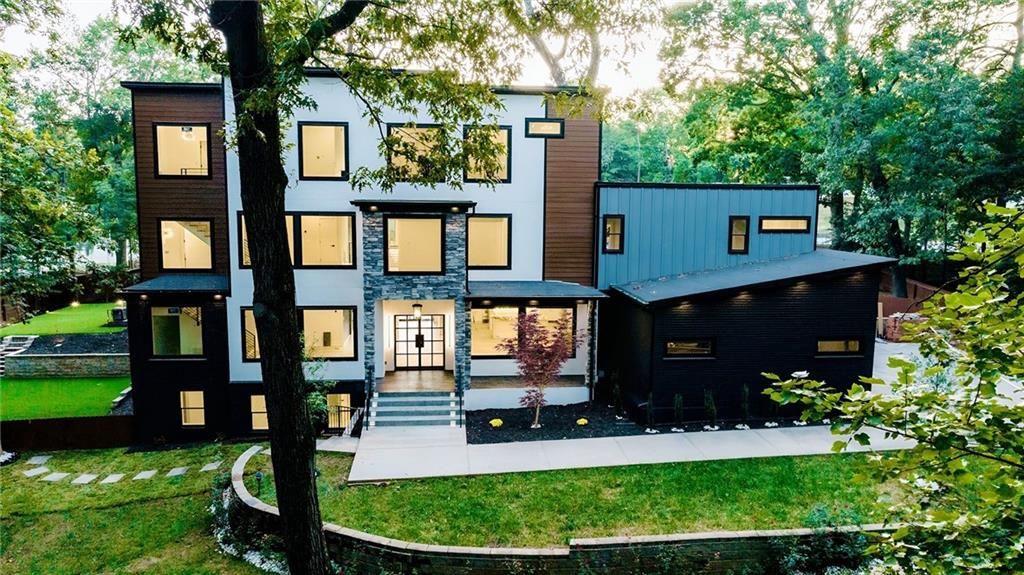Viewing Listing MLS# 400761493
Atlanta, GA 30327
- 5Beds
- 6Full Baths
- 1Half Baths
- N/A SqFt
- 1985Year Built
- 2.30Acres
- MLS# 400761493
- Residential
- Single Family Residence
- Active
- Approx Time on Market2 months, 18 days
- AreaN/A
- CountyFulton - GA
- Subdivision Buckhead
Overview
Beautiful custom designed gated home on 2.3 acres with exceptional proximity to schools!! As you pull through the elegant wrought iron gate with several white columns and drive along the winding driveway toward the house sitting on a beautifully landscaped lot, you will see a sculpture of a young lady from Rome Italy dating to August 1906. Large rooms, high ceilings, lots of natural light and a flat lot with play yard and pool await. Primary suite is located on the main floor with his and her baths and closets and fireside sitting room, as well as a guest suite on main currently used as a den/TV room. Beautiful spacious formal dining room that seats 14 people, living room with fireplace and British designed paneled library create gorgeous entertaining spaces. Large eat in kitchen opens to the outside flagstone patio for easy access to the heated pool, spa and pool house. Upstairs, in addition to three large bedroom suites, there is an office and an art studio above the 2 car garage. This is a very comfortable home!! Home has been upgraded over the years and meticulously maintained!!
Association Fees / Info
Hoa: No
Community Features: Near Schools, Near Shopping, Near Trails/Greenway
Bathroom Info
Main Bathroom Level: 3
Halfbaths: 1
Total Baths: 7.00
Fullbaths: 6
Room Bedroom Features: Master on Main, Sitting Room
Bedroom Info
Beds: 5
Building Info
Habitable Residence: No
Business Info
Equipment: Irrigation Equipment
Exterior Features
Fence: Front Yard
Patio and Porch: Patio
Exterior Features: Garden, Gas Grill, Private Entrance, Private Yard
Road Surface Type: Asphalt
Pool Private: No
County: Fulton - GA
Acres: 2.30
Pool Desc: Gunite, Heated, In Ground
Fees / Restrictions
Financial
Original Price: $2,650,000
Owner Financing: No
Garage / Parking
Parking Features: Attached, Garage, Kitchen Level
Green / Env Info
Green Energy Generation: None
Handicap
Accessibility Features: None
Interior Features
Security Ftr: Security System Owned
Fireplace Features: Living Room, Master Bedroom, Other Room
Levels: Two
Appliances: Dishwasher, Disposal, Double Oven, Gas Cooktop, Microwave, Range Hood, Refrigerator
Laundry Features: Laundry Room, Main Level
Interior Features: Bookcases, Entrance Foyer, High Ceilings 10 ft Main, High Speed Internet, His and Hers Closets, Walk-In Closet(s)
Flooring: Hardwood
Spa Features: Private
Lot Info
Lot Size Source: Owner
Lot Features: Back Yard, Front Yard, Landscaped, Level, Private
Lot Size: 0x0
Misc
Property Attached: No
Home Warranty: No
Open House
Other
Other Structures: Pool House
Property Info
Construction Materials: Concrete, Stucco
Year Built: 1,985
Property Condition: Resale
Roof: Composition
Property Type: Residential Detached
Style: European, Traditional
Rental Info
Land Lease: No
Room Info
Kitchen Features: Breakfast Room, Cabinets Stain, Eat-in Kitchen, Kitchen Island, Pantry, Solid Surface Counters
Room Master Bathroom Features: Separate His/Hers,Separate Tub/Shower
Room Dining Room Features: Seats 12+,Separate Dining Room
Special Features
Green Features: Insulation, Thermostat
Special Listing Conditions: None
Special Circumstances: None
Sqft Info
Building Area Total: 6706
Building Area Source: Appraiser
Tax Info
Tax Amount Annual: 19394
Tax Year: 2,023
Tax Parcel Letter: 17-0216-LL-029-4
Unit Info
Utilities / Hvac
Cool System: Central Air, Electric, Zoned
Electric: 220 Volts
Heating: Forced Air, Natural Gas, Zoned
Utilities: Cable Available, Electricity Available, Natural Gas Available, Phone Available, Sewer Available, Water Available
Sewer: Public Sewer
Waterfront / Water
Water Body Name: None
Water Source: Public
Waterfront Features: None
Directions
Use GPS - located on Paces Ferry Road next to Lovett School.Listing Provided courtesy of Atlanta Fine Homes Sotheby's International
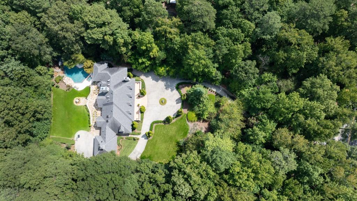
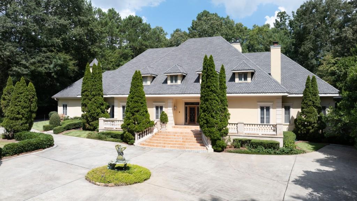
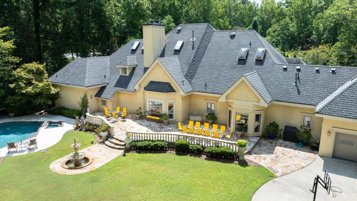
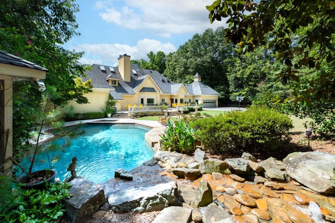
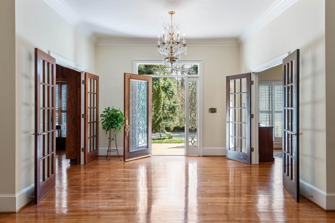
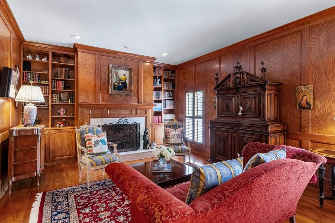
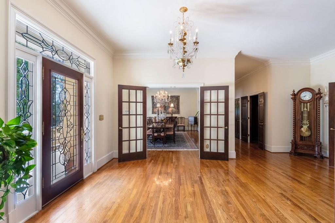
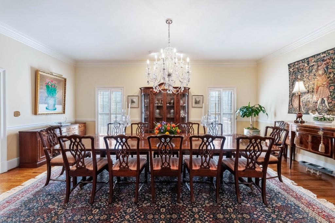
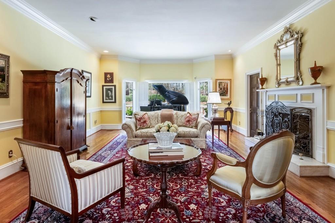
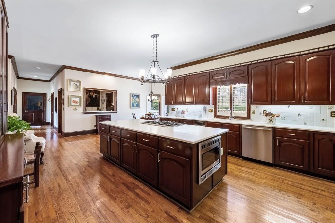
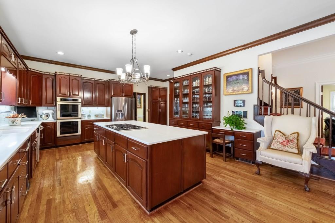
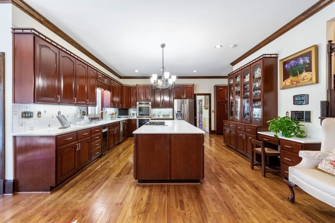
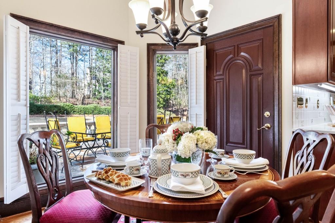
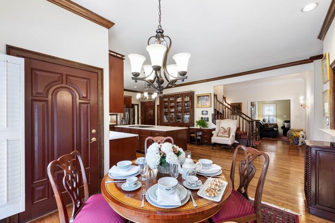
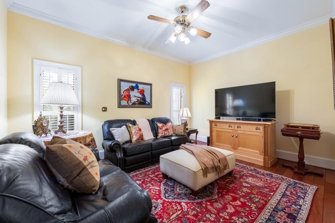
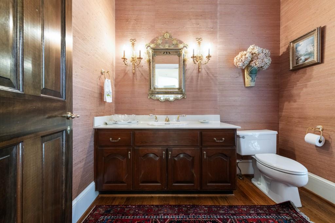
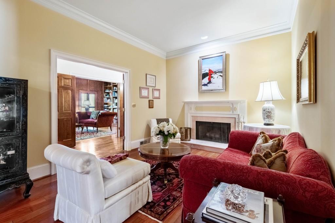
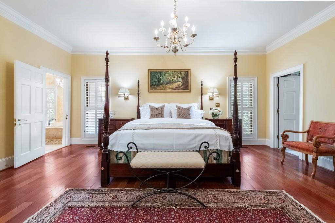
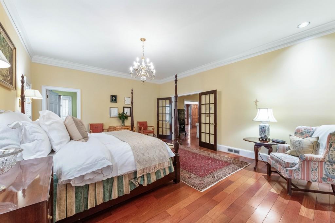
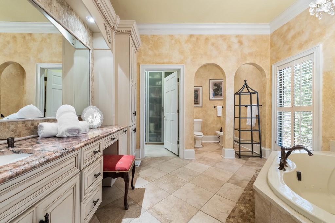
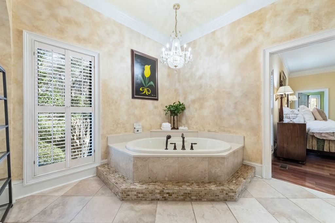
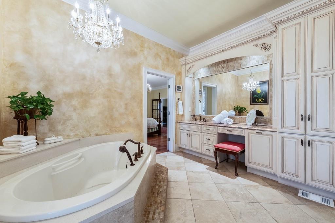
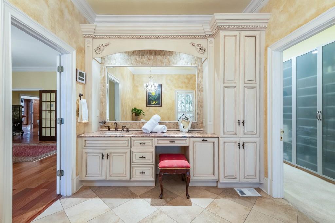
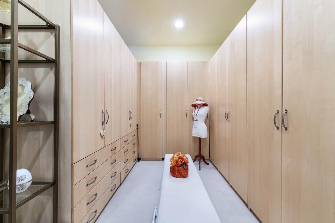
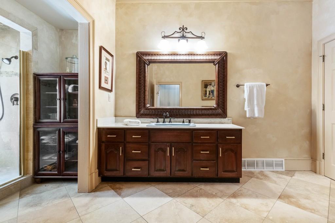
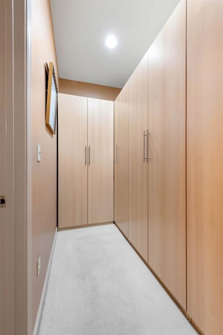
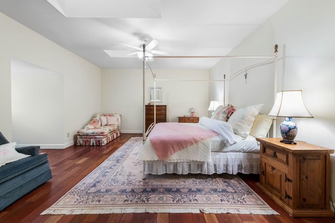
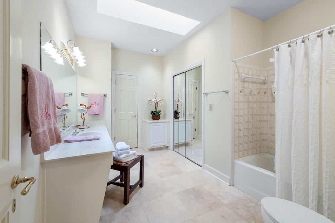
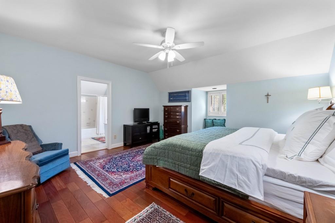
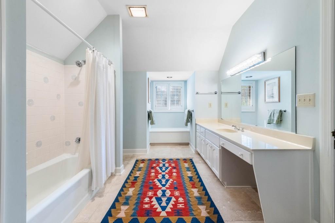
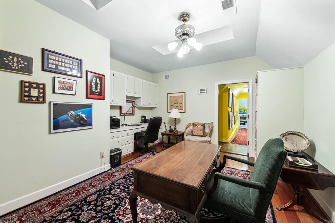
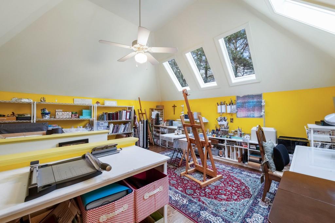
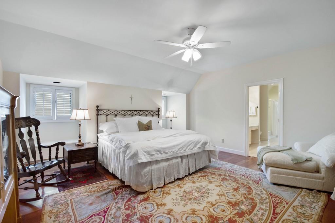
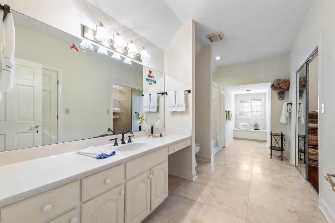
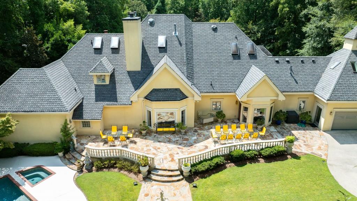
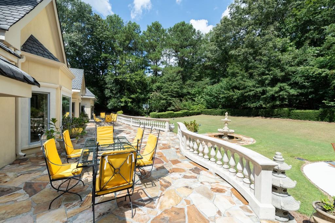
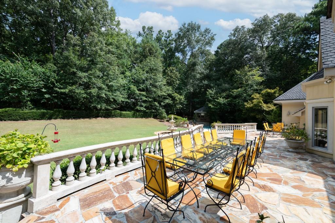
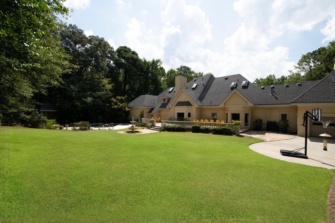
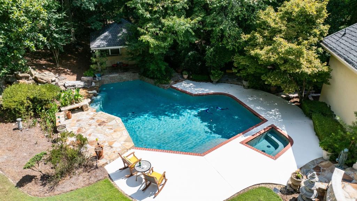
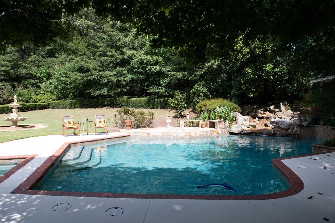
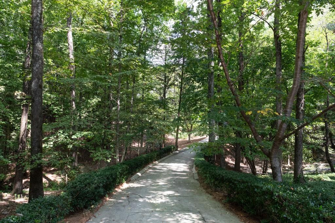
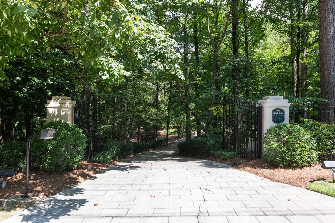
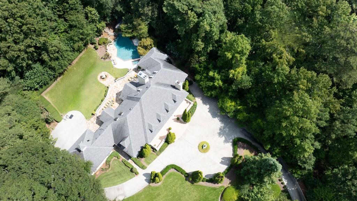
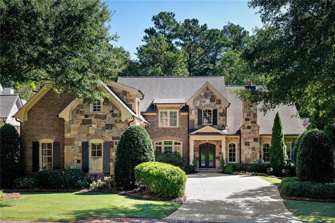
 MLS# 405030084
MLS# 405030084 