Viewing Listing MLS# 405030084
Atlanta, GA 30339
- 7Beds
- 7Full Baths
- 3Half Baths
- N/A SqFt
- 2007Year Built
- 0.51Acres
- MLS# 405030084
- Residential
- Single Family Residence
- Active
- Approx Time on Market1 month, 20 days
- AreaN/A
- CountyCobb - GA
- Subdivision Rivers Call
Overview
Experience perfection in gated Rivers Call with this elegant custom-built home. Nestled on an immensely private lot with gated access to the park lands adjacent to the Chattahoochee National Park Recreation Area, this exquisite four sides brick and stone home offers three finished levels with six bedroom ensuites, with high-end craftsmanship and elegant architectural design. Enter through the custom iron and glass doors into the two-story foyer which offers a sightline view of the luxuriously landscaped backyard with a private pathway to the National park land area. Enjoy the excellent features and expansive living space this beautiful home has to offer, with numerous areas for relaxing and entertaining. Warm hardwoods flow seamlessly throughout the three finished levels of the home with plenty of custom windows throughout. The interior of the home impresses with its oversized light-filled rooms, soaring ceiling heights with intricate moldings and highly appointed rooms. The main level has a large dining room, paneled library/office, oversized living room with a wall of custom windows and limestone fireplace. Providing an intimate space for everyday living and entertaining, the chef's kitchen with top-of-the-line appliances is open to the family room with stacked stone fireplace and an adjacent covered stone patio with fireplace . The large kitchen with walk-in pantry is an entertainer's delight with an oversized service bar, Wolf range, SubZero and numerous other high-end features. The main level offers the perfect blend for casual living and large gatherings. This home offers six ensuite bedrooms, including the oversized owner's suite on the main level. Elegant with its high, barreled ceiling, limestone fireplace and French doors which open to its own private covered porch, the owner's retreat is the perfect place for enjoying the private views of the park lands and its lush greenery. The owner's bath is equally impressive with its spa-inspired oversized bathroom with separate vanities, spa tub and two separate walk-in closets with custom closet systems. Four additional en suite bedrooms on the second level provide large en suite baths; all serviced by a 2nd laundry room area. Experience the terrace level with 3,300 +/- square feet, complete with a 2nd owner's suite, luxurious spa bath and numerous other rooms including a 2nd kitchen along with other areas, which are perfect for a custom theater, billiards area and large family room with fireplace; all with easy access to a covered porch. Elevator to all three levels of the home, private, fenced backyard, and excellent location in the community, adjacent to the cul-de-sac. Prime, close-in location with Cobb County taxes and an Atlanta address. Enjoy the convenience to the interstate, The Battery, shopping, restaurants and entertainment. Your new lifestyle awaits with this exceptional home!
Association Fees / Info
Hoa: Yes
Hoa Fees Frequency: Annually
Hoa Fees: 4000
Community Features: Gated, Homeowners Assoc, Near Schools, Near Shopping, Near Trails/Greenway, Pool, Sidewalks, Street Lights
Association Fee Includes: Maintenance Grounds, Security
Bathroom Info
Main Bathroom Level: 2
Halfbaths: 3
Total Baths: 10.00
Fullbaths: 7
Room Bedroom Features: In-Law Floorplan, Master on Main
Bedroom Info
Beds: 7
Building Info
Habitable Residence: No
Business Info
Equipment: Irrigation Equipment
Exterior Features
Fence: Back Yard, Fenced, Wrought Iron
Patio and Porch: Covered, Front Porch, Rear Porch
Exterior Features: Private Entrance
Road Surface Type: Paved
Pool Private: No
County: Cobb - GA
Acres: 0.51
Pool Desc: None
Fees / Restrictions
Financial
Original Price: $2,495,000
Owner Financing: No
Garage / Parking
Parking Features: Garage
Green / Env Info
Green Energy Generation: None
Handicap
Accessibility Features: None
Interior Features
Security Ftr: Security Gate, Security Guard, Security System Owned, Smoke Detector(s)
Fireplace Features: Family Room, Gas Starter, Living Room, Master Bedroom, Other Room, Outside
Levels: Three Or More
Appliances: Dishwasher, Disposal, Double Oven, Electric Oven, Gas Cooktop, Gas Water Heater, Microwave, Range Hood, Refrigerator, Self Cleaning Oven
Laundry Features: Laundry Room, Main Level, Upper Level
Interior Features: Beamed Ceilings, Bookcases, Central Vacuum, Double Vanity, Elevator, Entrance Foyer, High Ceilings 10 ft Main, High Ceilings 10 ft Upper, High Ceilings 10 ft Lower, His and Hers Closets, Tray Ceiling(s), Walk-In Closet(s)
Flooring: Carpet, Ceramic Tile, Hardwood
Spa Features: None
Lot Info
Lot Size Source: Appraiser
Lot Features: Back Yard, Borders US/State Park, Front Yard, Landscaped, Level, Private
Misc
Property Attached: No
Home Warranty: No
Open House
Other
Other Structures: None
Property Info
Construction Materials: Brick, Brick 4 Sides, Stone
Year Built: 2,007
Builders Name: JOHN LABARBERA
Property Condition: Resale
Roof: Composition, Shingle
Property Type: Residential Detached
Style: European, Traditional
Rental Info
Land Lease: No
Room Info
Kitchen Features: Breakfast Bar, Cabinets Stain, Eat-in Kitchen, Kitchen Island, Pantry Walk-In, Stone Counters, View to Family Room
Room Master Bathroom Features: Double Vanity,Separate His/Hers,Separate Tub/Showe
Room Dining Room Features: Seats 12+,Separate Dining Room
Special Features
Green Features: None
Special Listing Conditions: None
Special Circumstances: None
Sqft Info
Building Area Total: 9772
Building Area Source: Appraiser
Tax Info
Tax Amount Annual: 21501
Tax Year: 2,023
Tax Parcel Letter: 17-1037-0-024-0
Unit Info
Utilities / Hvac
Cool System: Central Air, Zoned
Electric: 110 Volts, 220 Volts in Garage, 220 Volts in Laundry
Heating: Forced Air, Natural Gas, Zoned
Utilities: Cable Available, Electricity Available, Natural Gas Available, Underground Utilities, Water Available
Sewer: Public Sewer
Waterfront / Water
Water Body Name: None
Water Source: Public
Waterfront Features: None
Directions
I-75 North, exit to right Windy Hill Rd. Turn right onto Windy Hill, left on Powers Ferry, right on Wildwood Parkway, left into Rivers Call. Check in with security gate. Home is located on Rivers Call Boulevard on the leftListing Provided courtesy of Atlanta Fine Homes Sotheby's International
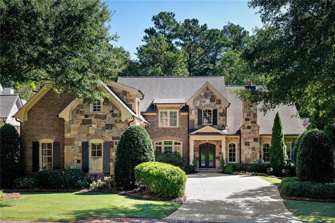
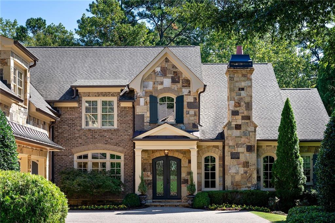
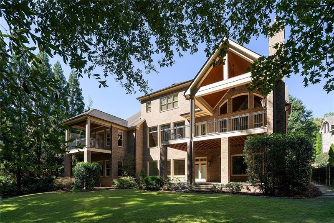
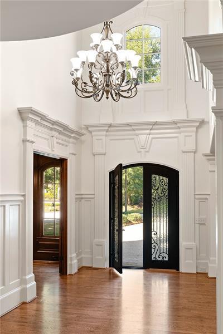
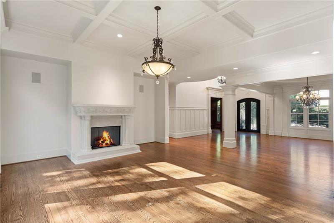
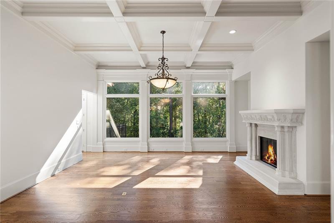
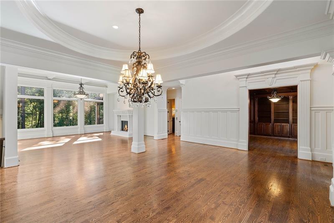
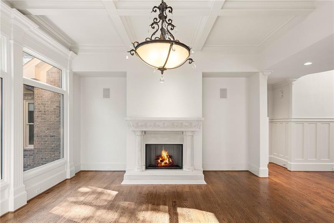
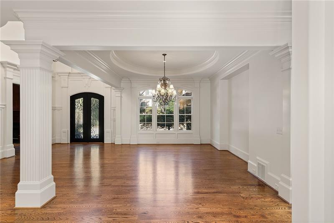
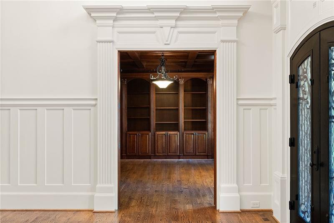
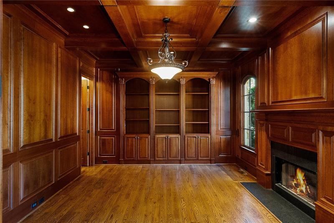
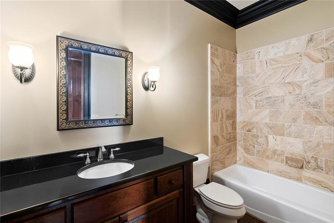
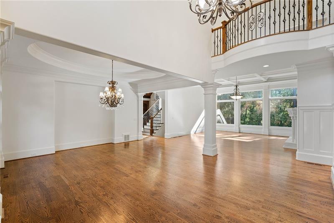
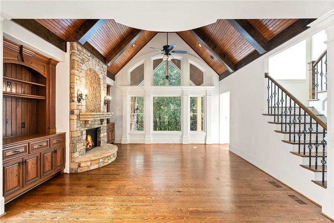
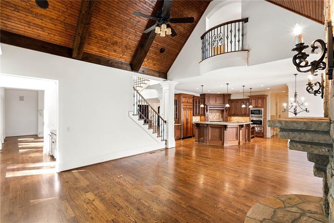
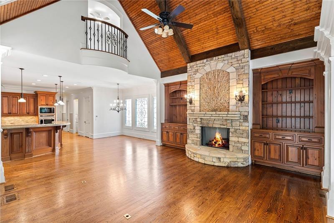
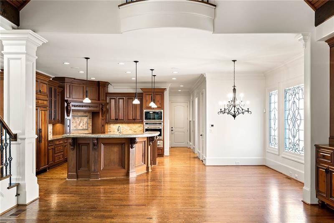
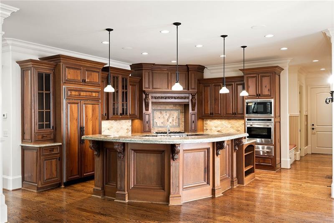
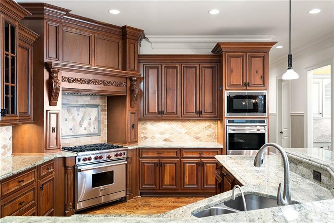
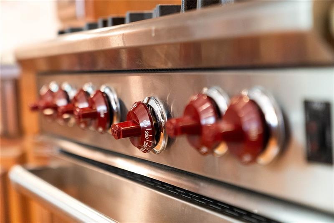
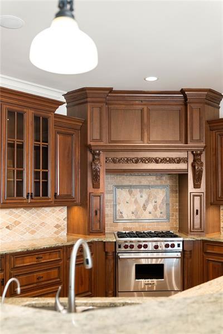
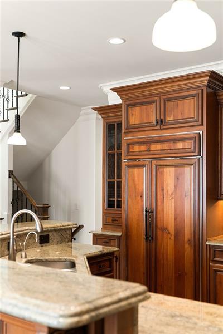
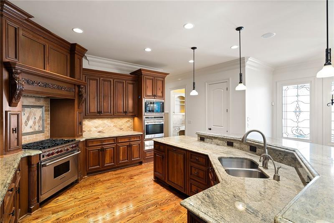
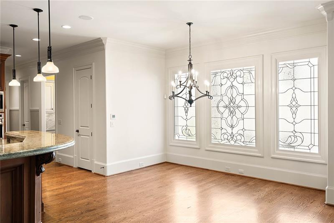
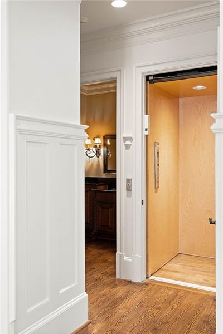
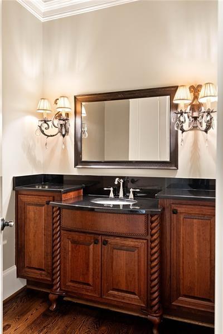
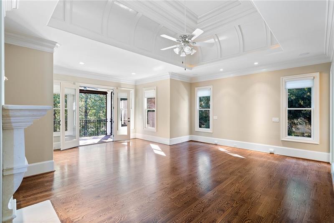
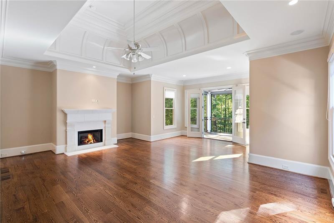
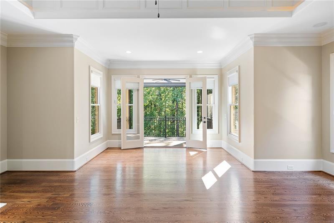
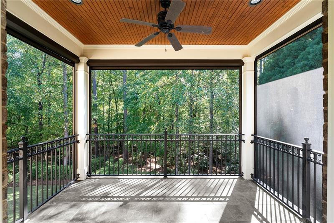
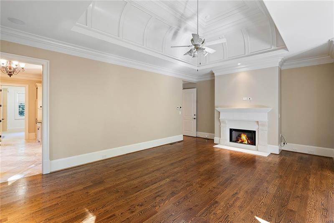
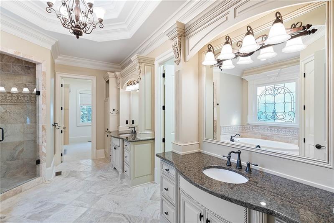
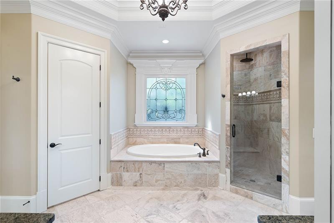
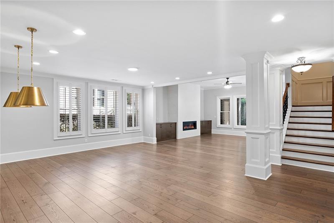
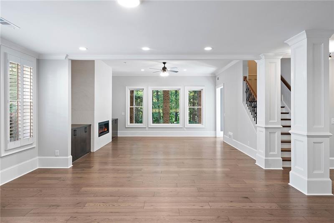
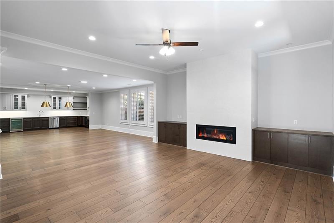
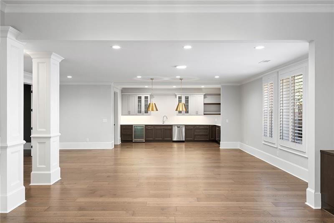
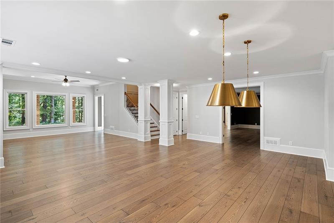
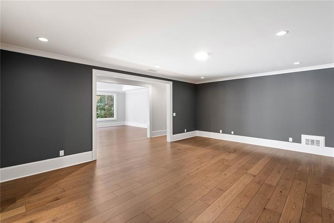
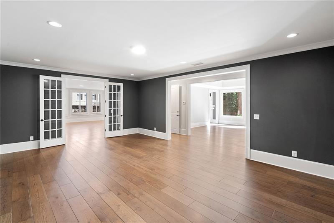
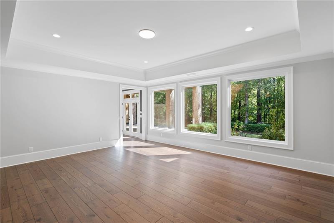
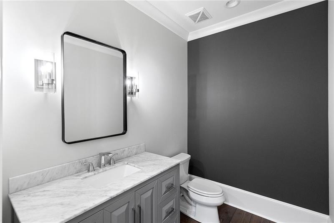
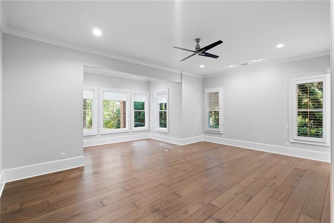
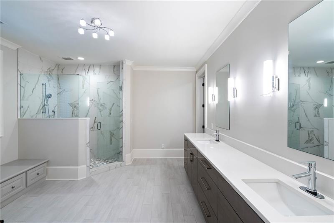
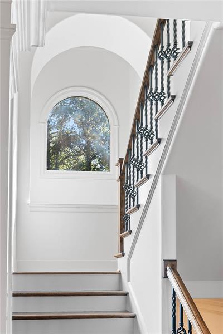
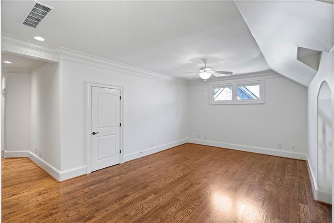
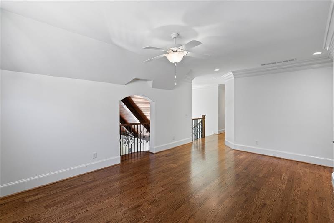
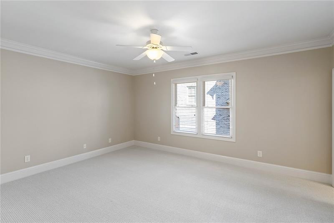
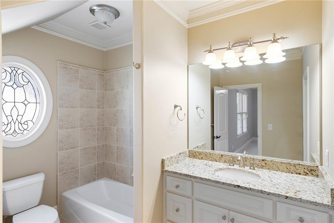
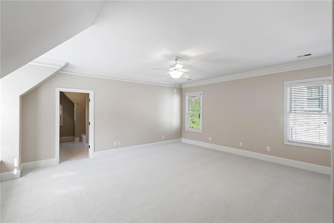
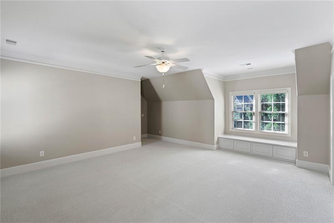
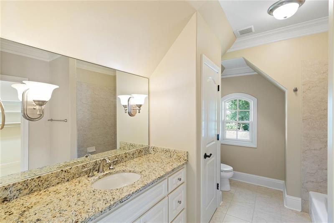
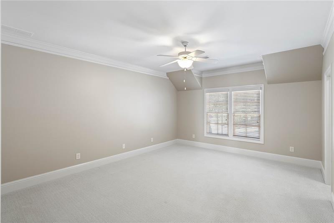
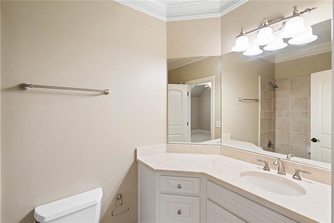
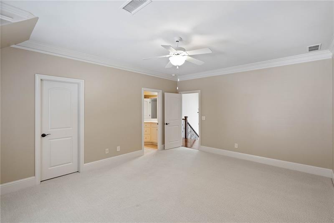
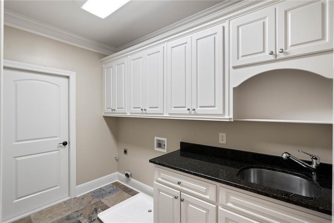
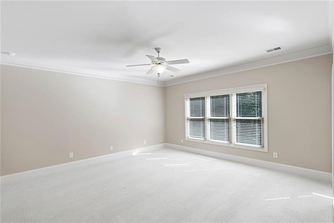
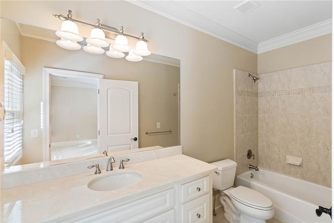
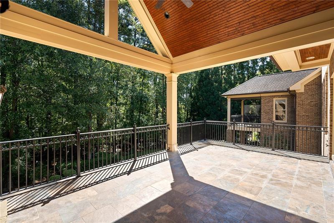
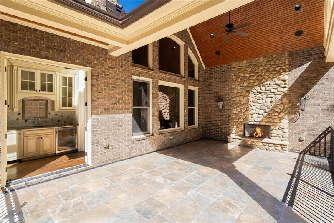
 Listings identified with the FMLS IDX logo come from
FMLS and are held by brokerage firms other than the owner of this website. The
listing brokerage is identified in any listing details. Information is deemed reliable
but is not guaranteed. If you believe any FMLS listing contains material that
infringes your copyrighted work please
Listings identified with the FMLS IDX logo come from
FMLS and are held by brokerage firms other than the owner of this website. The
listing brokerage is identified in any listing details. Information is deemed reliable
but is not guaranteed. If you believe any FMLS listing contains material that
infringes your copyrighted work please