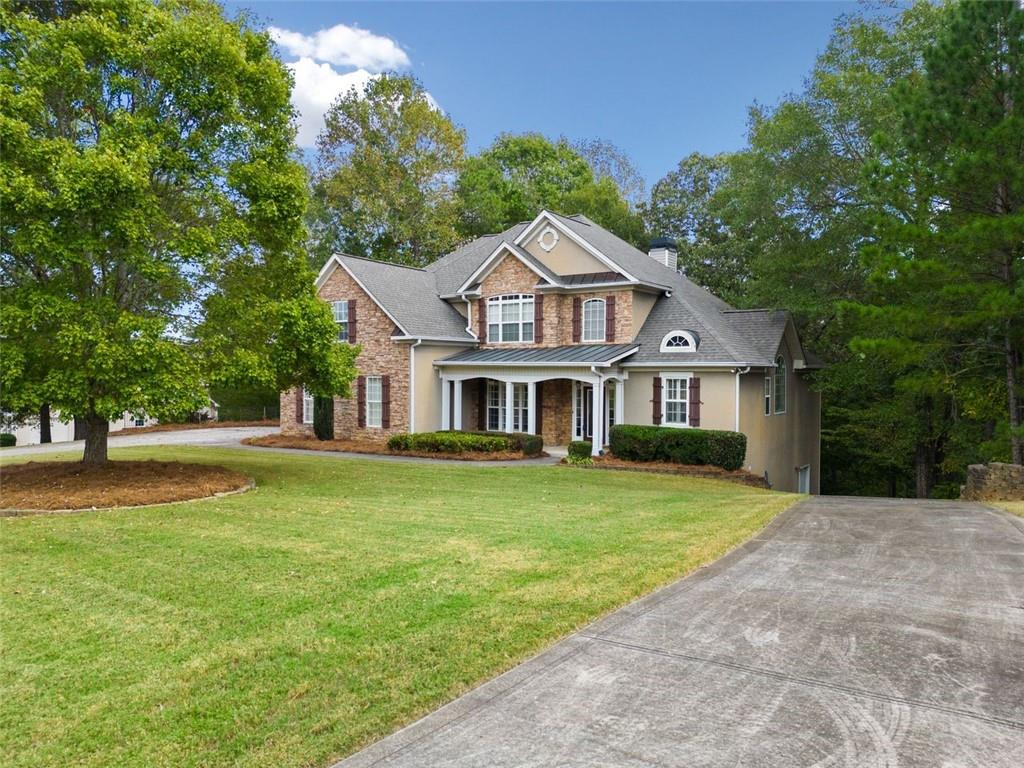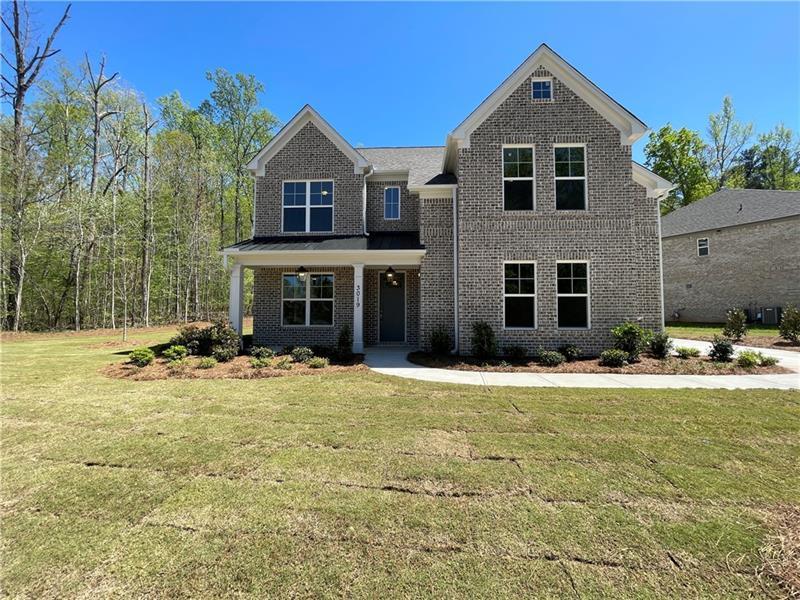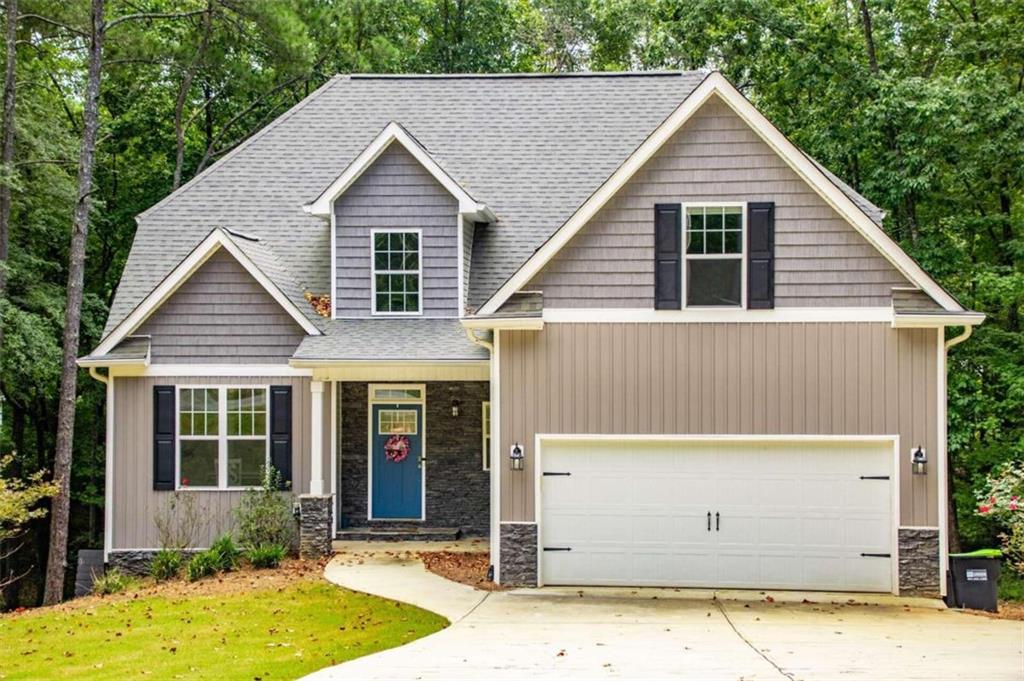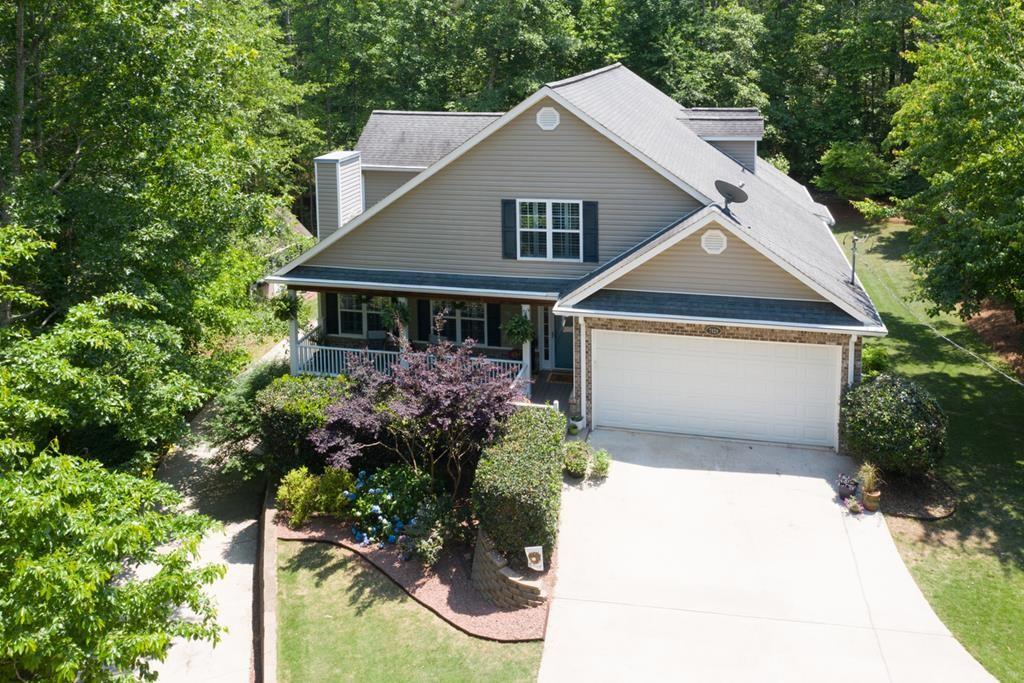Viewing Listing MLS# 400443898
Villa Rica, GA 30180
- 4Beds
- 3Full Baths
- 1Half Baths
- N/A SqFt
- 2024Year Built
- 0.40Acres
- MLS# 400443898
- Residential
- Single Family Residence
- Active
- Approx Time on Market2 months, 28 days
- AreaN/A
- CountyPaulding - GA
- Subdivision Manchester at The Georgian
Overview
Come fall into your new home! This amazing home is located on the 12th Green at The Manchester at The Georgian. This home is built with many standard features not commonly found when purchasing a home from a production builder. We take time and pride in making sure that your new home is everything that you want and designed to meet your budget. Best-of-all, you now have the opportunity to build this new home from the ground up. You can choose every feature and fixture in the budget, or expand your horizons with upgrades at builder's cost. That's right, you get to choose -not someone else in an office or picked out of a catalogue. See the attached images for a sample of the finishings chosen by other homeowners.
Association Fees / Info
Hoa: Yes
Hoa Fees Frequency: Annually
Hoa Fees: 870
Community Features: Clubhouse, Country Club, Golf, Homeowners Assoc, Near Schools, Near Shopping, Park, Playground, Pool, Street Lights, Swim Team, Tennis Court(s)
Hoa Fees Frequency: Annually
Association Fee Includes: Maintenance Grounds, Swim, Tennis
Bathroom Info
Main Bathroom Level: 2
Halfbaths: 1
Total Baths: 4.00
Fullbaths: 3
Room Bedroom Features: Master on Main, Split Bedroom Plan
Bedroom Info
Beds: 4
Building Info
Habitable Residence: No
Business Info
Equipment: None
Exterior Features
Fence: None
Patio and Porch: Covered, Front Porch, Rear Porch
Exterior Features: Lighting
Road Surface Type: Asphalt
Pool Private: No
County: Paulding - GA
Acres: 0.40
Pool Desc: None
Fees / Restrictions
Financial
Original Price: $550,000
Owner Financing: No
Garage / Parking
Parking Features: Driveway, Garage, Garage Door Opener, Garage Faces Side, Kitchen Level, Level Driveway
Green / Env Info
Green Energy Generation: None
Handicap
Accessibility Features: None
Interior Features
Security Ftr: Carbon Monoxide Detector(s), Security Lights, Smoke Detector(s)
Fireplace Features: Factory Built, Family Room, Gas Log
Levels: One
Appliances: Dishwasher, Disposal, Double Oven, Gas Cooktop, Microwave, Range Hood, Self Cleaning Oven
Laundry Features: Laundry Room, Main Level
Interior Features: Beamed Ceilings, Bookcases, Crown Molding, Disappearing Attic Stairs, Double Vanity, Entrance Foyer, High Ceilings 9 ft Main, Low Flow Plumbing Fixtures, Tray Ceiling(s), Walk-In Closet(s)
Flooring: Carpet, Hardwood
Spa Features: None
Lot Info
Lot Size Source: Other
Lot Features: Back Yard, Cul-De-Sac, On Golf Course
Lot Size: 100x200
Misc
Property Attached: No
Home Warranty: Yes
Open House
Other
Other Structures: None
Property Info
Construction Materials: Fiber Cement, Stone
Year Built: 2,024
Property Condition: To Be Built
Roof: Composition
Property Type: Residential Detached
Style: Craftsman, Farmhouse, Ranch
Rental Info
Land Lease: No
Room Info
Kitchen Features: Breakfast Bar, Cabinets White, Eat-in Kitchen, Kitchen Island, Pantry Walk-In, Stone Counters, View to Family Room
Room Master Bathroom Features: Double Vanity,Separate Tub/Shower,Soaking Tub
Room Dining Room Features: Seats 12+,Separate Dining Room
Special Features
Green Features: Appliances, Construction, Doors, HVAC, Lighting
Special Listing Conditions: None
Special Circumstances: None
Sqft Info
Building Area Total: 2500
Building Area Source: Builder
Tax Info
Tax Amount Annual: 1004
Tax Year: 2,024
Tax Parcel Letter: 60818
Unit Info
Utilities / Hvac
Cool System: Ceiling Fan(s), Central Air, Electric, Zoned
Electric: 110 Volts, 220 Volts
Heating: Central, Forced Air, Natural Gas, Zoned
Utilities: Cable Available, Electricity Available, Natural Gas Available, Phone Available, Sewer Available, Underground Utilities, Water Available
Sewer: Public Sewer
Waterfront / Water
Water Body Name: None
Water Source: Public
Waterfront Features: Pond
Directions
Hwy 61 to The Georgian Pkwy to Manchester Lane to Duval Ct. Lot on Right.Listing Provided courtesy of Keller Williams Realty Signature Partners
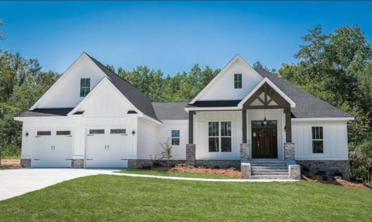
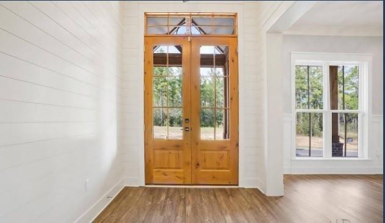
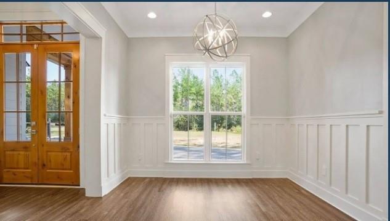
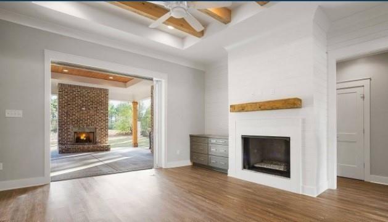
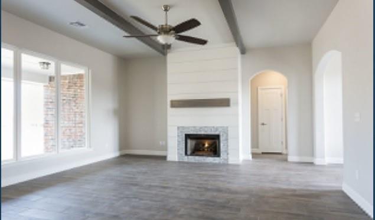
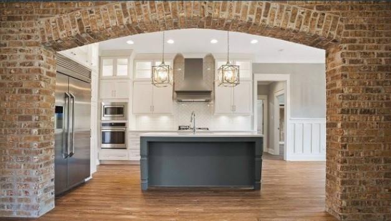
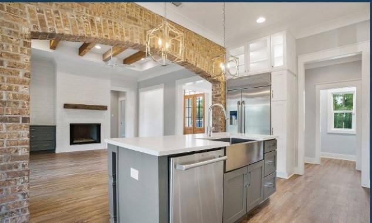
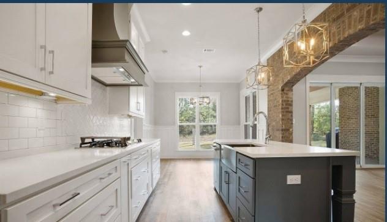
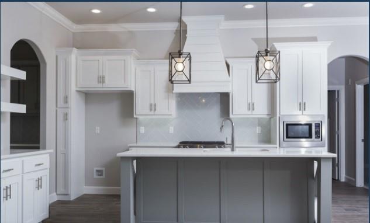
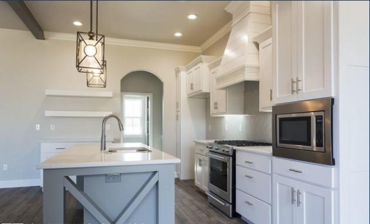
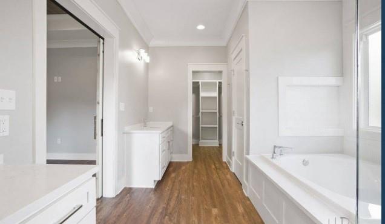
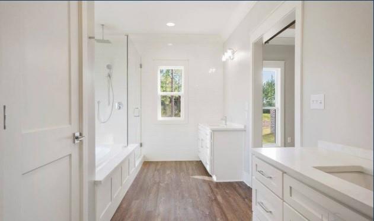
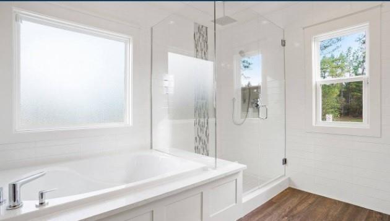
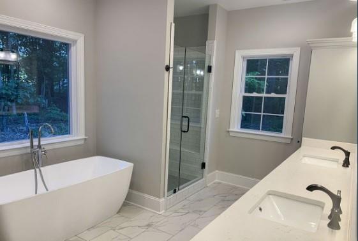
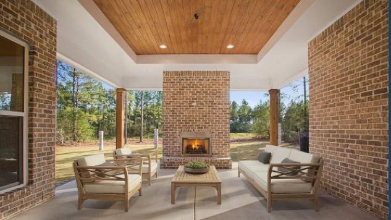
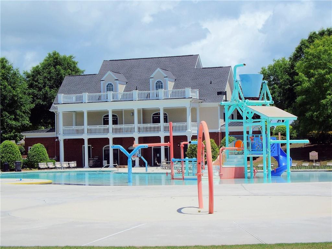
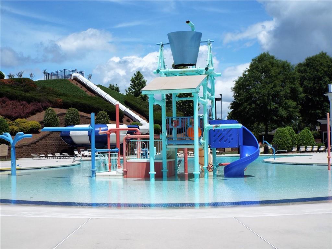
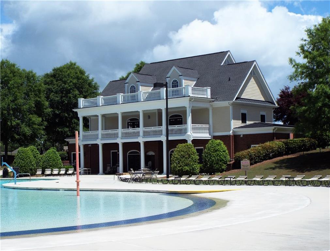
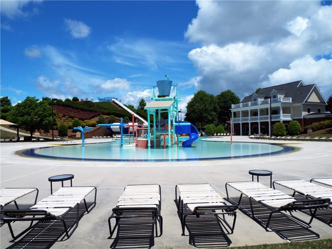
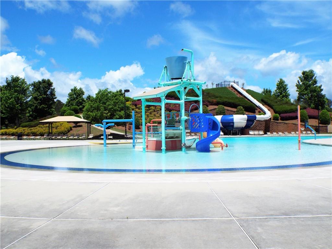
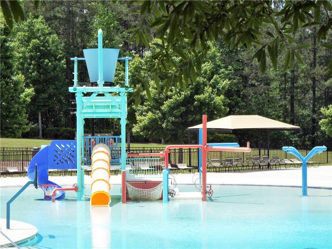
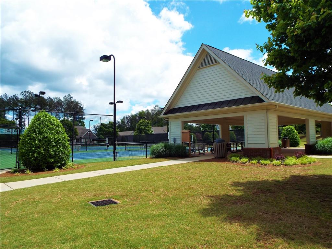
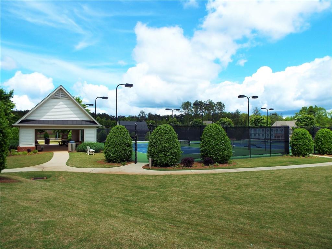
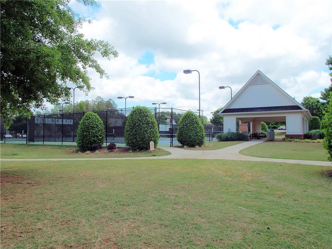
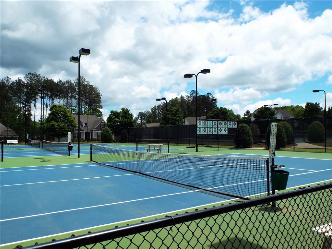
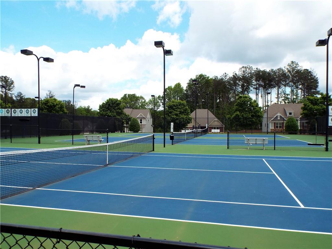
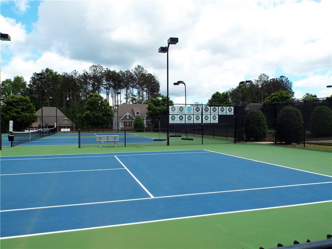
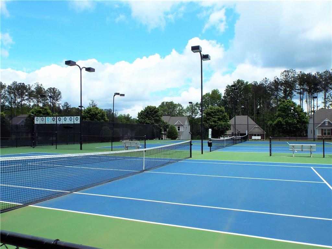
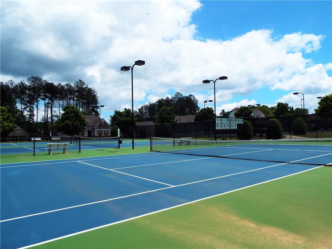
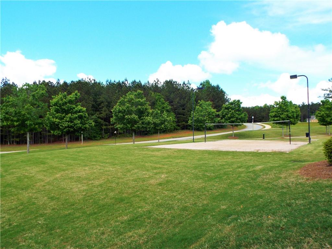
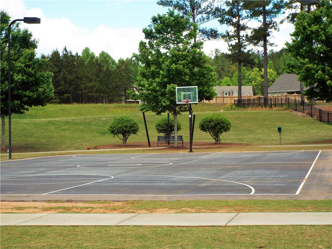
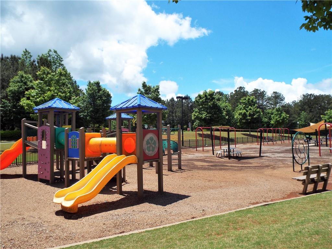
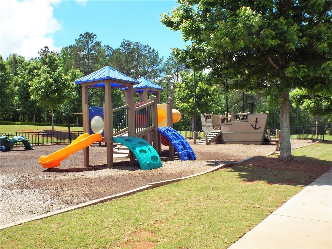
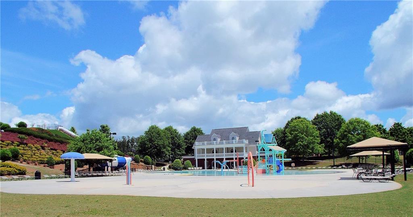
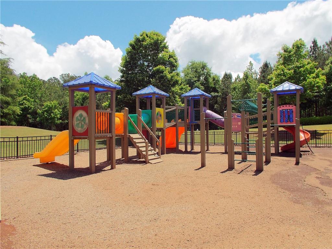
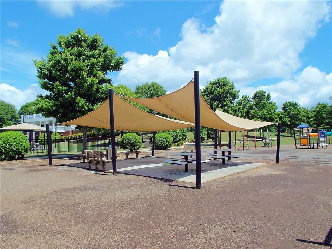
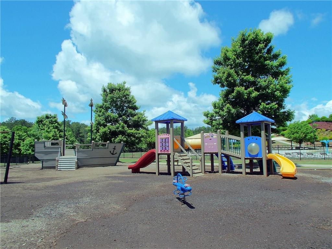
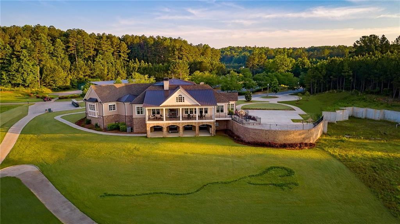

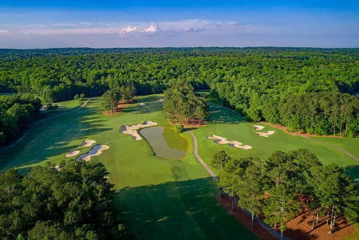

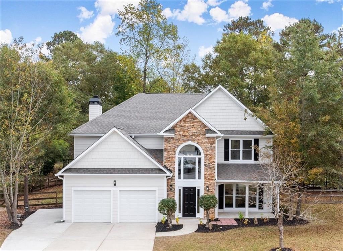
 MLS# 409884010
MLS# 409884010 