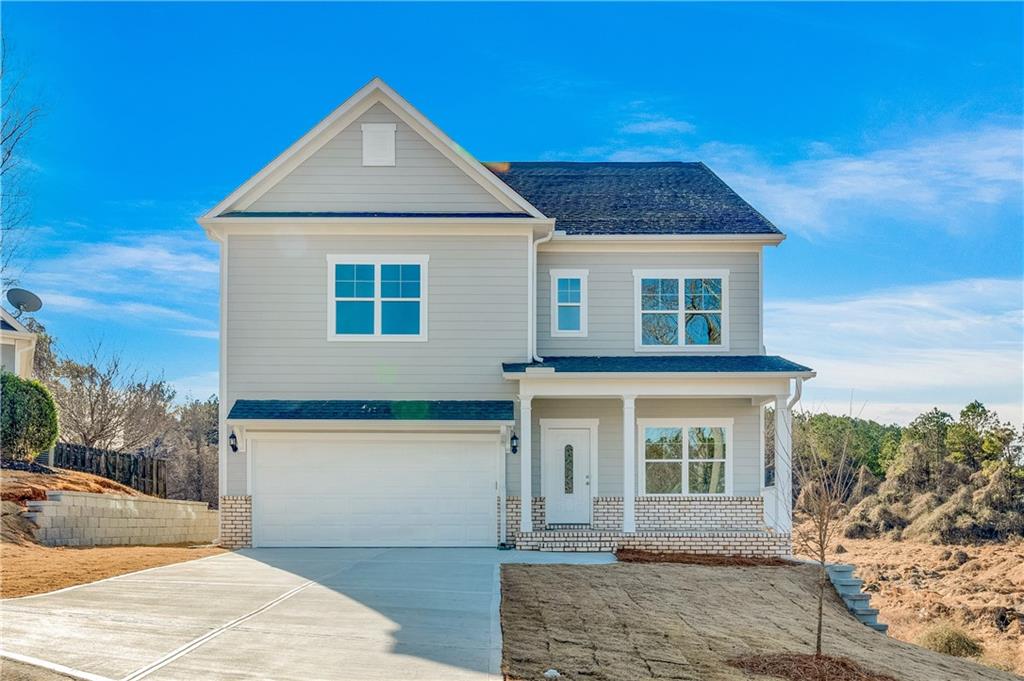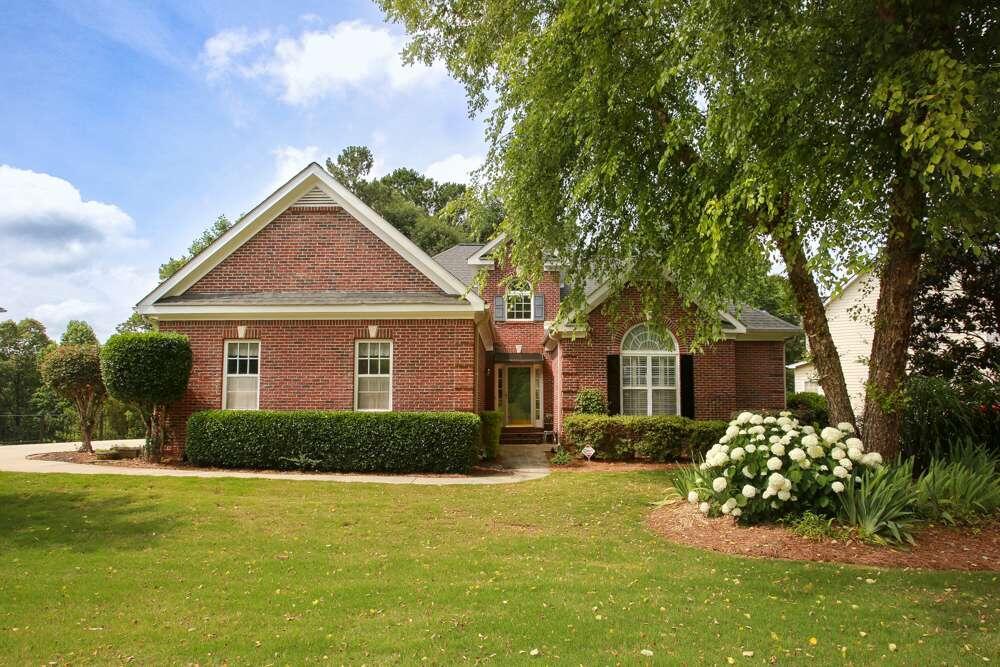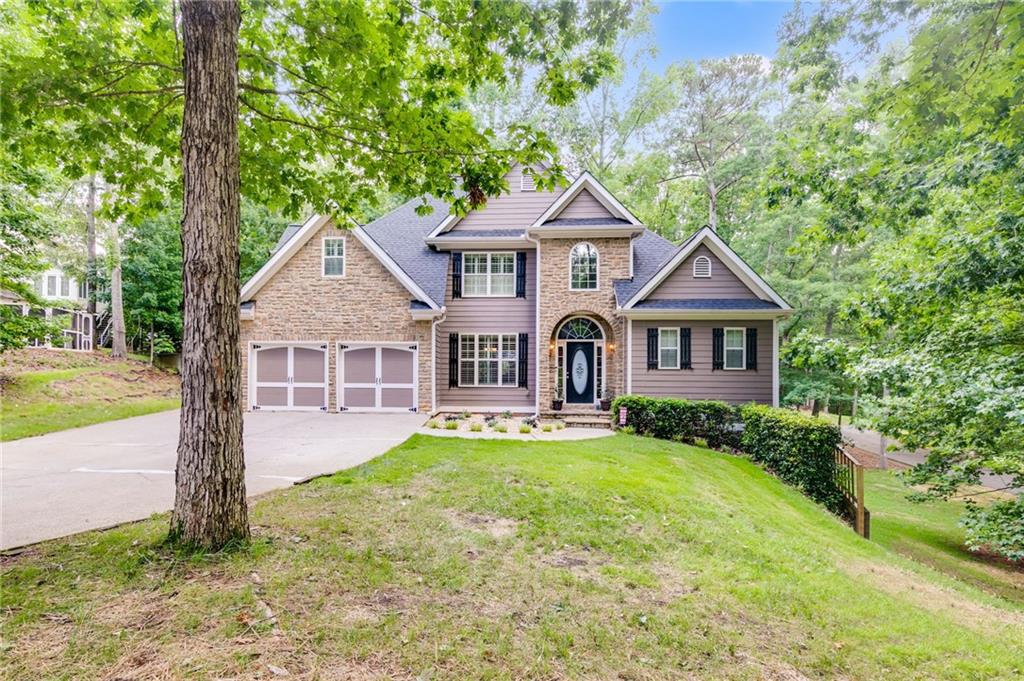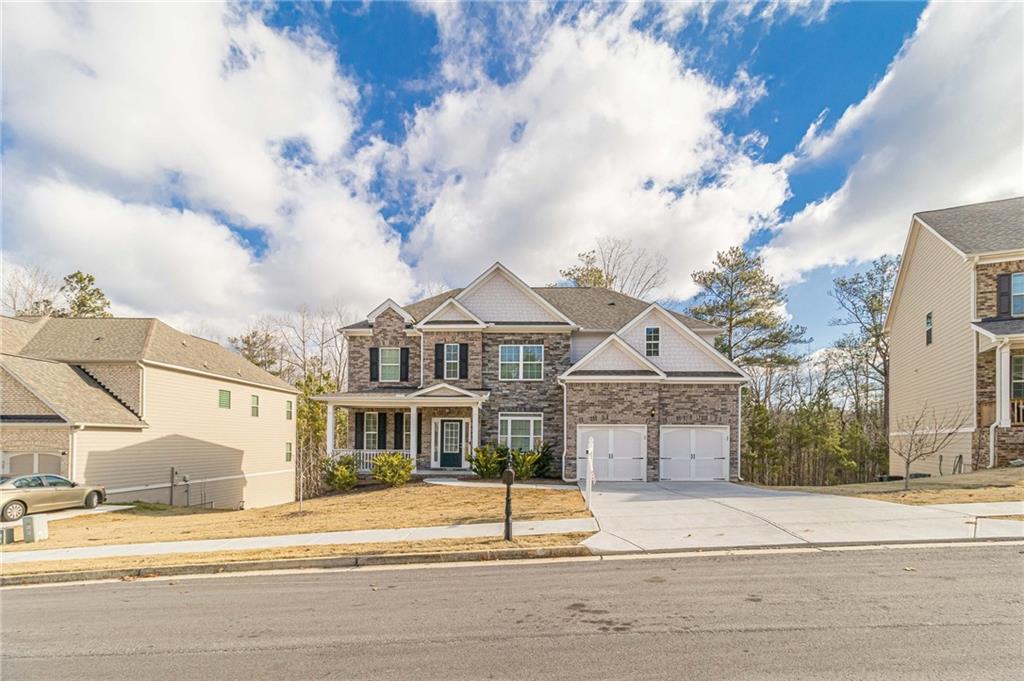Viewing Listing MLS# 407666233
Villa Rica, GA 30180
- 5Beds
- 3Full Baths
- 1Half Baths
- N/A SqFt
- 2024Year Built
- 0.35Acres
- MLS# 407666233
- Residential
- Single Family Residence
- Active
- Approx Time on Market1 month, 5 days
- AreaN/A
- CountyDouglas - GA
- Subdivision Mirror Lake
Overview
The Sadie plan built by Heatherland Homes. This magnificent 3-sided brick home greets you with a graceful 2-story foyer. Boasting 5 bedrooms and 3.5 baths, including a spacious Primary Suite on the main level, this home exudes comfort and convenience. The inviting family room, adorned with a cozy fireplace, invites relaxation. While the well-appointed kitchen features a large island with stunning Quartz countertops, accompanied by a breakfast area and a separate dining room for delightful meals. On the second level, the hallway guides you to a versatile loft room, offering endless possibilities. With a 2-car side entry garage and covered patio, this home is a perfect sanctuary. The community provides an array of fantastic amenities, including swimming, tennis, playgrounds, and a serene lake, ensuring a vibrant lifestyle. Quick Move-In!
Association Fees / Info
Hoa: Yes
Hoa Fees Frequency: Annually
Hoa Fees: 625
Community Features: Clubhouse, Country Club, Fishing, Golf, Homeowners Assoc, Lake, Park, Pickleball, Playground, Pool, Sidewalks, Street Lights
Association Fee Includes: Swim, Tennis
Bathroom Info
Main Bathroom Level: 1
Halfbaths: 1
Total Baths: 4.00
Fullbaths: 3
Room Bedroom Features: Master on Main
Bedroom Info
Beds: 5
Building Info
Habitable Residence: No
Business Info
Equipment: None
Exterior Features
Fence: None
Patio and Porch: Covered, Front Porch, Patio
Exterior Features: None
Road Surface Type: Asphalt
Pool Private: No
County: Douglas - GA
Acres: 0.35
Pool Desc: None
Fees / Restrictions
Financial
Original Price: $529,900
Owner Financing: No
Garage / Parking
Parking Features: Attached, Garage, Garage Door Opener, Garage Faces Front, Kitchen Level
Green / Env Info
Green Energy Generation: None
Handicap
Accessibility Features: None
Interior Features
Security Ftr: None
Fireplace Features: Decorative, Family Room
Levels: Two
Appliances: Dishwasher, Double Oven, Gas Cooktop, Microwave
Laundry Features: Laundry Room, Main Level, Mud Room
Interior Features: Coffered Ceiling(s), Double Vanity, Entrance Foyer 2 Story, High Ceilings 9 ft Main, Tray Ceiling(s), Walk-In Closet(s)
Flooring: Carpet, Ceramic Tile, Hardwood, Laminate
Spa Features: None
Lot Info
Lot Size Source: Builder
Lot Features: Front Yard, Landscaped
Lot Size: 164 73 X 37 74 X136 47
Misc
Property Attached: No
Home Warranty: Yes
Open House
Other
Other Structures: None
Property Info
Construction Materials: Brick, Brick 3 Sides
Year Built: 2,024
Builders Name: Heatherland Homes
Property Condition: New Construction
Roof: Composition
Property Type: Residential Detached
Style: Craftsman, Traditional
Rental Info
Land Lease: No
Room Info
Kitchen Features: Breakfast Room, Cabinets Stain, Kitchen Island, Pantry Walk-In, View to Family Room
Room Master Bathroom Features: Double Vanity,Separate Tub/Shower,Soaking Tub
Room Dining Room Features: Separate Dining Room
Special Features
Green Features: None
Special Listing Conditions: None
Special Circumstances: None
Sqft Info
Building Area Total: 3060
Building Area Source: Builder
Tax Info
Tax Amount Annual: 466
Tax Year: 2,022
Tax Parcel Letter: 9025-01-7-0-024
Unit Info
Utilities / Hvac
Cool System: Ceiling Fan(s), Central Air, Zoned
Electric: 110 Volts
Heating: Central
Utilities: Cable Available, Electricity Available, Natural Gas Available, Phone Available, Sewer Available, Underground Utilities
Sewer: Public Sewer
Waterfront / Water
Water Body Name: Other
Water Source: Public
Waterfront Features: None
Directions
Get on I-20 W from Atlanta. Follow I-20 W to Mirror Lake Blvd in Villa Rica. Take exit 26 from I-20 W and go Right on Mirror Lake Blvd. Take a Right onto Conners Rd and then take a Left onto Harbour Dr. Follow to Fairway Dr.Listing Provided courtesy of Re/max Tru
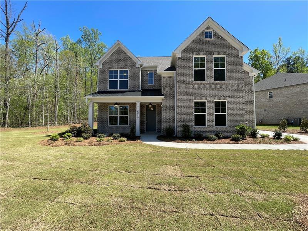
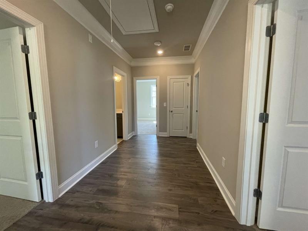
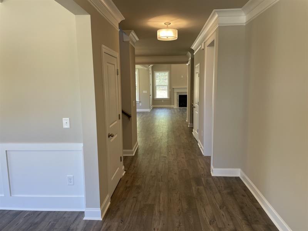
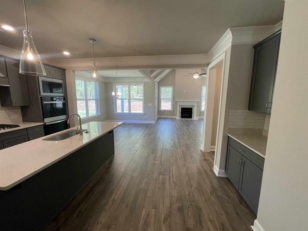
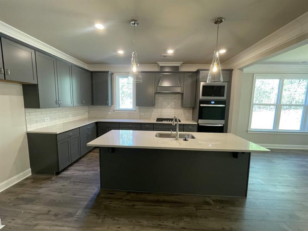
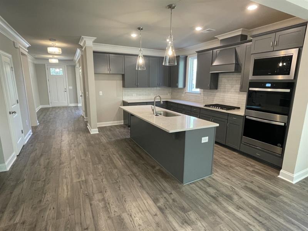
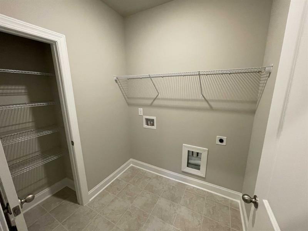
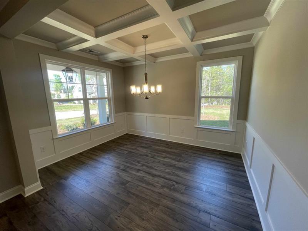
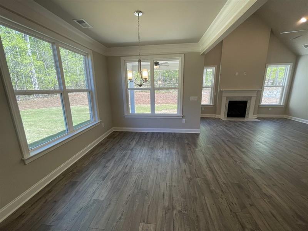
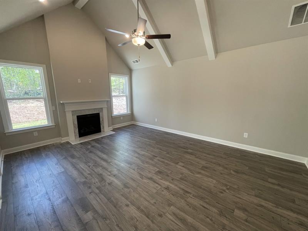
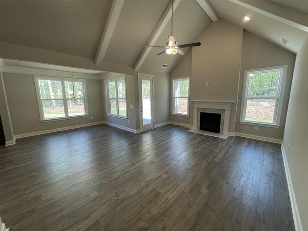
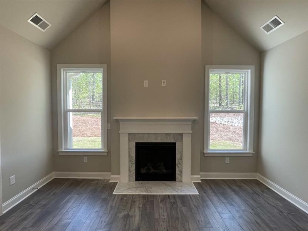
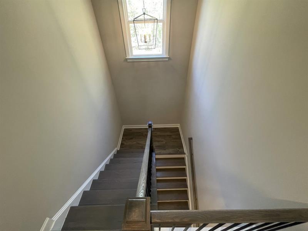
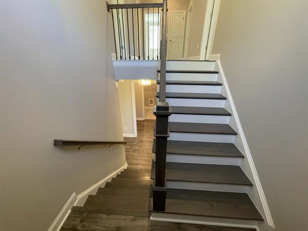
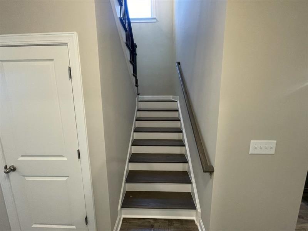
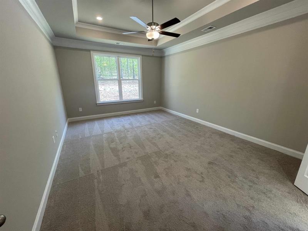
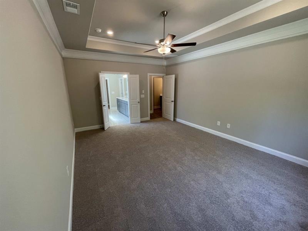
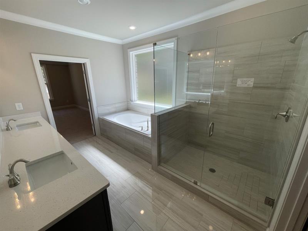
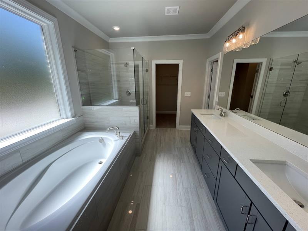
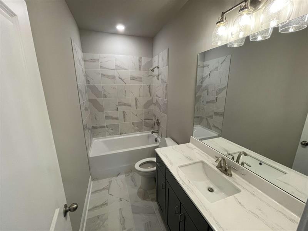
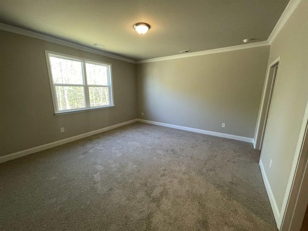
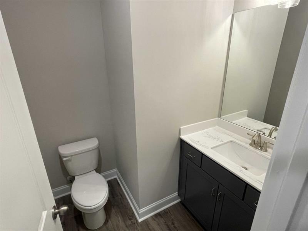
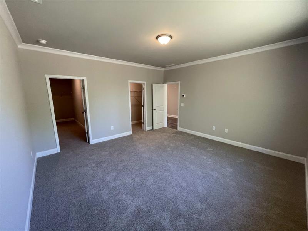
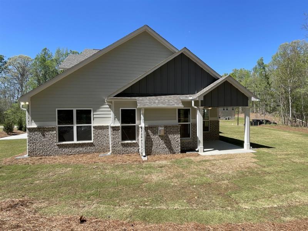
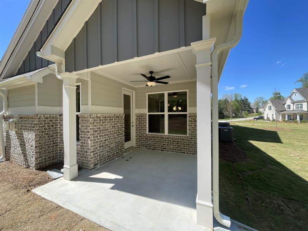
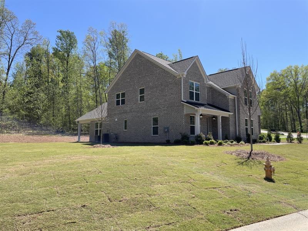
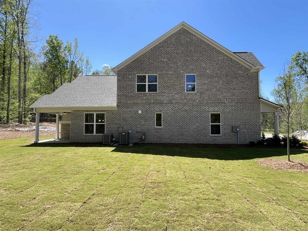
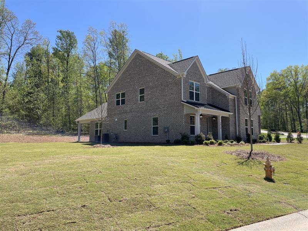
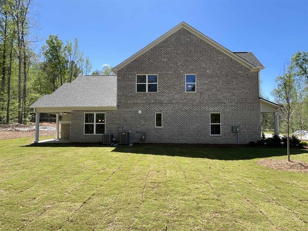
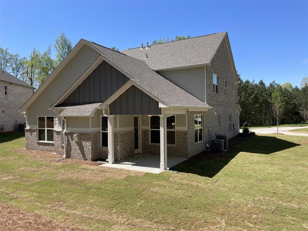
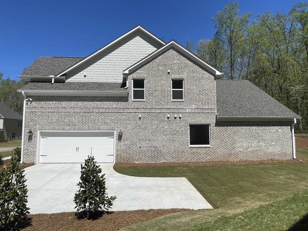
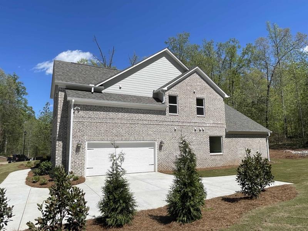
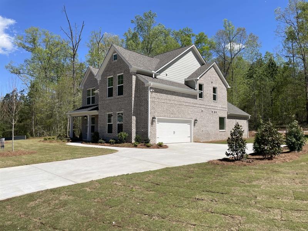
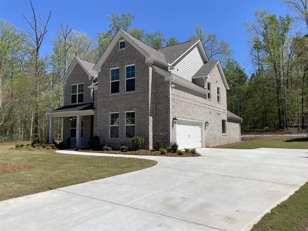
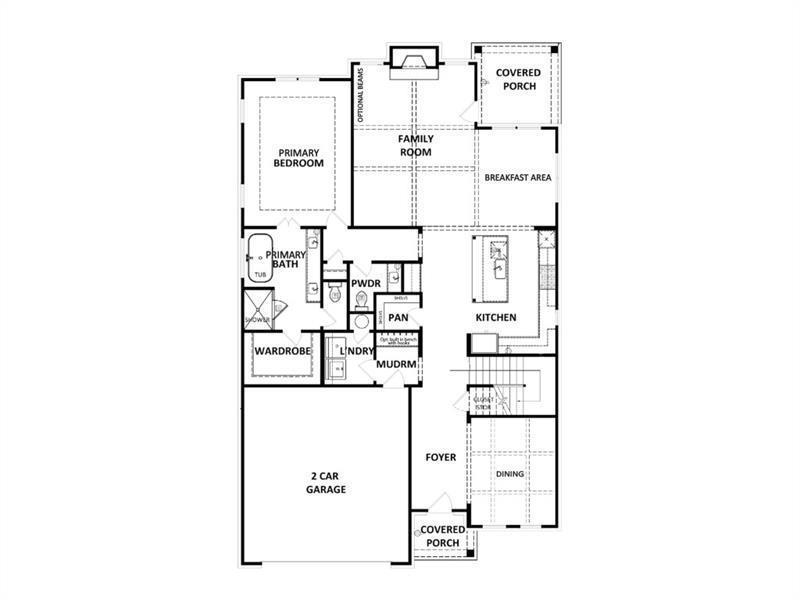
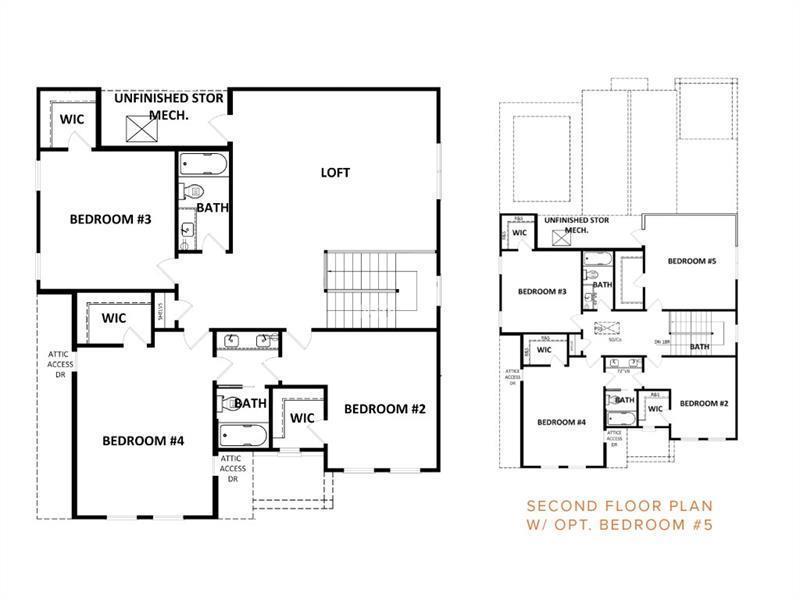
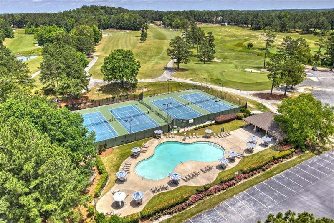
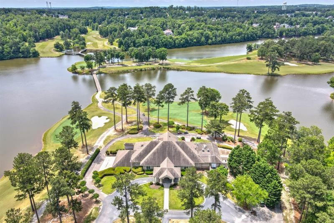
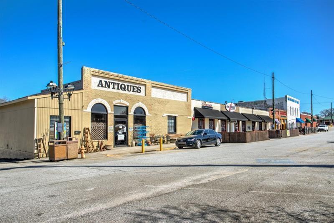
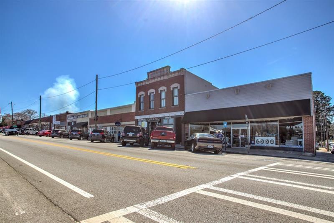
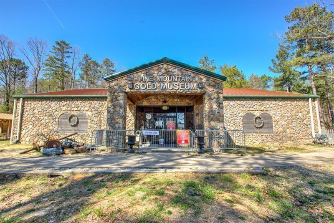
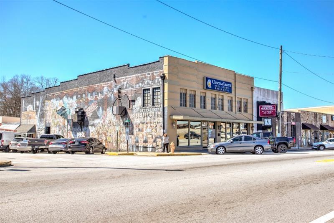
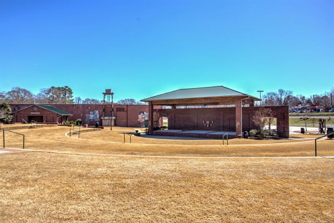
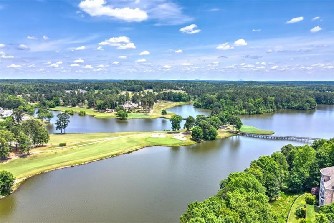
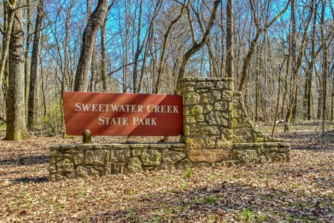
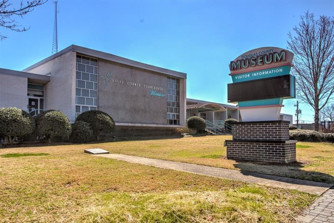
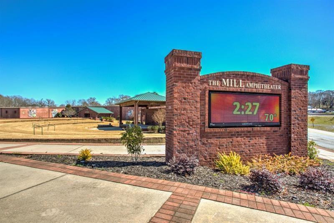
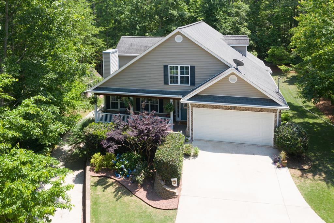
 MLS# 399166238
MLS# 399166238 