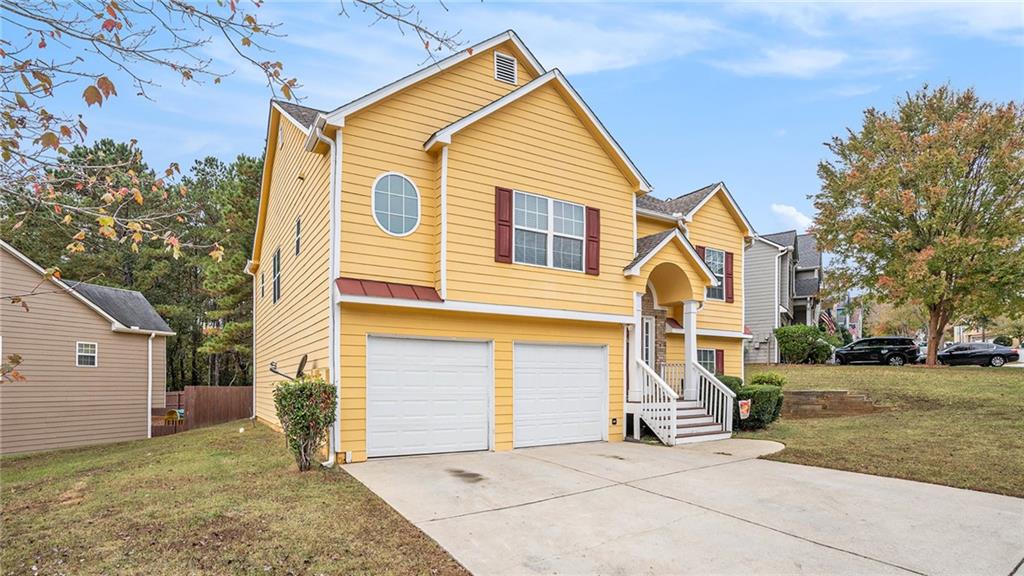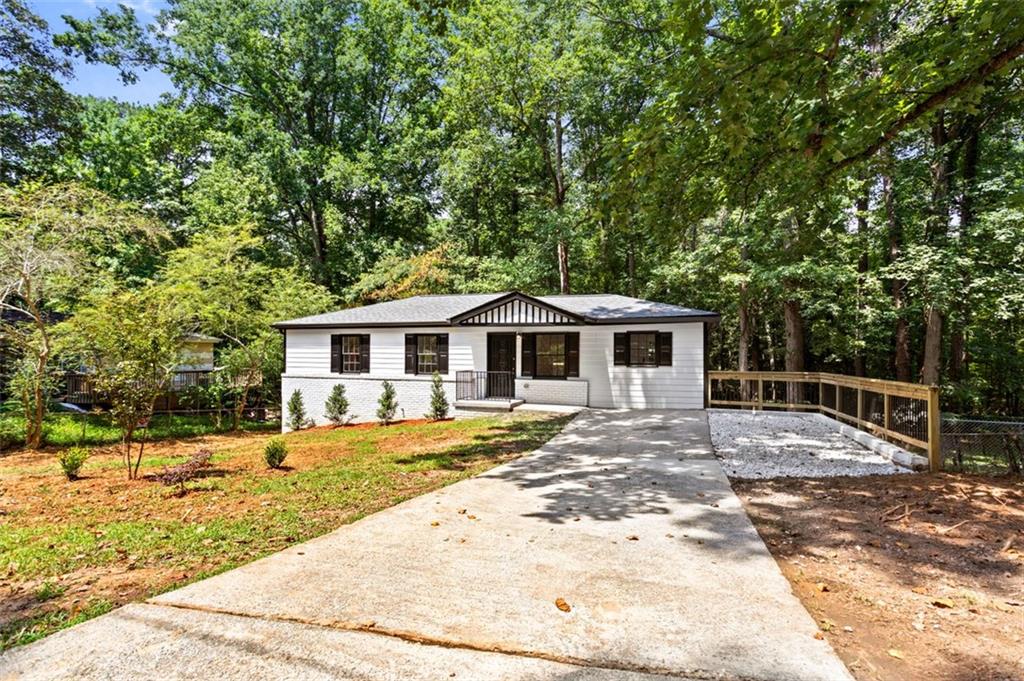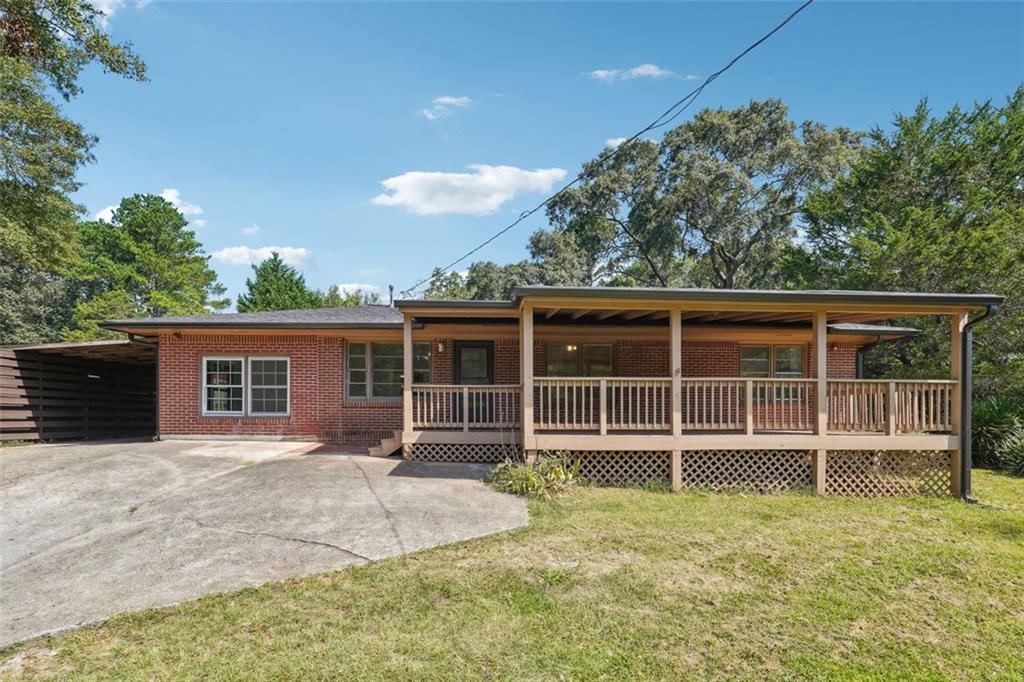Viewing Listing MLS# 400407878
Austell, GA 30168
- 5Beds
- 2Full Baths
- 1Half Baths
- N/A SqFt
- 2003Year Built
- 0.25Acres
- MLS# 400407878
- Residential
- Single Family Residence
- Active
- Approx Time on Market2 months, 26 days
- AreaN/A
- CountyCobb - GA
- Subdivision Brandemere
Overview
Welcome to a striking two-story foyer with an elegant overlook This 2 story is well maintained home, is one to see. This home offers a peaceful living experience with convenient access to local amenities. The 4 bedroom 2.5 bathroom high ceiling foyer welcomes you and your guest to a partial open floor plan. Family room has a fireplace and overlooks another bonus room that would make for a great office or play space. Upstairs includes primary suite with tray ceilings, double vanity bathroom and separate tub/shower.
Association Fees / Info
Hoa Fees: 780
Hoa: 1
Community Features: Playground, Pool
Hoa Fees Frequency: Annually
Association Fee Includes: Maintenance Grounds
Bathroom Info
Halfbaths: 1
Total Baths: 3.00
Fullbaths: 2
Room Bedroom Features: Oversized Master, Sitting Room
Bedroom Info
Beds: 5
Building Info
Habitable Residence: No
Business Info
Equipment: None
Exterior Features
Fence: None
Patio and Porch: Patio
Exterior Features: None
Road Surface Type: Asphalt, Concrete
Pool Private: No
County: Cobb - GA
Acres: 0.25
Pool Desc: None
Fees / Restrictions
Financial
Original Price: $405,000
Owner Financing: No
Garage / Parking
Parking Features: Garage, Garage Door Opener, Kitchen Level, Level Driveway
Green / Env Info
Green Energy Generation: None
Handicap
Accessibility Features: Accessible Closets, Accessible Bedroom, Central Living Area, Accessible Doors, Accessible Electrical and Environmental Controls, Accessible Full Bath, Accessible Kitchen, Accessible Kitchen Appliances
Interior Features
Security Ftr: Carbon Monoxide Detector(s), Secured Garage/Parking, Smoke Detector(s)
Fireplace Features: Brick
Levels: Two
Appliances: Dishwasher, Gas Range
Laundry Features: Upper Level
Interior Features: Double Vanity, Entrance Foyer 2 Story, His and Hers Closets, Tray Ceiling(s)
Flooring: Ceramic Tile, Concrete, Laminate
Spa Features: None
Lot Info
Lot Size Source: Public Records
Lot Features: Back Yard, Private
Lot Size: x 2770
Misc
Property Attached: No
Home Warranty: No
Open House
Other
Other Structures: None
Property Info
Construction Materials: Brick Front
Year Built: 2,003
Property Condition: Resale
Roof: Composition
Property Type: Residential Detached
Style: Victorian
Rental Info
Land Lease: No
Room Info
Kitchen Features: Breakfast Bar, Cabinets Stain, Eat-in Kitchen, Kitchen Island
Room Master Bathroom Features: Double Vanity,Separate Tub/Shower,Soaking Tub,Vaul
Room Dining Room Features: Separate Dining Room
Special Features
Green Features: None
Special Listing Conditions: None
Special Circumstances: None
Sqft Info
Building Area Total: 2776
Building Area Source: Public Records
Tax Info
Tax Amount Annual: 3720
Tax Year: 2,023
Tax Parcel Letter: 18-0378-0-010-0
Unit Info
Utilities / Hvac
Cool System: Attic Fan, Ceiling Fan(s), Central Air
Electric: 110 Volts, 220 Volts in Laundry
Heating: Central, Forced Air, Hot Water, Natural Gas
Utilities: Electricity Available, Natural Gas Available
Sewer: Public Sewer
Waterfront / Water
Water Body Name: None
Water Source: Private
Waterfront Features: None
Directions
GPSListing Provided courtesy of Homesmart
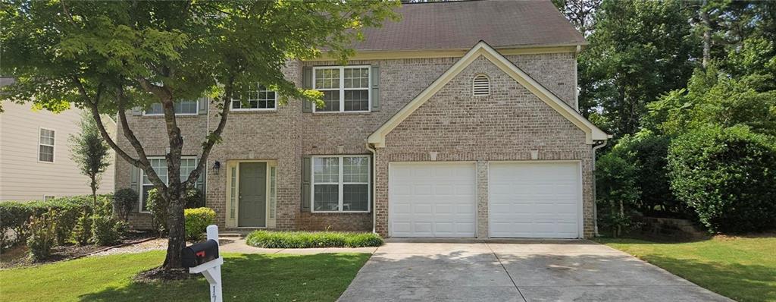
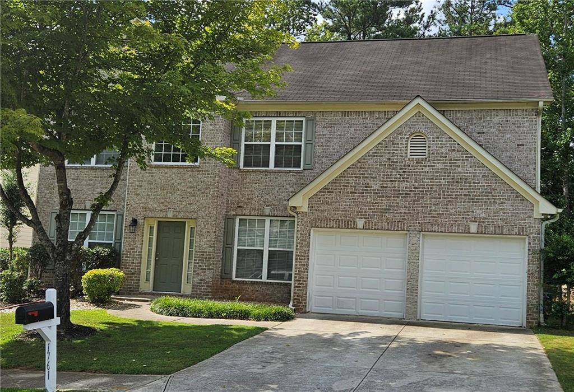
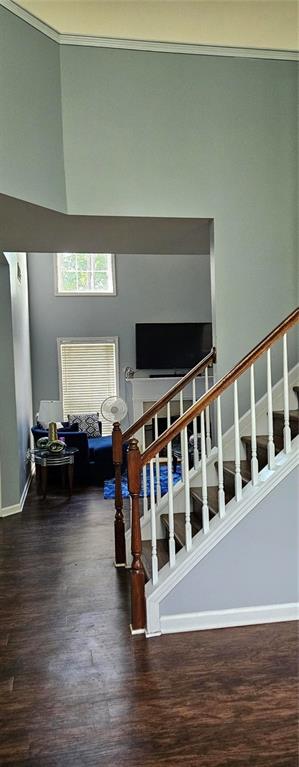
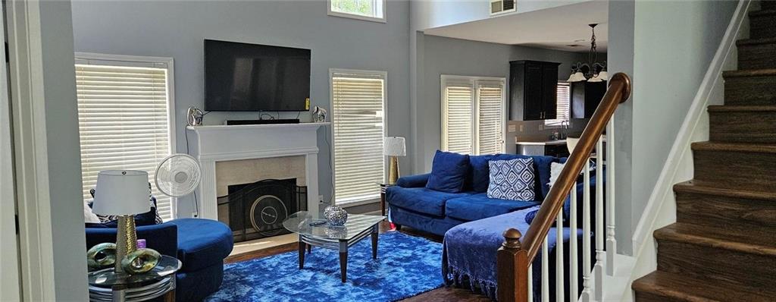
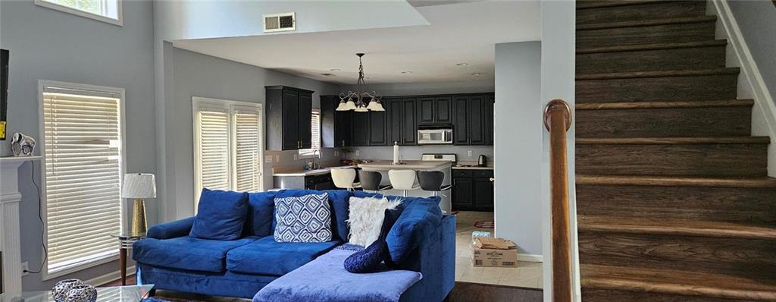
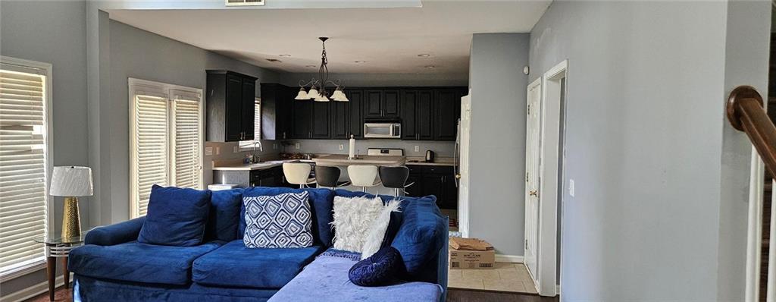
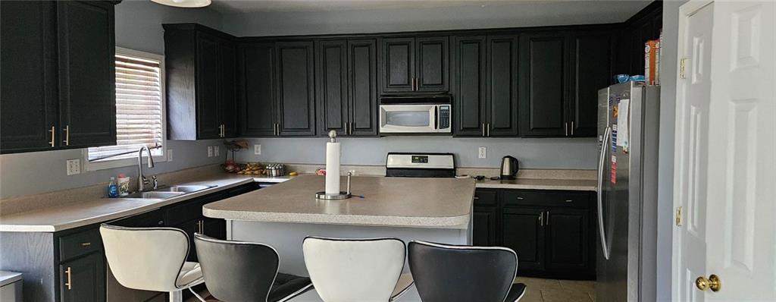
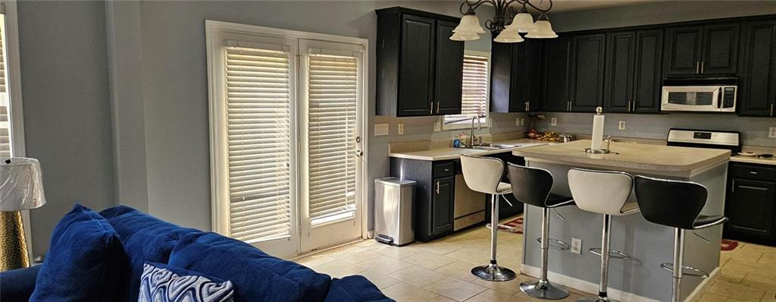
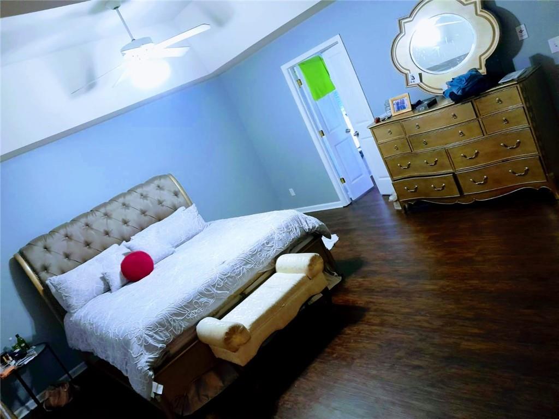
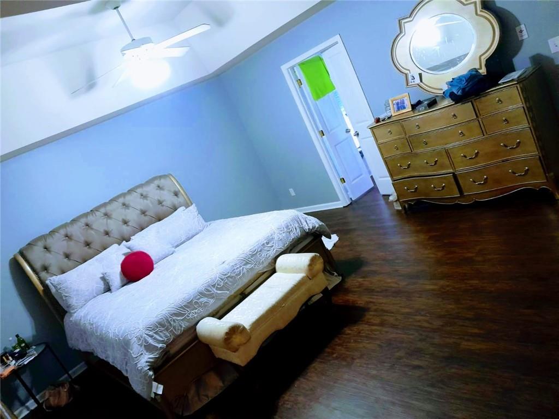
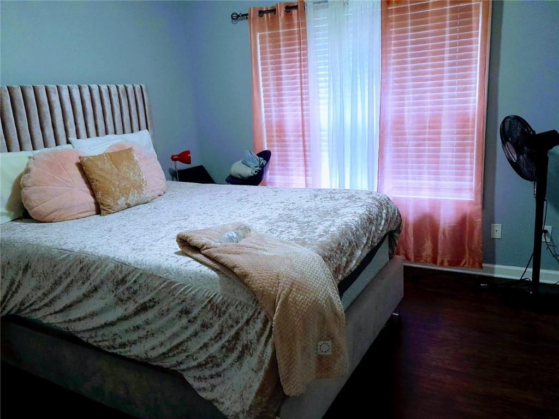
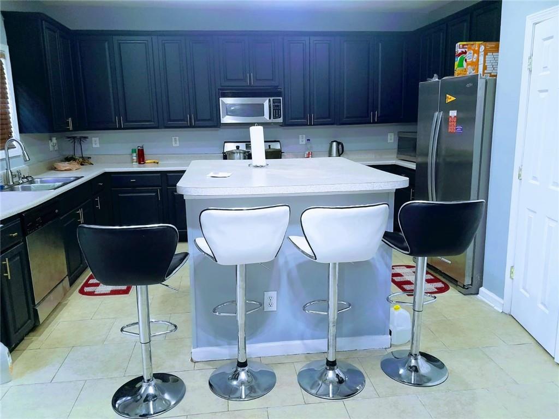
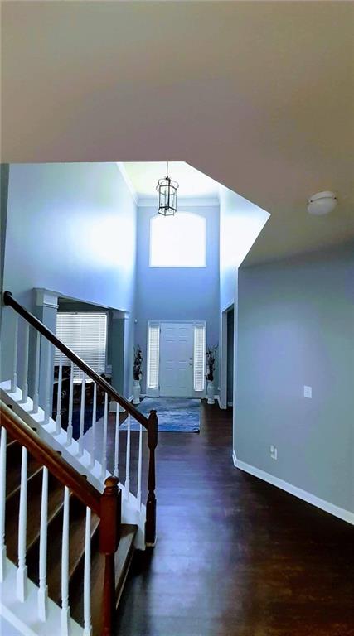
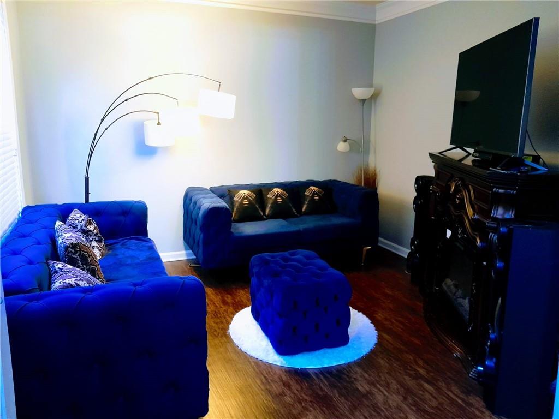
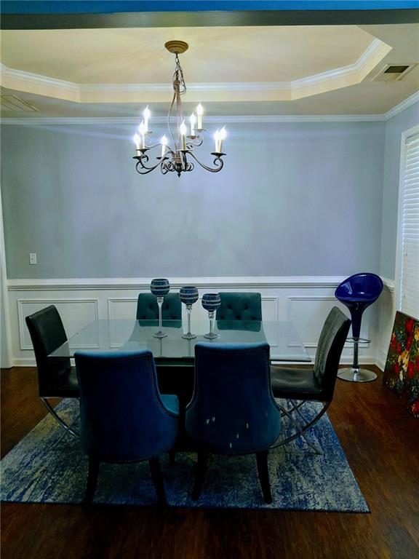
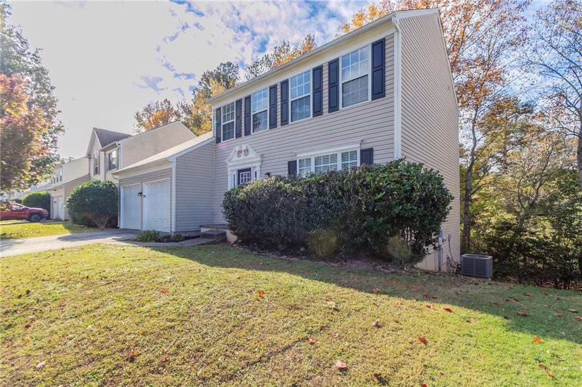
 MLS# 410775724
MLS# 410775724 