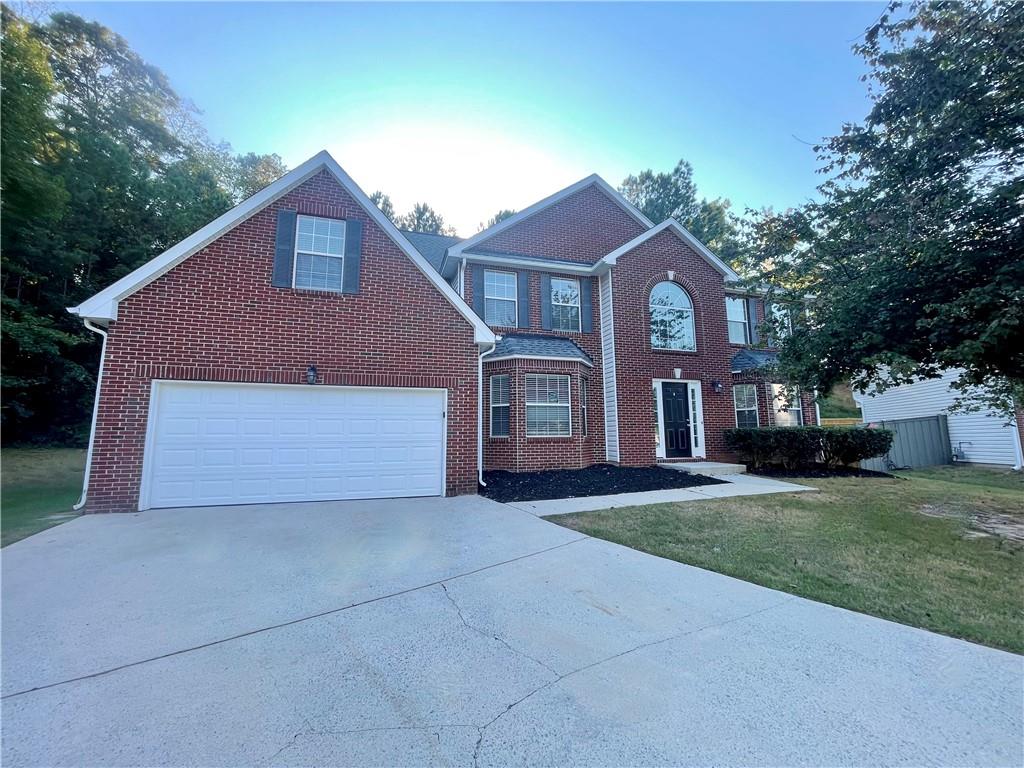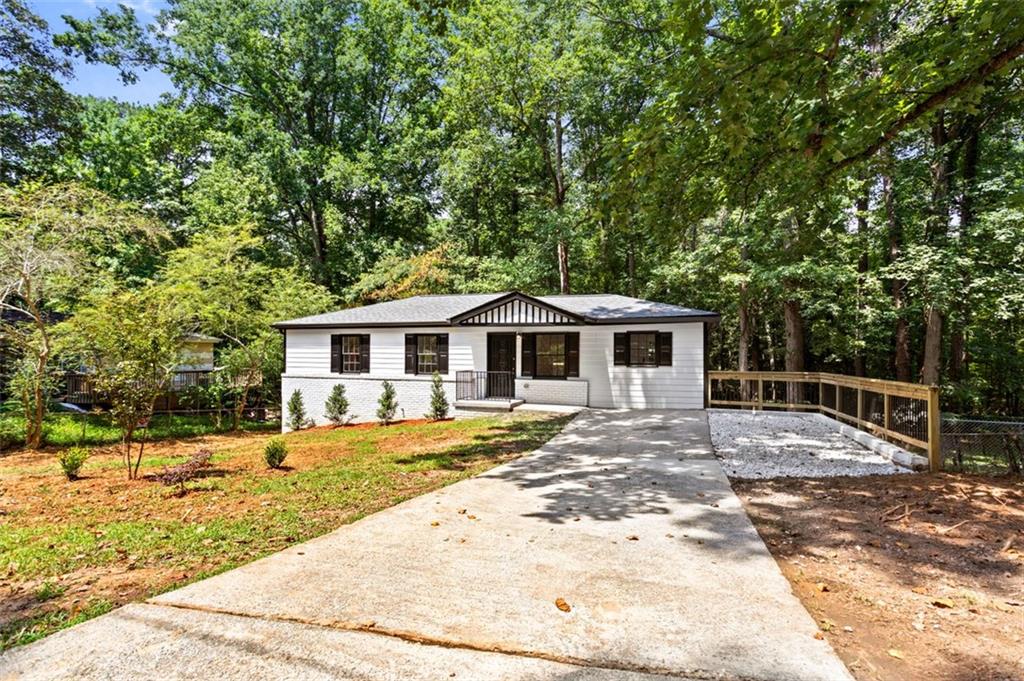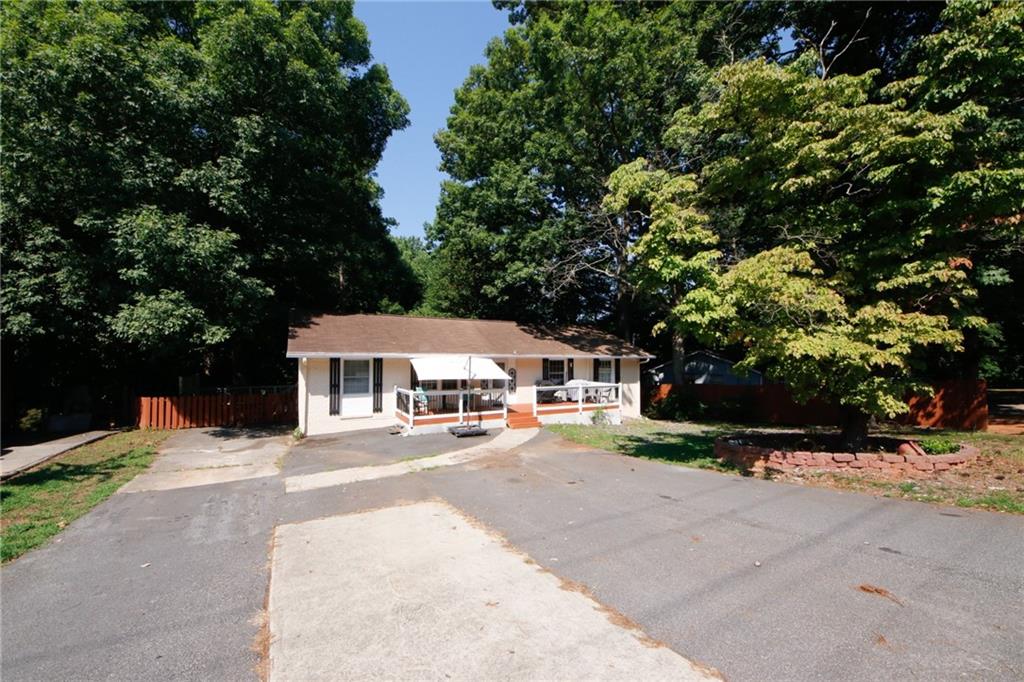Viewing Listing MLS# 410708230
Austell, GA 30106
- 5Beds
- 3Full Baths
- N/AHalf Baths
- N/A SqFt
- 2005Year Built
- 0.18Acres
- MLS# 410708230
- Residential
- Single Family Residence
- Active
- Approx Time on Market5 days
- AreaN/A
- CountyCobb - GA
- Subdivision Landing Pointe
Overview
Welcome to your new home! This charming 5-bedroom, 3-bathroom split-level residence has been thoughtfully updated with brand new flooring, appliances, interior paint, garage doors, and roof in recent years.Featuring a spacious, open floor plan, the master suite is conveniently located on the main level alongside two additional bedrooms. The kitchen, dining, and den areas create the perfect space for entertaining or enjoying a quiet evening at home. Step outside to the back deck and unwind with a cookout or your morning coffee, all while overlooking a serene backyard.Downstairs, youll discover a large den ideal for movie nights or game days, as well as an office and two more bedrooms, providing plenty of space for everyone.Situated on a corner lot in a family-friendly neighborhood, this home is in a highly sought-after part of town.Welcome home! Schedule your showing today!
Association Fees / Info
Hoa: Yes
Hoa Fees Frequency: Annually
Hoa Fees: 225
Community Features: None
Bathroom Info
Main Bathroom Level: 2
Total Baths: 3.00
Fullbaths: 3
Room Bedroom Features: Master on Main, Roommate Floor Plan
Bedroom Info
Beds: 5
Building Info
Habitable Residence: No
Business Info
Equipment: None
Exterior Features
Fence: None
Patio and Porch: Deck, Front Porch
Exterior Features: None
Road Surface Type: Asphalt
Pool Private: No
County: Cobb - GA
Acres: 0.18
Pool Desc: None
Fees / Restrictions
Financial
Original Price: $390,000
Owner Financing: No
Garage / Parking
Parking Features: Driveway, Garage, Garage Door Opener, Garage Faces Front, Level Driveway
Green / Env Info
Green Energy Generation: None
Handicap
Accessibility Features: None
Interior Features
Security Ftr: Fire Alarm
Fireplace Features: Family Room, Gas Starter
Levels: Two
Appliances: Dishwasher, Disposal, Gas Cooktop, Microwave, Refrigerator
Laundry Features: In Hall
Interior Features: Double Vanity, Entrance Foyer 2 Story, High Speed Internet, Walk-In Closet(s)
Flooring: Carpet, Laminate
Spa Features: None
Lot Info
Lot Size Source: Public Records
Lot Features: Back Yard, Corner Lot, Cul-De-Sac, Front Yard, Level
Lot Size: 26x96x37x26x26x34x104
Misc
Property Attached: No
Home Warranty: No
Open House
Other
Other Structures: None
Property Info
Construction Materials: Other
Year Built: 2,005
Property Condition: Resale
Roof: Shingle
Property Type: Residential Detached
Style: Traditional
Rental Info
Land Lease: No
Room Info
Kitchen Features: Cabinets Stain, Pantry, Solid Surface Counters
Room Master Bathroom Features: Separate Tub/Shower,Soaking Tub
Room Dining Room Features: Great Room,Open Concept
Special Features
Green Features: None
Special Listing Conditions: None
Special Circumstances: None
Sqft Info
Building Area Total: 2627
Building Area Source: Public Records
Tax Info
Tax Amount Annual: 2439
Tax Year: 2,023
Tax Parcel Letter: 19-1304-0-028-0
Unit Info
Utilities / Hvac
Cool System: Central Air
Electric: 220 Volts in Laundry
Heating: Central, Natural Gas
Utilities: Cable Available, Electricity Available, Natural Gas Available
Sewer: Public Sewer
Waterfront / Water
Water Body Name: None
Water Source: Public
Waterfront Features: None
Directions
Intersection of Clay Road and Austell Road (South Cobb High School) go South for 1 mile. Take a slight Right on Landington Drive. Go for 0.1 mile. Turn Left on Landover Court. Home will be on the Right.Listing Provided courtesy of Mark Spain Real Estate
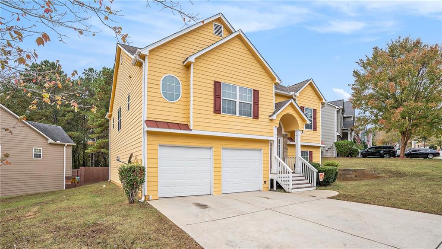
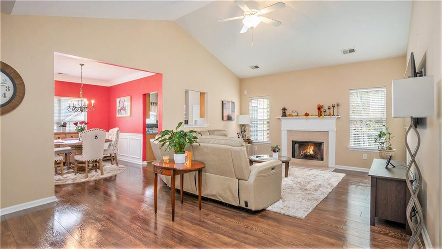
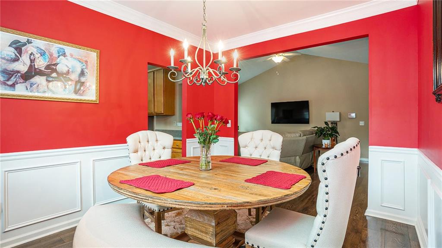
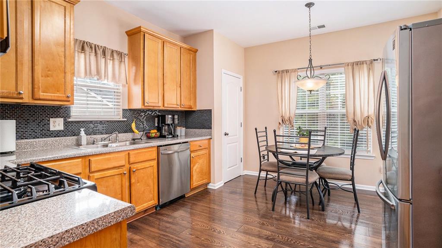
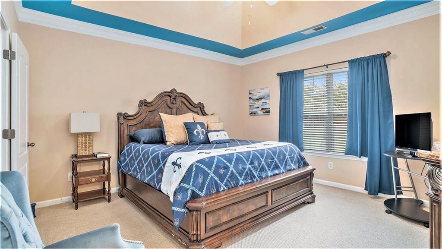
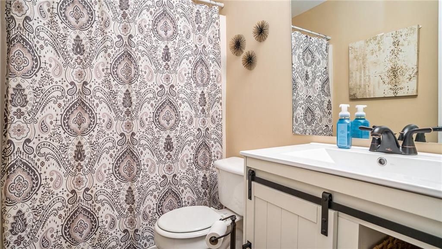
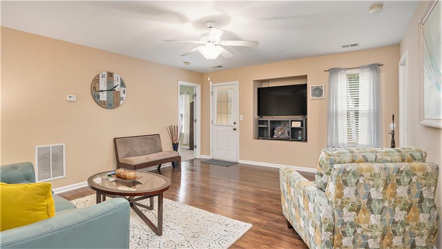
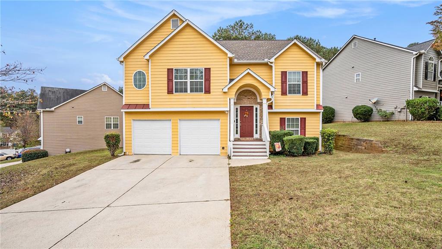
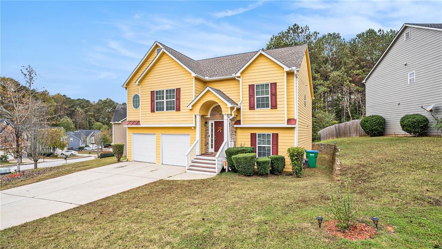
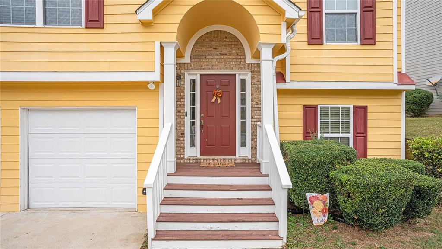
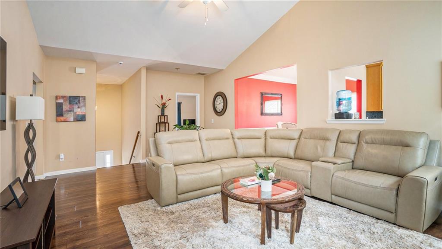
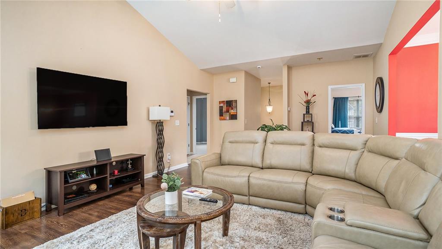
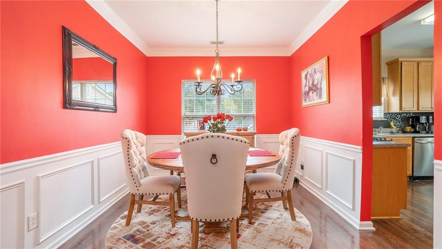
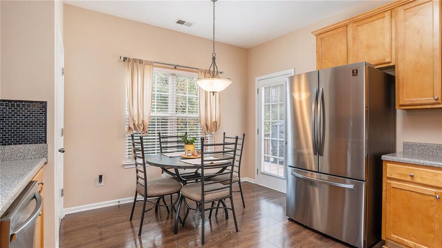
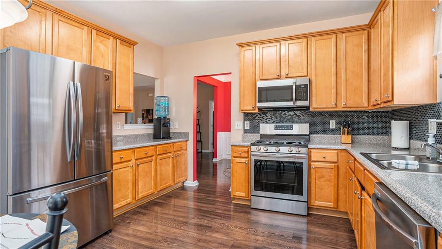
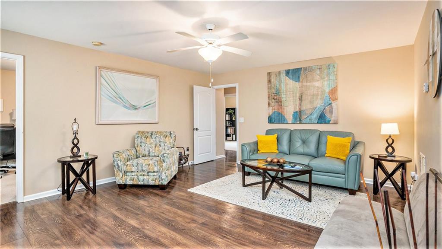
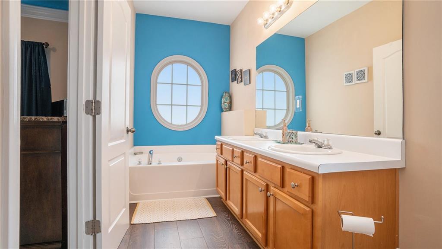
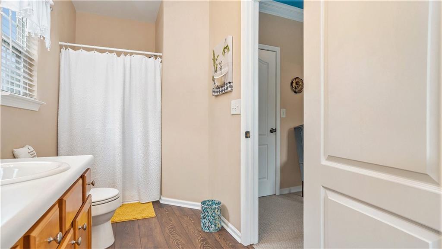
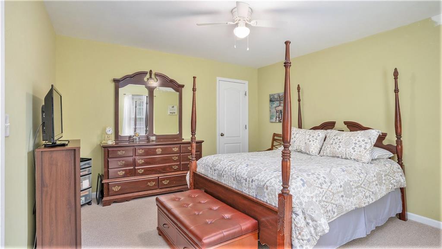
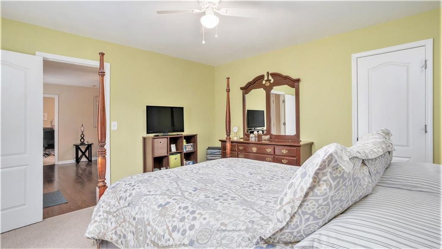
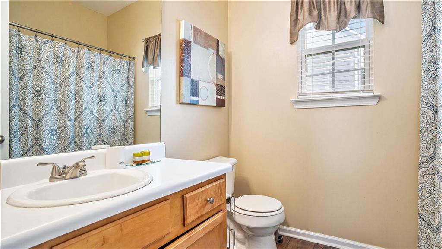
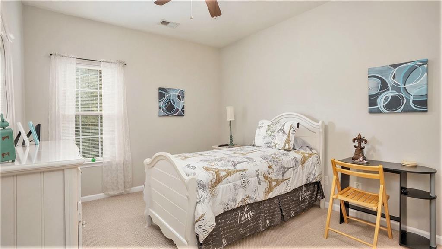
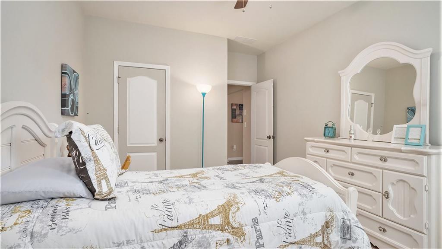
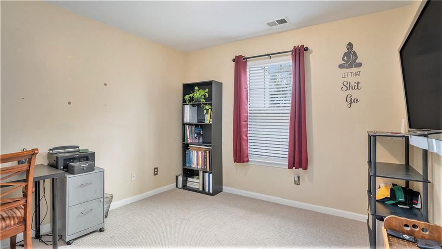
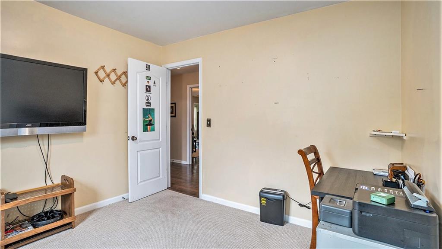
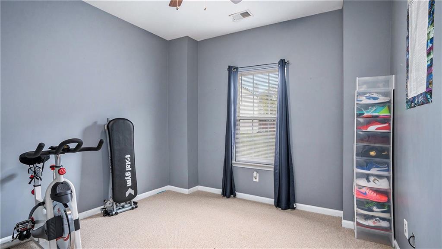
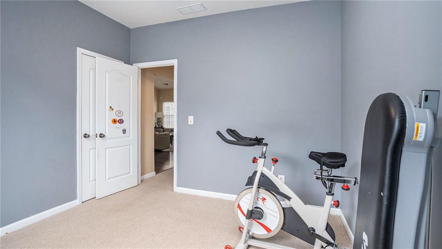
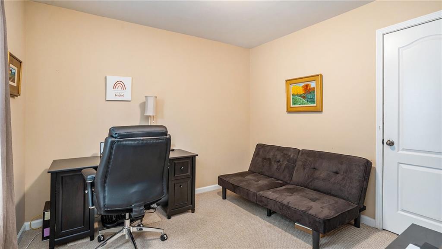
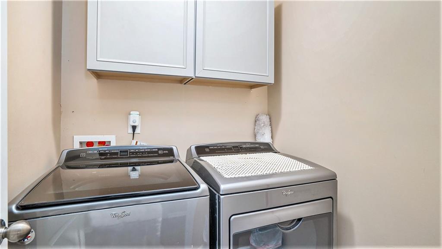
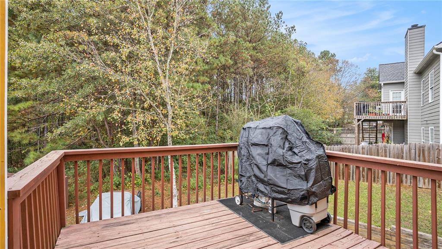
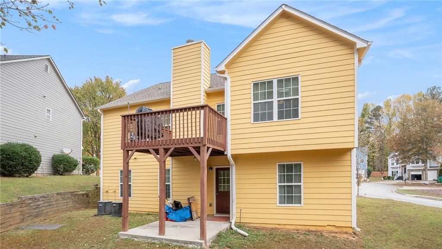
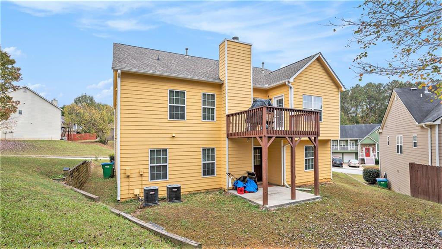
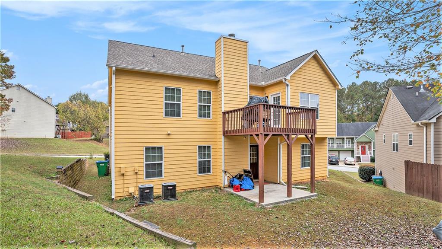
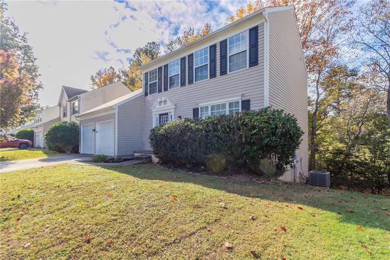
 MLS# 410775724
MLS# 410775724 