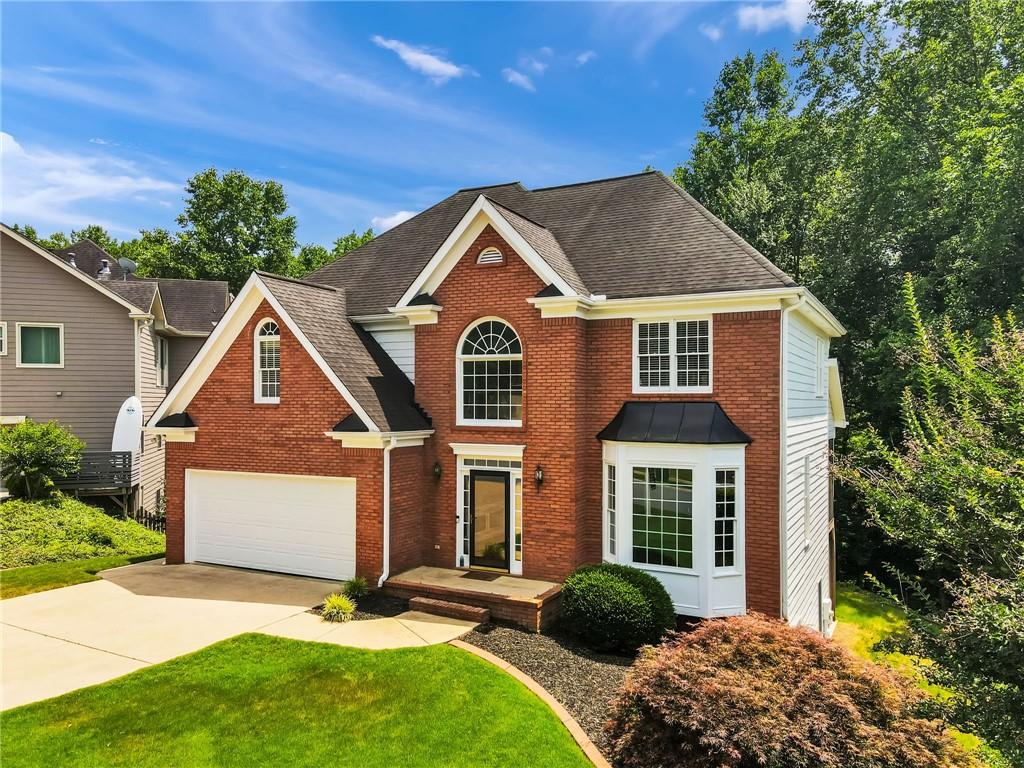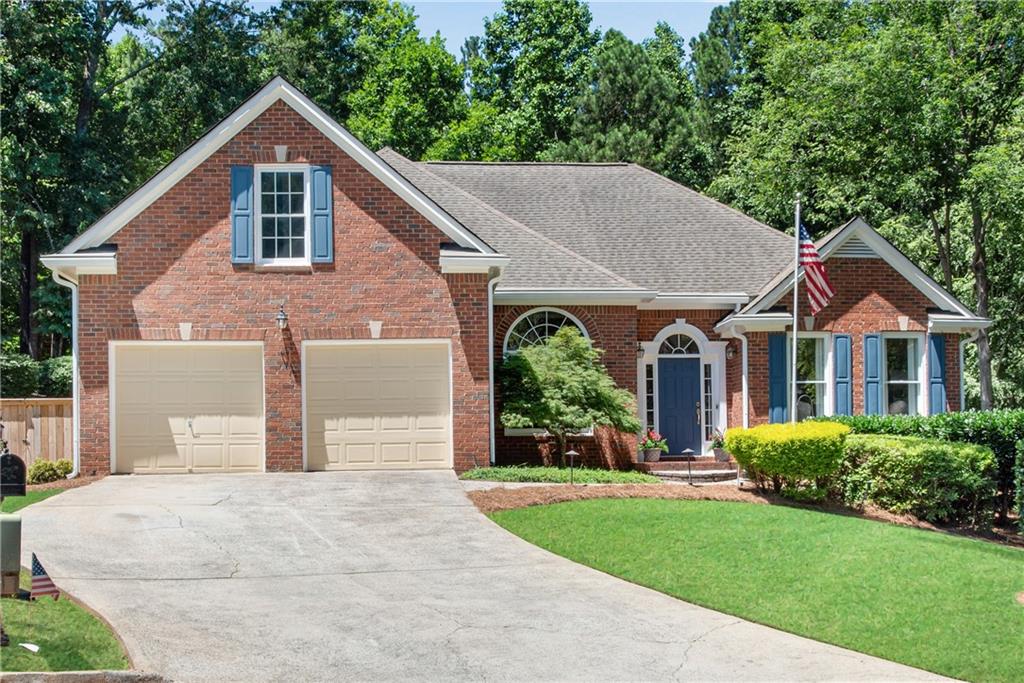Viewing Listing MLS# 400353266
Woodstock, GA 30188
- 4Beds
- 2Full Baths
- 1Half Baths
- N/A SqFt
- 2016Year Built
- 0.24Acres
- MLS# 400353266
- Residential
- Single Family Residence
- Pending
- Approx Time on Market2 months, 22 days
- AreaN/A
- CountyCherokee - GA
- Subdivision Wynchase
Overview
Welcome to this inviting 4-bedroom, 2.5-bath BRICK FRONT home on an AMAZING corner lot. Enter into the spacious 2-story foyer with an an open floor plan designed for COMFORTABLE LIVING and entertainment. Host family dinners in the large dining room, which comfortably seats eight, or enjoy casual meals in the EAT-IN KITCHEN, complete with a LARGE ISLAND FOR ADDITIONAL SEATING and SS APPLIANCIES including a DOUBLE OVEN. AND NOT JUST 1 PANTRIY, BUT 2!. Off the kitchen is a dedicated OFFICE/HOMEWORK CENTER with built-in cabinets for lots of storage. LARGE GREAT ROOM opens to Kitchen with BOOKSHELVES flanking the fireplace. As you enter the 2nd level, a COZY LOFT/SITTING AREA greets you; walk into a STUNNING OWNERS SUITE: a SPACIOUS Bedroom, DBL TREY CEILING and a LARGE SITTING ROOM WITH FIREPLACE; a luxurious bath (with tall ceilings) includes a soaker tub, shower, and a CUSTOM CLOSET WITH AMPLE SPACE FOR LINENS AND SHOES. Enjoy the outdoors on the COVERED FRONT PORCH AND COVERED PATIO with recess lighting and a fan and there is PLENTY OF YARD for FAMILY GATHERINGS and/or BIRTHDAY PARTIES. AMENTIES include a Clubhouse, Pool, Playground & Tennis courts. This home is close to several schools and a short distance to DOWNTOWN Woodstock with plenty restaurants and shopping options; Close to COSTCO and outlet mall off 575. Also, enjoy being minutes from Dupree Park which has playground, frisbee golf, pickleball and walking and bike trails! Close proximity to 575, 92, East Cobb and Roswell. This is a most see in a very friendly, walkable neighborhood!
Association Fees / Info
Hoa: Yes
Hoa Fees Frequency: Annually
Hoa Fees: 950
Community Features: Clubhouse, Homeowners Assoc, Near Schools, Near Shopping, Playground, Pool, Sidewalks, Street Lights, Tennis Court(s)
Association Fee Includes: Maintenance Grounds, Swim, Tennis
Bathroom Info
Halfbaths: 1
Total Baths: 3.00
Fullbaths: 2
Room Bedroom Features: Oversized Master, Split Bedroom Plan
Bedroom Info
Beds: 4
Building Info
Habitable Residence: No
Business Info
Equipment: None
Exterior Features
Fence: None
Patio and Porch: Covered, Front Porch, Patio
Exterior Features: Rain Gutters
Road Surface Type: Paved
Pool Private: No
County: Cherokee - GA
Acres: 0.24
Pool Desc: None
Fees / Restrictions
Financial
Original Price: $549,900
Owner Financing: No
Garage / Parking
Parking Features: Driveway, Garage, Garage Door Opener, Garage Faces Front
Green / Env Info
Green Building Ver Type: ENERGY STAR Certified Homes
Green Energy Generation: None
Handicap
Accessibility Features: Accessible Entrance
Interior Features
Security Ftr: Carbon Monoxide Detector(s), Security System Owned, Smoke Detector(s)
Fireplace Features: Electric, Factory Built, Family Room, Gas Log, Master Bedroom
Levels: Two
Appliances: Dishwasher, Disposal, Double Oven, Electric Oven, ENERGY STAR Qualified Appliances, Gas Range, Gas Water Heater, Microwave, Range Hood, Self Cleaning Oven, Tankless Water Heater
Laundry Features: Laundry Room, Lower Level
Interior Features: Bookcases, Crown Molding, Disappearing Attic Stairs, Entrance Foyer 2 Story, High Ceilings 9 ft Main, High Speed Internet, Recessed Lighting, Tray Ceiling(s), Walk-In Closet(s)
Flooring: Carpet, Ceramic Tile, Hardwood
Spa Features: None
Lot Info
Lot Size Source: Public Records
Lot Features: Back Yard, Corner Lot, Landscaped, Level
Lot Size: 100X94X112X93
Misc
Property Attached: No
Home Warranty: Yes
Open House
Other
Other Structures: None
Property Info
Construction Materials: Brick Front, HardiPlank Type
Year Built: 2,016
Property Condition: Resale
Roof: Composition, Ridge Vents
Property Type: Residential Detached
Style: Traditional
Rental Info
Land Lease: No
Room Info
Kitchen Features: Breakfast Bar, Breakfast Room, Cabinets Stain, Eat-in Kitchen, Kitchen Island, Pantry, Stone Counters, View to Family Room
Room Master Bathroom Features: Double Vanity,Separate Tub/Shower,Soaking Tub
Room Dining Room Features: Open Concept,Separate Dining Room
Special Features
Green Features: Appliances, HVAC, Thermostat, Windows
Special Listing Conditions: None
Special Circumstances: Owner/Agent
Sqft Info
Building Area Total: 2743
Building Area Source: Public Records
Tax Info
Tax Amount Annual: 4363
Tax Year: 2,023
Tax Parcel Letter: 15N18N-00000-145-000
Unit Info
Utilities / Hvac
Cool System: Ceiling Fan(s), Central Air, Electric, Zoned
Electric: 110 Volts
Heating: Central, Forced Air, Natural Gas
Utilities: Cable Available, Electricity Available, Natural Gas Available, Phone Available, Sewer Available, Underground Utilities, Water Available
Sewer: Public Sewer
Waterfront / Water
Water Body Name: None
Water Source: Public
Waterfront Features: None
Directions
Take 575 North to Exit 7 (Highway 92) and take a right. Take Highway 92 to Neese Rd, turn left. Neese Rd to Edinburgh Ln, turn left. Go approx. .8 miles and home will be on your right ( right before STOP sign). You will pass over wooden bridge.Listing Provided courtesy of Atlanta Communities
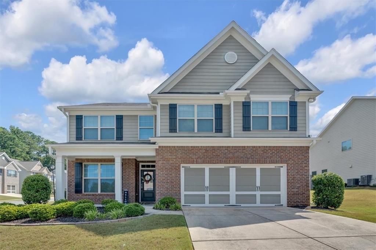
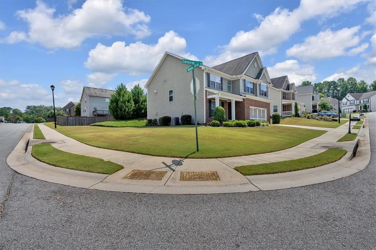
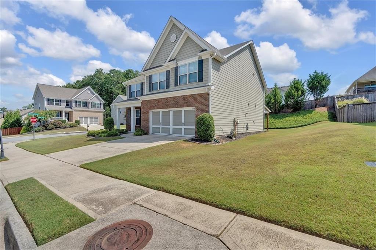
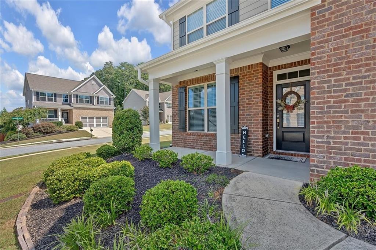
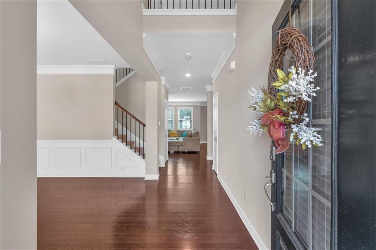
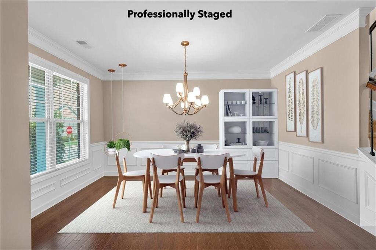
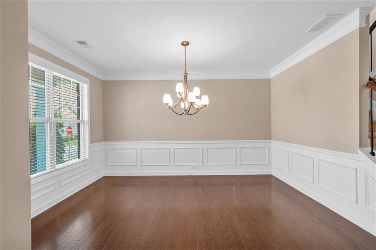
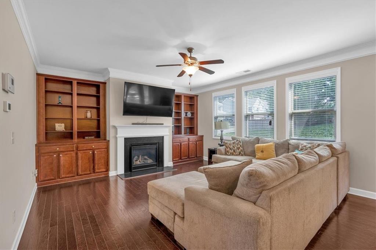
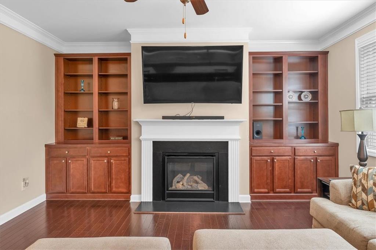
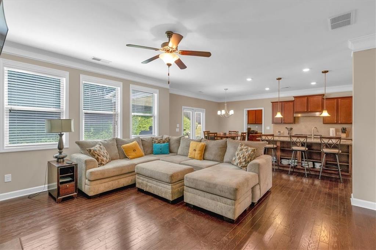
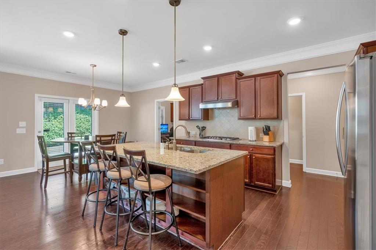
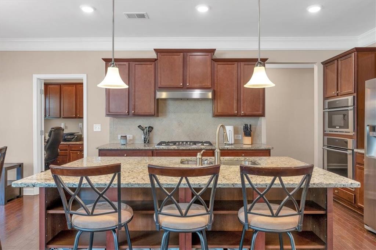
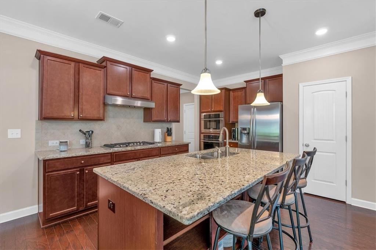
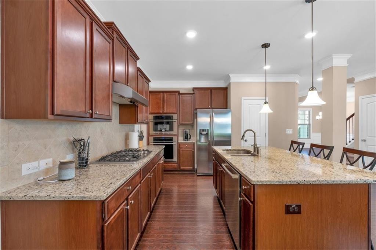
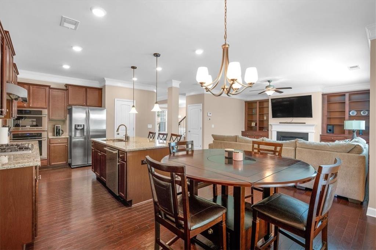
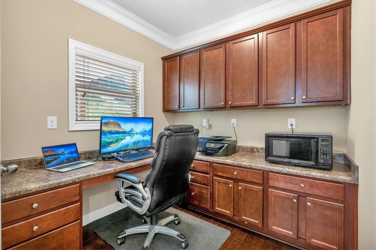
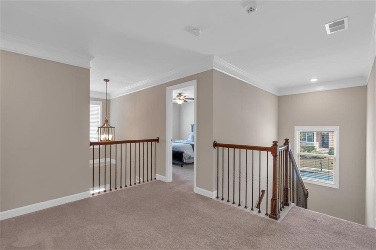
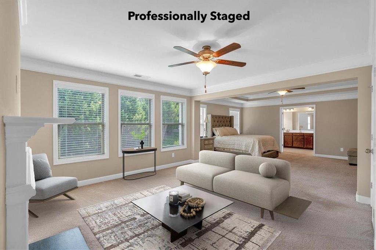
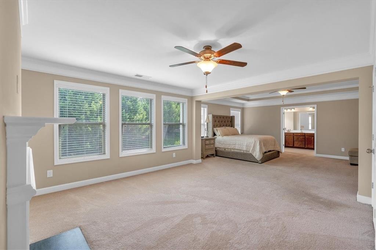
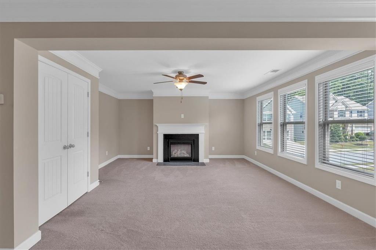
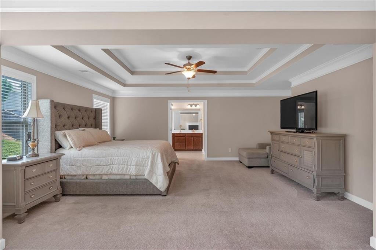
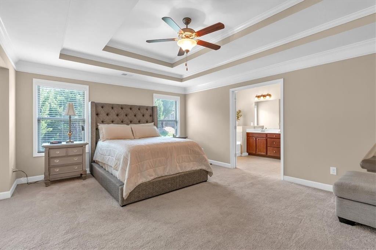
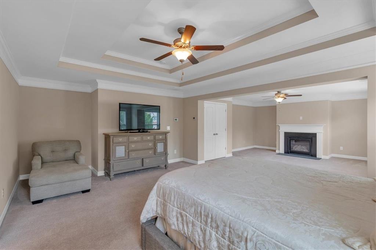
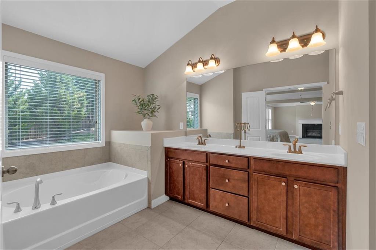
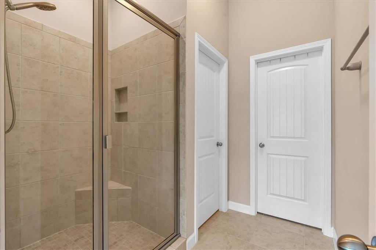
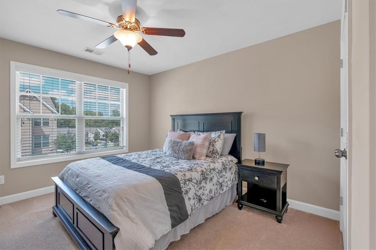
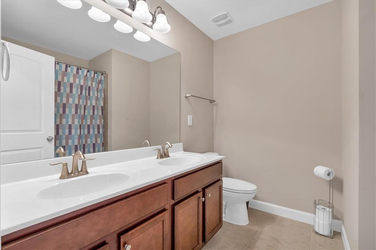
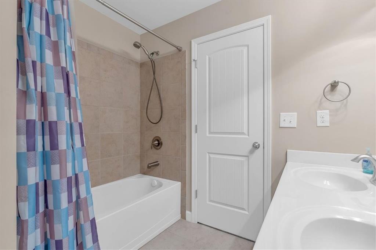
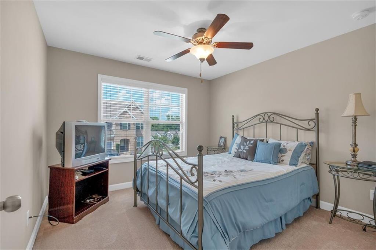
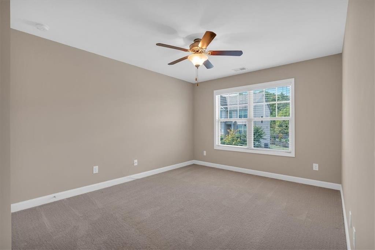
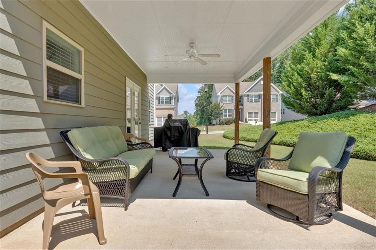
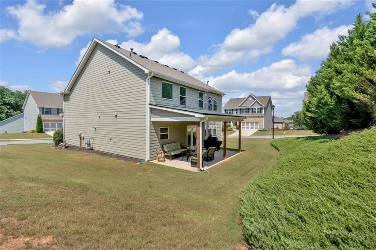
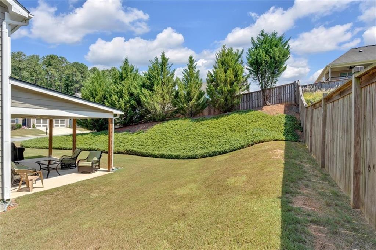
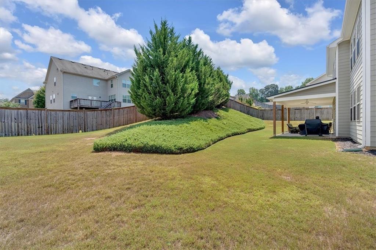
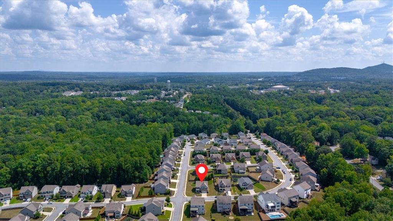
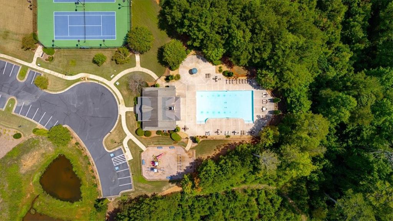
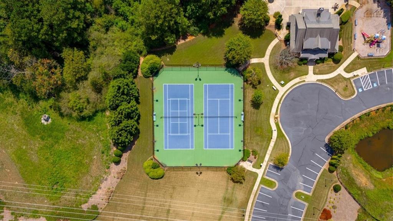
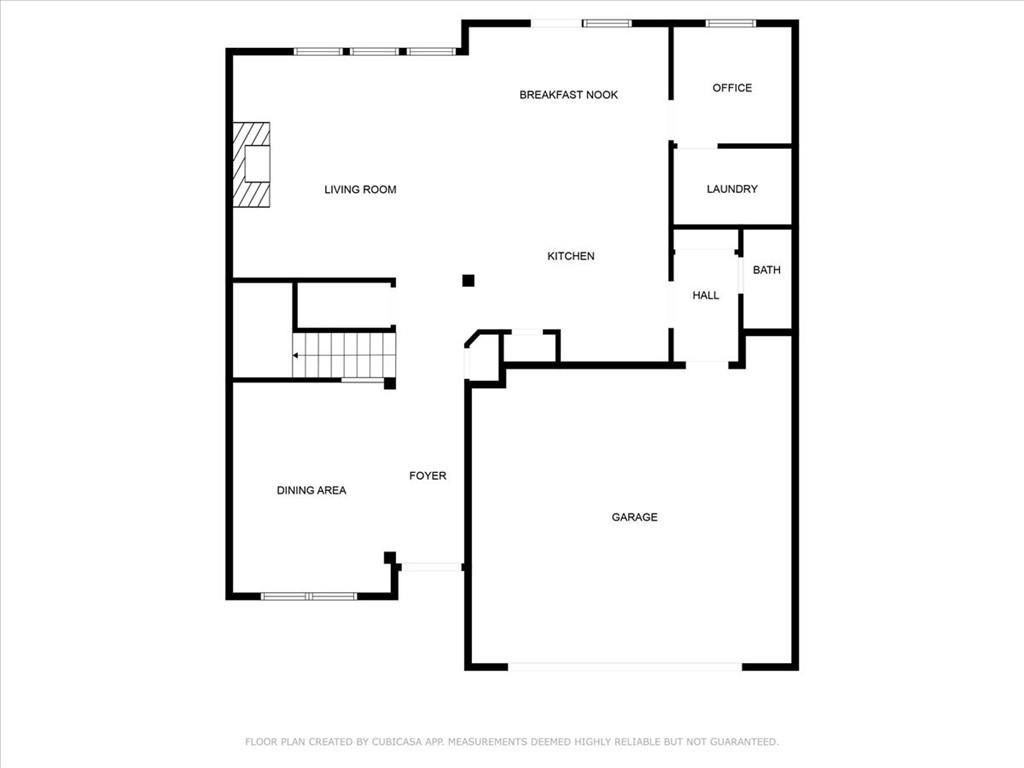
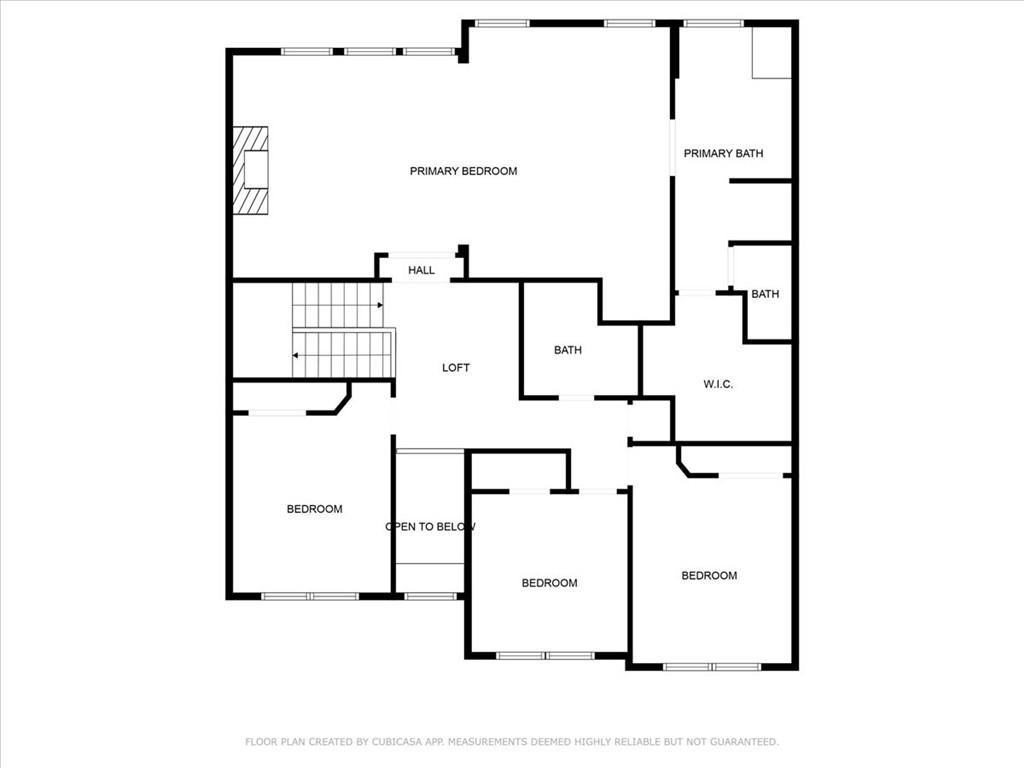
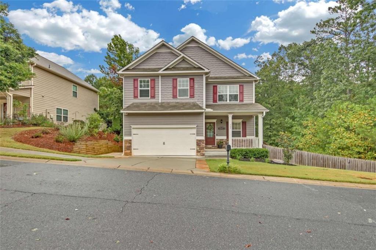
 MLS# 404530640
MLS# 404530640 