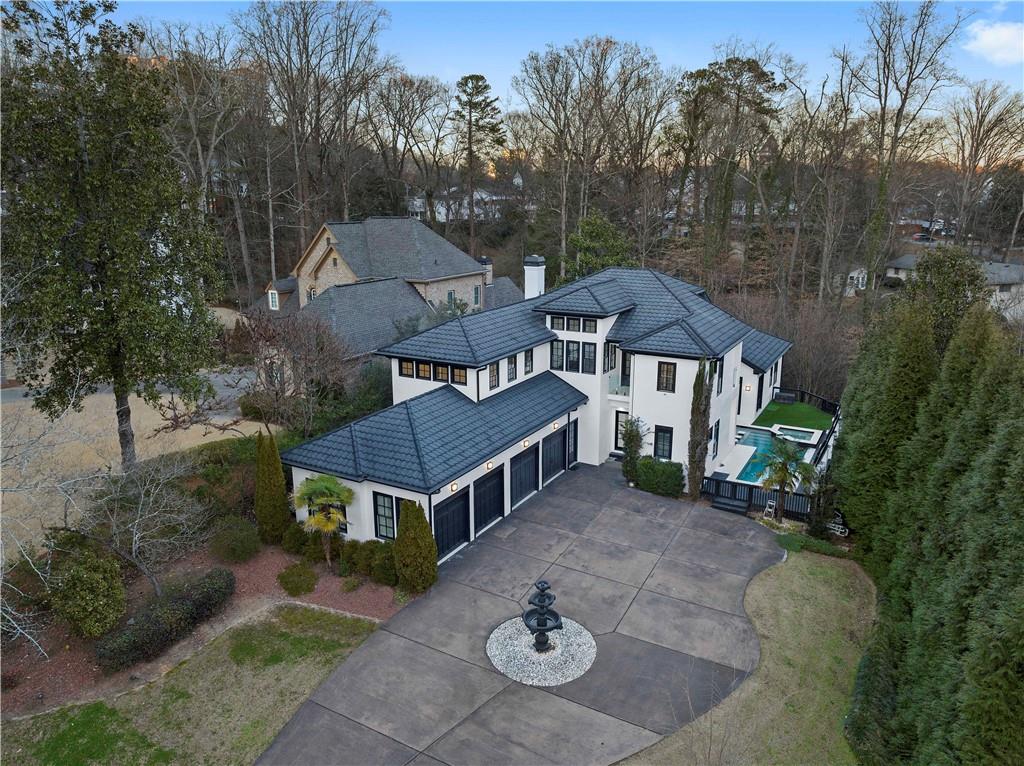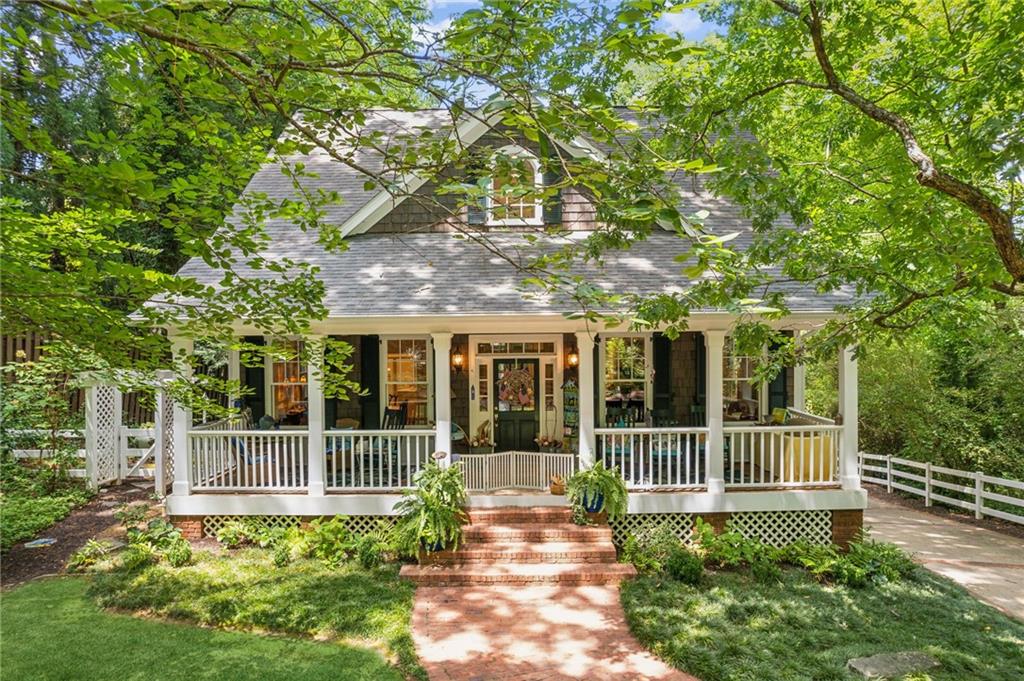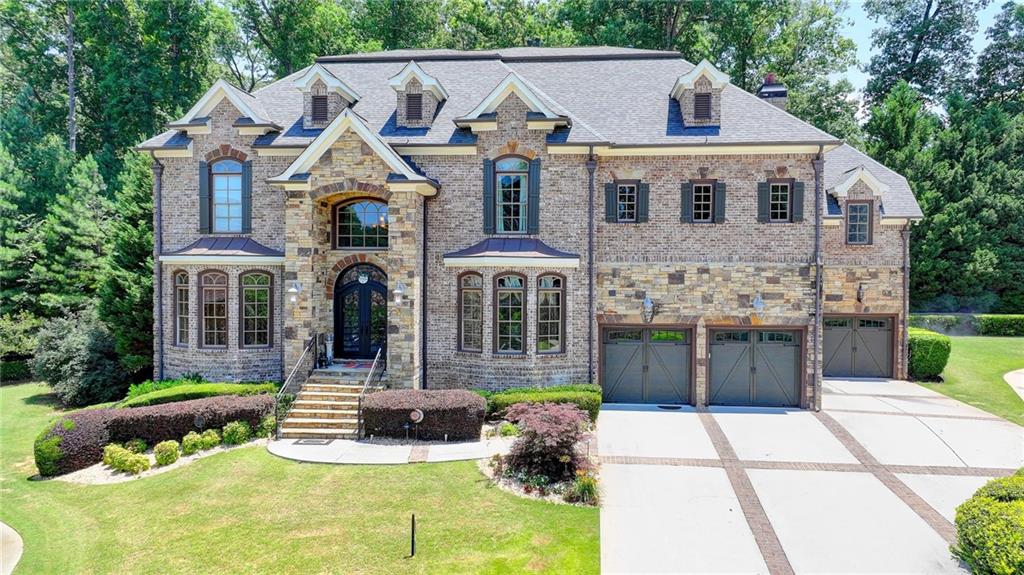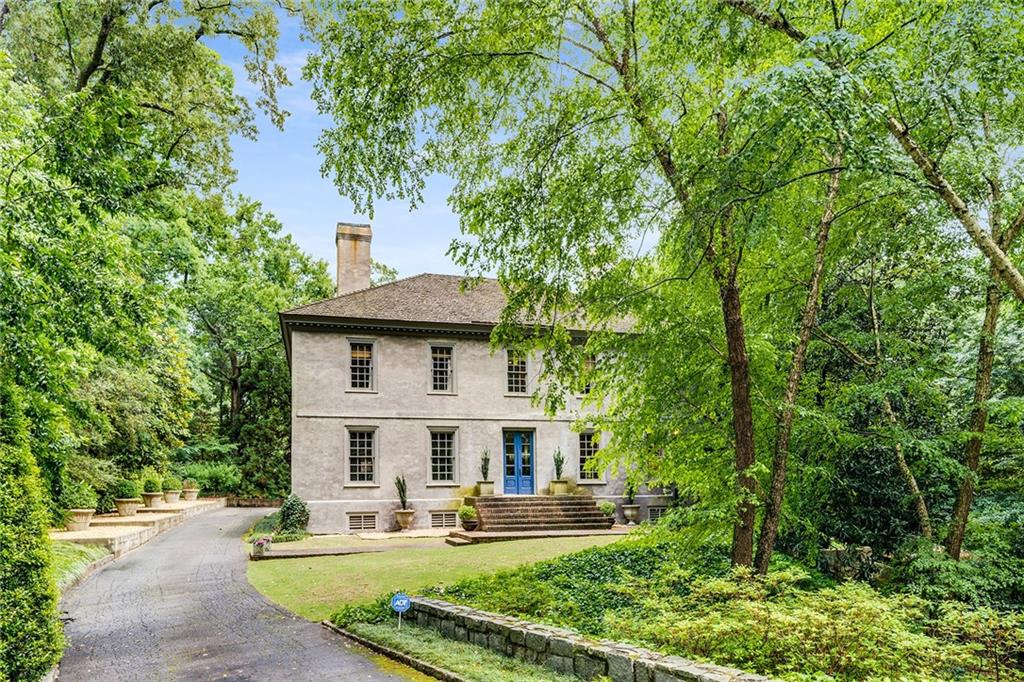Viewing Listing MLS# 400293575
Atlanta, GA 30309
- 4Beds
- N/AFull Baths
- 3Half Baths
- N/A SqFt
- 1914Year Built
- 0.11Acres
- MLS# 400293575
- Residential
- Single Family Residence
- Active
- Approx Time on Market2 months, 24 days
- AreaN/A
- CountyFulton - GA
- Subdivision Ansley Park
Overview
*Unique 3-Level Commerical Office Building in Prime Midtown Location At The Edge of Ansley Park* This rare three-story office building offers unparalleled convenience and a central Atlanta location. The propertys zoning offers versatile opportunities, whether youre planning a new development or utilizing the existing office space as-is. Step inside this one-of-a-kind property to find a welcoming entry porch that opens into a bright reception area. The main floor features an open layout with dedicated office spaces, waiting areas, a spacious conference room, and a kitchenette. On the second floor, you'll find four private offices, a second bathroom, and access to a finished attic for extra storage. The lower level, accessible via both interior and exterior entrances, includes a full kitchen, a full bathroom, and versatile flex rooms. Additional highlights include 4-5 reserved parking spaces at the rear, plus permitted street parking. Opportunities like this rarely exsist in this areadont miss your chance to secure this unique property!
Association Fees / Info
Hoa: No
Community Features: Near Beltline, Near Public Transport, Near Shopping, Park, Restaurant
Bathroom Info
Halfbaths: 3
Total Baths: 3.00
Room Bedroom Features: None
Bedroom Info
Beds: 4
Building Info
Habitable Residence: No
Business Info
Equipment: None
Exterior Features
Fence: Back Yard
Patio and Porch: Front Porch, Patio, Rear Porch
Exterior Features: None
Road Surface Type: Asphalt
Pool Private: No
County: Fulton - GA
Acres: 0.11
Pool Desc: None
Fees / Restrictions
Financial
Original Price: $2,100,000
Owner Financing: No
Garage / Parking
Parking Features: Driveway, Level Driveway, On Street, Parking Lot
Green / Env Info
Green Energy Generation: None
Handicap
Accessibility Features: None
Interior Features
Security Ftr: Security System Owned, Smoke Detector(s)
Fireplace Features: Decorative, Great Room
Levels: Three Or More
Appliances: Microwave, Refrigerator, Other
Laundry Features: None
Interior Features: Bookcases, Entrance Foyer, High Ceilings 10 ft Main
Flooring: Ceramic Tile, Hardwood
Spa Features: None
Lot Info
Lot Size Source: Assessor
Lot Features: Back Yard
Lot Size: 50x100
Misc
Property Attached: No
Home Warranty: No
Open House
Other
Other Structures: None
Property Info
Construction Materials: Wood Siding
Year Built: 1,914
Property Condition: Resale
Roof: Asbestos Shingle
Property Type: Residential Detached
Style: Traditional
Rental Info
Land Lease: No
Room Info
Kitchen Features: Cabinets White, Stone Counters
Room Master Bathroom Features: None
Room Dining Room Features: Seats 12+,Separate Dining Room
Special Features
Green Features: None
Special Listing Conditions: None
Special Circumstances: None
Sqft Info
Building Area Total: 3613
Building Area Source: Public Records
Tax Info
Tax Amount Annual: 7707
Tax Year: 2,023
Tax Parcel Letter: 17-0105-0003-024-5
Unit Info
Utilities / Hvac
Cool System: Central Air
Electric: Other
Heating: Central
Utilities: Cable Available, Electricity Available, Natural Gas Available, Sewer Available, Water Available
Sewer: Public Sewer
Waterfront / Water
Water Body Name: None
Water Source: Public
Waterfront Features: None
Directions
From 10th Street North on Peachtree Pass Colony Square and Continue To Rt On 17th StreetListing Provided courtesy of Atlanta Fine Homes Sotheby's International
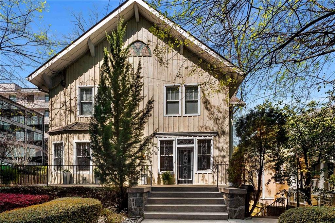
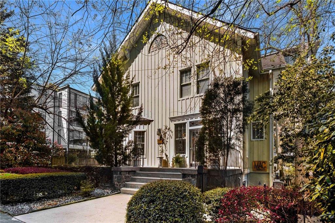
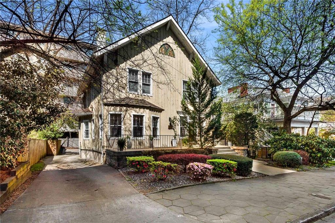
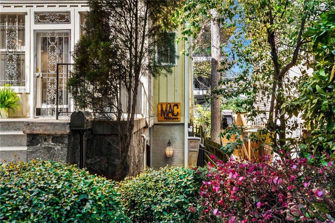
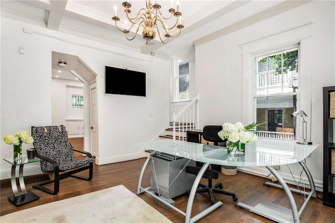
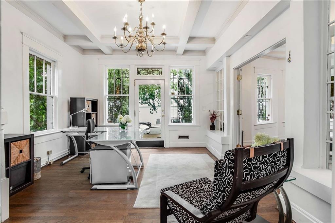
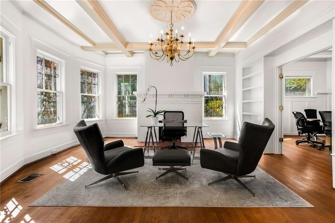
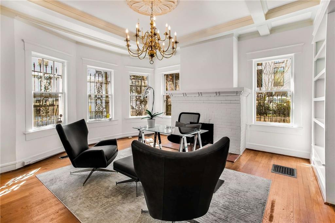
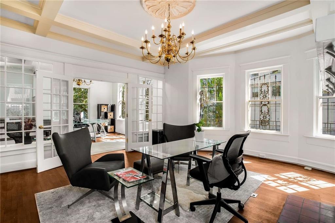
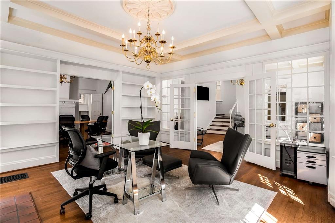
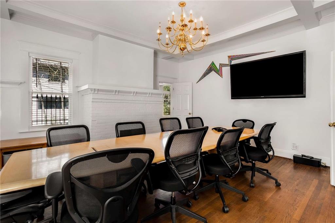
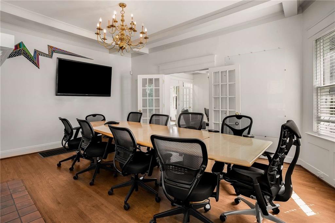
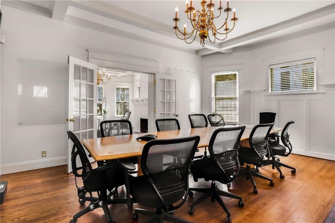
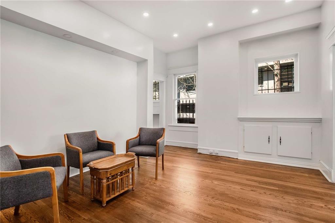
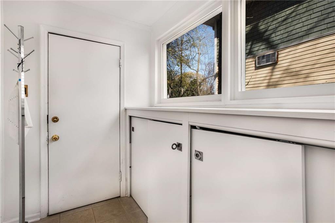
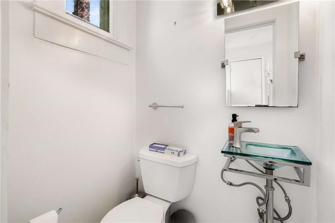
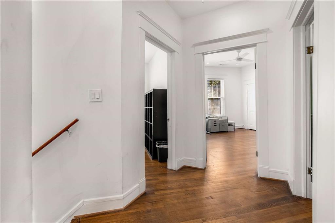
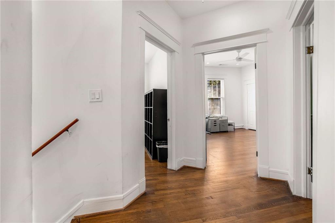
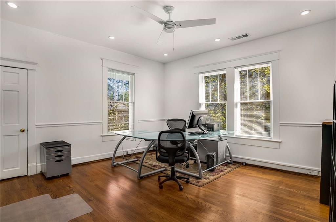
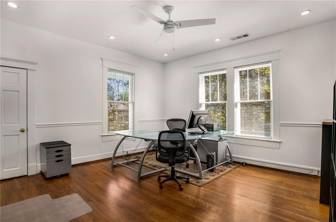
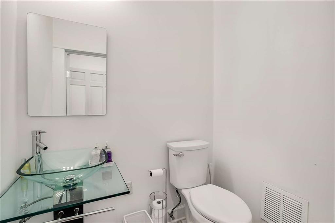
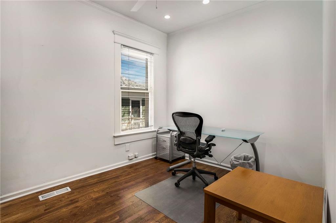
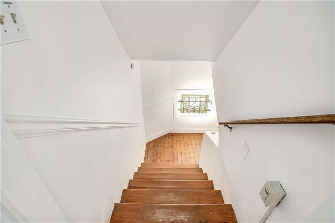
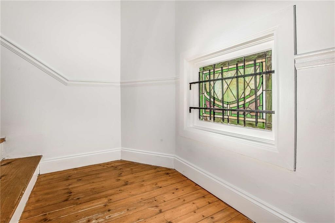
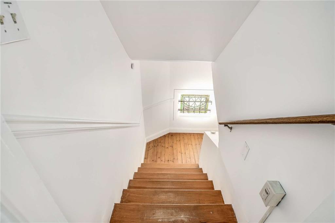
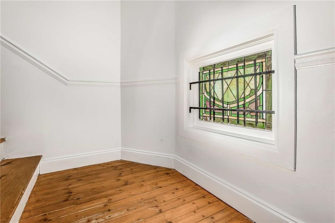
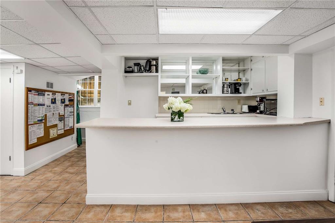
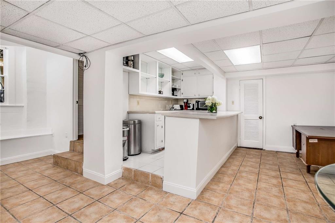
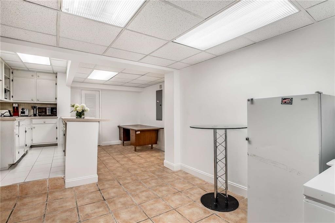
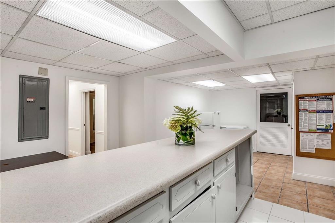
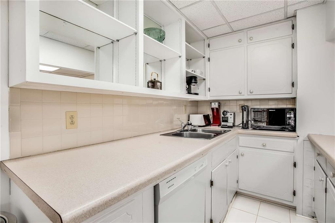
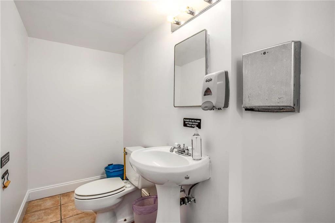
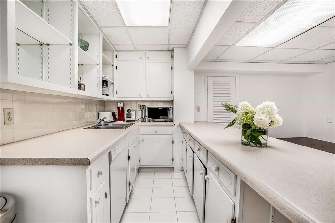
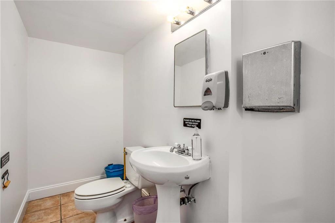
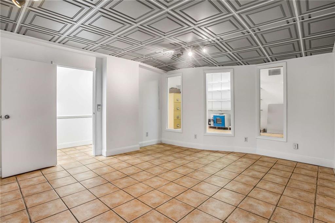
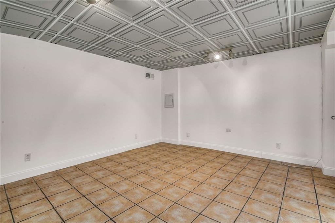
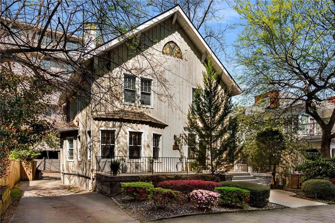
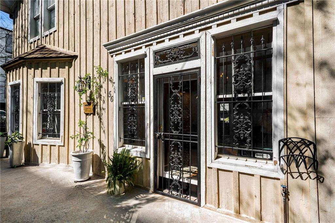
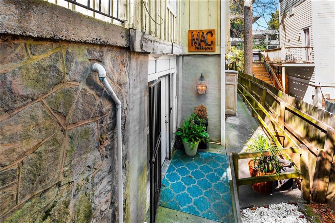

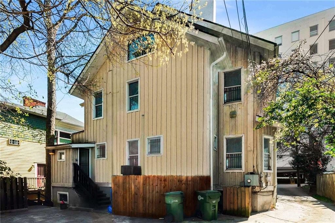
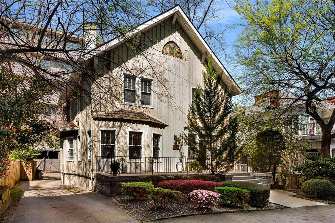
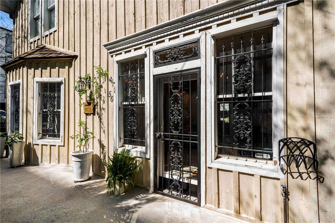
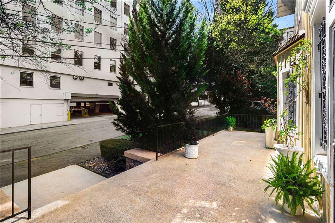
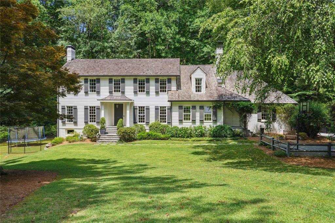
 MLS# 403910565
MLS# 403910565 