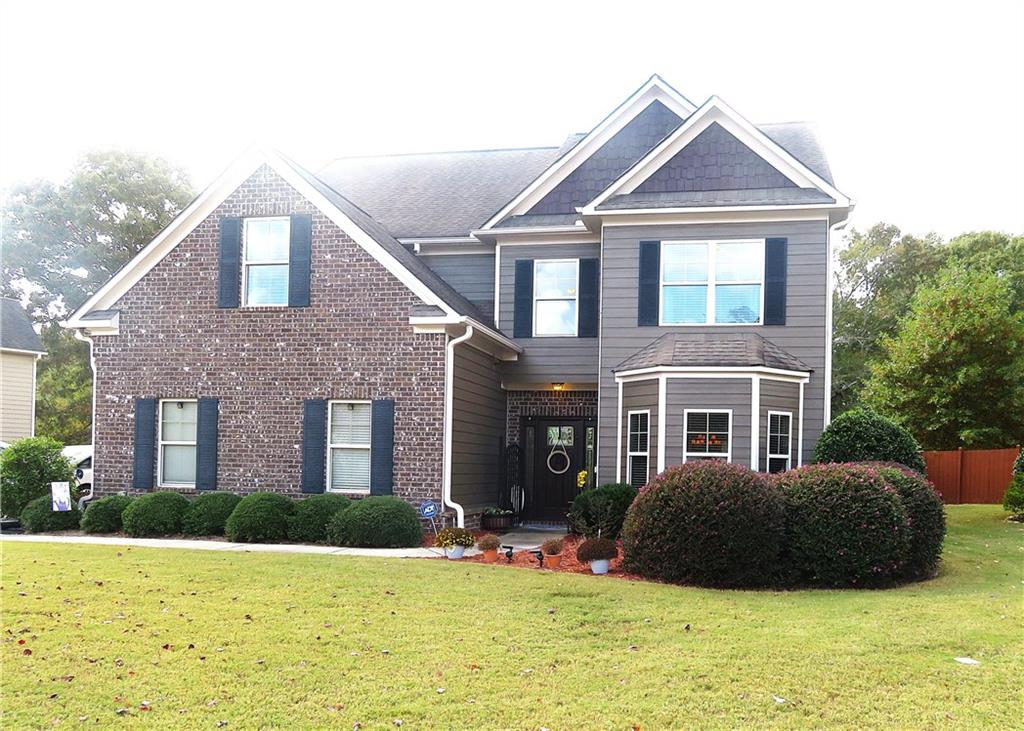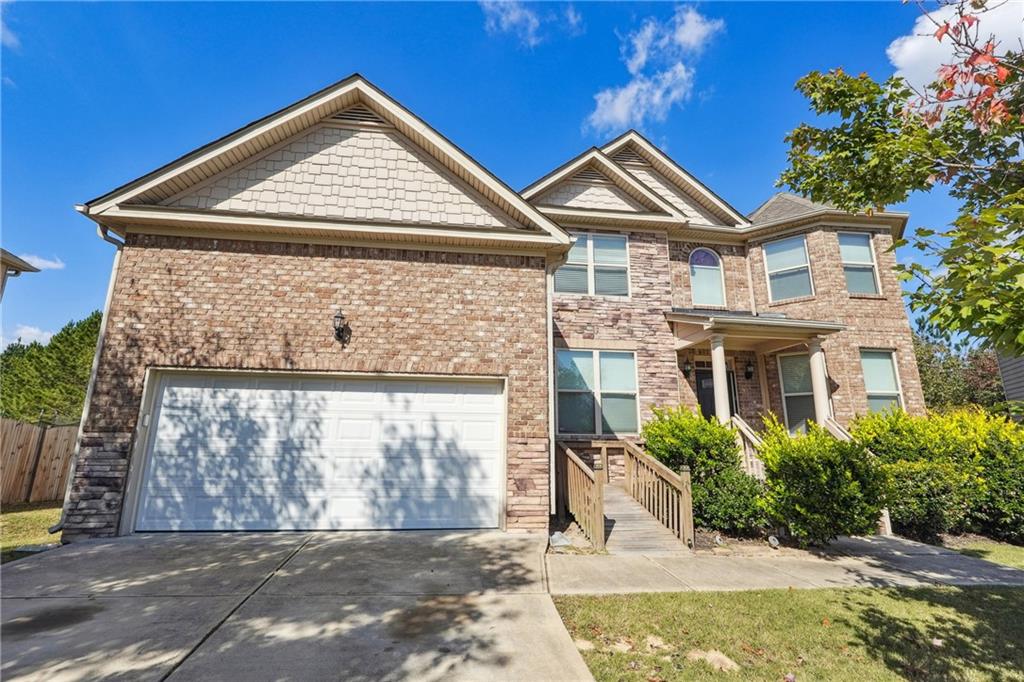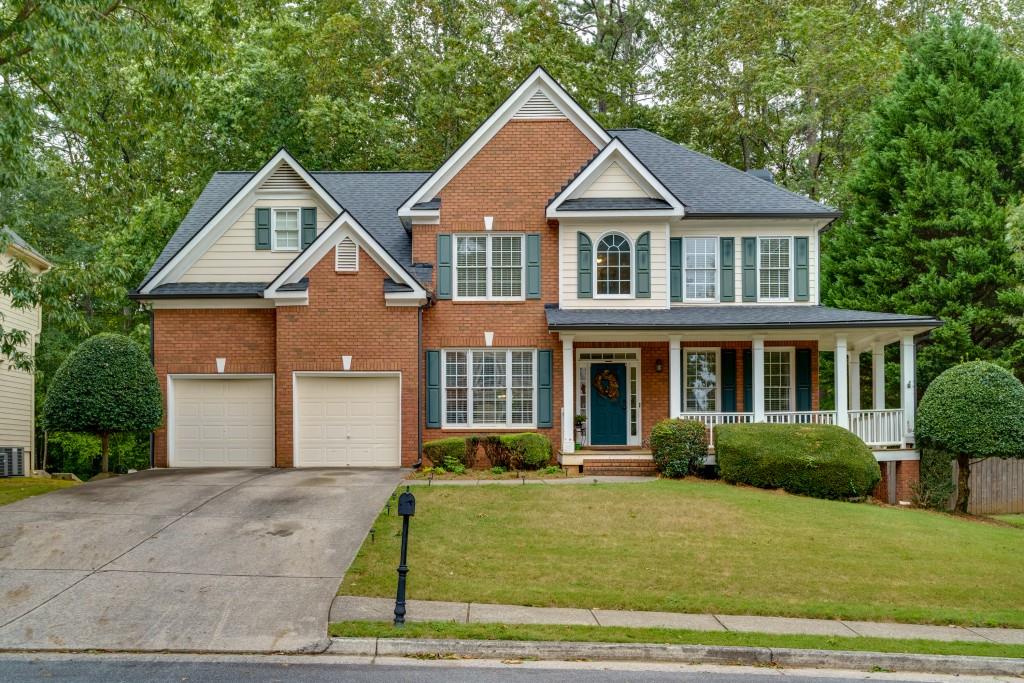Viewing Listing MLS# 400157729
Powder Springs, GA 30127
- 5Beds
- 2Full Baths
- 1Half Baths
- N/A SqFt
- 1995Year Built
- 0.46Acres
- MLS# 400157729
- Residential
- Single Family Residence
- Active
- Approx Time on Market2 months, 24 days
- AreaN/A
- CountyCobb - GA
- Subdivision Macland Forest
Overview
Welcome to your dream home, perfectly situated in West Cobb, known for its highly-rated schools! As you enter, you'll be greeted by a second story foyer that opens up to the dining and bonus room. This residence features a primary suite conveniently located on the main level with two separate vanities, tile shower and separate tub. Downstairs has built in surround sound. Upstairs, you'll find three generously sized bedrooms. Additionally, a versatile bonus room with a kitchenette provides endless possibilitiesuse it as a playroom, home office, or an extra guest suite! Venture outside to discover your own personal oasis! Enjoy the serene atmosphere from the comfort of the screened-in porch that looks out to the patio and pool. Dont miss this exceptional opportunity to own a stunning home in a sought-after location with outstanding West Cobb schools.**Seller is offering $2500 Appliance allowance
Association Fees / Info
Hoa Fees: 483
Hoa: No
Community Features: Clubhouse
Hoa Fees Frequency: Annually
Bathroom Info
Main Bathroom Level: 1
Halfbaths: 1
Total Baths: 3.00
Fullbaths: 2
Room Bedroom Features: Master on Main
Bedroom Info
Beds: 5
Building Info
Habitable Residence: No
Business Info
Equipment: Irrigation Equipment
Exterior Features
Fence: Fenced
Patio and Porch: Covered, Rear Porch, Screened
Exterior Features: Private Yard
Road Surface Type: Asphalt
Pool Private: No
County: Cobb - GA
Acres: 0.46
Pool Desc: In Ground
Fees / Restrictions
Financial
Original Price: $575,000
Owner Financing: No
Garage / Parking
Parking Features: Driveway, Garage
Green / Env Info
Green Energy Generation: None
Handicap
Accessibility Features: None
Interior Features
Security Ftr: Carbon Monoxide Detector(s)
Fireplace Features: Family Room
Levels: Two
Appliances: Dishwasher, Disposal, Double Oven, Microwave
Laundry Features: Laundry Room
Interior Features: Crown Molding, Entrance Foyer 2 Story, High Ceilings 10 ft Lower, High Ceilings 10 ft Main, High Ceilings 10 ft Upper, High Speed Internet, His and Hers Closets, Recessed Lighting, Sound System, Track Lighting, Walk-In Closet(s)
Spa Features: Community
Lot Info
Lot Size Source: Public Records
Lot Features: Back Yard, Cul-De-Sac, Front Yard, Landscaped, Wooded
Lot Size: x
Misc
Property Attached: No
Home Warranty: No
Open House
Other
Other Structures: None
Property Info
Construction Materials: Brick
Year Built: 1,995
Property Condition: Resale
Roof: Composition
Property Type: Residential Detached
Style: Traditional
Rental Info
Land Lease: No
Room Info
Kitchen Features: Breakfast Bar, Breakfast Room, Cabinets White, Eat-in Kitchen, Stone Counters, View to Family Room
Room Master Bathroom Features: Double Vanity,Separate Tub/Shower,Vaulted Ceiling(
Room Dining Room Features: Seats 12+,Separate Dining Room
Special Features
Green Features: None
Special Listing Conditions: None
Special Circumstances: None
Sqft Info
Building Area Total: 2951
Building Area Source: Public Records
Tax Info
Tax Amount Annual: 1106
Tax Year: 2,023
Tax Parcel Letter: 19-0497-0-006-0
Unit Info
Utilities / Hvac
Cool System: Ceiling Fan(s), Central Air
Electric: 220 Volts
Heating: Natural Gas
Utilities: Cable Available, Electricity Available, Natural Gas Available, Phone Available, Sewer Available, Underground Utilities
Sewer: Public Sewer
Waterfront / Water
Water Body Name: None
Water Source: Public
Waterfront Features: None
Directions
Use GPSListing Provided courtesy of Keller Williams Realty Signature Partners
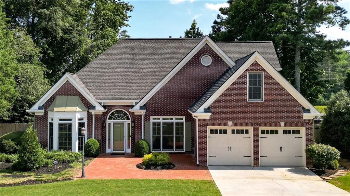
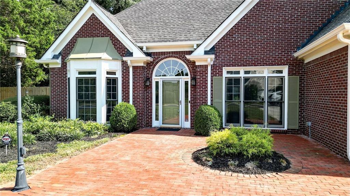
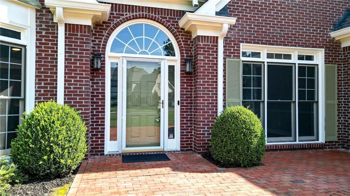
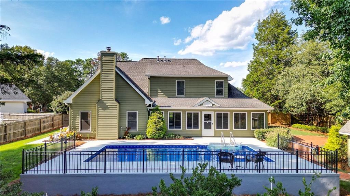
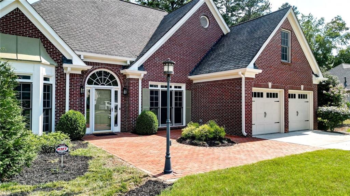
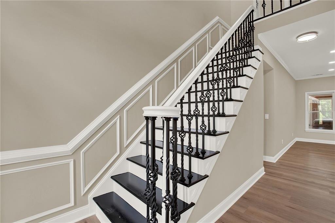
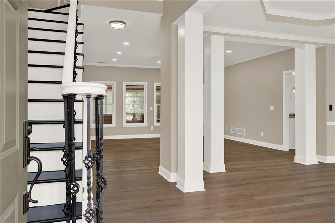
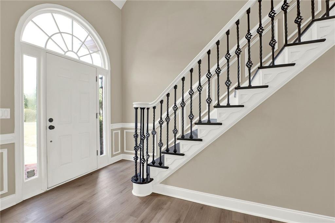
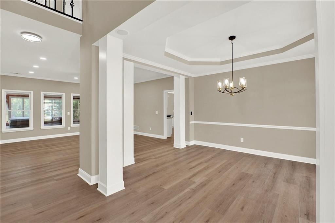
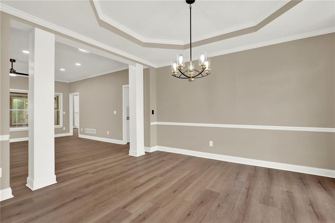
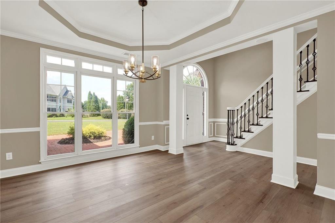
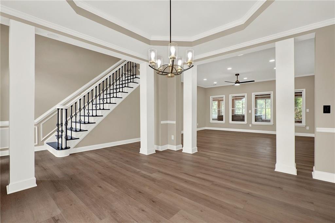
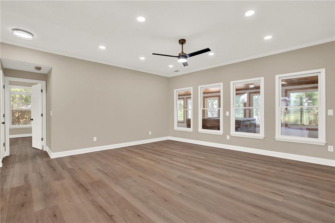
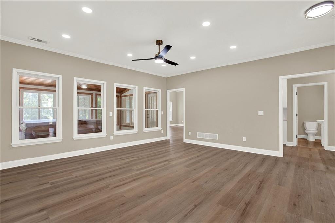
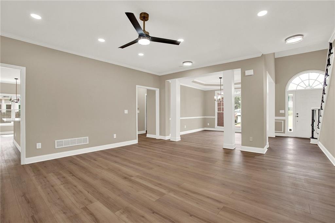
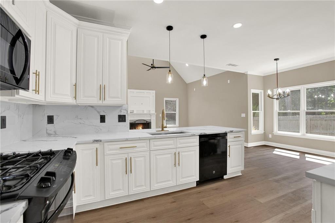
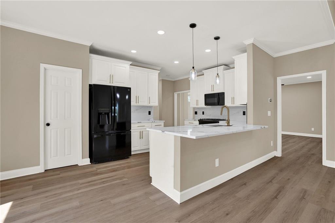
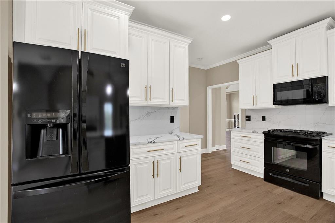
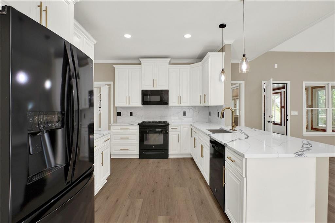
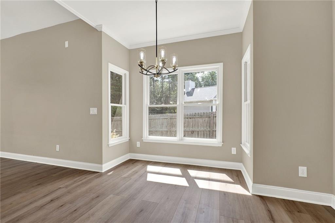
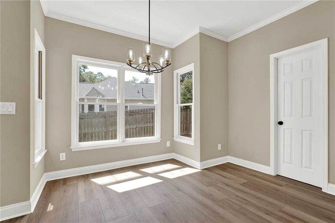
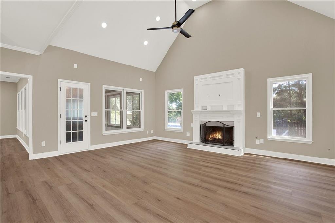
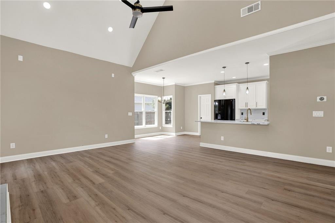
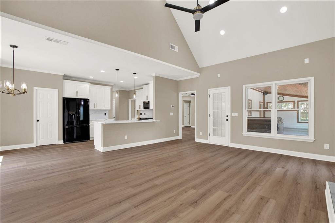
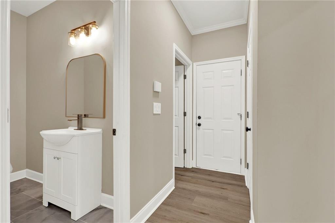
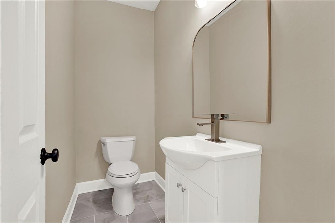
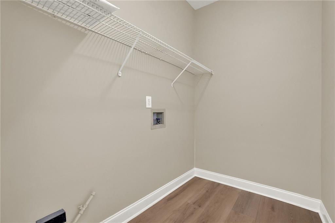
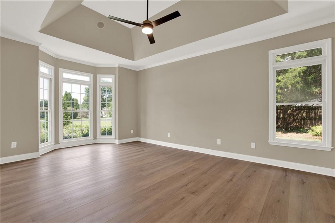
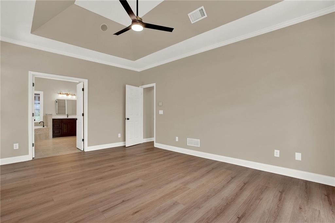
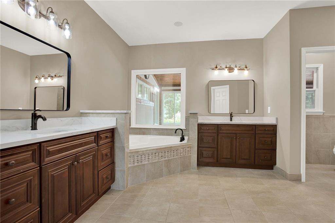
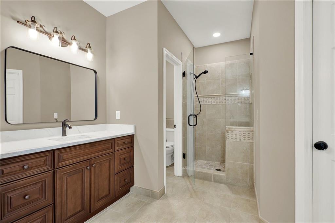
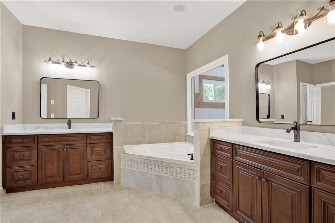
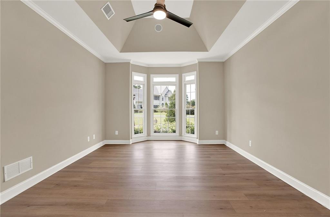
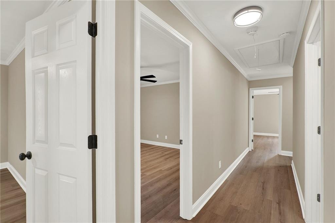
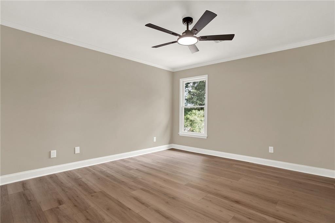
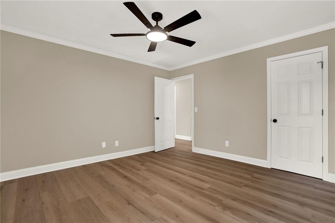
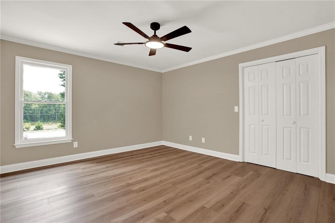
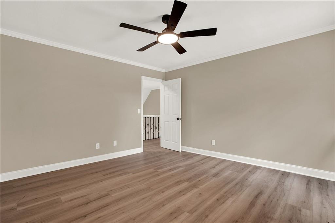
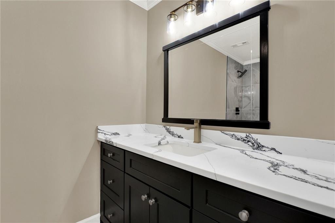
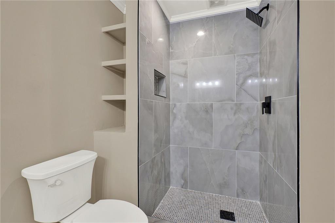
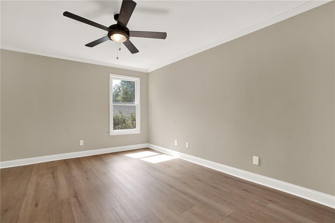
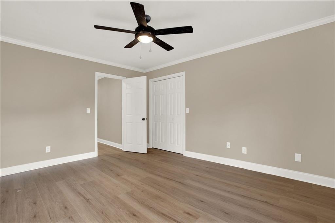
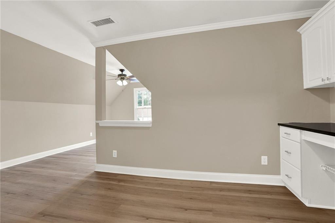
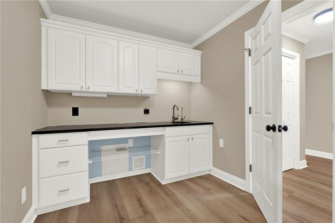
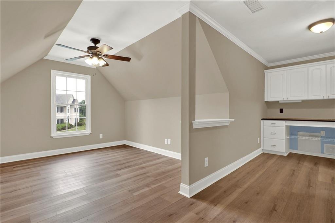
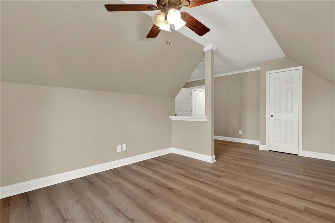
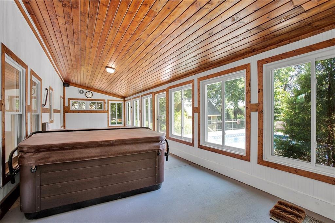
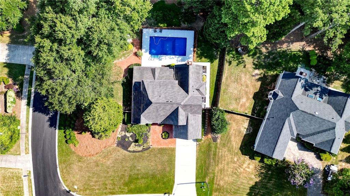
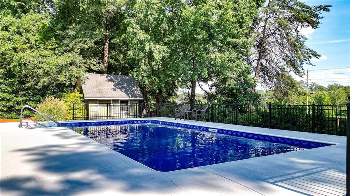
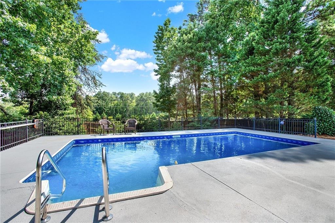
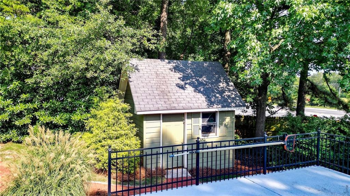
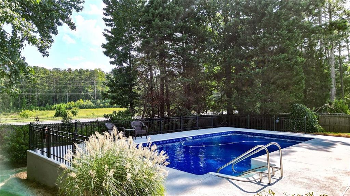
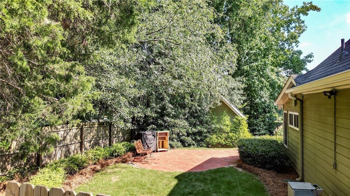
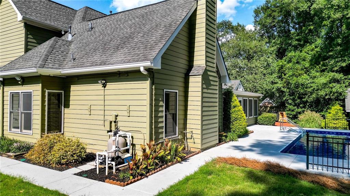
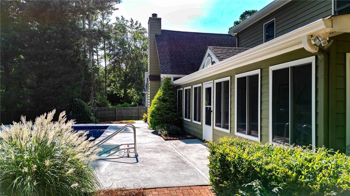
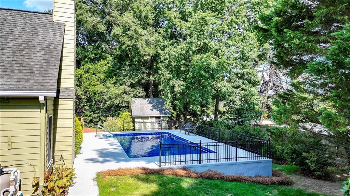
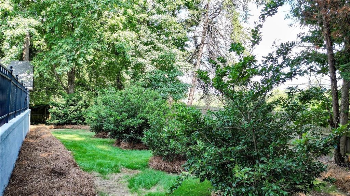
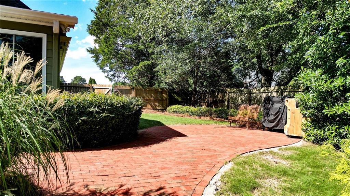

 MLS# 410563321
MLS# 410563321 
