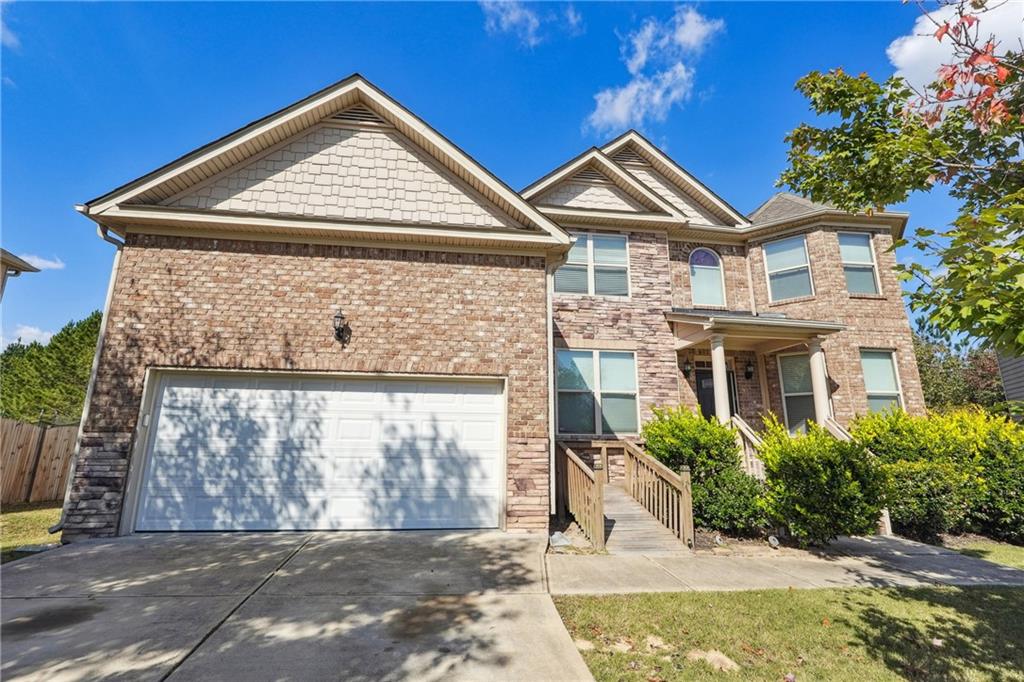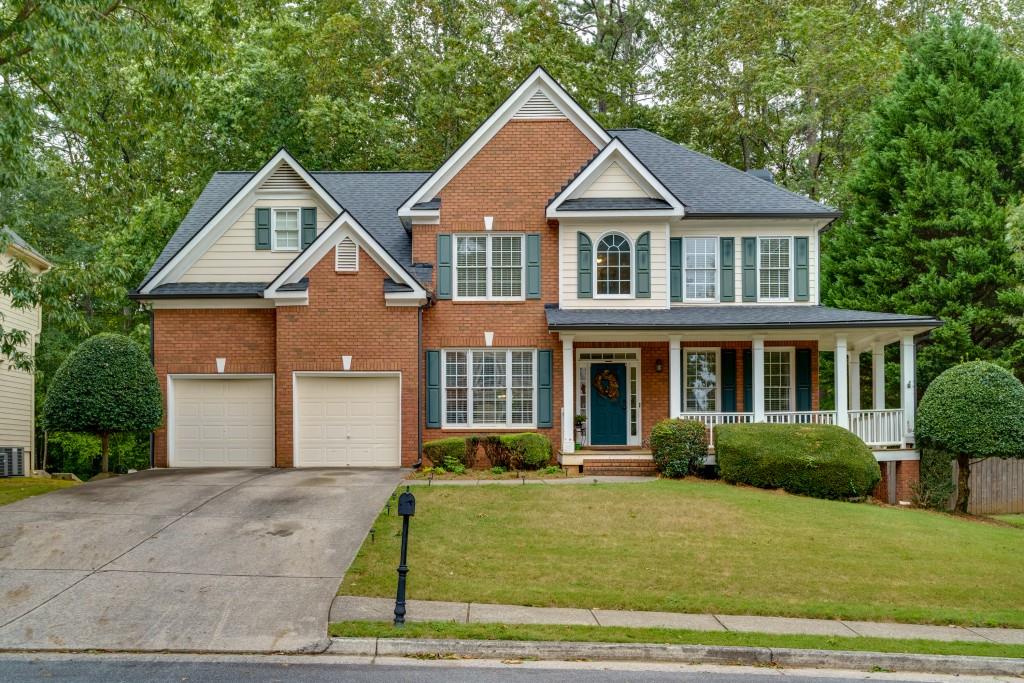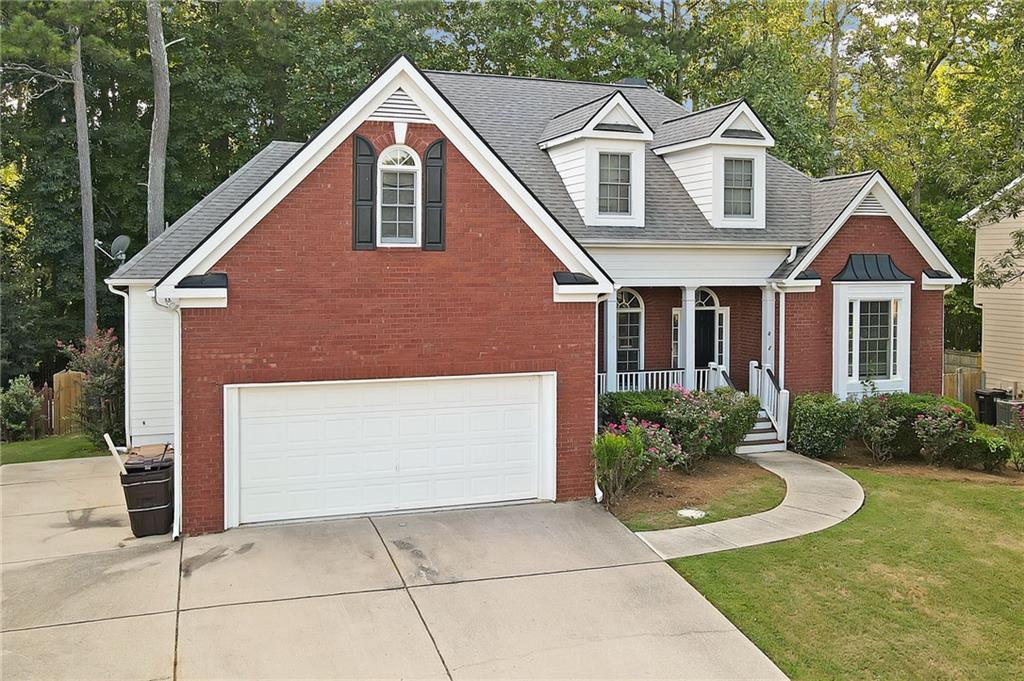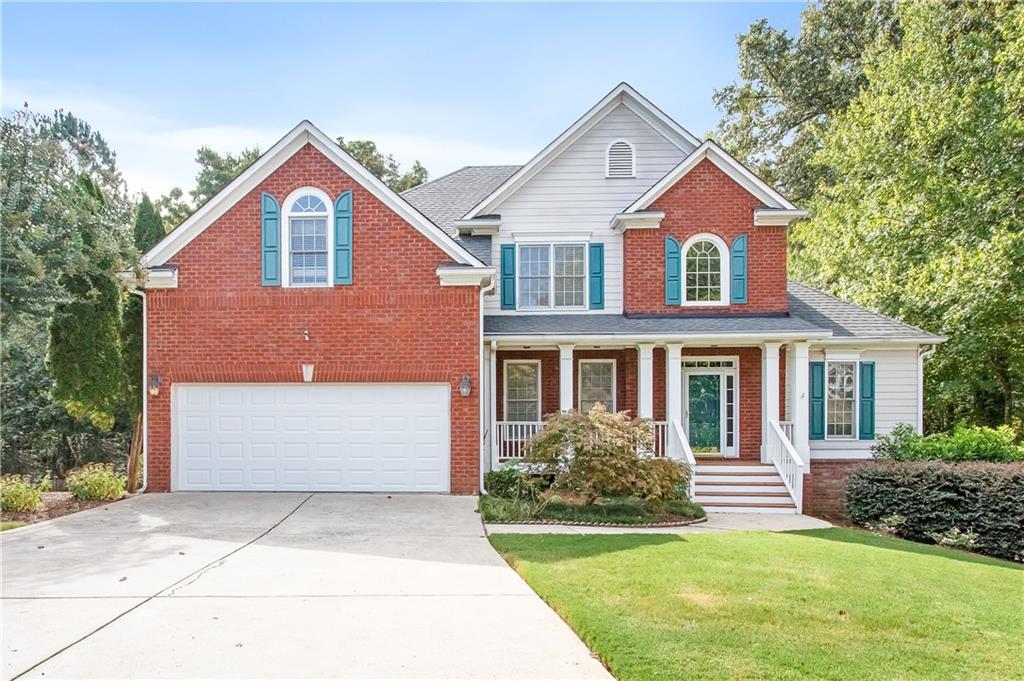Viewing Listing MLS# 410149926
Powder Springs, GA 30127
- 5Beds
- 3Full Baths
- N/AHalf Baths
- N/A SqFt
- 2013Year Built
- 0.41Acres
- MLS# 410149926
- Residential
- Single Family Residence
- Active
- Approx Time on Market7 days
- AreaN/A
- CountyCobb - GA
- Subdivision Covenant Place
Overview
Nestled quietly within the sought after Covenant Place community, you'll find this meticulously maintained traditional 2-story home. It features an open floor plan that showcases hardwoods, rich detailed molding, formal living room, elegant dining room, and fireside family room w/wall of windows. The updated gourmet kitchen boasts custom tiled backsplash, granite counters, gas stove/hood vent & large island. A guest bedroom on the main w/full bath, could be utilized as an office. This home is perfect to entertain w/ ease & have lots of room to host friends & family. The oversized owner's suite has a jewel of a fireplace in the sitting area, spa-like bathroom w/his/her vanity, separate shower, soaking tub and large walk-in closet. The home has 3 Large bedrooms upstairs w/ additional bonus room space. The owner's bathroom has an enlarged barn door to accommodate a wheelchair if needed. The side entry garage & great private huge fenced back yard are a bonus.
Association Fees / Info
Hoa: Yes
Hoa Fees Frequency: Annually
Hoa Fees: 600
Community Features: Clubhouse, Homeowners Assoc, Near Schools, Near Shopping, Near Trails/Greenway
Association Fee Includes: Insurance, Maintenance Grounds
Bathroom Info
Main Bathroom Level: 1
Total Baths: 3.00
Fullbaths: 3
Room Bedroom Features: Sitting Room
Bedroom Info
Beds: 5
Building Info
Habitable Residence: No
Business Info
Equipment: None
Exterior Features
Fence: Back Yard, Fenced, Privacy
Patio and Porch: Patio
Exterior Features: Lighting, Private Yard
Road Surface Type: Paved
Pool Private: No
County: Cobb - GA
Acres: 0.41
Pool Desc: None
Fees / Restrictions
Financial
Original Price: $535,000
Owner Financing: No
Garage / Parking
Parking Features: Driveway, Garage, Garage Faces Side, Kitchen Level
Green / Env Info
Green Energy Generation: None
Handicap
Accessibility Features: None
Interior Features
Security Ftr: Smoke Detector(s)
Fireplace Features: Factory Built, Family Room, Master Bedroom
Levels: Two
Appliances: Dishwasher, Disposal, Gas Oven, Gas Range, Gas Water Heater, Range Hood, Refrigerator
Laundry Features: Laundry Closet, Upper Level
Interior Features: Entrance Foyer 2 Story, Walk-In Closet(s)
Flooring: Carpet, Hardwood
Spa Features: None
Lot Info
Lot Size Source: Public Records
Lot Features: Back Yard, Cul-De-Sac, Front Yard, Level
Lot Size: 119x220
Misc
Property Attached: No
Home Warranty: No
Open House
Other
Other Structures: Shed(s)
Property Info
Construction Materials: Brick Front
Year Built: 2,013
Property Condition: Resale
Roof: Composition
Property Type: Residential Detached
Style: Traditional
Rental Info
Land Lease: No
Room Info
Kitchen Features: Cabinets Stain, Kitchen Island, Pantry, Stone Counters
Room Master Bathroom Features: Double Vanity,Separate Tub/Shower
Room Dining Room Features: Separate Dining Room
Special Features
Green Features: None
Special Listing Conditions: None
Special Circumstances: None
Sqft Info
Building Area Total: 2940
Building Area Source: Public Records
Tax Info
Tax Amount Annual: 1532
Tax Year: 2,023
Tax Parcel Letter: 19-0584-0-025-0
Unit Info
Utilities / Hvac
Cool System: Central Air
Electric: 110 Volts
Heating: Central
Utilities: Cable Available, Electricity Available, Natural Gas Available, Phone Available, Sewer Available, Underground Utilities, Water Available
Sewer: Public Sewer
Waterfront / Water
Water Body Name: None
Water Source: Public
Waterfront Features: None
Directions
I-20 West to Thornton Road , turn right, onto Florence Rd. , Drive about 2 miles, turn right onto Moon Rd, drive about half a mile and turn left into Covenant Place Subdivision. Turn left onto Olive Branch Circle.Listing Provided courtesy of Homesmart
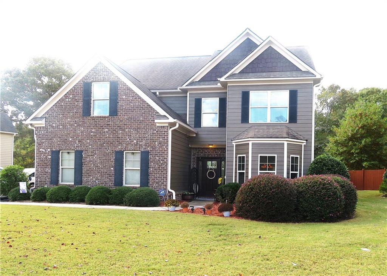
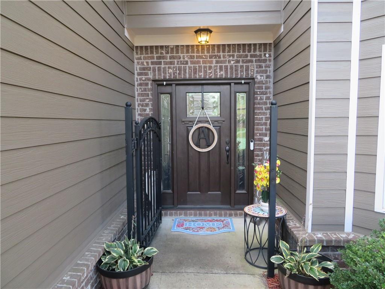
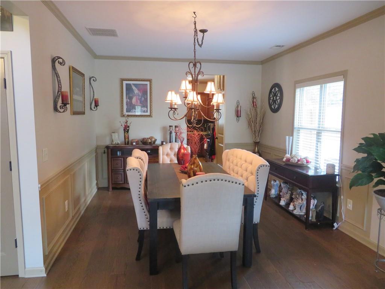
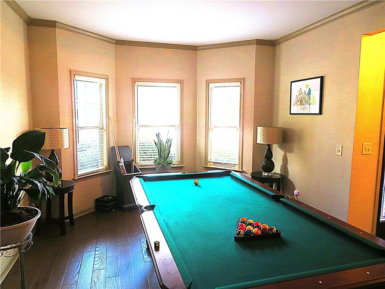
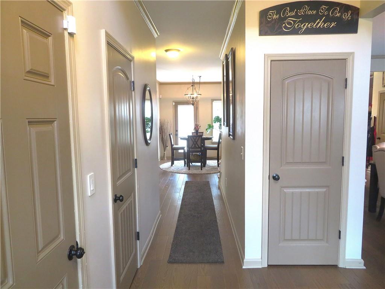
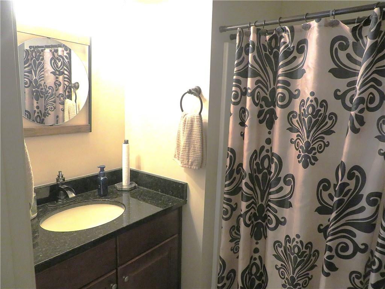
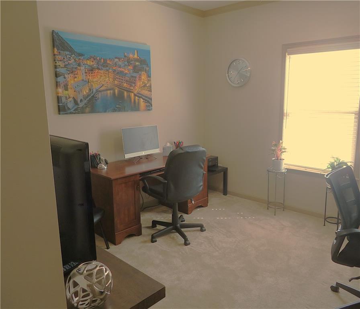
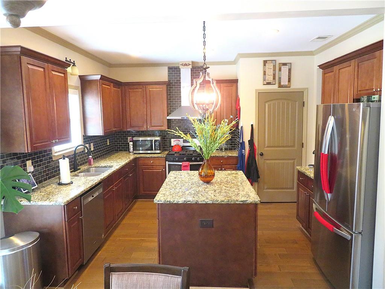
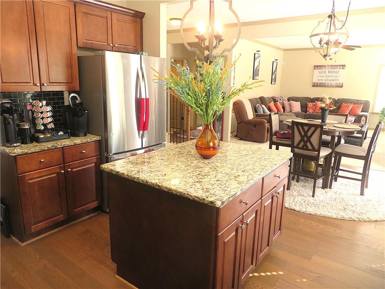
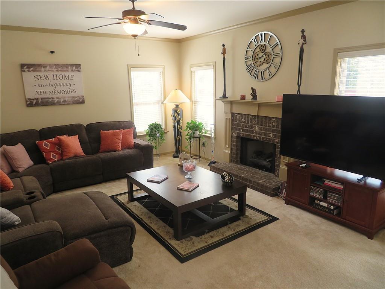
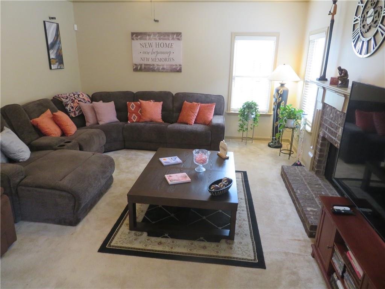
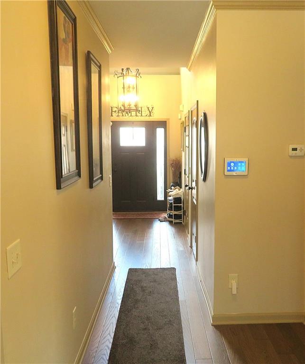
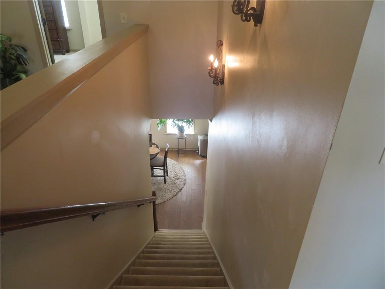
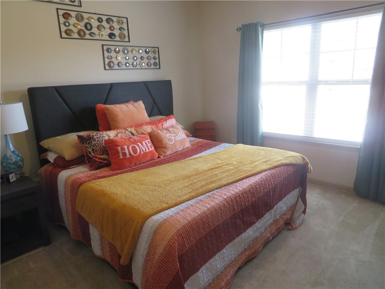
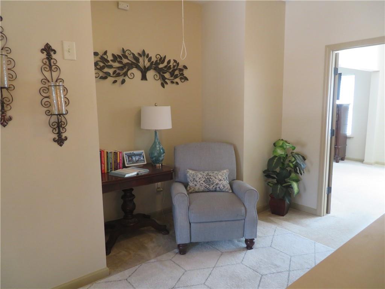
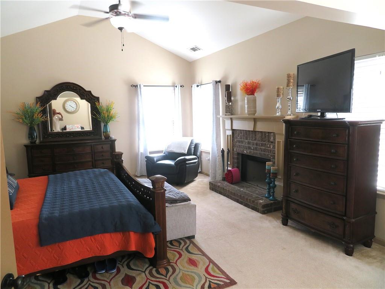
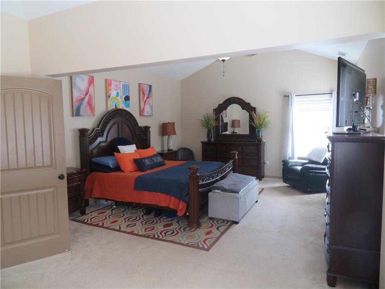
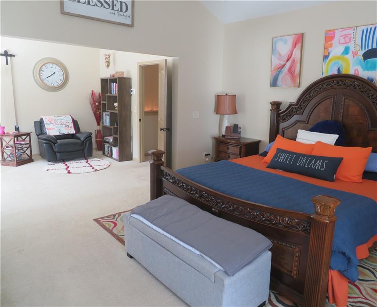
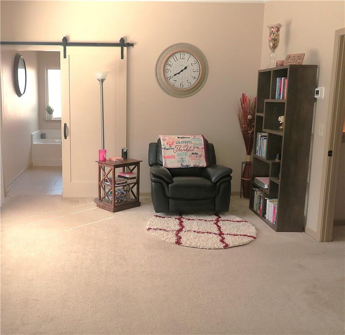
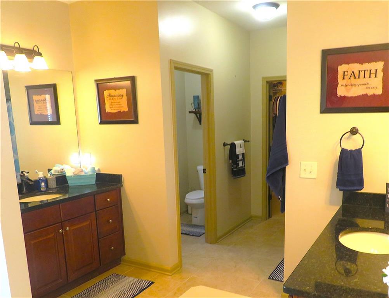
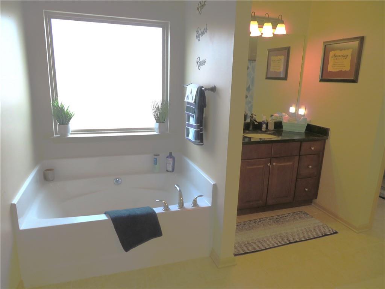
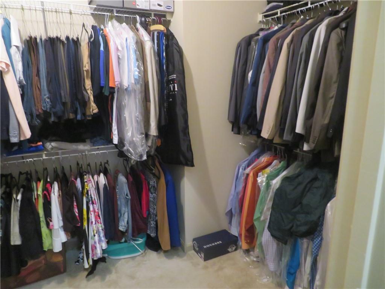
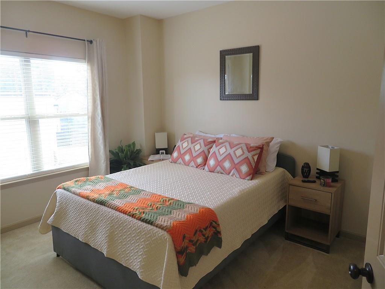
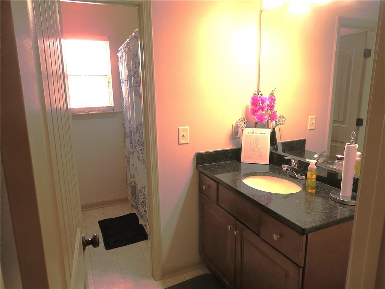
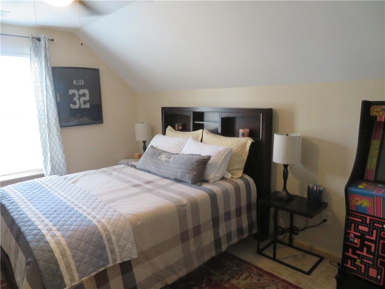
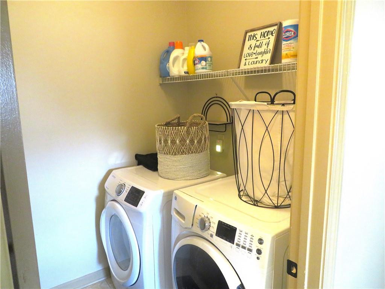
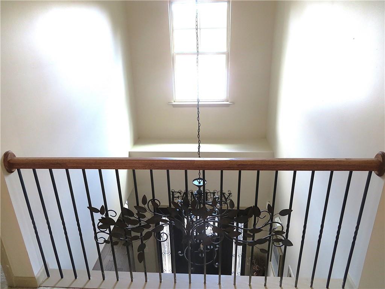
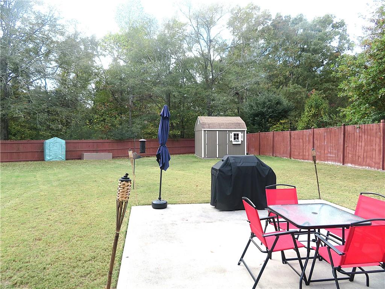
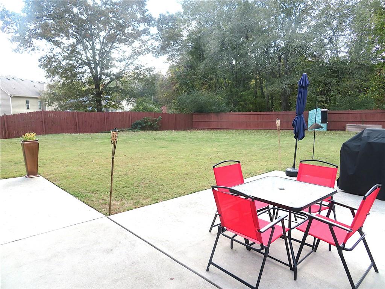
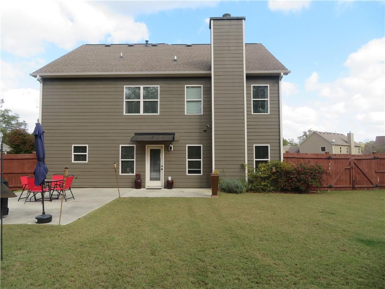
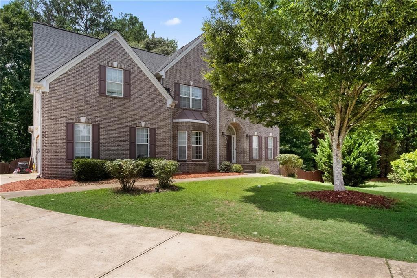
 MLS# 410563321
MLS# 410563321 