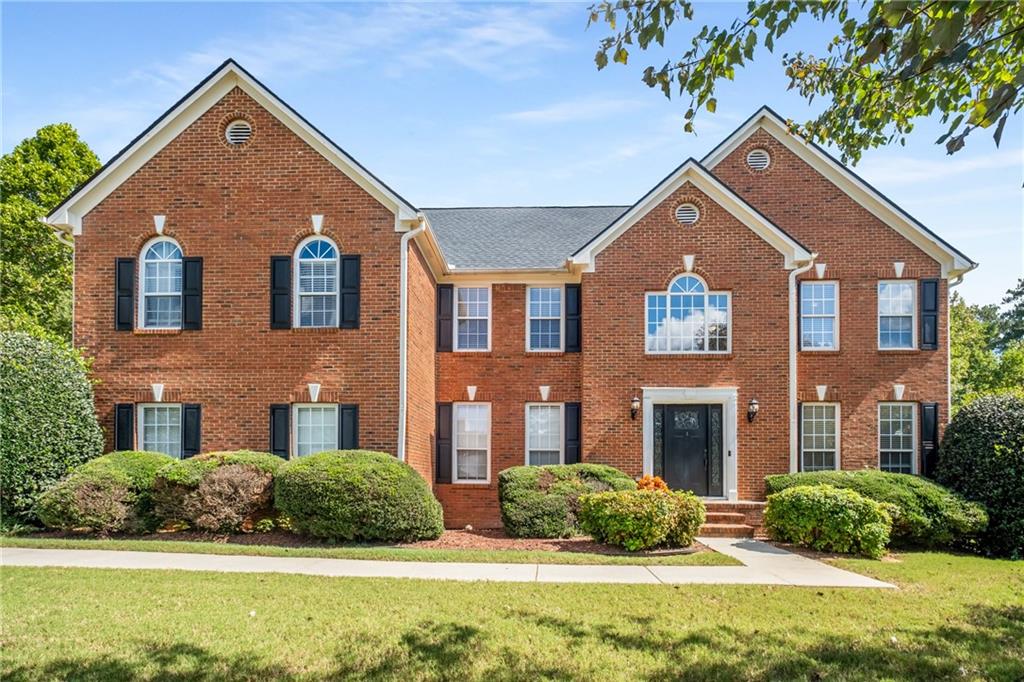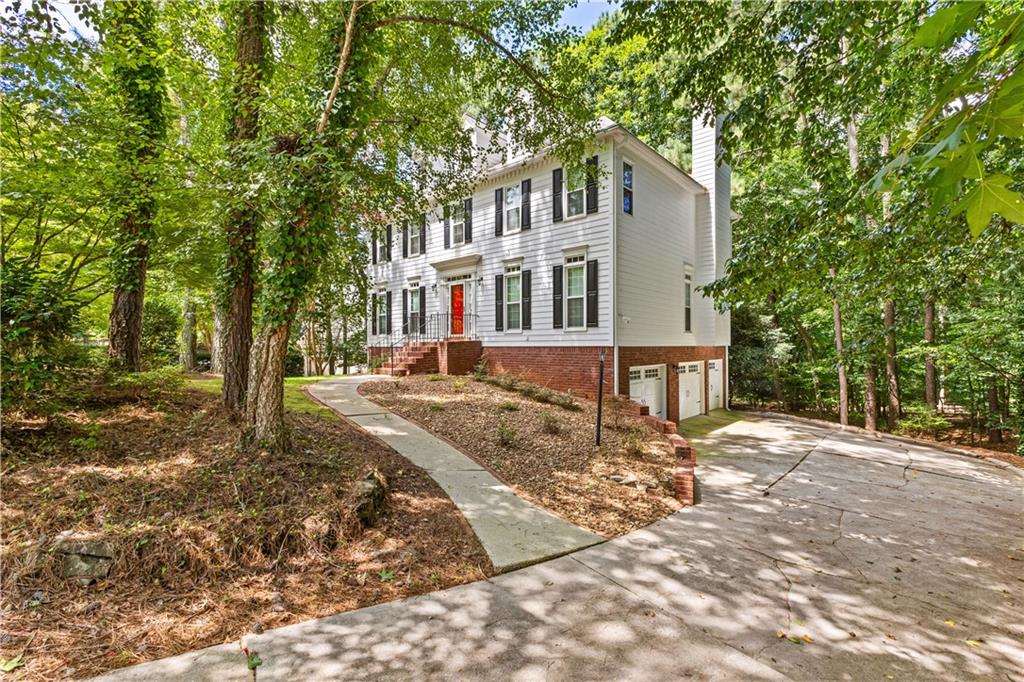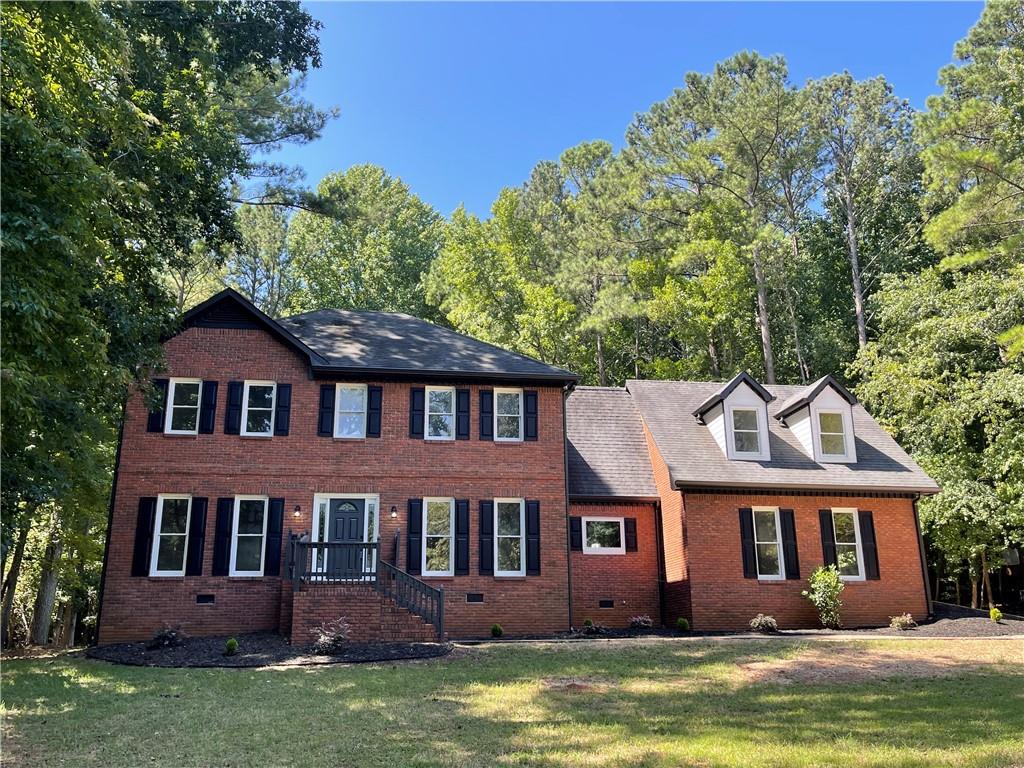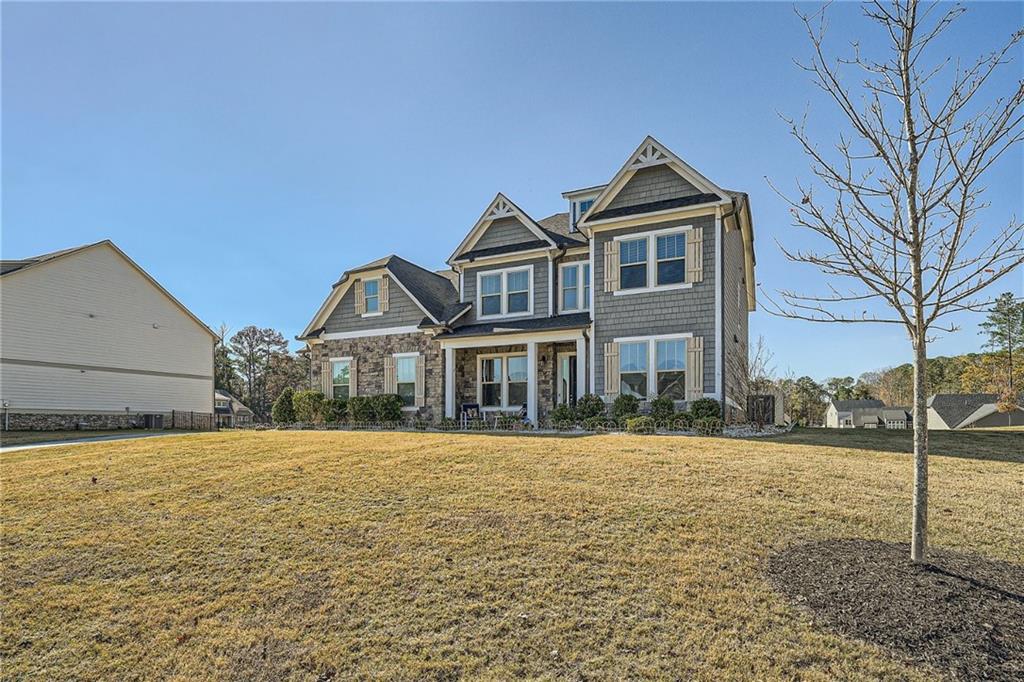Viewing Listing MLS# 400129376
Fayetteville, GA 30215
- 5Beds
- 3Full Baths
- 1Half Baths
- N/A SqFt
- 1996Year Built
- 0.91Acres
- MLS# 400129376
- Residential
- Single Family Residence
- Active
- Approx Time on Market3 months,
- AreaN/A
- CountyFayette - GA
- Subdivision Rebecca Lakes III
Overview
Located in a swim/tennis community with a clubhouse and lake access, this 5-bedroom, 3.5-bath executive ranch home offers a partially finished walk-out daylight basement, providing ample unfinished storage space, built-in shelving, and a cozy fireplace. This home is equipped with all the features a buyer could desire, including a durable four-sided brick exterior and a spacious, open-concept layout. The interior showcases beautiful hardwood floors, a large kitchen with granite countertops, an island, and stainless steel appliances, with the master suite conveniently situated on the main level. Positioned on a prime corner lot, this property is a landscaper's paradise with plenty of room for entertaining.
Association Fees / Info
Hoa: 1
Community Features: Homeowners Assoc, Pool, Tennis Court(s)
Bathroom Info
Main Bathroom Level: 3
Halfbaths: 1
Total Baths: 4.00
Fullbaths: 3
Room Bedroom Features: Master on Main
Bedroom Info
Beds: 5
Building Info
Habitable Residence: No
Business Info
Equipment: None
Exterior Features
Fence: None
Patio and Porch: Deck
Exterior Features: None
Road Surface Type: Other
Pool Private: No
County: Fayette - GA
Acres: 0.91
Pool Desc: None
Fees / Restrictions
Financial
Original Price: $575,000
Owner Financing: No
Garage / Parking
Parking Features: Attached, Garage
Green / Env Info
Green Energy Generation: None
Handicap
Accessibility Features: None
Interior Features
Security Ftr: None
Fireplace Features: Living Room
Levels: Two
Appliances: Dishwasher, Microwave, Refrigerator
Laundry Features: In Hall, Laundry Room
Interior Features: Double Vanity, High Ceilings, High Ceilings 9 ft Lower, High Ceilings 9 ft Main, High Ceilings 9 ft Upper, Tray Ceiling(s), Walk-In Closet(s)
Flooring: Ceramic Tile, Hardwood, Other
Spa Features: None
Lot Info
Lot Size Source: Owner
Lot Features: Level
Misc
Property Attached: No
Home Warranty: No
Open House
Other
Other Structures: None
Property Info
Construction Materials: Brick, Brick 4 Sides
Year Built: 1,996
Property Condition: Resale
Roof: Composition
Property Type: Residential Detached
Style: Traditional
Rental Info
Land Lease: No
Room Info
Kitchen Features: Breakfast Bar, Eat-in Kitchen, Kitchen Island, Pantry
Room Master Bathroom Features: Other
Room Dining Room Features: Separate Dining Room
Special Features
Green Features: None
Special Listing Conditions: None
Special Circumstances: Owner/Agent, Sold As/Is
Sqft Info
Building Area Source: Not Available
Tax Info
Tax Amount Annual: 6699
Tax Year: 2,023
Tax Parcel Letter: 05-02-02-003
Unit Info
Utilities / Hvac
Cool System: Central Air
Electric: Other
Heating: Natural Gas, Other
Utilities: Other
Sewer: Public Sewer
Waterfront / Water
Water Body Name: None
Water Source: Public
Waterfront Features: None
Directions
GPSListing Provided courtesy of Cornerstone Real Estate Partners, Llc
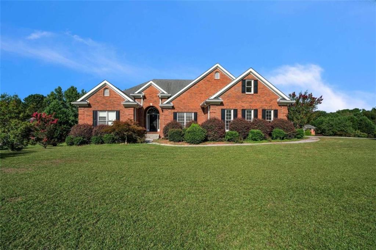
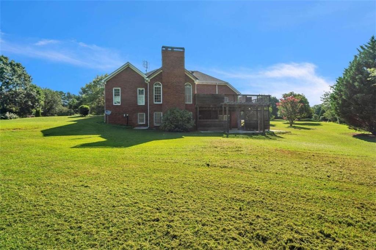
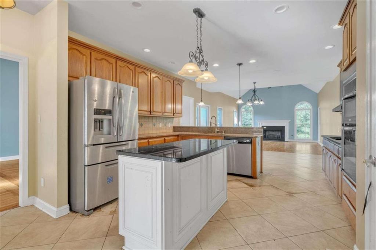
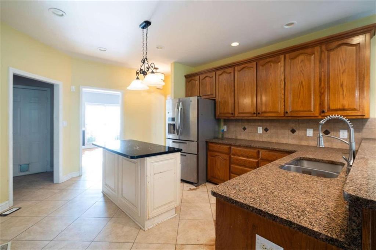
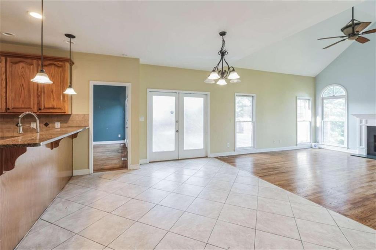
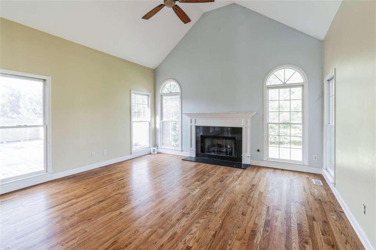
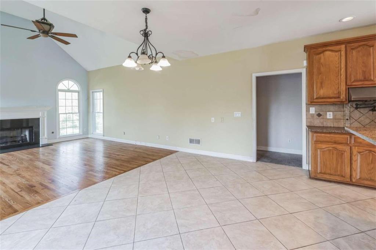
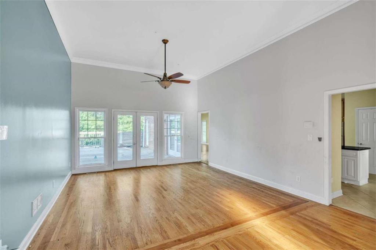
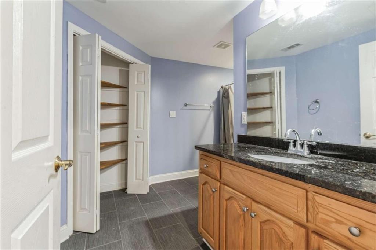
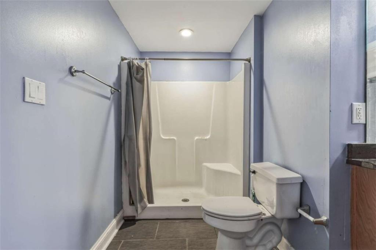
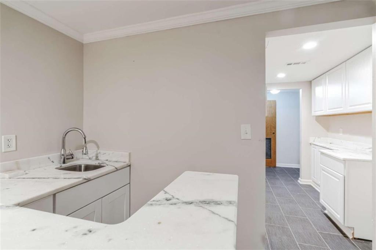
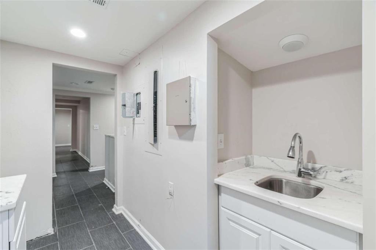
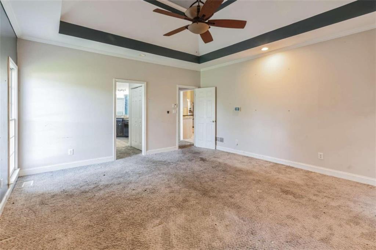
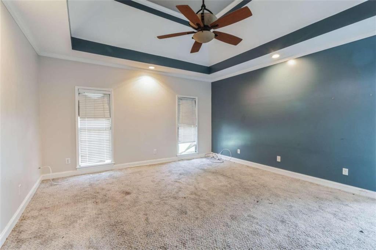
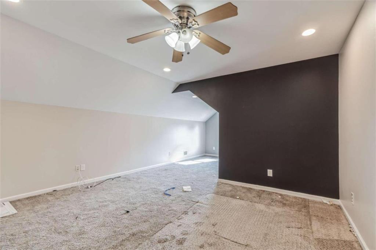
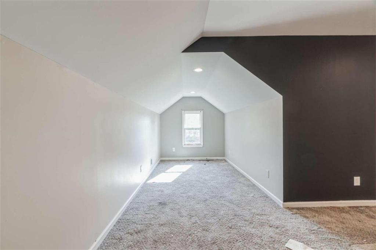
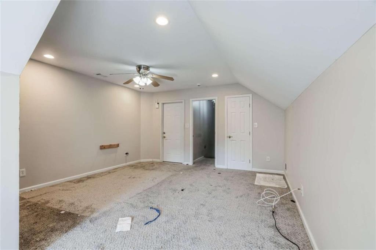
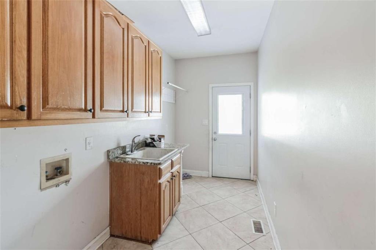
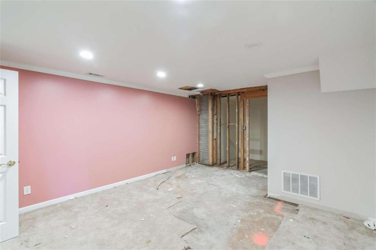
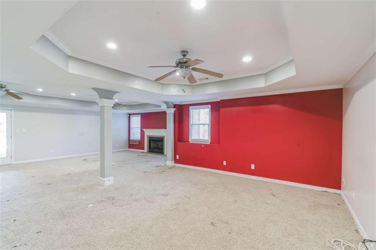
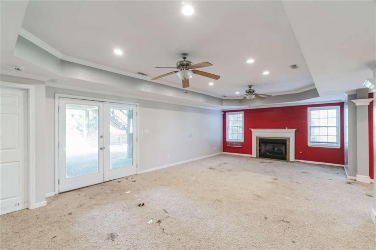
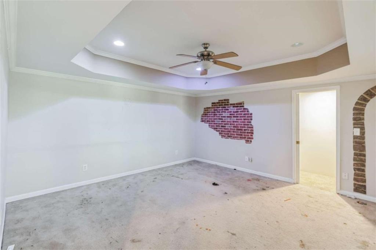
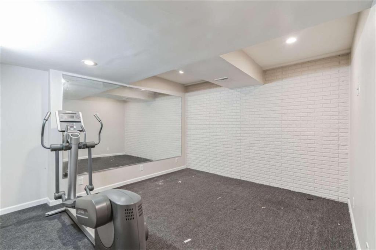
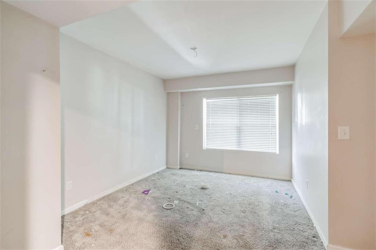
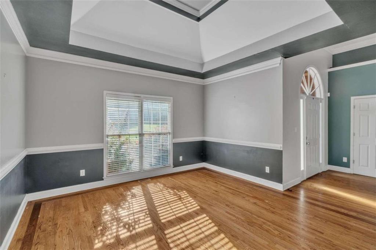
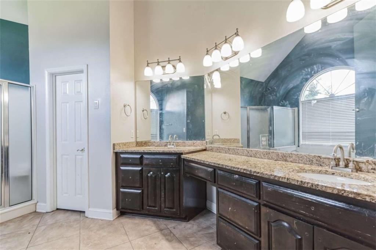
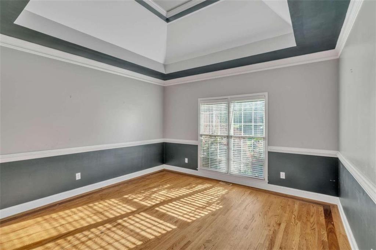
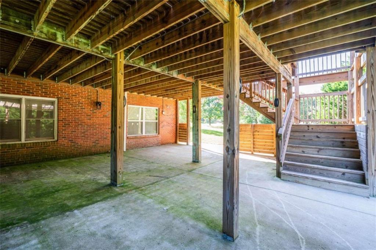
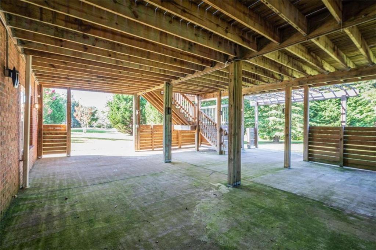
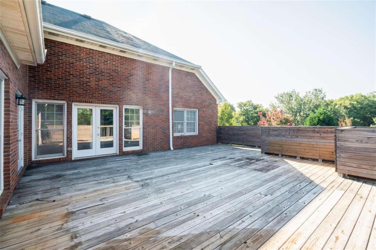
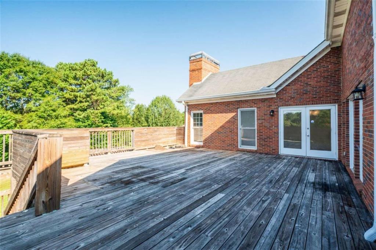
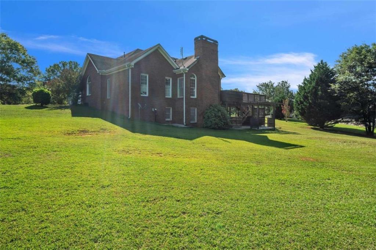
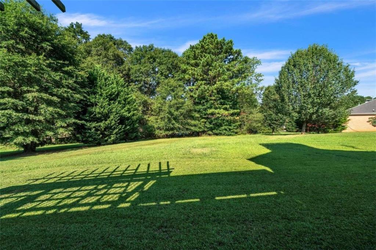
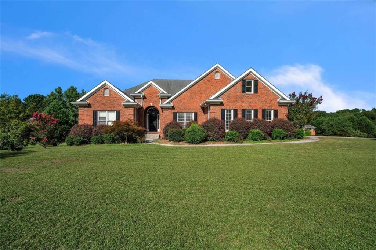
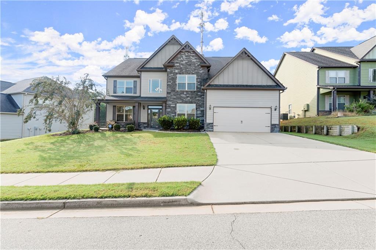
 MLS# 407896563
MLS# 407896563 