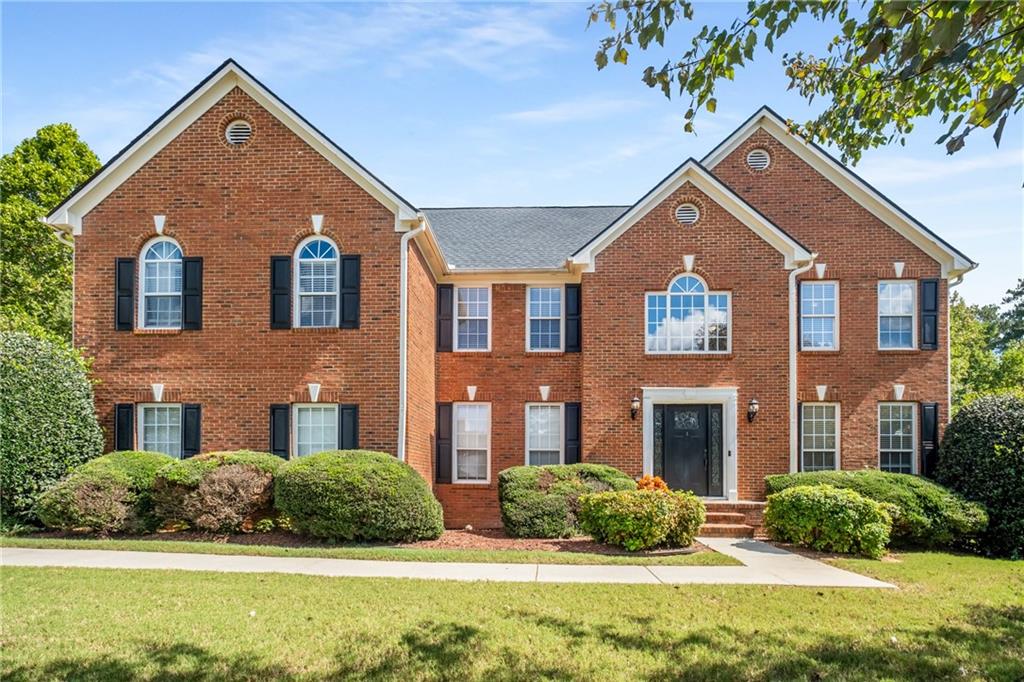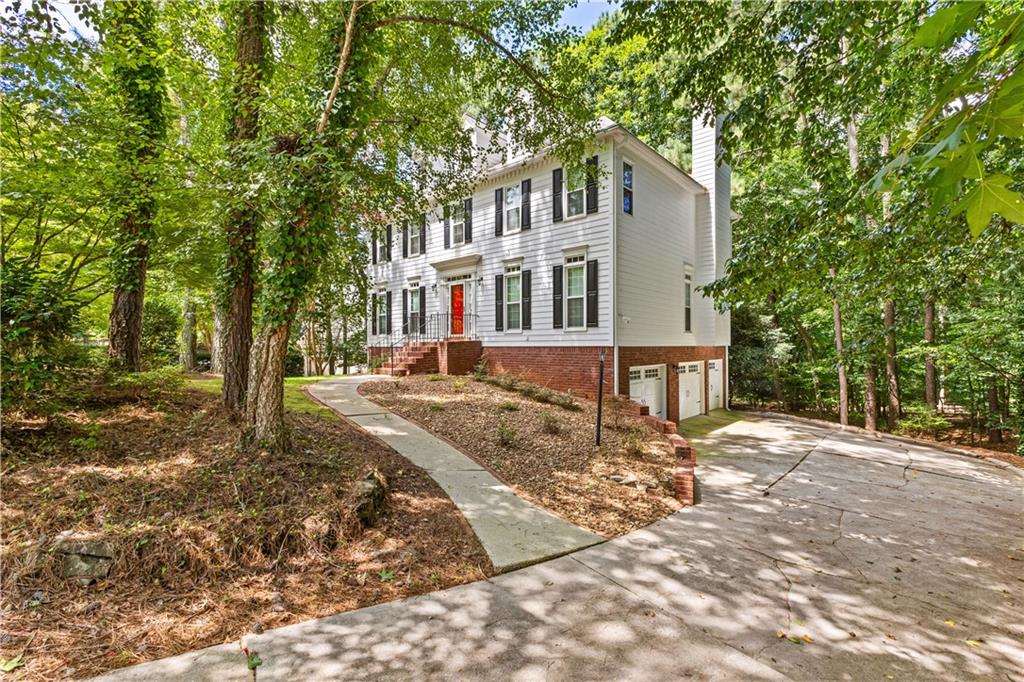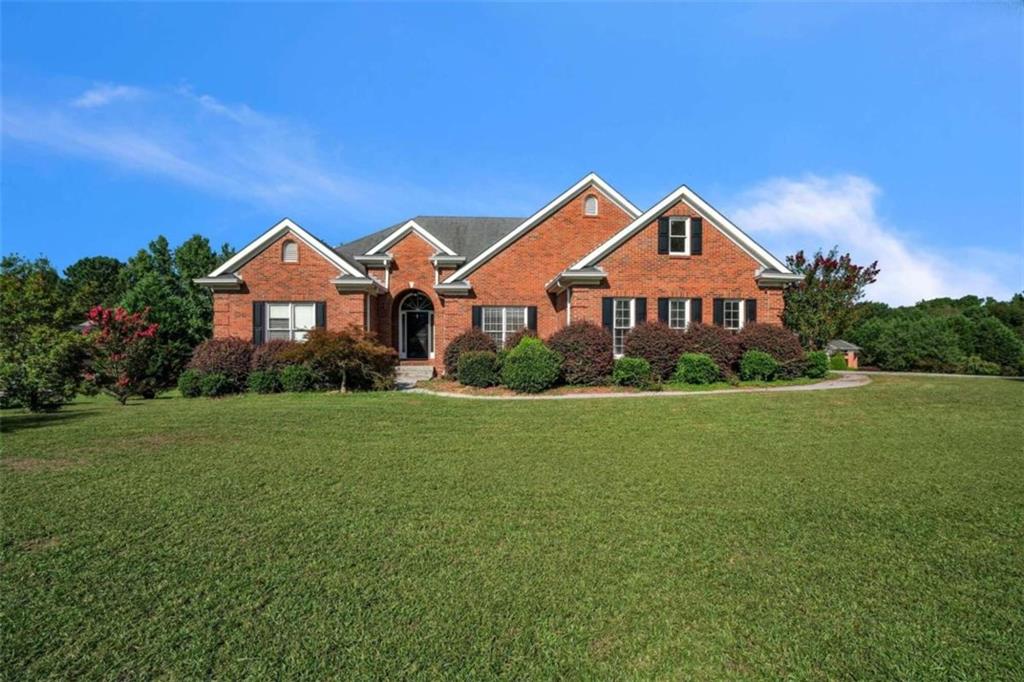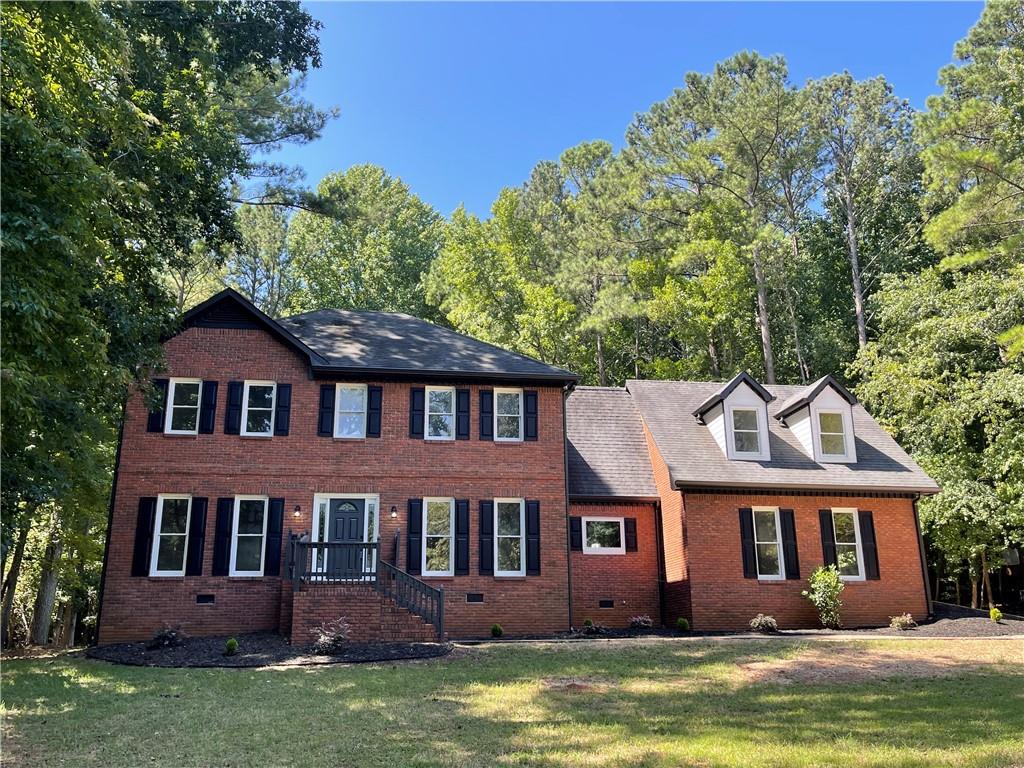Viewing Listing MLS# 361905815
Fayetteville, GA 30215
- 5Beds
- 3Full Baths
- 1Half Baths
- N/A SqFt
- 2018Year Built
- 0.57Acres
- MLS# 361905815
- Residential
- Single Family Residence
- Active
- Approx Time on Market6 months, 7 days
- AreaN/A
- CountyFayette - GA
- Subdivision Oakleigh Manor
Overview
PRICE IMPROVED!!! LOCATION, SPACE, and a ROCKING CHAIR FRONT PORCH!! This stunning 5 bed, 3.5 bath home, located in the highly sought-after community of Oakleigh Manor, features lovely landscaping, a bright and airy two-story foyer, open-concept living, and tons of architectural details! The main level includes a formal dining room with coffered ceiling, formal living room with wainscoting, spacious great room with fireplace, open breakfast area, primary bedroom with sitting area, private bath, and walk-in closet, convenient laundry room and powder room. The well-appointed kitchen features custom backsplash, granite counters, ample cabinet space, stainless appliances, and a pantry. The upper level boasts four generous-sized bedrooms, two full baths, and a large game room. The fully fenced backyard with patio is perfect for dining alfresco. Conveniently located close to shopping, dining, and entertainment. This won't last long, schedule a showing TODAY! Discounted rate options may be available for qualified buyers of this home.
Association Fees / Info
Hoa: Yes
Hoa Fees Frequency: Annually
Hoa Fees: 900
Community Features: None
Association Fee Includes: Trash
Bathroom Info
Main Bathroom Level: 1
Halfbaths: 1
Total Baths: 4.00
Fullbaths: 3
Room Bedroom Features: Master on Main, Other
Bedroom Info
Beds: 5
Building Info
Habitable Residence: Yes
Business Info
Equipment: None
Exterior Features
Fence: Back Yard, Wrought Iron
Patio and Porch: Front Porch, Patio
Exterior Features: Other
Road Surface Type: Paved
Pool Private: No
County: Fayette - GA
Acres: 0.57
Pool Desc: None
Fees / Restrictions
Financial
Original Price: $579,999
Owner Financing: Yes
Garage / Parking
Parking Features: Garage, Garage Faces Side
Green / Env Info
Green Energy Generation: None
Handicap
Accessibility Features: None
Interior Features
Security Ftr: None
Fireplace Features: Family Room, Gas Log, Gas Starter
Levels: Two
Appliances: Dishwasher, Disposal, Double Oven, Gas Cooktop, Microwave, Refrigerator
Laundry Features: Laundry Room, Lower Level, Other
Interior Features: Coffered Ceiling(s), Double Vanity, Entrance Foyer 2 Story, Tray Ceiling(s), Walk-In Closet(s), Other
Flooring: Carpet, Ceramic Tile, Hardwood, Other
Spa Features: None
Lot Info
Lot Size Source: Public Records
Lot Features: Back Yard, Front Yard, Other
Lot Size: 125x200x177x21x48x59
Misc
Property Attached: No
Home Warranty: Yes
Open House
Other
Other Structures: None
Property Info
Construction Materials: Stone, Other
Year Built: 2,018
Property Condition: Resale
Roof: Composition
Property Type: Residential Detached
Style: Traditional
Rental Info
Land Lease: Yes
Room Info
Kitchen Features: Cabinets Stain, Eat-in Kitchen, Pantry, Solid Surface Counters, View to Family Room, Other
Room Master Bathroom Features: Double Vanity,Separate Tub/Shower,Soaking Tub,Othe
Room Dining Room Features: Separate Dining Room
Special Features
Green Features: None
Special Listing Conditions: None
Special Circumstances: None
Sqft Info
Building Area Total: 3347
Building Area Source: Public Records
Tax Info
Tax Amount Annual: 5480
Tax Year: 2,023
Tax Parcel Letter: 05-17-17-005
Unit Info
Utilities / Hvac
Cool System: Central Air
Electric: Other
Heating: Central
Utilities: Electricity Available, Natural Gas Available, Sewer Available, Water Available
Sewer: Public Sewer
Waterfront / Water
Water Body Name: None
Water Source: Public
Waterfront Features: None
Directions
Please use GPS.Listing Provided courtesy of Orchard Brokerage Llc
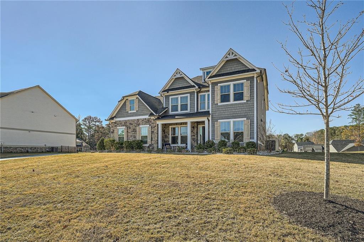
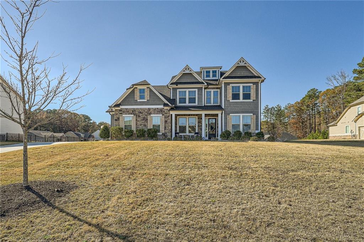
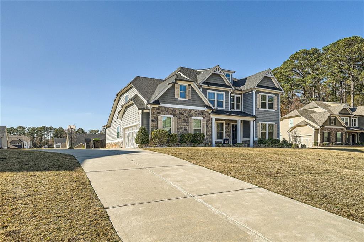
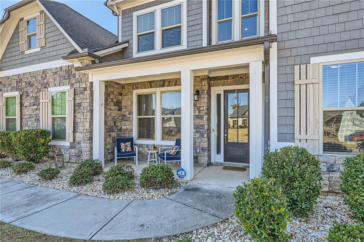
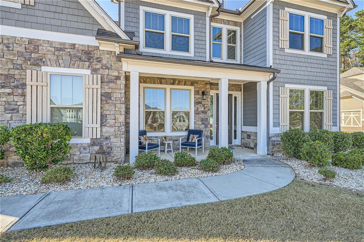
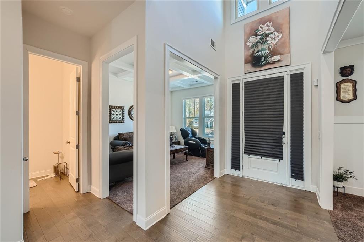
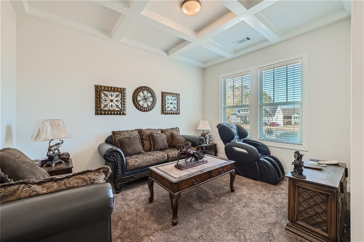
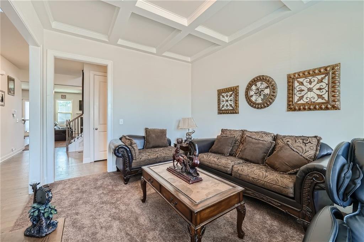
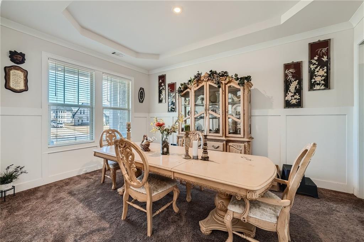
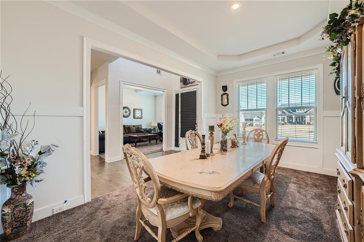
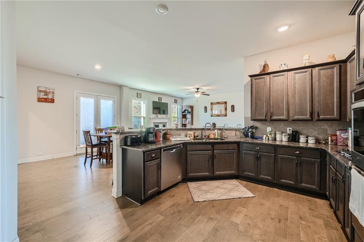
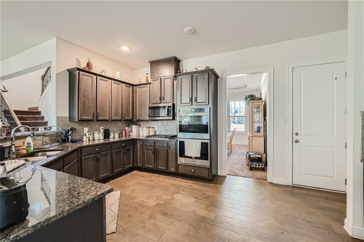
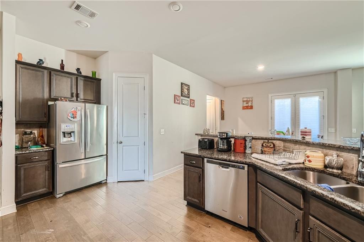
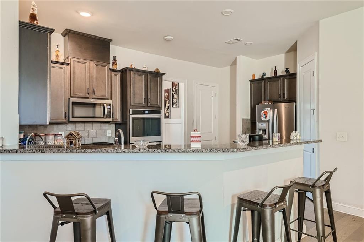
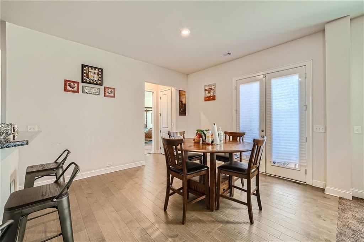
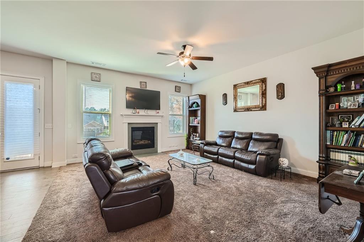
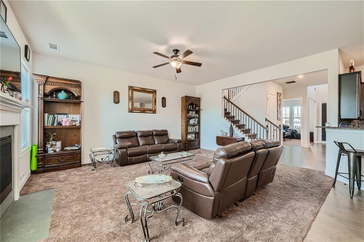
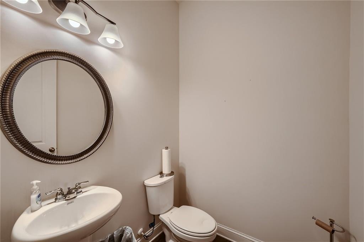
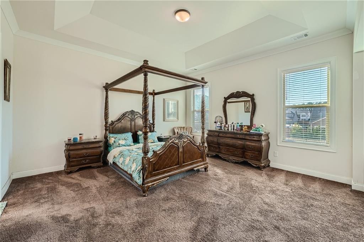
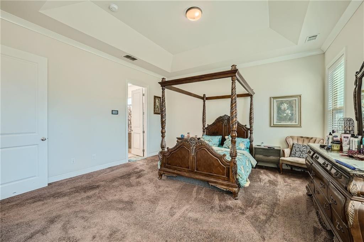
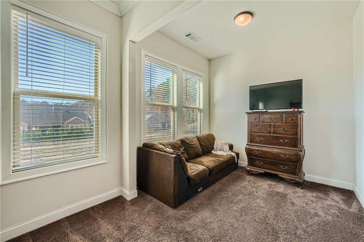
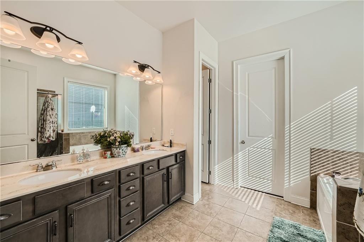
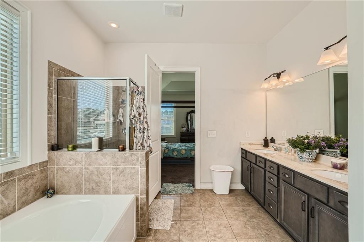
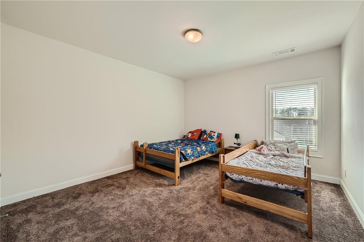
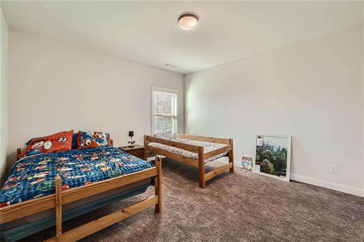
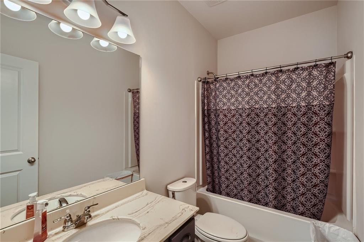
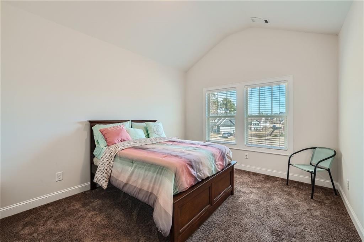
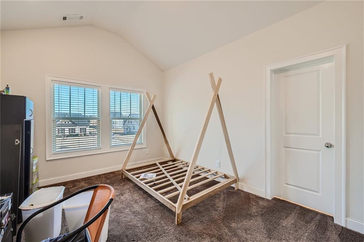
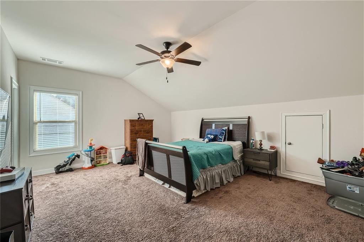
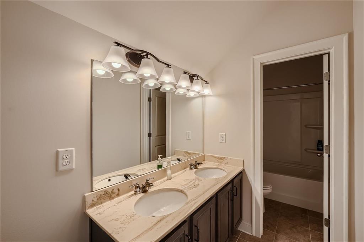
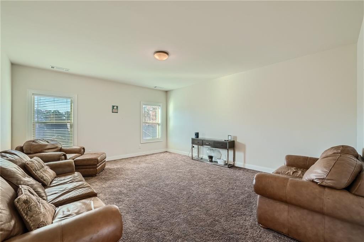
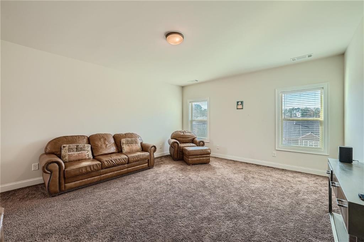
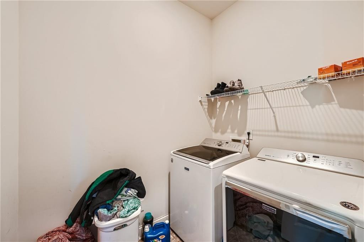
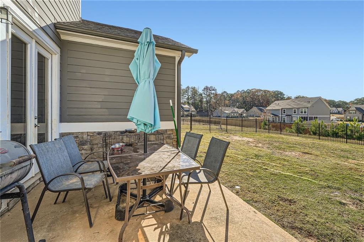
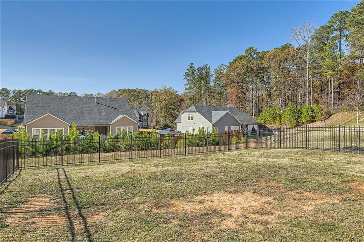
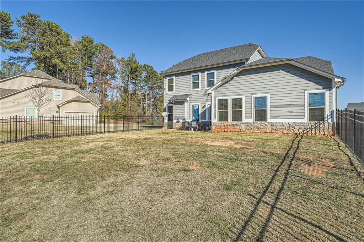
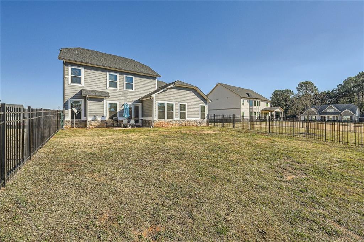
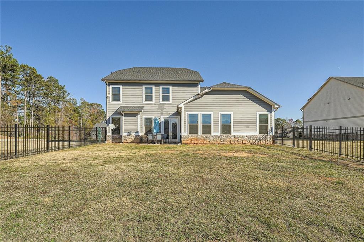
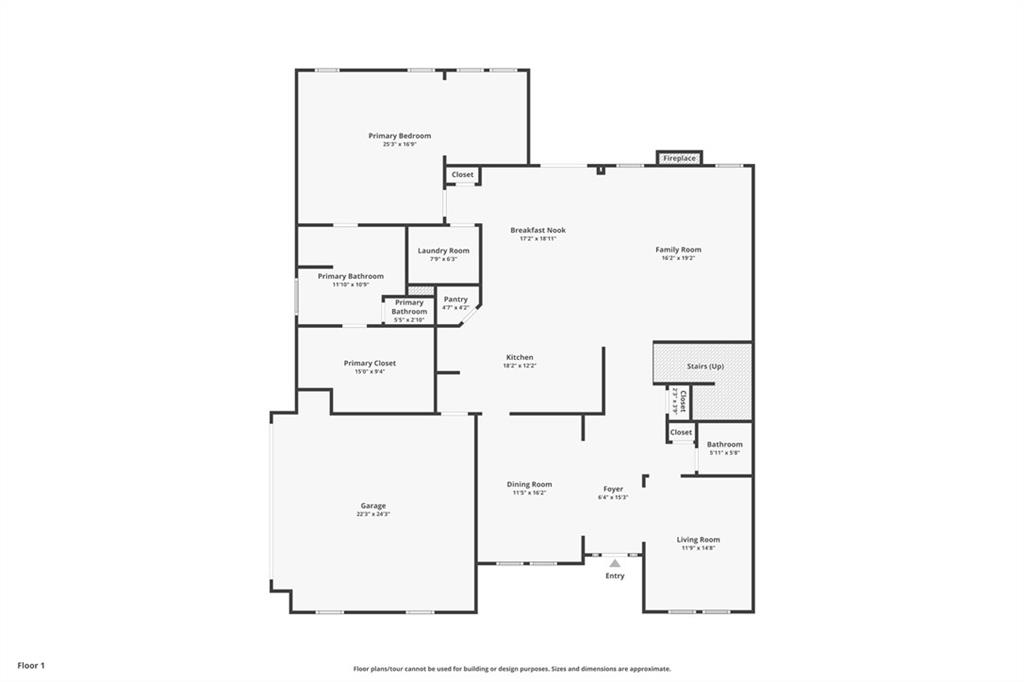
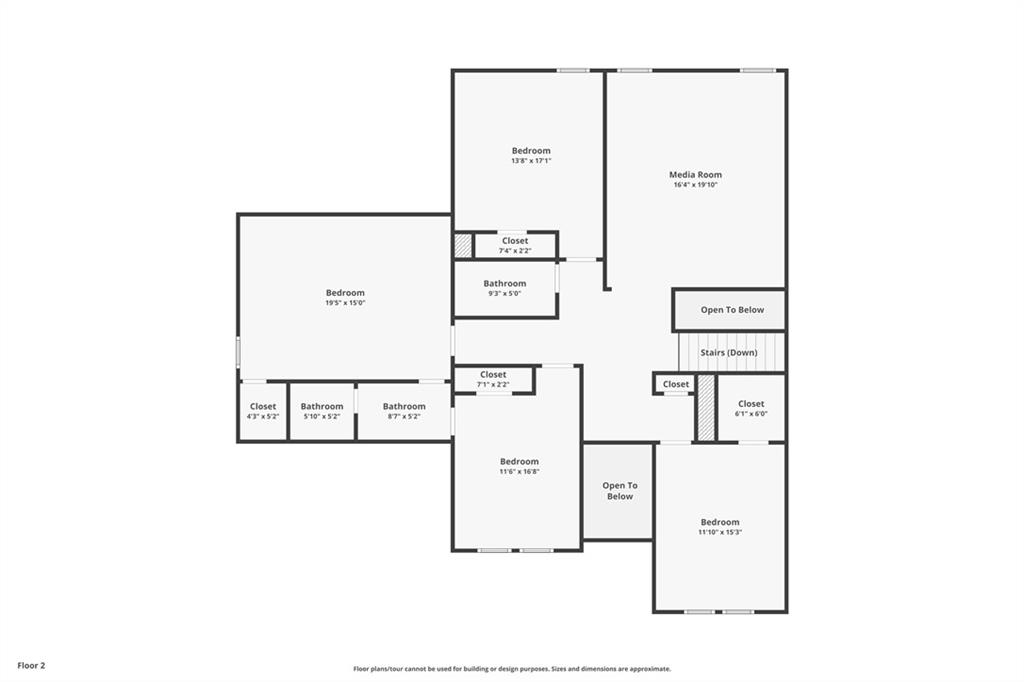
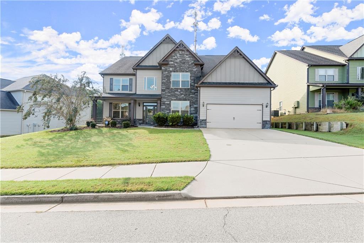
 MLS# 407896563
MLS# 407896563 