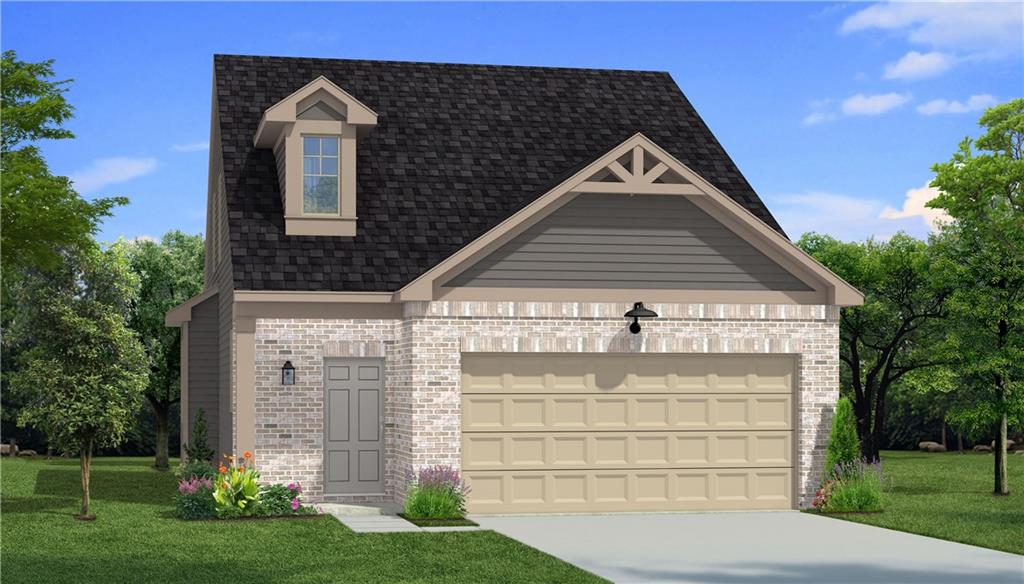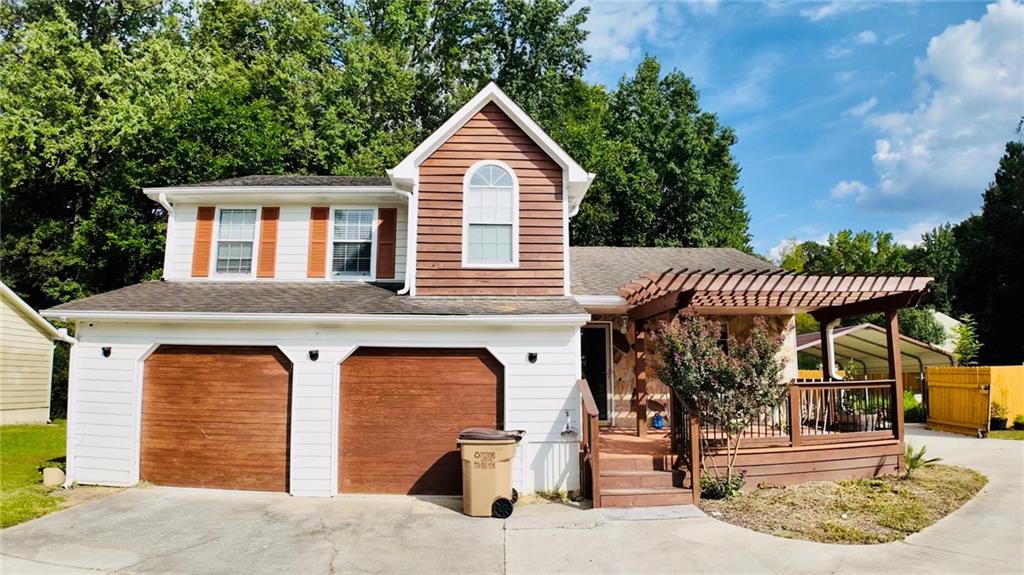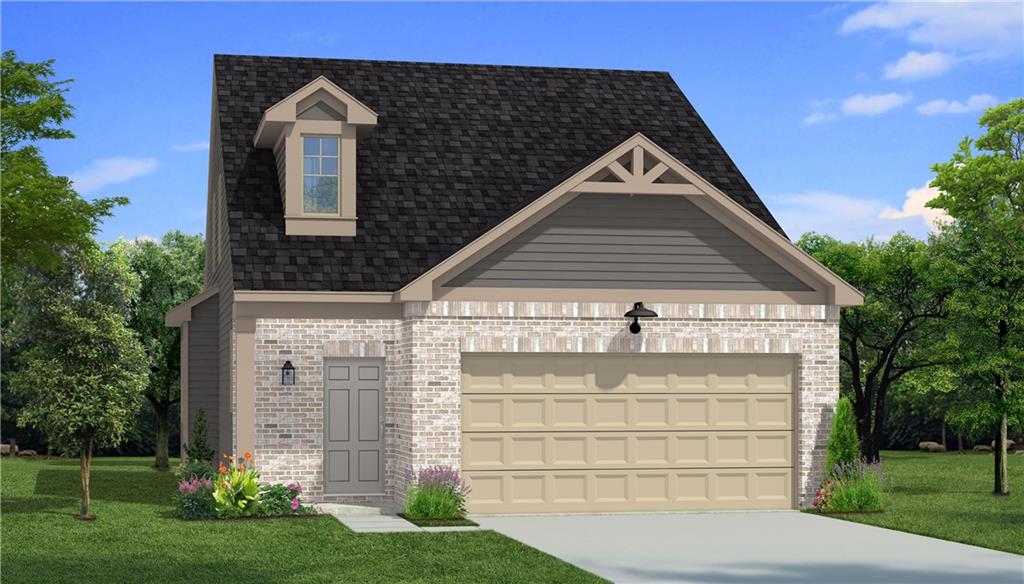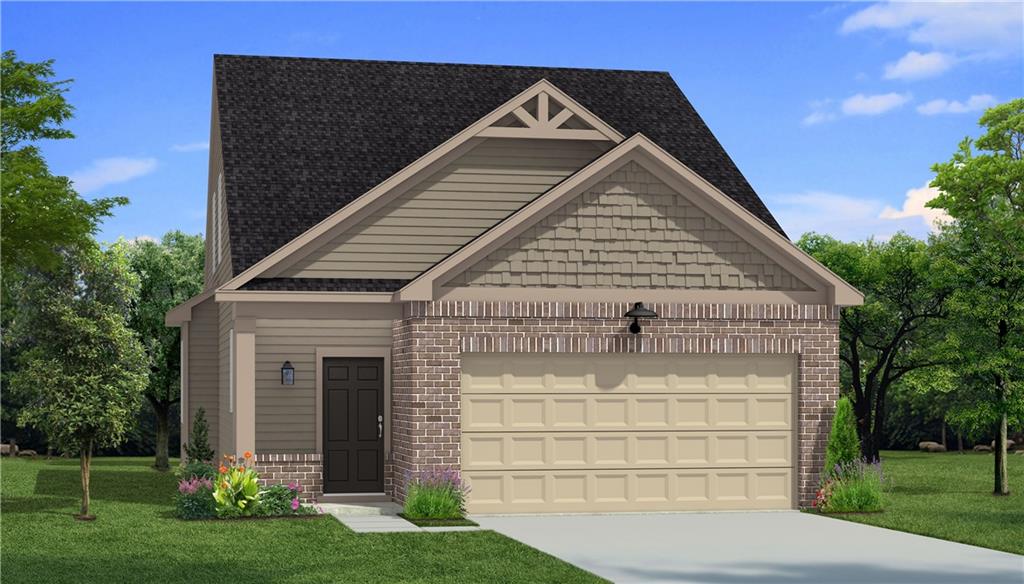Viewing Listing MLS# 400031122
Hampton, GA 30228
- 3Beds
- 2Full Baths
- N/AHalf Baths
- N/A SqFt
- 2003Year Built
- 0.19Acres
- MLS# 400031122
- Residential
- Single Family Residence
- Active
- Approx Time on Market2 months, 25 days
- AreaN/A
- CountyClayton - GA
- Subdivision THE REGISTRY
Overview
Welcome to this newly renovated, unique hidden gem! This exquisite ranch beams sunlight throughout and creates an instant welcoming atmosphere. Gather in the vaulted ceiling family room with a warm fireplace, or entertain in the separate dining room that flows into the kitchen boasting vaulted ceilings, granite counters, and stainless steel appliances. Natural light floods the space, illuminating every corner. Retreat to the private main suite with high ceilings, a walk-in closet, and a bath featuring separate tub and shower, plus double vanities. Enjoy a cup of tea in the professionally landscaped yard or the top of the line designed sunroom in the backyard. This home won't last long! Schedule your showing today and experience the epitome of comfort and style.
Association Fees / Info
Hoa: No
Community Features: Near Public Transport, Near Schools, Near Shopping, Near Trails/Greenway, Sidewalks
Bathroom Info
Main Bathroom Level: 2
Total Baths: 2.00
Fullbaths: 2
Room Bedroom Features: Master on Main, Oversized Master
Bedroom Info
Beds: 3
Building Info
Habitable Residence: No
Business Info
Equipment: None
Exterior Features
Fence: Fenced, Privacy
Patio and Porch: Front Porch, Rear Porch, Screened
Exterior Features: Private Yard
Road Surface Type: Concrete
Pool Private: No
County: Clayton - GA
Acres: 0.19
Pool Desc: None
Fees / Restrictions
Financial
Original Price: $300,000
Owner Financing: No
Garage / Parking
Parking Features: Attached, Driveway, Garage, Garage Door Opener, Kitchen Level
Green / Env Info
Green Energy Generation: None
Handicap
Accessibility Features: None
Interior Features
Security Ftr: Smoke Detector(s)
Fireplace Features: Living Room
Levels: One
Appliances: Dishwasher, Gas Range, Gas Water Heater, Refrigerator
Laundry Features: Laundry Room
Interior Features: Coffered Ceiling(s), Double Vanity, High Ceilings 9 ft Lower, High Speed Internet, Sound System, Walk-In Closet(s)
Flooring: Hardwood
Spa Features: None
Lot Info
Lot Size Source: Public Records
Lot Features: Back Yard, Cul-De-Sac, Front Yard, Landscaped
Misc
Property Attached: No
Home Warranty: No
Open House
Other
Other Structures: Outbuilding
Property Info
Construction Materials: Brick, Vinyl Siding
Year Built: 2,003
Property Condition: Resale
Roof: Other
Property Type: Residential Detached
Style: Traditional
Rental Info
Land Lease: No
Room Info
Kitchen Features: Cabinets Other, Eat-in Kitchen
Room Master Bathroom Features: Double Vanity,Separate Tub/Shower,Soaking Tub,Vaul
Room Dining Room Features: Separate Dining Room
Special Features
Green Features: None
Special Listing Conditions: None
Special Circumstances: None
Sqft Info
Building Area Total: 1488
Building Area Source: Public Records
Tax Info
Tax Amount Annual: 1173
Tax Year: 2,023
Tax Parcel Letter: 06-0158D-00B-036
Unit Info
Utilities / Hvac
Cool System: Ceiling Fan(s), Central Air
Electric: 110 Volts, 220 Volts, 220 Volts in Garage
Heating: Natural Gas
Utilities: Cable Available, Electricity Available, Natural Gas Available, Phone Available, Sewer Available, Underground Utilities, Water Available
Sewer: Public Sewer
Waterfront / Water
Water Body Name: None
Water Source: Public
Waterfront Features: None
Directions
I-75 South to Exit 235 toward US-19/US-41/Griffin/Jonesboro, keep left at the fork in the ramp. Stay straight and go onto Tara Blvd, turn right onto Lovejoy Rd, turn left onto Registry Blvd, turn right onto Registry Dr, the house is on the left.Listing Provided courtesy of Norluxe Realty Atlanta
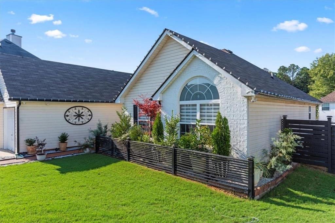
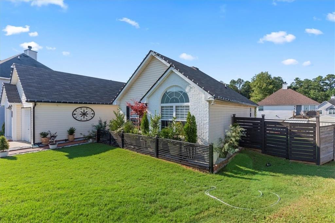
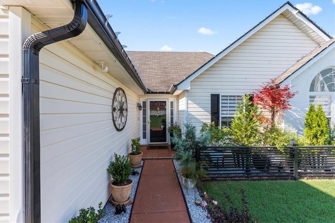
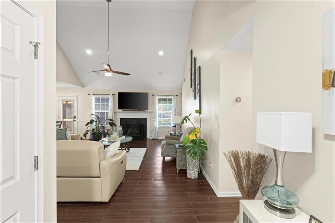
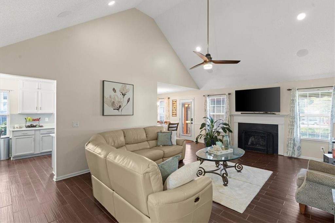
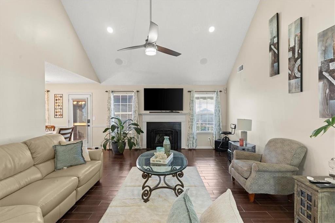
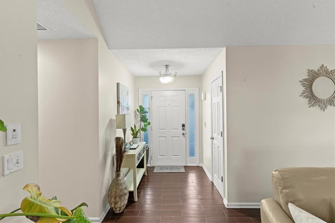
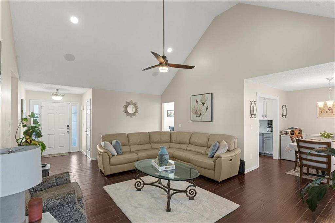
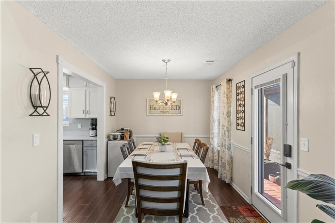
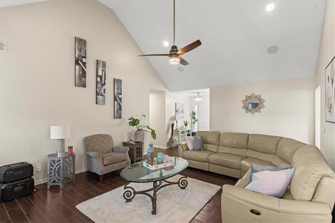
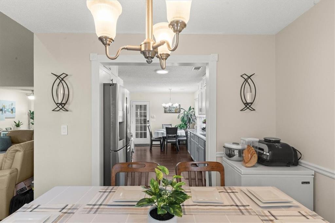
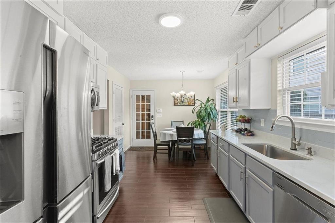
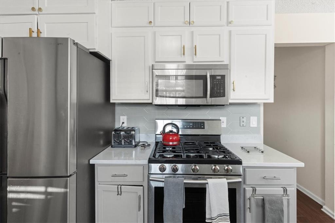
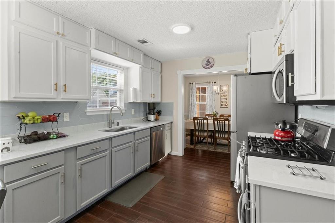
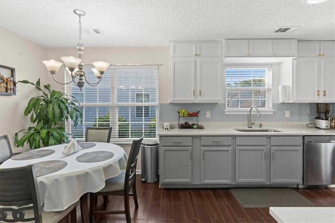
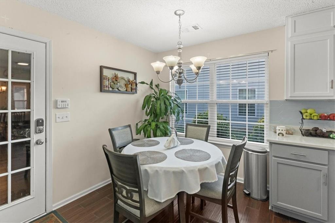
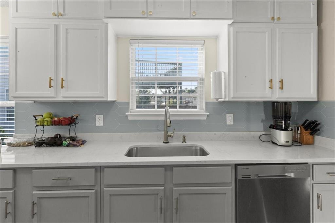
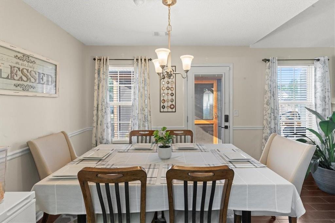
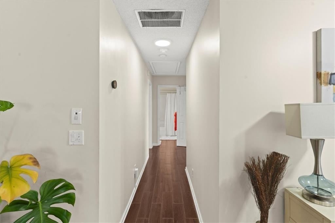
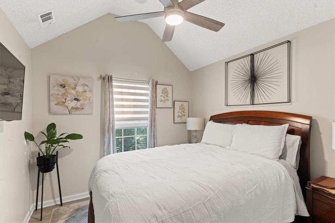
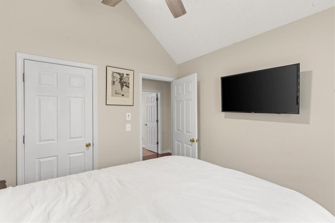
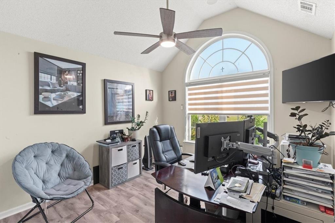
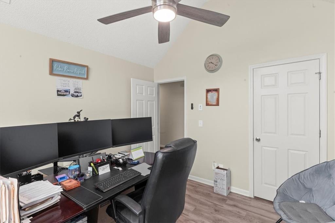
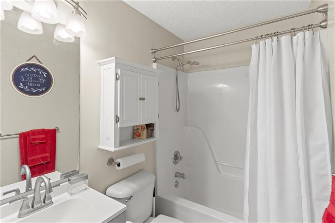
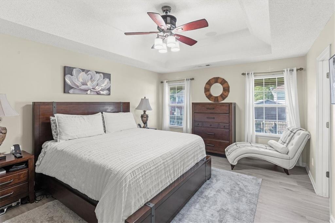
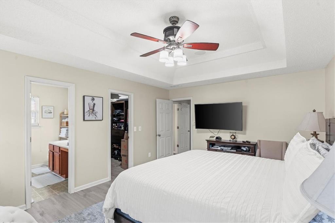
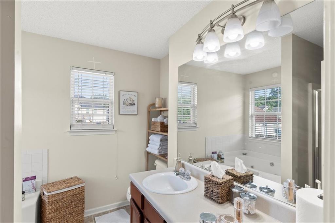
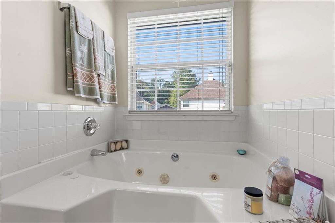
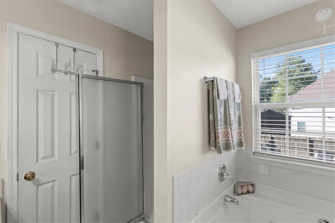
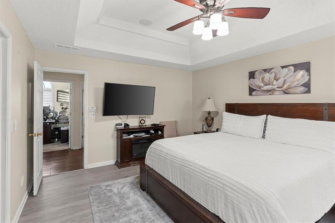
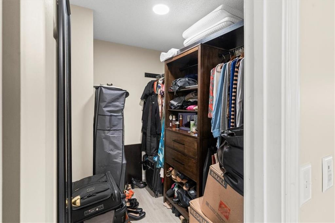
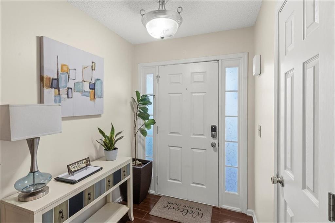
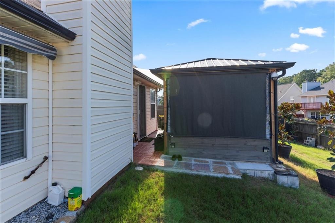
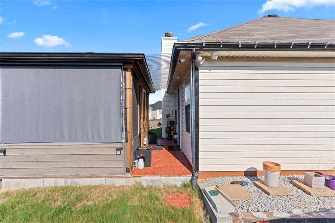
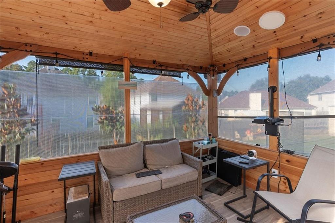
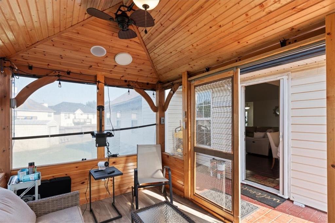
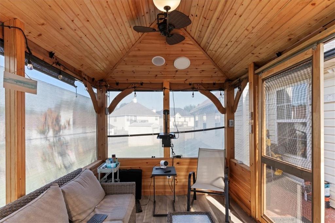
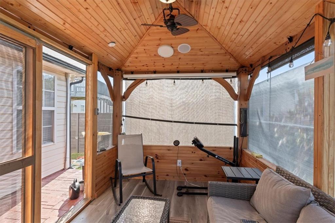
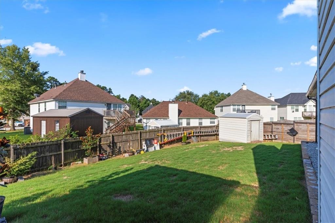
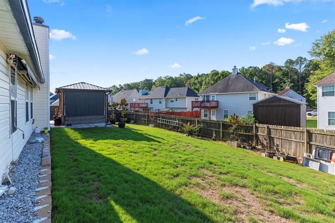
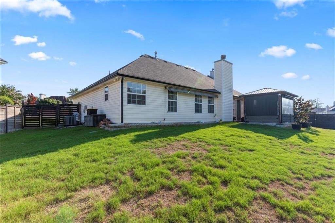
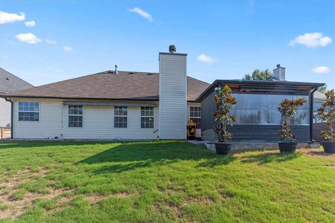
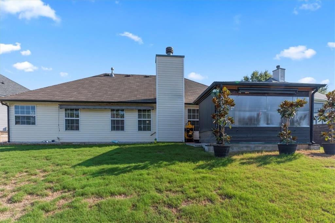
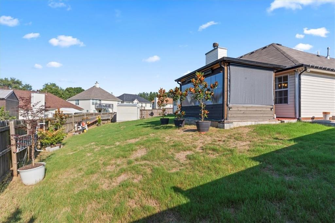
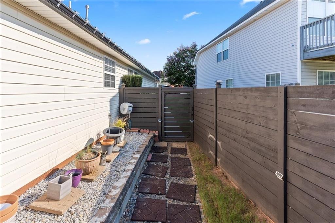
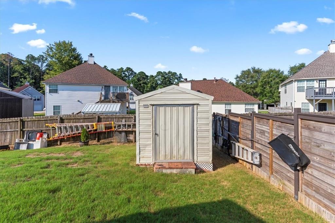
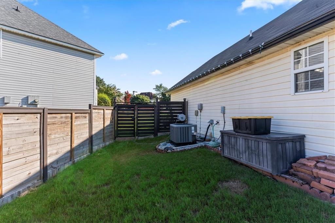
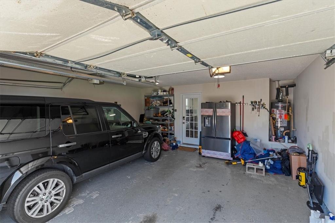
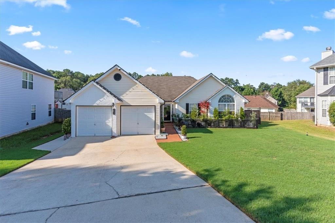
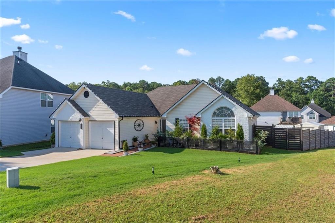
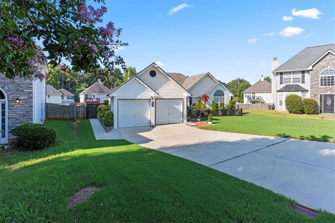
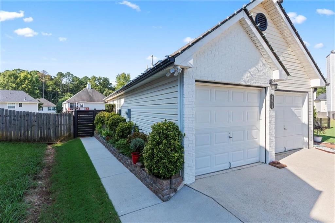
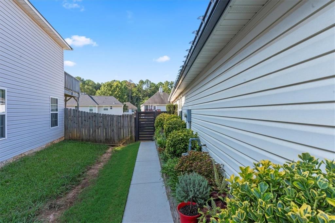
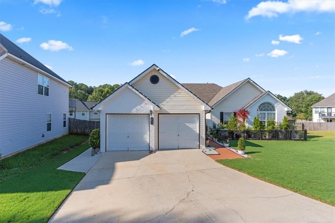
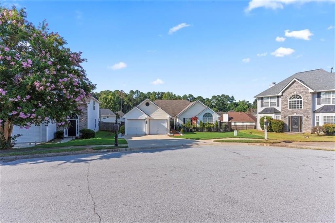
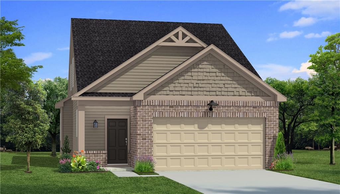
 MLS# 410506563
MLS# 410506563 