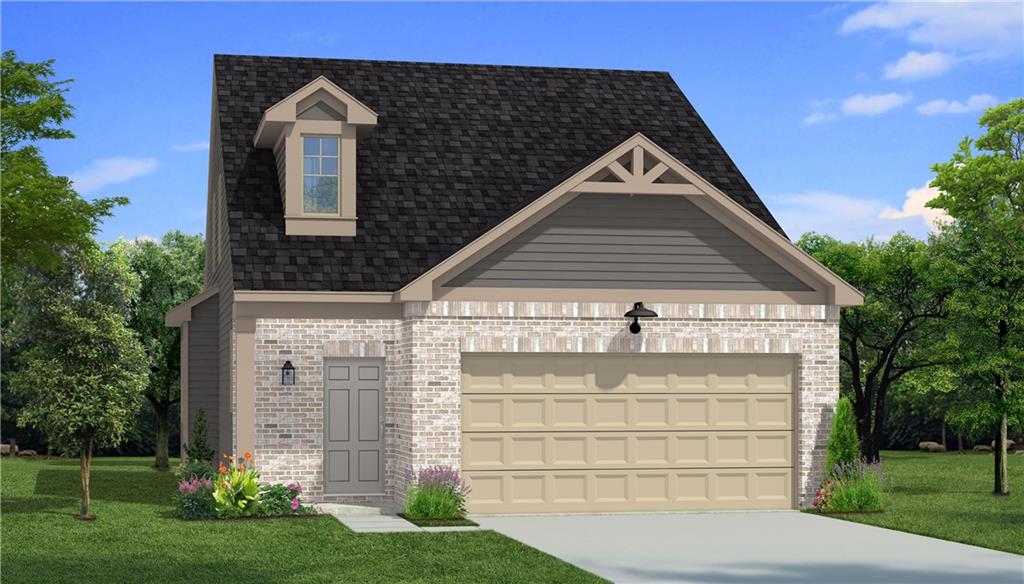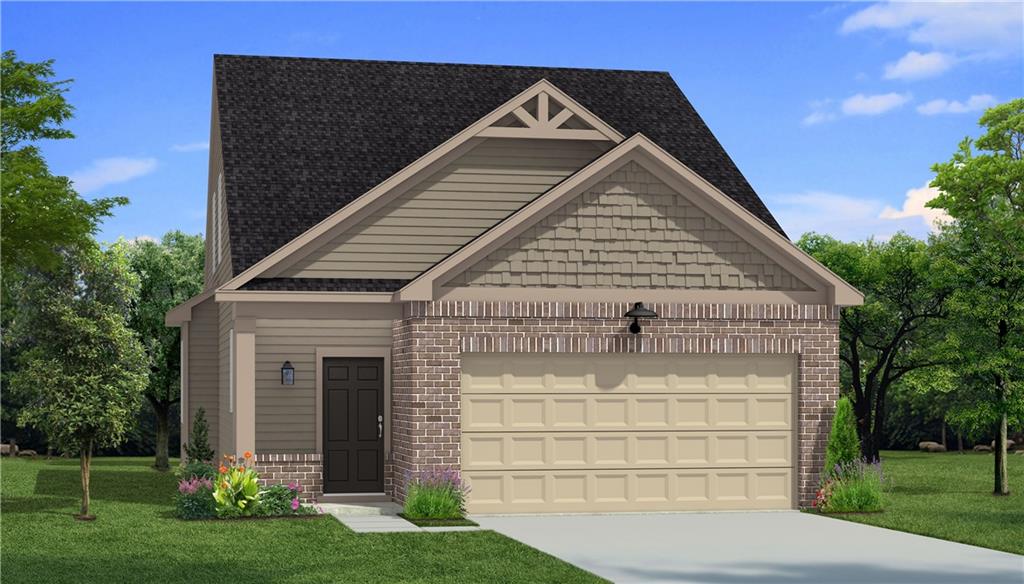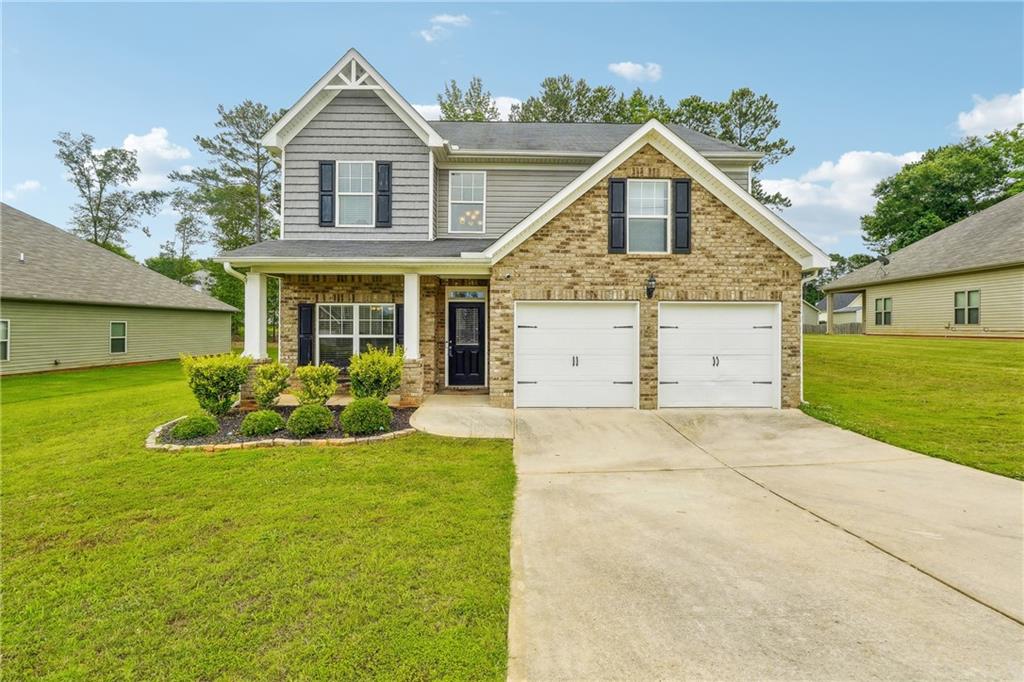Viewing Listing MLS# 410328629
Hampton, GA 30228
- 3Beds
- 2Full Baths
- 1Half Baths
- N/A SqFt
- 1993Year Built
- 0.31Acres
- MLS# 410328629
- Residential
- Single Family Residence
- Active
- Approx Time on Market4 days
- AreaN/A
- CountyClayton - GA
- Subdivision None
Overview
Welcome to your new home! This beautiful corner lot welcomes you with its massive circular driveway, easy for come and go access with tons of additional parking! There is also access to the backyard where an additional 2 car carport is setup to keep your ""non daily drivers"" covered! This 3 bed 2.5 bathroom home is updated from head to toe! Enjoy the fresh paint and new flooring throughout, new subway tile backsplash, updated granite kitchen and bathrooms, beautiful stainless steel appliances, and a massive walk in shower retreat with a bench for relaxation! The oversized owners suite also has an impressive sized walk in closet! The backyard is fully fenced, and has a gazebo covered deck which is perfect for entertaining with access right off of the main living room area. Don't miss out on this wonderful home! The seller had to relocate for work and is already moved out of the property, but wishes he could've stayed! This property was a dream for him.
Association Fees / Info
Hoa: No
Community Features: None
Bathroom Info
Halfbaths: 1
Total Baths: 3.00
Fullbaths: 2
Room Bedroom Features: Double Master Bedroom, Oversized Master
Bedroom Info
Beds: 3
Building Info
Habitable Residence: No
Business Info
Equipment: None
Exterior Features
Fence: Back Yard
Patio and Porch: Covered
Exterior Features: None
Road Surface Type: Paved
Pool Private: No
County: Clayton - GA
Acres: 0.31
Pool Desc: None
Fees / Restrictions
Financial
Original Price: $310,000
Owner Financing: No
Garage / Parking
Parking Features: Carport, Garage, Garage Faces Front, Parking Pad
Green / Env Info
Green Energy Generation: None
Handicap
Accessibility Features: None
Interior Features
Security Ftr: Carbon Monoxide Detector(s), Smoke Detector(s)
Fireplace Features: Family Room
Levels: Two
Appliances: Dishwasher, Disposal, Gas Cooktop, Gas Oven, Microwave
Laundry Features: In Garage
Interior Features: High Ceilings 9 ft Main, High Ceilings 9 ft Upper
Spa Features: None
Lot Info
Lot Size Source: Public Records
Lot Features: Landscaped, Level, Private
Lot Size: x
Misc
Property Attached: No
Home Warranty: No
Open House
Other
Other Structures: None
Property Info
Construction Materials: HardiPlank Type
Year Built: 1,993
Property Condition: Updated/Remodeled
Roof: Composition
Property Type: Residential Detached
Style: Farmhouse
Rental Info
Land Lease: No
Room Info
Kitchen Features: Breakfast Bar, Kitchen Island, Solid Surface Counters
Room Master Bathroom Features: Shower Only
Room Dining Room Features: Open Concept
Special Features
Green Features: None
Special Listing Conditions: None
Special Circumstances: None
Sqft Info
Building Area Total: 1667
Building Area Source: Public Records
Tax Info
Tax Amount Annual: 1359
Tax Year: 2,023
Tax Parcel Letter: 06-0128A-00E-001
Unit Info
Utilities / Hvac
Cool System: Central Air
Electric: 220 Volts
Heating: Central
Utilities: Cable Available, Electricity Available, Natural Gas Available, Sewer Available, Underground Utilities, Water Available
Sewer: Public Sewer
Waterfront / Water
Water Body Name: None
Water Source: Public
Waterfront Features: None
Directions
USE GPS: CORNER LOT WITH CIRCLE DRIVEWAYListing Provided courtesy of Gulf Realty 30a Hops & Homes
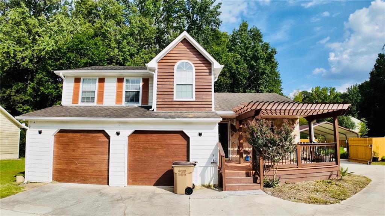
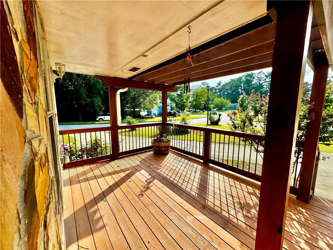
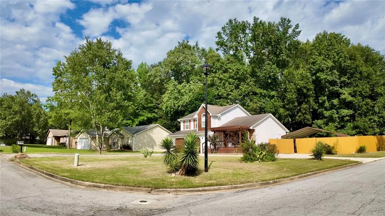
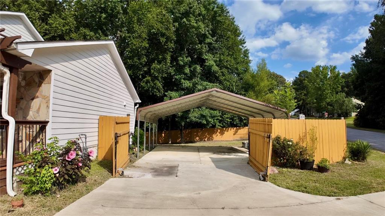
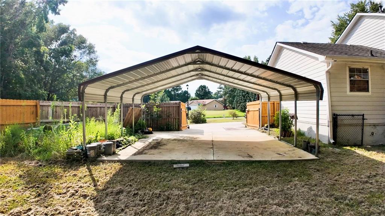
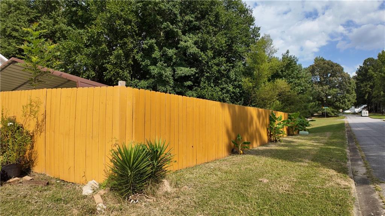
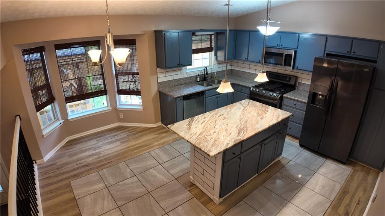
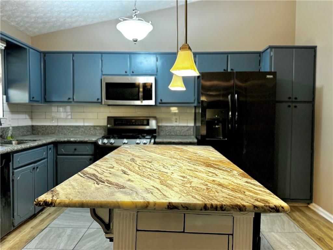
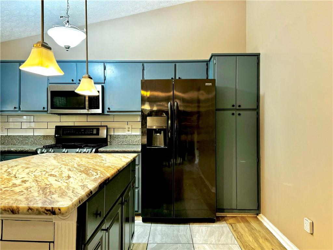
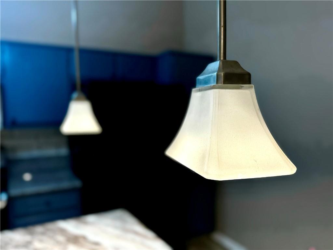
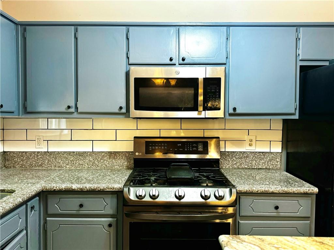
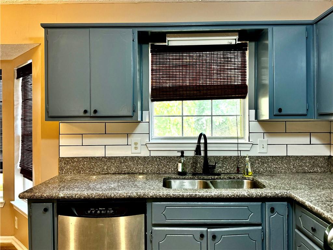
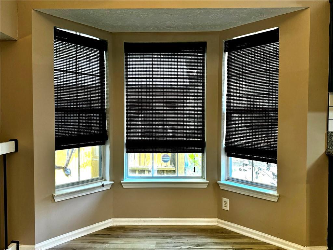
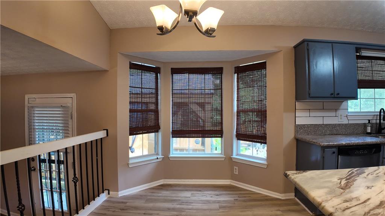
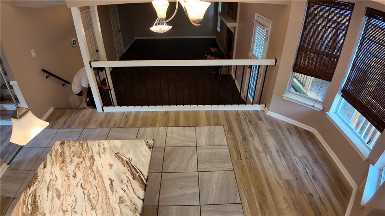
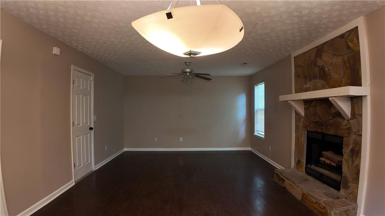
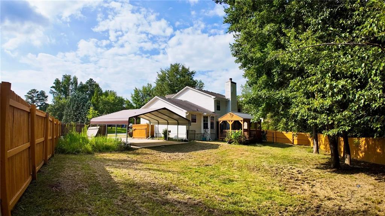
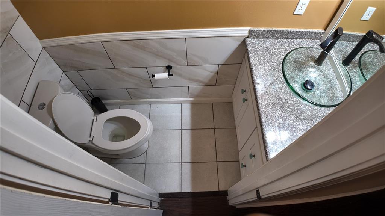
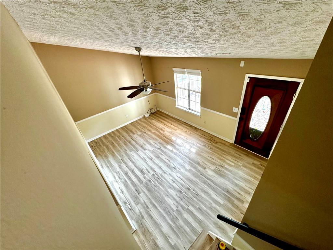
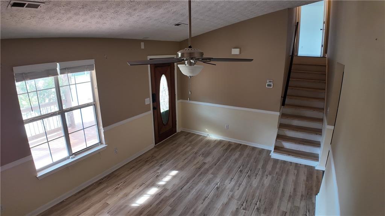
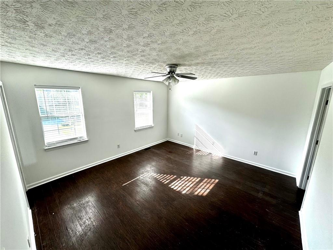
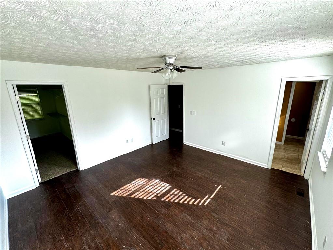
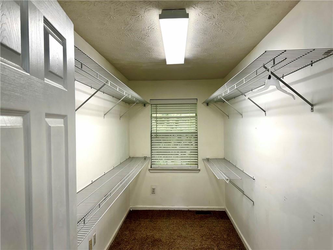
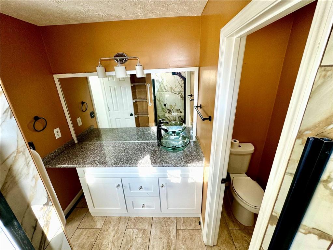
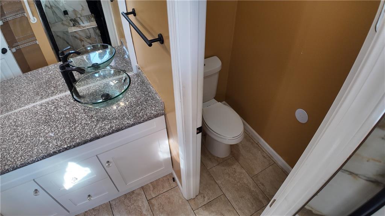
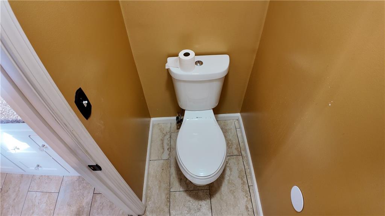
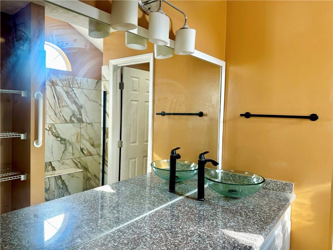
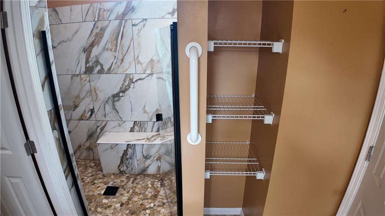
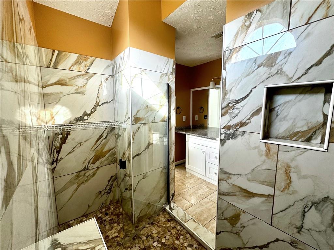
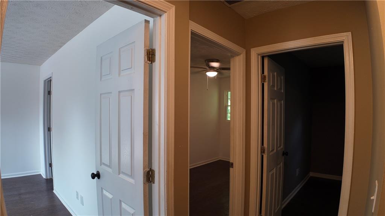
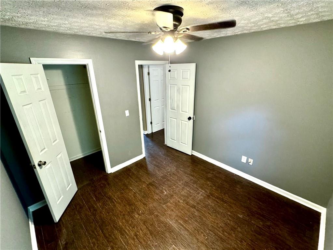
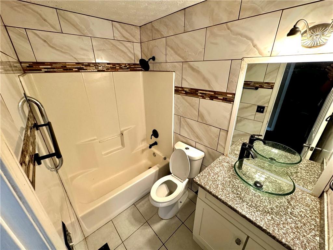
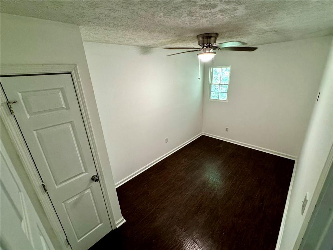
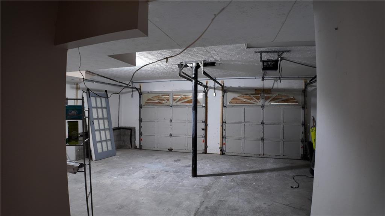
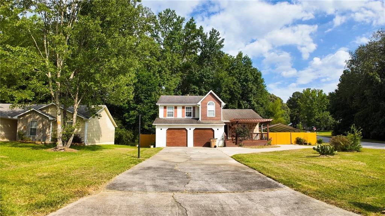
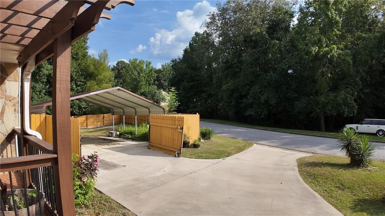
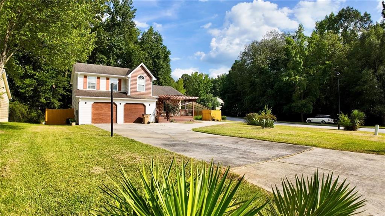
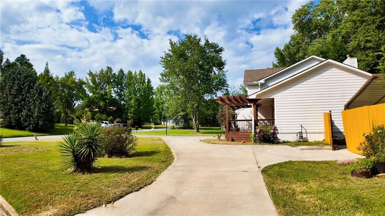
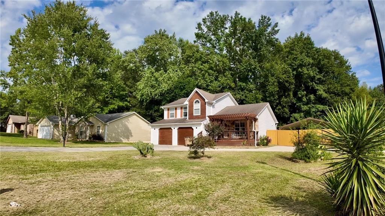
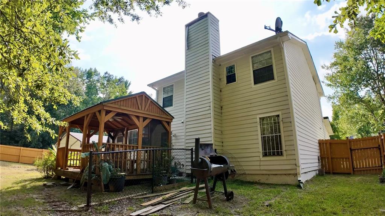
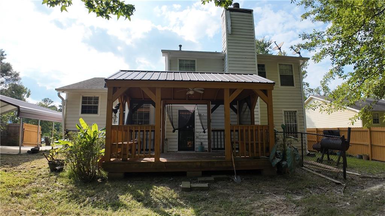
 MLS# 410506563
MLS# 410506563 