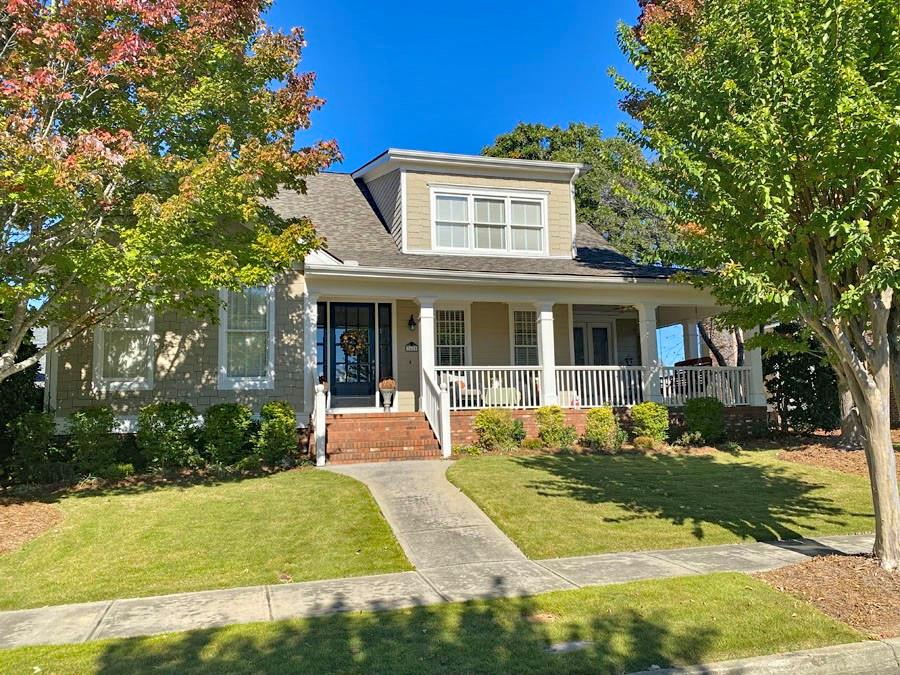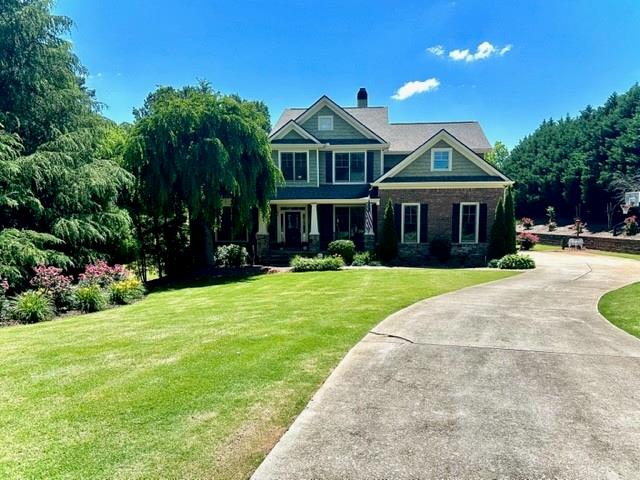Viewing Listing MLS# 399949732
Braselton, GA 30517
- 4Beds
- 3Full Baths
- 1Half Baths
- N/A SqFt
- 2024Year Built
- 1.65Acres
- MLS# 399949732
- Residential
- Single Family Residence
- Active
- Approx Time on Market2 months, 27 days
- AreaN/A
- CountyJackson - GA
- Subdivision None
Overview
HOLIDAY SAVING INVENTORY REDUCTION! BUILDER CONTRIBUTION 5K TOWARD CLOSING!!!CUSTOM MASTER ON MAIN FULL BASEMENT MODERN FARMHOUSE situated on picturesque 1.65 acres of land with private creek in sought after Braselton location! A covered rocking chair front porch sets the tone for a warm and inviting home with luxury flooring and designer touches throughout. Luxury lighting and plumbing fixtures, custom designed tile work, stone counters, custom soft close hardwood cabinets, decorator mirrors, built in closets and pantry, wood burning fireplaces, energy efficient appliances, spray foam insulation and so much more. The spacious kitchen offers an oversized island, custom backsplashes, and stainless appliances to include: 36-inch convection range with pop up hood vent, separate microwave, dishwasher and refrigerator, custom shelved walk-in pantry. The owners suite features a large on-suite bath with oversized shower, soaking tub, double vanity and large custom-built walk-in closet. Main floor laundry with cabinets and folding area strategically located between the kitchen and garage access allowing convenience of bringing in groceries. Multi-Use Study/Dining room and guest bath complete the main level. Make your way upstairs to a spacious media/play/game or great room, three spacious bedrooms, two of which share a J/J double vanity bath, a secondary laundry and additional bath. An unfinished stubbed daylight basement is awaiting your finishing touches. Step out onto your covered back deck to enjoy the fresh air while overlooking your expansive backyard and listening to the creek- plenty of space to entertain or just relax in peaceful solitude. Outdoor living features a wood burning fireplace and ceiling fan, two car garage with smart opener, extended parking pad, security flood lights, professional landscaping with drainage, outdoor storage unit. There is plenty of room for a pool, an additional RV pad, workshops, garden or animals. Solidly constructed this beautiful farmhouse is built to impress this is not just a home; it's a harmonious blend of style, functionality, and location. Centrally located in Braselton Jackson County) minutes to Chateau Elan, sought after schools, shopping, restaurants, and easy access to I85, I985, Hwy 211, Hwy 53, Hwy 124 and Hwy 60. MOVE IN READY!!CLOSING COST INCENTIVE FOR CONTRACTS CLOSED BY 12/31/2024
Association Fees / Info
Hoa: No
Community Features: None
Bathroom Info
Main Bathroom Level: 1
Halfbaths: 1
Total Baths: 4.00
Fullbaths: 3
Room Bedroom Features: Master on Main
Bedroom Info
Beds: 4
Building Info
Habitable Residence: No
Business Info
Equipment: None
Exterior Features
Fence: None
Patio and Porch: Covered, Deck, Front Porch, Rear Porch
Exterior Features: Lighting, Private Entrance, Private Yard, Rain Gutters, Storage
Road Surface Type: Asphalt
Pool Private: No
County: Jackson - GA
Acres: 1.65
Pool Desc: None
Fees / Restrictions
Financial
Original Price: $739,999
Owner Financing: No
Garage / Parking
Parking Features: Attached, Driveway, Garage, Garage Faces Front, Parking Pad, RV Access/Parking
Green / Env Info
Green Energy Generation: None
Handicap
Accessibility Features: Accessible Bedroom, Central Living Area, Common Area, Accessible Kitchen Appliances, Accessible Washer/Dryer
Interior Features
Security Ftr: Carbon Monoxide Detector(s), Secured Garage/Parking, Security Lights, Smoke Detector(s)
Fireplace Features: Electric, Factory Built, Great Room, Masonry, Outside, Stone
Levels: Three Or More
Appliances: Dishwasher, Disposal, Electric Range, Electric Water Heater, ENERGY STAR Qualified Appliances, Range Hood
Laundry Features: Main Level, Mud Room, Upper Level
Interior Features: Bookcases, Crown Molding, Double Vanity, Entrance Foyer, High Ceilings 9 ft Lower, High Ceilings 9 ft Main, High Ceilings 9 ft Upper, Low Flow Plumbing Fixtures, Walk-In Closet(s)
Flooring: Luxury Vinyl, Tile
Spa Features: None
Lot Info
Lot Size Source: Public Records
Lot Features: Back Yard, Creek On Lot, Landscaped, Private, Sloped, Wooded
Lot Size: x
Misc
Property Attached: No
Home Warranty: Yes
Open House
Other
Other Structures: Shed(s),Storage,Workshop
Property Info
Construction Materials: HardiPlank Type, Spray Foam Insulation, Stone
Year Built: 2,024
Property Condition: New Construction
Roof: Composition, Metal
Property Type: Residential Detached
Style: Craftsman, Farmhouse
Rental Info
Land Lease: No
Room Info
Kitchen Features: Breakfast Bar, Breakfast Room, Cabinets Stain, Cabinets White, Eat-in Kitchen, Kitchen Island, Pantry Walk-In, Stone Counters, View to Family Room
Room Master Bathroom Features: Double Vanity,Separate Tub/Shower,Soaking Tub
Room Dining Room Features: Separate Dining Room
Special Features
Green Features: Appliances, Construction, Insulation, Lighting, Thermostat, Windows
Special Listing Conditions: None
Special Circumstances: None
Sqft Info
Building Area Total: 4450
Building Area Source: Builder
Tax Info
Tax Amount Annual: 668
Tax Year: 2,023
Tax Parcel Letter: 117-019K
Unit Info
Utilities / Hvac
Cool System: Ceiling Fan(s), Central Air, Electric, Zoned
Electric: 110 Volts, 220 Volts
Heating: Central, Electric, Forced Air, Zoned
Utilities: Cable Available, Electricity Available, Phone Available, Water Available
Sewer: Septic Tank
Waterfront / Water
Water Body Name: None
Water Source: Public
Waterfront Features: Creek
Directions
Take I85 North to exit 129 GA 53 towards Braselton, Left on Highway 53, Right New Cut Road, Left on Curt Roberts Road, Right on Davenport Road Home is being constructed on the Right up the drivewayListing Provided courtesy of Southern Grandeur Real Estate Group, Inc.
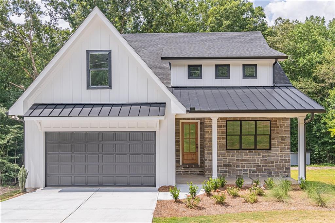
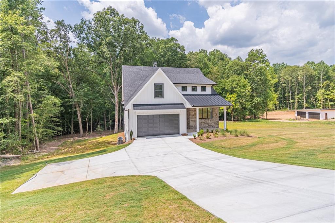
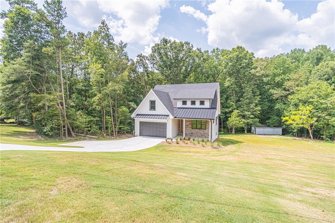
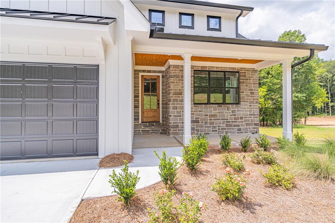
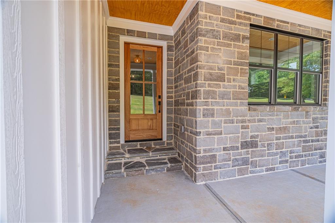
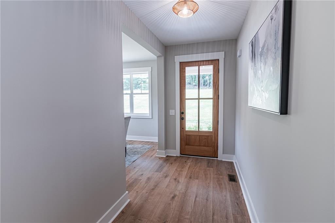
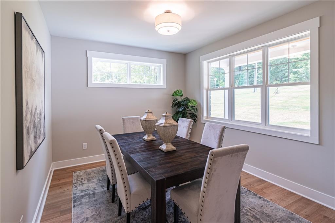
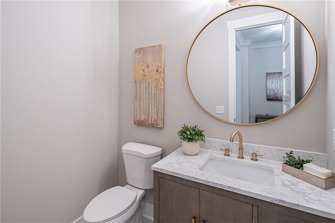
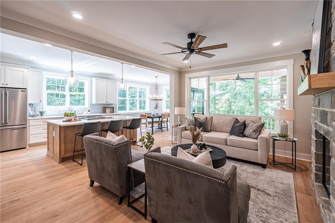
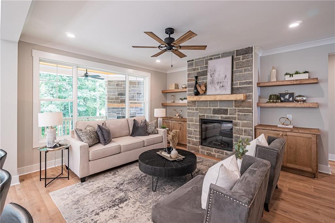
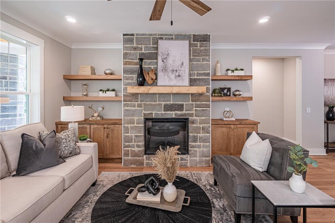
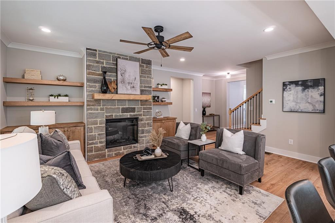
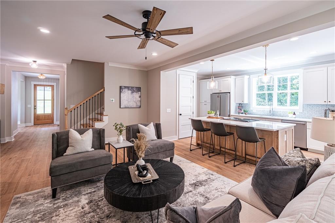
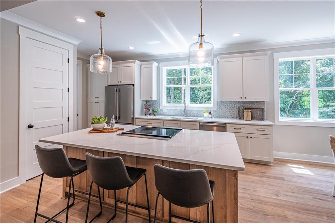
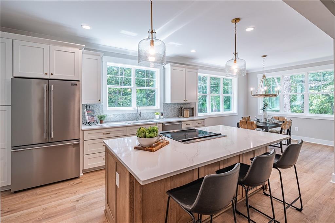
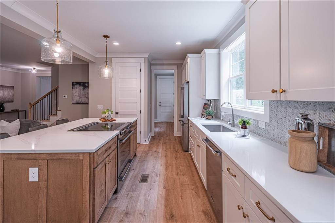
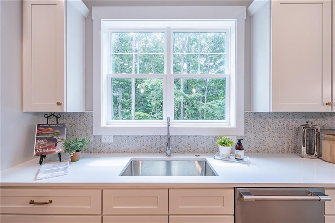
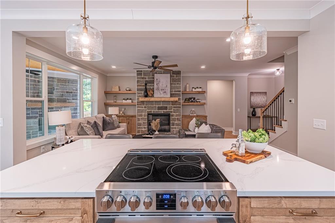
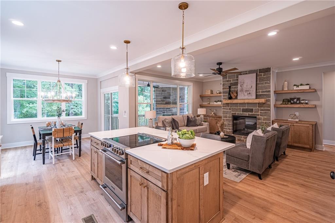
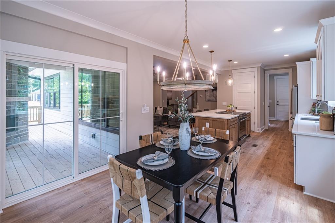
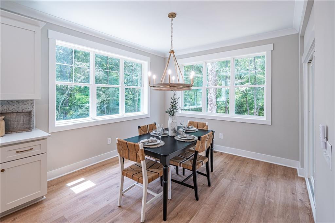
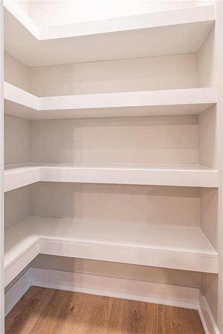
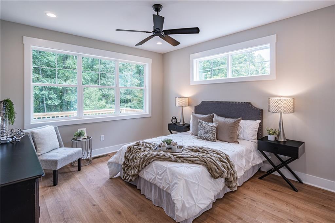
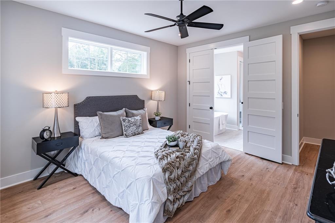
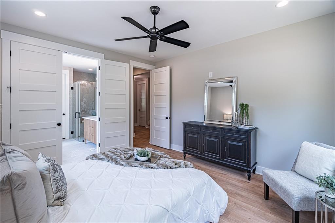
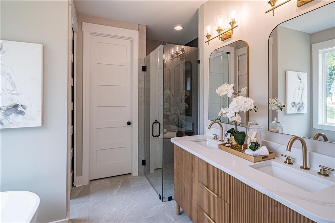
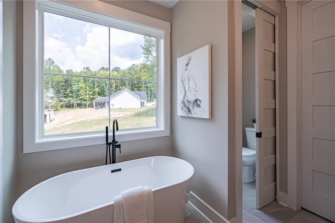
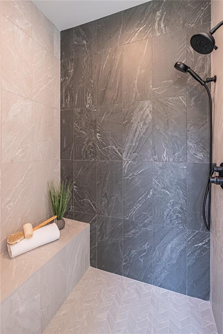
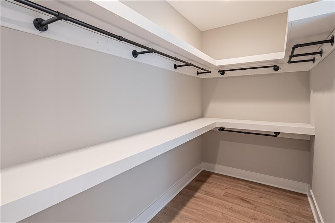
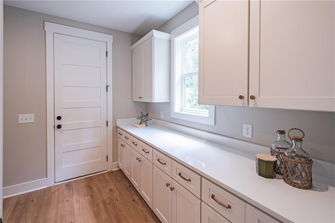
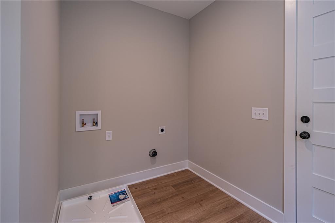
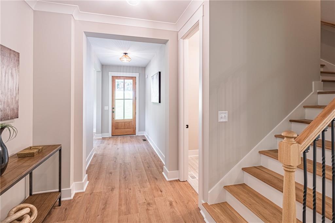
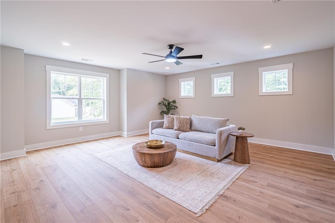
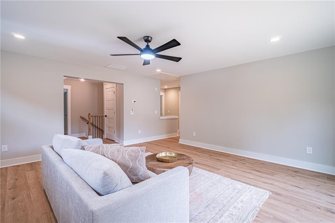
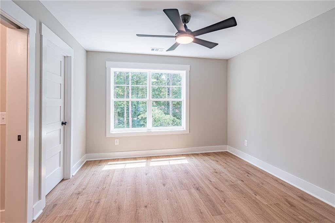
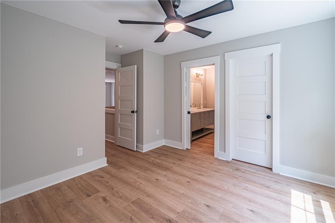
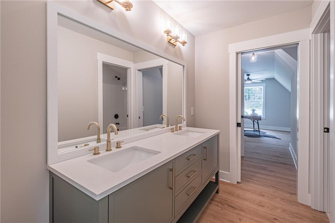
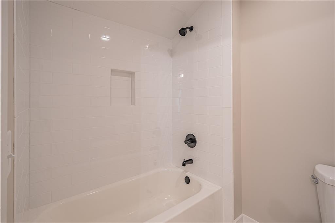
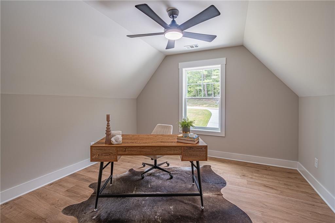
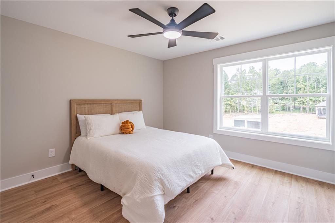
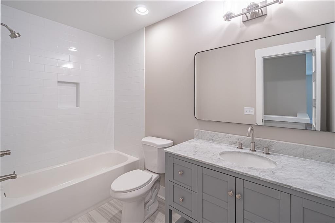
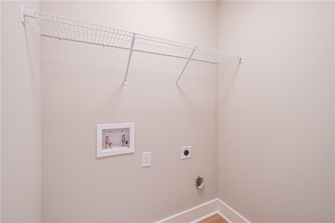
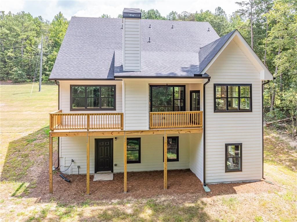
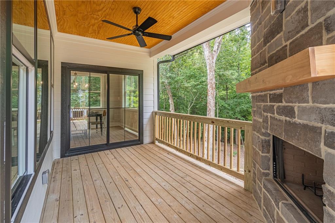
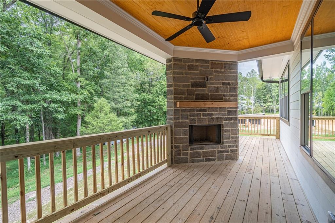
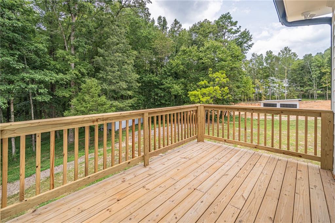
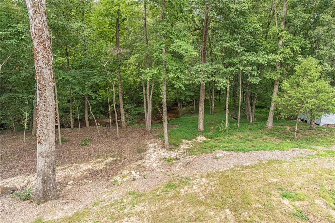
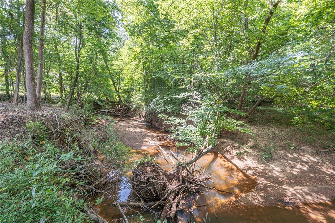
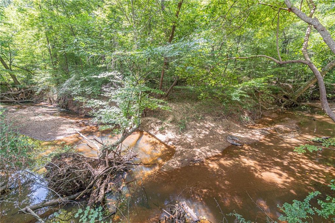
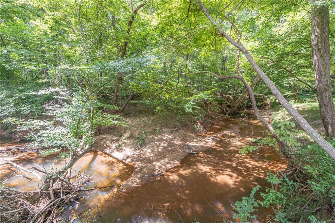
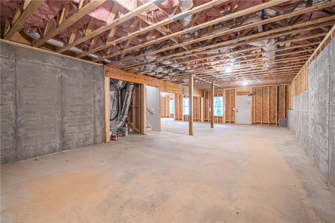
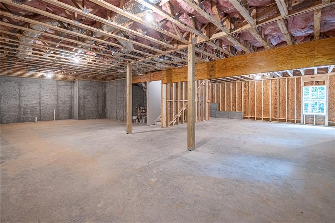
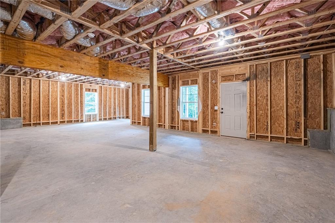
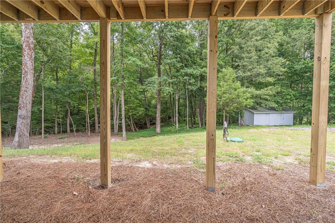
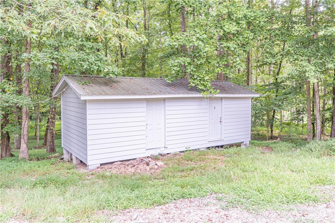
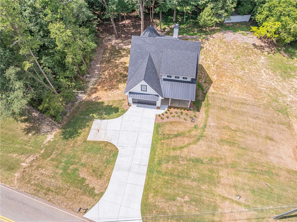
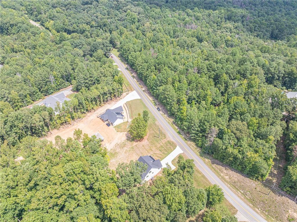
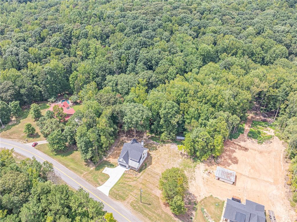
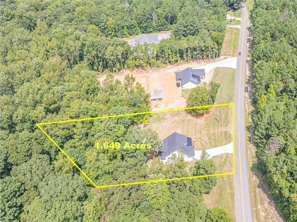
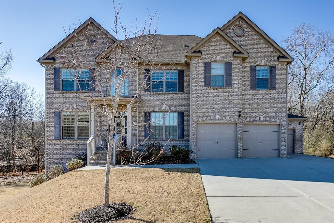
 MLS# 410753549
MLS# 410753549 