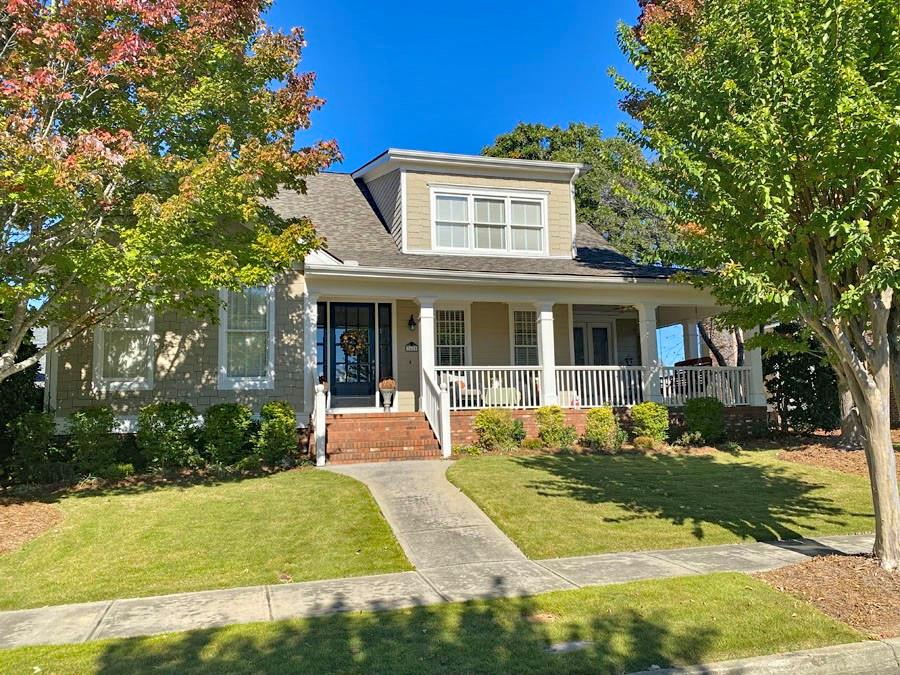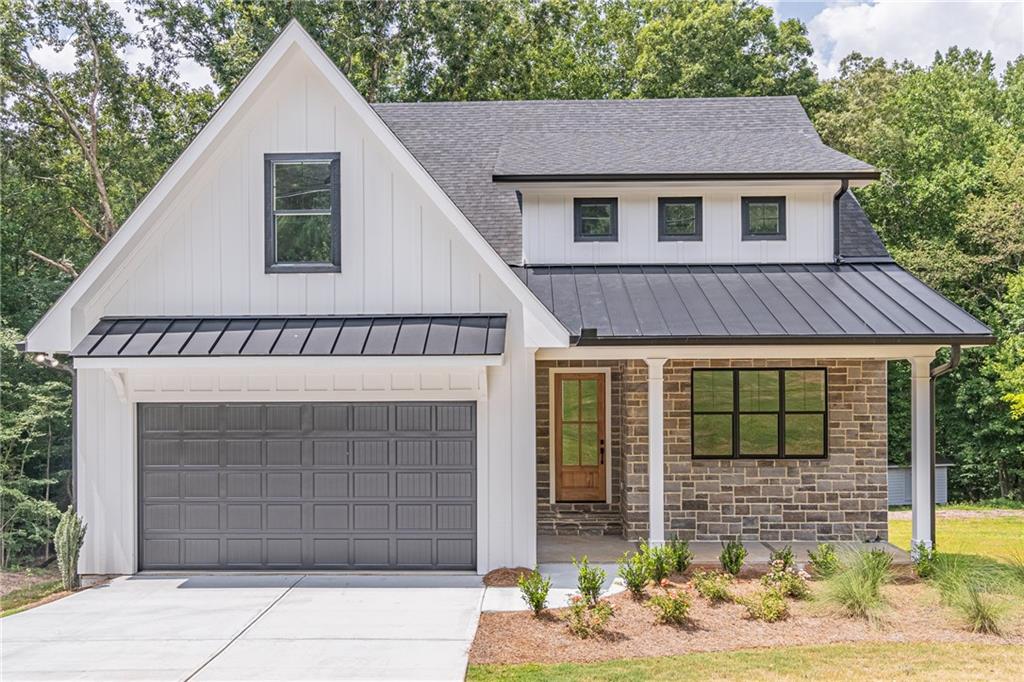Viewing Listing MLS# 357307089
Braselton, GA 30517
- 4Beds
- 3Full Baths
- 1Half Baths
- N/A SqFt
- 2007Year Built
- 1.08Acres
- MLS# 357307089
- Residential
- Single Family Residence
- Active
- Approx Time on Market8 months, 19 days
- AreaN/A
- CountyHall - GA
- Subdivision Ellison Farm Estates
Overview
This STUNNING craftsman-style home with LARGE STONE PORCH and accented STONE/BRICK front welcomes you into a GRAND 2-story foyer with IRON RAILING STAIRCASE and ELEGANT trim/molding throughout. Followed by an impressive family room featuring SOARING CEILINGS and a WALL OF WINDOWS, the DUAL-SIDED STACKED, STONE FIREPLACE will quickly make you feel at home. For the entertainer, an OPEN KITCHEN boasting LARGE CENTER GRANITE ISLAND and DOUBLE STAINLESS STEEL OVENS overlooking a LUXURIOUS KEEPING ROOM and FIREPLACE will make every gathering more MEMORABLE than the last. The FABULOUS MASTER SUITE ON MAIN includes SPA-LIKE SANCTUARY bathroom with DOUBLE GRANITE VANITIES, WHIRLPOOL TUB, and GLASS-TILED SHOWER as well as EXPANSIVE WALK-IN CLOSET. Full FINISHED BASEMENT with COMPLETE IN-LAW SUITE! This Home is situated on a PROFESSIONALLY-LANDSCAPED level yard with IRRIGATION! Move Up to Any One of Our Listings, We'll Buy Your Home for CASH!* Your family will LOVE this home! Call or text RU4 Homes Team for a private showing today!
Association Fees / Info
Hoa: No
Community Features: Sidewalks, Street Lights
Bathroom Info
Main Bathroom Level: 1
Halfbaths: 1
Total Baths: 4.00
Fullbaths: 3
Room Bedroom Features: Master on Main
Bedroom Info
Beds: 4
Building Info
Habitable Residence: Yes
Business Info
Equipment: Irrigation Equipment
Exterior Features
Fence: Fenced
Patio and Porch: Deck, Front Porch
Exterior Features: Other
Road Surface Type: Paved
Pool Private: No
County: Hall - GA
Acres: 1.08
Pool Desc: In Ground
Fees / Restrictions
Financial
Original Price: $724,700
Owner Financing: Yes
Garage / Parking
Parking Features: Attached, Garage, Garage Door Opener, Garage Faces Side, Level Driveway
Green / Env Info
Green Energy Generation: None
Handicap
Accessibility Features: Accessible Entrance
Interior Features
Security Ftr: None
Fireplace Features: Factory Built, Family Room, Keeping Room
Levels: Two
Appliances: Dishwasher, Double Oven, Electric Range, Microwave
Laundry Features: Laundry Room, Main Level, Upper Level
Interior Features: High Ceilings 10 ft Main
Flooring: Hardwood
Spa Features: None
Lot Info
Lot Size Source: Owner
Lot Features: Corner Lot, Landscaped, Level
Misc
Property Attached: No
Home Warranty: Yes
Open House
Other
Other Structures: None
Property Info
Construction Materials: Brick Front, Cement Siding, Stone
Year Built: 2,007
Property Condition: Resale
Roof: Composition
Property Type: Residential Detached
Style: Craftsman
Rental Info
Land Lease: Yes
Room Info
Kitchen Features: Cabinets Stain, Keeping Room, Kitchen Island, Pantry, Stone Counters, View to Family Room
Room Master Bathroom Features: Double Vanity,Separate Tub/Shower,Whirlpool Tub
Room Dining Room Features: Seats 12+,Separate Dining Room
Special Features
Green Features: None
Special Listing Conditions: None
Special Circumstances: None
Sqft Info
Building Area Total: 5000
Building Area Source: Owner
Tax Info
Tax Amount Annual: 6033
Tax Year: 2,023
Tax Parcel Letter: 15-00028-00-010A
Unit Info
Utilities / Hvac
Cool System: Ceiling Fan(s), Central Air, Electric
Electric: 110 Volts
Heating: Electric
Utilities: Underground Utilities
Sewer: Septic Tank
Waterfront / Water
Water Body Name: None
Water Source: Public
Waterfront Features: None
Directions
SEE GPSListing Provided courtesy of Your Home Sold Guaranteed Realty, Llc.
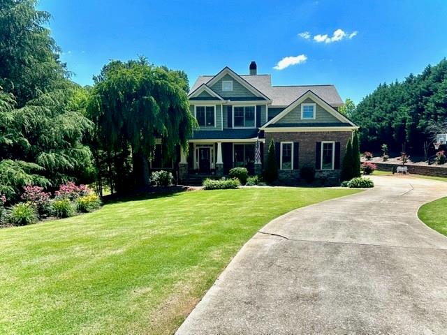
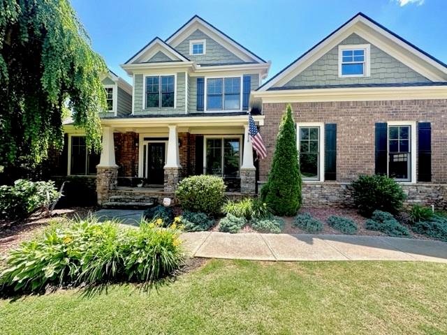
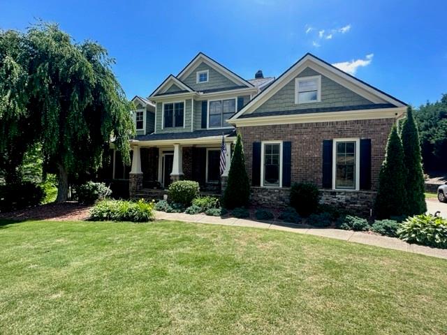
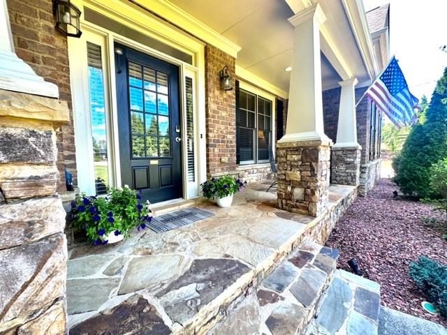
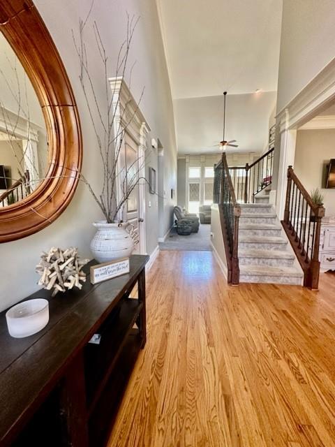
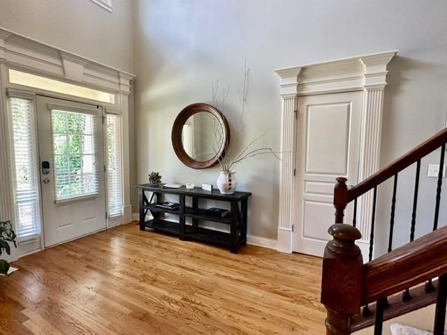
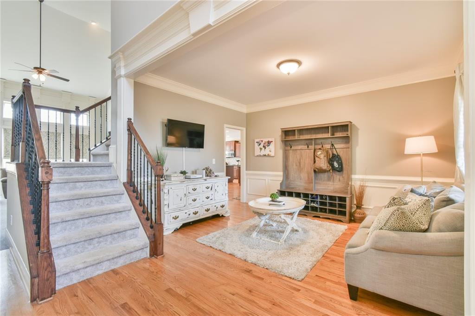
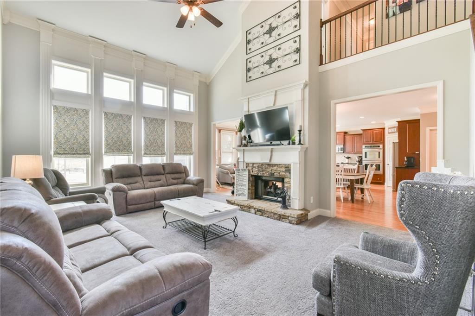
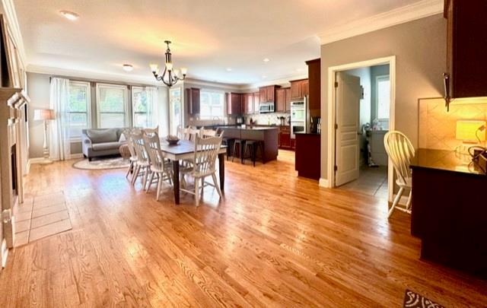
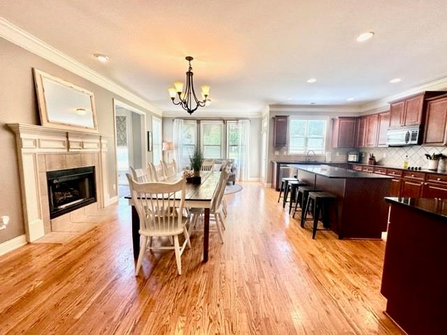
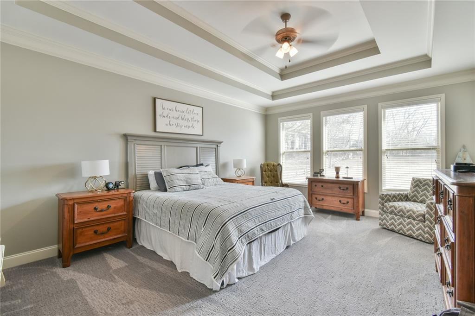
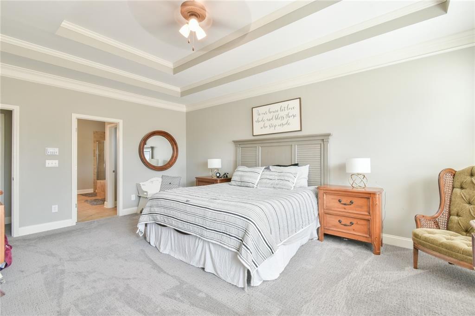
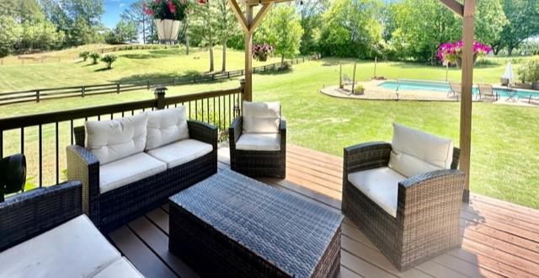
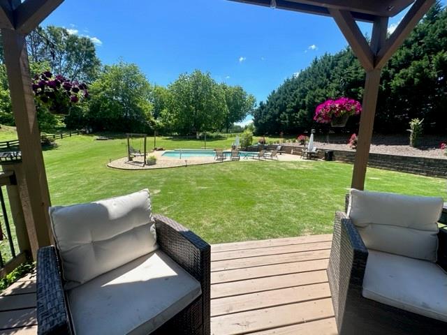
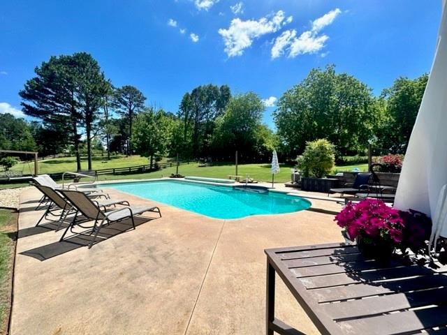
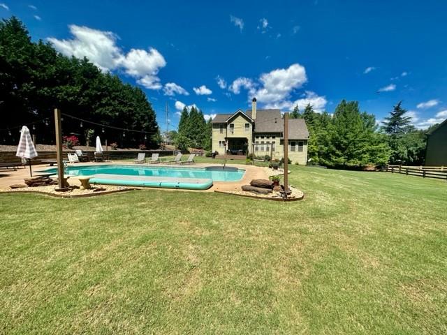
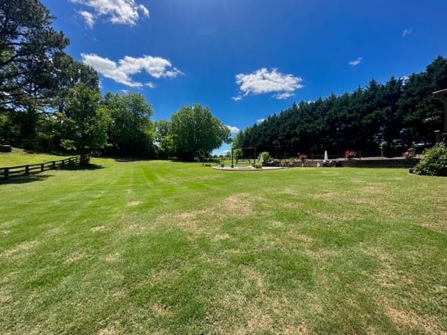
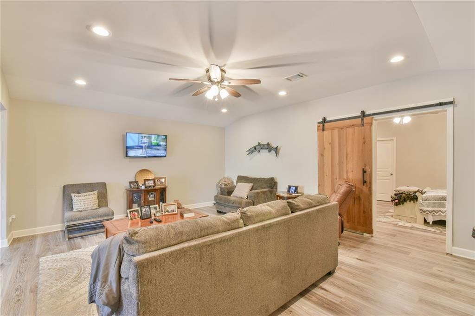
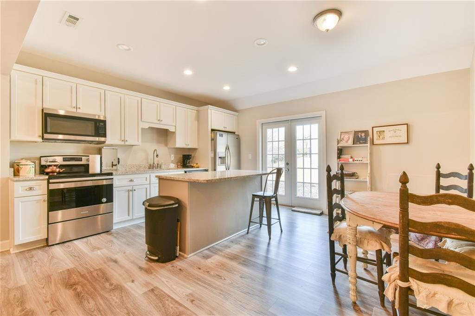
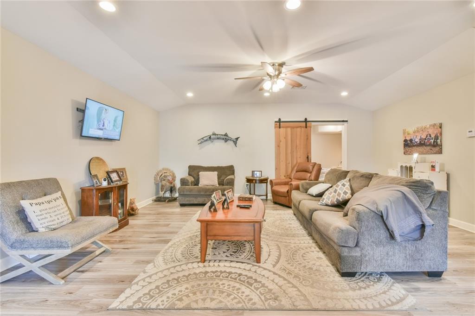
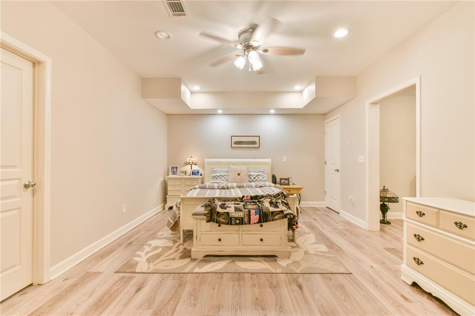
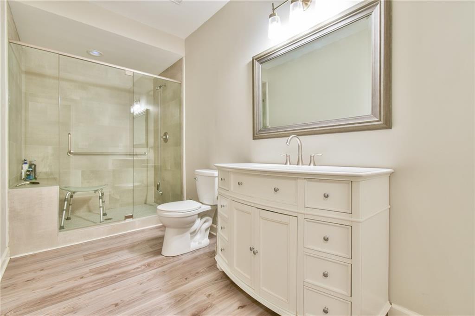
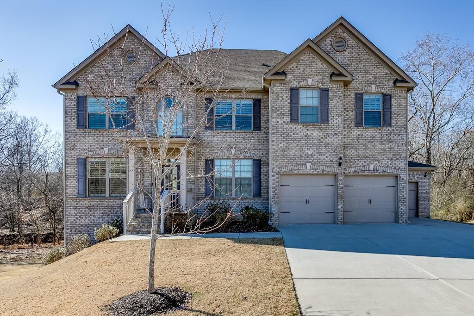
 MLS# 410753549
MLS# 410753549 