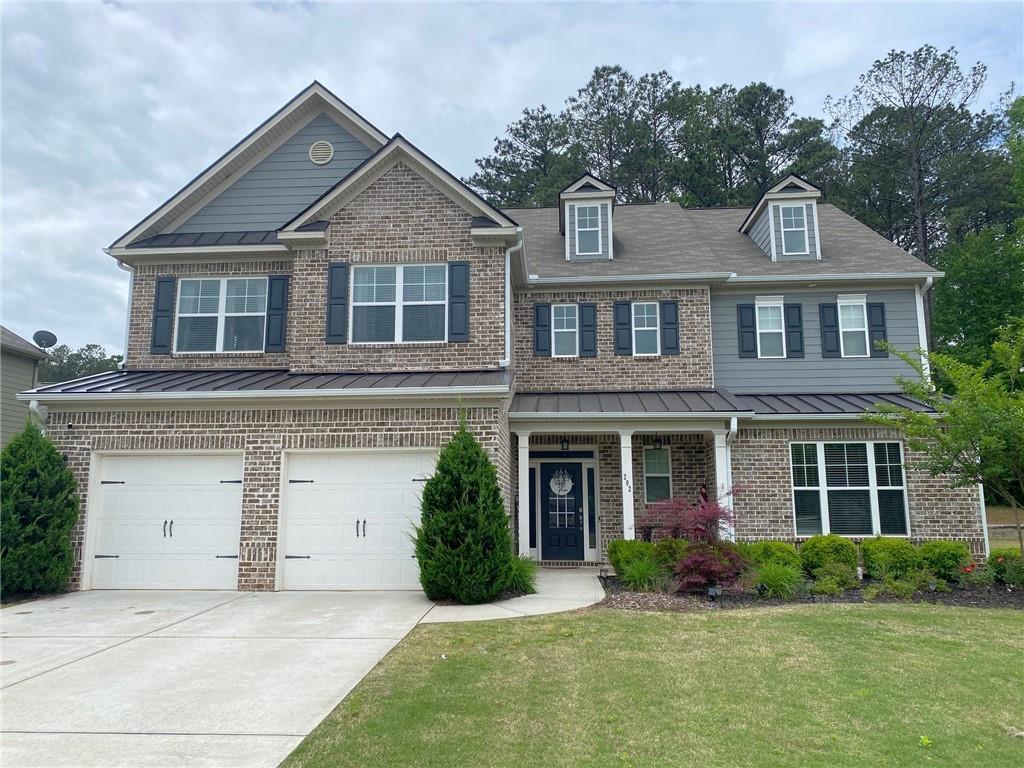Viewing Listing MLS# 399926994
Dallas, GA 30157
- 5Beds
- 4Full Baths
- 1Half Baths
- N/A SqFt
- 2005Year Built
- 0.28Acres
- MLS# 399926994
- Residential
- Single Family Residence
- Active
- Approx Time on Market2 months, 26 days
- AreaN/A
- CountyPaulding - GA
- Subdivision Sedgefield
Overview
This home was the builder's personal home and he included all the upgrades! The Master Bedroom retreat on the main level has a separate sitting room and fireplace. High ceilings throughout the main level with dramatic windows in the living room. Generous kitchen with granite countertops, tons of cabinetry and room for a kitchen table. Bonus living room off the kitchen gives an additional fun space. Large deck with wooded views off the main level will make an incredible space for grilling out and entertaining. Extra bedroom and bathroom on the second level are perfect for guests or an office. Dream basement with room for a theatre, pool table and whatever else your heart desires. Basement has a bedroom, full bath as well as plenty of storage space and a 3rd garage. Large, covered patio off the basement stays dry all year long. Watch the big game outside no matter the weather. Too many fun features to list here. See this home quickly!!!
Association Fees / Info
Hoa: Yes
Hoa Fees Frequency: Annually
Hoa Fees: 600
Community Features: Pool, Tennis Court(s)
Association Fee Includes: Swim, Tennis
Bathroom Info
Main Bathroom Level: 2
Halfbaths: 1
Total Baths: 5.00
Fullbaths: 4
Room Bedroom Features: Master on Main, Sitting Room
Bedroom Info
Beds: 5
Building Info
Habitable Residence: No
Business Info
Equipment: None
Exterior Features
Fence: Fenced
Patio and Porch: Deck
Exterior Features: Rain Gutters
Road Surface Type: Asphalt
Pool Private: No
County: Paulding - GA
Acres: 0.28
Pool Desc: None
Fees / Restrictions
Financial
Original Price: $629,900
Owner Financing: No
Garage / Parking
Parking Features: Garage
Green / Env Info
Green Energy Generation: None
Handicap
Accessibility Features: None
Interior Features
Security Ftr: Security System Owned, Smoke Detector(s)
Fireplace Features: Gas Log, Living Room, Master Bedroom
Levels: Three Or More
Appliances: Dishwasher, Gas Range, Microwave, Refrigerator
Laundry Features: Laundry Room, Main Level
Interior Features: Cathedral Ceiling(s), Double Vanity, Tray Ceiling(s), Walk-In Closet(s)
Flooring: Carpet, Hardwood
Spa Features: None
Lot Info
Lot Size Source: Public Records
Lot Features: Back Yard, Landscaped
Lot Size: x
Misc
Property Attached: No
Home Warranty: No
Open House
Other
Other Structures: None
Property Info
Construction Materials: Brick Front
Year Built: 2,005
Property Condition: Resale
Roof: Composition
Property Type: Residential Detached
Style: Ranch
Rental Info
Land Lease: No
Room Info
Kitchen Features: Eat-in Kitchen, Kitchen Island, Stone Counters, View to Family Room
Room Master Bathroom Features: Double Vanity,Separate Tub/Shower,Vaulted Ceiling(
Room Dining Room Features: Separate Dining Room
Special Features
Green Features: None
Special Listing Conditions: None
Special Circumstances: None
Sqft Info
Building Area Total: 4404
Building Area Source: Public Records
Tax Info
Tax Amount Annual: 5778
Tax Year: 2,023
Tax Parcel Letter: 066108
Unit Info
Utilities / Hvac
Cool System: Ceiling Fan(s), Central Air
Electric: 220 Volts in Laundry
Heating: Central, Forced Air
Utilities: Cable Available, Electricity Available, Natural Gas Available, Phone Available, Sewer Available, Underground Utilities, Water Available
Sewer: Public Sewer
Waterfront / Water
Water Body Name: None
Water Source: Public
Waterfront Features: None
Directions
From Dallas Hwy go West Past Hwy 92. Go one quarter mile and take left into the neighborhood then right onto Thorn Creek Way. Home will be a couple hundred yards on your right.Listing Provided courtesy of Keller Williams Realty Partners
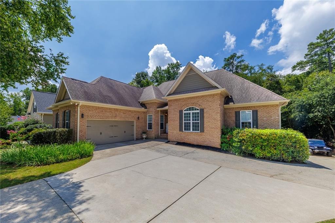
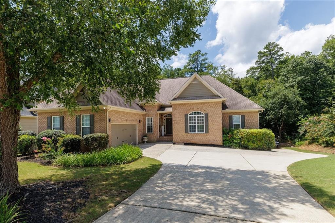
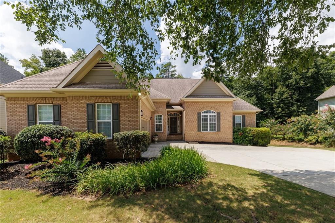
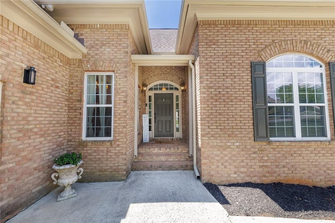
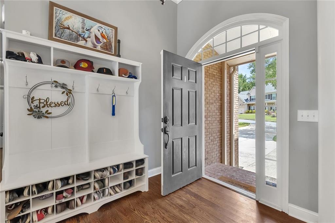
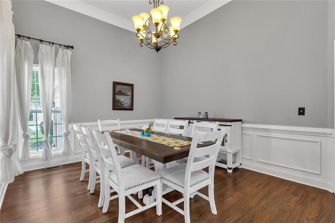
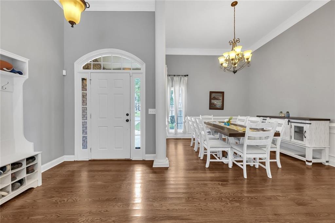
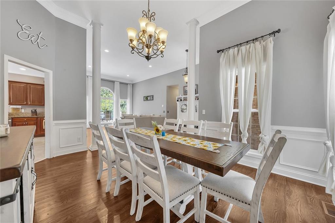
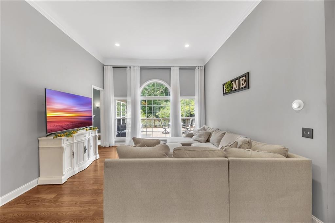
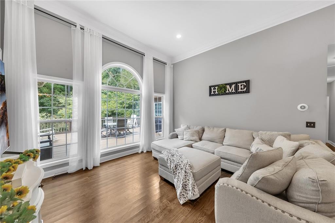
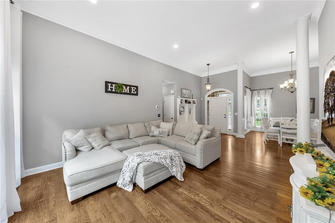
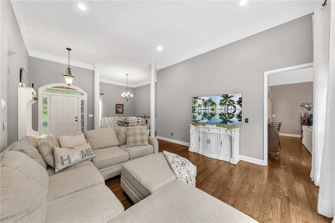
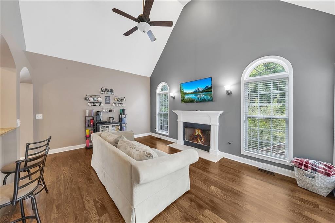
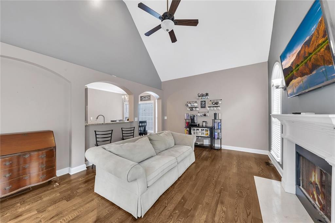
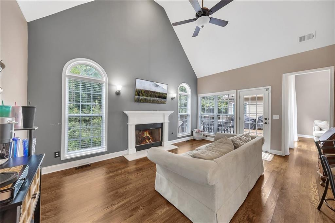
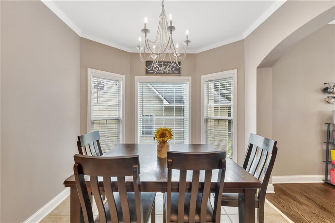
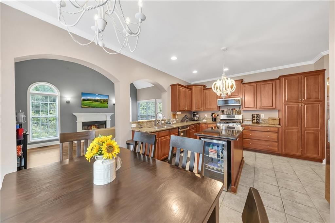
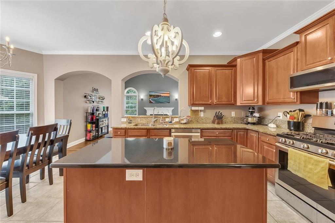
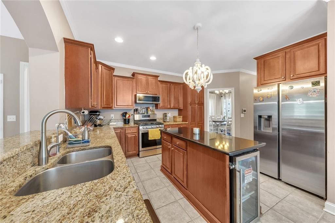
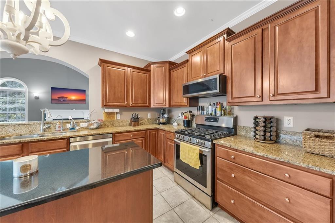
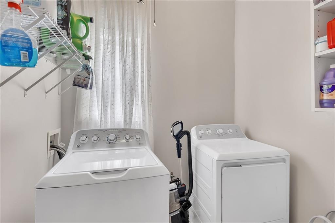
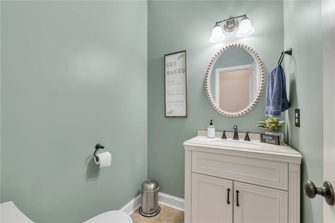
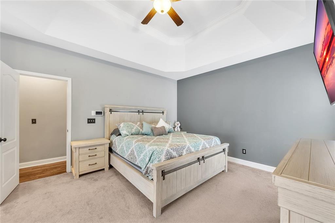
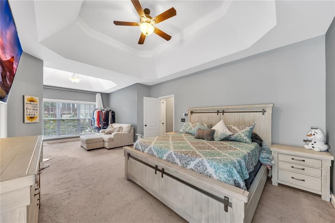
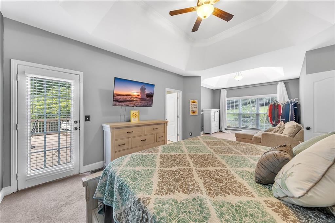
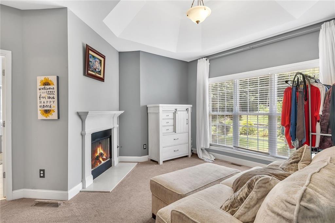
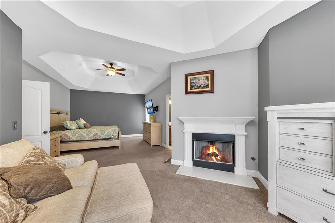
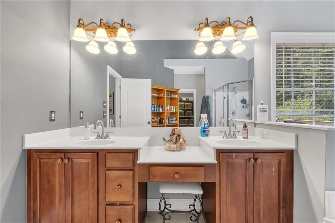
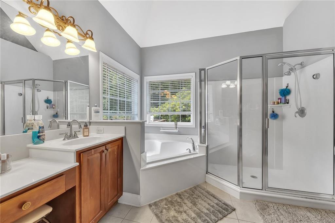
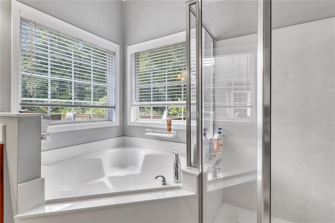
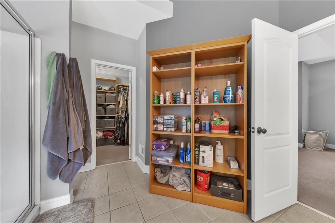
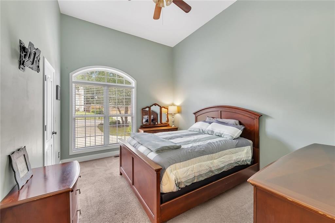
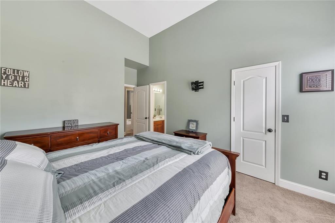
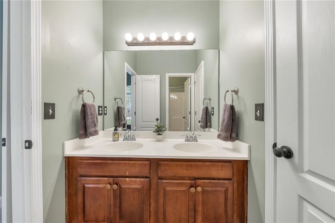
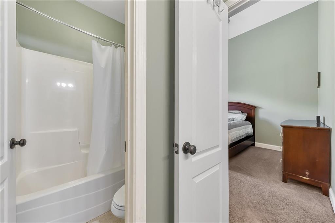
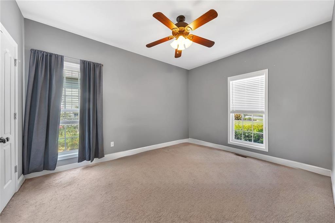
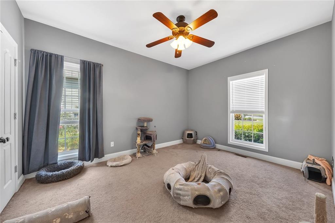
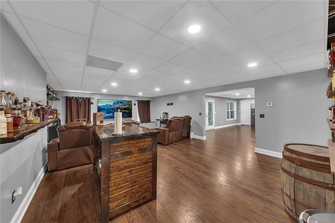
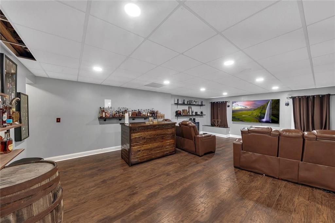
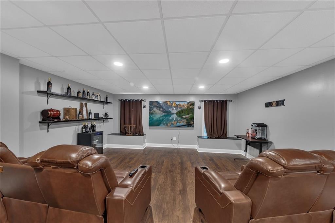
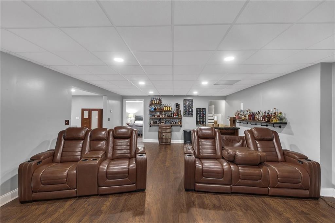
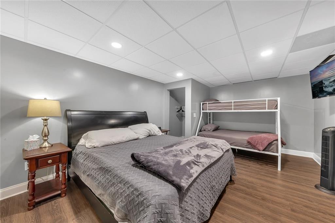
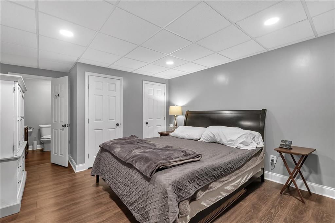
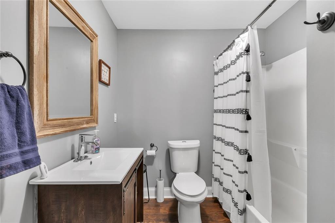
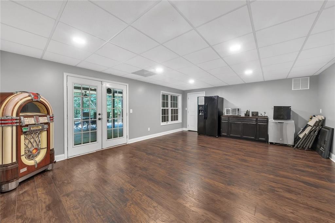
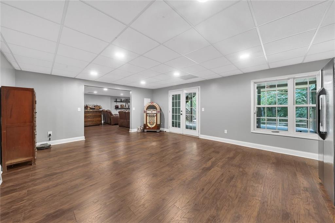
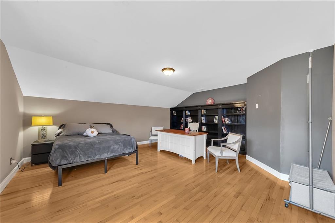
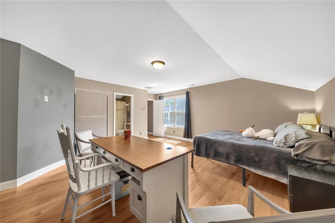
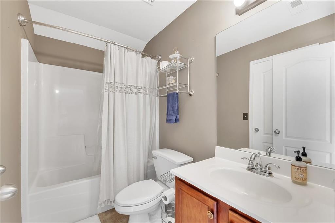
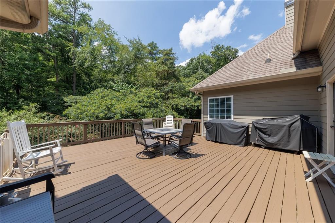
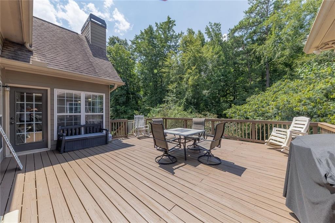
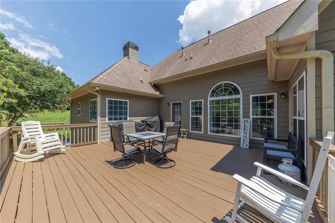
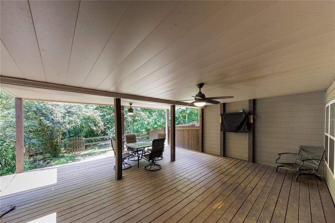
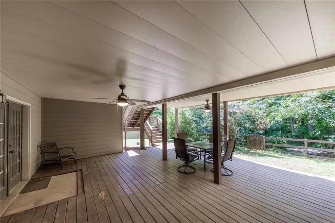
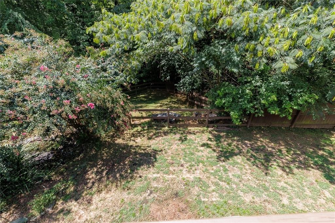
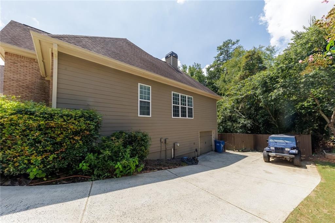
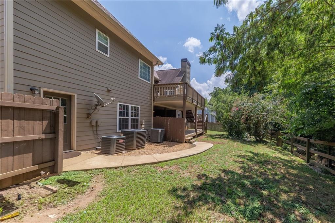
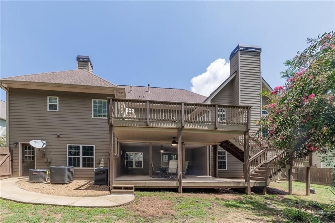
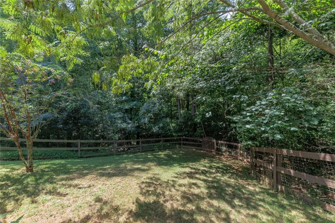
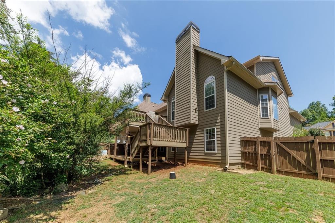
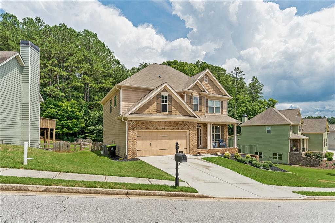
 MLS# 396934686
MLS# 396934686 