Viewing Listing MLS# 383832283
Dallas, GA 30157
- 5Beds
- 5Full Baths
- 1Half Baths
- N/A SqFt
- 2018Year Built
- 0.24Acres
- MLS# 383832283
- Residential
- Single Family Residence
- Active
- Approx Time on Market6 months, 2 days
- AreaN/A
- CountyPaulding - GA
- Subdivision Oakleigh Pointe
Overview
Welcome to your dream home! This beautiful brick face home in Dallas in the most sought after area is a must-see. Featuring about 4,000 sqft with 5 bedrooms and 5.5 baths, this home is one of the largest in the subdivision which welcomes you to the perfect mix of traditional and modern design. As you enter, you'll be greeted into an open-concept layout that flows seamlessly from the living room to the gourmet kitchen. The kitchen is equipped with stainless steel appliances, granite countertops, a large island, and plenty of cabinet space. Hardwood floors runs throughout the kitchen with a double oven. A very spacious guest room with its own bath is located on the main floor. While the spacious master bedroom is upstairs has it's own sitting area and a master with separate tiled shower with glass door, double vanity and large master walk in closet. There also three other rooms upstairs each with their bathrooms. The backyard is fenced for privacy and a covered patio and fireplace are there for entertainment and relaxation. The large laundry room adds to the convenience of this home. This house is located across from the community courtyard that provides residence with a large clubhouse, swimming pool with water slides, playground and tennis courts. This one won't last long!
Association Fees / Info
Hoa: Yes
Hoa Fees Frequency: Annually
Hoa Fees: 500
Community Features: None
Hoa Fees Frequency: Annually
Bathroom Info
Main Bathroom Level: 1
Halfbaths: 1
Total Baths: 6.00
Fullbaths: 5
Room Bedroom Features: Oversized Master, Sitting Room
Bedroom Info
Beds: 5
Building Info
Habitable Residence: Yes
Business Info
Equipment: None
Exterior Features
Fence: Back Yard, Fenced
Patio and Porch: Covered, Rear Porch
Exterior Features: Lighting, Rain Gutters
Road Surface Type: Asphalt
Pool Private: No
County: Paulding - GA
Acres: 0.24
Pool Desc: None
Fees / Restrictions
Financial
Original Price: $565,000
Owner Financing: Yes
Garage / Parking
Parking Features: Garage, Garage Door Opener, Garage Faces Front
Green / Env Info
Green Energy Generation: None
Handicap
Accessibility Features: None
Interior Features
Security Ftr: Carbon Monoxide Detector(s), Security Service, Security System Leased
Fireplace Features: Living Room, Outside
Levels: Two
Appliances: Dishwasher, Disposal
Laundry Features: Laundry Room
Interior Features: Double Vanity, Entrance Foyer, Walk-In Closet(s)
Flooring: Carpet, Hardwood
Spa Features: None
Lot Info
Lot Size Source: Public Records
Lot Features: Back Yard, Level
Lot Size: x
Misc
Property Attached: No
Home Warranty: Yes
Open House
Other
Other Structures: None
Property Info
Construction Materials: Brick Front
Year Built: 2,018
Property Condition: Resale
Roof: Shingle
Property Type: Residential Detached
Style: Traditional
Rental Info
Land Lease: Yes
Room Info
Kitchen Features: Cabinets White, Kitchen Island, Pantry, Pantry Walk-In, Solid Surface Counters, View to Family Room
Room Master Bathroom Features: Double Vanity
Room Dining Room Features: Great Room,Separate Dining Room
Special Features
Green Features: None
Special Listing Conditions: None
Special Circumstances: No disclosures from Seller
Sqft Info
Building Area Total: 3982
Building Area Source: Public Records
Tax Info
Tax Amount Annual: 5052
Tax Year: 2,023
Tax Parcel Letter: 078962
Unit Info
Num Units In Community: 1
Utilities / Hvac
Cool System: Ceiling Fan(s), Central Air
Electric: 110 Volts, 220 Volts
Heating: Central
Utilities: Cable Available, Electricity Available, Natural Gas Available, Phone Available, Underground Utilities, Water Available
Sewer: Public Sewer
Waterfront / Water
Water Body Name: None
Water Source: Public
Waterfront Features: None
Directions
From Hwy 92 South, turn right on Due West travel about one mile then make a left into Oakleigh Pointe Subdivision while 202 Oakleigh is on the right.Listing Provided courtesy of Homesmart
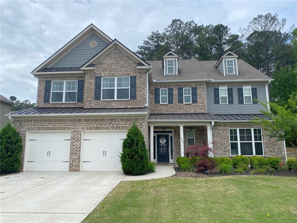
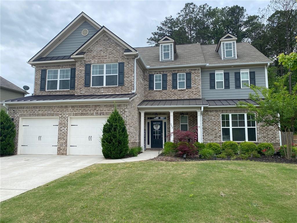
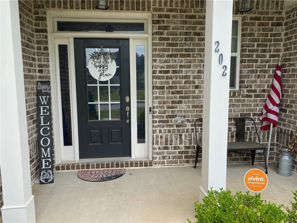
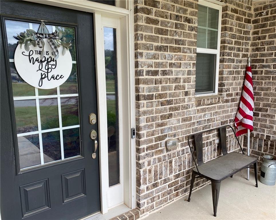
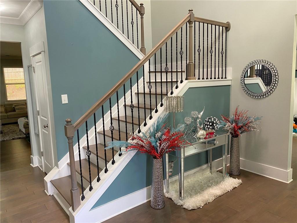
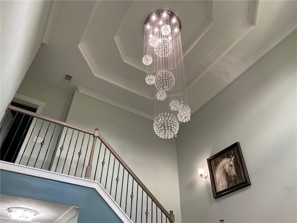
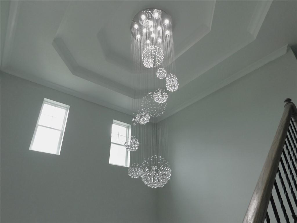
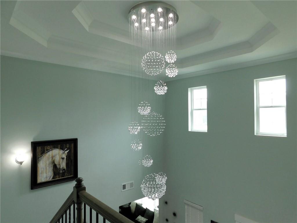
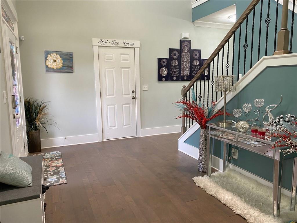
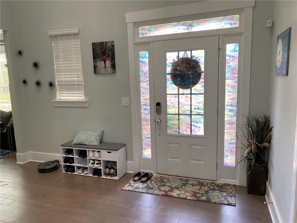
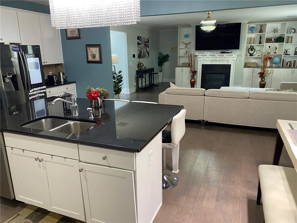
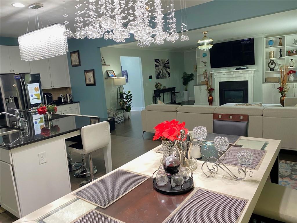
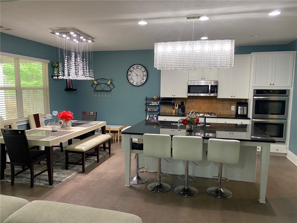
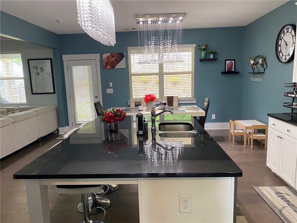
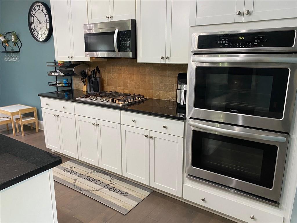
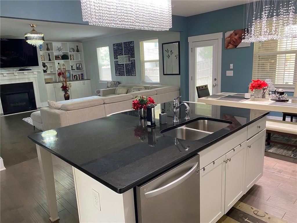
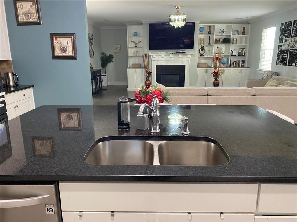
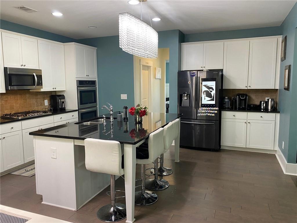
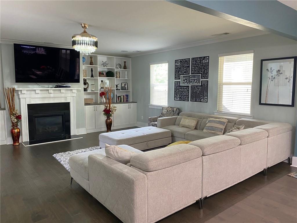
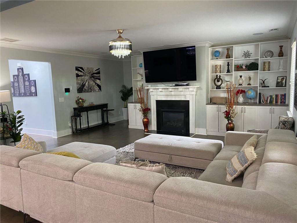
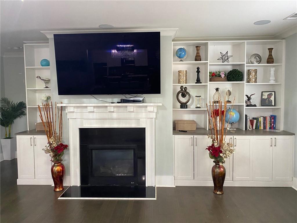
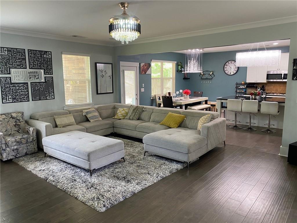
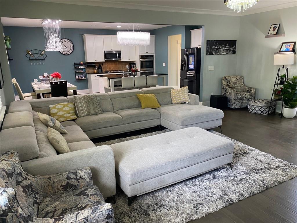
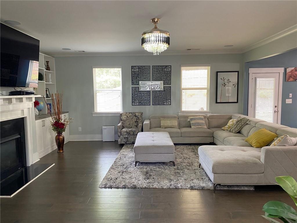
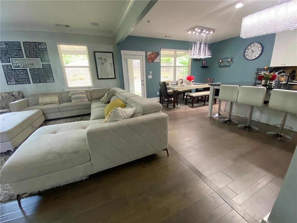
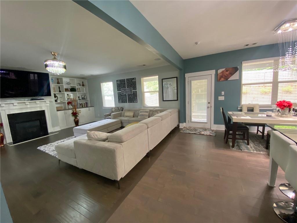
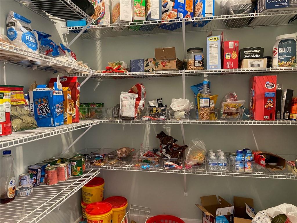
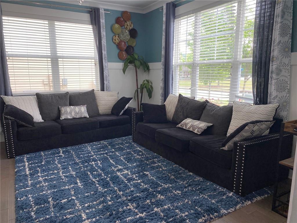
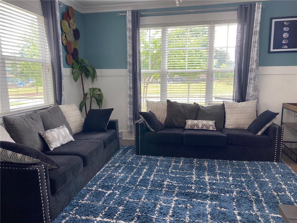
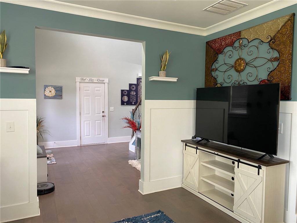
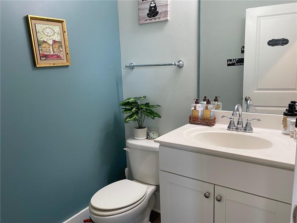
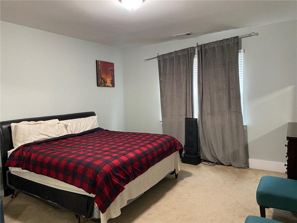
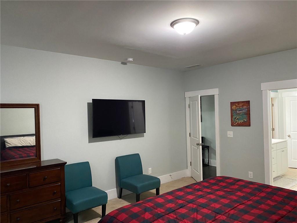
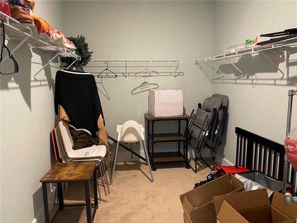
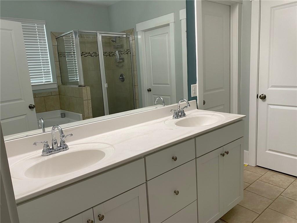
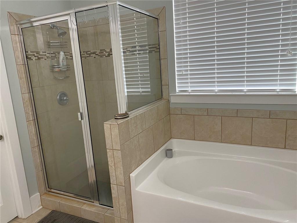
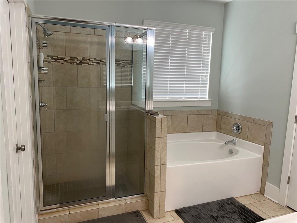
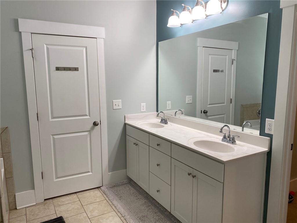
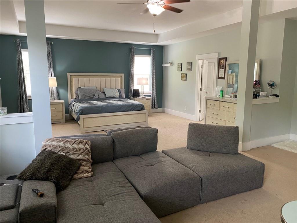
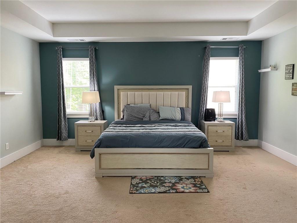
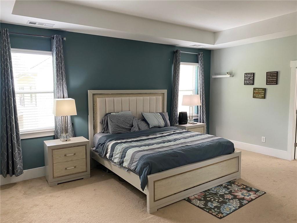
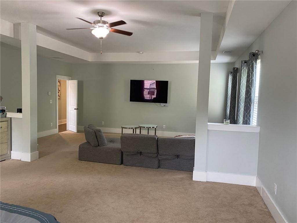
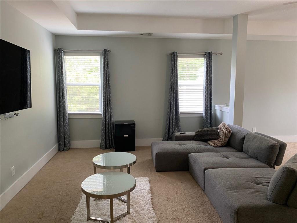
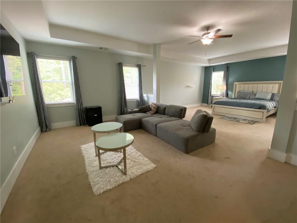
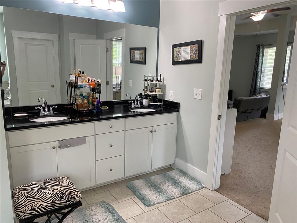
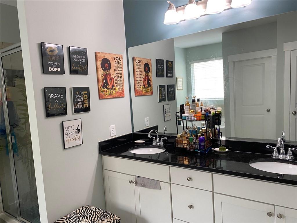
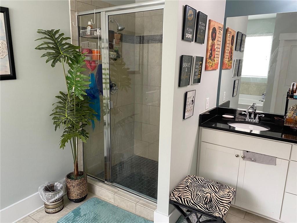
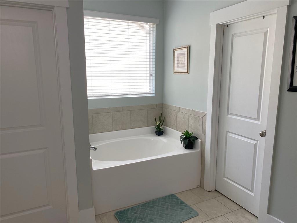
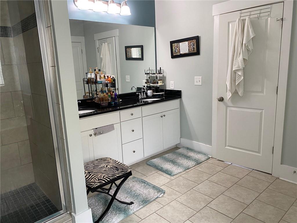
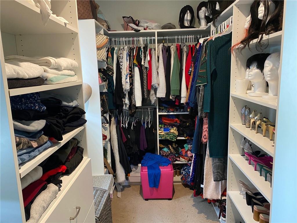
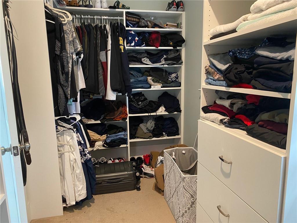
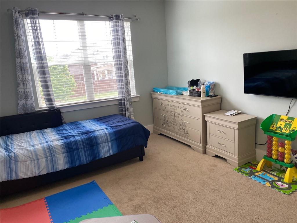
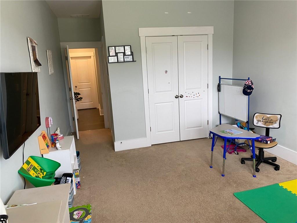
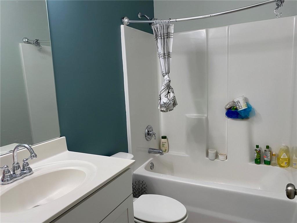
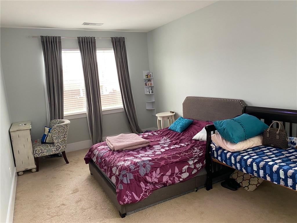
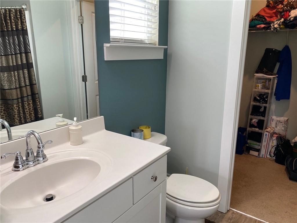
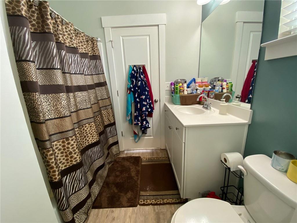
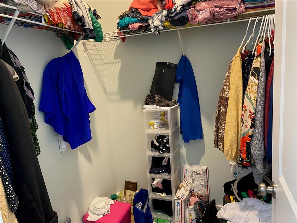
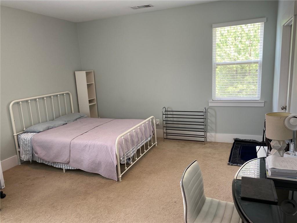
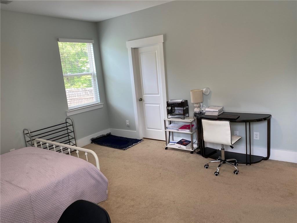
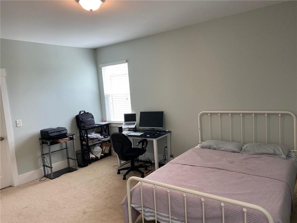
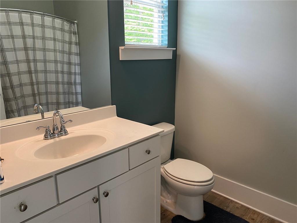
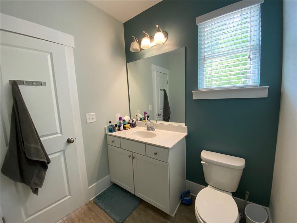
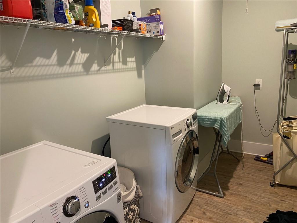
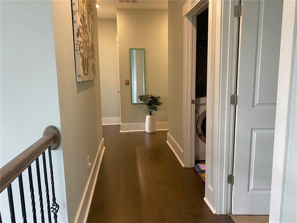
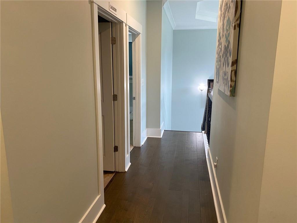
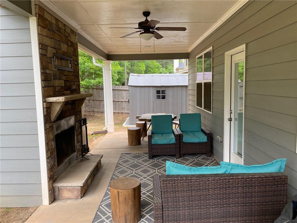
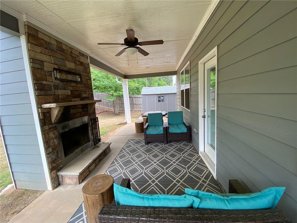
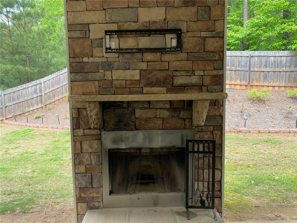
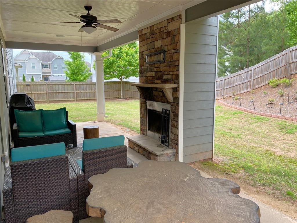
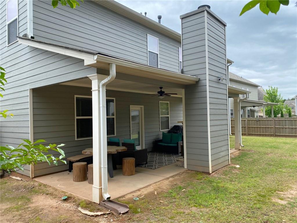
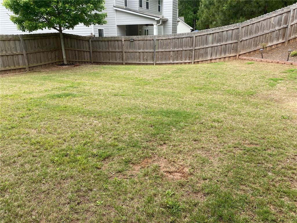
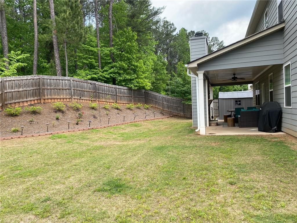
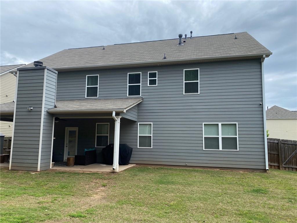
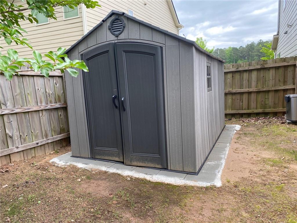
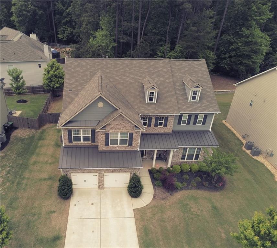
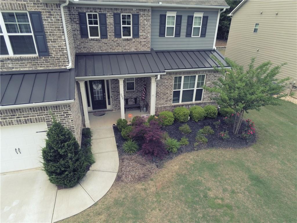
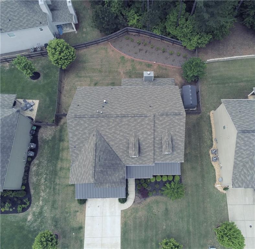
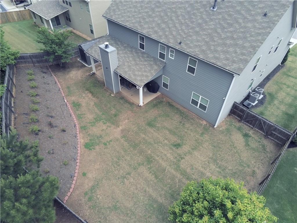
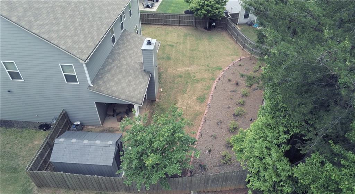
 Listings identified with the FMLS IDX logo come from
FMLS and are held by brokerage firms other than the owner of this website. The
listing brokerage is identified in any listing details. Information is deemed reliable
but is not guaranteed. If you believe any FMLS listing contains material that
infringes your copyrighted work please
Listings identified with the FMLS IDX logo come from
FMLS and are held by brokerage firms other than the owner of this website. The
listing brokerage is identified in any listing details. Information is deemed reliable
but is not guaranteed. If you believe any FMLS listing contains material that
infringes your copyrighted work please