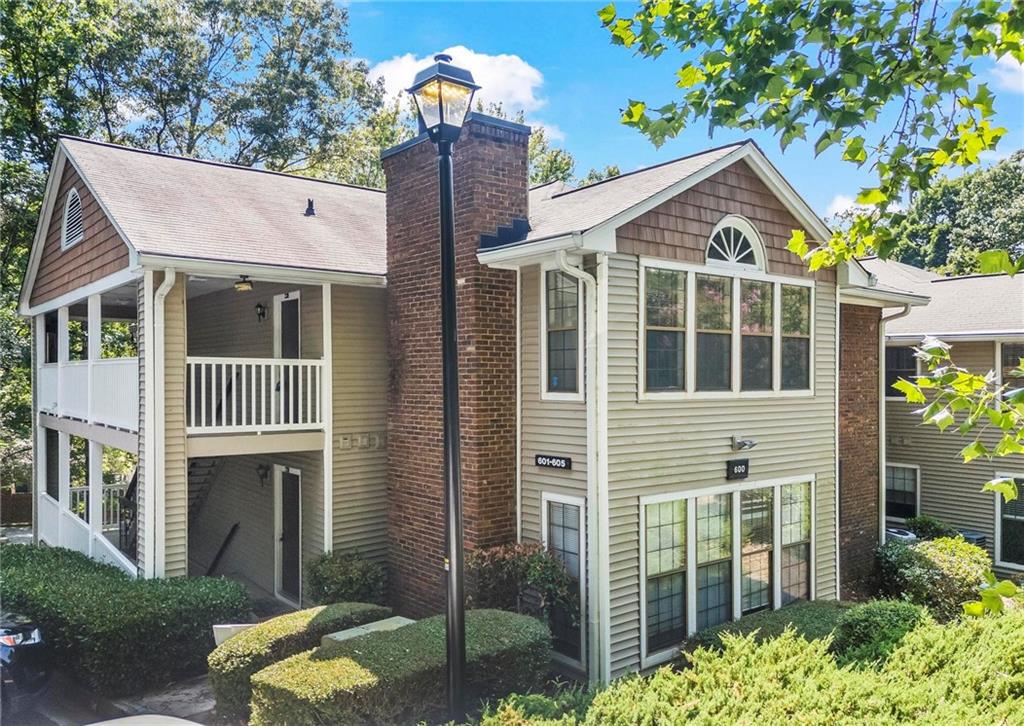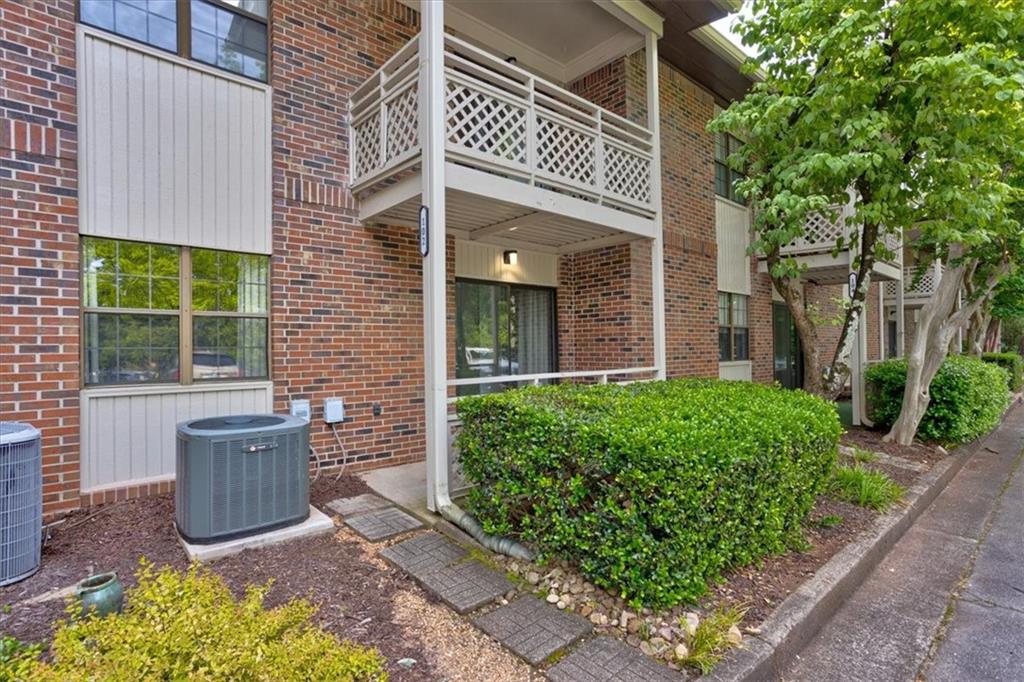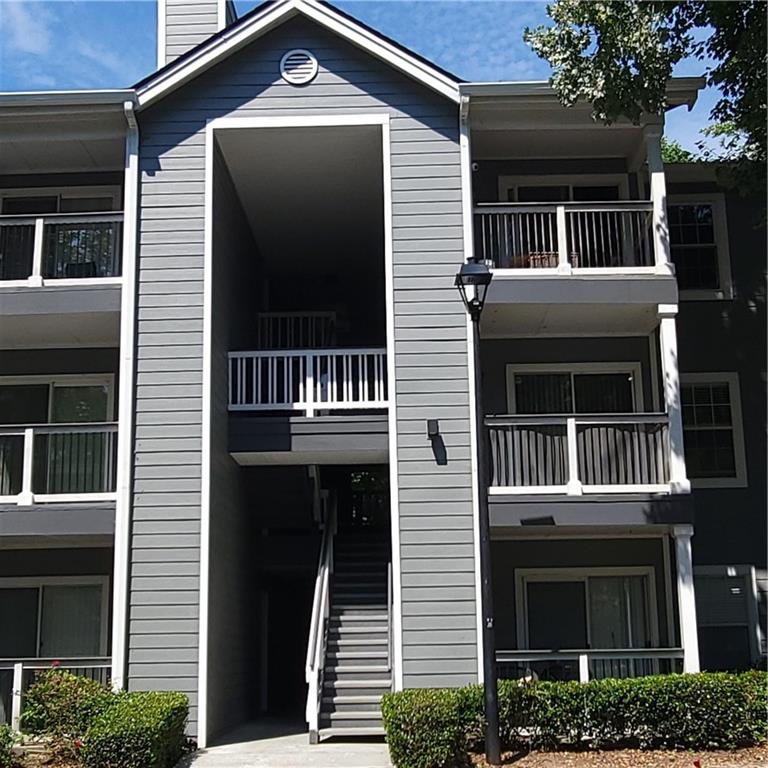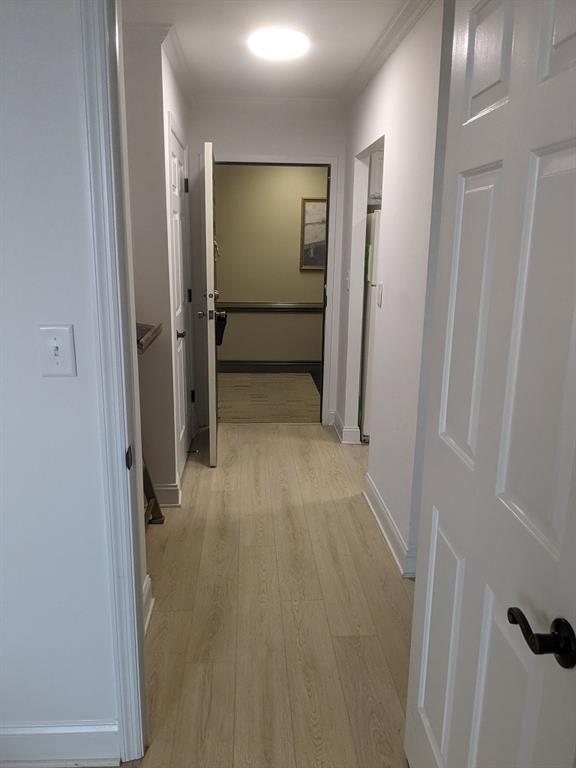Viewing Listing MLS# 399833462
Sandy Springs, GA 30328
- 1Beds
- 1Full Baths
- N/AHalf Baths
- N/A SqFt
- 1983Year Built
- 0.02Acres
- MLS# 399833462
- Residential
- Condominium
- Active
- Approx Time on Market2 months, 26 days
- AreaN/A
- CountyFulton - GA
- Subdivision Mount Vernon Village
Overview
Renovated first floor condo in Active Adult 55+ Independent living at a ""hidden private gem"" Mount Vernon Village, located at the heart of Sandy Springs. HOA includes breakfast and dinner served in MVVs beautiful dining room, prepared by a chef and staff in MVV's own in house commercial kitchen, 24/7 concierge, house cleaning 2x a month, shuttle service, water, elec, building maintenance, common grounds, trash. Amenities include beautiful landscaped courtyard and common grounds, game room, theater room, exercise room, library, a lounge, Activities Director, monthly activity calendar, plus daily activities and scheduled fun social events. Coin operated washers and dryers. Laundry and hair salon services available. Small dogs allowed first floor.
Association Fees / Info
Hoa: Yes
Hoa Fees Frequency: Monthly
Hoa Fees: 1499
Community Features: Concierge, Fitness Center, Homeowners Assoc, Near Public Transport
Hoa Fees Frequency: Monthly
Association Fee Includes: Electricity, Gas, Maintenance Grounds, Maintenance Structure, Pest Control, Receptionist, Reserve Fund, Sewer, Termite, Trash, Water
Bathroom Info
Main Bathroom Level: 1
Total Baths: 1.00
Fullbaths: 1
Room Bedroom Features: Master on Main
Bedroom Info
Beds: 1
Building Info
Habitable Residence: No
Business Info
Equipment: None
Exterior Features
Fence: None
Patio and Porch: Rear Porch
Exterior Features: Private Entrance
Road Surface Type: Asphalt
Pool Private: No
County: Fulton - GA
Acres: 0.02
Pool Desc: None
Fees / Restrictions
Financial
Original Price: $147,500
Owner Financing: No
Garage / Parking
Parking Features: Parking Lot
Green / Env Info
Green Energy Generation: None
Handicap
Accessibility Features: None
Interior Features
Security Ftr: Smoke Detector(s)
Fireplace Features: None
Levels: Two
Appliances: Dishwasher, Electric Range, Electric Water Heater, Microwave, Refrigerator
Laundry Features: Common Area
Interior Features: Walk-In Closet(s)
Flooring: Carpet
Spa Features: None
Lot Info
Lot Size Source: Public Records
Lot Features: Landscaped
Lot Size: X
Misc
Property Attached: Yes
Home Warranty: No
Open House
Other
Other Structures: None
Property Info
Construction Materials: Brick
Year Built: 1,983
Property Condition: Resale
Roof: Composition
Property Type: Residential Attached
Style: Mid-Rise (up to 5 stories), Traditional
Rental Info
Land Lease: No
Room Info
Kitchen Features: None
Room Master Bathroom Features: None
Room Dining Room Features: Open Concept
Special Features
Green Features: None
Special Listing Conditions: None
Special Circumstances: Active Adult Community
Sqft Info
Building Area Total: 700
Building Area Source: Public Records
Tax Info
Tax Amount Annual: 1161
Tax Year: 2,023
Tax Parcel Letter: 17-0071-0008-021-6
Unit Info
Unit: C121
Num Units In Community: 70
Utilities / Hvac
Cool System: Central Air
Electric: Other
Heating: Central
Utilities: Cable Available, Electricity Available, Phone Available, Sewer Available, Water Available
Sewer: Public Sewer
Waterfront / Water
Water Body Name: None
Water Source: Public
Waterfront Features: None
Directions
Roswell Rd N to Mount Vernon Hwy NE. You can access Mount Vernon Village off Mount Vernon Hwy NE or Johnson Ferry Rd through Mount Vernon Church/School.Listing Provided courtesy of Keller Williams Realty Atl North
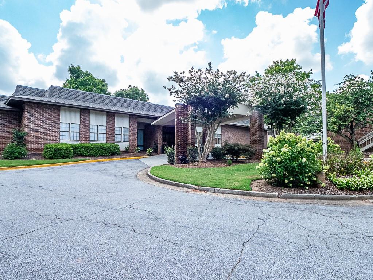
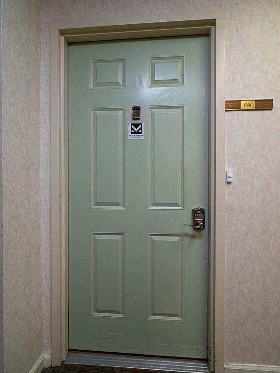
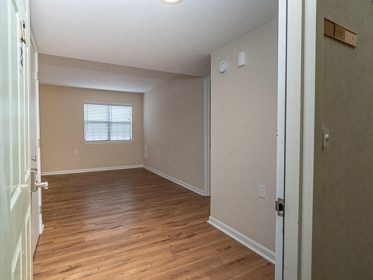
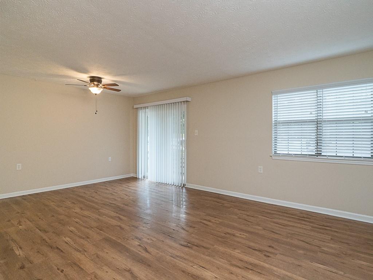
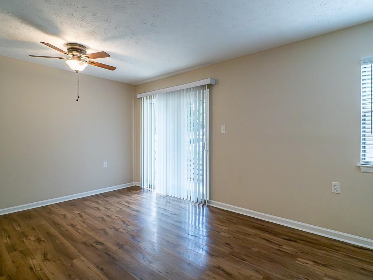
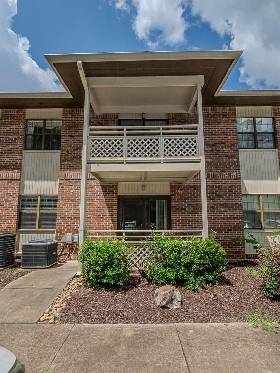
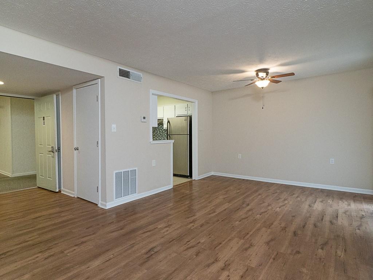
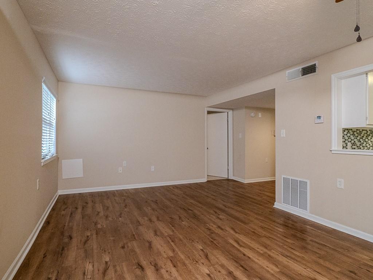
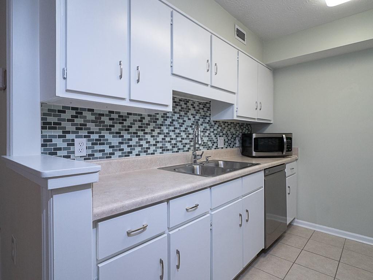
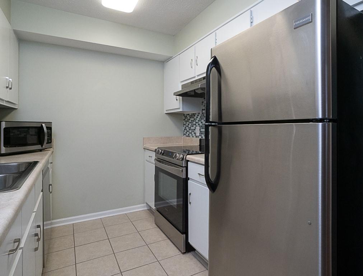
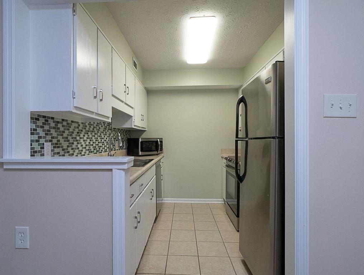
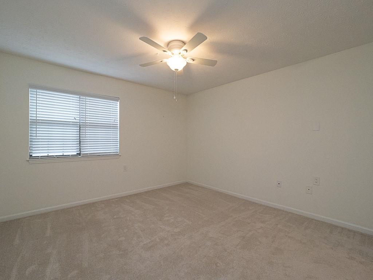
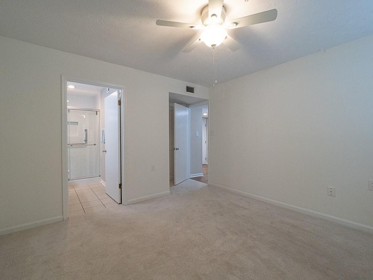
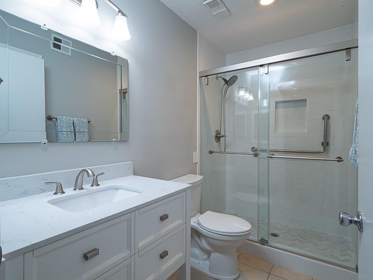
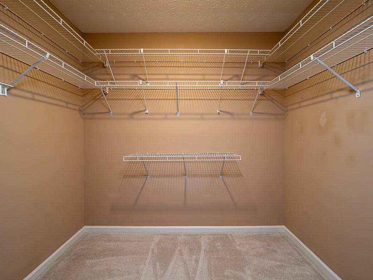
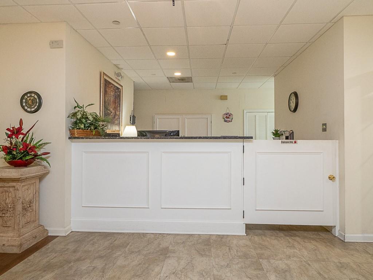
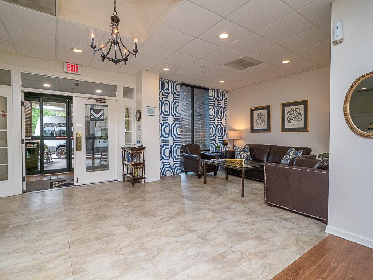
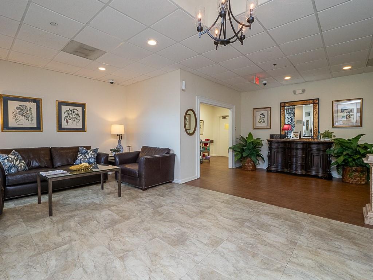
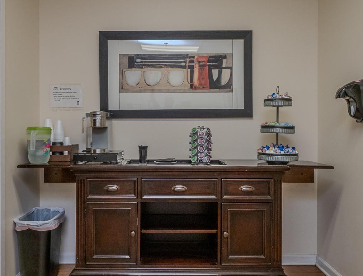
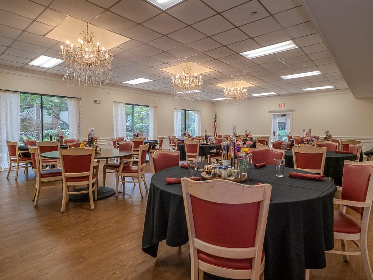
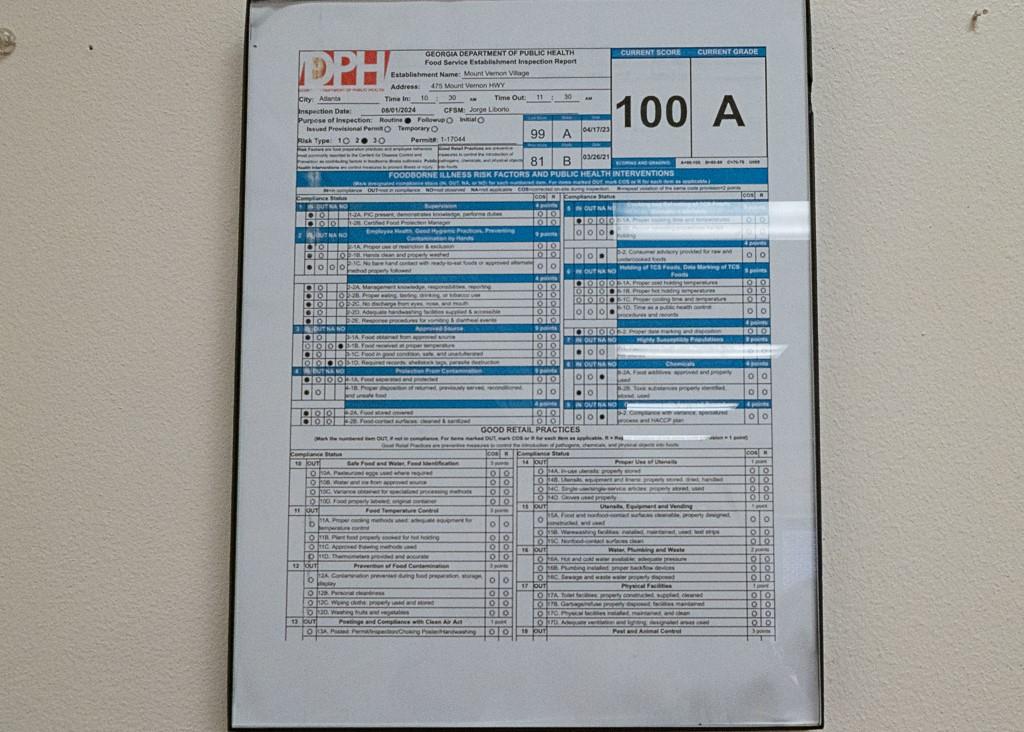
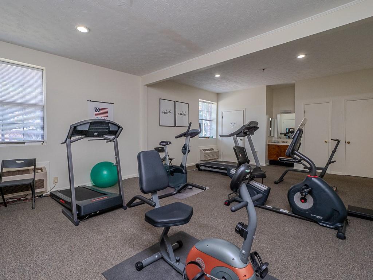
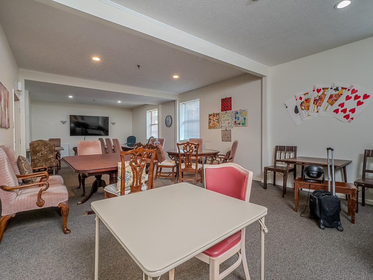
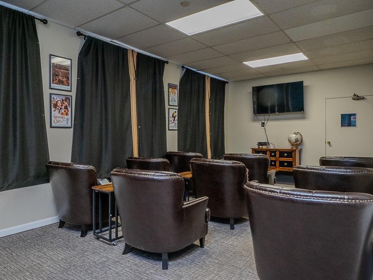
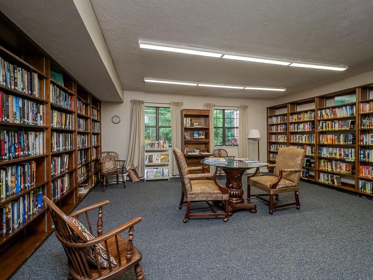
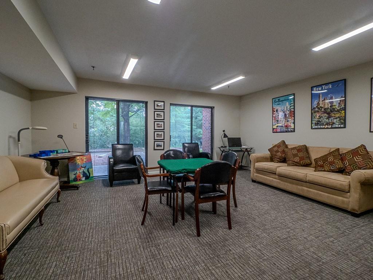
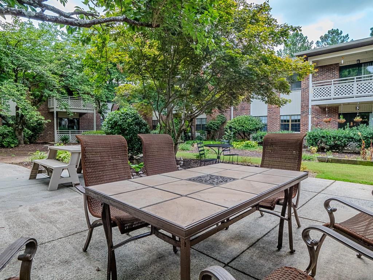
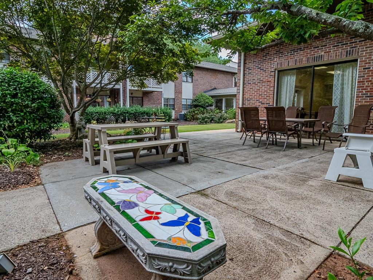
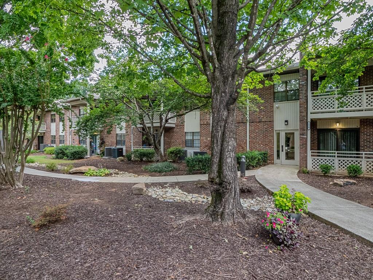
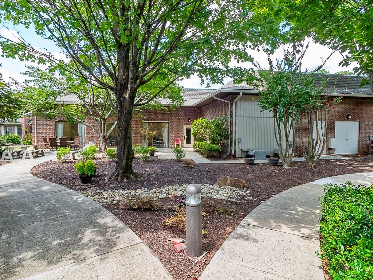
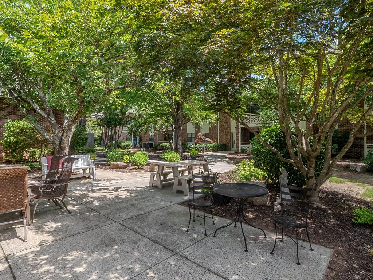
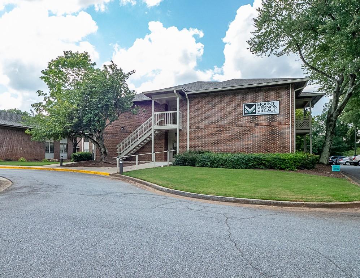
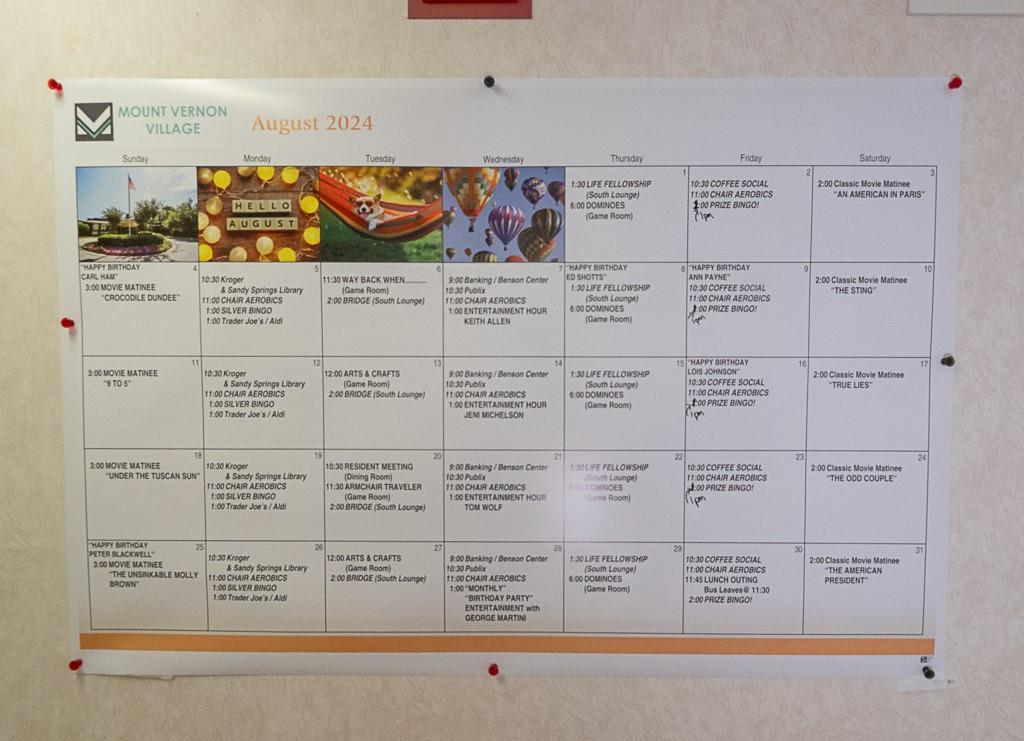
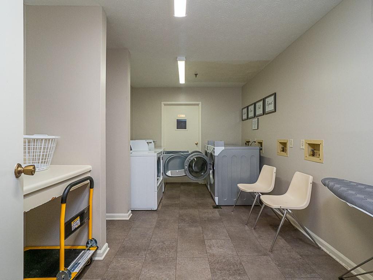
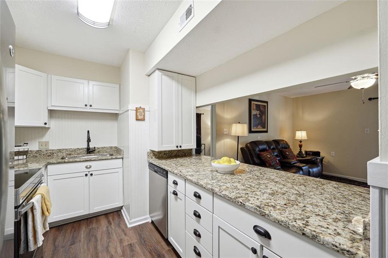
 MLS# 409366006
MLS# 409366006 