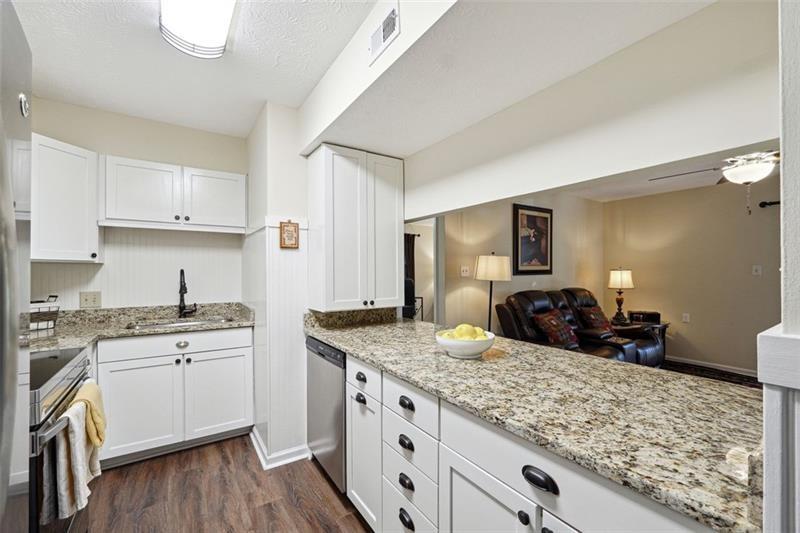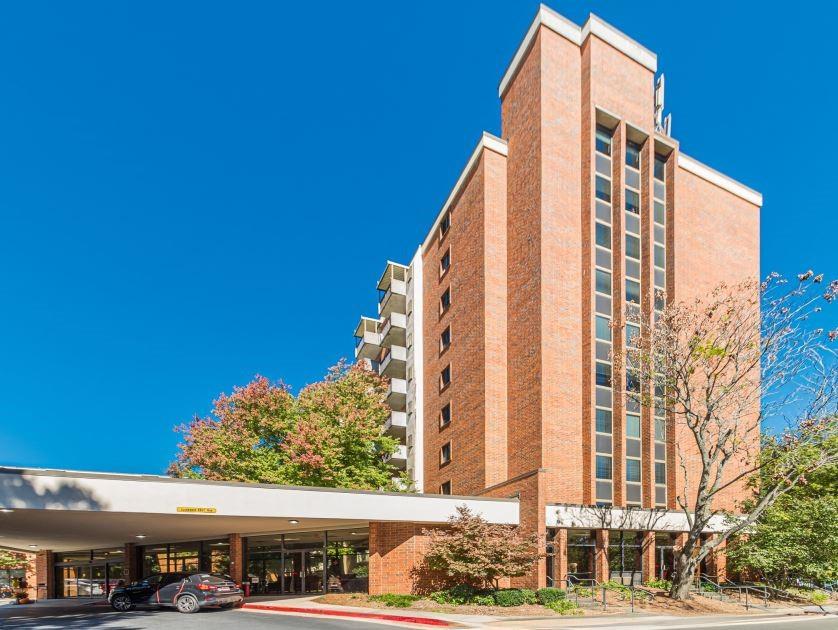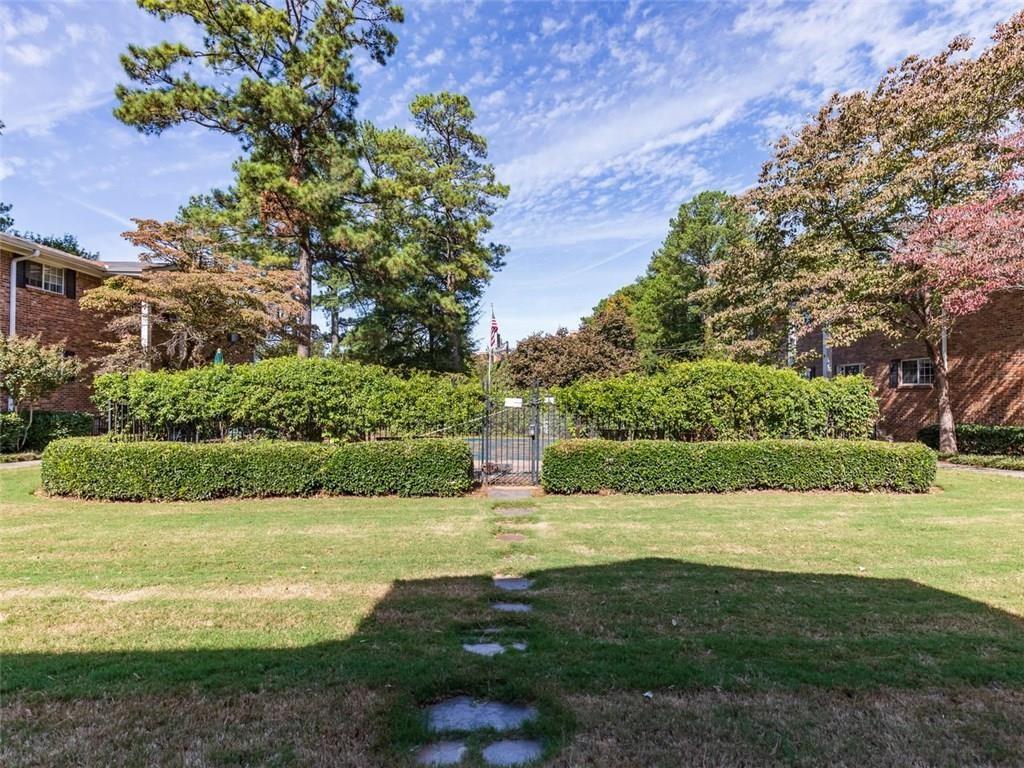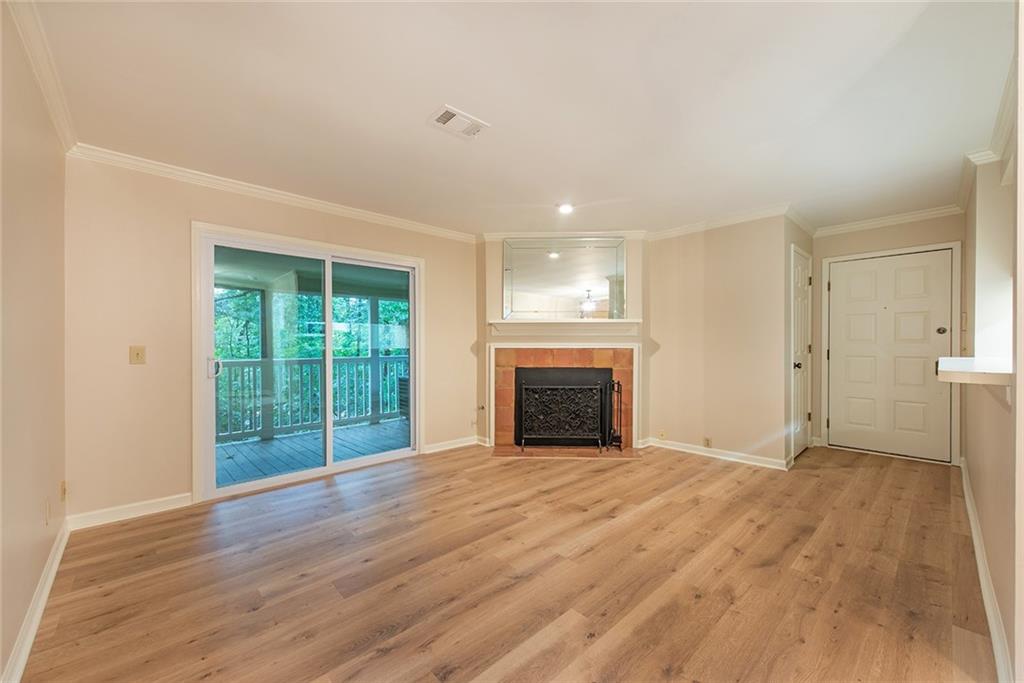Viewing Listing MLS# 398237704
Sandy Springs, GA 30350
- 1Beds
- 1Full Baths
- N/AHalf Baths
- N/A SqFt
- 1984Year Built
- 0.02Acres
- MLS# 398237704
- Residential
- Condominium
- Active
- Approx Time on Market3 months, 9 days
- AreaN/A
- CountyFulton - GA
- Subdivision Barrington Hills
Overview
Very Clean and Well Maintained 1 Bedroom / 1 Bathroom Top Floor Condo In Sandy Springs with New Paint and New Carpet, Appliances Including Refrigerator w/Ice Maker, Range / Oven w/Stovetop Grill, Mounted Microwave, Dishwasher, Sunroom, Separate Dining Area, Gas Starter Fireplace, Ceiling Fans Throughout, Laundry Hook-up In Unit. Quiet Community with Swimming Pool and Open Lawn Area. HOA Dues Include Water & Sewer and Garbage Service. Very Convenient to 400, MARTA, Shopping, Restaurants, Morgan Falls Park, Big Trees Forest Trails...Much More!!!
Association Fees / Info
Hoa: Yes
Hoa Fees Frequency: Monthly
Hoa Fees: 226
Community Features: Homeowners Assoc, Near Public Transport, Near Shopping, Near Trails/Greenway, Pool, Street Lights, Other
Association Fee Includes: Maintenance Grounds, Maintenance Structure, Swim, Termite, Trash, Water
Bathroom Info
Main Bathroom Level: 1
Total Baths: 1.00
Fullbaths: 1
Room Bedroom Features: Other
Bedroom Info
Beds: 1
Building Info
Habitable Residence: No
Business Info
Equipment: None
Exterior Features
Fence: None
Patio and Porch: None
Exterior Features: Tennis Court(s), Other
Road Surface Type: Paved
Pool Private: No
County: Fulton - GA
Acres: 0.02
Pool Desc: In Ground
Fees / Restrictions
Financial
Original Price: $199,990
Owner Financing: No
Garage / Parking
Parking Features: Parking Lot
Green / Env Info
Green Energy Generation: None
Handicap
Accessibility Features: None
Interior Features
Security Ftr: Smoke Detector(s)
Fireplace Features: Factory Built, Family Room, Gas Starter
Levels: One
Appliances: Dishwasher, Disposal, Electric Oven, Electric Range, Gas Water Heater, Microwave, Refrigerator
Laundry Features: Laundry Closet, Main Level, Other
Interior Features: Walk-In Closet(s), Other
Flooring: Carpet, Vinyl
Spa Features: None
Lot Info
Lot Size Source: Public Records
Lot Features: Level
Lot Size: x
Misc
Property Attached: Yes
Home Warranty: No
Open House
Other
Other Structures: None
Property Info
Construction Materials: Vinyl Siding
Year Built: 1,984
Property Condition: Resale
Roof: Composition
Property Type: Residential Attached
Style: Traditional
Rental Info
Land Lease: No
Room Info
Kitchen Features: Breakfast Bar, Cabinets Stain, View to Family Room, Other
Room Master Bathroom Features: Tub/Shower Combo,Other
Room Dining Room Features: Open Concept
Special Features
Green Features: None
Special Listing Conditions: None
Special Circumstances: None
Sqft Info
Building Area Total: 701
Building Area Source: Public Records
Tax Info
Tax Amount Annual: 2432
Tax Year: 2,023
Tax Parcel Letter: 17-0030-0002-074-1
Unit Info
Num Units In Community: 100
Utilities / Hvac
Cool System: Ceiling Fan(s), Central Air, Electric
Electric: 110 Volts
Heating: Central, Forced Air, Natural Gas
Utilities: Cable Available, Electricity Available, Phone Available, Sewer Available, Underground Utilities, Water Available
Sewer: Public Sewer
Waterfront / Water
Water Body Name: None
Water Source: Public
Waterfront Features: None
Directions
400 to Northridge X-6. Go west 1/2 mile to LEFT onto Roswell Rd / Hwy 9. Go almost 1 mile to RIGHT onto Grogans Ferry Rd, to 1st LEFT onto Adair Ln, to 1st RIGHT onto Barrington Hills Drive, to #604, at upstairs left end of 600 building near back of complex.Listing Provided courtesy of Homesmart
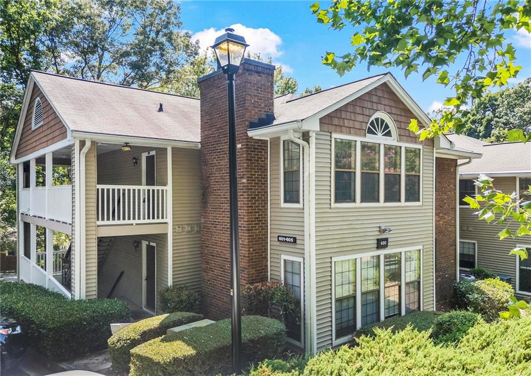
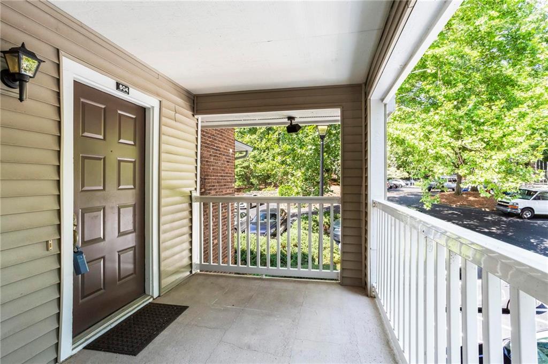
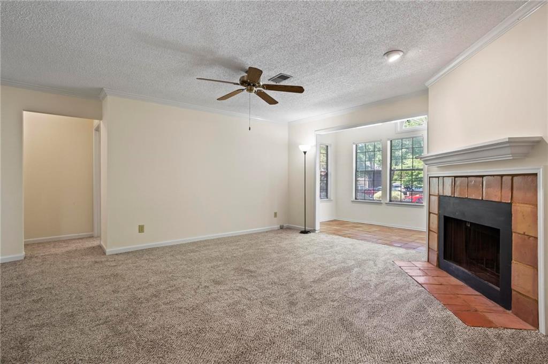
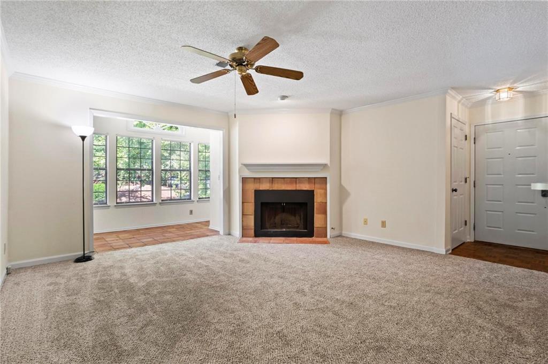
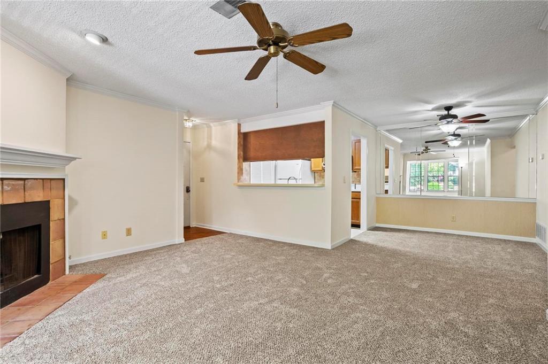
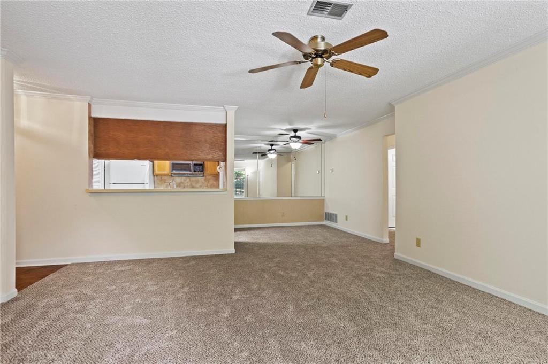
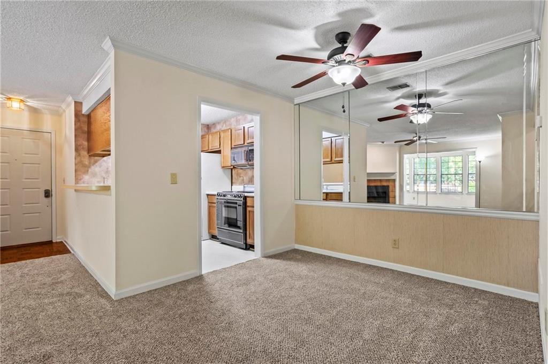
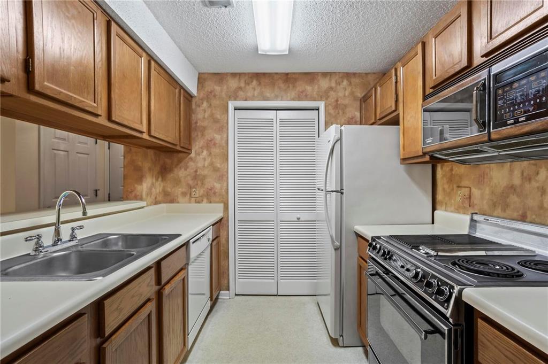
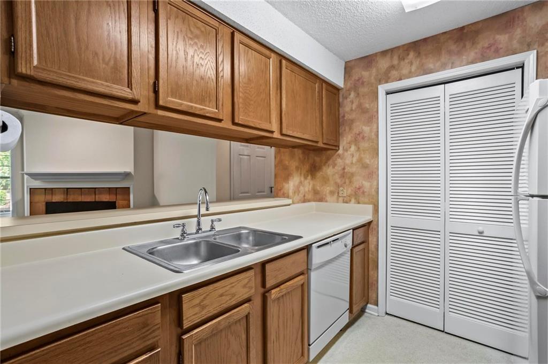
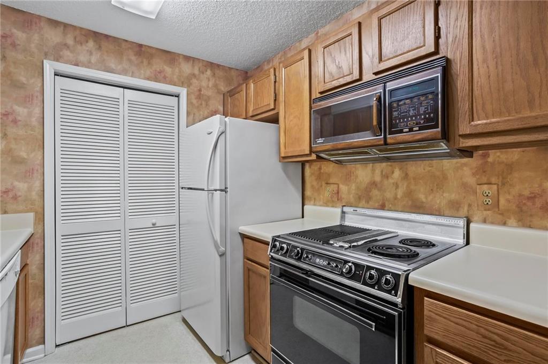
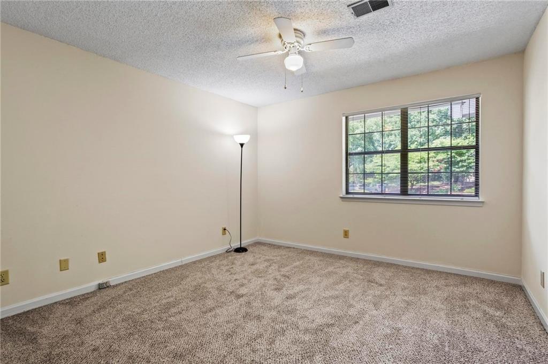
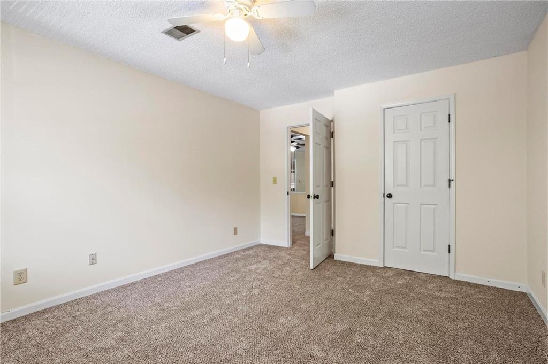
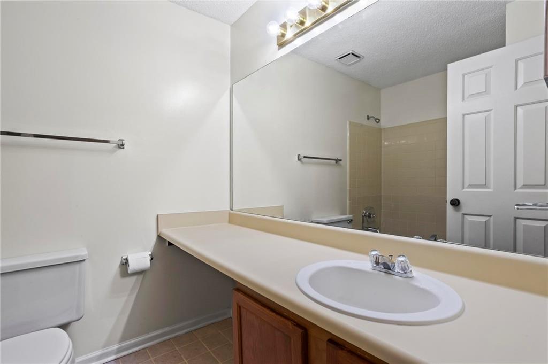
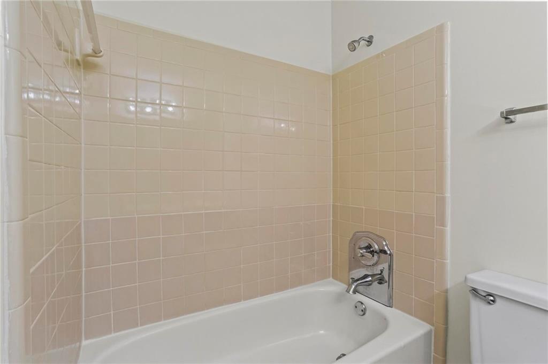
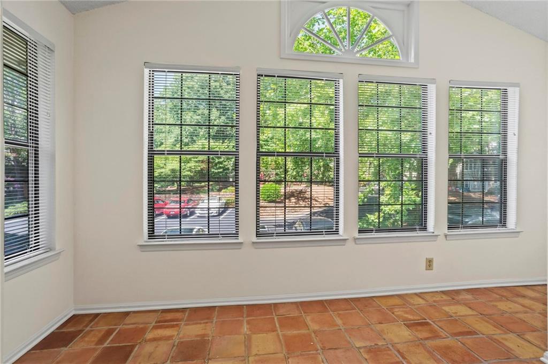
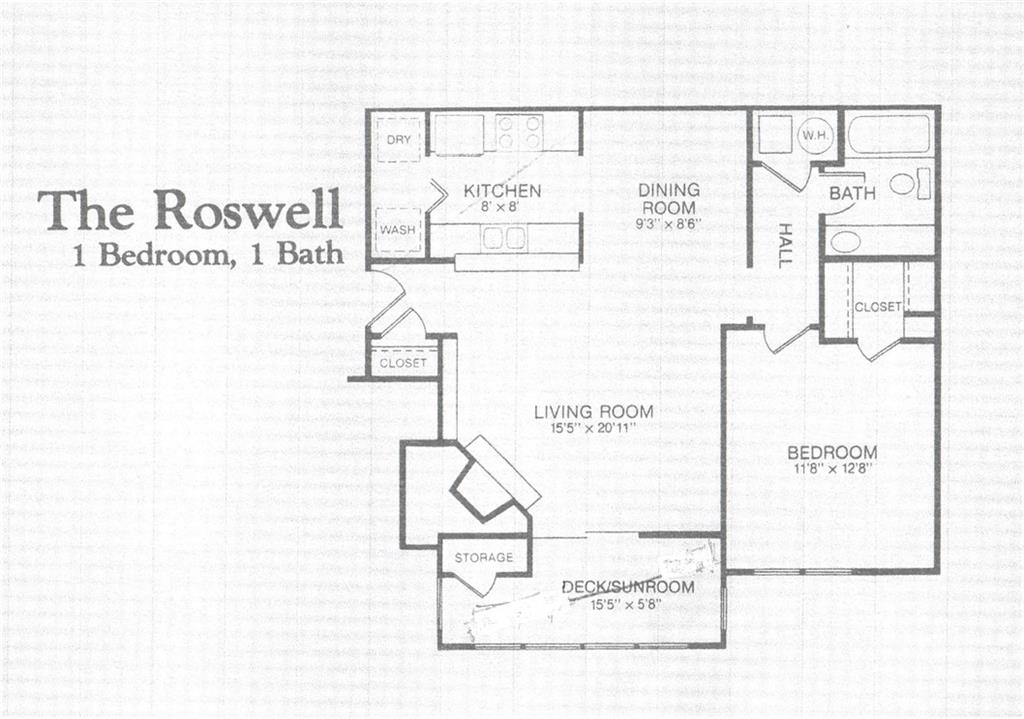
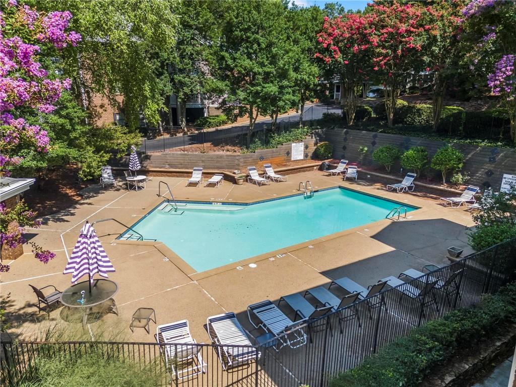
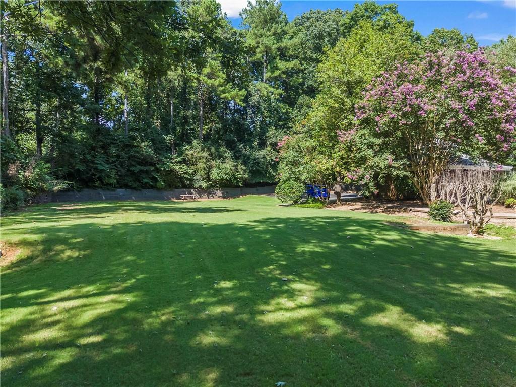
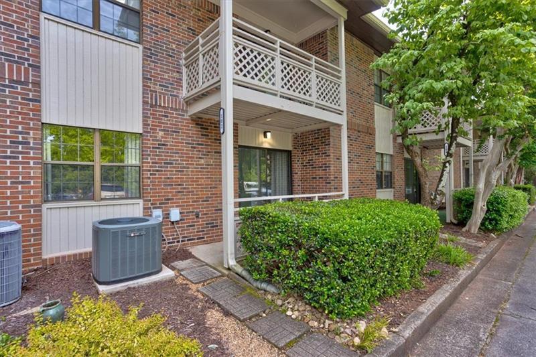
 MLS# 411038986
MLS# 411038986 