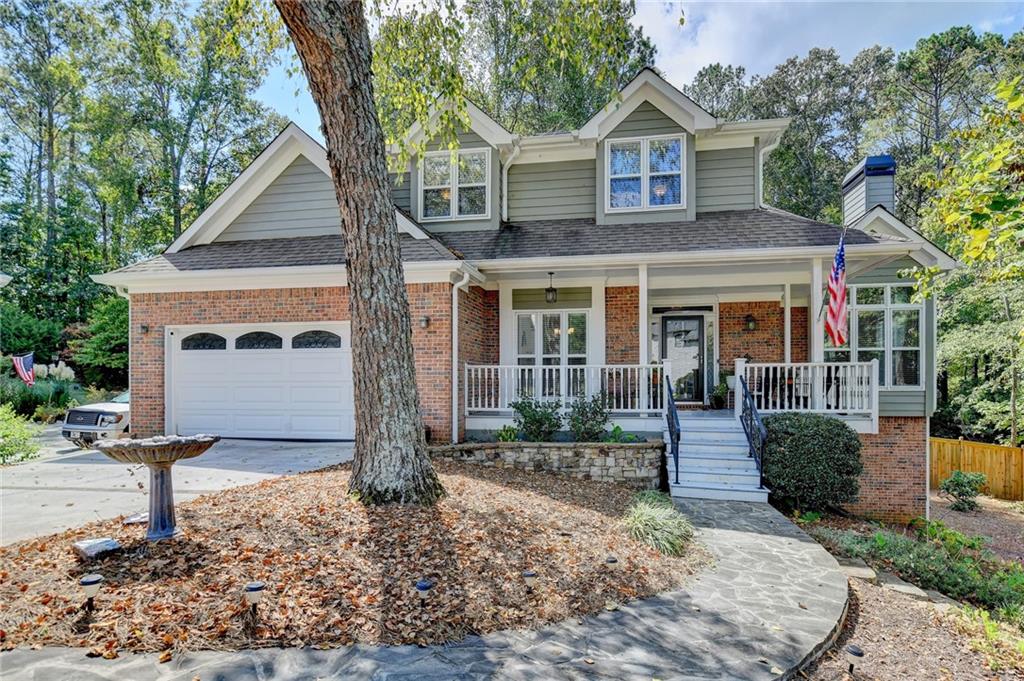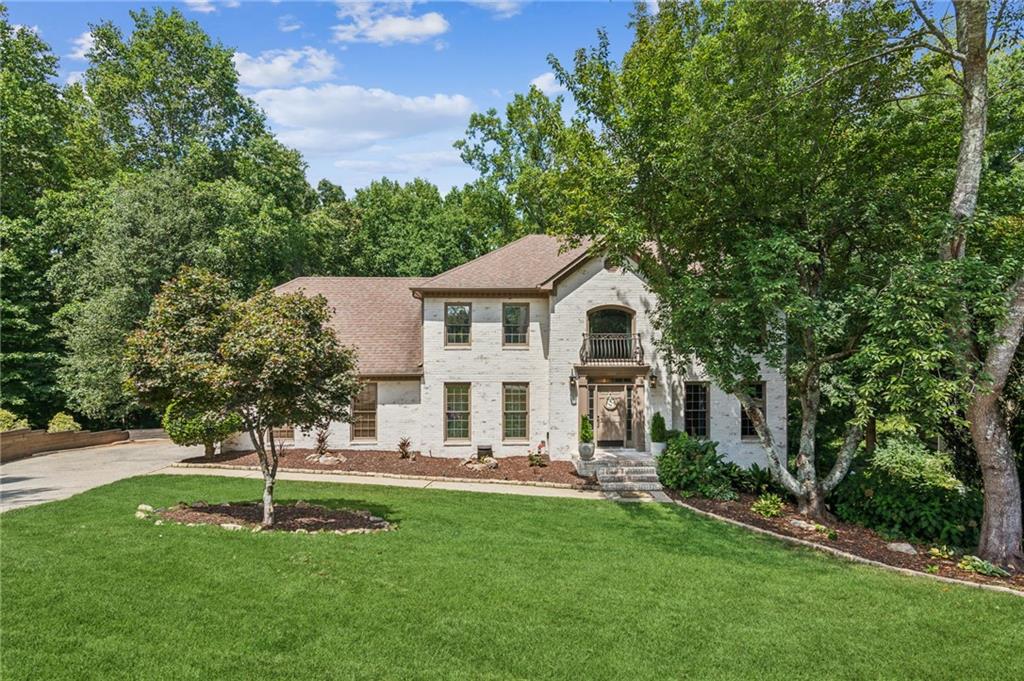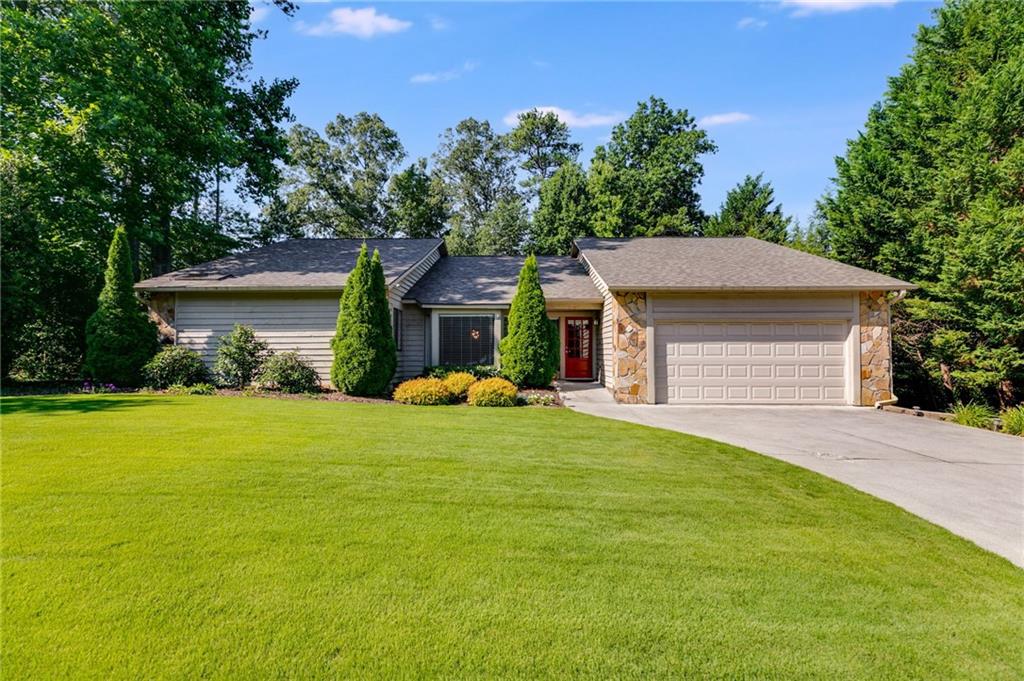Viewing Listing MLS# 399744567
Marietta, GA 30064
- 5Beds
- 3Full Baths
- 1Half Baths
- N/A SqFt
- 2006Year Built
- 0.48Acres
- MLS# 399744567
- Residential
- Single Family Residence
- Pending
- Approx Time on Market2 months, 24 days
- AreaN/A
- CountyCobb - GA
- Subdivision Paces Farm
Overview
Discover the warmth and charm of this stunning estate home, tucked away in a peaceful cul-de-sac where elegance meets comfort. As you approach, a welcoming rocking chair porch invites you to sit back with your morning coffee, surrounded by the soothing sounds of birds singing in the trees. Stepping inside, you're greeted by a grand entrance foyer that sets the tone for the luxury and warmth that fills every corner of this home.To your right, a versatile office space offers the perfect place for work or quiet reflection, while on your left, a formal dining room, complete with a butler's pantry, beckons for intimate dinners and joyful gatherings. The heart of the home is the open-concept kitchen and family room, where culinary creativity meets cozy comfort. Imagine hosting friends and family in this inviting space, with a sunny breakfast nook that overlooks a beautifully landscaped backyard, perfect for mornings filled with light and laughter. The family room, adorned with coffered ceilings and a charming gas fireplace, creates an atmosphere of warmth, complete with built-in cabinets that add both function and style.Hardwood floors gracefully lead you to the luxurious master suite on the main levela true retreat with plush carpeting, a spacious walk-in closet, and a spa-like bathroom where you can unwind and find peace. Upstairs, four generously sized bedrooms offer space for everyone, including one with a private bathroom, ideal for a teen suite, and a Jack-and-Jill bathroom shared by the remaining rooms. A quaint reading nook with views of the front yard provides a cozy corner to escape with a good book or simply enjoy the quiet.With a full, unfinished basement offering endless possibilities to add nearly 1,800 extra square feet, this home is ready to grow with you. Every detail has been meticulously maintained, from the new carpet and paint inside and out in 2017 to the refreshed deck and fence in 2023. The love and care poured into this home are evident in every room, making it a truly special place. Whether youre entertaining, relaxing, or simply living your everyday life, this home offers the perfect backdrop. Dont miss the opportunity to make it yoursthis is more than just a house; its a place where memories are made.
Association Fees / Info
Hoa Fees: 950
Hoa: Yes
Hoa Fees Frequency: Annually
Hoa Fees: 950
Community Features: Clubhouse, Homeowners Assoc, Playground, Pool, Sidewalks, Street Lights, Tennis Court(s)
Hoa Fees Frequency: Annually
Bathroom Info
Main Bathroom Level: 1
Halfbaths: 1
Total Baths: 4.00
Fullbaths: 3
Room Bedroom Features: Master on Main, Oversized Master, Sitting Room
Bedroom Info
Beds: 5
Building Info
Habitable Residence: No
Business Info
Equipment: None
Exterior Features
Fence: Back Yard, Fenced, Privacy
Patio and Porch: Covered, Deck, Front Porch
Exterior Features: Private Yard
Road Surface Type: Asphalt
Pool Private: No
County: Cobb - GA
Acres: 0.48
Pool Desc: None
Fees / Restrictions
Financial
Original Price: $770,000
Owner Financing: No
Garage / Parking
Parking Features: Attached, Driveway, Garage, Garage Door Opener, Garage Faces Side
Green / Env Info
Green Energy Generation: None
Handicap
Accessibility Features: None
Interior Features
Security Ftr: Carbon Monoxide Detector(s), Fire Alarm, Smoke Detector(s)
Fireplace Features: Brick, Factory Built, Family Room, Gas Log
Levels: Two
Appliances: Dishwasher, Disposal, Double Oven, Gas Cooktop, Gas Oven, Gas Range, Gas Water Heater, Microwave, Refrigerator, Self Cleaning Oven
Laundry Features: Laundry Room, Main Level
Interior Features: Beamed Ceilings, Bookcases, Cathedral Ceiling(s), Crown Molding, Disappearing Attic Stairs, Entrance Foyer, High Speed Internet, His and Hers Closets, Tray Ceiling(s), Walk-In Closet(s)
Flooring: Carpet, Hardwood
Spa Features: None
Lot Info
Lot Size Source: Owner
Lot Features: Back Yard, Cul-De-Sac, Front Yard, Landscaped, Level, Private
Lot Size: 29x210x50x166x159
Misc
Property Attached: No
Home Warranty: No
Open House
Other
Other Structures: None
Property Info
Construction Materials: Stucco
Year Built: 2,006
Property Condition: Resale
Roof: Composition, Ridge Vents, Shingle
Property Type: Residential Detached
Style: Traditional
Rental Info
Land Lease: No
Room Info
Kitchen Features: Breakfast Bar, Cabinets White, Eat-in Kitchen, Kitchen Island, Other Surface Counters, Pantry Walk-In, Solid Surface Counters, Stone Counters, View to Family Room
Room Master Bathroom Features: Separate His/Hers,Separate Tub/Shower,Vaulted Ceil
Room Dining Room Features: Butlers Pantry,Separate Dining Room
Special Features
Green Features: None
Special Listing Conditions: None
Special Circumstances: None
Sqft Info
Building Area Total: 3907
Building Area Source: Owner
Tax Info
Tax Amount Annual: 7333
Tax Year: 2,023
Tax Parcel Letter: 19-0125-0-011-0
Unit Info
Utilities / Hvac
Cool System: Ceiling Fan(s), Central Air
Electric: 220 Volts
Heating: Central
Utilities: Cable Available, Electricity Available, Natural Gas Available, Phone Available, Sewer Available, Underground Utilities, Water Available
Sewer: Public Sewer
Waterfront / Water
Water Body Name: None
Water Source: Public
Waterfront Features: None
Directions
Take Ernest Barrett Pkwy to Villa Rica Rd. Turn right onto Sandtown Rd turn right into the subdivision onto Hoyle Farm Dr. turn left onto Clifford Way and left onto Hoyle Farm View Property is on the left side in the cul-du-sacListing Provided courtesy of Atlanta Communities
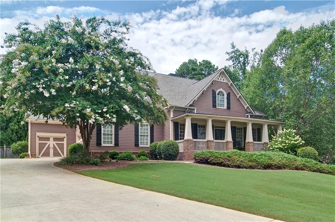
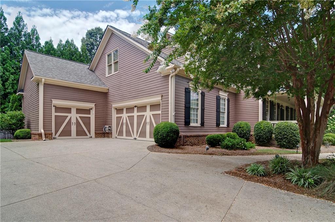
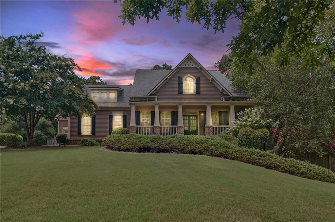
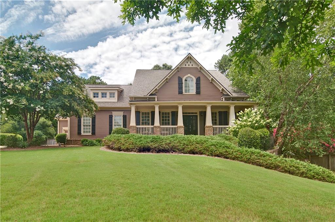
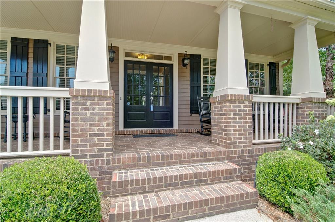
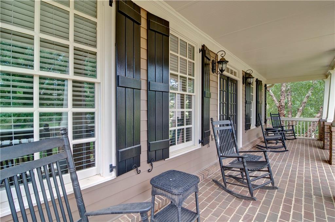
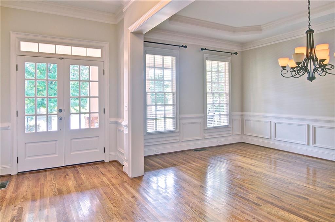
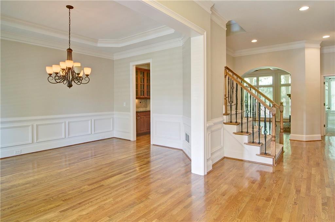
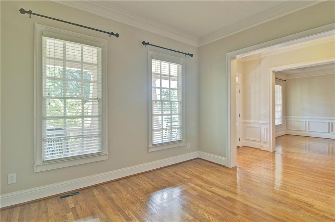
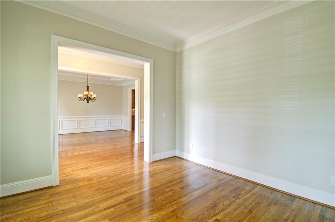
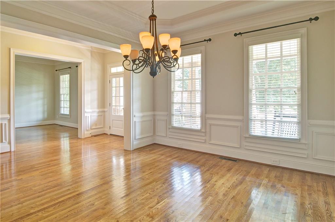
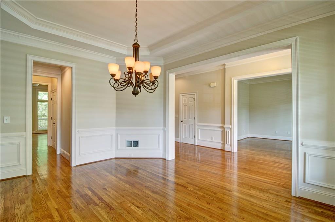
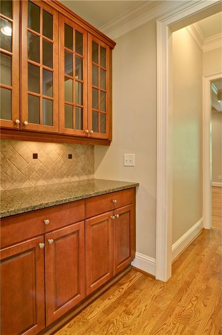
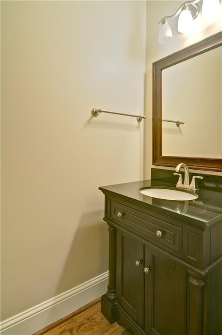
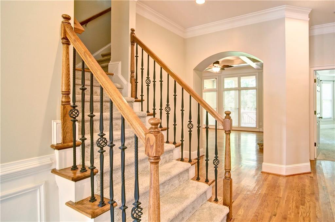
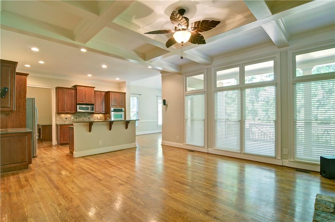
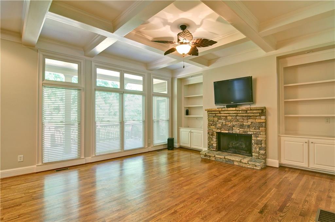
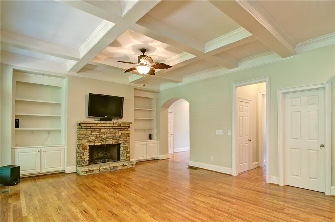
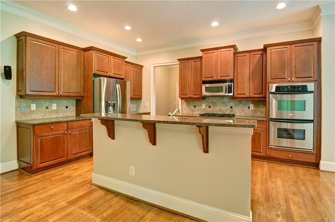
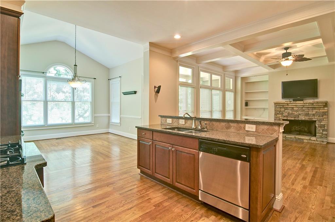
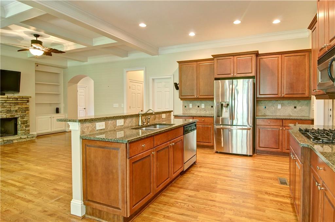
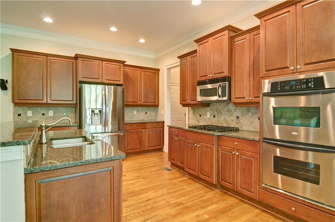
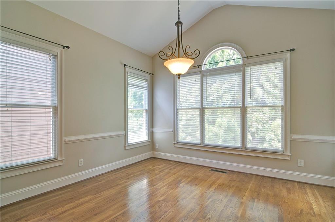
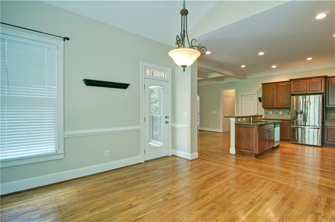
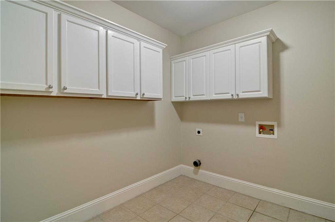
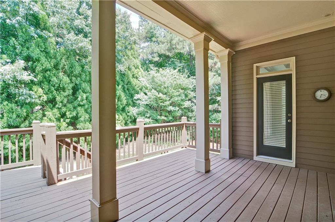
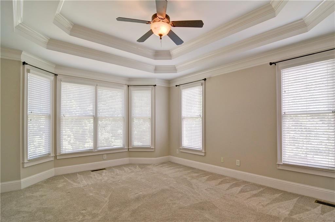
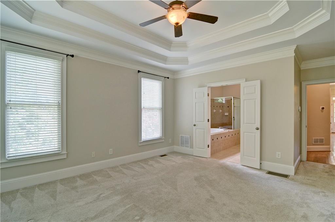
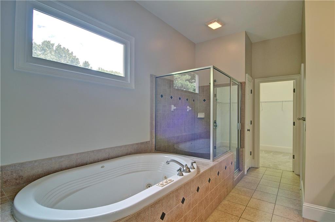
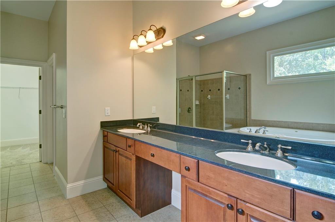
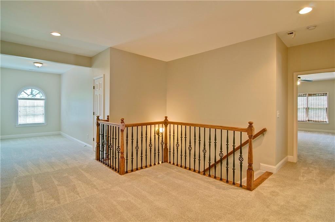
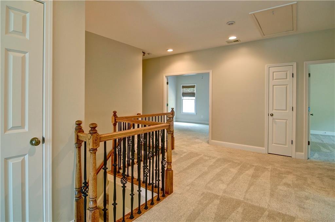
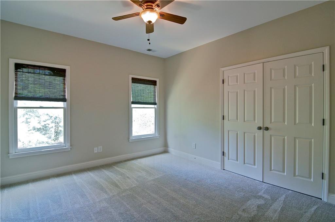
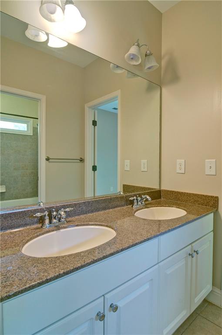
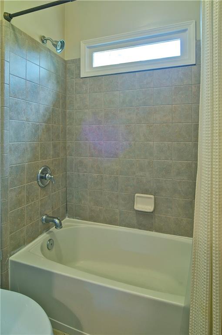
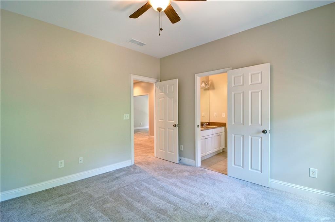
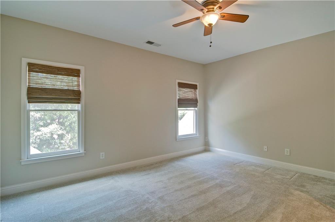
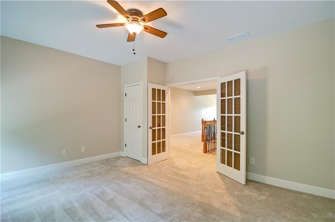
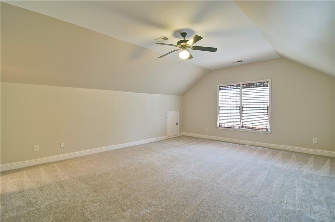
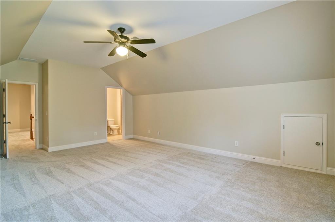
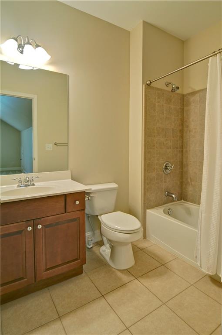
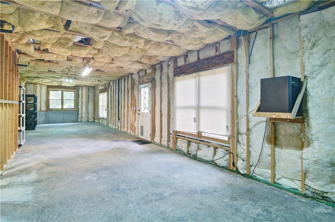
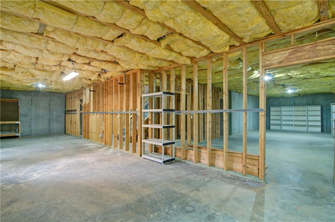
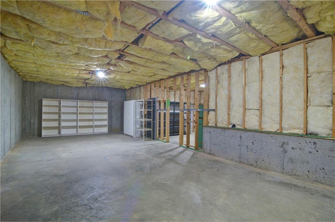
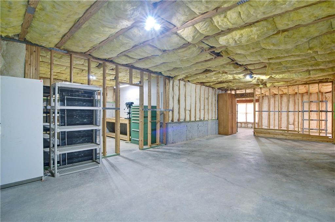
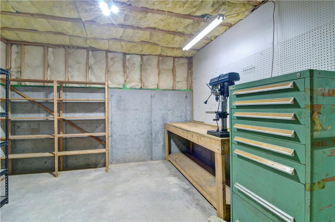
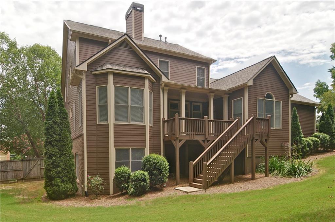
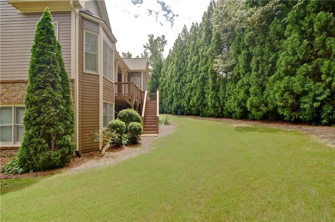
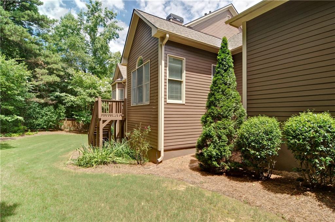
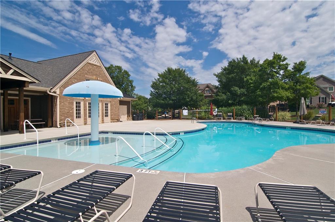
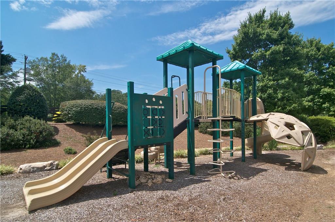
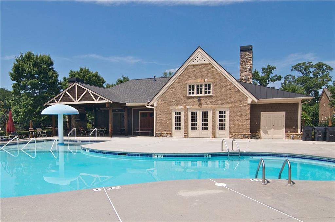
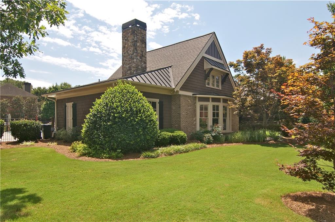
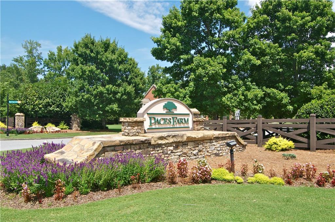
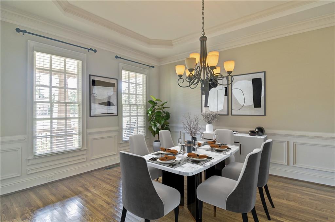
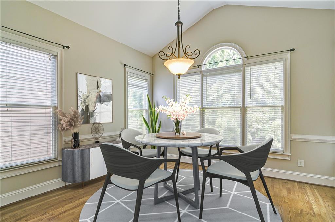
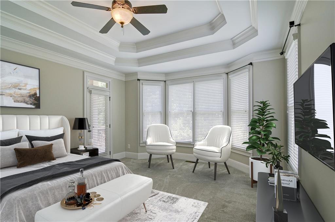
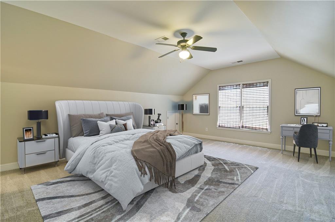
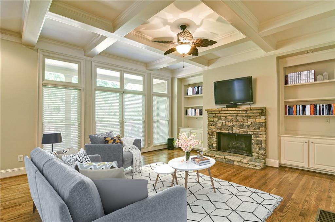
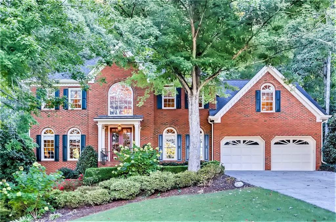
 MLS# 406861852
MLS# 406861852 