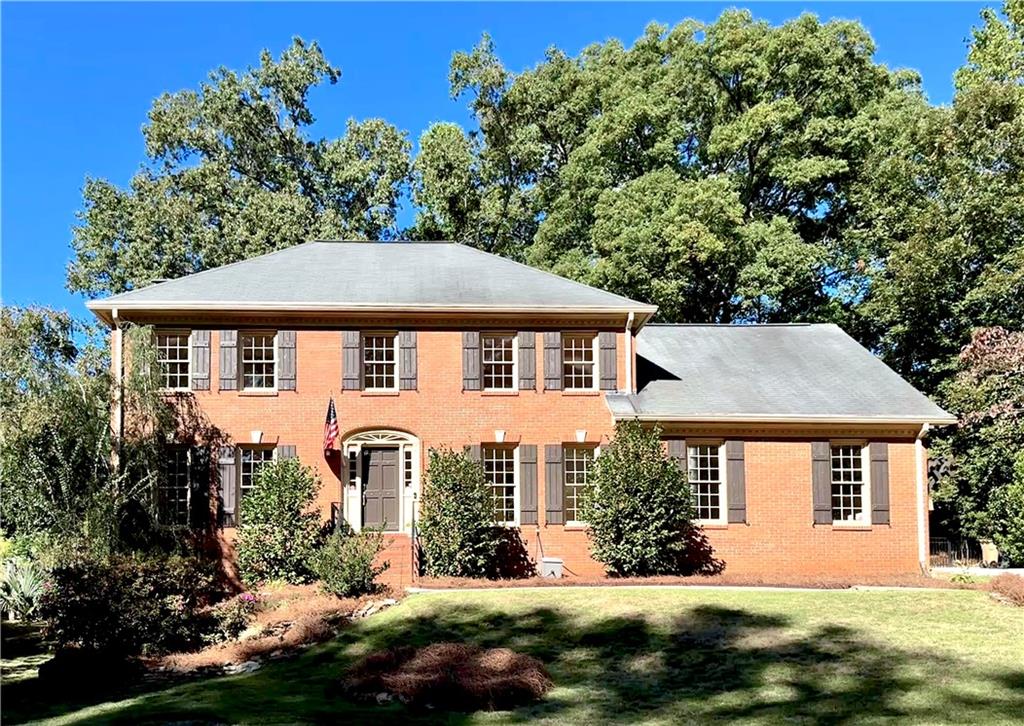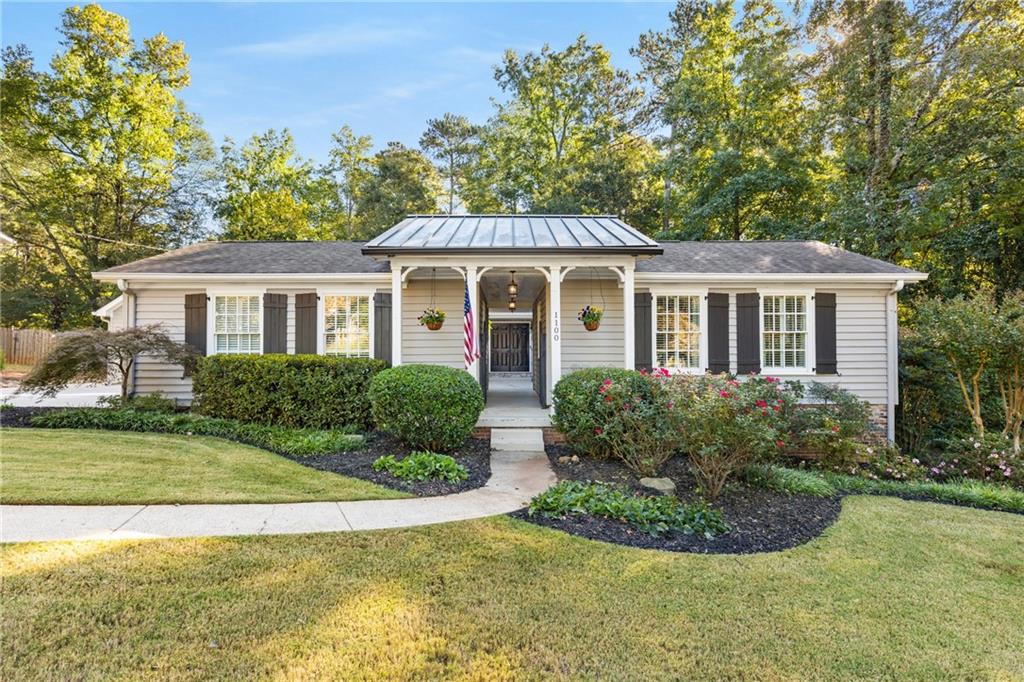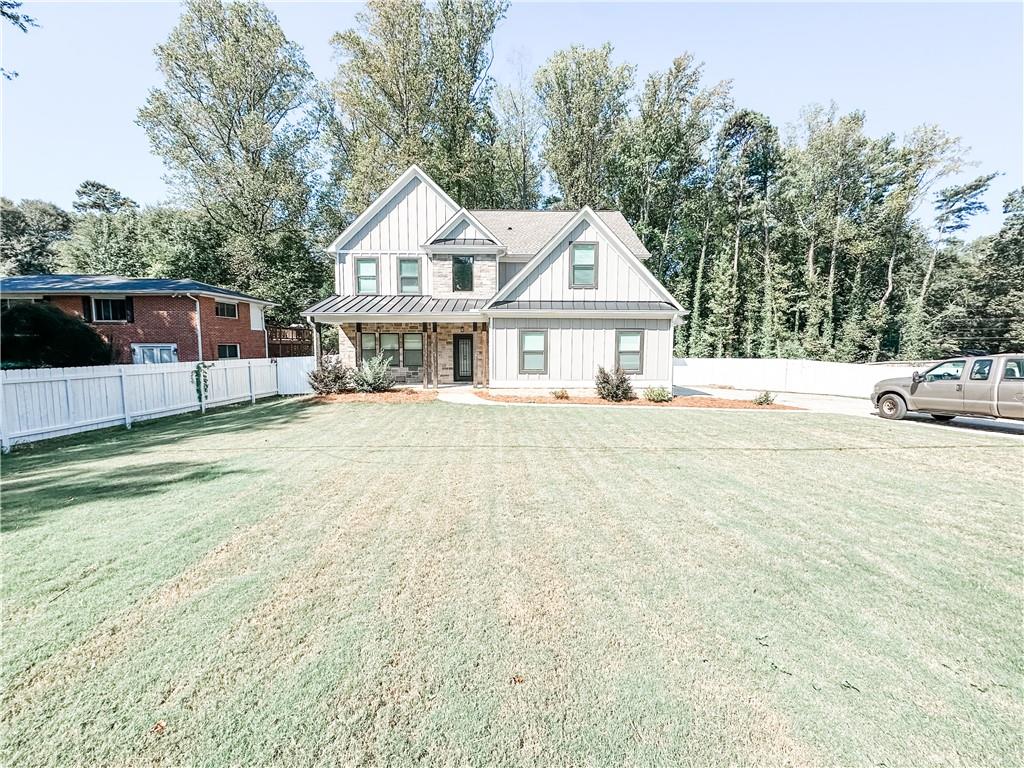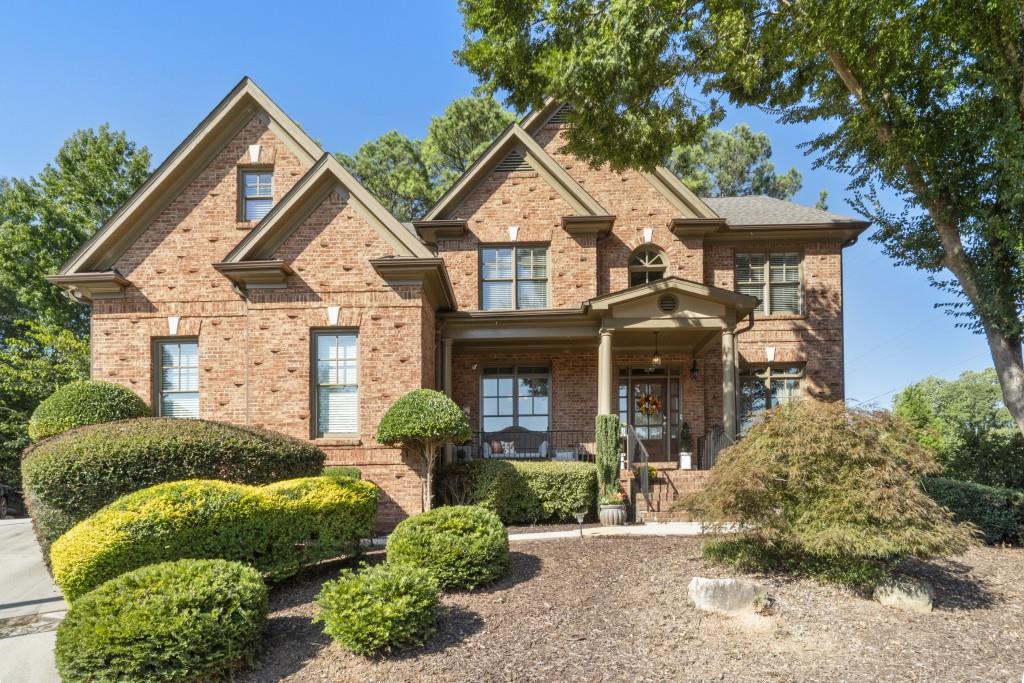Viewing Listing MLS# 388450200
Marietta, GA 30068
- 5Beds
- 3Full Baths
- 1Half Baths
- N/A SqFt
- 1984Year Built
- 0.29Acres
- MLS# 388450200
- Residential
- Single Family Residence
- Pending
- Approx Time on Market5 months,
- AreaN/A
- CountyCobb - GA
- Subdivision Indian Hills
Overview
Check out this CURB APPEAL! Have you ever seen a more lushly landscaped yard? Well, guess what, the fenced back yard is equally as beautiful, SO MAKE YOUR APPPOINTMENT TODAY TO VIEW 3940 AUDUBON DRIVE THIS WEEKEND. Call your realtor now to see this Completely renovated, gorgeous ranch home with full apartment on terrace level, in INDIAN HILLS! The main level features fabulous site-finished HARDWOOD FLOORS, enhancing the elegance throughout. Enormous closets in primary suite and storage throughout the home. Todays style KITCHEN is FULLY UPDATED with HIGH END cabinets, granite countertops, stainless steel appliances, and a tumbled marble backsplash. Every room benefits from updated plumbing and light fixtures, providing a up to the minute look. The spacious master suite includes VAULTED CEILINGS, fireplace, a cozy sitting area, private deck access, and a luxurious spa bath with a shower, separate garden tub, granite countertops, newer cabinets, and tile floors. PLUS 2 secondary bedrooms and bath on main. The professionally finished lower level is perfect for entertaining or additional private living space, featuring 2 bedrooms, a full bathroom, kitchen, dining area, large living room and tons of natural light. Private sidewalk to covered patio and front door of terrace level. This home is situated in an area served by top-rated schools: the coveted , in neighborhood Eastside Elementary, the highly sought after Dickerson Middle School, and the nationally acclaimed Walton High School. Don't miss this opportunity to own a completely updated home in the desirable Indian Hills neighborhood, ideal for families seeking both luxury and excellent education.
Association Fees / Info
Hoa: No
Community Features: Country Club, Golf, Near Schools, Pool, Restaurant, Street Lights, Tennis Court(s)
Bathroom Info
Main Bathroom Level: 2
Halfbaths: 1
Total Baths: 4.00
Fullbaths: 3
Room Bedroom Features: In-Law Floorplan, Master on Main
Bedroom Info
Beds: 5
Building Info
Habitable Residence: Yes
Business Info
Equipment: None
Exterior Features
Fence: Back Yard, Privacy, Wood
Patio and Porch: Deck, Patio
Exterior Features: Private Yard
Road Surface Type: Paved
Pool Private: No
County: Cobb - GA
Acres: 0.29
Pool Desc: None
Fees / Restrictions
Financial
Original Price: $775,000
Owner Financing: Yes
Garage / Parking
Parking Features: Attached, Garage, Garage Door Opener, Kitchen Level, Level Driveway
Green / Env Info
Green Energy Generation: None
Handicap
Accessibility Features: None
Interior Features
Security Ftr: Security Service
Fireplace Features: Family Room, Master Bedroom
Levels: One and One Half
Appliances: Dishwasher, Disposal, Gas Range, Gas Water Heater, Microwave
Laundry Features: Main Level, Mud Room
Interior Features: Cathedral Ceiling(s), Entrance Foyer, Entrance Foyer 2 Story, High Ceilings 10 ft Main, His and Hers Closets, Low Flow Plumbing Fixtures, Walk-In Closet(s)
Flooring: Carpet, Hardwood
Spa Features: None
Lot Info
Lot Size Source: Public Records
Lot Features: Back Yard, Landscaped, Level, Private
Lot Size: x
Misc
Property Attached: No
Home Warranty: Yes
Open House
Other
Other Structures: None
Property Info
Construction Materials: Cedar, Stone
Year Built: 1,984
Property Condition: Resale
Roof: Composition
Property Type: Residential Detached
Style: Ranch
Rental Info
Land Lease: Yes
Room Info
Kitchen Features: Breakfast Bar, Breakfast Room, Cabinets Stain, Pantry, Stone Counters, View to Family Room
Room Master Bathroom Features: Double Vanity,Separate Tub/Shower,Soaking Tub,Vaul
Room Dining Room Features: Seats 12+,Separate Dining Room
Special Features
Green Features: None
Special Listing Conditions: None
Special Circumstances: None
Sqft Info
Building Area Total: 3487
Building Area Source: Public Records
Tax Info
Tax Amount Annual: 2227
Tax Year: 2,023
Tax Parcel Letter: 16-1041-0-045-0
Unit Info
Utilities / Hvac
Cool System: Ceiling Fan(s), Central Air
Electric: 110 Volts
Heating: Forced Air, Natural Gas
Utilities: Cable Available, Electricity Available, Natural Gas Available, Phone Available, Sewer Available, Water Available
Sewer: Public Sewer
Waterfront / Water
Water Body Name: None
Water Source: Public
Waterfront Features: None
Directions
North from River on Johnson Ferry. Left on Lower Roswell Rd. Right on Fairfield Dr. Left on Audubon.Listing Provided courtesy of Keller Williams Realty Atl North
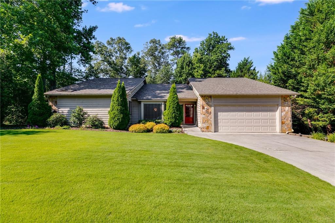
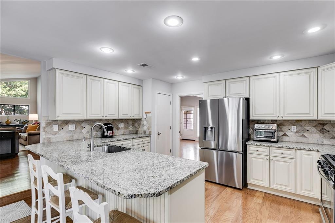
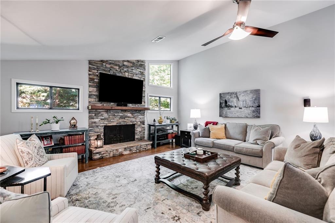
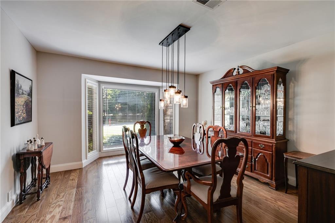
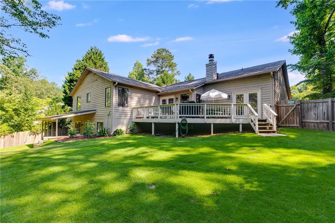
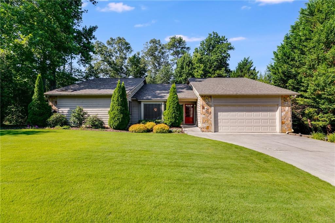
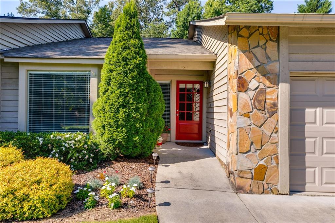
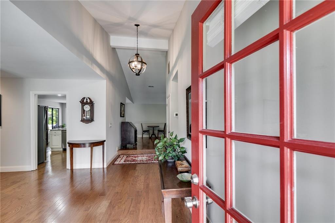
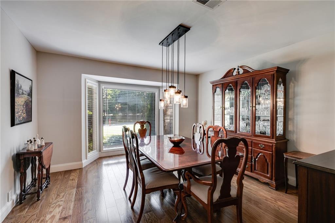
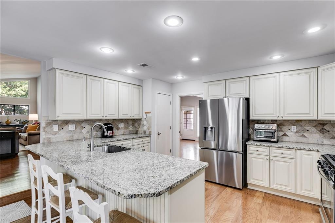
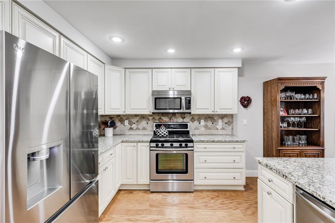
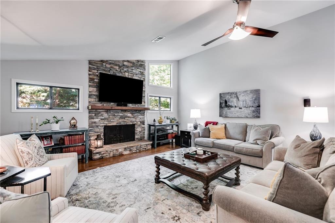
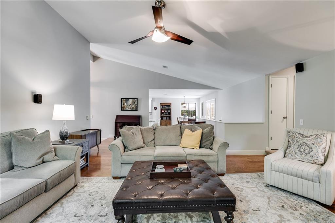
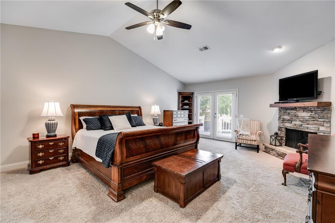
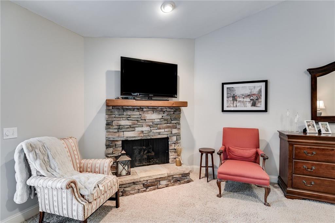
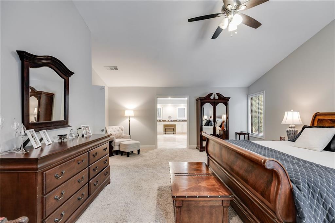
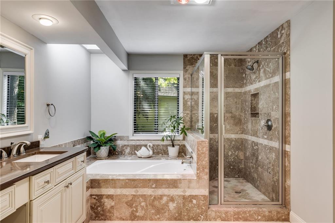
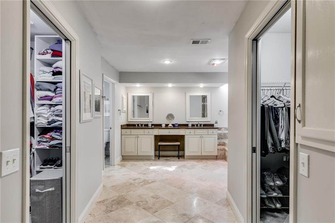
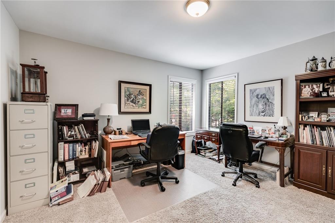
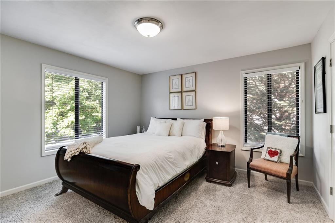
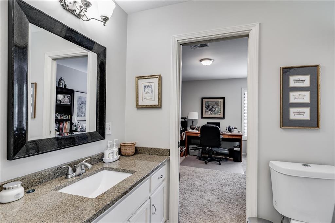
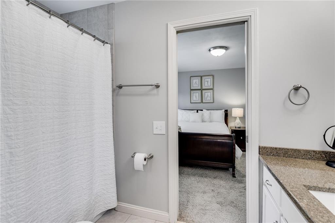
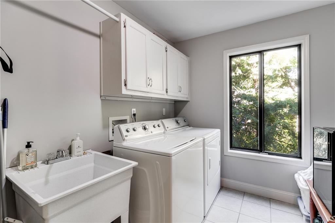
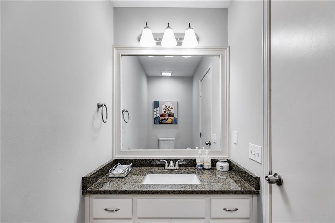
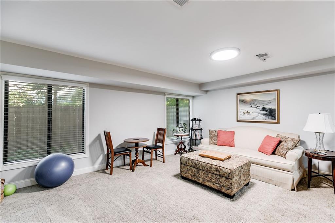
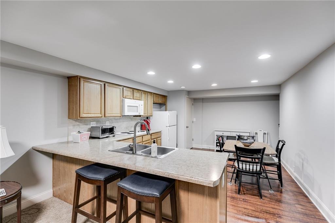
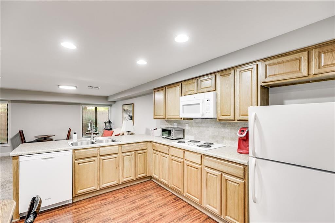
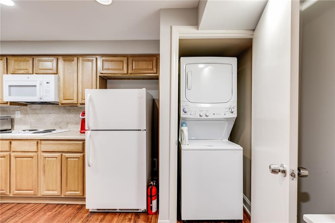
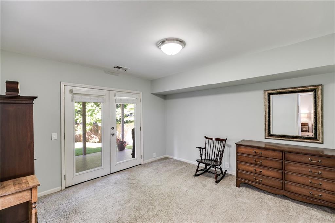
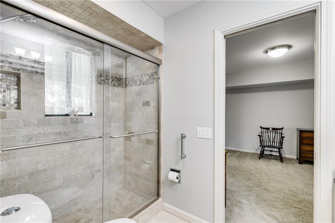
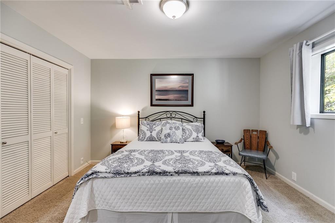
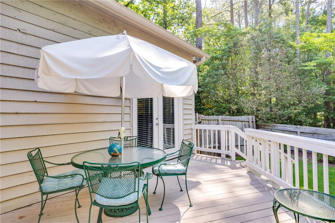
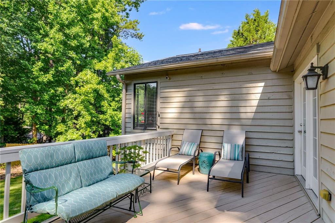
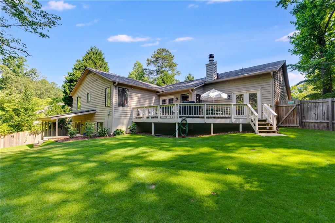
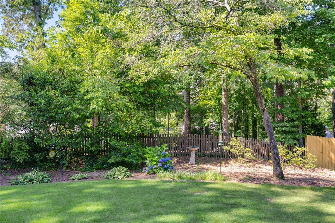
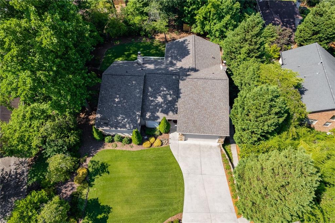
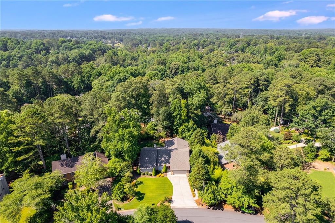
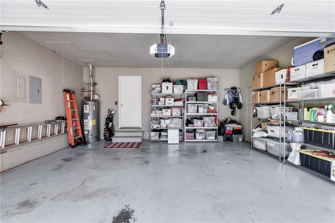
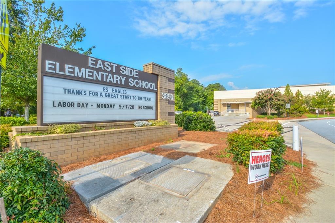
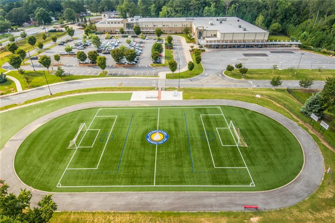
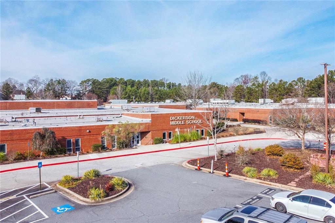
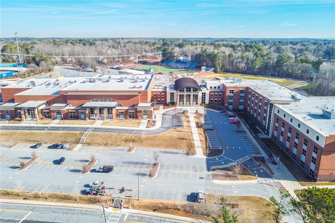
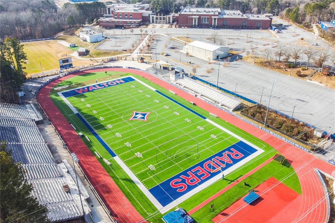
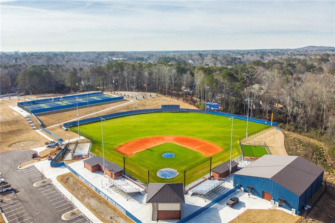
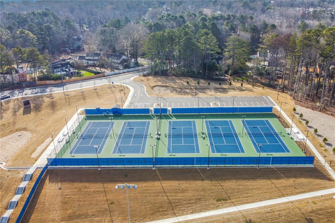
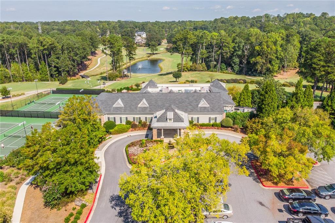
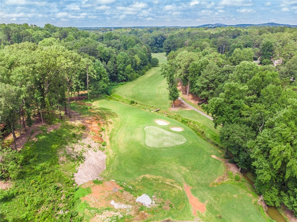
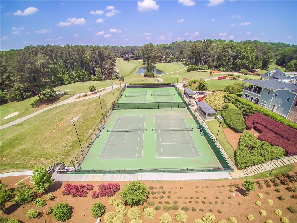
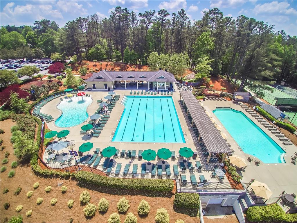
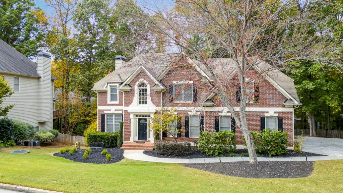
 MLS# 409217965
MLS# 409217965 