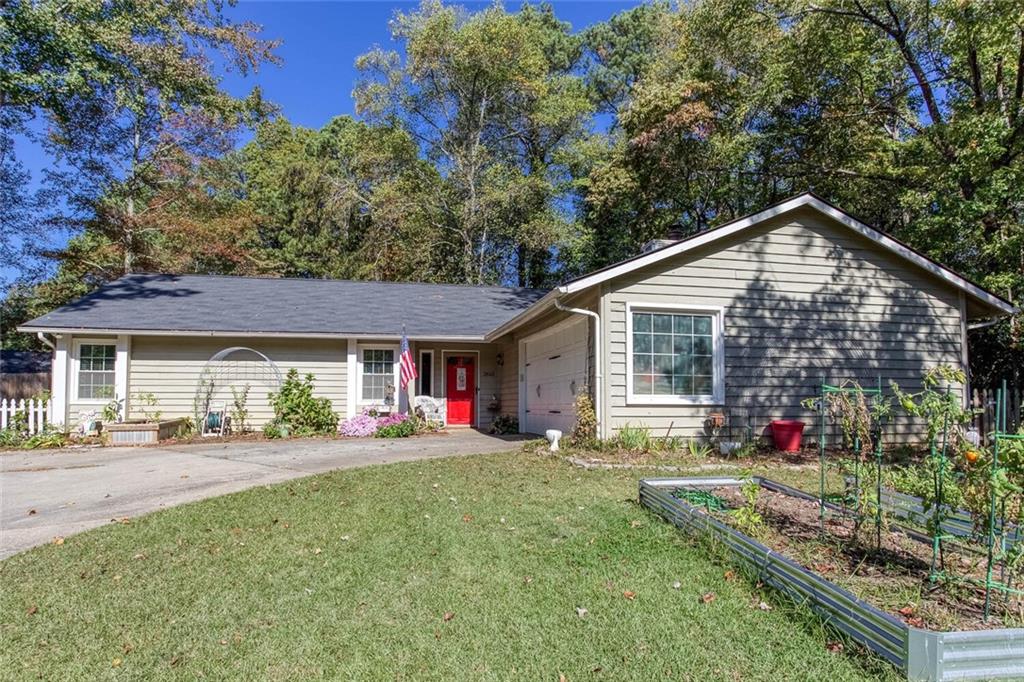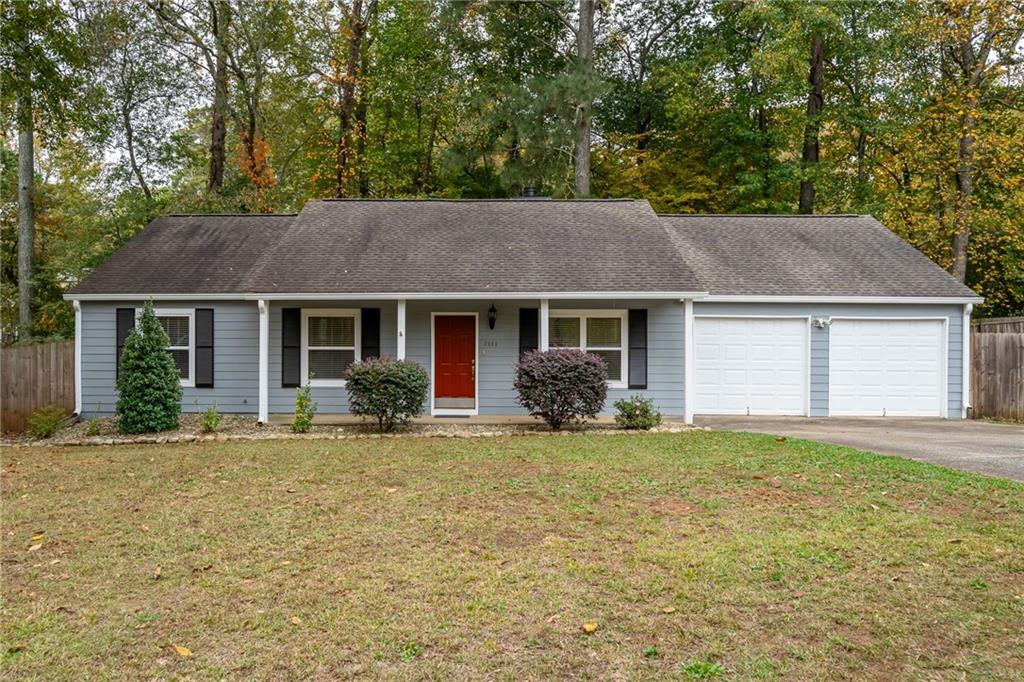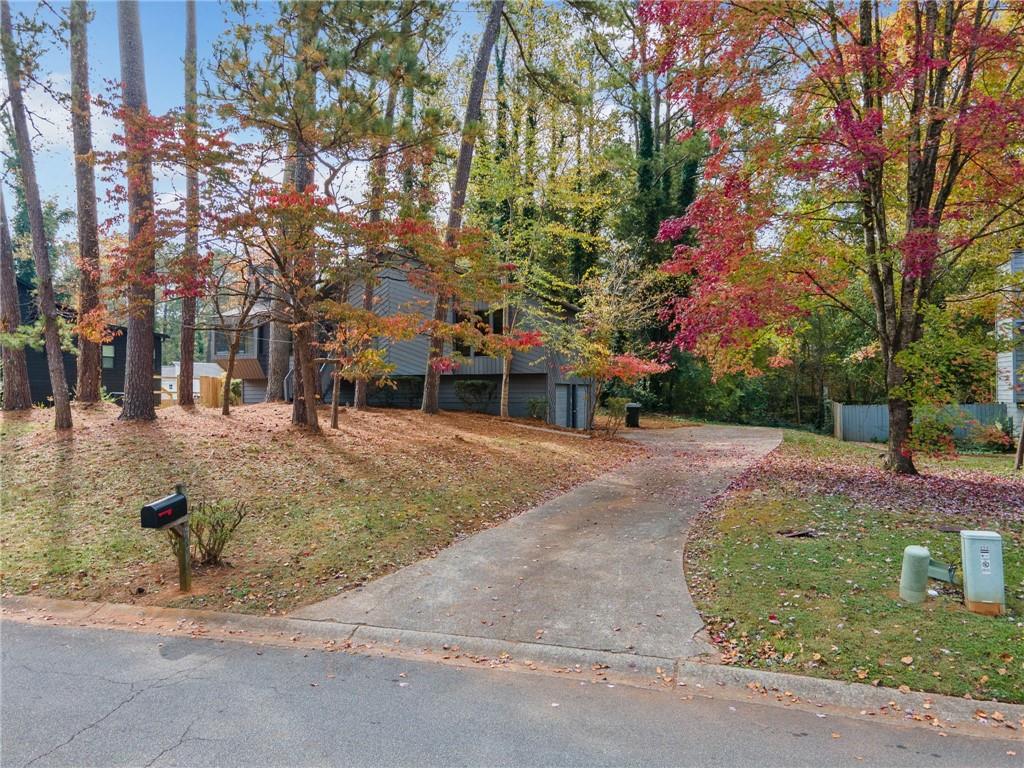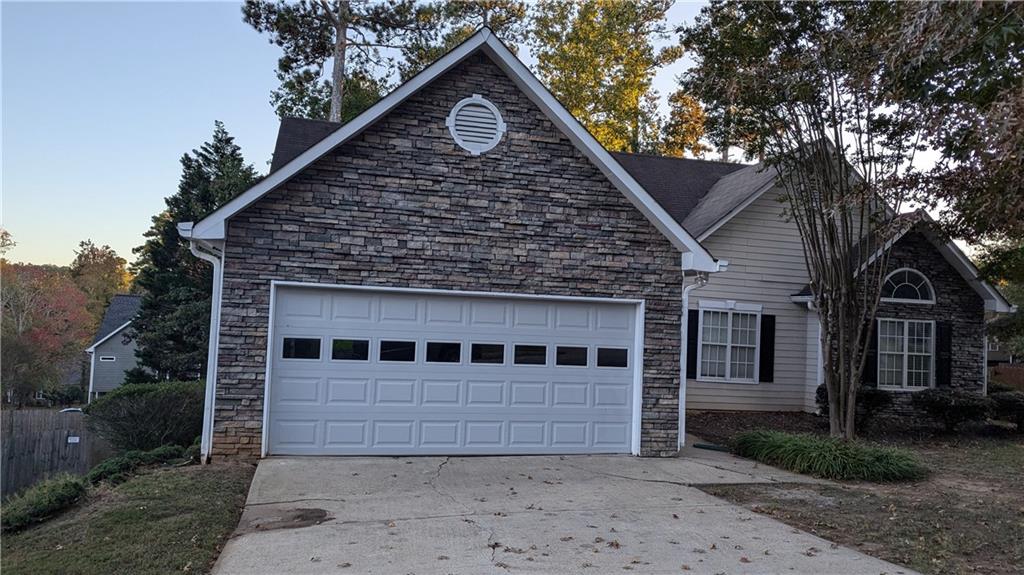Viewing Listing MLS# 399615067
Kennesaw, GA 30144
- 3Beds
- 2Full Baths
- N/AHalf Baths
- N/A SqFt
- 1998Year Built
- 0.22Acres
- MLS# 399615067
- Residential
- Single Family Residence
- Active
- Approx Time on Market2 months, 26 days
- AreaN/A
- CountyCobb - GA
- Subdivision English Oaks
Overview
MOVE IN READY!! IMMACULATE HOME! PERFECT RANCH LIVING!!Beautiful 3-Bedroom, 2 Bath, Ranch home located in the Highly Desirable English Oaks Subdivision. Easy one level living in this well maintained home. Fresh Interior Paint Throughout. New Carpet, Great Room w/cathedral ceiling, marble surround fireplace w/gas logs and french doors leading to the Patio. Eat in kitchen/dining room area w/bay windows to enjoy your private fenced backyard. Updated Kitchen has newer Painted Cabinetry in soft white, New Luxury Vinyl Plank flooring, New SS Electric Range, and New SS Refrigerator. Granite Counter tops with breakfast bar. Laundry closet includes washer/dryer set only 7 yrs old; Wide hallway leads to the Extra Large, Owner's suite w/tray ceiling and Spacious master bath with double vanities, Separate Shower and soaking tub. Large secondary bedrooms one with cathedral ceiling share a full bath in hall. Large Patio Overlooks the Private, fenced backyard. A gardeners paradise has fragrant perennials blooming throughout the yard. Hydrangeas, Azaleas, Quince, Forsythia, Butterfly bush and many more. Sit on your patio and enjoy your coffee while watching the birds play and sing. Many upgrades to remember, flooring in kitchen, new Oil Rubbed Bronze faucets in baths, new shower head, Kitchen cabinets refreshed, New SS Refrigerator, New Electric Range, Dishwasher never used, ceiling fans in all rooms, Roof is 7 yrs old, gutters and downspouts 7 yrs old, Carpet New! Swim/Tennis Community, Swift Cantrell Walking Trails/Dog Park/playground and skate park all walking distance from this community that has its own private gated entrance. Ranch living, Come and See this Sweet Home today!!
Association Fees / Info
Hoa: Yes
Hoa Fees Frequency: Annually
Hoa Fees: 440
Community Features: Curbs, Homeowners Assoc, Near Public Transport, Near Schools, Near Shopping, Park, Playground, Pool, Sidewalks, Street Lights, Tennis Court(s)
Association Fee Includes: Maintenance Grounds, Swim, Tennis, Trash
Bathroom Info
Main Bathroom Level: 2
Total Baths: 2.00
Fullbaths: 2
Room Bedroom Features: Master on Main, Oversized Master
Bedroom Info
Beds: 3
Building Info
Habitable Residence: No
Business Info
Equipment: None
Exterior Features
Fence: Back Yard, Privacy
Patio and Porch: Breezeway, Covered, Front Porch, Patio
Exterior Features: Garden
Road Surface Type: Asphalt
Pool Private: No
County: Cobb - GA
Acres: 0.22
Pool Desc: None
Fees / Restrictions
Financial
Original Price: $419,900
Owner Financing: No
Garage / Parking
Parking Features: Garage, Garage Door Opener, Garage Faces Front, Kitchen Level, Level Driveway
Green / Env Info
Green Energy Generation: None
Handicap
Accessibility Features: Accessible Hallway(s)
Interior Features
Security Ftr: Smoke Detector(s)
Fireplace Features: Factory Built, Family Room, Gas Log, Gas Starter
Levels: One
Appliances: Dishwasher, Disposal, Dryer, Electric Range, Gas Water Heater, Microwave, Range Hood, Refrigerator, Self Cleaning Oven, Washer
Laundry Features: Electric Dryer Hookup, In Kitchen, Laundry Closet, Main Level
Interior Features: Cathedral Ceiling(s), Disappearing Attic Stairs, Double Vanity, Entrance Foyer, High Ceilings 10 ft Main, High Speed Internet, Tray Ceiling(s), Walk-In Closet(s)
Flooring: Carpet, Hardwood, Laminate
Spa Features: None
Lot Info
Lot Size Source: Appraiser
Lot Features: Back Yard, Front Yard, Landscaped, Level
Misc
Property Attached: No
Home Warranty: No
Open House
Other
Other Structures: None
Property Info
Construction Materials: Cement Siding, HardiPlank Type
Year Built: 1,998
Property Condition: Resale
Roof: Composition, Ridge Vents
Property Type: Residential Detached
Style: Craftsman, Ranch, Traditional
Rental Info
Land Lease: No
Room Info
Kitchen Features: Breakfast Room, Cabinets White, Eat-in Kitchen, Pantry, Solid Surface Counters, View to Family Room
Room Master Bathroom Features: Double Vanity,Separate Tub/Shower,Soaking Tub,Vaul
Room Dining Room Features: Open Concept,Other
Special Features
Green Features: Appliances, Thermostat
Special Listing Conditions: None
Special Circumstances: Agent Related to Seller, Sold As/Is
Sqft Info
Building Area Total: 1479
Building Area Source: Builder
Tax Info
Tax Amount Annual: 878
Tax Year: 2,023
Tax Parcel Letter: 20-0102-0-126-0
Unit Info
Utilities / Hvac
Cool System: Ceiling Fan(s), Central Air
Electric: 110 Volts, 220 Volts in Laundry
Heating: Central, Forced Air, Natural Gas
Utilities: Cable Available, Electricity Available, Natural Gas Available, Phone Available, Sewer Available, Underground Utilities, Water Available
Sewer: Public Sewer
Waterfront / Water
Water Body Name: None
Water Source: Public
Waterfront Features: None
Directions
GPSListing Provided courtesy of Re/max Town And Country
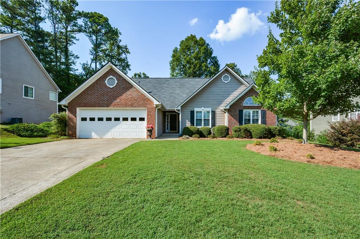
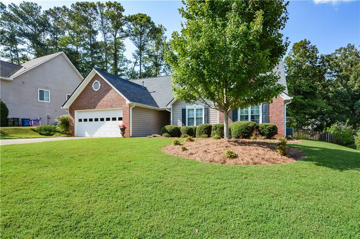
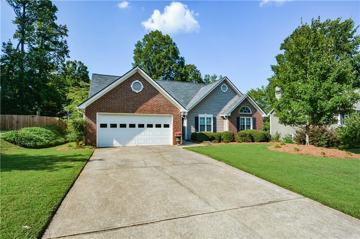
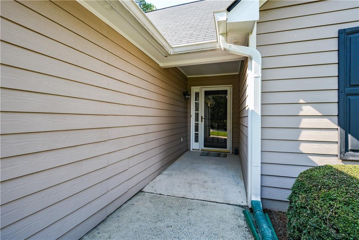

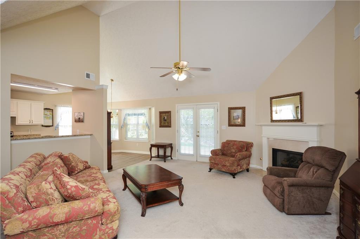
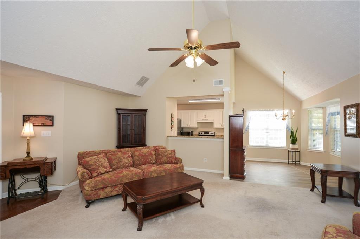

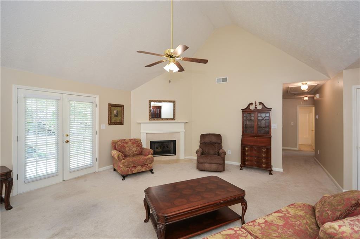
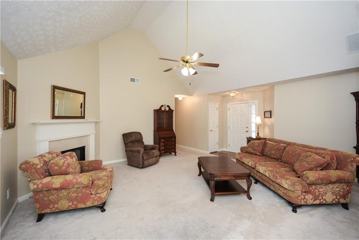

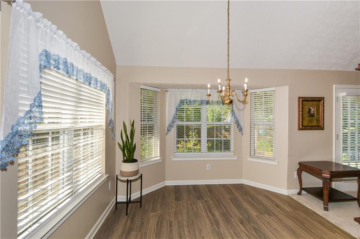
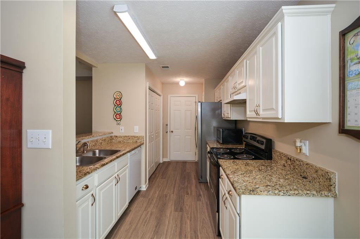
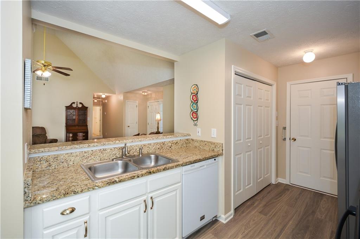
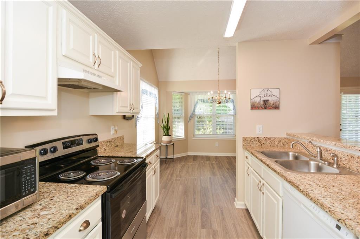
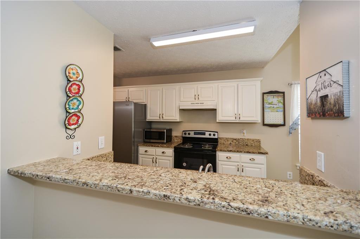
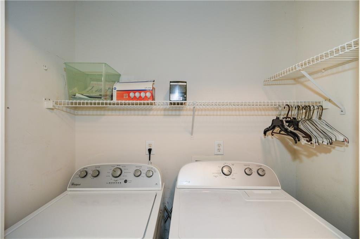
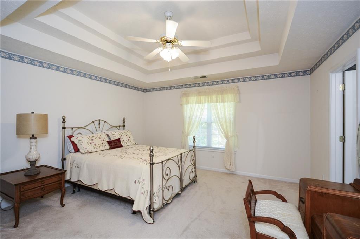

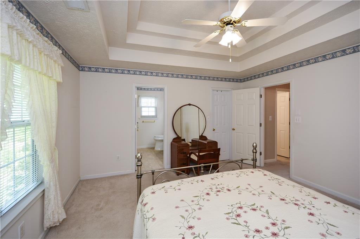
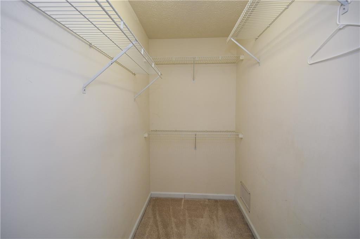
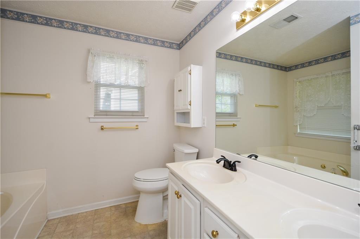
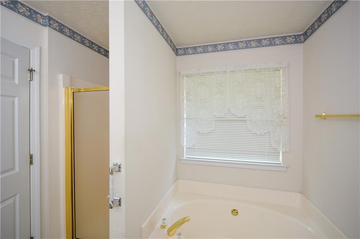
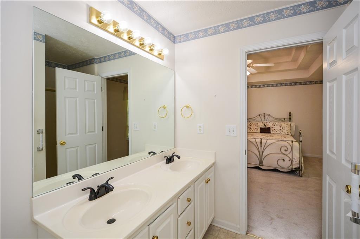
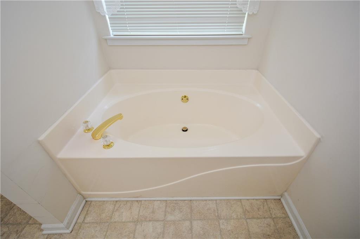
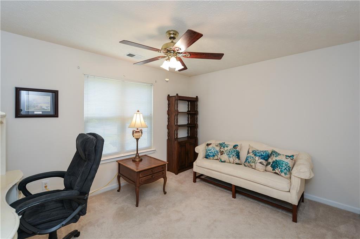

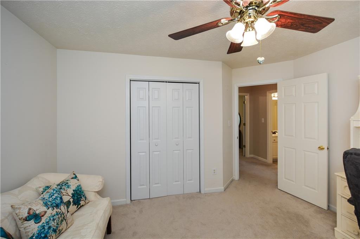
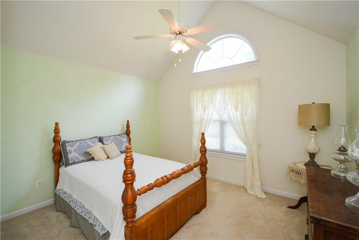
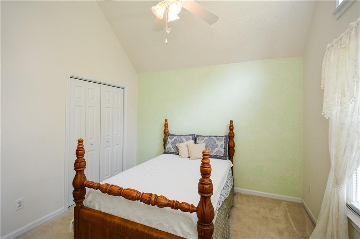
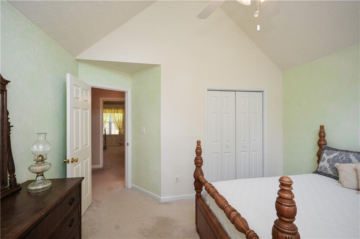
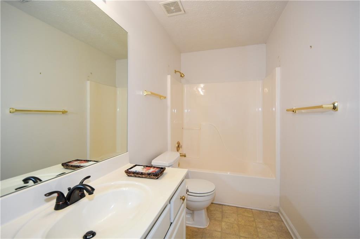
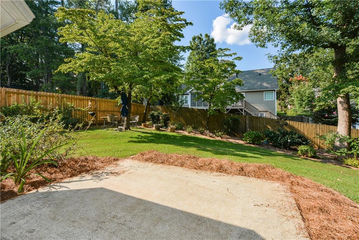
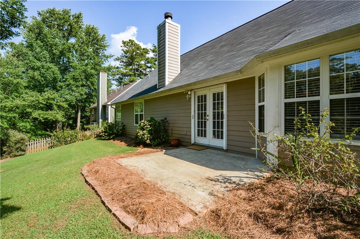

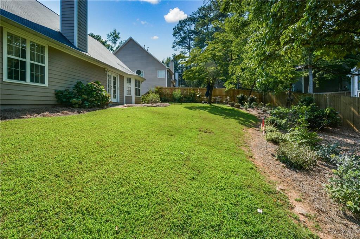

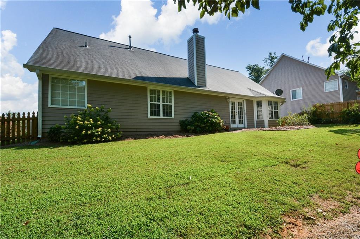
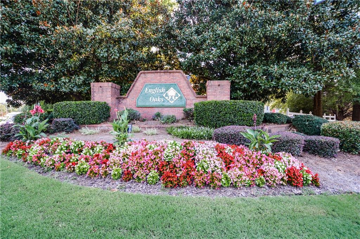
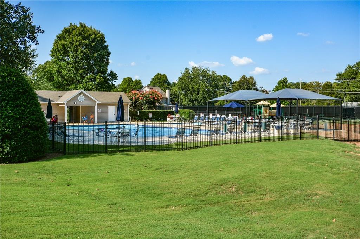
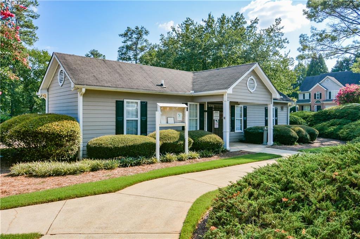
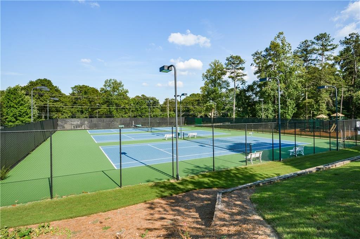
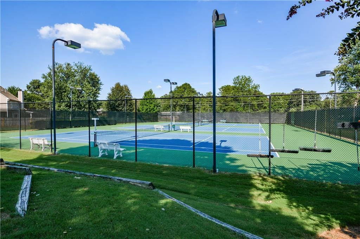
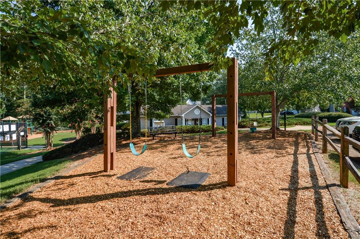
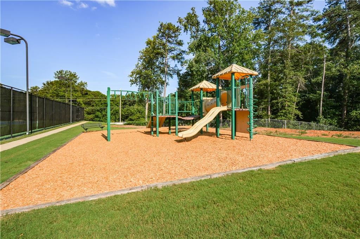
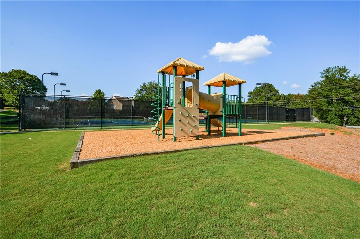
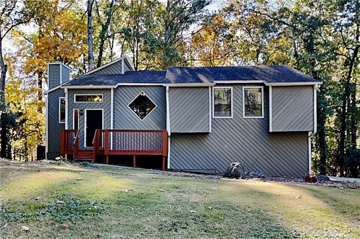
 MLS# 410158152
MLS# 410158152 