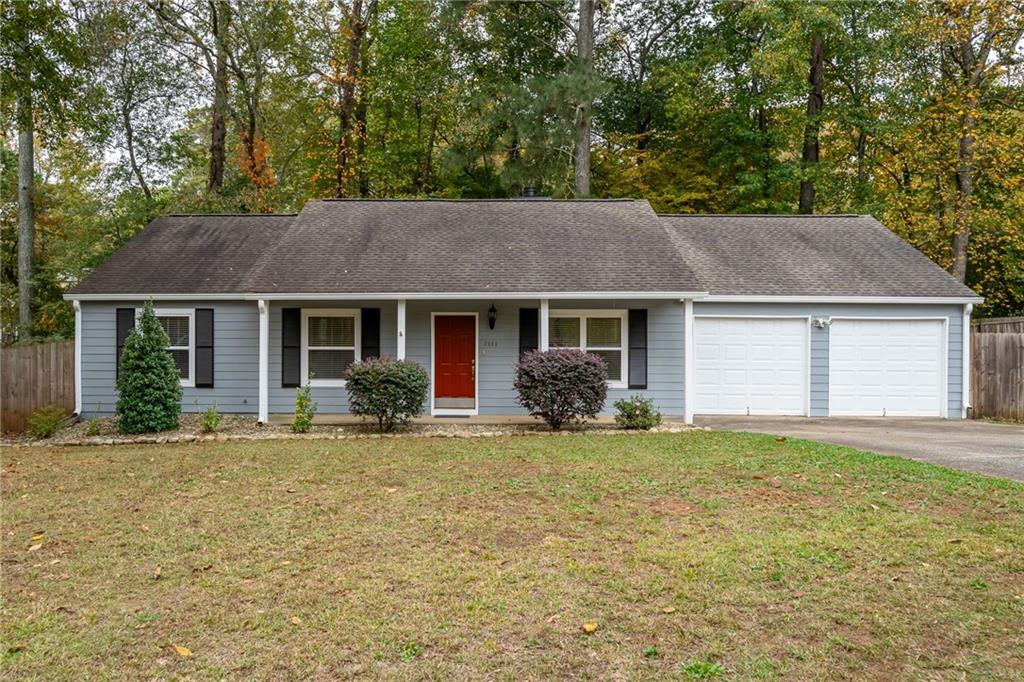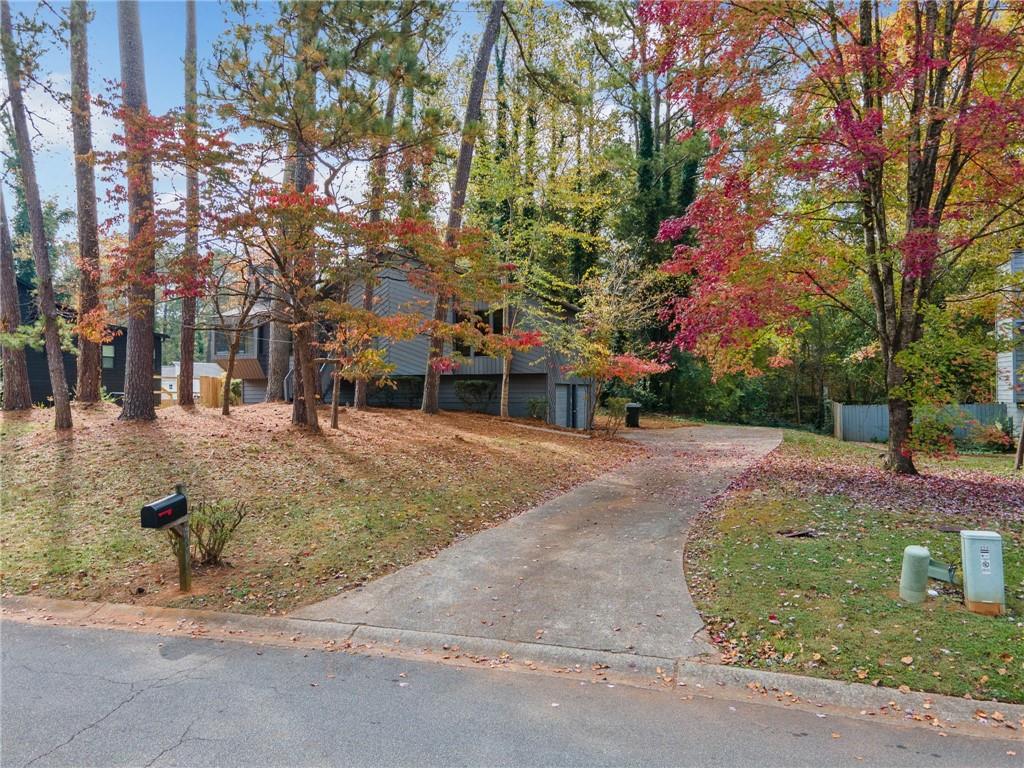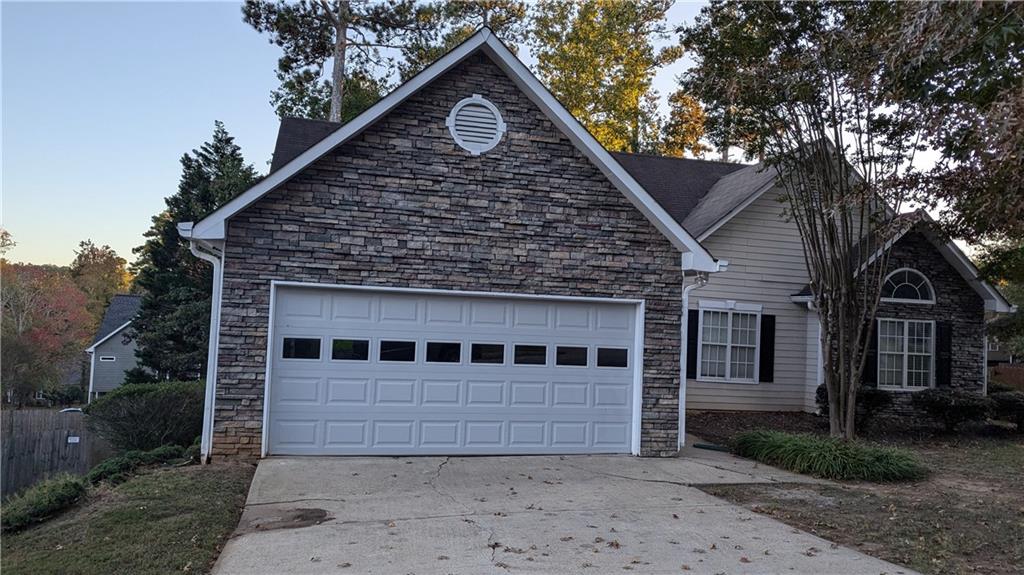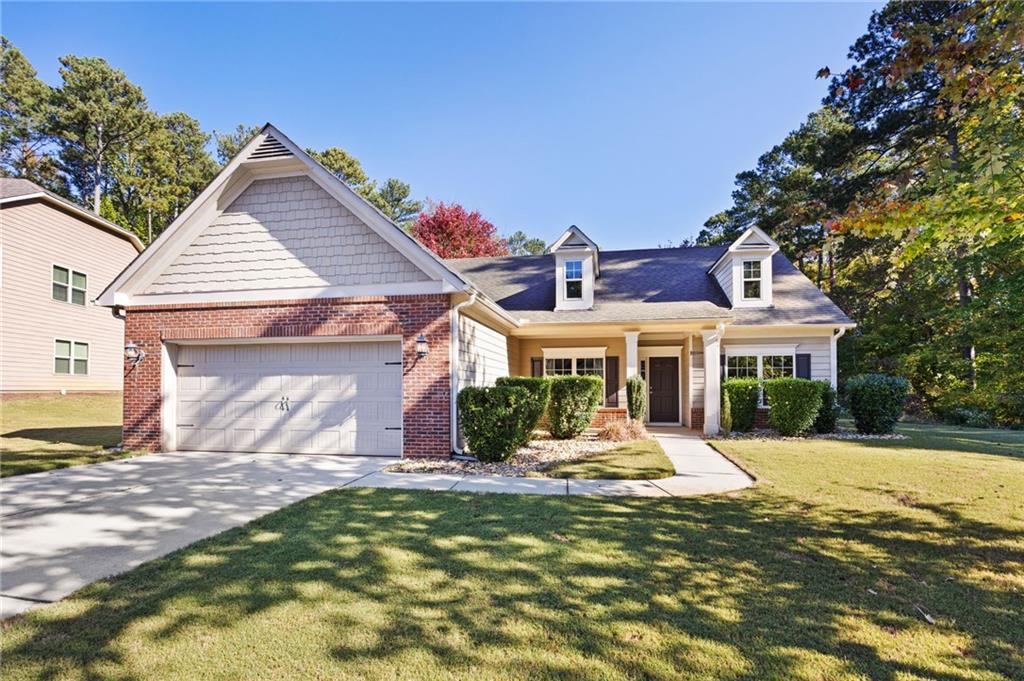Viewing Listing MLS# 410018076
Kennesaw, GA 30152
- 3Beds
- 2Full Baths
- N/AHalf Baths
- N/A SqFt
- 1977Year Built
- 0.23Acres
- MLS# 410018076
- Residential
- Single Family Residence
- Active
- Approx Time on Market6 days
- AreaN/A
- CountyCobb - GA
- Subdivision Stilesboro Crossing
Overview
No HOA! Move-In or Rent-Ready Ranch Home in Prime Location!Discover this beautifully updated 3-bedroom, 2-bath ranch home, all on one level! Conveniently located near I-75, Kennesaw State University, Big Shanty Park, Kennesaw Mountain High School, and Mt. Paran School, this home combines accessibility with charm.The fully fenced backyard offers something for everyone: a chicken coop, firepit area, lounge space, and a dedicated kids play area. Thoughtful renovations have transformed the interior with an open-concept layout featuring a spacious kitchen and living area with a center island, stylish new double doors leading to the backyard, and fresh flooring throughout. The backyard, once densely wooded, has been cleared to create a welcoming, usable outdoor space.An additional room off the living roomwith its cozy fireplacecan serve as an office, exercise room, or playroom. The oversized two-car garage provides ample storage and functionality.With its ideal location, this home is just 2.2 miles from Downtown Kennesaw, close to shopping destinations like Brookstone Publix, Ace Hardware, and Sprouts, and still within 15 minutes of local favorites like Arts Bagels.Whether youre looking to move in or invest, this home is ready for you!
Association Fees / Info
Hoa: No
Community Features: None
Bathroom Info
Main Bathroom Level: 2
Total Baths: 2.00
Fullbaths: 2
Room Bedroom Features: Master on Main, Split Bedroom Plan
Bedroom Info
Beds: 3
Building Info
Habitable Residence: No
Business Info
Equipment: None
Exterior Features
Fence: Fenced
Patio and Porch: None
Exterior Features: None
Road Surface Type: Asphalt
Pool Private: No
County: Cobb - GA
Acres: 0.23
Pool Desc: None
Fees / Restrictions
Financial
Original Price: $410,000
Owner Financing: No
Garage / Parking
Parking Features: Attached, Garage
Green / Env Info
Green Energy Generation: None
Handicap
Accessibility Features: Accessible Entrance
Interior Features
Security Ftr: None
Fireplace Features: Gas Starter, Glass Doors
Levels: One
Appliances: Dishwasher, Disposal, Electric Range, Gas Water Heater, Microwave
Laundry Features: Laundry Room, Main Level
Interior Features: Entrance Foyer, His and Hers Closets
Flooring: Laminate
Spa Features: None
Lot Info
Lot Size Source: Public Records
Lot Features: Cul-De-Sac, Level, Private
Lot Size: 91 x 112
Misc
Property Attached: No
Home Warranty: No
Open House
Other
Other Structures: None
Property Info
Construction Materials: Frame
Year Built: 1,977
Property Condition: Resale
Roof: Composition
Property Type: Residential Detached
Style: Cape Cod, Ranch
Rental Info
Land Lease: No
Room Info
Kitchen Features: Cabinets Stain, Eat-in Kitchen, Pantry, Stone Counters, View to Family Room
Room Master Bathroom Features: Tub/Shower Combo
Room Dining Room Features: Seats 12+,Separate Dining Room
Special Features
Green Features: Thermostat, Windows
Special Listing Conditions: None
Special Circumstances: None
Sqft Info
Building Area Total: 1770
Building Area Source: Public Records
Tax Info
Tax Amount Annual: 2756
Tax Year: 2,023
Tax Parcel Letter: 20-0216-0-030-0
Unit Info
Utilities / Hvac
Cool System: Ceiling Fan(s), Central Air
Electric: Other
Heating: Forced Air
Utilities: Electricity Available, Natural Gas Available, Sewer Available
Sewer: Public Sewer
Waterfront / Water
Water Body Name: None
Water Source: Public
Waterfront Features: None
Directions
1-75 North to Barret Parkway, left on Barrett, right on 41, left on Kennesaw Due West, Left on Grant Circle. Home in cul-de-sac.Listing Provided courtesy of Keller Williams Realty Signature Partners
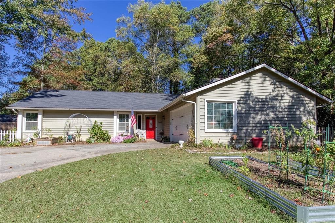
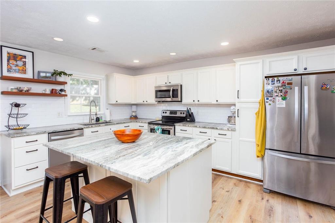
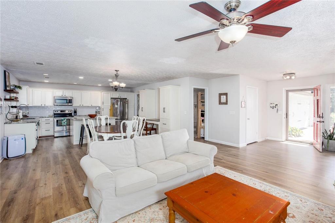
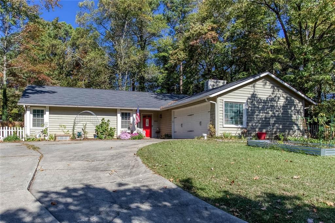
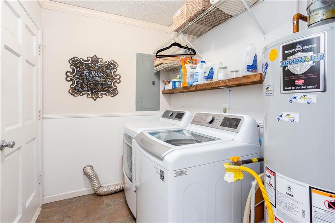
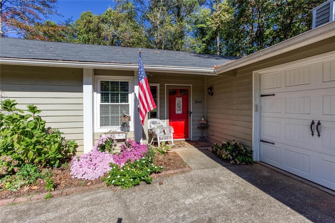
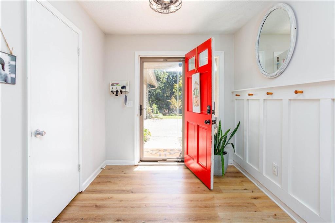
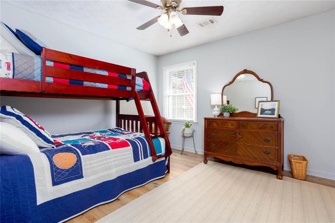
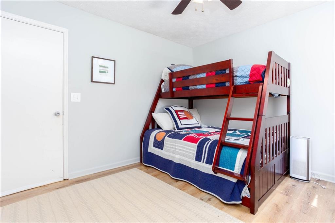
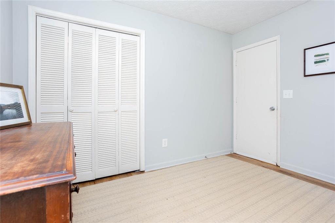
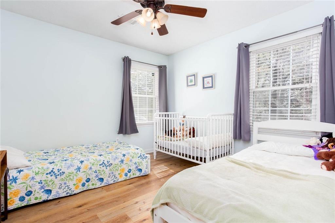
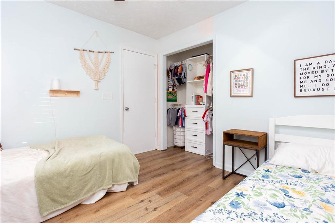
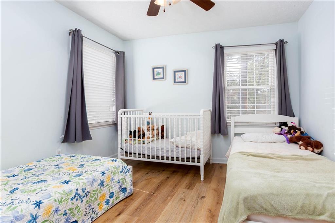
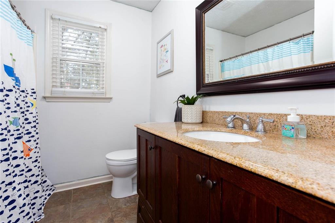
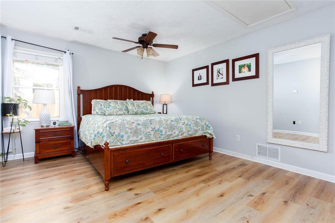
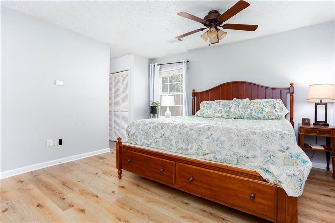
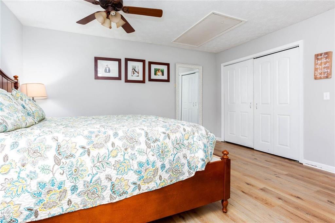
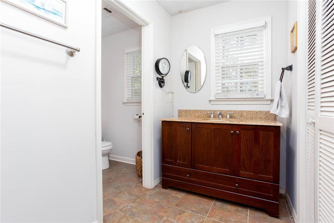
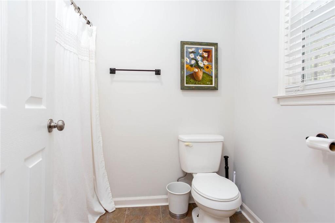
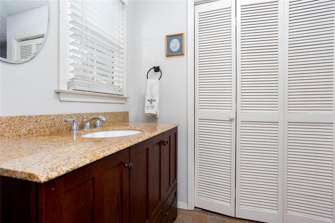
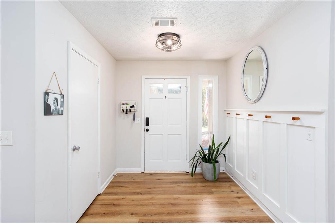
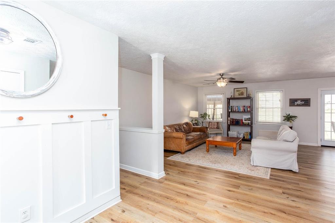
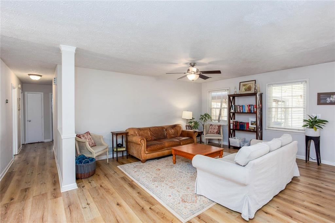
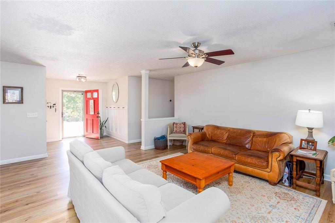
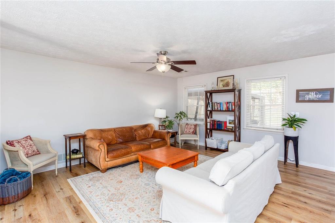
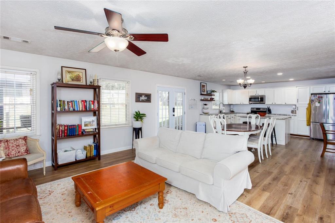
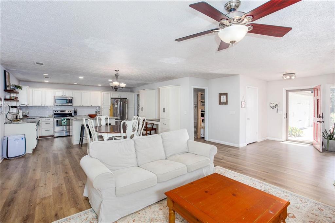
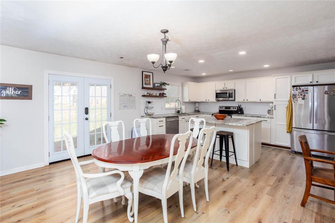
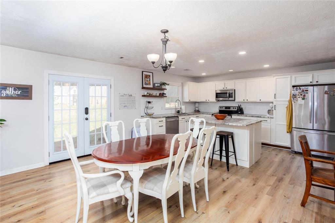
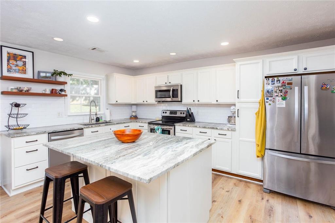
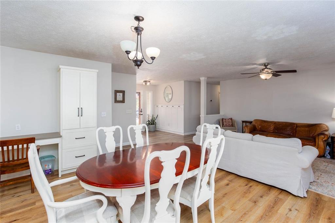
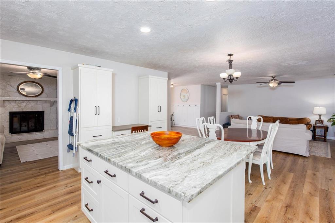
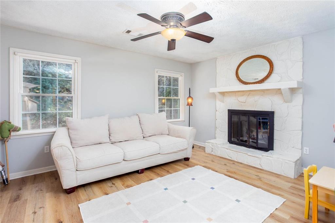
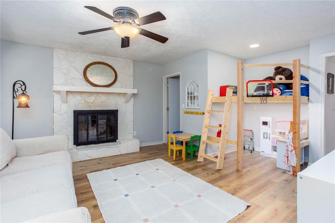
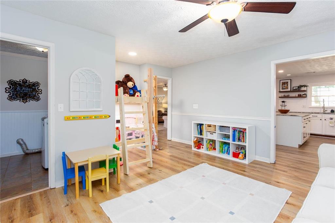
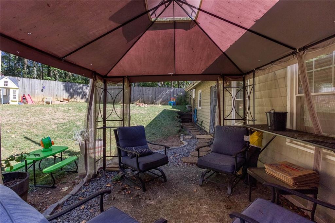
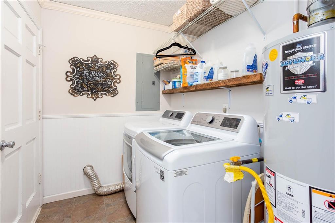
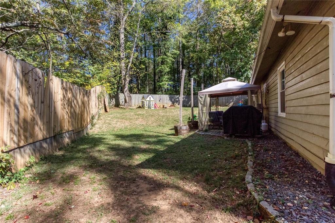
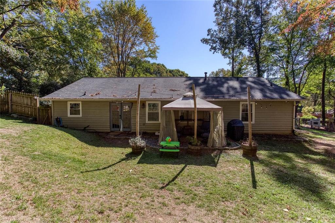
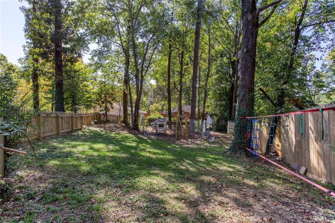
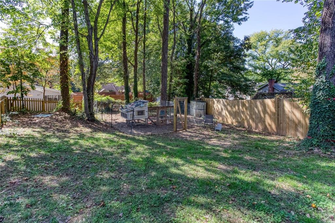
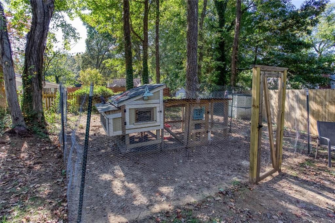
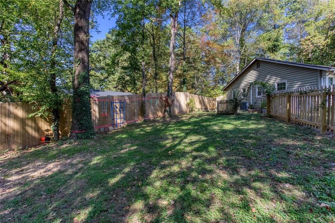
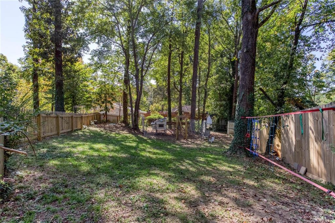
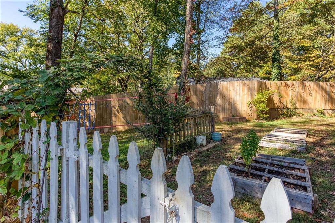
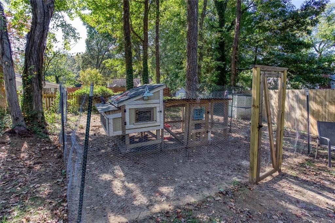
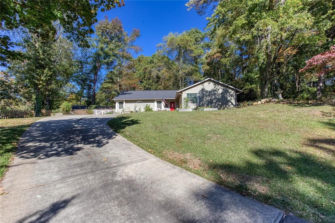
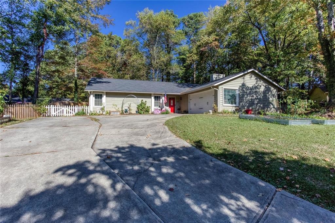
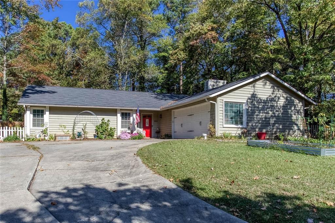
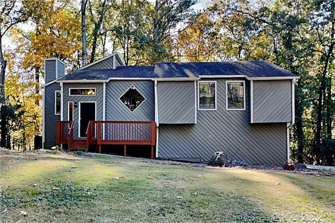
 MLS# 410158152
MLS# 410158152 