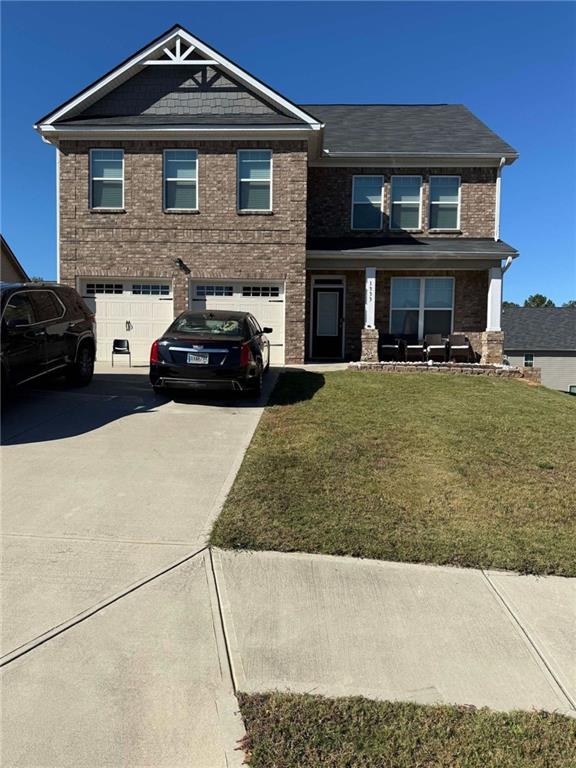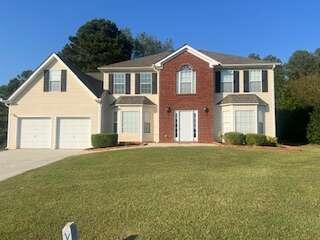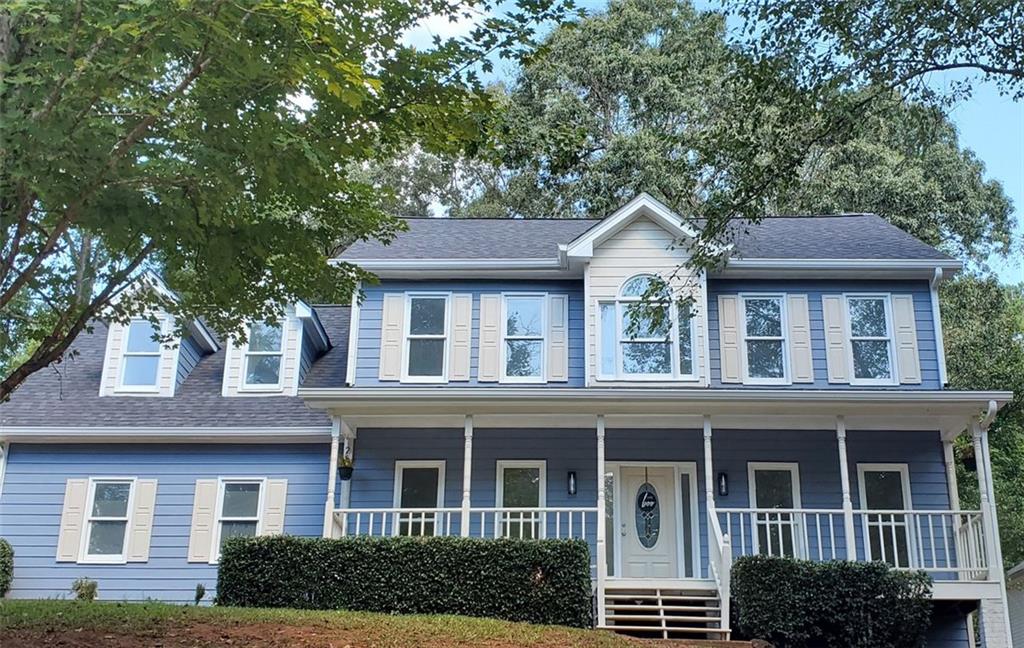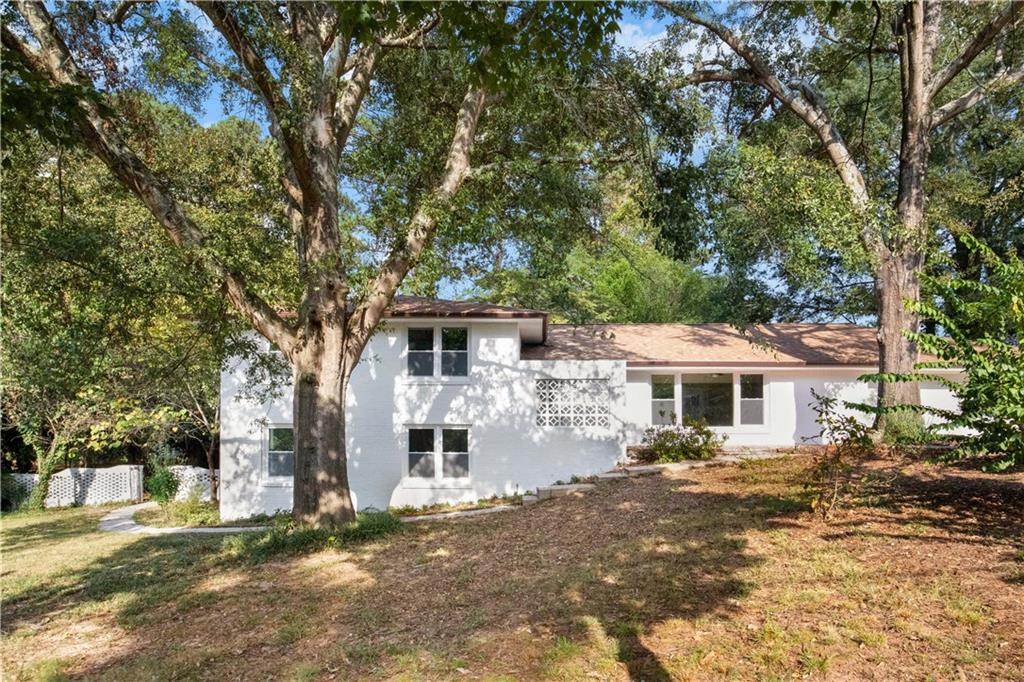Viewing Listing MLS# 399554443
Conyers, GA 30094
- 5Beds
- 2Full Baths
- 1Half Baths
- N/A SqFt
- 1997Year Built
- 1.88Acres
- MLS# 399554443
- Residential
- Single Family Residence
- Active
- Approx Time on Market3 months, 4 days
- AreaN/A
- CountyRockdale - GA
- Subdivision Deer Forest
Overview
Welcome to this stunning 2-story, 3-sided brick home nestled in a tranquil cul-de-sac in Conyers, Georgia. This spacious 5-bedroom, 3-bathroom home offers exceptional curb appeal and is perfect for those seeking comfort and privacy. The home features an unfinished full basement with its own private entrance, providing endless possibilities for customization. Step inside to discover a beautifully designed eat-in kitchen, perfect for casual dining, and a formal dining room for special occasions. The 2-car garage conveniently leads to the kitchen and laundry area, making daily tasks a breeze. Outside, you'll find a peaceful backyard oasis with a patio deck, ideal for relaxation or entertaining. The open space, wooded surroundings, and the soothing sounds of the South River flowing along the backside of the property create a serene atmosphere you'll love coming home to. This property is priced to sell quickly, so don't miss out on this incredible opportunity! Schedule your showing today and make this beautiful home yours
Association Fees / Info
Hoa: No
Community Features: Pool
Bathroom Info
Halfbaths: 1
Total Baths: 3.00
Fullbaths: 2
Room Bedroom Features: Other
Bedroom Info
Beds: 5
Building Info
Habitable Residence: No
Business Info
Equipment: None
Exterior Features
Fence: None
Patio and Porch: Deck, Front Porch, Rear Porch
Exterior Features: Rain Gutters
Road Surface Type: Asphalt
Pool Private: No
County: Rockdale - GA
Acres: 1.88
Pool Desc: None
Fees / Restrictions
Financial
Original Price: $450,000
Owner Financing: No
Garage / Parking
Parking Features: Attached, Covered, Driveway, Garage, Garage Door Opener, Garage Faces Side, Kitchen Level
Green / Env Info
Green Energy Generation: None
Handicap
Accessibility Features: None
Interior Features
Security Ftr: Fire Alarm
Fireplace Features: Family Room, Gas Log
Levels: Two
Appliances: Dishwasher, Dryer, Electric Cooktop, Electric Oven, Gas Water Heater, Microwave, Refrigerator, Washer
Laundry Features: Laundry Room, Main Level
Interior Features: Entrance Foyer, High Ceilings 9 ft Main, High Ceilings 9 ft Upper, High Speed Internet, Tray Ceiling(s), Walk-In Closet(s)
Flooring: Carpet, Ceramic Tile, Hardwood
Spa Features: None
Lot Info
Lot Size Source: Public Records
Lot Features: Cul-De-Sac, Stream or River On Lot, Wooded
Lot Size: X
Misc
Property Attached: No
Home Warranty: Yes
Open House
Other
Other Structures: None
Property Info
Construction Materials: Brick, Brick 3 Sides, Vinyl Siding
Year Built: 1,997
Property Condition: Resale
Roof: Shingle
Property Type: Residential Detached
Style: Traditional
Rental Info
Land Lease: No
Room Info
Kitchen Features: Breakfast Bar, Cabinets White, Eat-in Kitchen, Laminate Counters, Pantry, View to Family Room
Room Master Bathroom Features: Double Vanity,Separate Tub/Shower,Whirlpool Tub
Room Dining Room Features: Separate Dining Room
Special Features
Green Features: None
Special Listing Conditions: None
Special Circumstances: None
Sqft Info
Building Area Total: 2724
Building Area Source: Owner
Tax Info
Tax Amount Annual: 3029
Tax Year: 2,023
Tax Parcel Letter: 032-C-01-0101
Unit Info
Utilities / Hvac
Cool System: Central Air, Electric, Heat Pump
Electric: 220 Volts in Laundry
Heating: Central, Electric, Heat Pump
Utilities: Cable Available, Electricity Available, Natural Gas Available, Phone Available, Water Available
Sewer: Septic Tank
Waterfront / Water
Water Body Name: None
Water Source: Public
Waterfront Features: None
Directions
GPS FriendlyListing Provided courtesy of Keller Williams Realty Atl Partners
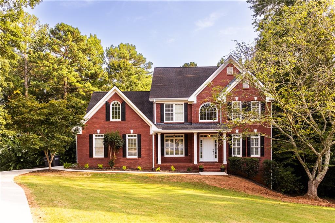
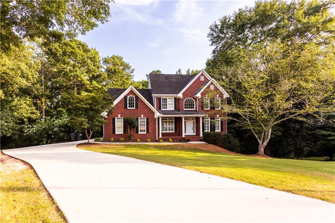
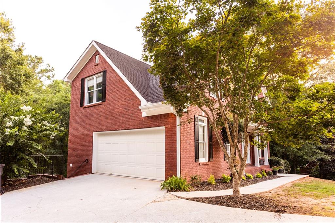
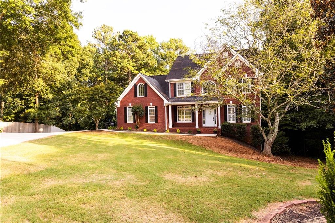
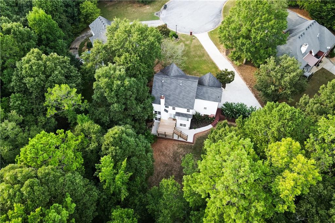
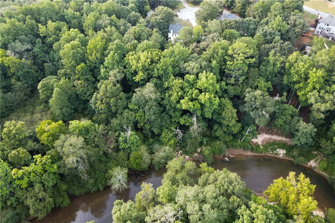
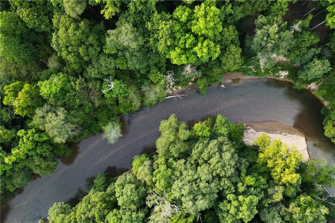
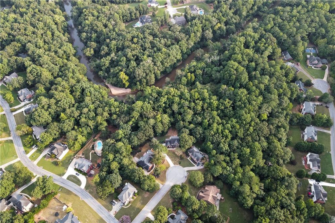
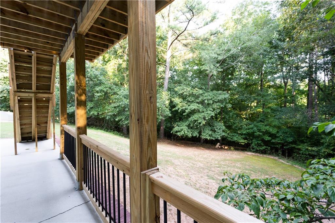
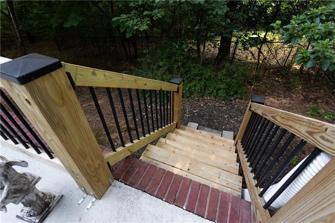
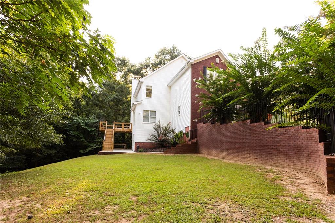
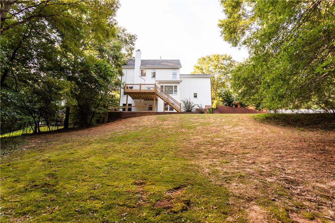
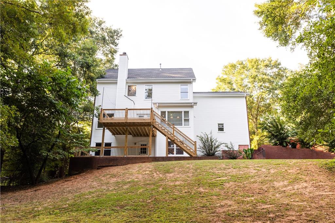
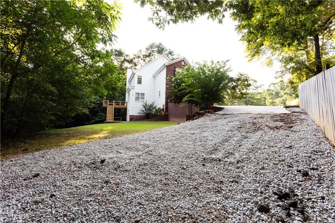
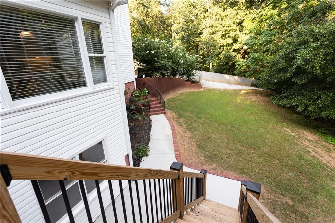
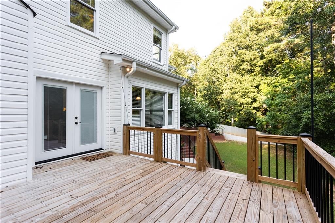
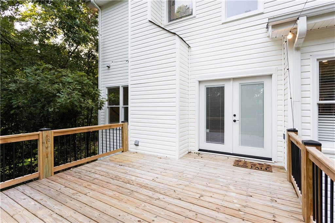
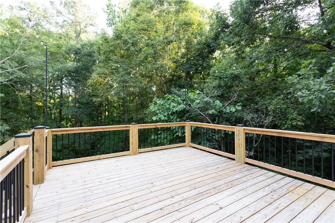
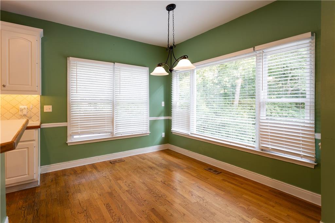
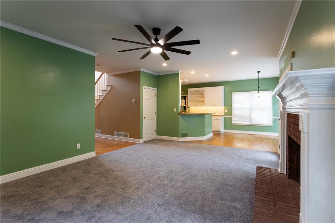
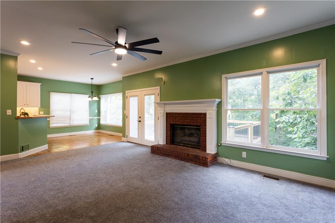
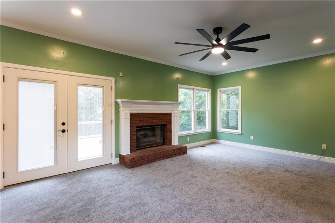
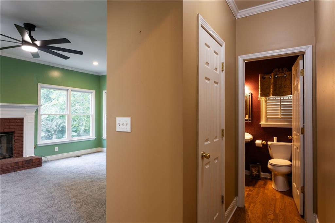
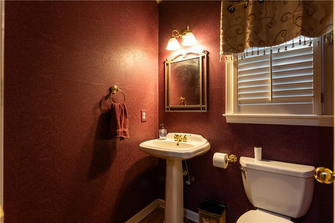
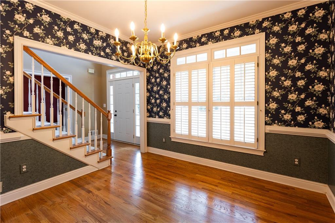
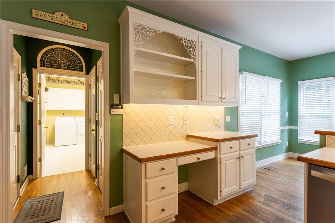
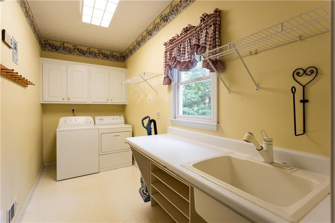
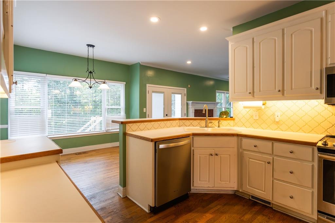
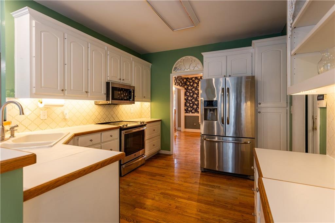
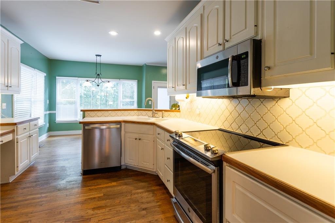
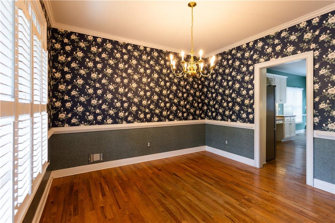
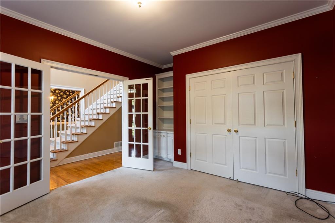
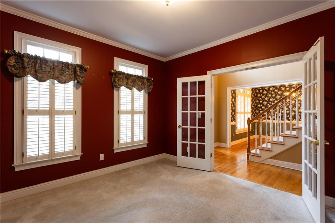
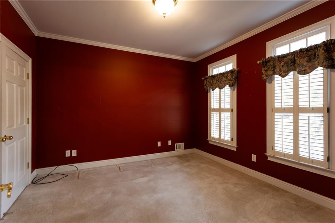
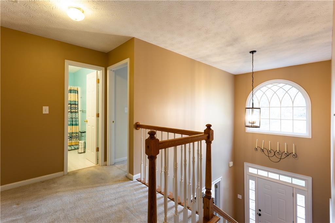
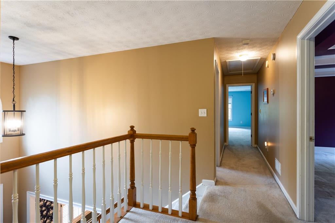
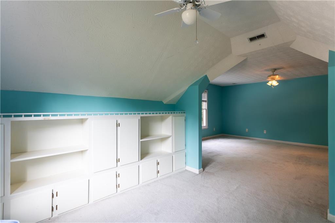
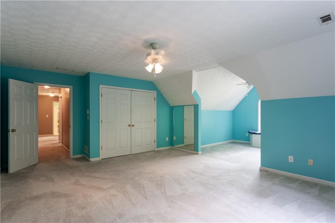
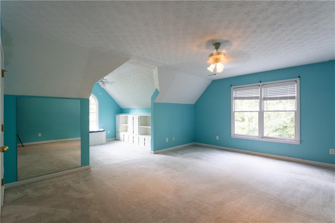
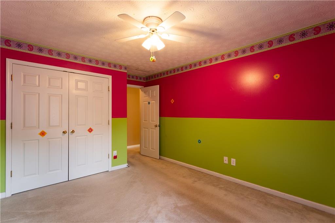
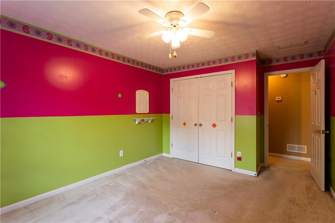
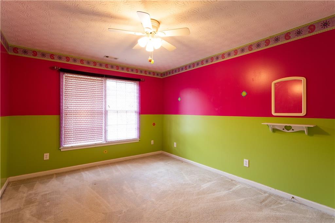
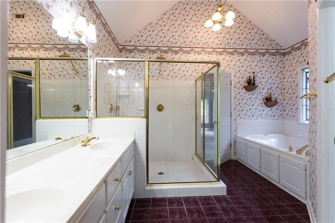
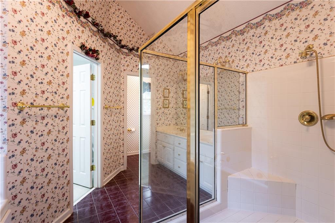
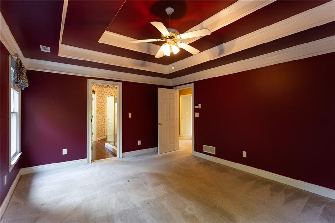
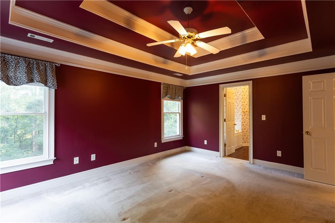
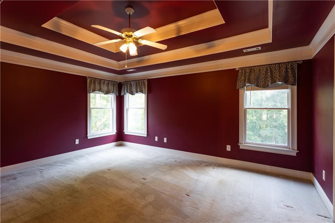
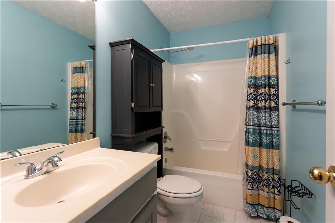
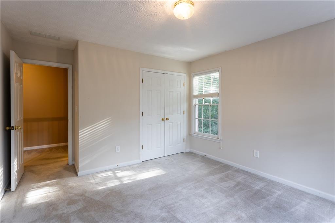
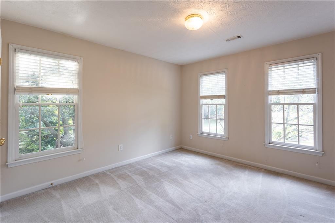
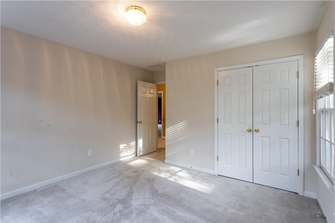
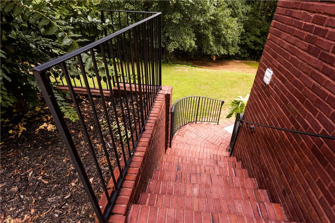
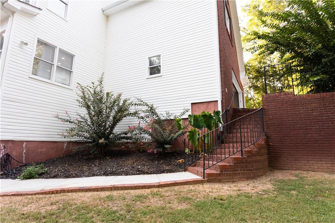
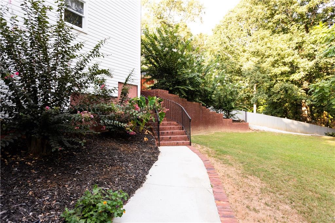
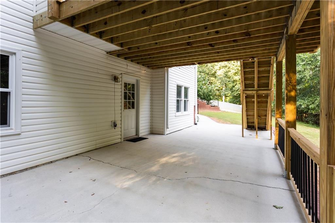
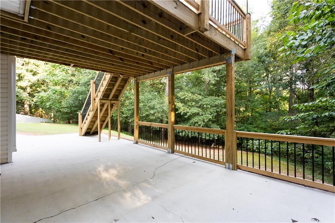
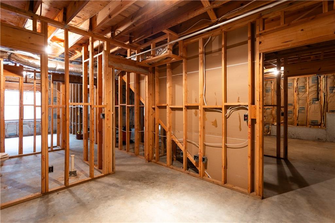
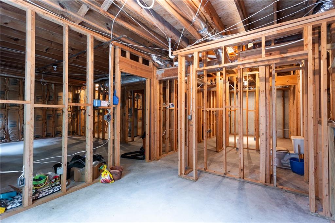
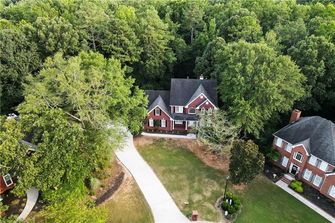
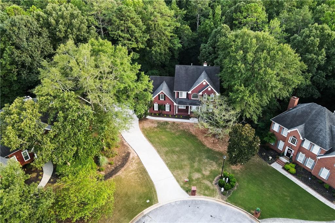
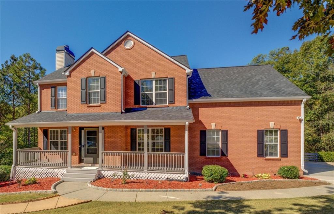
 MLS# 408930565
MLS# 408930565 