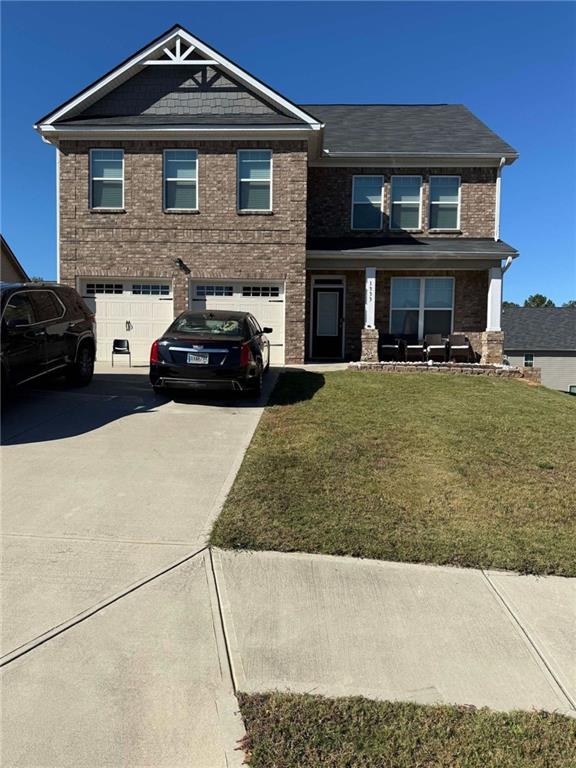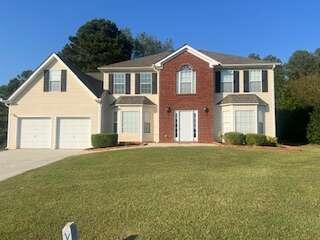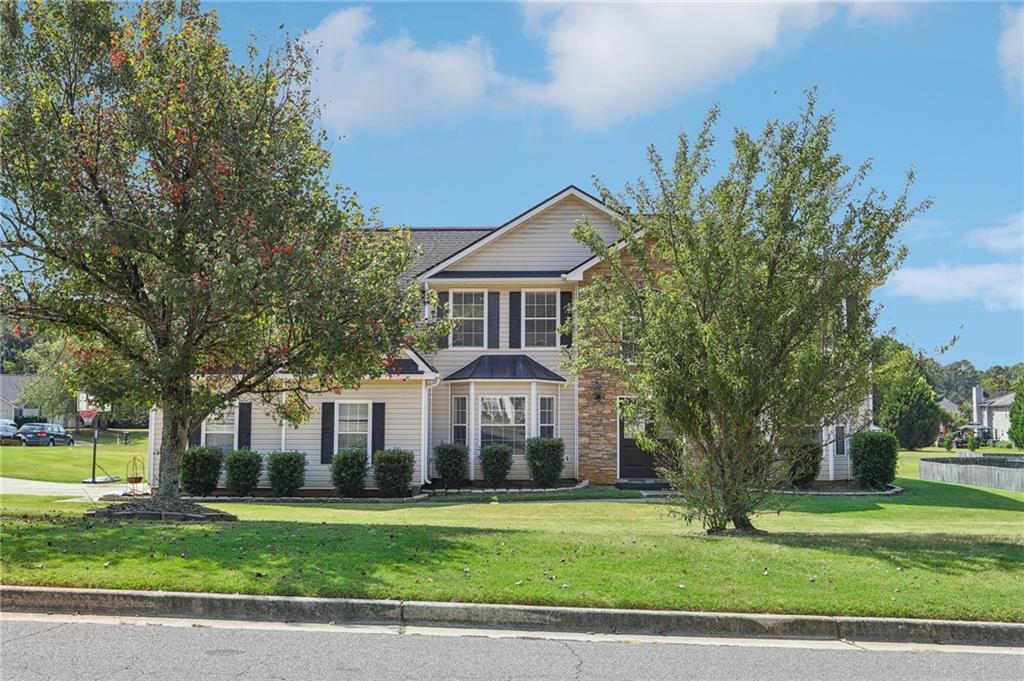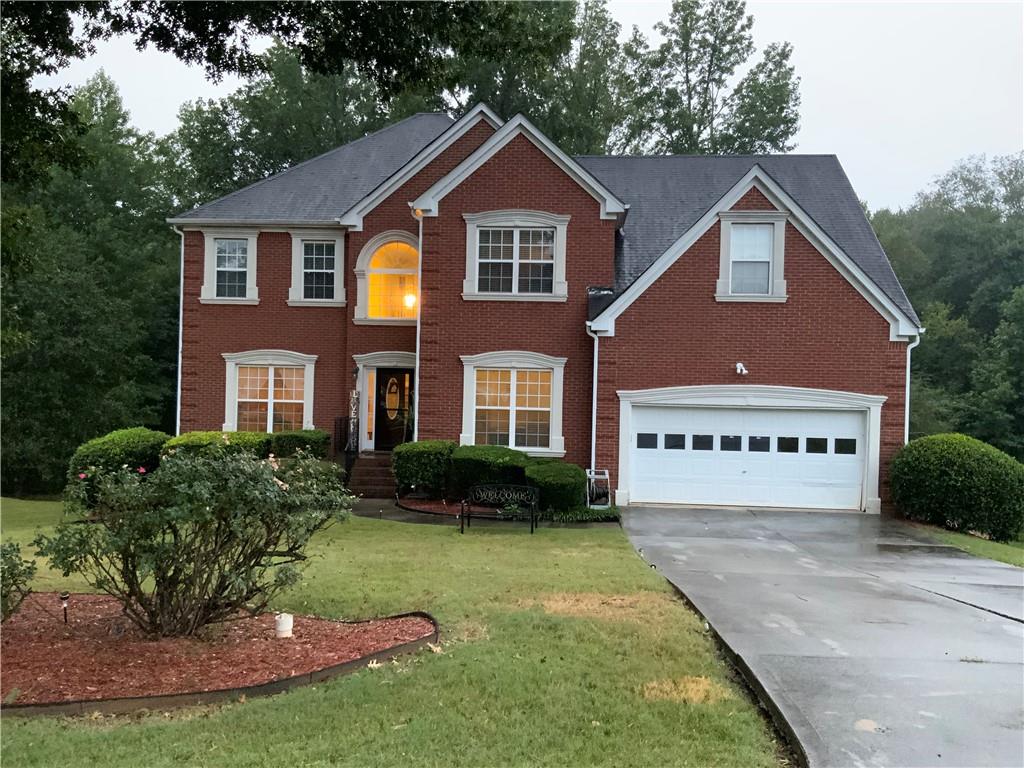Viewing Listing MLS# 406235093
Conyers, GA 30012
- 5Beds
- 3Full Baths
- N/AHalf Baths
- N/A SqFt
- 1967Year Built
- 0.52Acres
- MLS# 406235093
- Residential
- Single Family Residence
- Active
- Approx Time on Market1 month, 14 days
- AreaN/A
- CountyRockdale - GA
- Subdivision Tom Hicks
Overview
Amazing renovated large family home in Historic area of Downtown Conyers! Fantastic potential income producing opportunity for buyers, with lower level 2 Bed, 1 Bath suite, complete with new kitchen, and laundry, with separate entry, opens to huge patio with brand new spa tub and lovely area for entertaining or just relaxing while watching the birds! Main level has 3 Beds and 2 Baths, laundry, gourmet kitchen with new stainless appliances and access to new deck. Roof is 2 yrs old, HVAC, water heater, plumbing and windows are new. Breezeway connects to a spacious storage room with built in shelving for great storage or she shed. The two car garage is located on flat level driveway, with another large carport in back! Wooded lot with many perennials - back yard is fenced. Due to change in sellers circumstances, the home is back on market and awaits a family to call its own! Located in Conyers with convenient commute to downtown Atlanta, Historic Conyers is a great area for families with Piedmont Hospital, churches, shopping, restaurants and parks within a short distance away!
Association Fees / Info
Hoa: No
Community Features: None
Bathroom Info
Total Baths: 3.00
Fullbaths: 3
Room Bedroom Features: In-Law Floorplan, Split Bedroom Plan
Bedroom Info
Beds: 5
Building Info
Habitable Residence: No
Business Info
Equipment: None
Exterior Features
Fence: Back Yard, Chain Link
Patio and Porch: Breezeway, Covered, Deck
Exterior Features: Garden, Private Yard, Storage
Road Surface Type: Asphalt
Pool Private: No
County: Rockdale - GA
Acres: 0.52
Pool Desc: None
Fees / Restrictions
Financial
Original Price: $439,900
Owner Financing: No
Garage / Parking
Parking Features: Covered, Garage, Garage Faces Front, Kitchen Level, Level Driveway
Green / Env Info
Green Energy Generation: None
Handicap
Accessibility Features: None
Interior Features
Security Ftr: None
Fireplace Features: None
Levels: Multi/Split
Appliances: Dishwasher, Electric Range, Gas Water Heater, Microwave, Range Hood, Refrigerator
Laundry Features: Electric Dryer Hookup, Lower Level, Main Level
Interior Features: Sauna
Spa Features: Private
Lot Info
Lot Size Source: Public Records
Lot Features: Back Yard, Front Yard, Landscaped, Level, Wooded
Lot Size: 150 x 150
Misc
Property Attached: No
Home Warranty: No
Open House
Other
Other Structures: Outbuilding,Storage,Workshop
Property Info
Construction Materials: Brick 4 Sides
Year Built: 1,967
Property Condition: Resale
Roof: Composition
Property Type: Residential Detached
Style: Traditional
Rental Info
Land Lease: No
Room Info
Kitchen Features: Cabinets White, Eat-in Kitchen, Kitchen Island, Second Kitchen, Solid Surface Counters, View to Family Room
Room Master Bathroom Features: Tub/Shower Combo
Room Dining Room Features: Great Room,Open Concept
Special Features
Green Features: None
Special Listing Conditions: None
Special Circumstances: None
Sqft Info
Building Area Total: 2482
Building Area Source: Public Records
Tax Info
Tax Amount Annual: 3905
Tax Year: 2,024
Tax Parcel Letter: C23-0-02-0040
Unit Info
Utilities / Hvac
Cool System: Central Air
Electric: 110 Volts
Heating: Forced Air, Natural Gas
Utilities: Cable Available, Electricity Available, Natural Gas Available, Phone Available, Sewer Available, Water Available
Sewer: Public Sewer
Waterfront / Water
Water Body Name: None
Water Source: Public
Waterfront Features: None
Directions
Exit 80 from I-20 East - take West Avenue SW, Rosser Street NW, Milstead Avenue, Northside Drive NW to N Hicks Cir NWListing Provided courtesy of Atlanta Communities
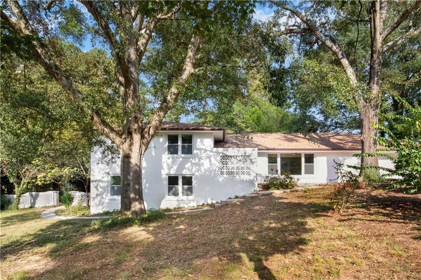
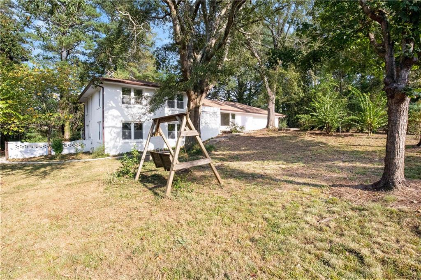
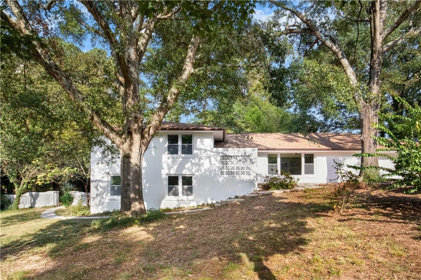
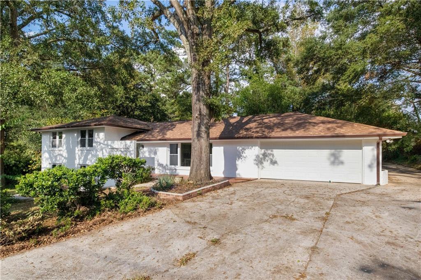
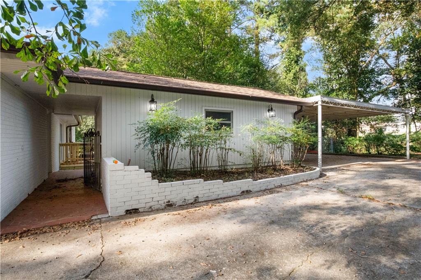
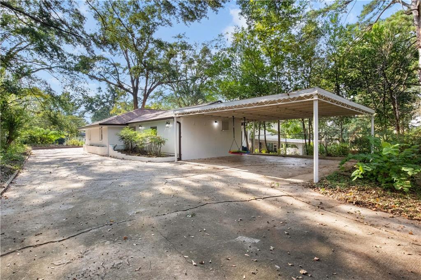
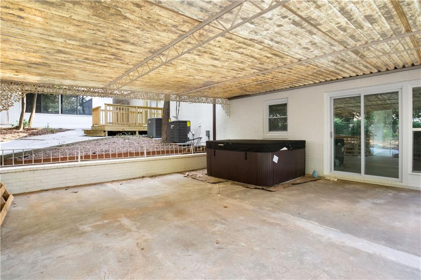
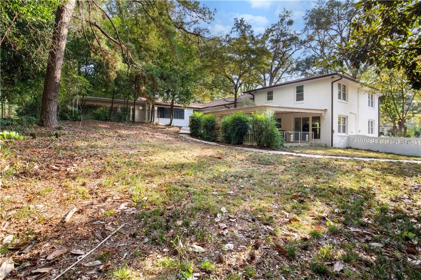
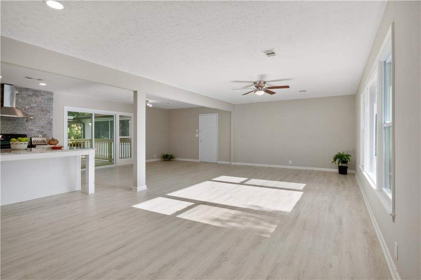
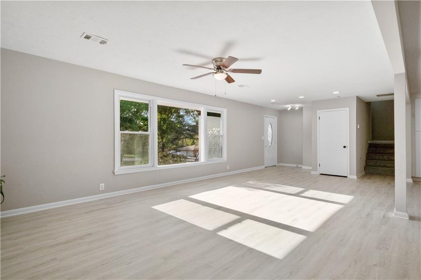
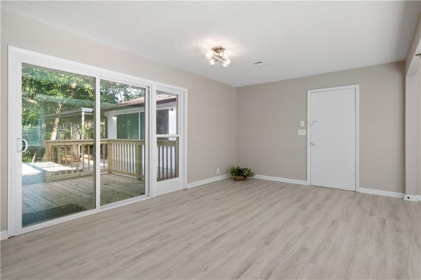
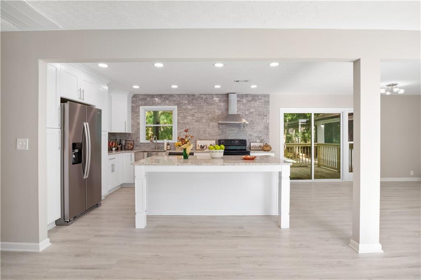
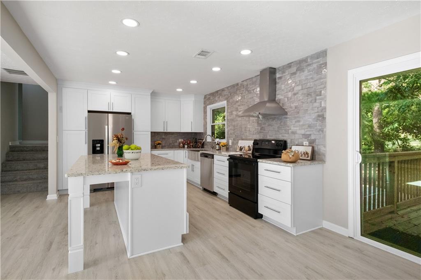
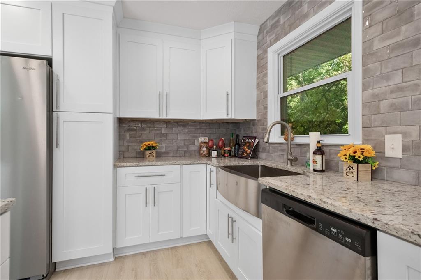
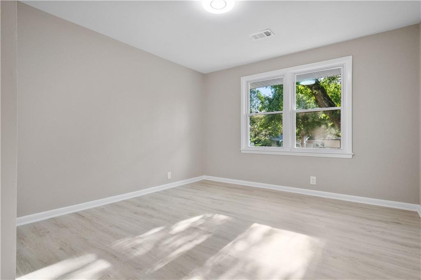
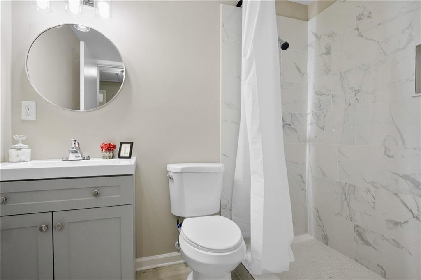
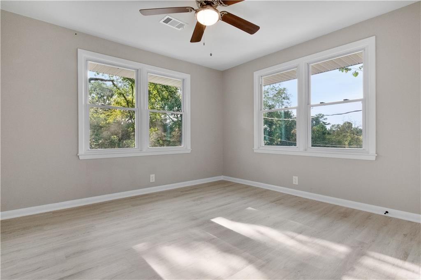
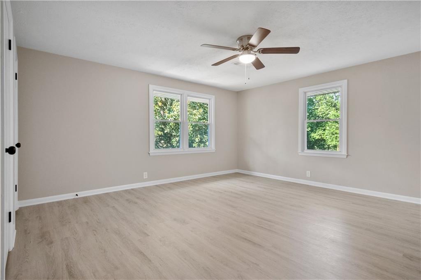
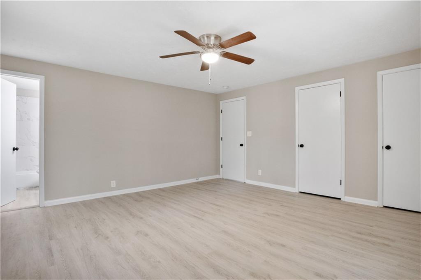
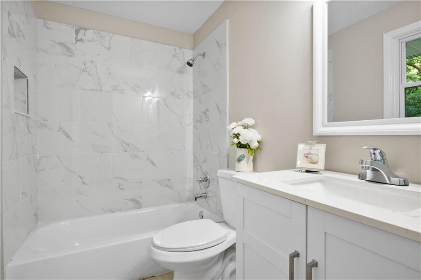
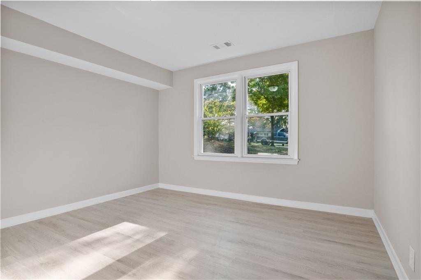
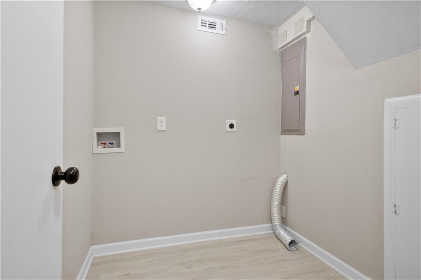
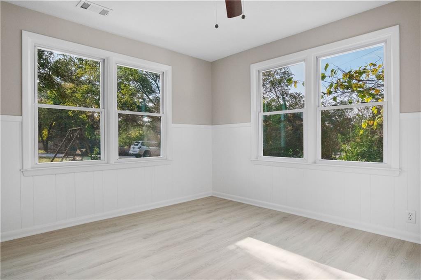
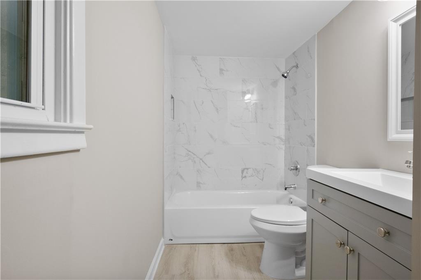
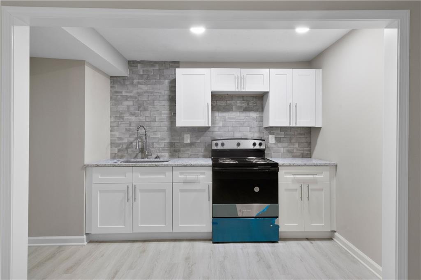
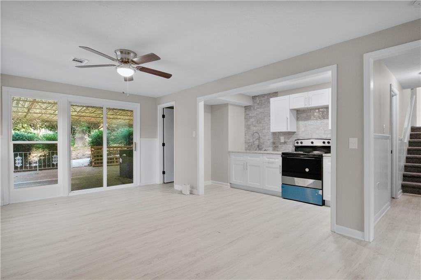
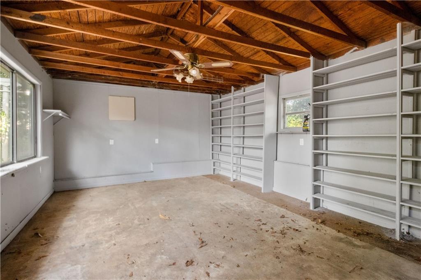
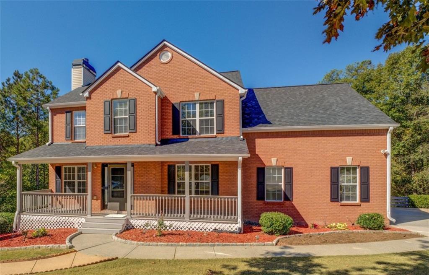
 MLS# 408930565
MLS# 408930565 