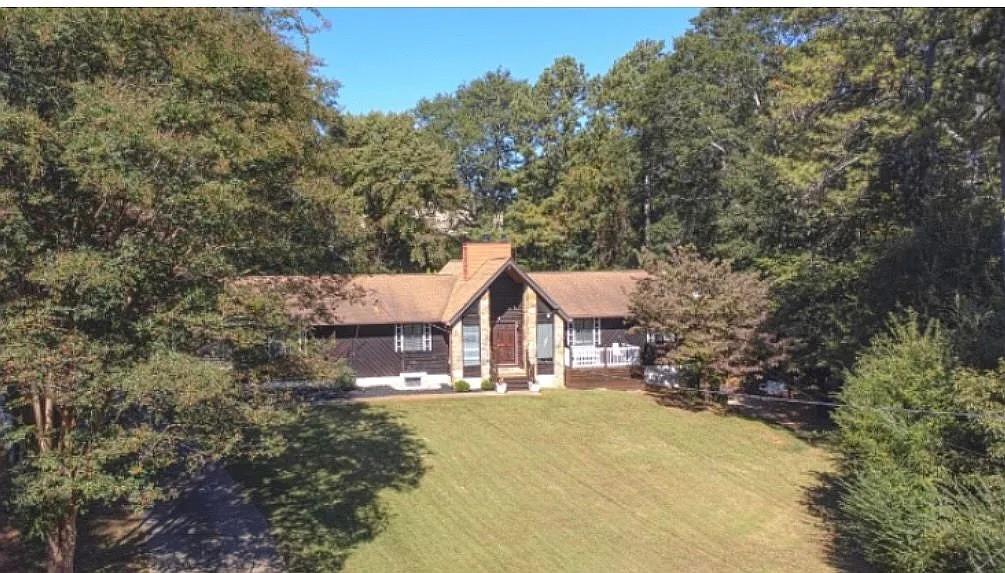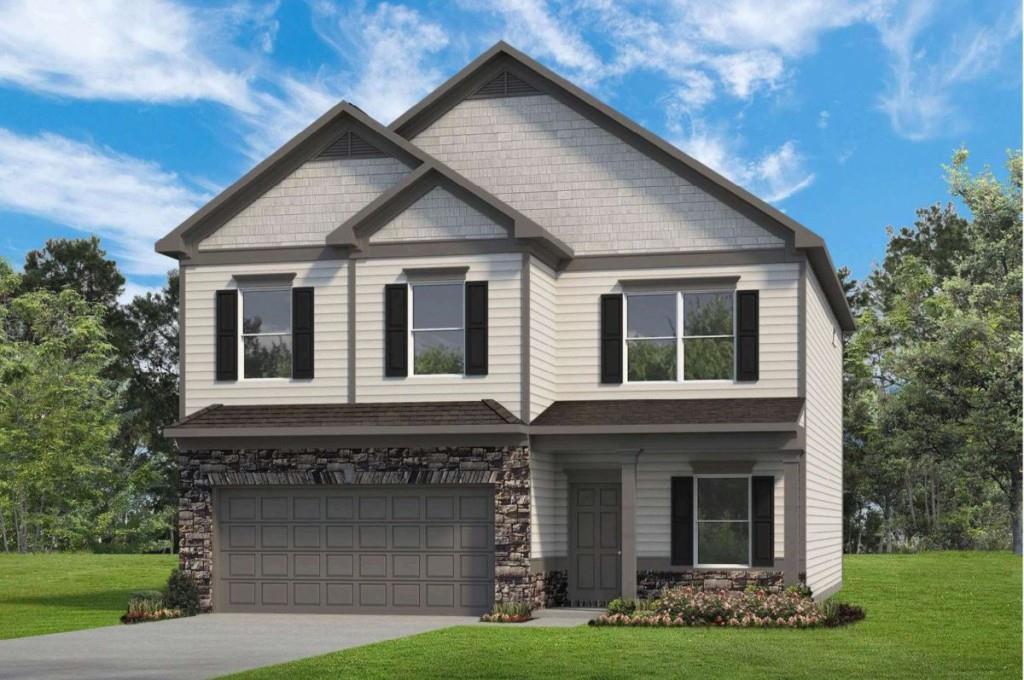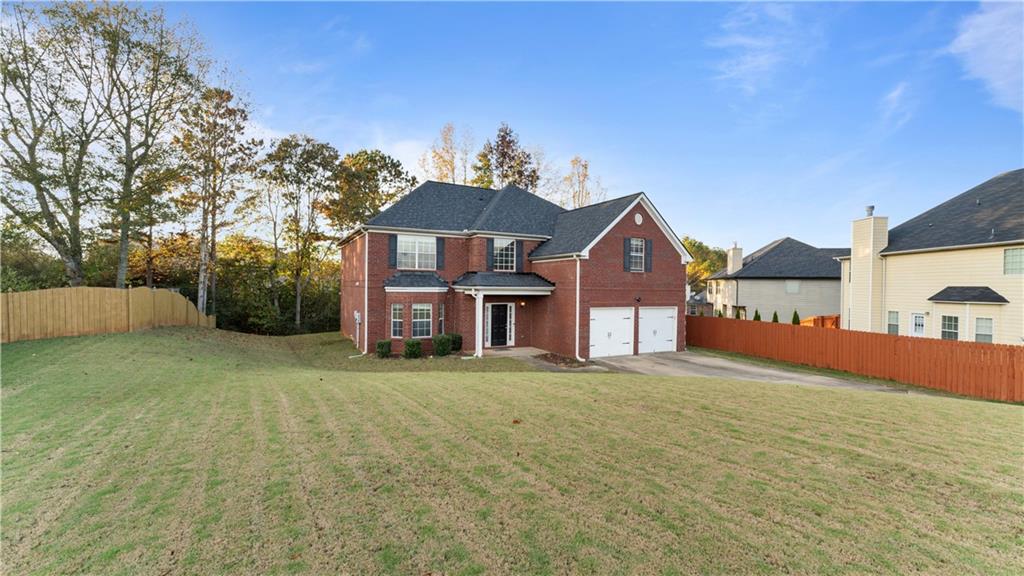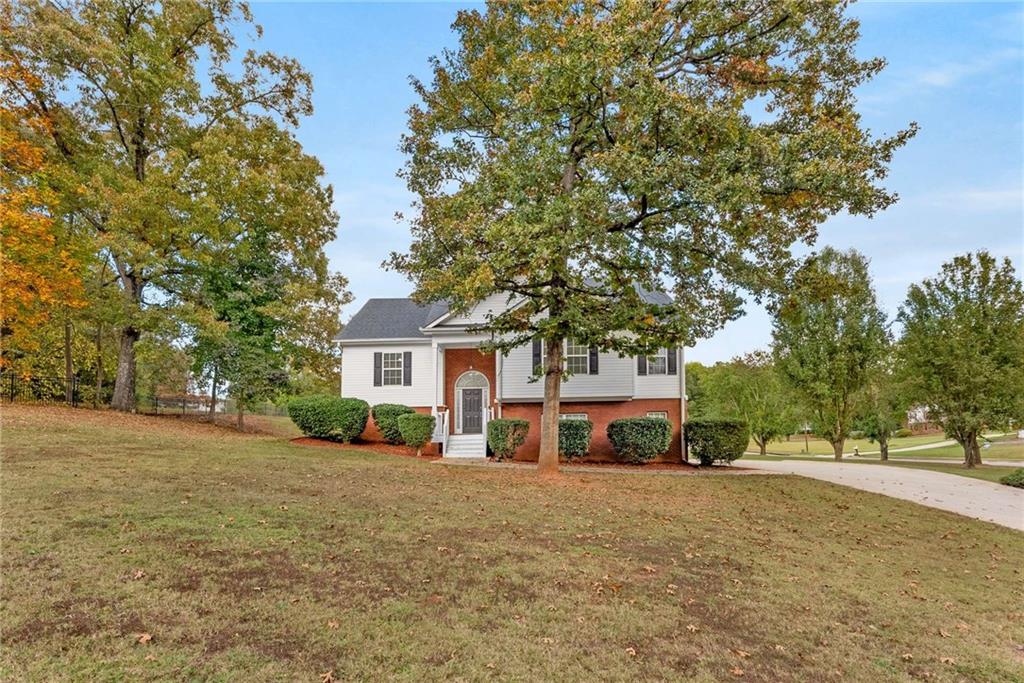Viewing Listing MLS# 399412805
Douglasville, GA 30135
- 3Beds
- 2Full Baths
- 1Half Baths
- N/A SqFt
- 1989Year Built
- 1.09Acres
- MLS# 399412805
- Residential
- Single Family Residence
- Active
- Approx Time on Market3 months, 7 days
- AreaN/A
- CountyDouglas - GA
- Subdivision Chapel Ridge
Overview
Beautifully maintained 3-bedroom, 2 1/2-bathroom brick ranch, nestled on a lovely 1 acre corner lot with inground pool. The home was thoughtfully renovated in 2014, blending modern conveniences with timeless charm. Step inside to find gleaming hardwood floors that flow throughout the home, with elegant tile in the bathrooms. The large, eat-in kitchen is a chef's dream, featuring ample space and a delightful view of the inviting inground pool. Entertain guests in the formal dining room or relax in the spacious family room, complete with a cozy fireplace. The master suite offers a peaceful retreat with French doors leading directly to the pool area. The master bath is a spa-like sanctuary, boasting dual vanities, a separate tiled shower and a luxurious jacuzzi soaking tub. The secondary bedrooms are generously sized, providing comfort and space for family or guests. Outdoor living is a highlight of this property. Enjoy your morning coffee on the screened-in back porch, or host summer gatherings by the fabulous inground pool. The outdoor area is complete with a grilling station and a pergola, perfect for entertaining. An outbuilding with power offers additional storage or workspace options. Conveniently located with easy access to Hwy 166, this home is close to shopping, dining, and major interstates, making your daily commute a breeze! This estate sale offers a unique opportunity to own a meticulously maintained home with endless potential. Don't miss your chance to make it yours!
Association Fees / Info
Hoa: No
Community Features: Street Lights
Bathroom Info
Main Bathroom Level: 2
Halfbaths: 1
Total Baths: 3.00
Fullbaths: 2
Room Bedroom Features: Master on Main
Bedroom Info
Beds: 3
Building Info
Habitable Residence: No
Business Info
Equipment: None
Exterior Features
Fence: Back Yard
Patio and Porch: Front Porch, Rear Porch, Screened
Exterior Features: Private Front Entry
Road Surface Type: Asphalt
Pool Private: No
County: Douglas - GA
Acres: 1.09
Pool Desc: In Ground, Salt Water
Fees / Restrictions
Financial
Original Price: $449,900
Owner Financing: No
Garage / Parking
Parking Features: Garage Door Opener, Garage Faces Side, Kitchen Level
Green / Env Info
Green Energy Generation: None
Handicap
Accessibility Features: None
Interior Features
Security Ftr: Smoke Detector(s)
Fireplace Features: Family Room
Levels: One
Appliances: Dishwasher, Gas Water Heater, Microwave, Refrigerator
Laundry Features: In Hall, Laundry Room
Interior Features: Double Vanity, Entrance Foyer, High Speed Internet, Walk-In Closet(s)
Flooring: Ceramic Tile, Hardwood
Spa Features: None
Lot Info
Lot Size Source: Assessor
Lot Features: Corner Lot, Level, Street Lights
Misc
Property Attached: No
Home Warranty: No
Open House
Other
Other Structures: Outbuilding
Property Info
Construction Materials: Brick, Brick 4 Sides
Year Built: 1,989
Property Condition: Resale
Roof: Composition
Property Type: Residential Detached
Style: Ranch
Rental Info
Land Lease: No
Room Info
Kitchen Features: Breakfast Room, Kitchen Island, Solid Surface Counters
Room Master Bathroom Features: Double Vanity,Separate Tub/Shower,Whirlpool Tub
Room Dining Room Features: Separate Dining Room
Special Features
Green Features: None
Special Listing Conditions: None
Special Circumstances: Estate Owned, Sold As/Is
Sqft Info
Building Area Total: 2130
Building Area Source: Other
Tax Info
Tax Amount Annual: 3724
Tax Year: 2,022
Tax Parcel Letter: 2015-00-6-0-028
Unit Info
Utilities / Hvac
Cool System: Ceiling Fan(s), Central Air
Electric: None
Heating: Central, Natural Gas
Utilities: Cable Available, Electricity Available, Natural Gas Available, Phone Available, Water Available
Sewer: Septic Tank
Waterfront / Water
Water Body Name: None
Water Source: Public
Waterfront Features: None
Directions
I-20 W to Chapel Hill Road exit # 36 and turn left. Continue straight on Chapel Hill Rd for approximately 4.7 miles to Ashford Place on the right. First home on the left.Listing Provided courtesy of Sky High Realty
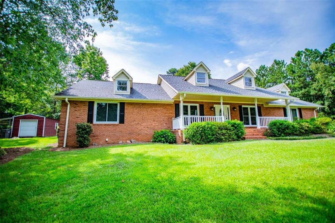
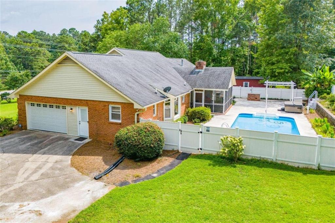
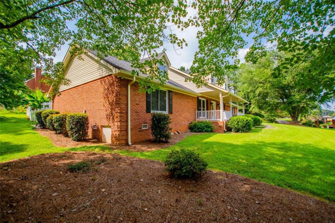
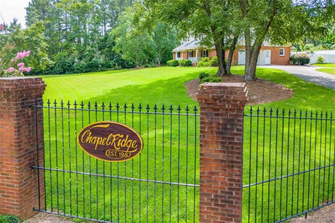
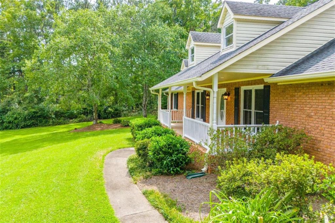
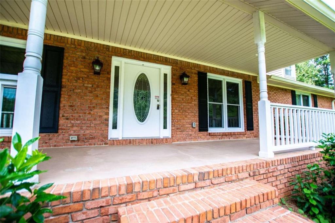
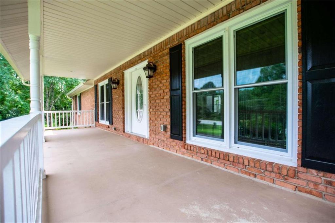
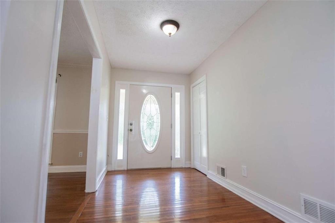
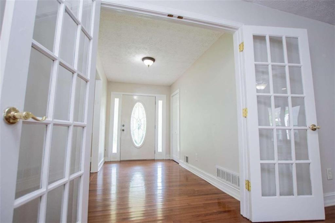
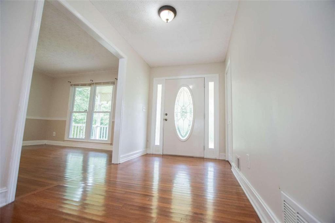
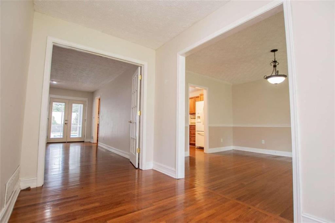
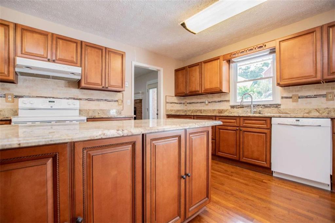
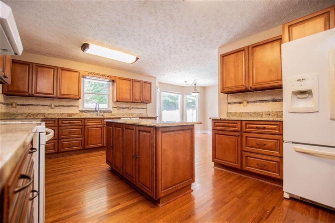
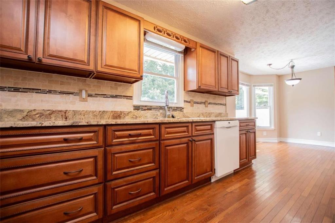
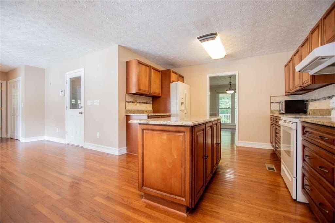
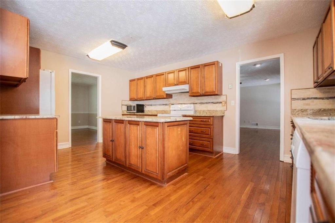
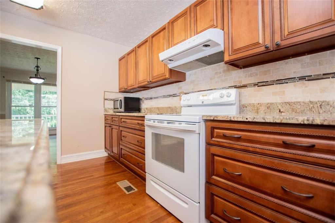
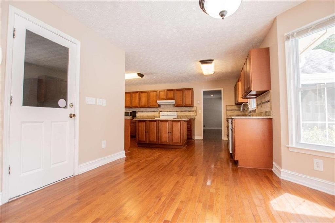
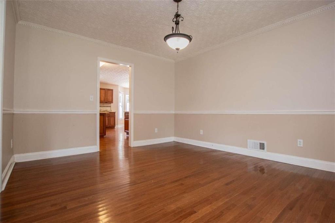
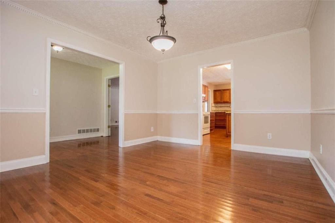
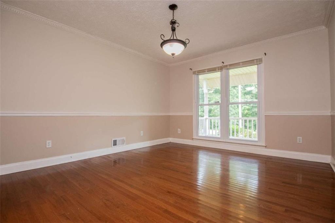
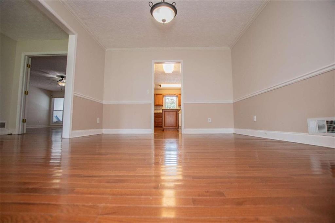
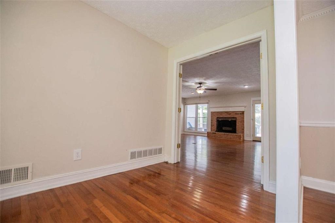
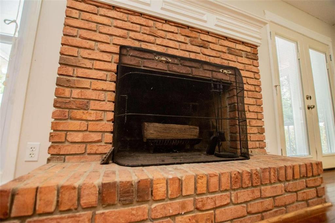
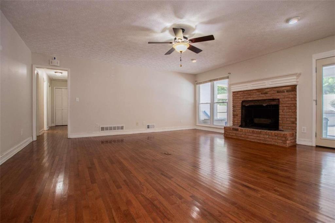
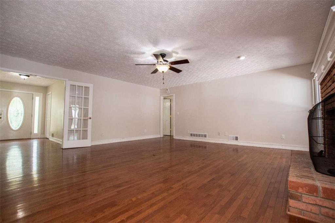
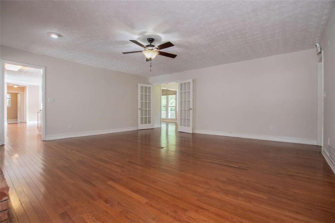
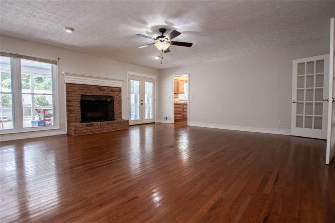
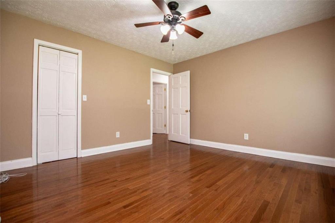
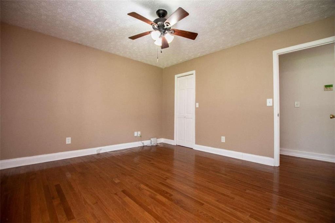
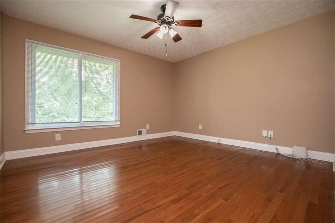
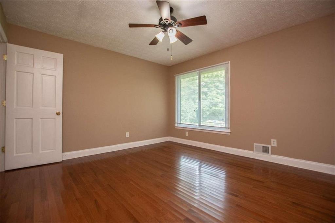
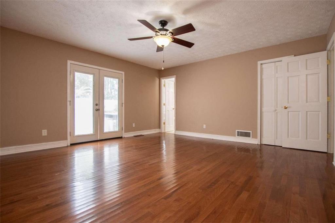
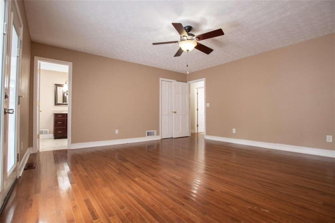
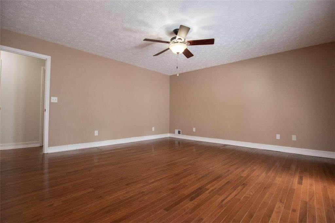
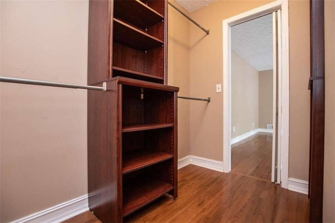
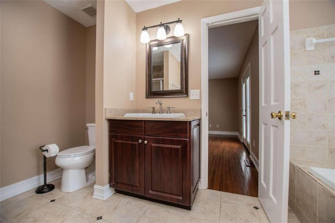
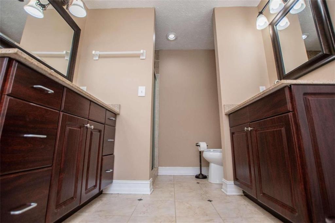
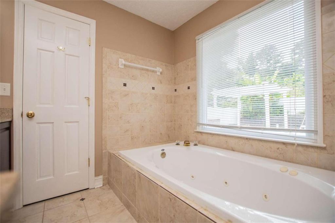
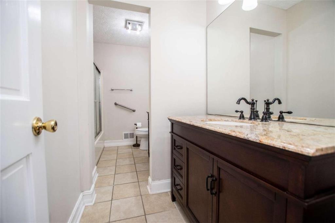
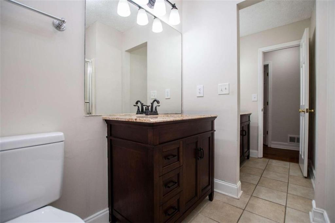
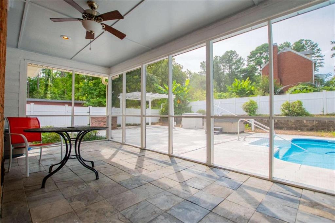
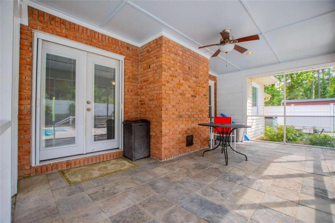
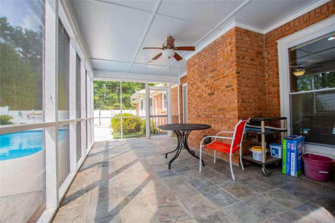
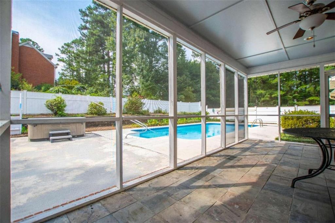
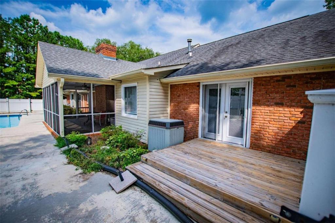
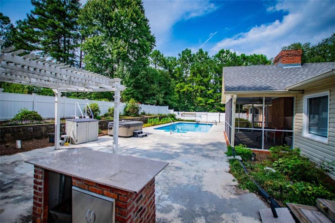
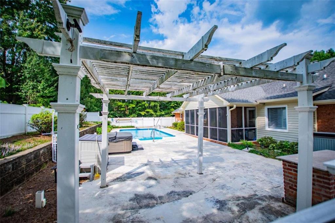
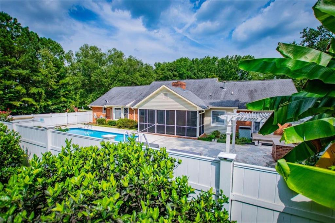
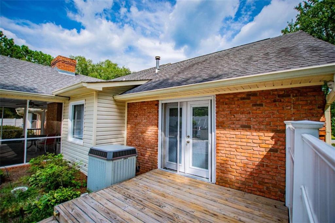
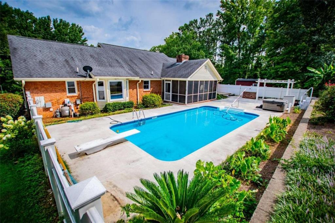
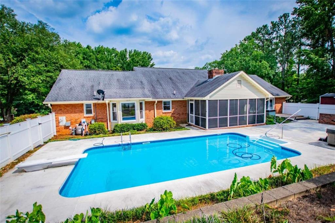
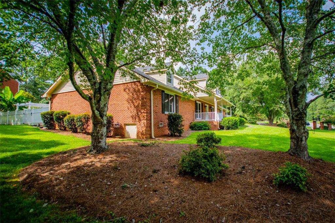
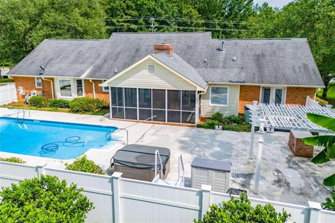
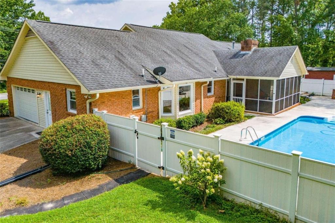
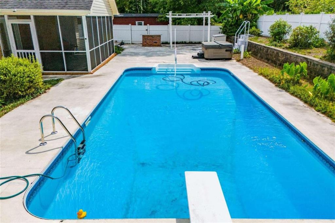
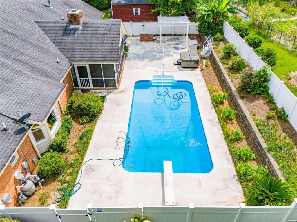
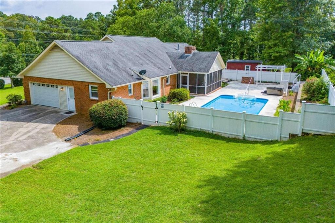
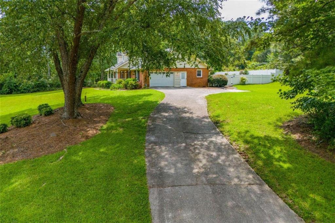
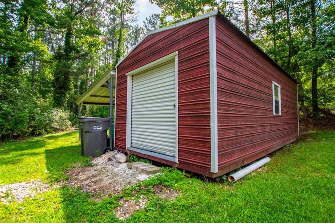
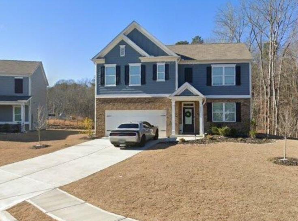
 MLS# 7352497
MLS# 7352497 