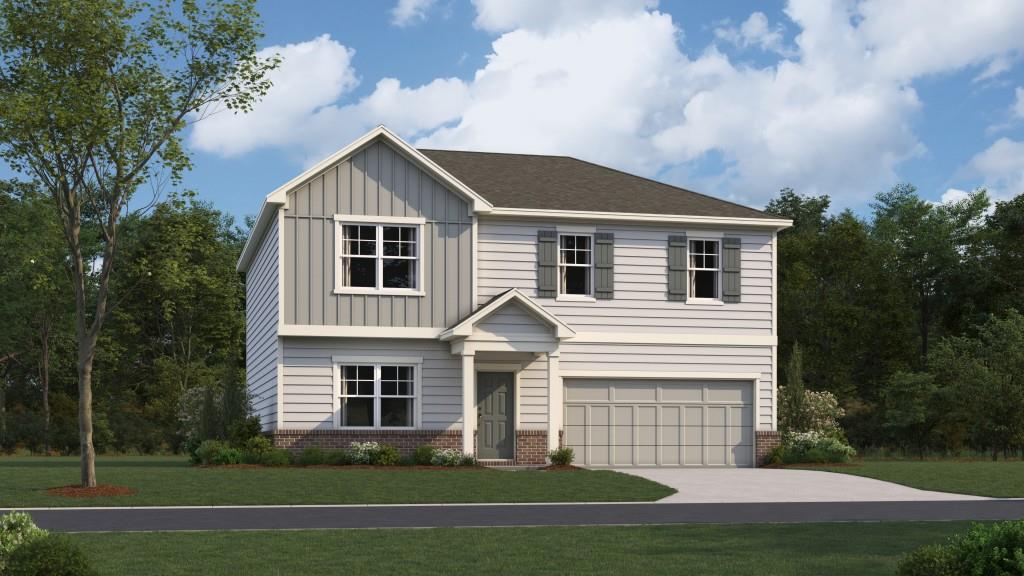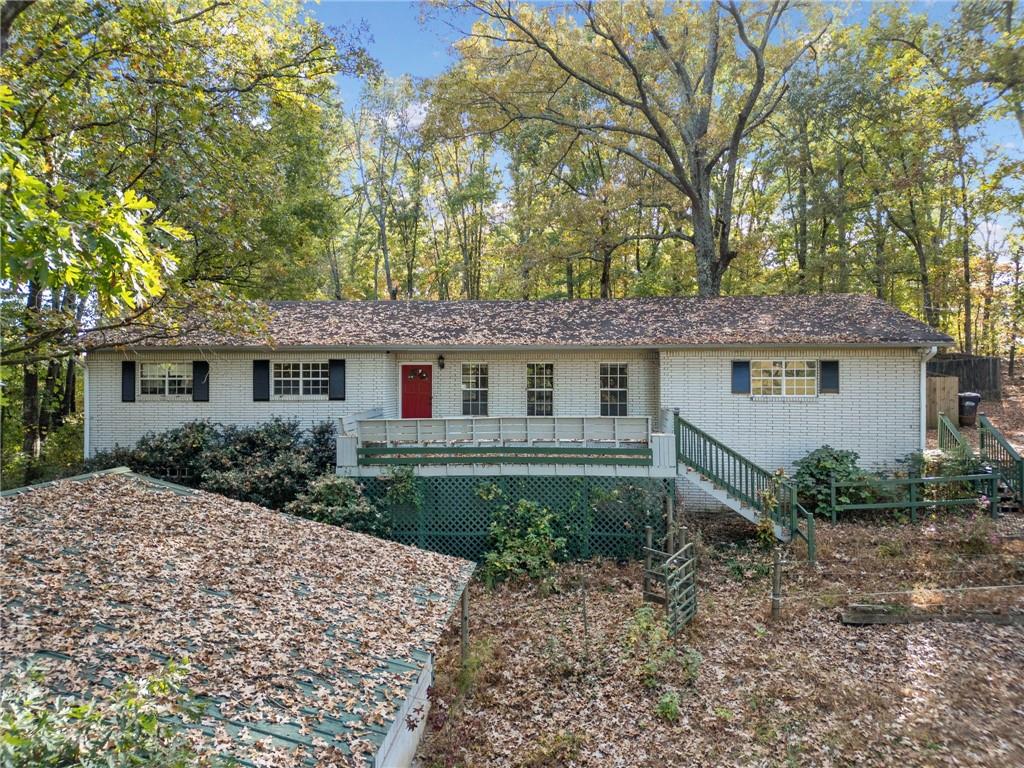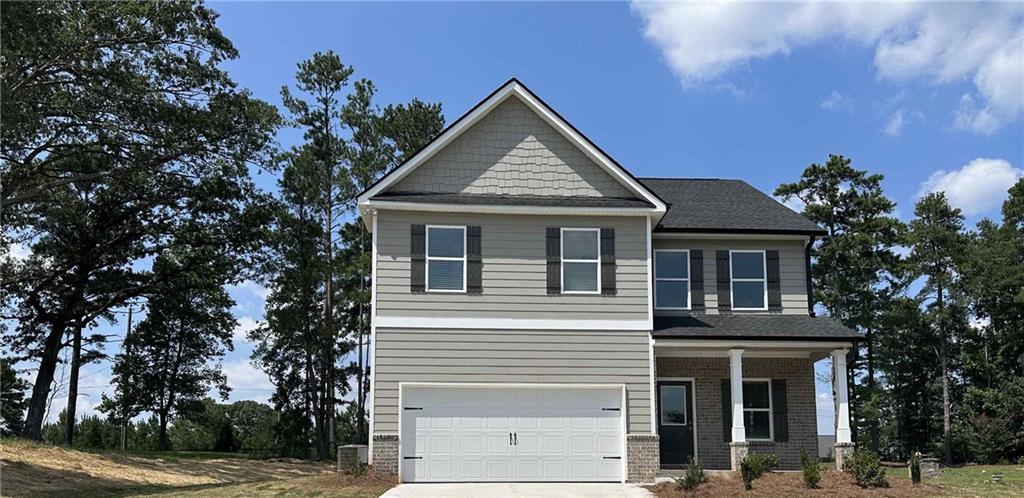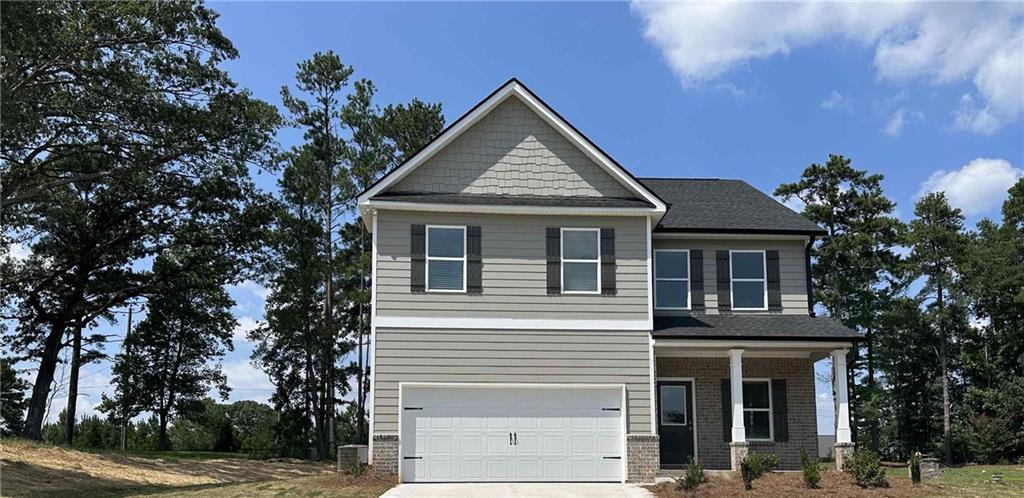Viewing Listing MLS# 411226418
Douglasville, GA 30135
- 3Beds
- 3Full Baths
- N/AHalf Baths
- N/A SqFt
- 1998Year Built
- 1.08Acres
- MLS# 411226418
- Residential
- Single Family Residence
- Active
- Approx Time on Market4 days
- AreaN/A
- CountyDouglas - GA
- Subdivision BANKS MILL PLANTATION
Overview
Discover your own slice of tranquility in this well-maintained split-level home nestled in a private cul-de-sac in Douglasville, GA. Located just minutes from shopping, this home combines convenience with seclusion, sitting on a sprawling lot of over 1 acre in a small, welcoming community. Step inside to find a bright, open kitchen perfect for family gatherings and meal prep, flowing seamlessly into the living spaces. The spacious primary bedroom offers a peaceful retreat, complete with an en-suite bath and a generous walk-in closet. The lower level boasts two bonus roomsa dedicated game room and a versatile flex room that can easily transform into a home theater, playroom, or gym, tailored to your lifestyle needs. Outside, enjoy a large deck ideal for entertaining or relaxing, surrounded by the beauty and privacy of the expansive yard. With ample space, there's even room to install a pool, creating your own backyard oasis. This home is brimming with possibilities and ready to welcome you. Schedule a visit today to experience all it has to offer!
Association Fees / Info
Hoa: Yes
Hoa Fees Frequency: Annually
Hoa Fees: 300
Community Features: Sidewalks, Street Lights
Association Fee Includes: Maintenance Grounds
Bathroom Info
Main Bathroom Level: 2
Total Baths: 3.00
Fullbaths: 3
Room Bedroom Features: Master on Main, Other
Bedroom Info
Beds: 3
Building Info
Habitable Residence: No
Business Info
Equipment: None
Exterior Features
Fence: None
Patio and Porch: Deck, Front Porch
Exterior Features: Other
Road Surface Type: Asphalt, Paved
Pool Private: No
County: Douglas - GA
Acres: 1.08
Pool Desc: None
Fees / Restrictions
Financial
Original Price: $410,000
Owner Financing: No
Garage / Parking
Parking Features: Driveway, Garage, Garage Faces Side, Level Driveway
Green / Env Info
Green Energy Generation: None
Handicap
Accessibility Features: None
Interior Features
Security Ftr: Security System Leased, Smoke Detector(s)
Fireplace Features: Family Room
Levels: Multi/Split
Appliances: Dishwasher, Gas Oven, Gas Range, Microwave, Refrigerator
Laundry Features: Laundry Room, Main Level
Interior Features: High Speed Internet, Walk-In Closet(s)
Flooring: Carpet, Hardwood
Spa Features: None
Lot Info
Lot Size Source: Public Records
Lot Features: Back Yard, Front Yard, Landscaped, Level
Lot Size: x
Misc
Property Attached: No
Home Warranty: No
Open House
Other
Other Structures: None
Property Info
Construction Materials: Brick, Frame
Year Built: 1,998
Property Condition: Resale
Roof: Composition
Property Type: Residential Detached
Style: Traditional
Rental Info
Land Lease: No
Room Info
Kitchen Features: Breakfast Room, Cabinets White, Pantry, Stone Counters, View to Family Room
Room Master Bathroom Features: Double Vanity,Separate Tub/Shower,Soaking Tub
Room Dining Room Features: Separate Dining Room
Special Features
Green Features: None
Special Listing Conditions: None
Special Circumstances: None
Sqft Info
Building Area Total: 2213
Building Area Source: Public Records
Tax Info
Tax Amount Annual: 2106
Tax Year: 2,023
Tax Parcel Letter: 8025-00-3-0-159
Unit Info
Utilities / Hvac
Cool System: Ceiling Fan(s), Electric, Zoned
Electric: Other
Heating: Central, Forced Air
Utilities: Cable Available, Electricity Available, Natural Gas Available, Phone Available, Sewer Available, Underground Utilities, Water Available
Sewer: Septic Tank
Waterfront / Water
Water Body Name: None
Water Source: Public
Waterfront Features: None
Directions
I-20 W to exit 34. Left onto Bill Arp Rd. Right onto Banks Mill Rd. Left onto Fieldview Dr. Home in cul-de-sac on the right.Listing Provided courtesy of Engel & Volkers Atlanta
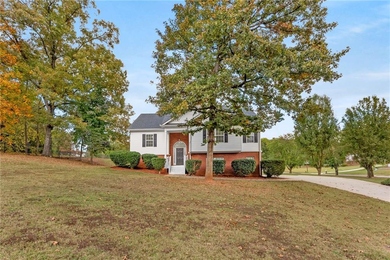
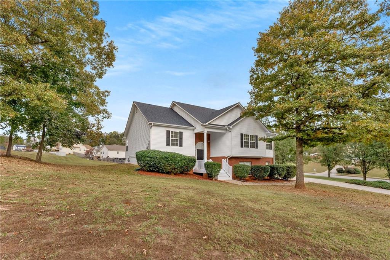
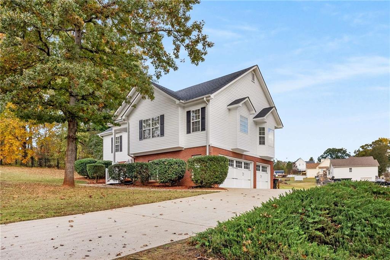
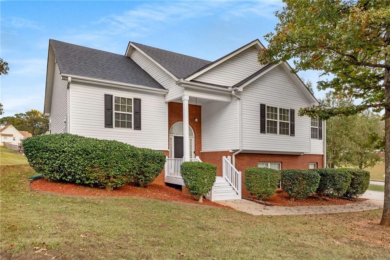
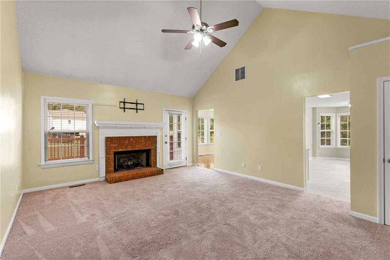
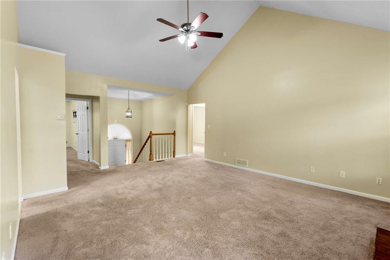
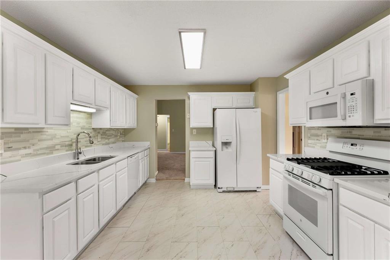
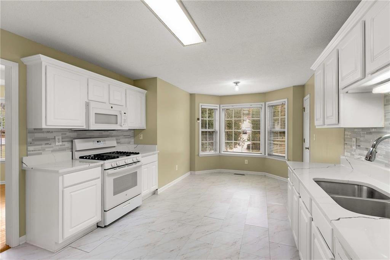
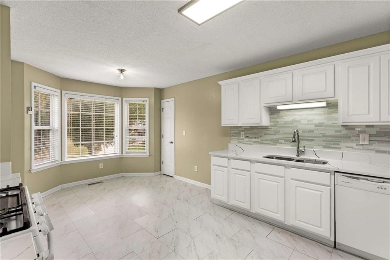
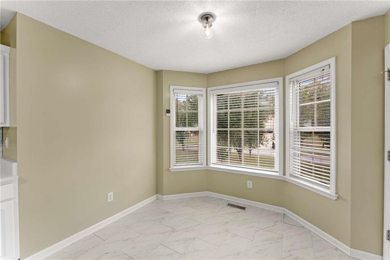
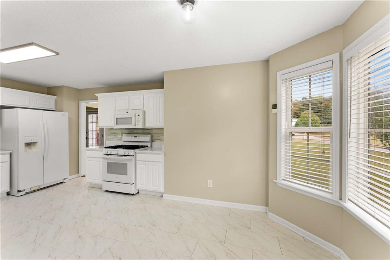
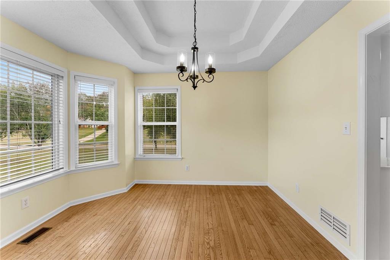
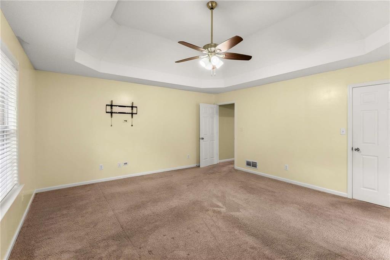
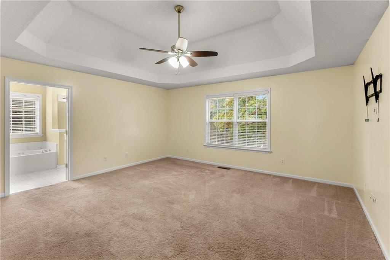
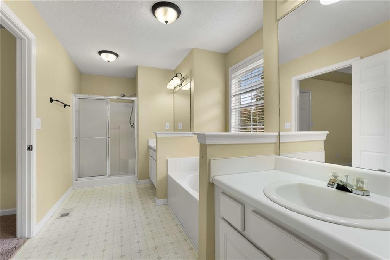
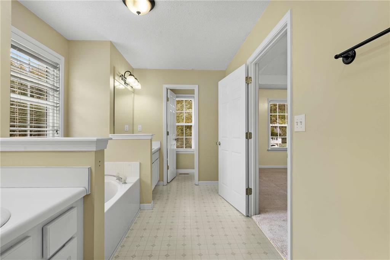
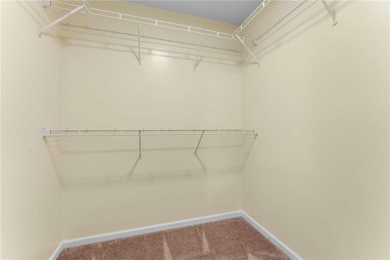
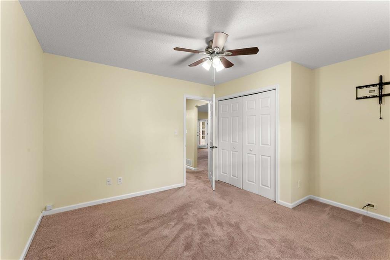
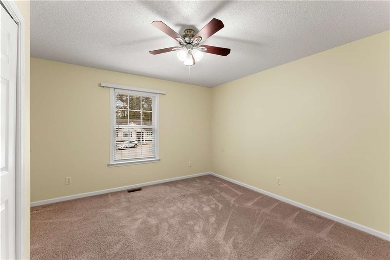
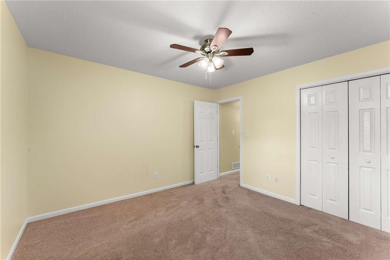
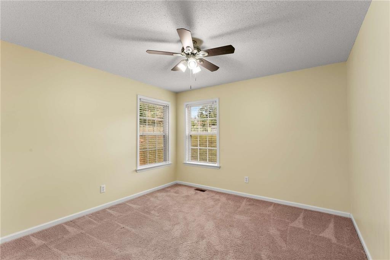
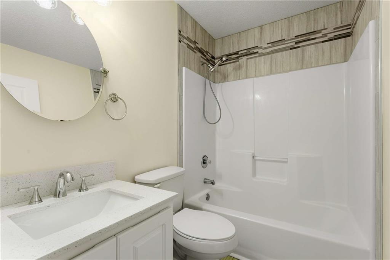
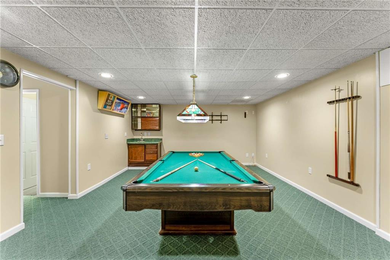
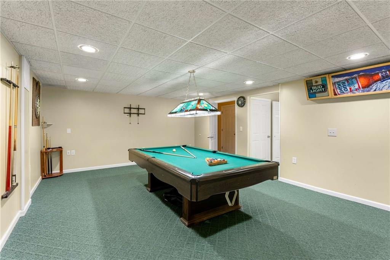
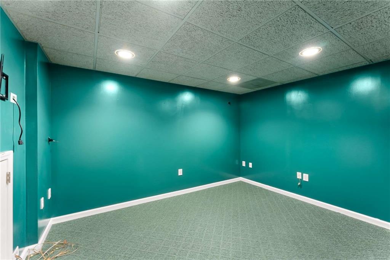
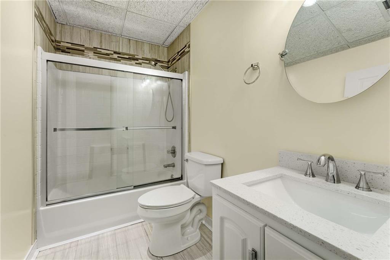
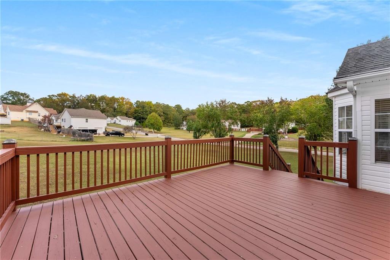
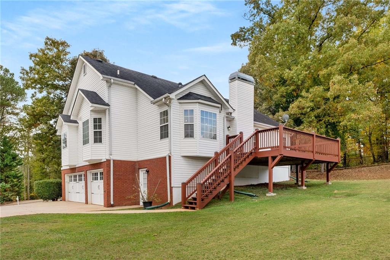
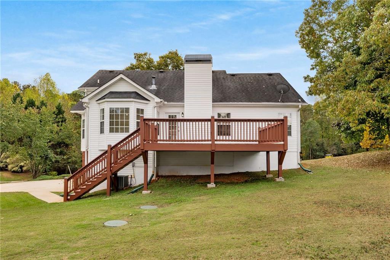
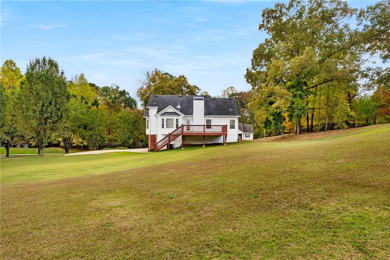
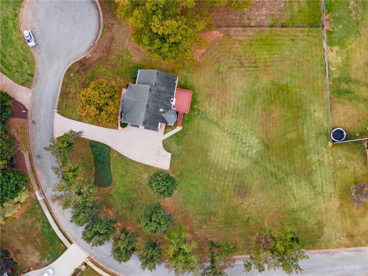
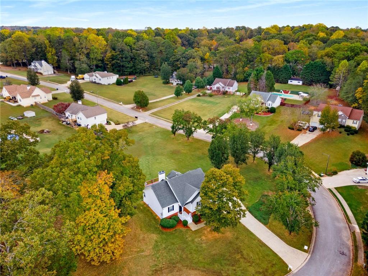
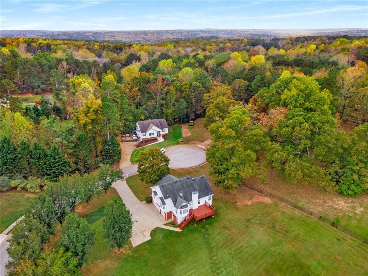
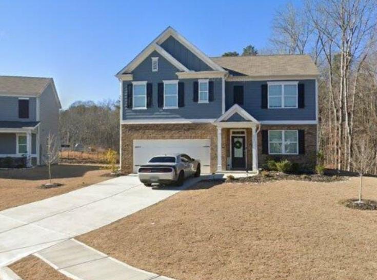
 MLS# 7352497
MLS# 7352497 