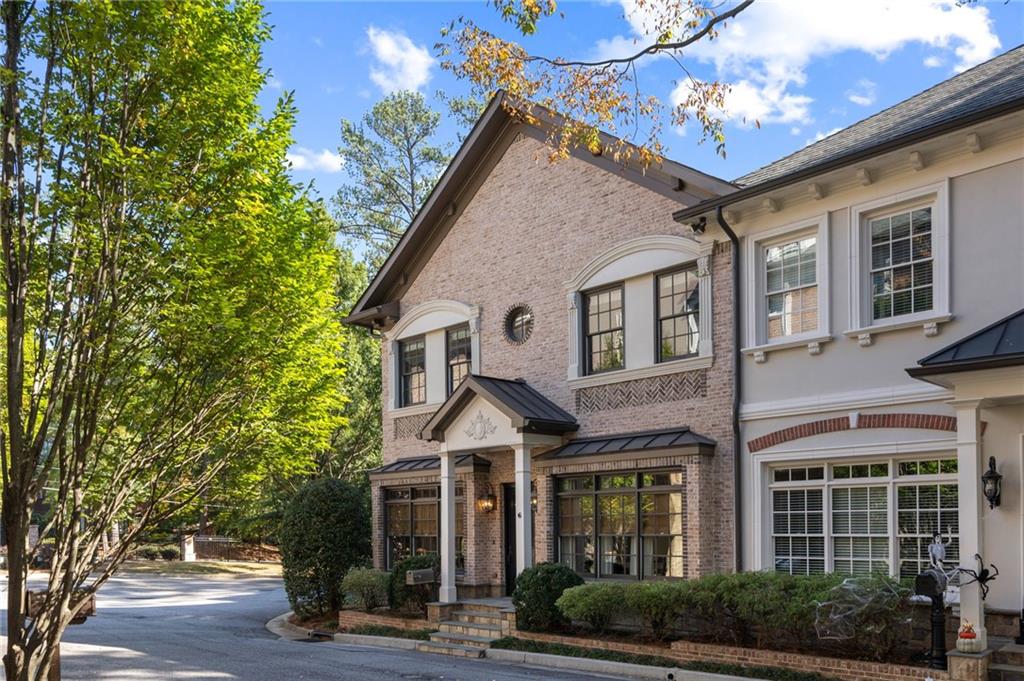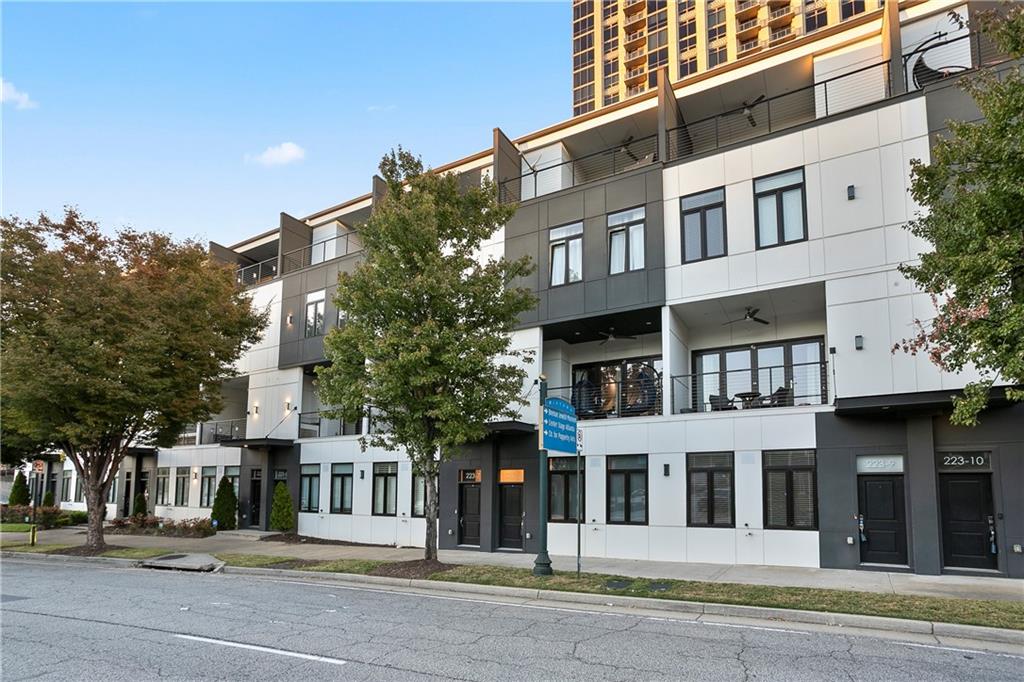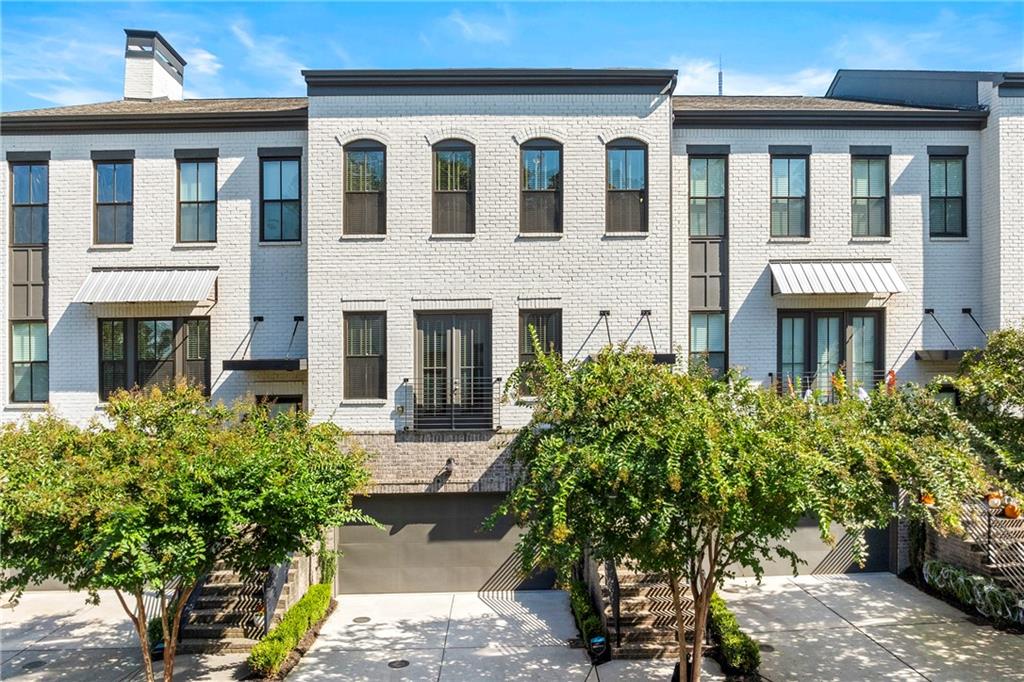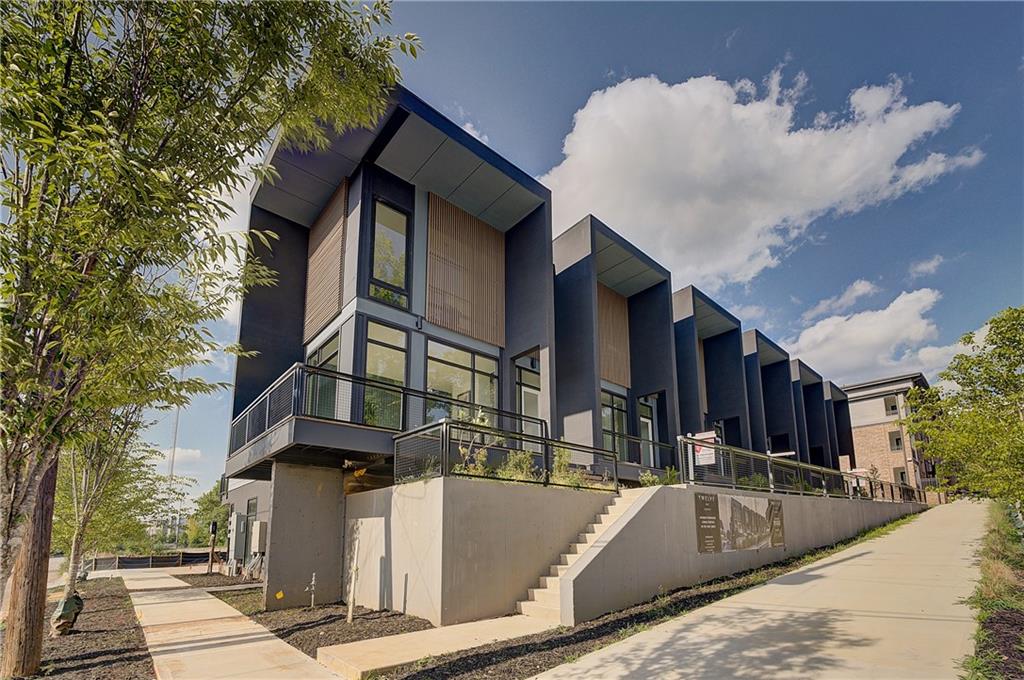Viewing Listing MLS# 398967495
Atlanta, GA 30324
- 3Beds
- 3Full Baths
- 2Half Baths
- N/A SqFt
- 2018Year Built
- 0.02Acres
- MLS# 398967495
- Residential
- Townhouse
- Active
- Approx Time on Market3 months, 6 days
- AreaN/A
- CountyFulton - GA
- Subdivision Stonehill At Lenox
Overview
Commanding the highest elevation in the neighborhood, this exceptional end-unit townhouse offers unparalleled city views from its fully finished loft! Immerse yourself in the epitome of modern living with an open floor plan designed for effortless entertaining. The gourmet kitchen is a chef's dream, boasting KitchenAid appliances, an oversized island, and soft-close cabinets. Enjoy the convenience of built-in speakers for enhanced ambiance. Retreat to the cozy sunroom for moments of tranquility. The luxurious primary suite features two custom California closets for ultimate organization and convenience. Embrace sustainable living with an electric vehicle charging port in the garage. Enjoy the utmost privacy and security in your meticulously landscaped backyard. Complete with premium finishes, a prime location near the mailbox, and ample visitor parking, this home is the pinnacle of urban sophistication.
Association Fees / Info
Hoa: Yes
Hoa Fees Frequency: Monthly
Hoa Fees: 300
Community Features: Homeowners Assoc, Near Shopping, Near Trails/Greenway, Street Lights
Association Fee Includes: Maintenance Grounds
Bathroom Info
Halfbaths: 2
Total Baths: 5.00
Fullbaths: 3
Room Bedroom Features: Oversized Master
Bedroom Info
Beds: 3
Building Info
Habitable Residence: No
Business Info
Equipment: None
Exterior Features
Fence: Back Yard
Patio and Porch: Covered, Deck, Patio, Rear Porch, Rooftop
Exterior Features: Balcony, Other
Road Surface Type: Concrete, Paved
Pool Private: No
County: Fulton - GA
Acres: 0.02
Pool Desc: None
Fees / Restrictions
Financial
Original Price: $899,000
Owner Financing: No
Garage / Parking
Parking Features: Attached, Garage, Garage Door Opener, Garage Faces Front, Level Driveway, Parking Pad
Green / Env Info
Green Building Ver Type: ENERGY STAR Certified Homes
Green Energy Generation: None
Handicap
Accessibility Features: None
Interior Features
Security Ftr: Carbon Monoxide Detector(s), Fire Sprinkler System, Open Access, Smoke Detector(s)
Fireplace Features: None
Levels: Three Or More
Appliances: Dishwasher, Disposal, Electric Oven, Electric Water Heater, ENERGY STAR Qualified Water Heater, Gas Cooktop, Gas Range, Microwave, Range Hood, Refrigerator
Laundry Features: Electric Dryer Hookup, In Hall, Laundry Closet, Upper Level
Interior Features: Crown Molding, High Ceilings 9 ft Lower, High Ceilings 9 ft Main, High Ceilings 9 ft Upper, His and Hers Closets, Recessed Lighting
Flooring: Carpet, Laminate
Spa Features: None
Lot Info
Lot Size Source: Public Records
Lot Features: Back Yard, Landscaped, Level
Lot Size: x
Misc
Property Attached: Yes
Home Warranty: No
Open House
Other
Other Structures: None
Property Info
Construction Materials: Brick 4 Sides
Year Built: 2,018
Property Condition: Resale
Roof: Composition
Property Type: Residential Attached
Style: Contemporary, Townhouse
Rental Info
Land Lease: No
Room Info
Kitchen Features: Cabinets Other, Eat-in Kitchen, Kitchen Island, Pantry, Stone Counters, View to Family Room
Room Master Bathroom Features: Double Vanity,Separate Tub/Shower
Room Dining Room Features: Open Concept,Seats 12+
Special Features
Green Features: Insulation, Thermostat, Windows
Special Listing Conditions: None
Special Circumstances: Agent Related to Seller
Sqft Info
Building Area Total: 2600
Building Area Source: Builder
Tax Info
Tax Amount Annual: 9504
Tax Year: 2,023
Tax Parcel Letter: 17-0006-0001-343-1
Unit Info
Num Units In Community: 38
Utilities / Hvac
Cool System: Ceiling Fan(s), Electric, ENERGY STAR Qualified Equipment, Heat Pump, Zoned
Electric: 110 Volts, 220 Volts in Garage
Heating: Electric, Heat Pump, Zoned
Utilities: Cable Available, Electricity Available, Natural Gas Available, Phone Available, Water Available
Sewer: Public Sewer
Waterfront / Water
Water Body Name: None
Water Source: Public
Waterfront Features: None
Directions
From Atlanta: Take I-85 North to Buford Hwy N Exit, Merge onto GA-13N/Buford Hwy N, Turn left onto Shady Valley Drive NE, Community on the left; From 400 South, Take Lenox Rd exit, turn left on Lenox Rd, Turn left on Buford Hwy, Take next left onto Shady Valley Drive NE, Community on the left.Listing Provided courtesy of Virtual Properties Realty.net, Llc.
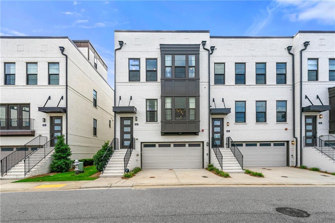
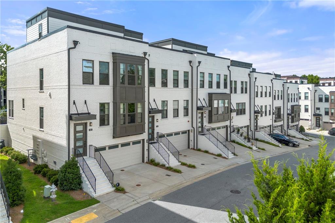
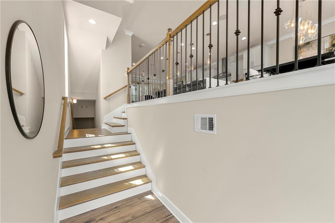
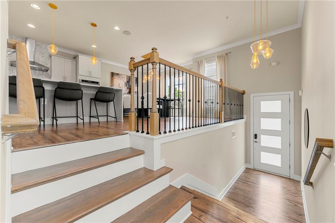
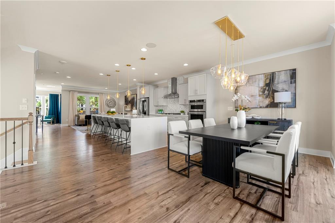
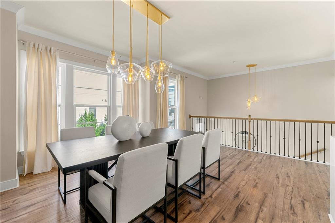
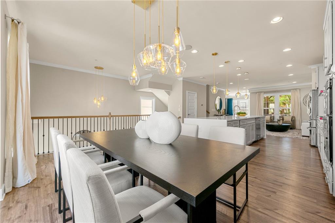
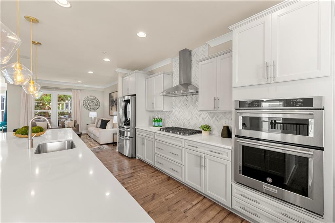
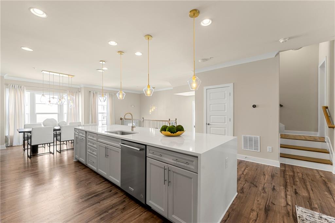
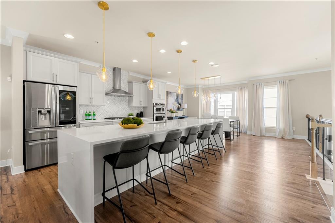
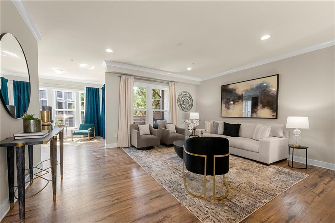
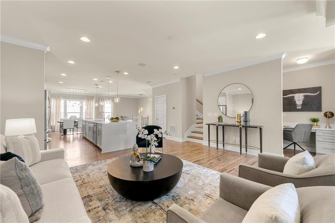
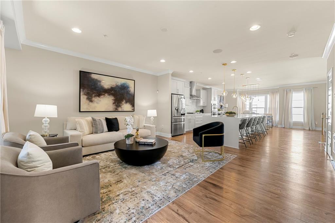
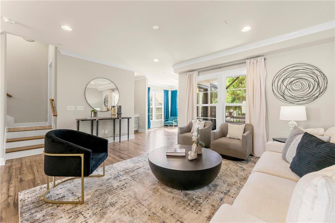
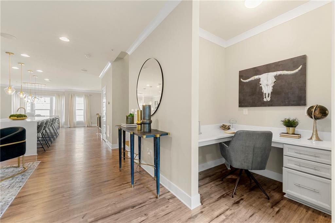
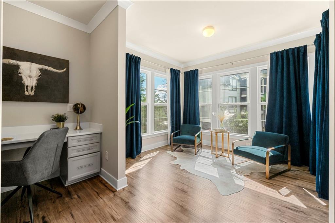
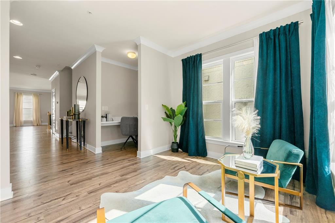
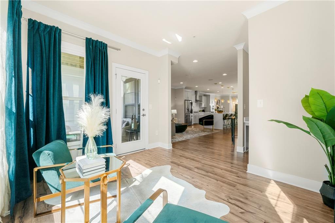
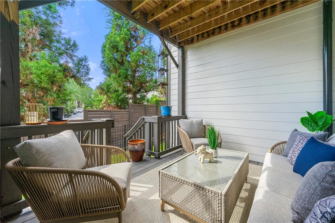
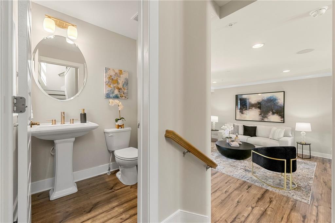
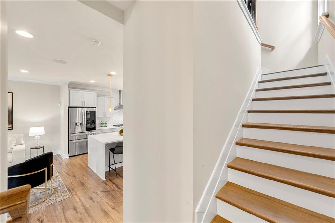
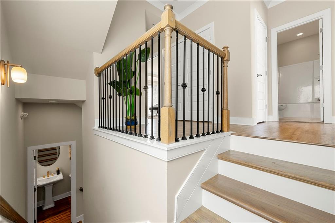
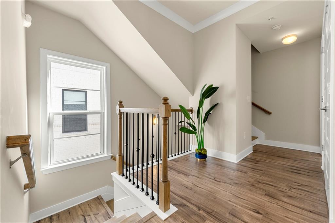
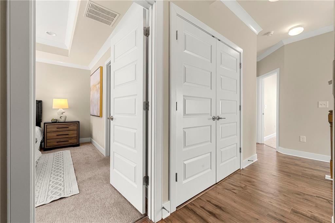
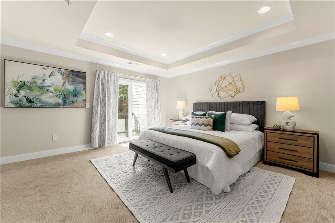
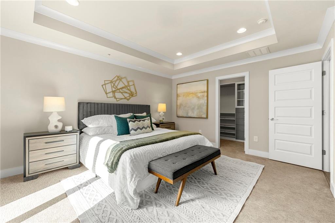
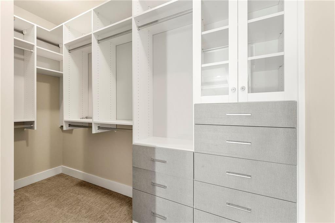
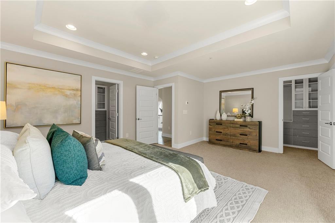
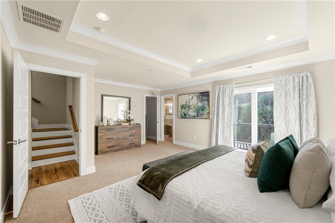
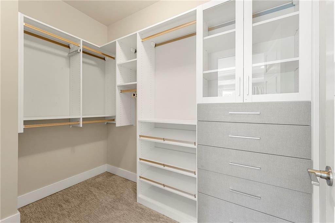
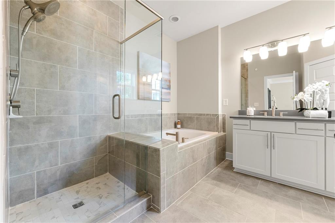
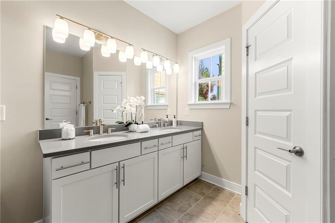
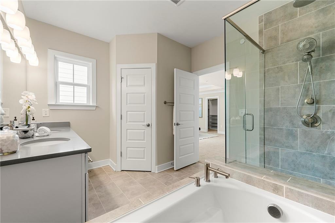
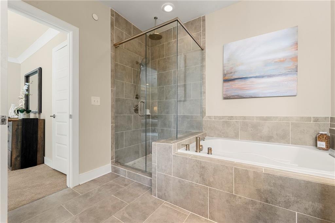
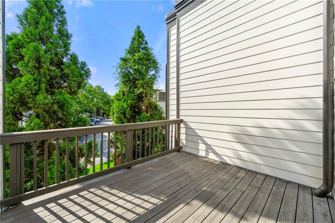
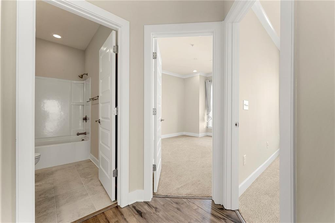
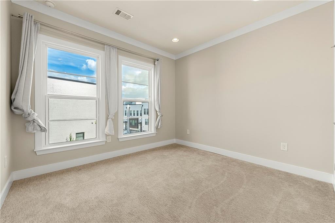
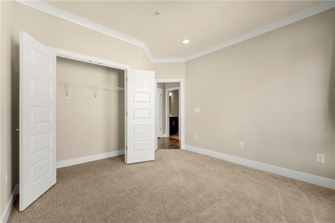
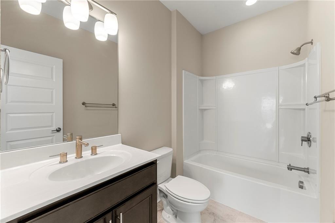
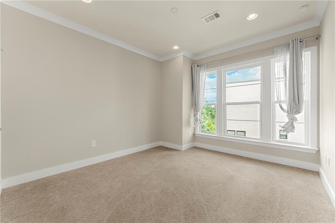
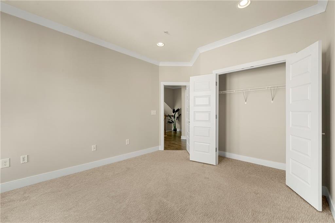
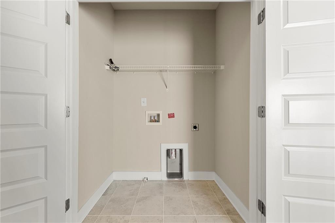
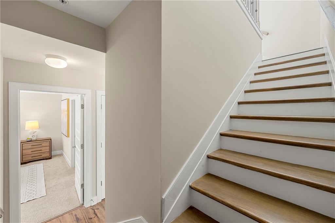
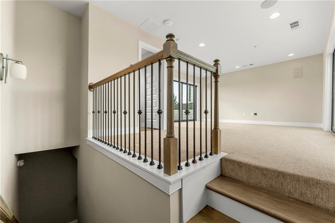
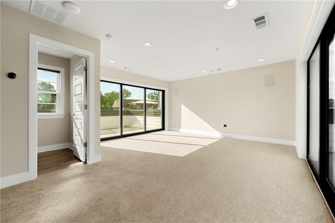
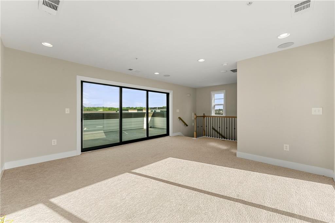
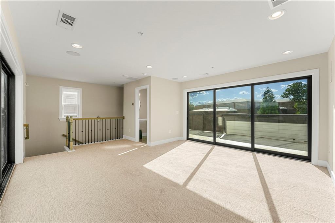
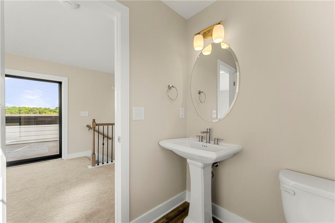
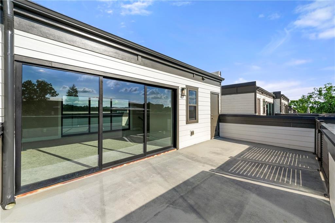
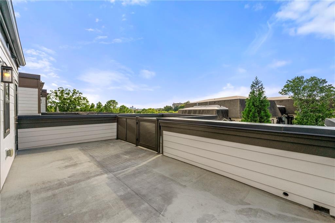
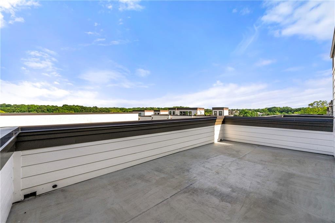
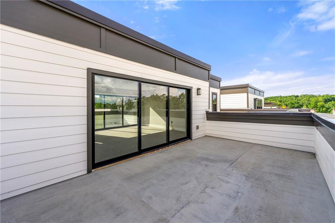
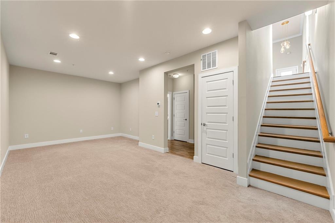
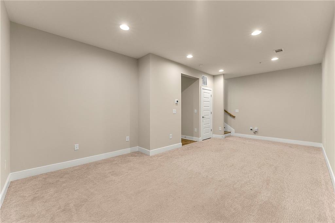
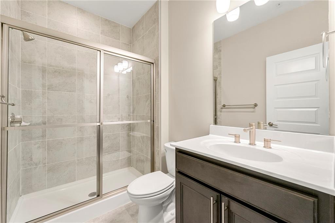
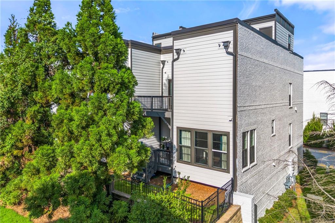
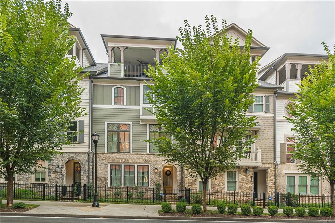
 MLS# 410540646
MLS# 410540646 