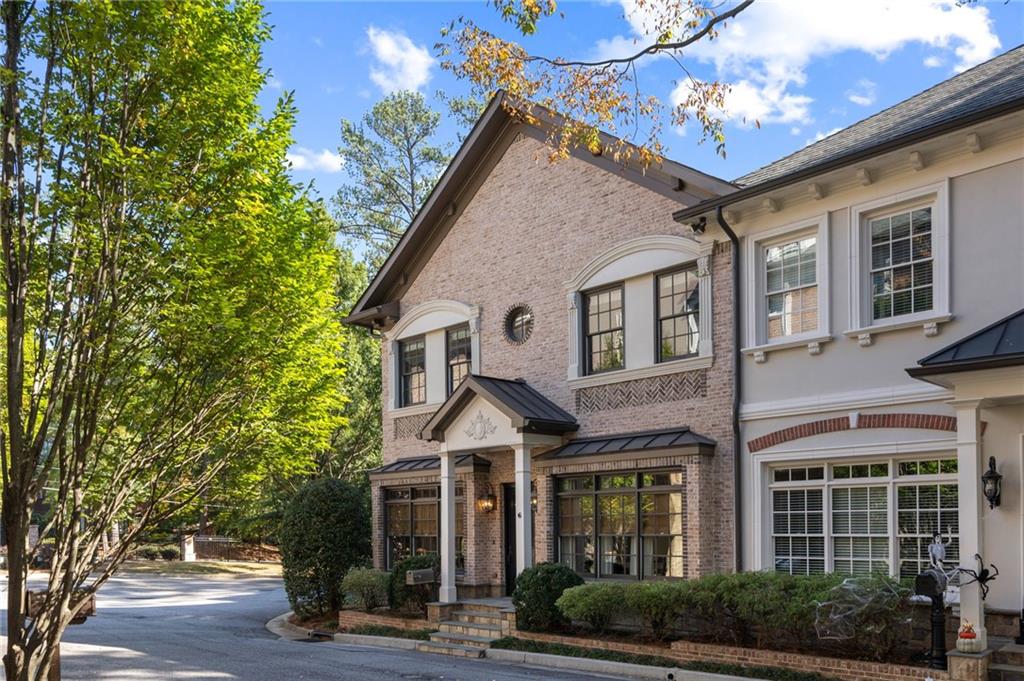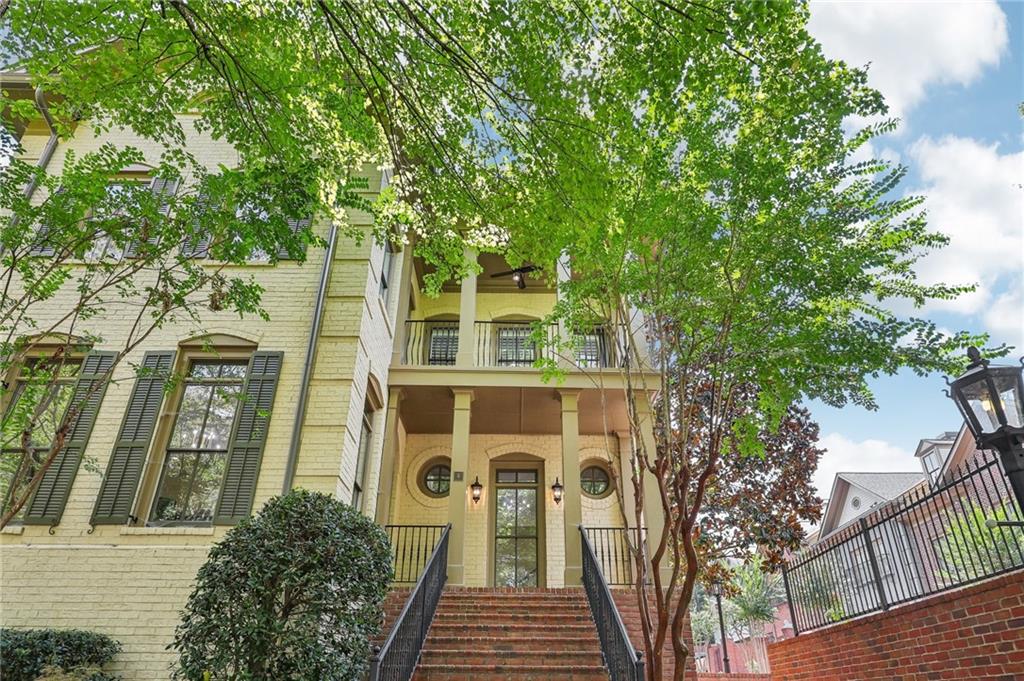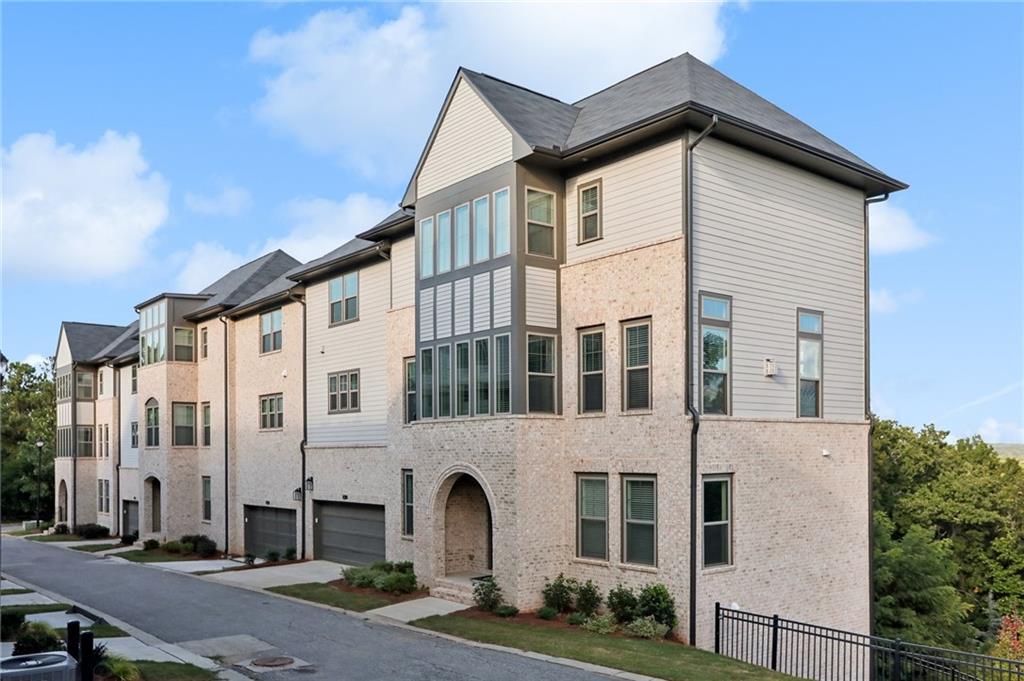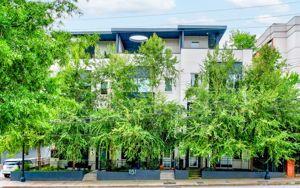Viewing Listing MLS# 408376359
Atlanta, GA 30316
- 4Beds
- 3Full Baths
- 2Half Baths
- N/A SqFt
- 2024Year Built
- 0.03Acres
- MLS# 408376359
- Residential
- Townhouse
- Active
- Approx Time on Market22 days
- AreaN/A
- CountyFulton - GA
- Subdivision Twelve on Berne
Overview
BRAND-NEW MODERN TOWNHOMES JUST STEPS TO THE BELTLINE! NOVEMBER INCENTIVE - $16,500.00 IN SELLER PAID CLOSING COSTS OR UPGRADES FOR ANY CONTRACTS ENTERED INTO PRIOR TO NOVEMBER 30! Four Story MODEL END UNIT 4-bedroom, 3 full bath 2 half bath Townhomes with BONUS PRIVATE FENCED SIDE YARD. Fourth Bedroom on first level with option to upgrade half bath to full bath! End unit light-filled open design with quartz countertops, private Huge Roof Top Terrace provides amazing outdoor living, 2 car garage. The main level sits one story up on the second floor and offers the perfect space for entertaining guests featuring an eat-in kitchen with island, stainless steel appliances, and a spacious living area and two private decks off the second level. Dedicated gas line for grill on deck. Dedicated gas line in living room for the addition of a fireplace. The third level includes a primary suite with private bath. The primary suite features great natural light and a walk-in shower and double vanity. The secondary bedroom is spacious with good natural light and a private full bath with tub/shower combo. Perfect for family or roommate plan. On to the fourth level there is an additional guest bedroom and full bath plus Huge Roof Top Terrace with dedicated gas line for grill or firepit! You will enjoy your outdoor living year-round on your private oversized rooftop terrace perfect for sunrise coffee and sunset al fresco dining and entertaining- the outdoor living possibilities are truly endless! Additional highlights include a convenient first level bonus room/office with half bath and option to upgrade to full bath, a main level powder room, laundry on third floor with bedrooms and beautiful curated finishes throughout. At Twelve on Berne your home will provide wonderful walkability and convenience. You are just steps to the Atlanta Beltline, and a short walk to Glenwood Park, Madison Yards, and Grant Park- home to miles of walking and jogging paths along with Zoo Atlanta and is hosts several of Atlantas famed festivals Plus the Grant Park Farmers Market and so much more. A short drive to downtown Atlanta, Buckhead, Midtown and quick access to major highways. You really can have it all!
Association Fees / Info
Hoa: Yes
Hoa Fees Frequency: Monthly
Hoa Fees: 275
Community Features: Near Beltline, Near Schools, Near Shopping, Near Trails/Greenway, Park, Playground, Restaurant, Sidewalks, Street Lights, Other
Hoa Fees Frequency: Annually
Association Fee Includes: Insurance, Maintenance Grounds, Maintenance Structure, Reserve Fund, Termite
Bathroom Info
Halfbaths: 2
Total Baths: 5.00
Fullbaths: 3
Room Bedroom Features: Other
Bedroom Info
Beds: 4
Building Info
Habitable Residence: No
Business Info
Equipment: None
Exterior Features
Fence: Fenced
Patio and Porch: Deck, Patio, Rear Porch, Rooftop
Exterior Features: Balcony, Private Yard, Other
Road Surface Type: Asphalt
Pool Private: No
County: Fulton - GA
Acres: 0.03
Pool Desc: None
Fees / Restrictions
Financial
Original Price: $929,000
Owner Financing: No
Garage / Parking
Parking Features: Garage
Green / Env Info
Green Energy Generation: None
Handicap
Accessibility Features: None
Interior Features
Security Ftr: Carbon Monoxide Detector(s), Smoke Detector(s)
Fireplace Features: None
Levels: Three Or More
Appliances: Dishwasher, Disposal, Gas Cooktop, Gas Oven, Gas Range, Microwave, Range Hood
Laundry Features: Laundry Room, Upper Level
Interior Features: Double Vanity, Entrance Foyer 2 Story, High Ceilings 9 ft Lower, High Ceilings 9 ft Upper, High Ceilings 10 ft Main, Low Flow Plumbing Fixtures, Walk-In Closet(s)
Flooring: Hardwood
Spa Features: None
Lot Info
Lot Size Source: Builder
Lot Features: Back Yard, Landscaped
Misc
Property Attached: Yes
Home Warranty: Yes
Open House
Other
Other Structures: None
Property Info
Construction Materials: Concrete, HardiPlank Type, Stucco
Year Built: 2,024
Property Condition: New Construction
Roof: Other
Property Type: Residential Attached
Style: Contemporary
Rental Info
Land Lease: No
Room Info
Kitchen Features: Cabinets Other, Kitchen Island, Pantry, Stone Counters, View to Family Room
Room Master Bathroom Features: Double Vanity,Separate His/Hers,Shower Only
Room Dining Room Features: Separate Dining Room
Special Features
Green Features: None
Special Listing Conditions: None
Special Circumstances: Agent Related to Seller, Owner/Agent
Sqft Info
Building Area Total: 2375
Building Area Source: Builder
Tax Info
Tax Year: 2,024
Tax Parcel Letter: 14-0022-0003-012-7
Unit Info
Unit: 6
Num Units In Community: 6
Utilities / Hvac
Cool System: Central Air, Electric
Electric: 220 Volts in Garage, Other
Heating: Central, Electric
Utilities: Cable Available, Electricity Available, Natural Gas Available, Phone Available, Sewer Available, Water Available
Sewer: Public Sewer
Waterfront / Water
Water Body Name: None
Water Source: Public
Waterfront Features: None
Directions
816 Berne Street, Unit 6, Atlanta, Georgia 30316Listing Provided courtesy of Homesmart
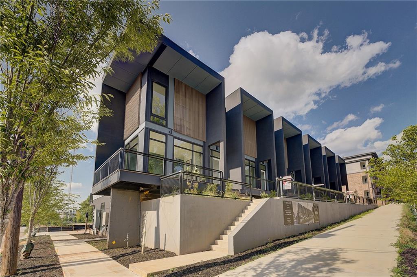
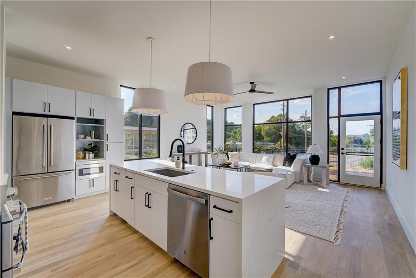
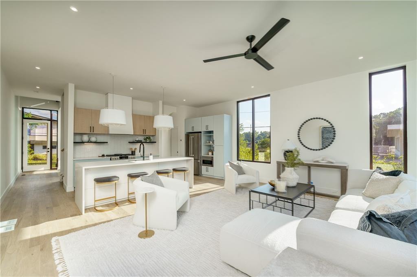
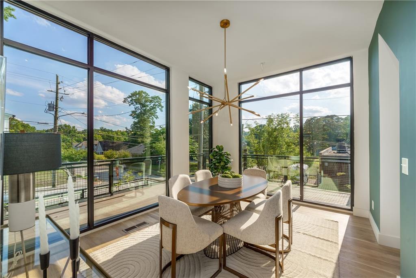
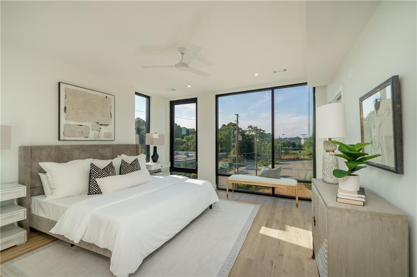
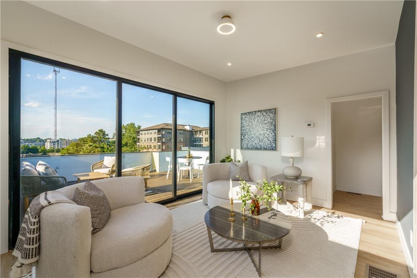
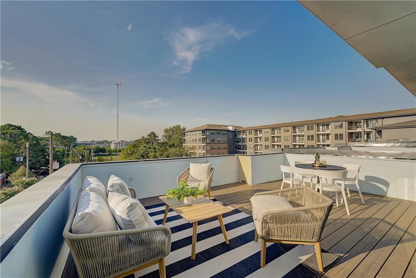
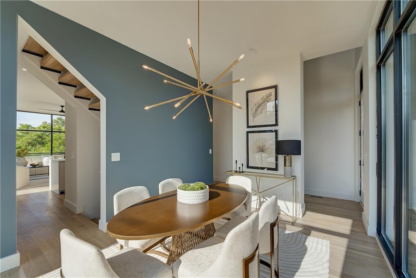
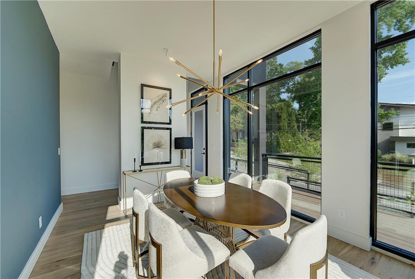
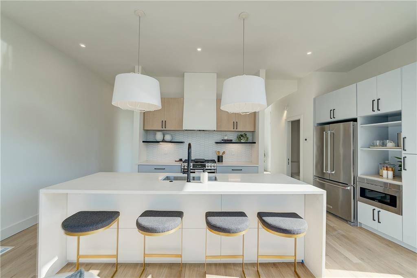
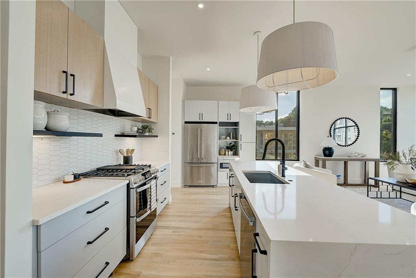
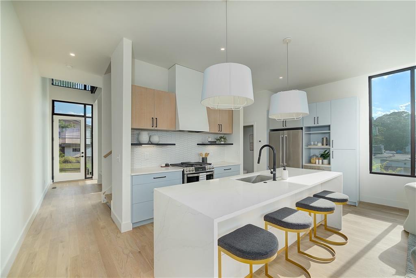
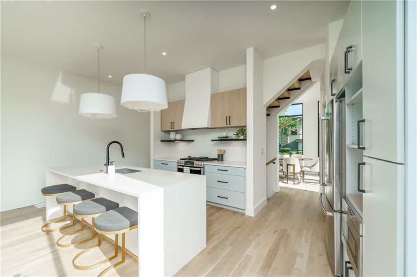
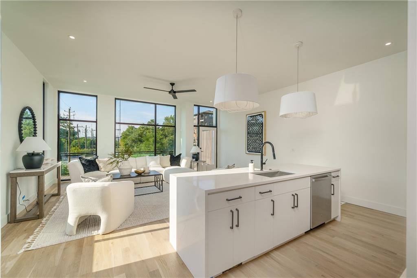
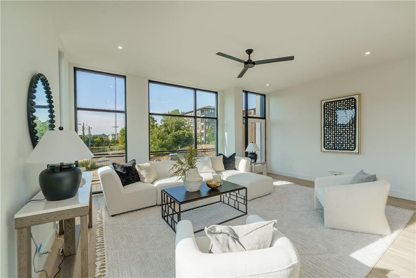
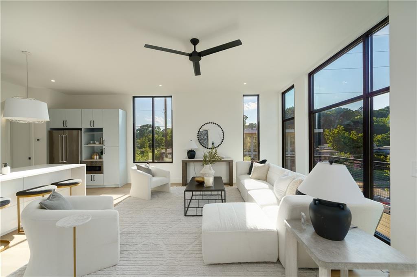
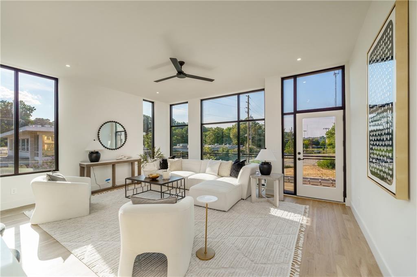
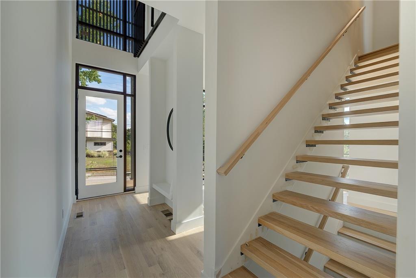
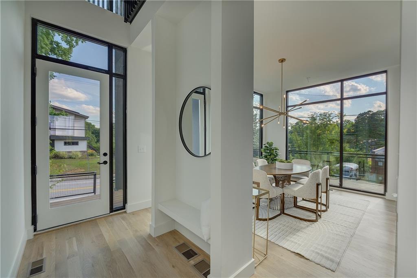
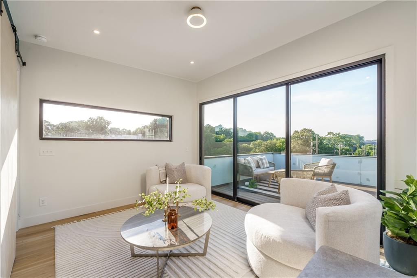
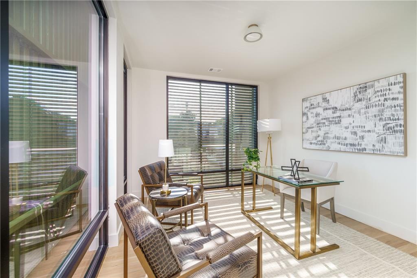
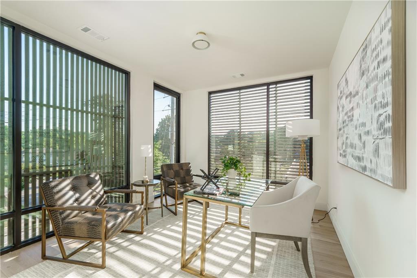
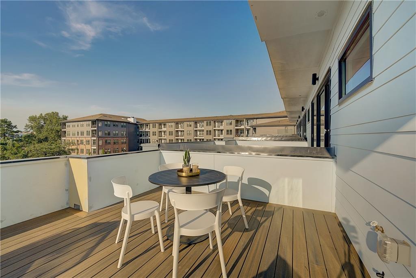
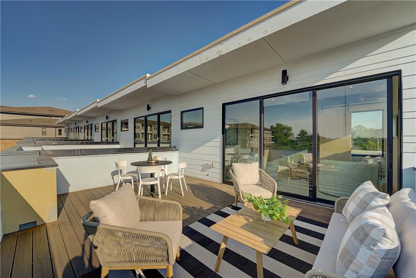
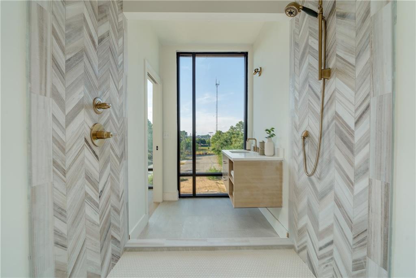
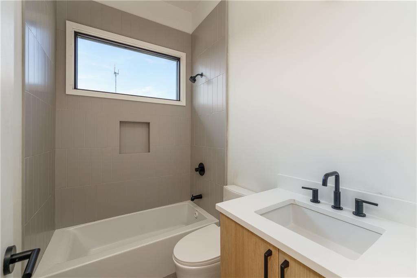
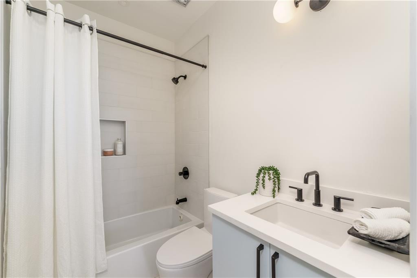
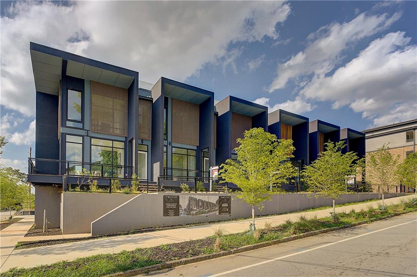
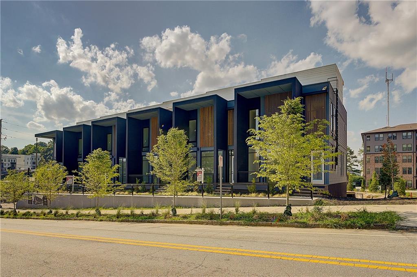
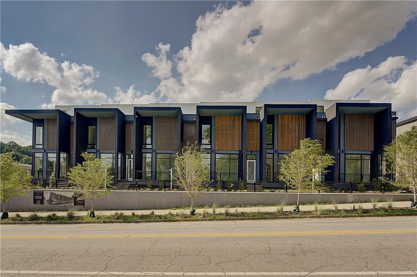
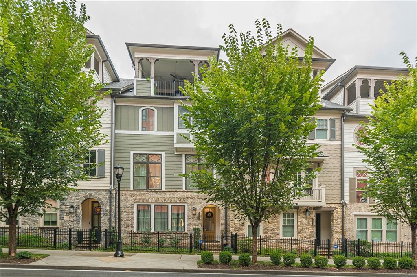
 MLS# 410540646
MLS# 410540646 