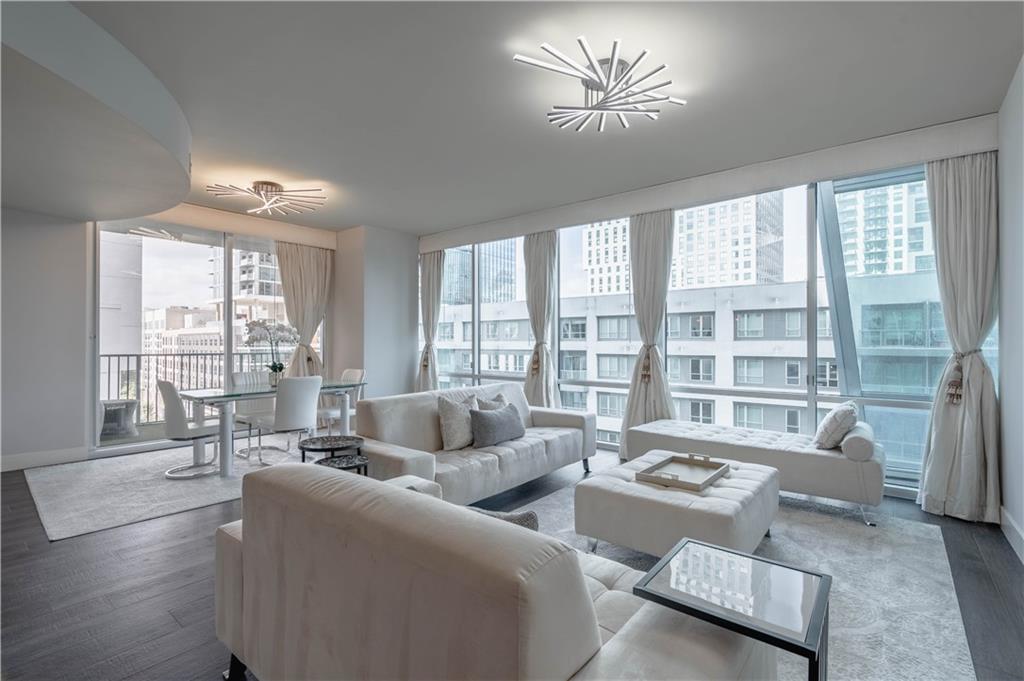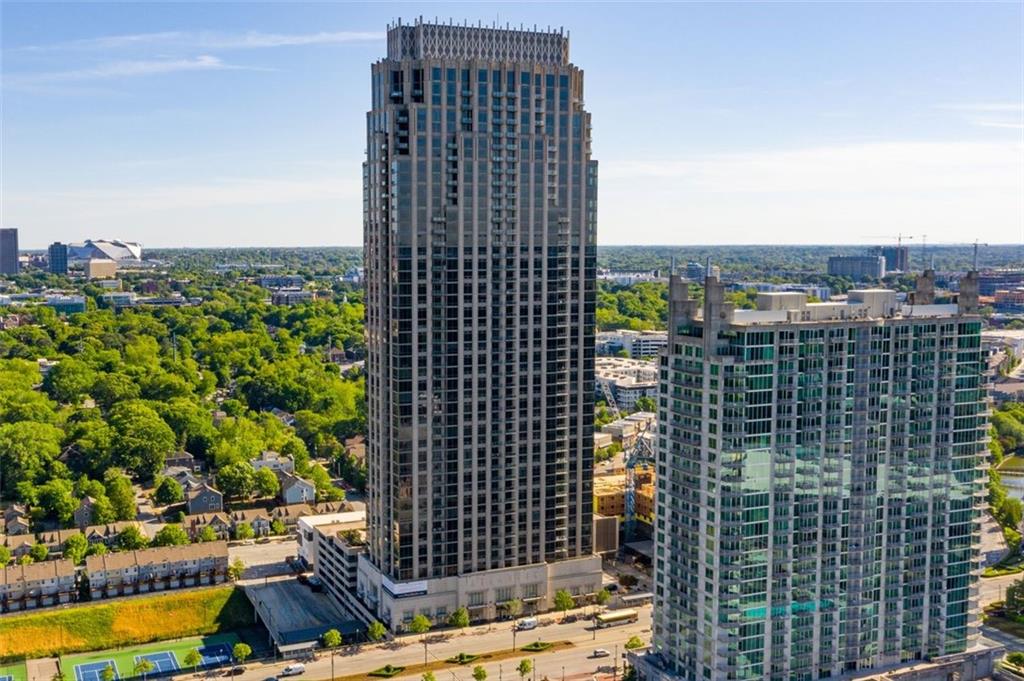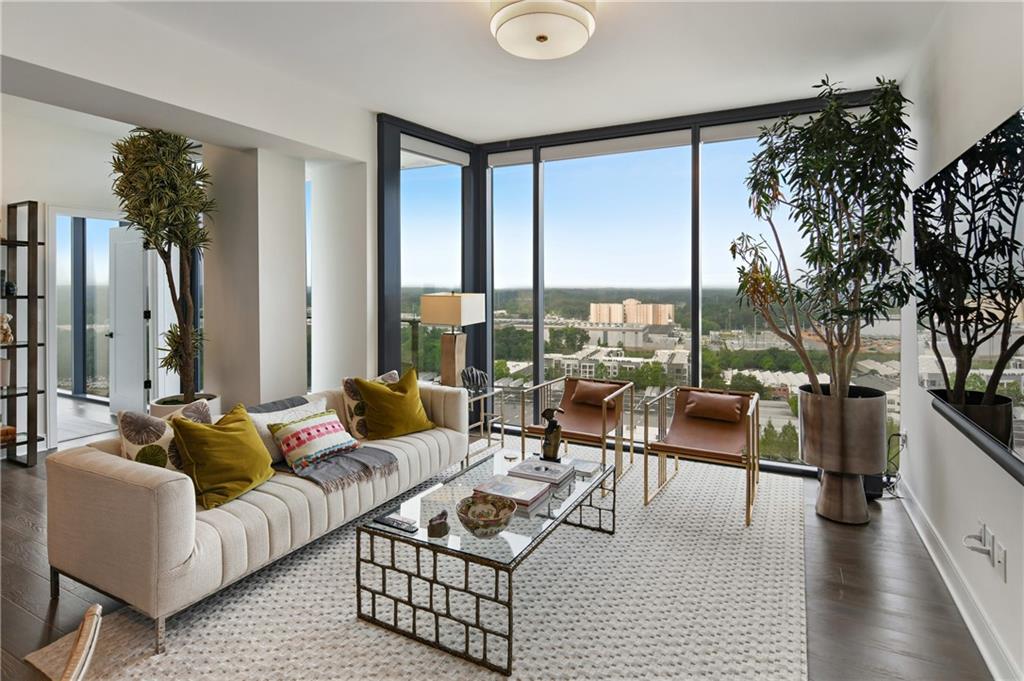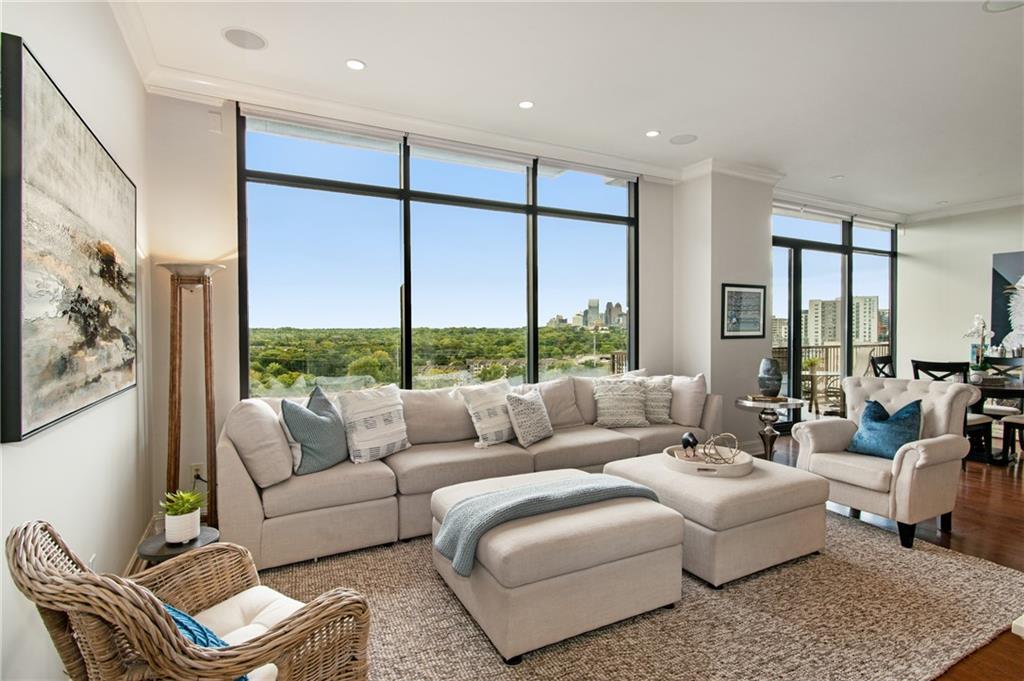Viewing Listing MLS# 398893609
Atlanta, GA 30309
- 2Beds
- 2Full Baths
- N/AHalf Baths
- N/A SqFt
- 2008Year Built
- 0.03Acres
- MLS# 398893609
- Residential
- Condominium
- Active
- Approx Time on Market3 months, 7 days
- AreaN/A
- CountyFulton - GA
- Subdivision 1010 Midtown
Overview
Midtown Atlanta is where everyone wants to be and the luxury residence at the center of it all is 1010 Midtown!This is uncompromised living! Walk to dozens of restaurants, Piedmont Park, the Botanical Garden or shows &exhibits at the High Museum of Art. The subway is just steps away and if you need to drive, you can jump onI-75/85 in 2 minutes. 1010 Midtown, it is a peaceful and secure oasis of luxury lifestyle and boasts top notchamenities like a large pool, state-of-the-art gym, outdoor grills, tables and a great newly re-modeled clubhouse.This beautiful spacious unit features stunning southern views where Peachtree St is visible almost all the way downtown and can be taken in through the floor-to-ceiling windows or from the balcony, which covers the whole expanse of the unit. If the view is too overwhelming, just flip a switch to close the motorized blinds for instantprivacy. The primary bedroom has a custom designed walk-in closet and ensuite spa-like bath with doublevanities, glass shower and soaking tub. The updated kitchen features stainless steel appliances, a huge walk-inpantry and a large island that overlooks the living space with its wood flooring and panoramic views. Liveuncompromised in the middle of it all.
Open House Info
Openhouse Start Time:
Saturday, November 16th, 2024 @ 7:00 PM
Openhouse End Time:
Saturday, November 16th, 2024 @ 9:00 PM
Openhouse Remarks: PRICE IMPROVEMENT!!! Access to the building Garage is on Crescent Ave ACROSS from Sam's sandwich shop. Grab a ticket and park on the first level. The concierge will validate parking. The garage entrance to 1010 is to the Right of Bank of America and Panera. Lockbox is with the concierge. Please call or Text Hyunah(404-483-5746) if you have any questions. Amenity level on 4th and 8th floor.
Association Fees / Info
Hoa: Yes
Hoa Fees Frequency: Annually
Hoa Fees: 9592
Community Features: Catering Kitchen, Clubhouse, Concierge, Fitness Center, Homeowners Assoc, Near Beltline, Sidewalks, Business Center, Gated, Near Public Transport, Near Schools, Near Shopping
Association Fee Includes: Door person, Insurance, Maintenance Grounds, Maintenance Structure, Receptionist, Reserve Fund, Security, Trash
Bathroom Info
Main Bathroom Level: 2
Total Baths: 2.00
Fullbaths: 2
Room Bedroom Features: Split Bedroom Plan
Bedroom Info
Beds: 2
Building Info
Habitable Residence: No
Business Info
Equipment: None
Exterior Features
Fence: None
Patio and Porch: None
Exterior Features: Balcony
Road Surface Type: Asphalt
Pool Private: No
County: Fulton - GA
Acres: 0.03
Pool Desc: Heated, In Ground
Fees / Restrictions
Financial
Original Price: $829,000
Owner Financing: No
Garage / Parking
Parking Features: Garage, Assigned, Covered
Green / Env Info
Green Energy Generation: None
Handicap
Accessibility Features: Accessible Doors, Accessible Electrical and Environmental Controls, Accessible Entrance
Interior Features
Security Ftr: Fire Alarm, Fire Sprinkler System, Key Card Entry, Secured Garage/Parking, Security Gate, Security Guard, Smoke Detector(s)
Fireplace Features: None
Levels: One
Appliances: Dishwasher, Disposal, Dryer, Electric Range, Electric Water Heater, Microwave, Refrigerator, Washer, Double Oven, Self Cleaning Oven
Laundry Features: In Hall
Interior Features: Double Vanity, High Ceilings 10 ft Main, Walk-In Closet(s)
Flooring: Ceramic Tile, Hardwood
Spa Features: None
Lot Info
Lot Size Source: Public Records
Lot Features: Other
Lot Size: x
Misc
Property Attached: Yes
Home Warranty: No
Open House
Other
Other Structures: None
Property Info
Construction Materials: Concrete
Year Built: 2,008
Property Condition: Resale
Roof: Other
Property Type: Residential Attached
Style: Contemporary, High Rise (6 or more stories)
Rental Info
Land Lease: No
Room Info
Kitchen Features: Cabinets Other, Kitchen Island, Pantry Walk-In, Stone Counters, View to Family Room, Breakfast Bar, Eat-in Kitchen
Room Master Bathroom Features: Double Vanity,Separate Tub/Shower,Soaking Tub
Room Dining Room Features: Great Room
Special Features
Green Features: Insulation, Windows
Special Listing Conditions: None
Special Circumstances: None
Sqft Info
Building Area Total: 1398
Building Area Source: Public Records
Tax Info
Tax Amount Annual: 8270
Tax Year: 2,023
Tax Parcel Letter: 17-0106-0005-156-2
Unit Info
Unit: 1309
Num Units In Community: 425
Utilities / Hvac
Cool System: Central Air
Electric: 110 Volts, 220 Volts
Heating: Central, Electric
Utilities: Cable Available, Electricity Available, Phone Available, Sewer Available, Underground Utilities, Water Available
Sewer: Public Sewer
Waterfront / Water
Water Body Name: None
Water Source: Public
Waterfront Features: None
Directions
Located on Peachtree Street between 11th & 12th across from the Lowes Hotel. Enter parking at rear of building from Crescent Ave. Show ID to concierge and ask for parking ticket validation before leaving.Listing Provided courtesy of Berkshire Hathaway Homeservices Georgia Properties
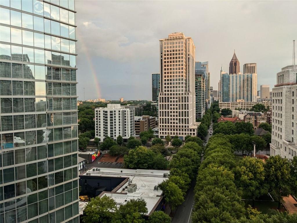
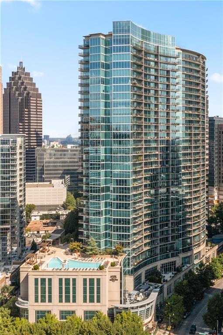
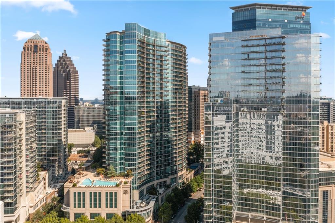
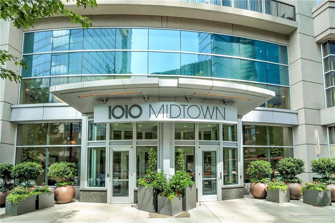
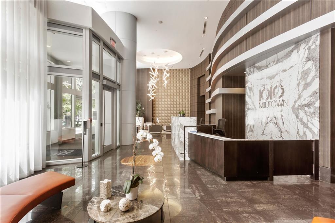
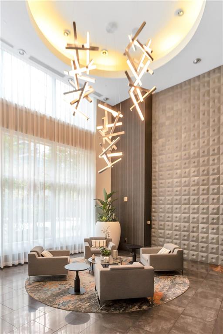
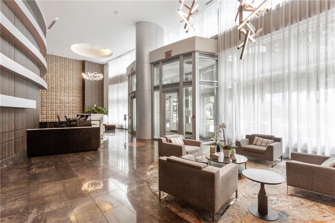
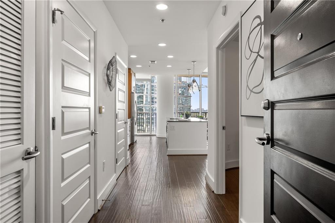
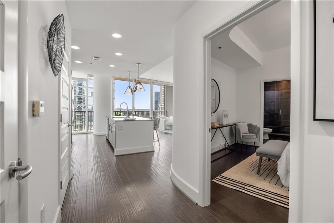
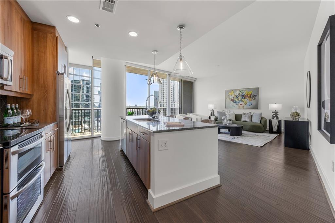
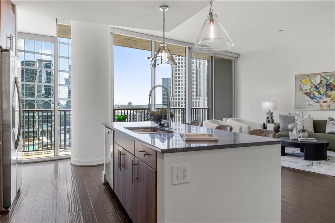
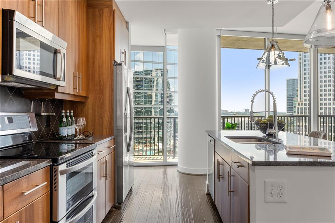
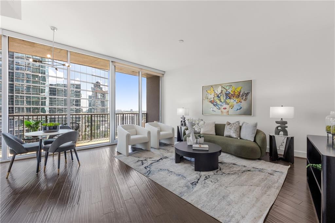
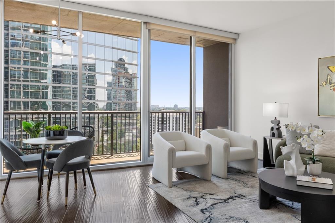
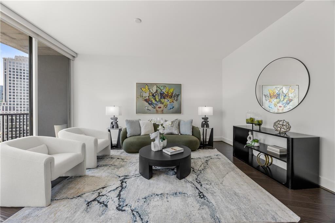
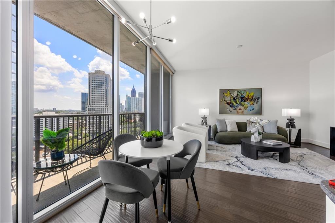
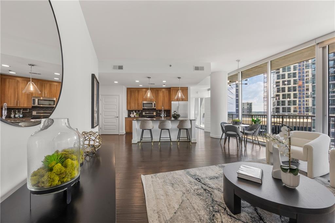
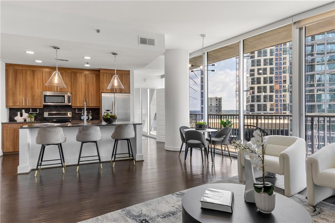
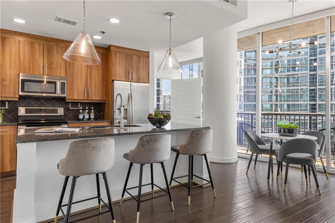
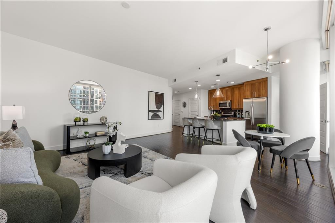
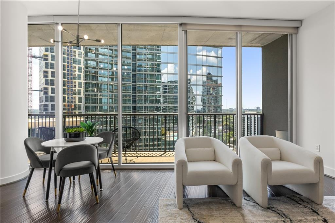
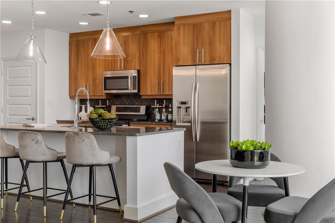
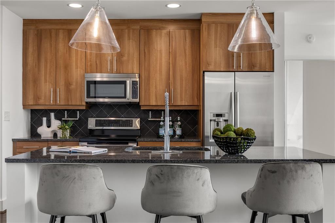
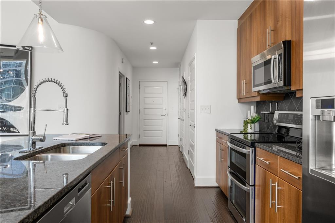
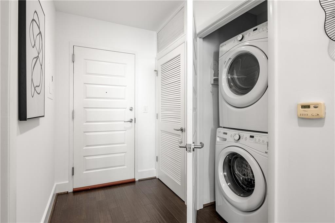
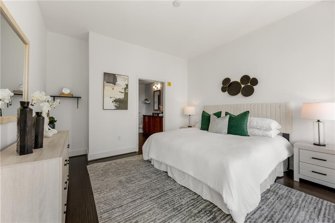
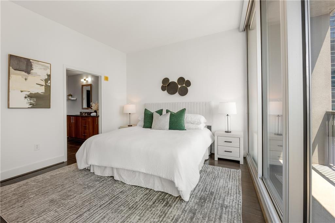
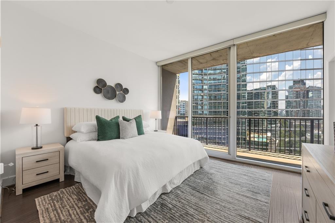
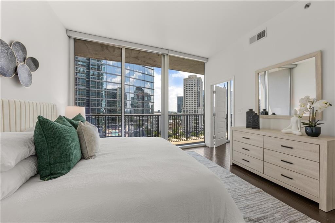
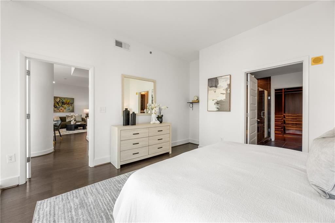
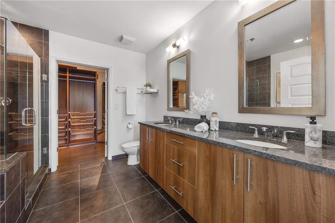
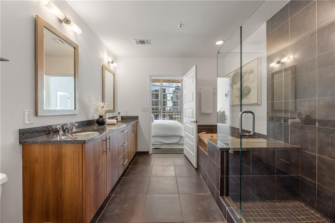
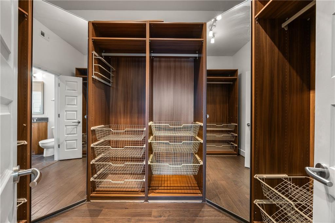
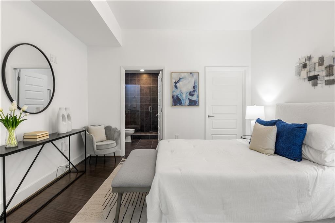
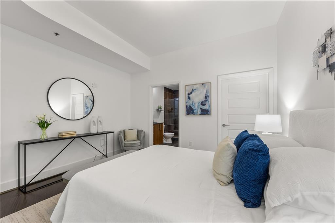
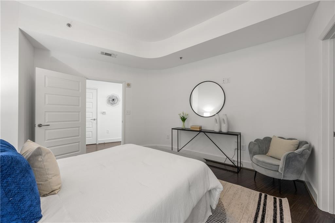
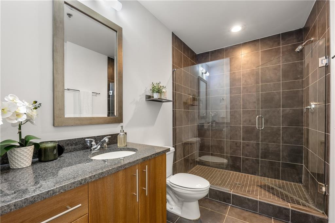
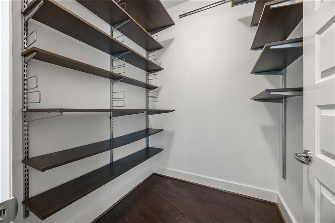
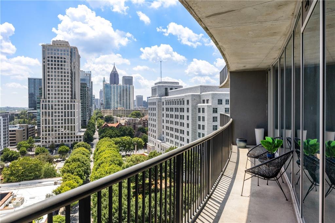
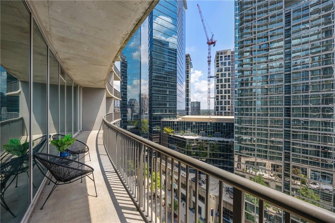
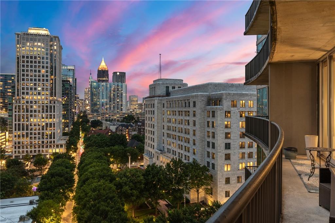
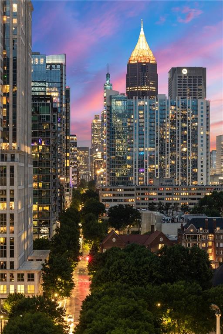
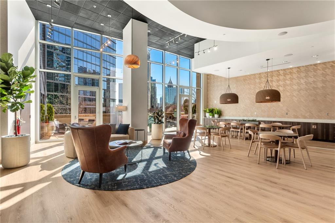
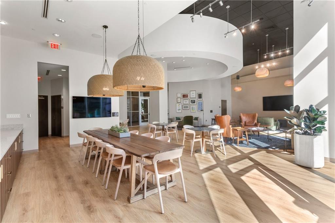
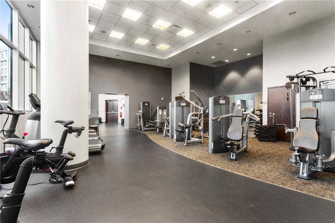
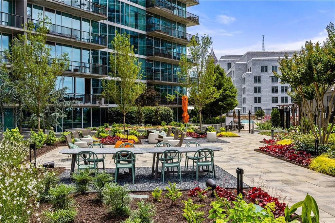
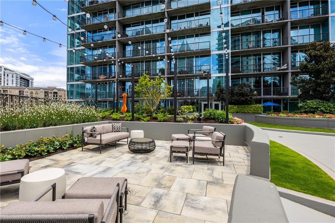
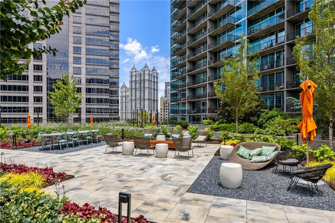
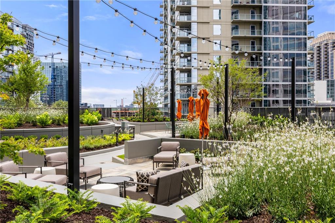
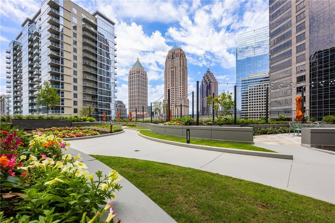
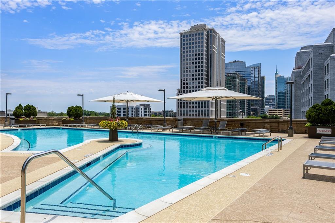
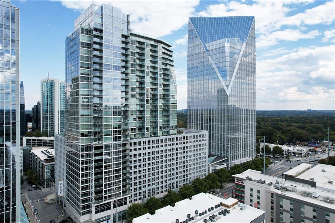
 MLS# 410623890
MLS# 410623890 