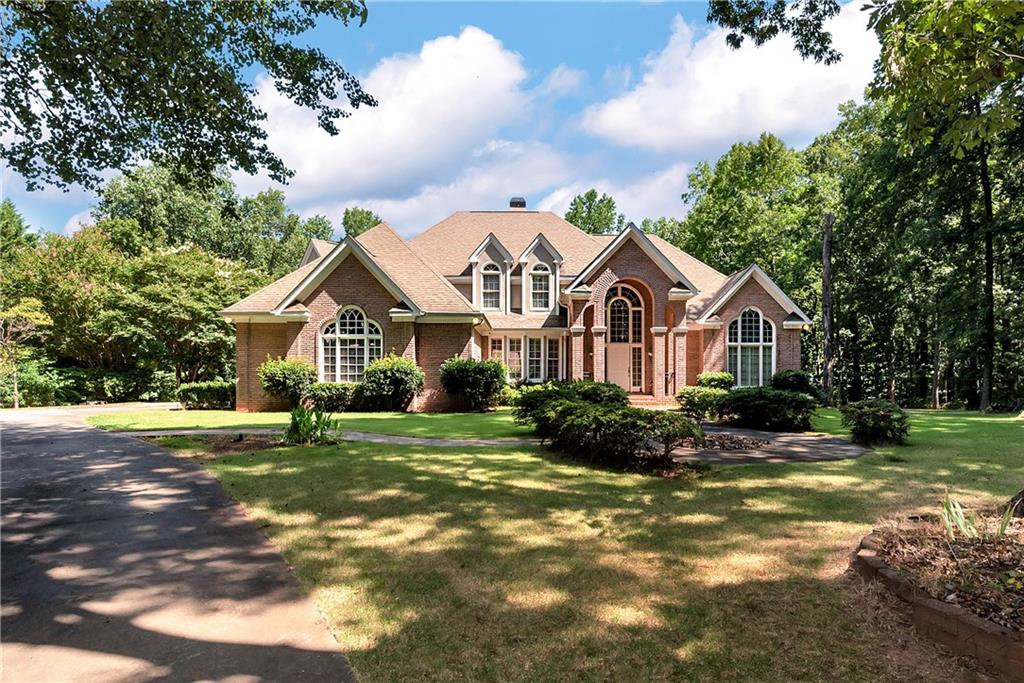Viewing Listing MLS# 398484352
Cumming, GA 30040
- 5Beds
- 6Full Baths
- 1Half Baths
- N/A SqFt
- 2013Year Built
- 0.63Acres
- MLS# 398484352
- Residential
- Single Family Residence
- Active
- Approx Time on Market2 months, 26 days
- AreaN/A
- CountyForsyth - GA
- Subdivision Vickery Springs
Overview
LOCATION, LOCATION, LOCATION! Situated in one of Georgia's most prestigious and award-winning school districts, this stunning executive home offers unparalleled access to top-rated schools and amenities. Directly across from Midway Park, enjoy the perfect balance of nature and community convenience. This 6,801 sq ft masterpiece features 5 spacious bedrooms and 6.5 luxurious baths in the highly sought-after Vickery Springs community. With a generous $5,000 seller concession, this home is ready for its new owners to enjoy modern living with elegant touches throughout. The main level features a formal dining room, a formal living room with a fireplace and custom built-ins, a dedicated home office, a convenient powder room, a family room with a stone fireplace and custom built-ins, an open breakfast area, and a well-appointed kitchen with granite counters, a custom backsplash, stainless steel appliances, a center island with seating, and a large butler's pantry. Additionally, the main level includes a secondary bedroom with a private en-suite bath. The upper level welcomes you with a grand double door entryway leading into an impressive primary suite. This luxurious retreat features a beautiful trey ceiling, a cozy fireplace, and a spa-like bath equipped with his and hers sinks, a stand-alone shower, a soaking tub, and a vanity area. The suite is completed by a custom walk-in closet that includes a dressing area and a wrapping station. The upper level also offers three spacious secondary bedrooms, three full baths, and a conveniently located laundry room (with sinks), ensuring comfort and practicality for everyday living. The lower level features a large open game room, four separate bonus spaces including an exercise room, media room, and a full bath. The fully fenced backyard is an oasis, complete with a solarium and a heated saltwater pool with a tanning ledge and remote monitoring to control temperature, cleaning features, and LED lights. The entire property features an invisible fence. An oversized 3-car garage for your parking needs. Discounted rate options and no lender fee future refinancing may be available for qualified buyers of this home.The lower level features a large open game room, four separate bonus spaces including an exercise room, media room, and a full bath. The fully fenced backyard is an oasis, complete with a solarium and a heated saltwater pool with a tanning ledge and remote monitoring to control temperature, cleaning features, and LED lights. The entire property features an invisible fence. An oversized 3-car garage for your parking needs.Discounted rate options and no lender fee future refinancing may be available for qualified buyers of this home
Association Fees / Info
Hoa: Yes
Hoa Fees Frequency: Semi-Annually
Hoa Fees: 1000
Community Features: Clubhouse, Homeowners Assoc, Pool, Sidewalks, Tennis Court(s)
Bathroom Info
Main Bathroom Level: 1
Halfbaths: 1
Total Baths: 7.00
Fullbaths: 6
Room Bedroom Features: Other
Bedroom Info
Beds: 5
Building Info
Habitable Residence: No
Business Info
Equipment: None
Exterior Features
Fence: Privacy
Patio and Porch: Deck, Front Porch, Patio
Exterior Features: Other
Road Surface Type: Paved
Pool Private: Yes
County: Forsyth - GA
Acres: 0.63
Pool Desc: In Ground, Private, Salt Water, Waterfall
Fees / Restrictions
Financial
Original Price: $1,375,000
Owner Financing: No
Garage / Parking
Parking Features: Driveway, Garage, Garage Faces Side
Green / Env Info
Green Energy Generation: None
Handicap
Accessibility Features: None
Interior Features
Security Ftr: None
Fireplace Features: Family Room, Master Bedroom
Levels: Two
Appliances: Dishwasher, Gas Range, Microwave, Refrigerator
Laundry Features: Laundry Room, Upper Level
Interior Features: Bookcases, Cathedral Ceiling(s), Coffered Ceiling(s), Crown Molding, Double Vanity, Entrance Foyer, Tray Ceiling(s), Walk-In Closet(s), Other
Flooring: Carpet, Hardwood, Wood, Other
Spa Features: None
Lot Info
Lot Size Source: Public Records
Lot Features: Back Yard, Front Yard, Landscaped, Other
Lot Size: 200x71x189x154x60
Misc
Property Attached: No
Home Warranty: No
Open House
Other
Other Structures: None
Property Info
Construction Materials: Brick 4 Sides, Stone
Year Built: 2,013
Property Condition: Resale
Roof: Composition
Property Type: Residential Detached
Style: Traditional
Rental Info
Land Lease: No
Room Info
Kitchen Features: Cabinets Stain, Eat-in Kitchen, Kitchen Island, Pantry Walk-In, Solid Surface Counters, View to Family Room
Room Master Bathroom Features: Double Vanity,Separate His/Hers,Vaulted Ceiling(s)
Room Dining Room Features: Butlers Pantry,Separate Dining Room
Special Features
Green Features: None
Special Listing Conditions: None
Special Circumstances: None
Sqft Info
Building Area Total: 6801
Building Area Source: Owner
Tax Info
Tax Amount Annual: 11423
Tax Year: 2,023
Tax Parcel Letter: 057-000-102
Unit Info
Utilities / Hvac
Cool System: Central Air, Zoned
Electric: Other
Heating: Forced Air, Natural Gas, Zoned
Utilities: Electricity Available, Natural Gas Available, Sewer Available, Water Available
Sewer: Public Sewer
Waterfront / Water
Water Body Name: None
Water Source: Public
Waterfront Features: None
Directions
Please use GPS!Listing Provided courtesy of Orchard Brokerage Llc
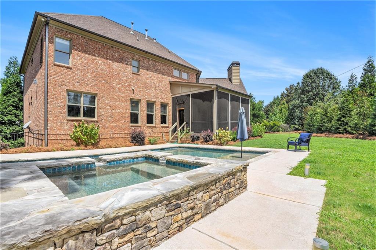
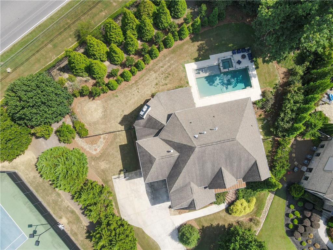
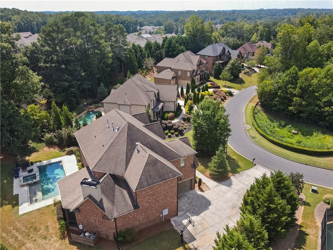
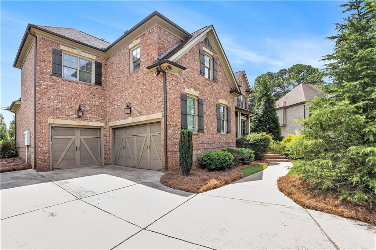
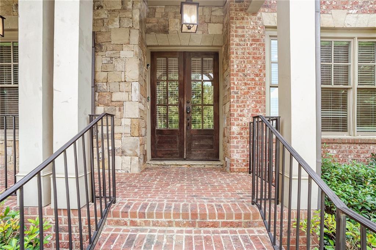
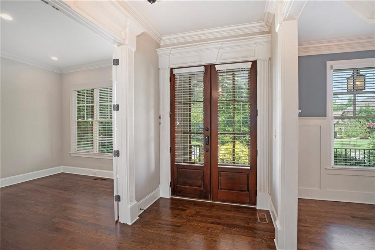
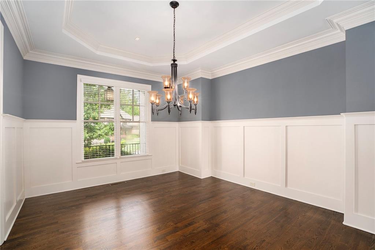
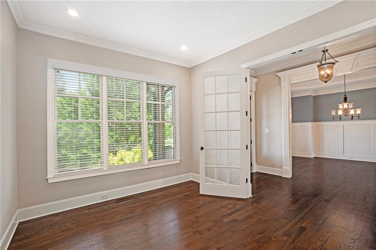
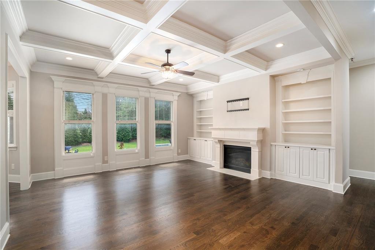
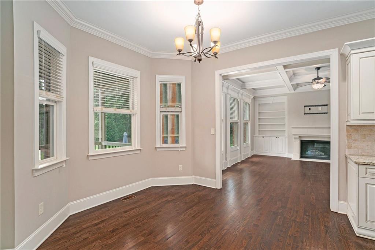
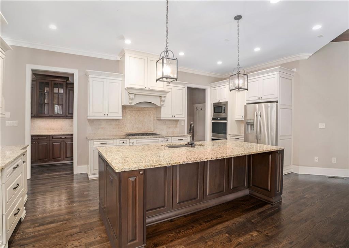
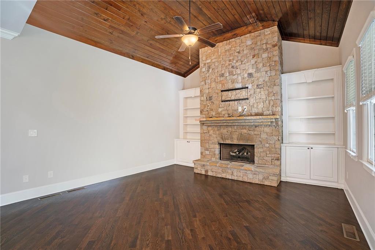
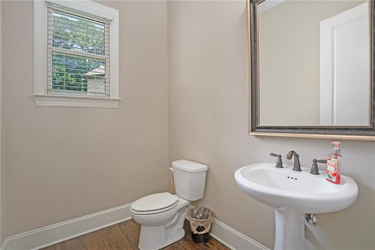
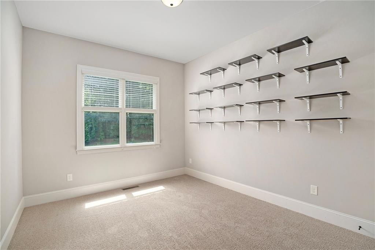
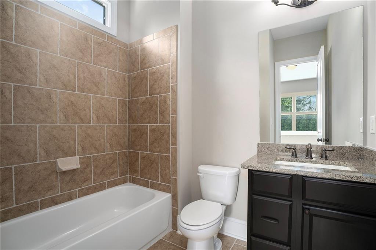
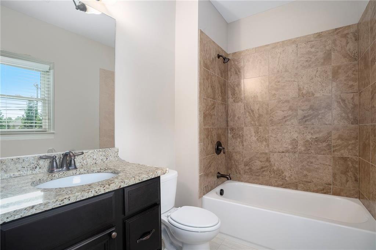
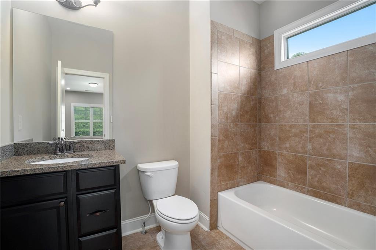
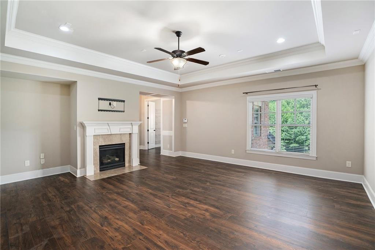
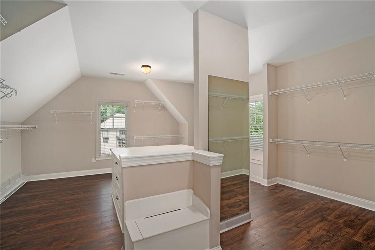
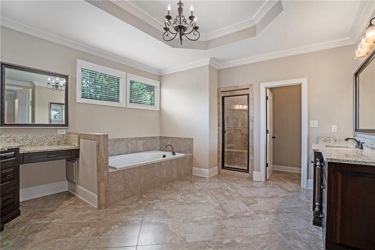
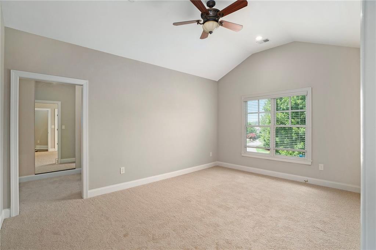
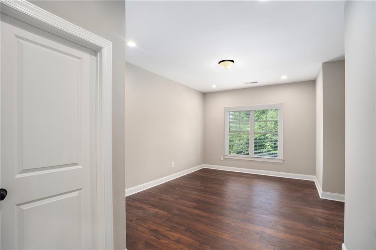
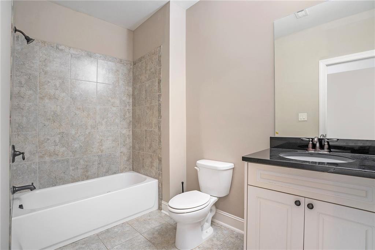
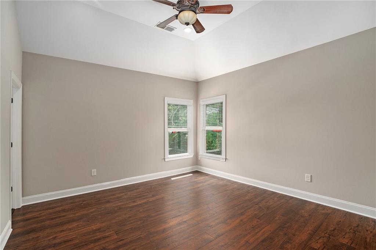
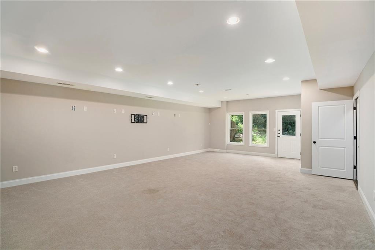
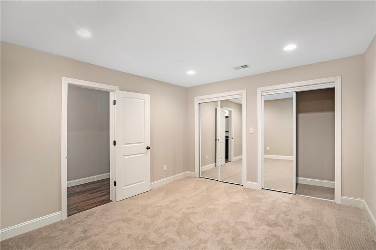
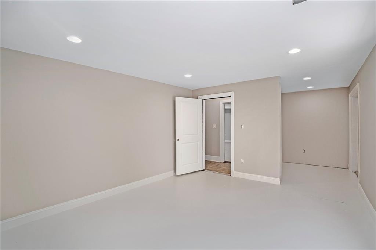
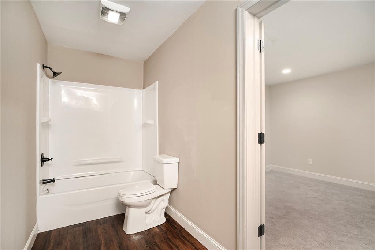
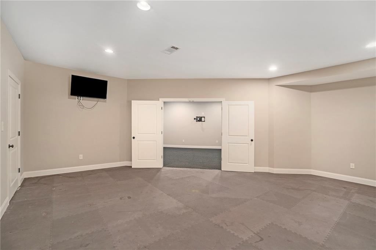
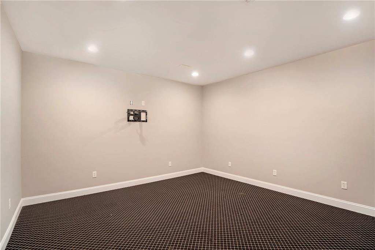
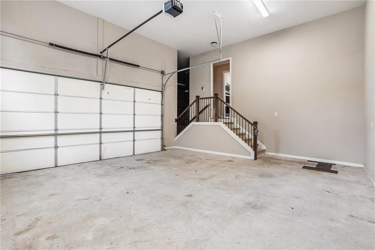
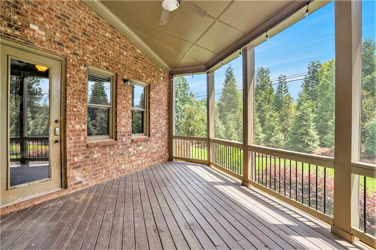
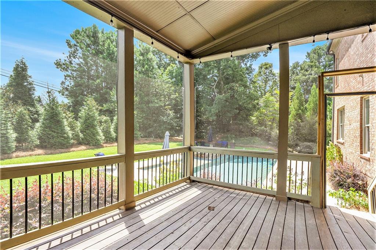
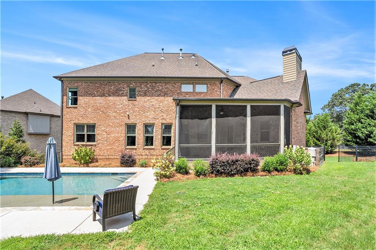
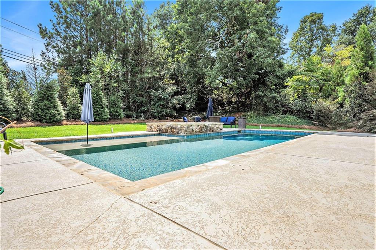
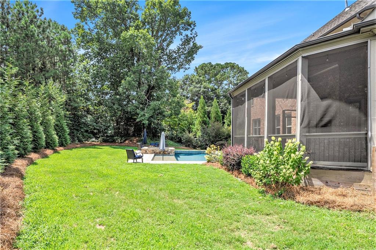
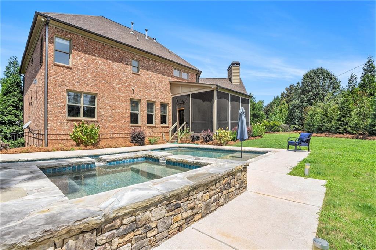
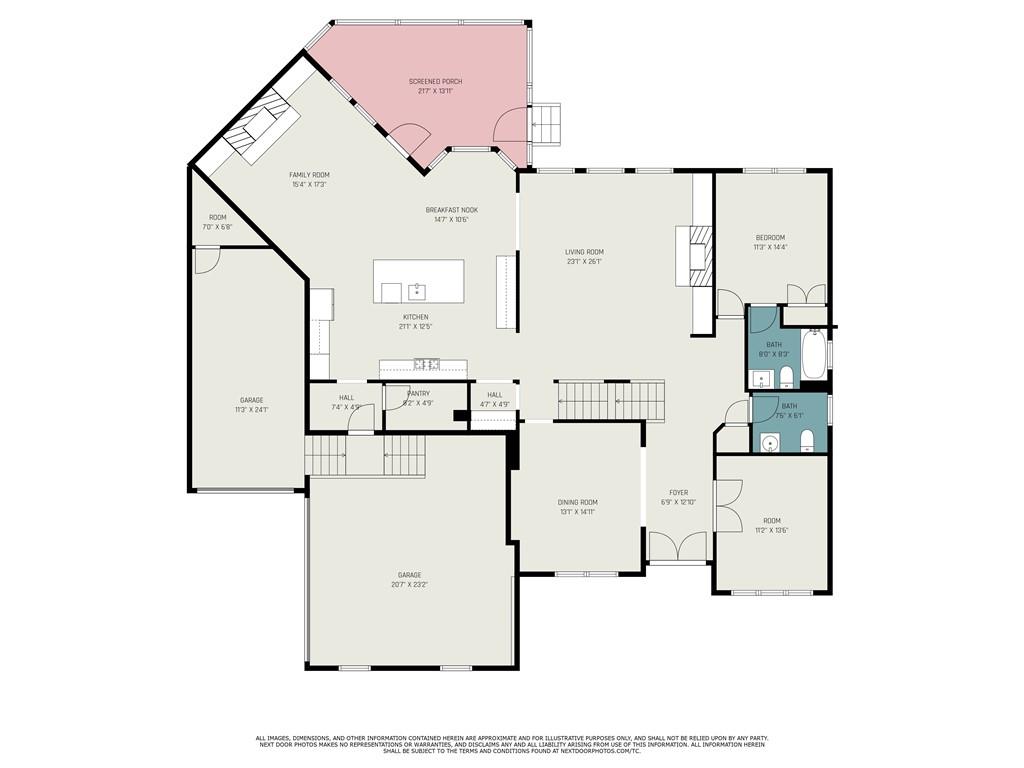
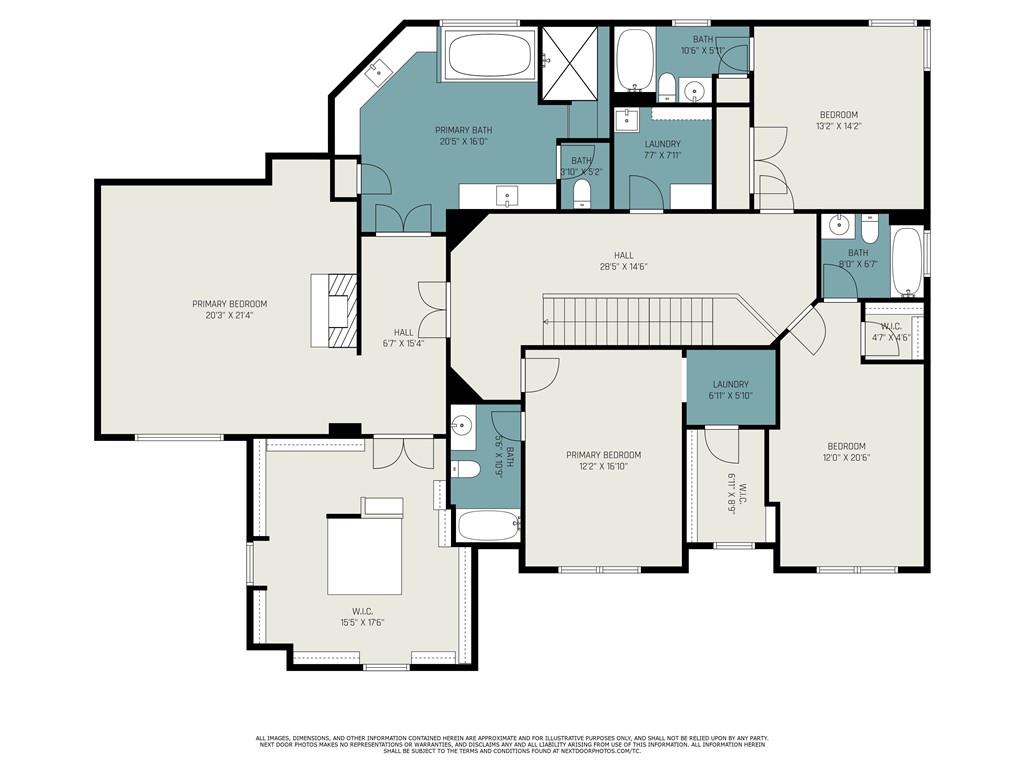
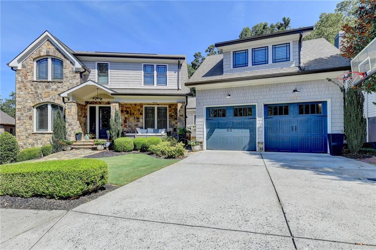
 MLS# 401389368
MLS# 401389368 