Viewing Listing MLS# 401389368
Cumming, GA 30040
- 7Beds
- 6Full Baths
- 2Half Baths
- N/A SqFt
- 2007Year Built
- 0.29Acres
- MLS# 401389368
- Residential
- Single Family Residence
- Active
- Approx Time on Market2 months, 12 days
- AreaN/A
- CountyForsyth - GA
- Subdivision Westbrook
Overview
Step into luxury with this spacious home in the coveted Westbrook neighborhood. Nestled on a private wooded cul-de-sac, this impressive residence offers a grand eat-in kitchen with custom cabinets and a sprawling 10' island, perfect for entertaining. The open-concept living room created a seamless flow, ideal for both relaxation and hosting guests. Each bedroom features its own bath providing ultimate comfort and privacy. The finished basement adds to the allure of this property, boasting a kitchenette, half bath, three large rooms, a screened porch, a home humidifier, and ample storage space. A fully attached in-law suite with a separate entrance and more. This home offers endless possibilities. Residents of Westbrook relish in community amenities including a clubhouse, tennis courts, playground, and pool. Don't miss out on the opportunity to call this remarkable property home.
Association Fees / Info
Hoa: Yes
Hoa Fees Frequency: Annually
Hoa Fees: 1638
Community Features: Clubhouse, Fishing, Homeowners Assoc, Near Trails/Greenway, Park, Playground, Street Lights, Sidewalks, Tennis Court(s), Near Schools, Near Shopping
Association Fee Includes: Maintenance Grounds, Swim, Tennis
Bathroom Info
Main Bathroom Level: 2
Halfbaths: 2
Total Baths: 8.00
Fullbaths: 6
Room Bedroom Features: In-Law Floorplan, Master on Main, Oversized Master
Bedroom Info
Beds: 7
Building Info
Habitable Residence: No
Business Info
Equipment: None
Exterior Features
Fence: None
Patio and Porch: Covered, Enclosed, Front Porch, Screened, Rear Porch
Exterior Features: Private Yard
Road Surface Type: Paved
Pool Private: No
County: Forsyth - GA
Acres: 0.29
Pool Desc: None
Fees / Restrictions
Financial
Original Price: $1,349,000
Owner Financing: No
Garage / Parking
Parking Features: Garage
Green / Env Info
Green Energy Generation: None
Handicap
Accessibility Features: None
Interior Features
Security Ftr: None
Fireplace Features: Family Room, Living Room
Levels: Three Or More
Appliances: Dishwasher, Disposal, Dryer, Gas Cooktop, Gas Oven, Gas Water Heater, Microwave, Range Hood, Refrigerator, Self Cleaning Oven, Tankless Water Heater, Washer
Laundry Features: Main Level, Upper Level
Interior Features: Bookcases, Central Vacuum, Crown Molding, Double Vanity, Entrance Foyer 2 Story, High Ceilings 9 ft Lower, High Ceilings 9 ft Main, High Ceilings 9 ft Upper, High Speed Internet, Recessed Lighting, Tray Ceiling(s), Walk-In Closet(s)
Flooring: Hardwood
Spa Features: None
Lot Info
Lot Size Source: Public Records
Lot Features: Back Yard, Cul-De-Sac, Private, Wooded
Misc
Property Attached: No
Home Warranty: No
Open House
Other
Other Structures: None
Property Info
Construction Materials: Brick 3 Sides, Cement Siding, Stone
Year Built: 2,007
Property Condition: Resale
Roof: Composition, Metal, Shingle
Property Type: Residential Detached
Style: Other
Rental Info
Land Lease: No
Room Info
Kitchen Features: Breakfast Bar, Breakfast Room, Eat-in Kitchen, Kitchen Island, Pantry Walk-In, Second Kitchen, Stone Counters, View to Family Room
Room Master Bathroom Features: Double Vanity,Separate Tub/Shower,Soaking Tub
Room Dining Room Features: Butlers Pantry,Open Concept
Special Features
Green Features: None
Special Listing Conditions: None
Special Circumstances: Sold As/Is
Sqft Info
Building Area Source: Not Available
Tax Info
Tax Amount Annual: 8466
Tax Year: 2,023
Tax Parcel Letter: 079-000-443
Unit Info
Utilities / Hvac
Cool System: Central Air, Electric
Electric: 110 Volts, Other
Heating: Forced Air, Heat Pump, Natural Gas, Zoned
Utilities: Cable Available, Electricity Available, Natural Gas Available, Phone Available, Sewer Available, Water Available
Sewer: Public Sewer
Waterfront / Water
Water Body Name: None
Water Source: Public
Waterfront Features: None
Directions
400 north to Exit 13, Left, go approx 4 miles. Left on Kelly Mill Road, right onto Westbrook Subdivision, right onto Crossland, left New Hall and left on Upland Court.Listing Provided courtesy of Coldwell Banker Realty
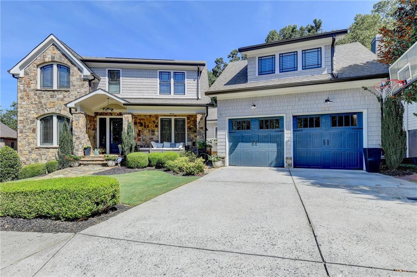
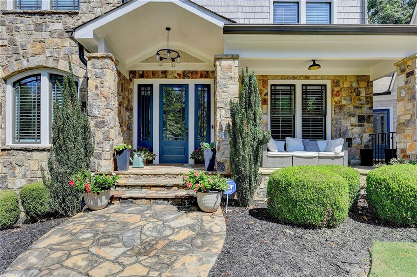
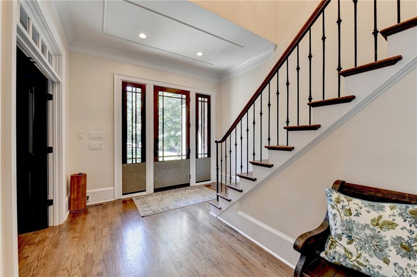
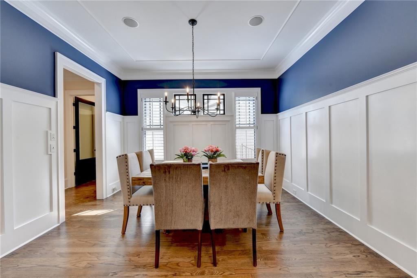
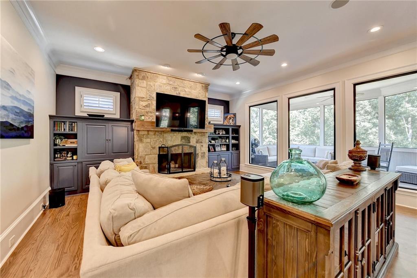
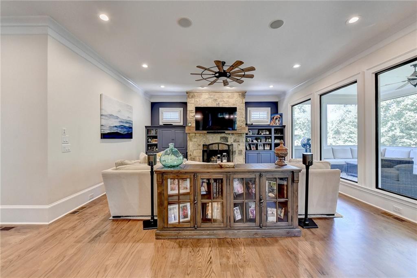
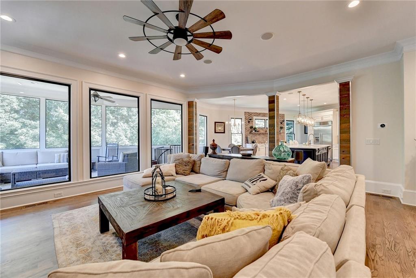
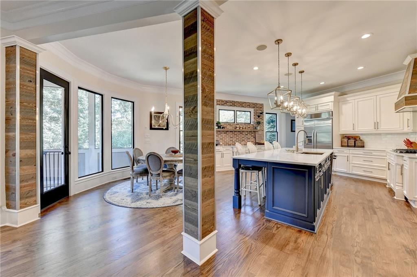
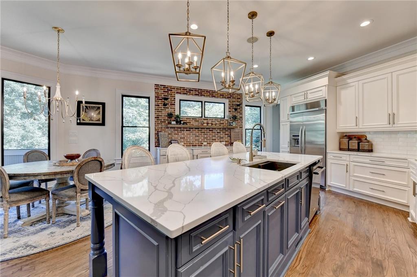
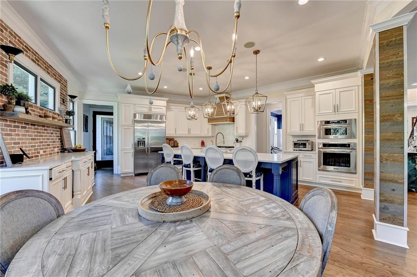
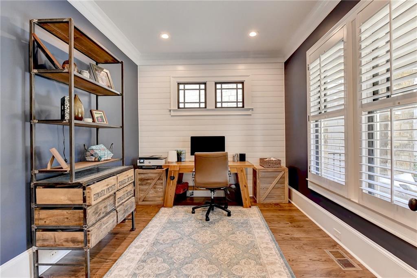
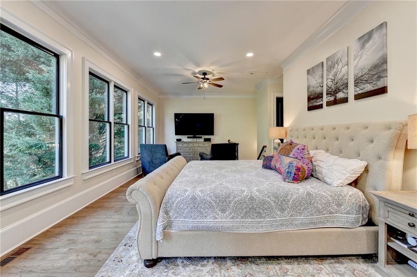
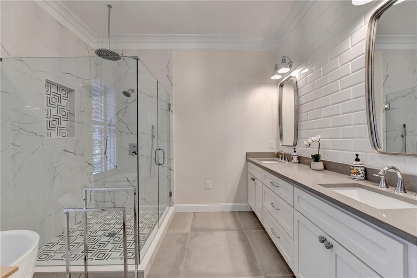
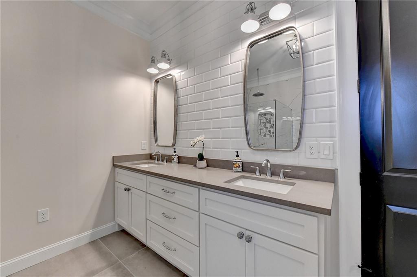
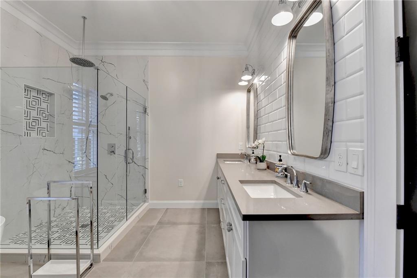
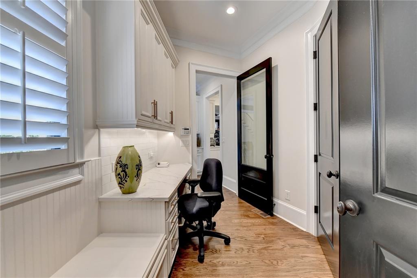
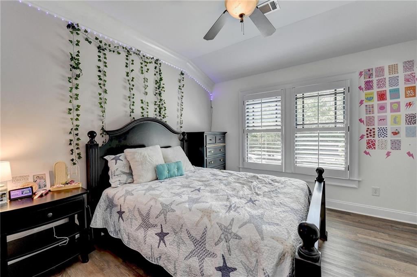
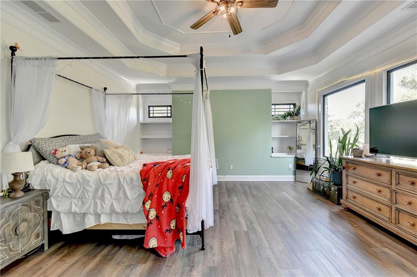
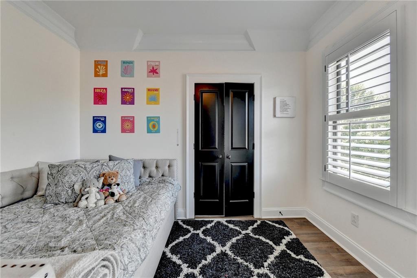
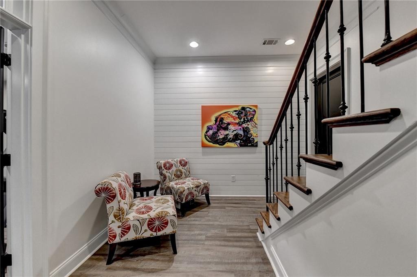
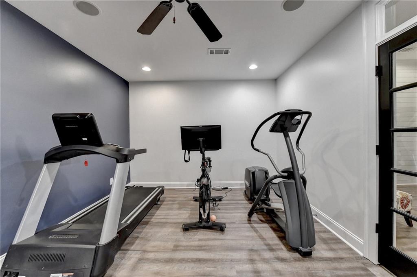
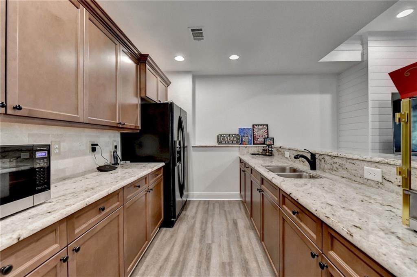
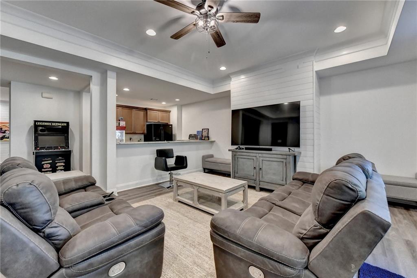
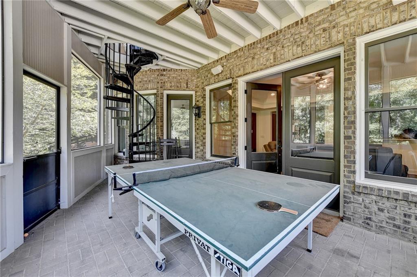
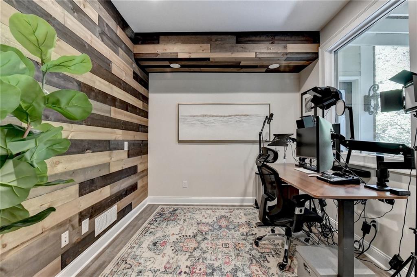
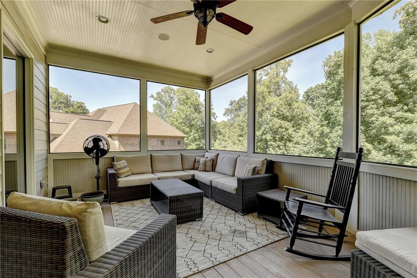
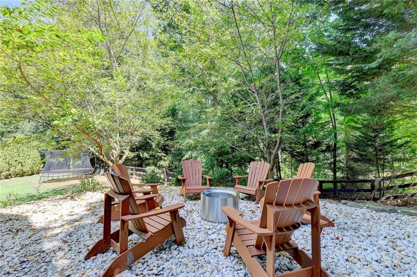
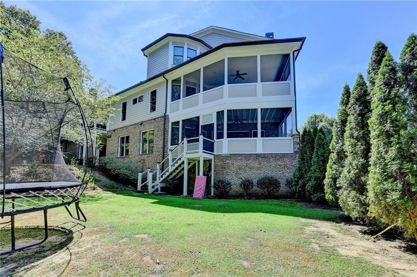
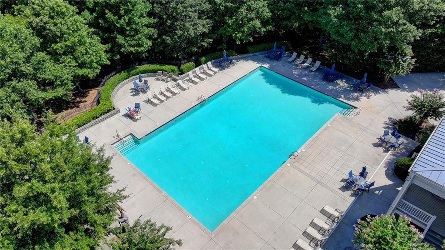
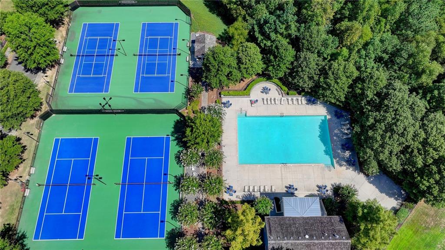
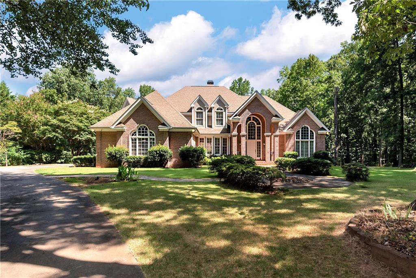
 MLS# 393209548
MLS# 393209548