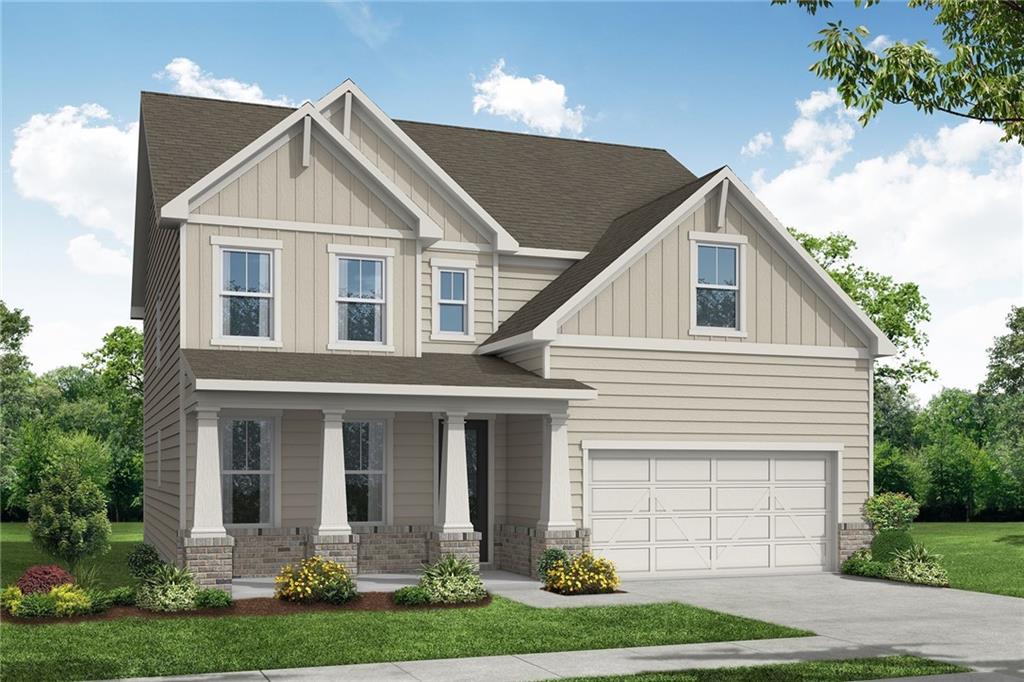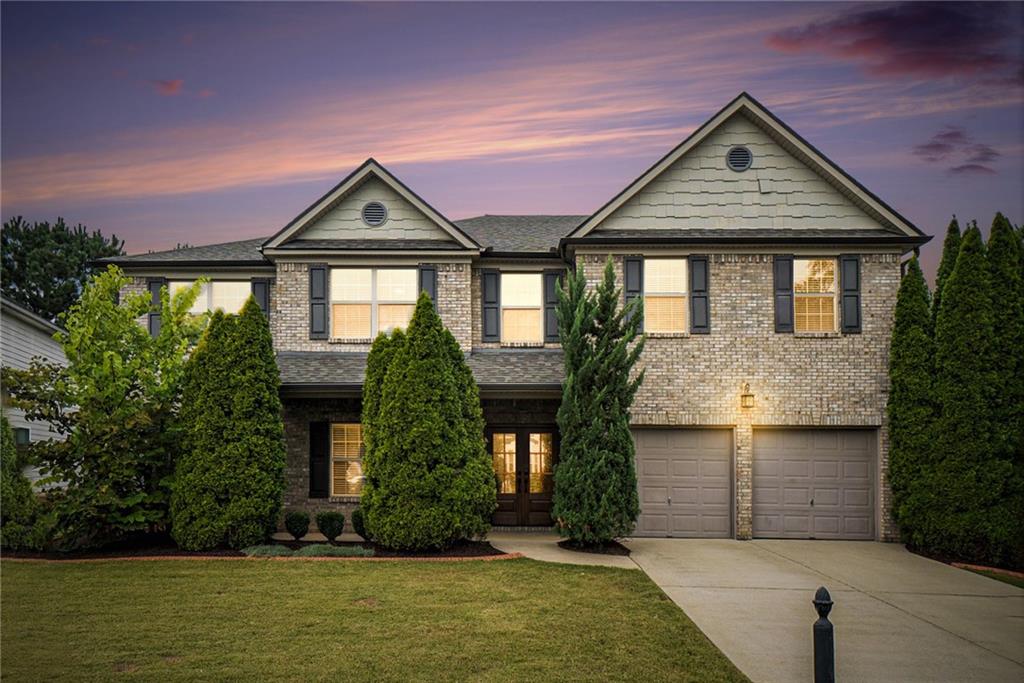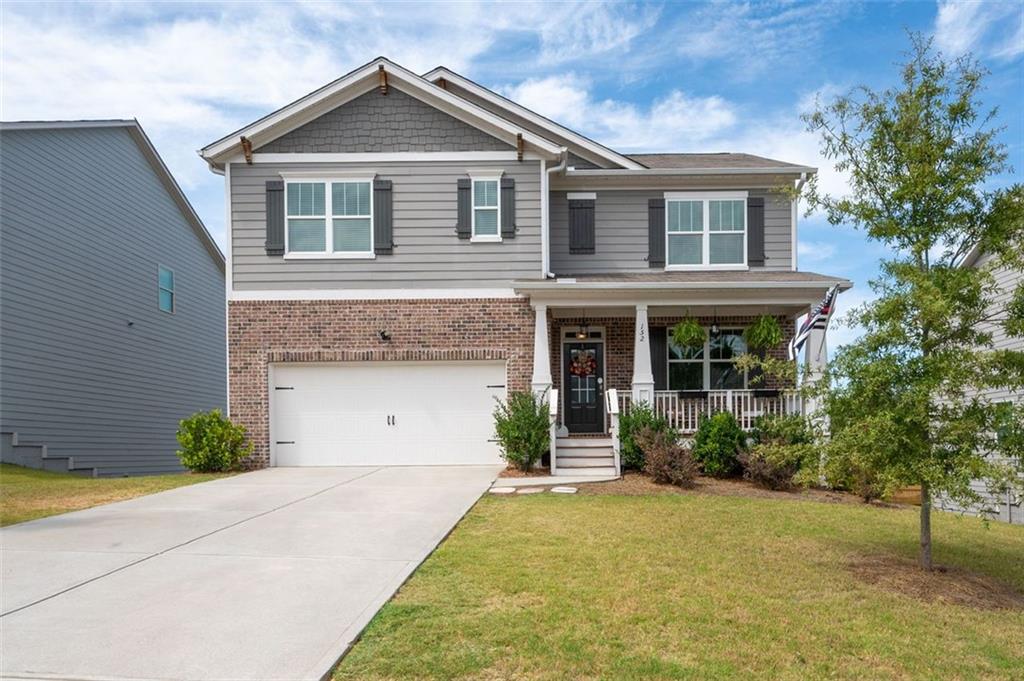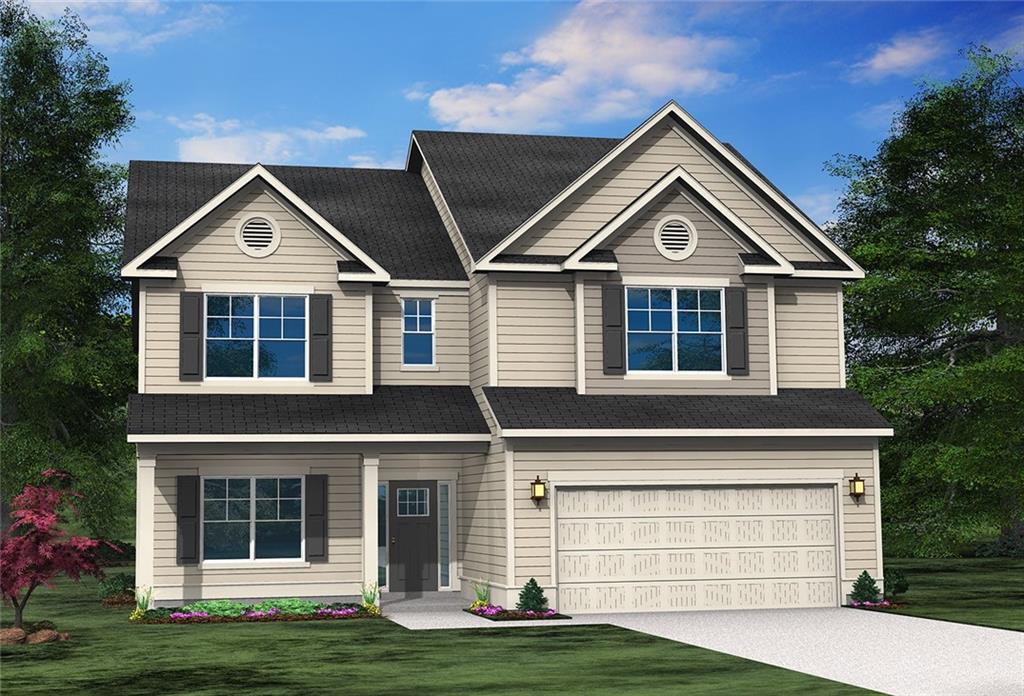Viewing Listing MLS# 398483648
Dallas, GA 30132
- 5Beds
- 4Full Baths
- N/AHalf Baths
- N/A SqFt
- 2024Year Built
- 0.47Acres
- MLS# 398483648
- Residential
- Single Family Residence
- Active
- Approx Time on Market3 months, 7 days
- AreaN/A
- CountyPaulding - GA
- Subdivision Pointe North
Overview
Welcome to the beautiful Newport model by Paran Homes. Unwind and enjoy the peaceful, wooded back yard views that grace your large gourmet kitchen, complete with a walk-in pantry and an oversized island that beckons culinary creativity. From the kitchen you can can see the breakfast area and the welcoming fireside family room; a perfect space for gatherings and relaxation. Great 5-bedroom floorplan with a nice-sized guest bedroom and full bath on the main level. Primary bedroom as well as three additional generously-sized bedrooms AND a loft upstairs! This homesite is nestled on well appointed tree lined street with private wooded backyard. Only 3.5 miles to downtown Dallas! Ask me about 100% financing.
Association Fees / Info
Hoa Fees: 650
Hoa: Yes
Hoa Fees Frequency: Annually
Hoa Fees: 650
Community Features: None
Hoa Fees Frequency: Annually
Bathroom Info
Main Bathroom Level: 1
Total Baths: 4.00
Fullbaths: 4
Room Bedroom Features: Sitting Room
Bedroom Info
Beds: 5
Building Info
Habitable Residence: No
Business Info
Equipment: Irrigation Equipment
Exterior Features
Fence: None
Patio and Porch: Covered
Exterior Features: Rain Gutters
Road Surface Type: Asphalt
Pool Private: No
County: Paulding - GA
Acres: 0.47
Pool Desc: None
Fees / Restrictions
Financial
Original Price: $502,367
Owner Financing: No
Garage / Parking
Parking Features: Covered, Garage, Garage Door Opener, Garage Faces Front
Green / Env Info
Green Building Ver Type: HERS Index Score, NGBS New Construction
Green Energy Generation: None
Handicap
Accessibility Features: None
Interior Features
Security Ftr: Carbon Monoxide Detector(s), Smoke Detector(s)
Fireplace Features: None
Levels: Two
Appliances: Dishwasher
Laundry Features: Upper Level
Interior Features: Crown Molding, Entrance Foyer, High Ceilings 9 ft Lower, High Ceilings 9 ft Main
Flooring: Carpet, Ceramic Tile
Spa Features: None
Lot Info
Lot Size Source: Builder
Lot Features: Back Yard, Cleared, Cul-De-Sac, Front Yard
Lot Size: 20458
Misc
Property Attached: No
Home Warranty: Yes
Open House
Other
Other Structures: None
Property Info
Construction Materials: Cement Siding, Fiber Cement
Year Built: 2,024
Property Condition: New Construction
Roof: Shingle
Property Type: Residential Detached
Style: Craftsman
Rental Info
Land Lease: No
Room Info
Kitchen Features: Cabinets White, Eat-in Kitchen, Pantry Walk-In, Solid Surface Counters, View to Family Room
Room Master Bathroom Features: Double Vanity,Shower Only
Room Dining Room Features: Dining L,Separate Dining Room
Special Features
Green Features: Lighting
Special Listing Conditions: None
Special Circumstances: None
Sqft Info
Building Area Total: 3026
Building Area Source: Builder
Tax Info
Tax Year: 2,024
Tax Parcel Letter: 062534
Unit Info
Utilities / Hvac
Cool System: Ceiling Fan(s), Central Air
Electric: 220 Volts in Garage
Heating: Central, Electric
Utilities: Cable Available, Electricity Available, Underground Utilities
Sewer: Septic Tank
Waterfront / Water
Water Body Name: None
Water Source: Public
Waterfront Features: None
Directions
From Downtown Dallas head east on HWY 61. Turn Left on Hugh shoals road, then right into Pointe NorthListing Provided courtesy of Paran Realty, Llc.
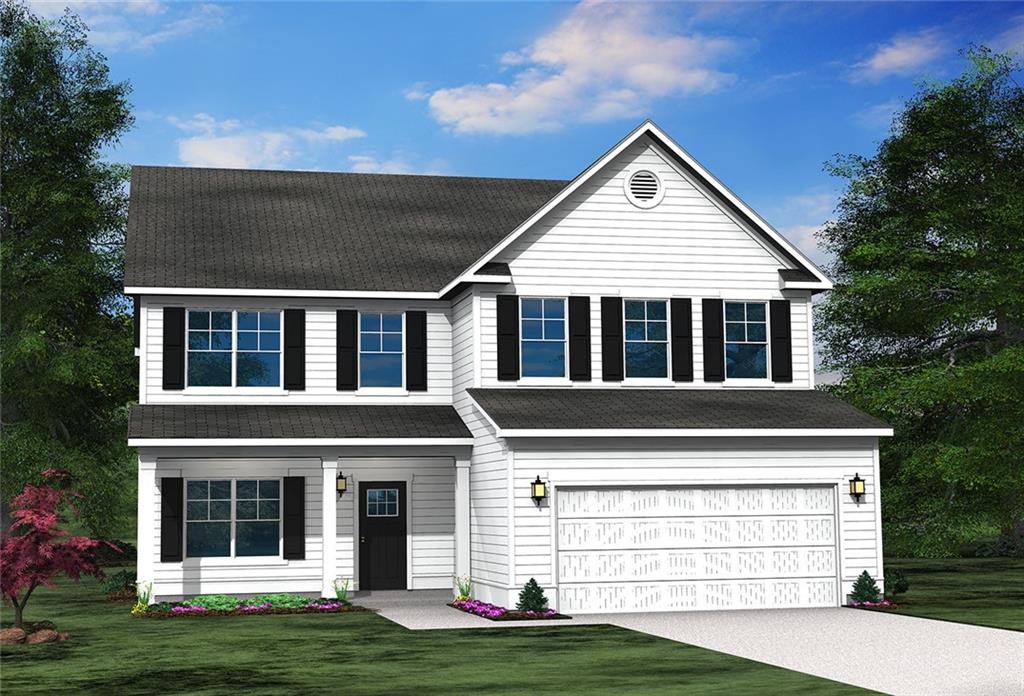
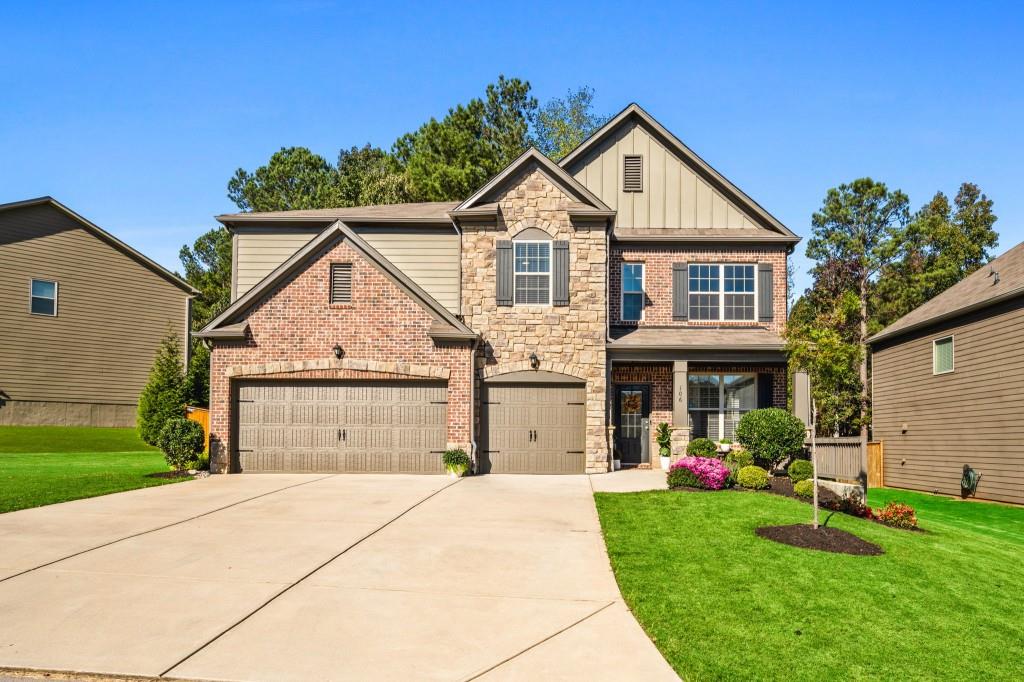
 MLS# 409532890
MLS# 409532890 