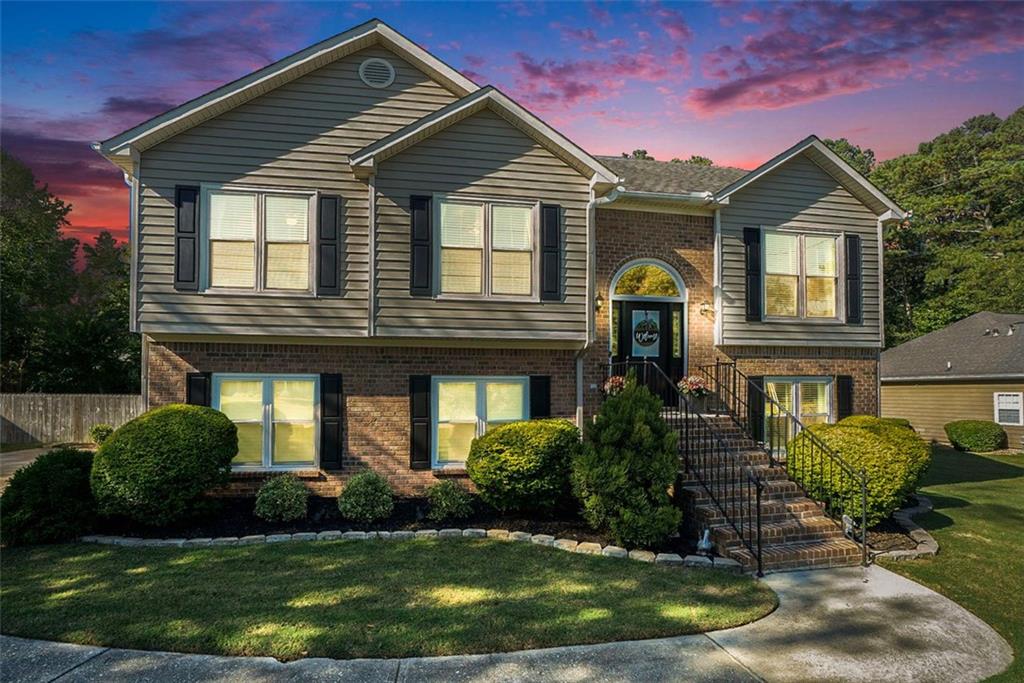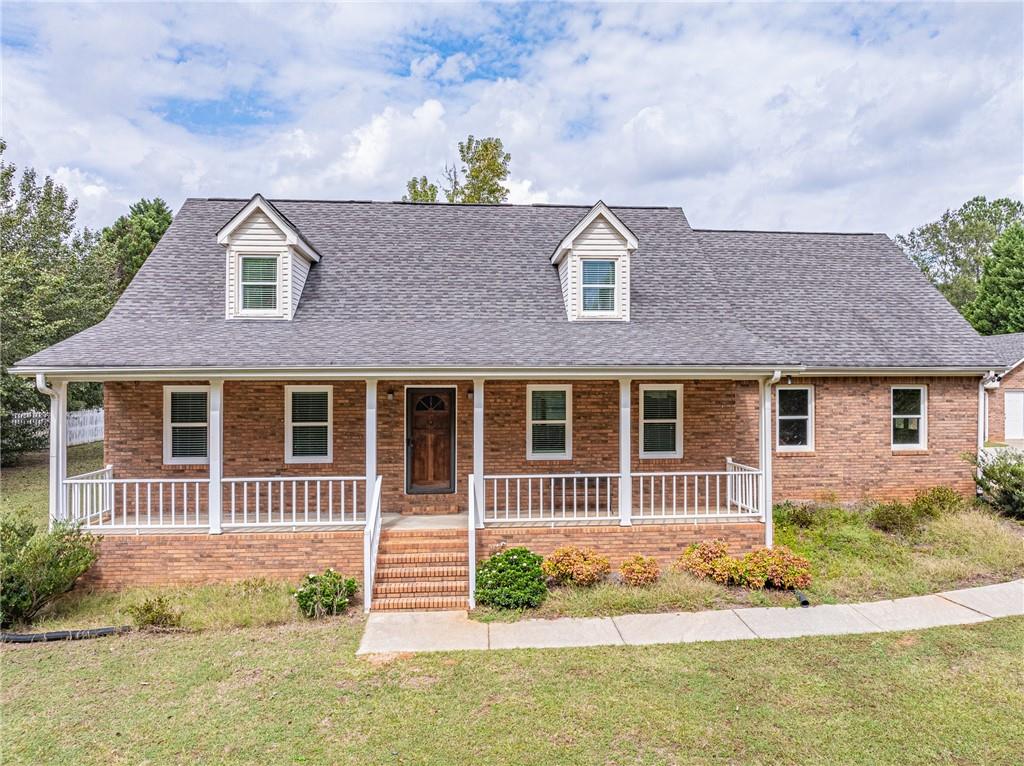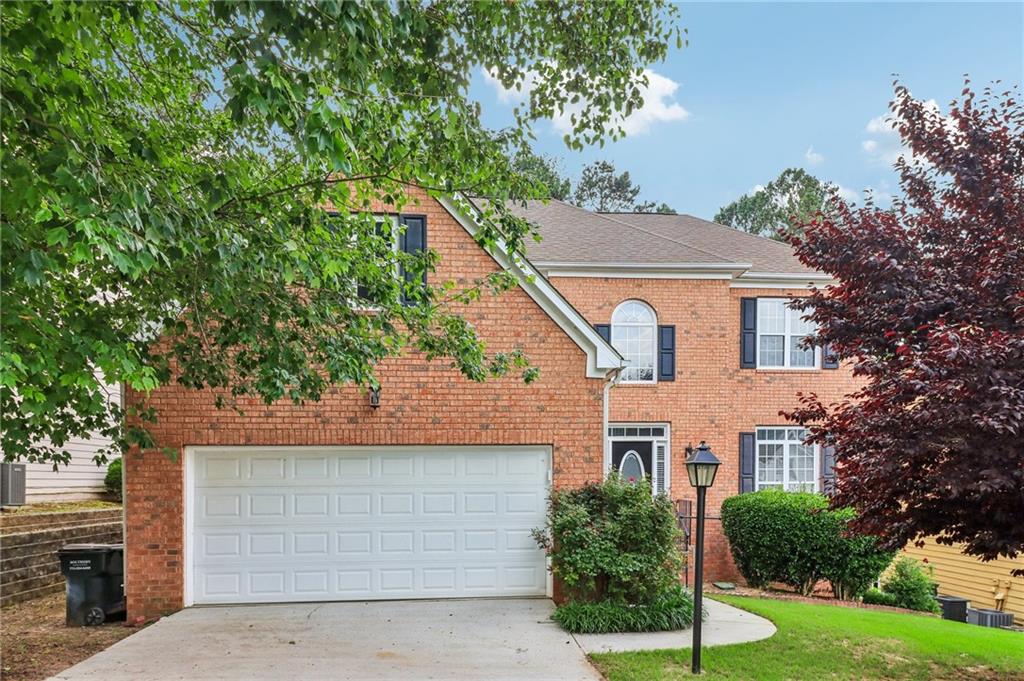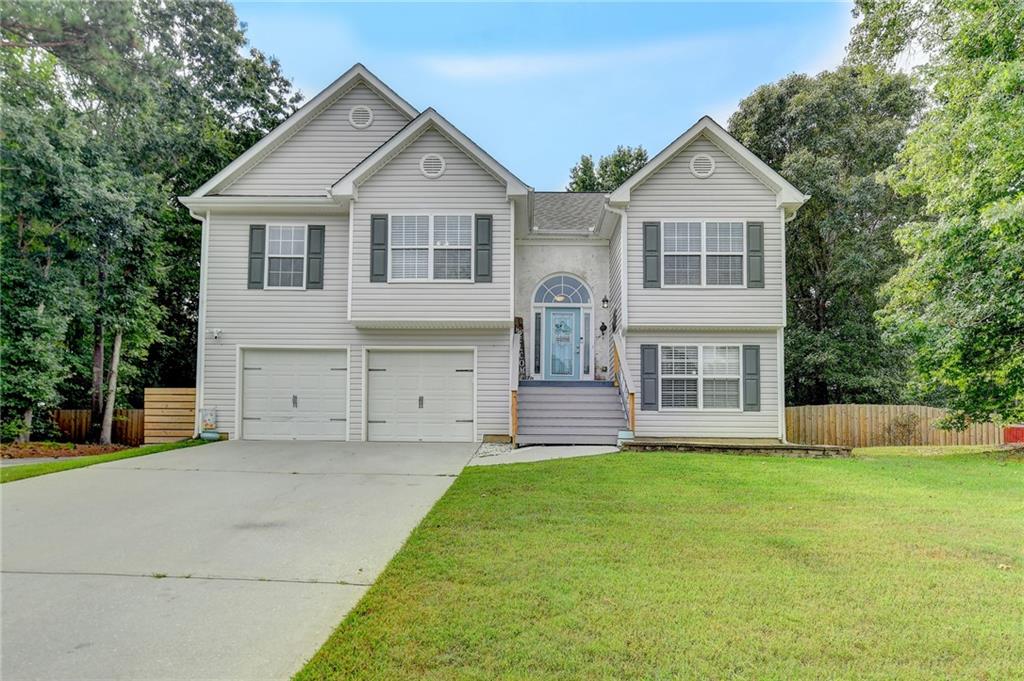Viewing Listing MLS# 397768136
Loganville, GA 30052
- 4Beds
- 3Full Baths
- N/AHalf Baths
- N/A SqFt
- 2015Year Built
- 0.18Acres
- MLS# 397768136
- Residential
- Single Family Residence
- Pending
- Approx Time on Market3 months, 9 days
- AreaN/A
- CountyWalton - GA
- Subdivision Retreat Baycreek-I
Overview
Beautiful 4 bedroom, 3 bathroom family home in the most charming community! The home stuns upon entry with its soaring ceiling foyer and formal dining room with coffered ceiling, wall paneling and chandelier lighting. The dining provides convenient access to the gourmet kitchen, perfect for entertaining. The eat-in kitchen offers a breakfast bar and overlooks the breakfast room & living room with mantle fire place. The first floor secondary bedroom and full-bath provides for a highly-desired private guest quarter. You are greeted with a large loft/flex space on the upper level that is ready for a new homeowner's personal touch. The oversized primary bedroom has a double tray ceiling, en-suite with separate vanaties, soaking tub, shower and large walk-in closet. The second floor also houses the additional secondary bedrooms, full hallway bath and laundry room. This home also features a back patio, ample storage space, and two-car garage.
Association Fees / Info
Hoa: No
Community Features: None
Bathroom Info
Main Bathroom Level: 1
Total Baths: 3.00
Fullbaths: 3
Room Bedroom Features: Other
Bedroom Info
Beds: 4
Building Info
Habitable Residence: Yes
Business Info
Equipment: None
Exterior Features
Fence: None
Patio and Porch: Patio
Exterior Features: Rain Gutters
Road Surface Type: Paved
Pool Private: No
County: Walton - GA
Acres: 0.18
Pool Desc: None
Fees / Restrictions
Financial
Original Price: $394,900
Owner Financing: Yes
Garage / Parking
Parking Features: Attached, Garage
Green / Env Info
Green Energy Generation: None
Handicap
Accessibility Features: None
Interior Features
Security Ftr: None
Fireplace Features: Living Room
Levels: Two
Appliances: Dishwasher, Electric Oven, Gas Range, Microwave, Refrigerator
Laundry Features: Laundry Room, Upper Level
Interior Features: Double Vanity, Entrance Foyer, Tray Ceiling(s), Walk-In Closet(s)
Flooring: Carpet, Ceramic Tile, Vinyl
Spa Features: None
Lot Info
Lot Size Source: Public Records
Lot Features: Other
Lot Size: x
Misc
Property Attached: No
Home Warranty: Yes
Open House
Other
Other Structures: None
Property Info
Construction Materials: Brick Veneer
Year Built: 2,015
Property Condition: Resale
Roof: Composition
Property Type: Residential Detached
Style: Traditional
Rental Info
Land Lease: Yes
Room Info
Kitchen Features: Breakfast Bar, Breakfast Room, Cabinets Stain, Eat-in Kitchen, Solid Surface Counters, Stone Counters, View to Family Room
Room Master Bathroom Features: Double Vanity,Separate His/Hers,Separate Tub/Showe
Room Dining Room Features: Separate Dining Room
Special Features
Green Features: None
Special Listing Conditions: None
Special Circumstances: None
Sqft Info
Building Area Total: 2455
Building Area Source: Public Records
Tax Info
Tax Amount Annual: 3950
Tax Year: 2,023
Tax Parcel Letter: NL10F00000039000
Unit Info
Num Units In Community: 1
Utilities / Hvac
Cool System: Central Air
Electric: None
Heating: Forced Air
Utilities: Electricity Available, Natural Gas Available, Sewer Available, Water Available
Sewer: Public Sewer
Waterfront / Water
Water Body Name: None
Water Source: Public
Waterfront Features: None
Directions
from GA-20 Head southeast on Lawrenceville Rd toward Ray Rd, left onto Bay Creek Rd, left onto Golden Isles Dr, right onto Spanish Moss Tr, destination will be on the rightListing Provided courtesy of Entera Realty, Llc
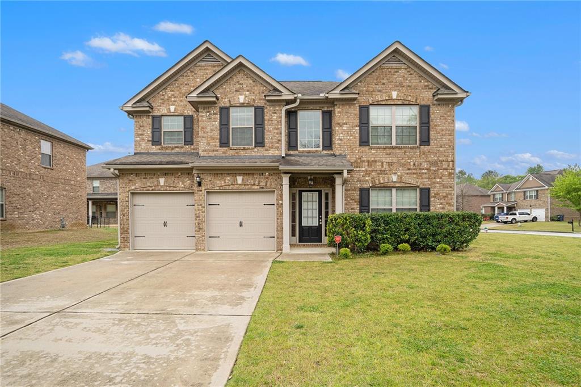
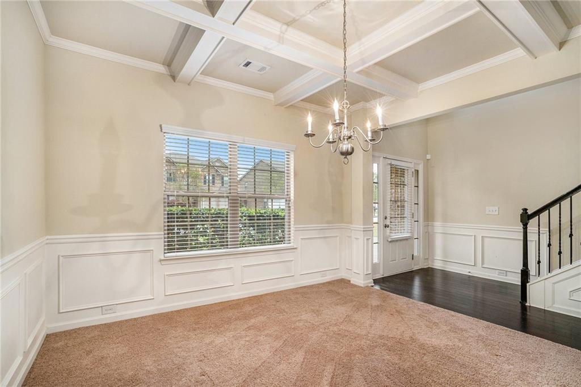
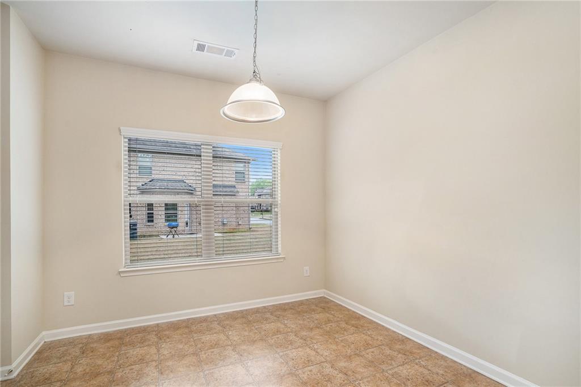
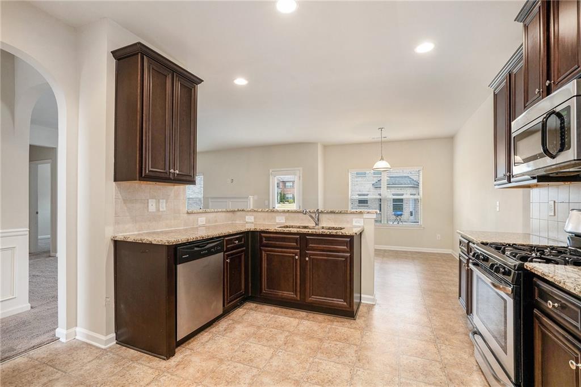
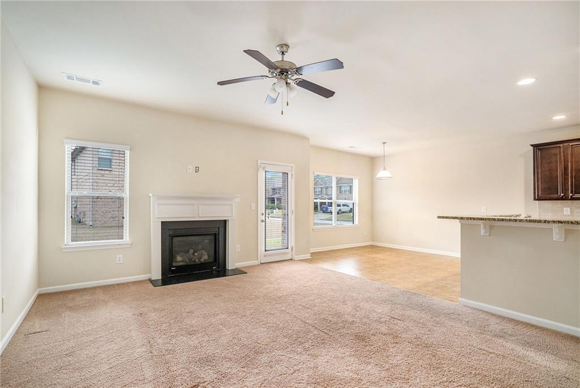
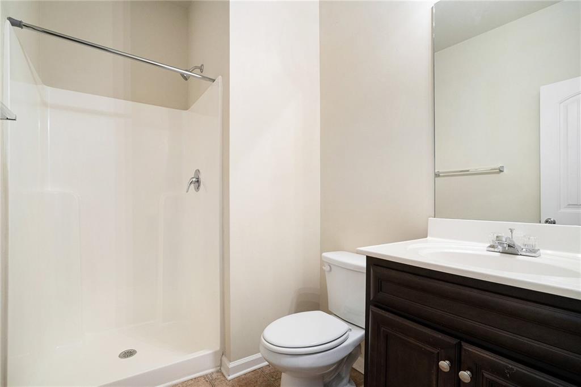
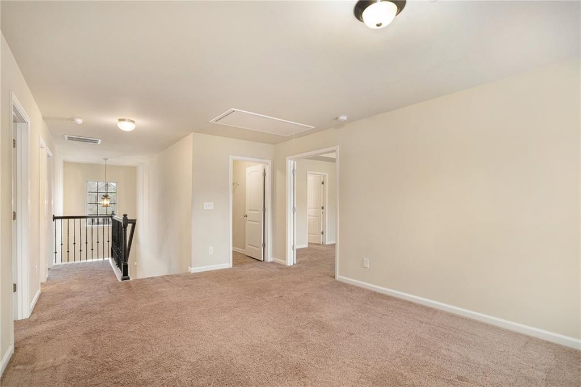
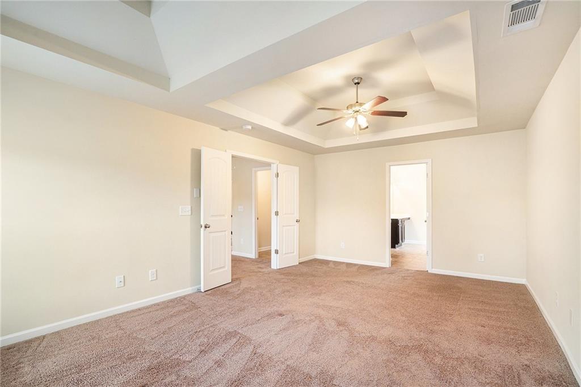
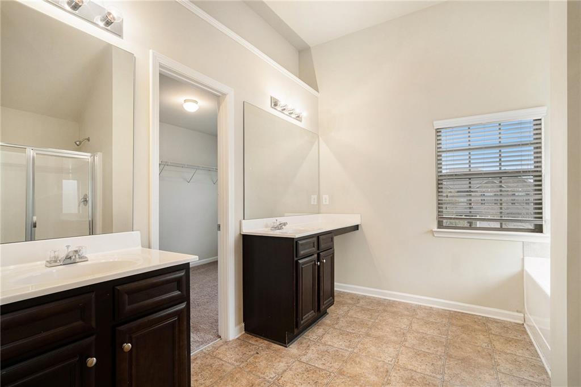
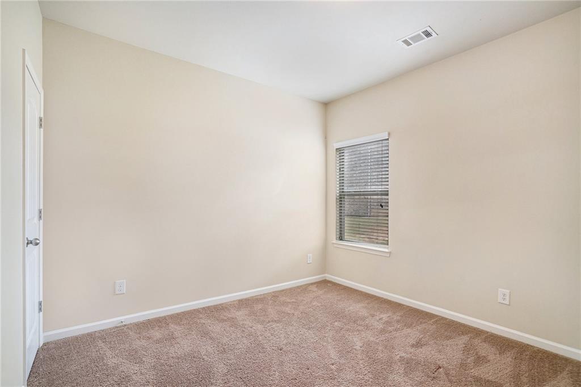
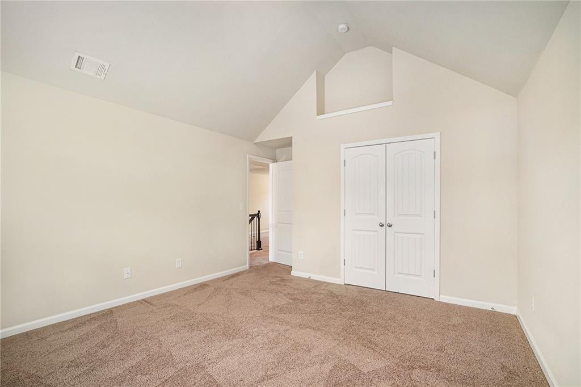
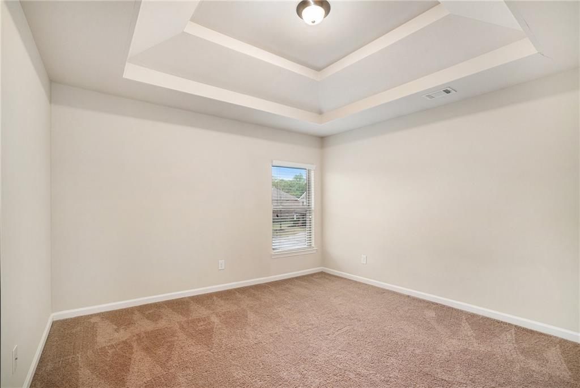
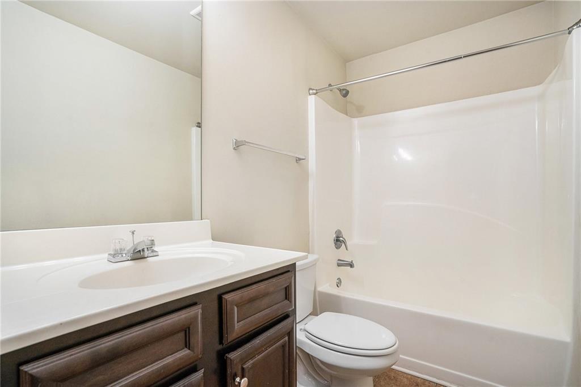
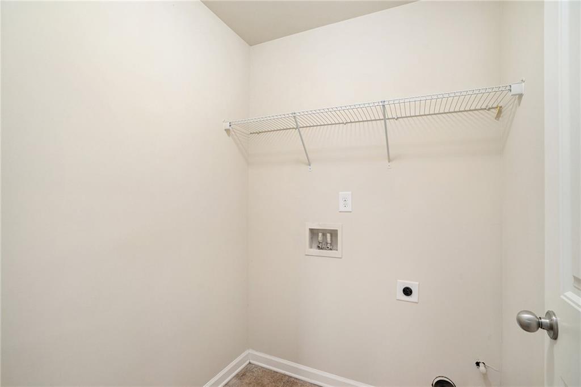
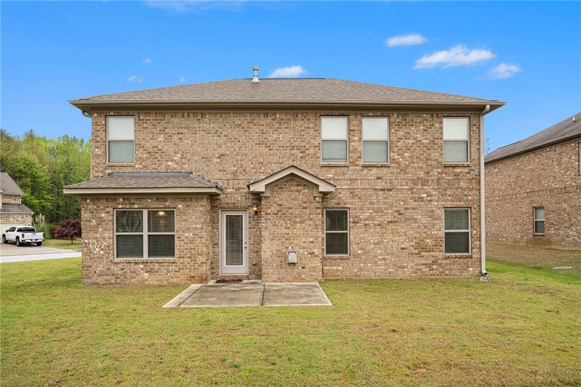
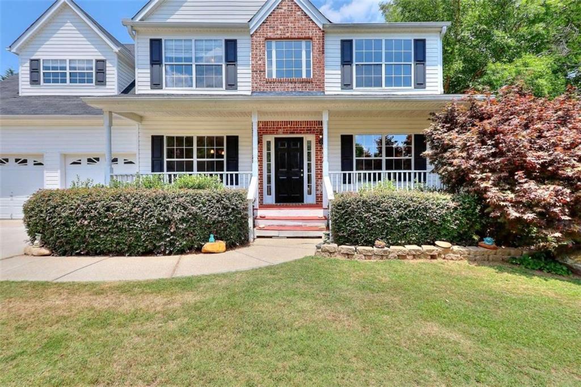
 MLS# 408718949
MLS# 408718949 