Viewing Listing MLS# 399986685
Loganville, GA 30052
- 5Beds
- 4Full Baths
- N/AHalf Baths
- N/A SqFt
- 2003Year Built
- 0.60Acres
- MLS# 399986685
- Residential
- Single Family Residence
- Pending
- Approx Time on Market2 months, 22 days
- AreaN/A
- CountyGwinnett - GA
- Subdivision Sierra Ridge
Overview
Bring the whole family and in-laws. This beautifully maintained home has space for everyone! Offering 5 generously sized bedroom and 4 full updated bathrooms this home is a perfect blend of comfort and elegance with modern finishes throughout. Featuring an extended separate driveway to the a separateentrance that gives you access to the lower level fantastic In-Law Suite equipped with a second kitchen, living room area 2 oversized bedrooms each with bathrooms. At the main level, you'll be greeted by an inviting open floor plan with gleaming hardwood floors and abundant natural light. The spacious living room features a cozy fireplace, perfect for gatherings and leads to the master bedroom with updated bathroom and the other 2 generously sized bedrooms and a shared updated bathroom. Step outside to your private backyard oasis, where you can enjoy the serene wooded views from the covered patio. The large yard offers plenty of space for outdoor activities, additional detached car garage or shop and enough space for the future owner to build a pool. Updated front porch and updated partially covered back deck and covered patio. Located in the award winning Archer School District!
Association Fees / Info
Hoa: No
Community Features: Homeowners Assoc, Sidewalks, Street Lights
Bathroom Info
Main Bathroom Level: 2
Total Baths: 4.00
Fullbaths: 4
Room Bedroom Features: In-Law Floorplan, Split Bedroom Plan, Studio
Bedroom Info
Beds: 5
Building Info
Habitable Residence: No
Business Info
Equipment: None
Exterior Features
Fence: Fenced
Patio and Porch: Deck, Front Porch, Patio
Exterior Features: Garden, Private Entrance, Storage
Road Surface Type: Asphalt
Pool Private: No
County: Gwinnett - GA
Acres: 0.60
Pool Desc: None
Fees / Restrictions
Financial
Original Price: $429,900
Owner Financing: No
Garage / Parking
Parking Features: Detached, Garage, Garage Door Opener, Garage Faces Front, Level Driveway
Green / Env Info
Green Energy Generation: None
Handicap
Accessibility Features: None
Interior Features
Security Ftr: Smoke Detector(s)
Fireplace Features: Family Room, Living Room
Levels: Two
Appliances: Dishwasher, Electric Range, Range Hood, Refrigerator
Laundry Features: In Garage
Interior Features: Entrance Foyer 2 Story, Tray Ceiling(s), Walk-In Closet(s)
Flooring: Hardwood, Laminate
Spa Features: None
Lot Info
Lot Size Source: Public Records
Lot Features: Back Yard, Front Yard, Landscaped, Level, Private
Misc
Property Attached: No
Home Warranty: No
Open House
Other
Other Structures: Shed(s),Workshop
Property Info
Construction Materials: Vinyl Siding
Year Built: 2,003
Property Condition: Resale
Roof: Composition, Shingle
Property Type: Residential Detached
Style: Traditional
Rental Info
Land Lease: No
Room Info
Kitchen Features: Eat-in Kitchen, Second Kitchen
Room Master Bathroom Features: Double Vanity
Room Dining Room Features: Other
Special Features
Green Features: None
Special Listing Conditions: None
Special Circumstances: None
Sqft Info
Building Area Total: 1913
Building Area Source: Owner
Tax Info
Tax Amount Annual: 5329
Tax Year: 2,023
Tax Parcel Letter: R5228-263
Unit Info
Utilities / Hvac
Cool System: Central Air
Electric: None
Heating: Central
Utilities: Electricity Available, Phone Available, Sewer Available, Water Available
Sewer: Public Sewer
Waterfront / Water
Water Body Name: None
Water Source: Private
Waterfront Features: None
Directions
Please use GPS.Listing Provided courtesy of Re/max Center
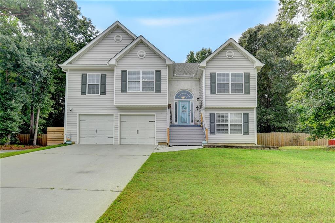
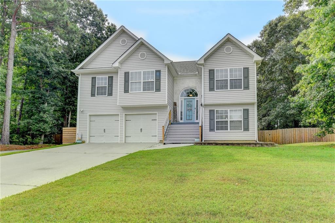
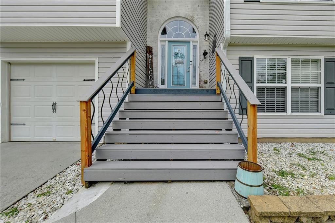
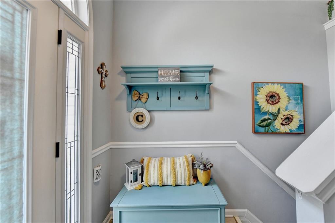
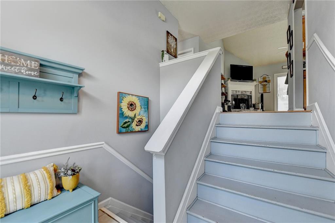
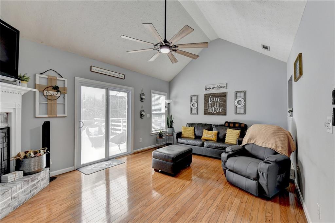
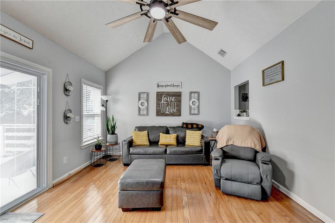
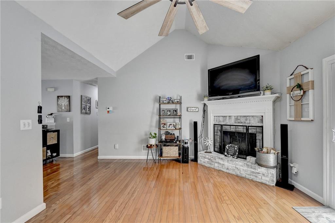
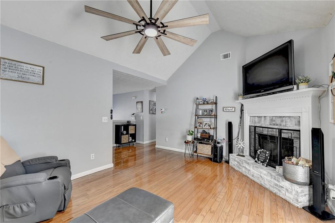
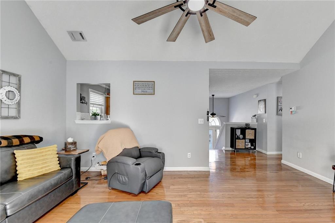
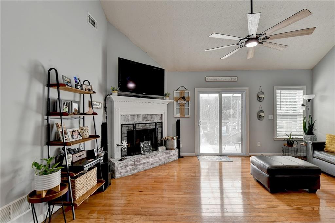
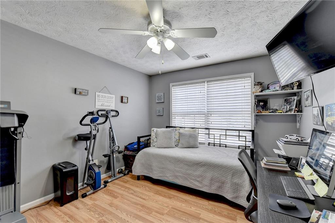
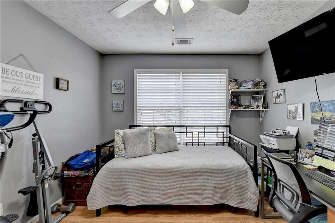
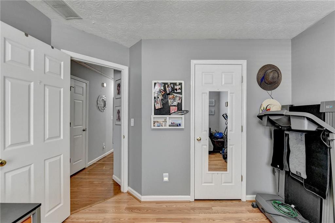
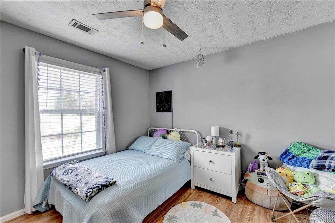
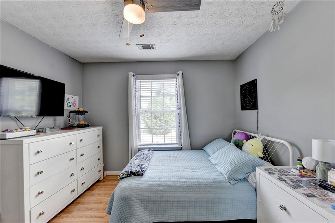
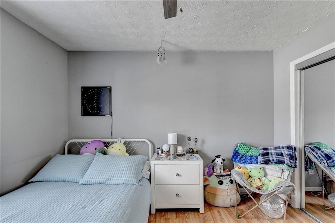
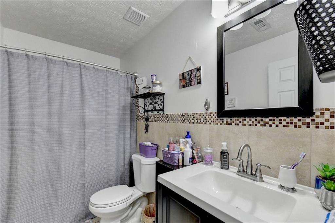
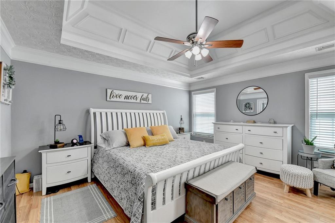
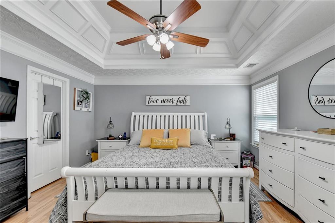
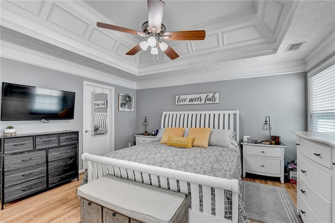
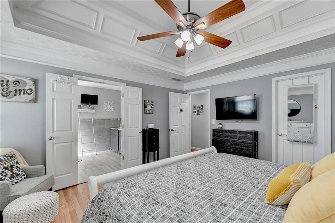
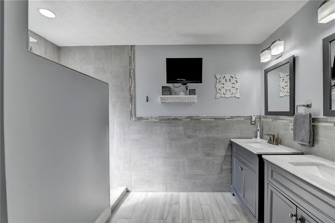
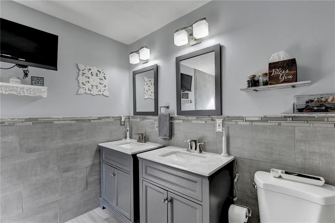
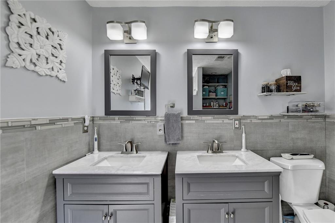
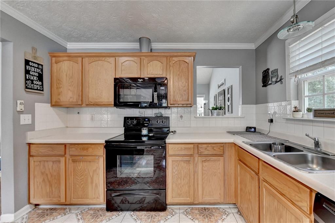
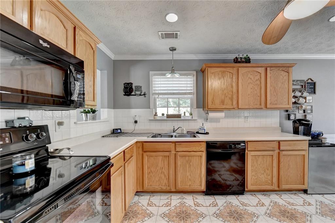
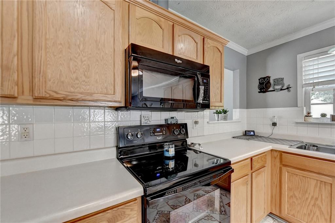
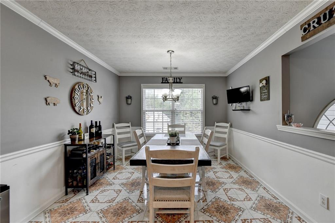
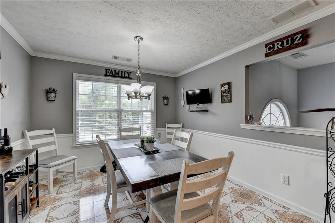
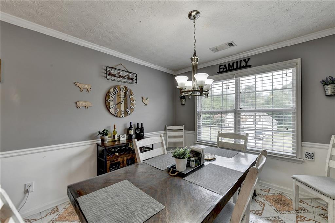
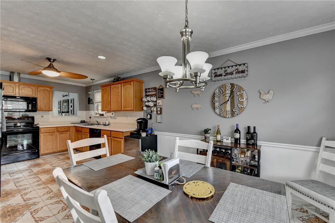
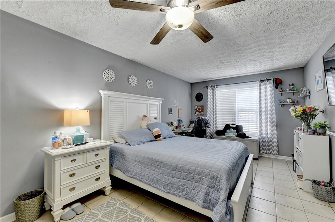
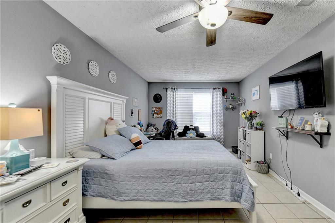
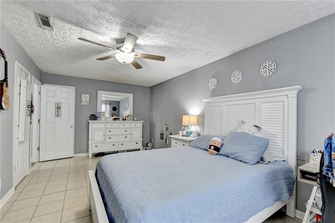
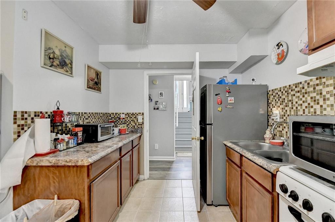
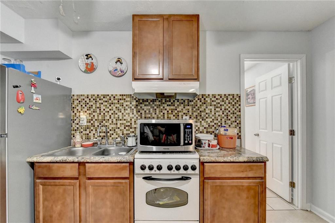
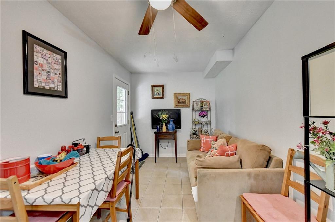
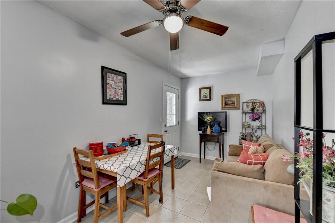
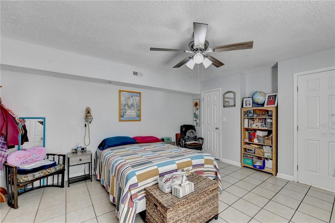
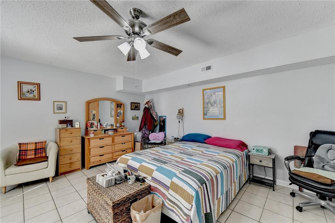
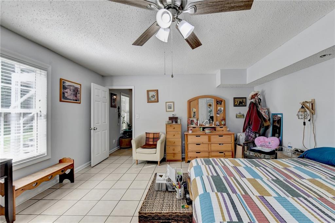
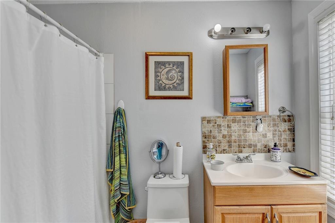
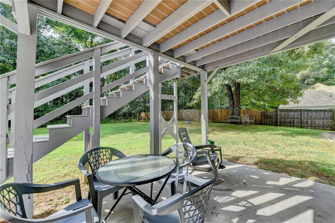
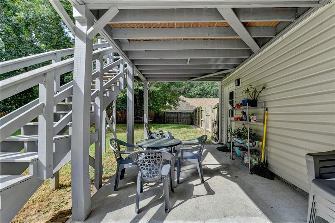
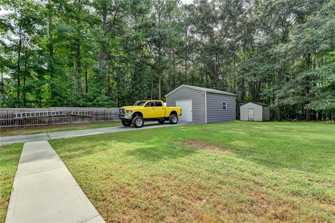
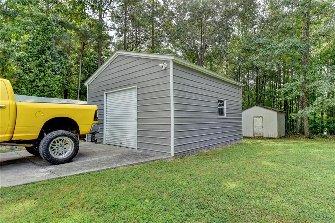
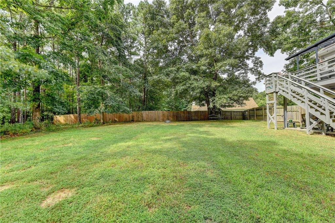
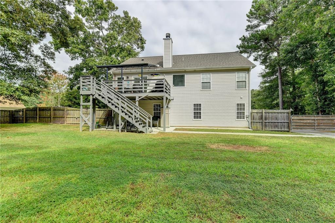
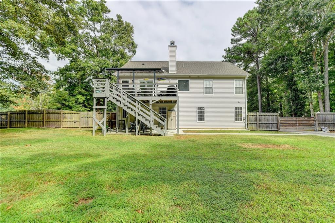
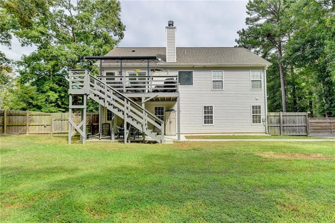
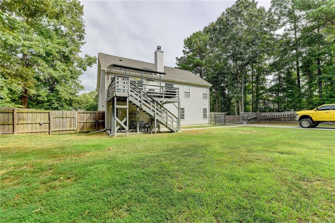
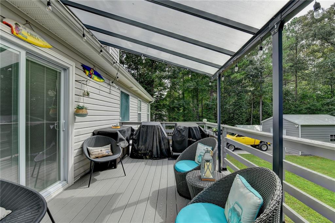
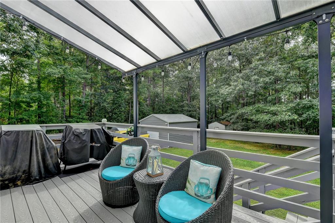
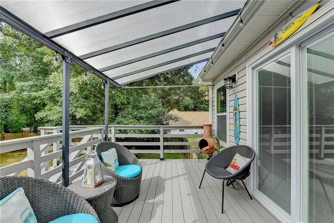
 Listings identified with the FMLS IDX logo come from
FMLS and are held by brokerage firms other than the owner of this website. The
listing brokerage is identified in any listing details. Information is deemed reliable
but is not guaranteed. If you believe any FMLS listing contains material that
infringes your copyrighted work please
Listings identified with the FMLS IDX logo come from
FMLS and are held by brokerage firms other than the owner of this website. The
listing brokerage is identified in any listing details. Information is deemed reliable
but is not guaranteed. If you believe any FMLS listing contains material that
infringes your copyrighted work please