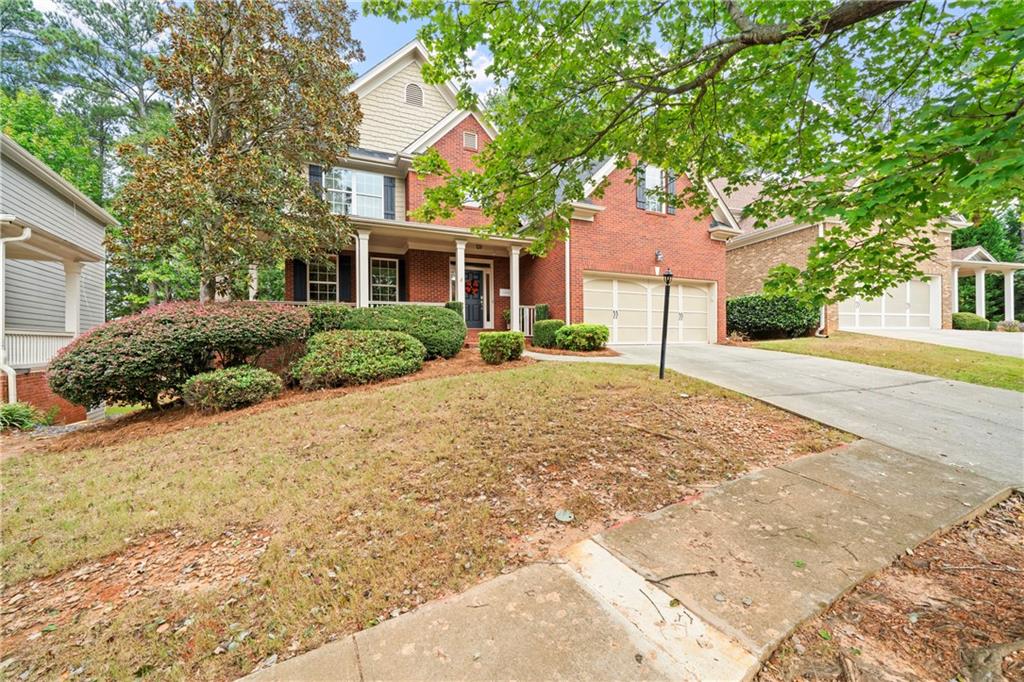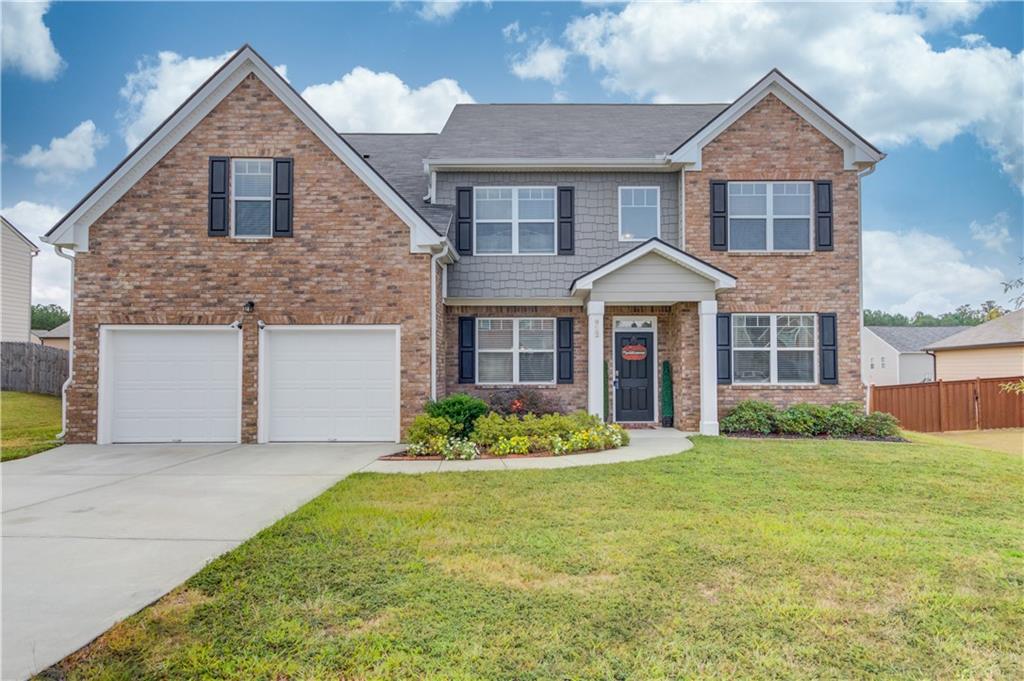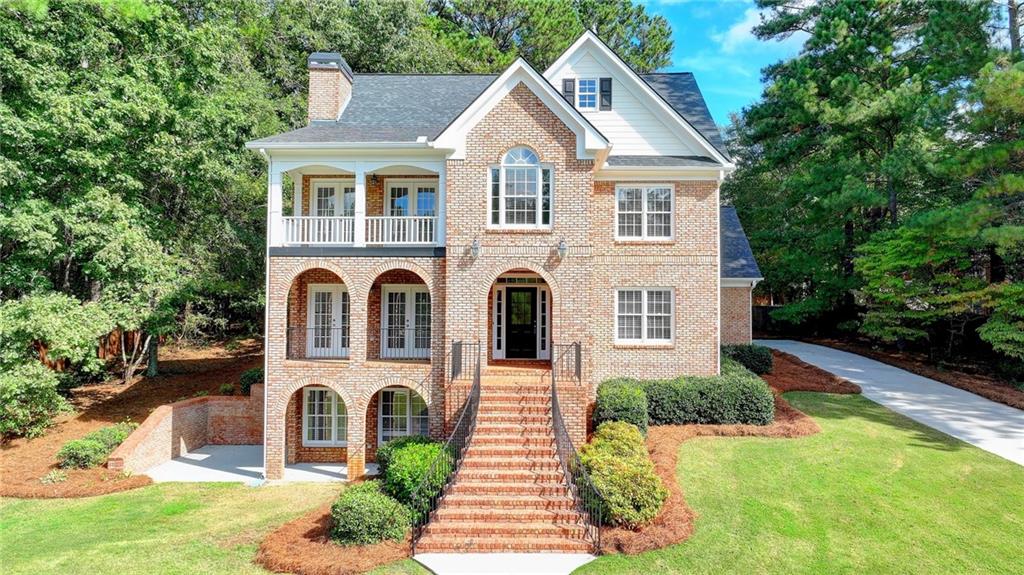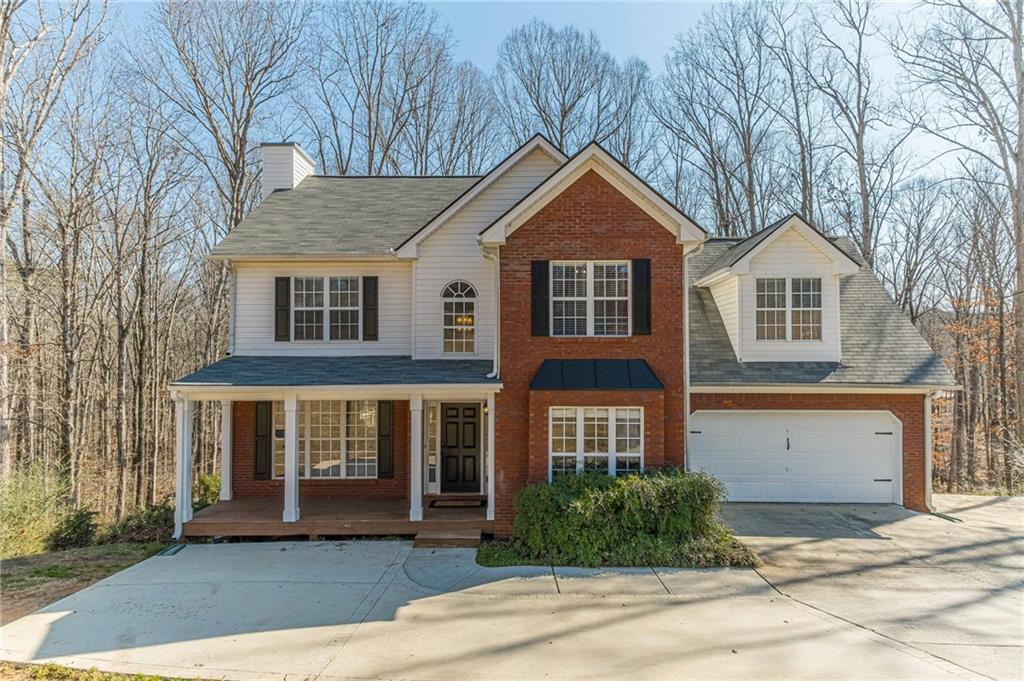Viewing Listing MLS# 397204199
Loganville, GA 30052
- 4Beds
- 3Full Baths
- N/AHalf Baths
- N/A SqFt
- 1993Year Built
- 1.02Acres
- MLS# 397204199
- Residential
- Single Family Residence
- Pending
- Approx Time on Market3 months, 14 days
- AreaN/A
- CountyWalton - GA
- Subdivision Castlewood
Overview
Welcome to this beautiful 4 bedroom ranch home nestled in a quiet cul-de-sac in Loganville. The kitchen has been updated and the main level features new LVP flooring. There is an unfinished bonus room- great for storage, or can be finished for an additional bedroom! The finished basement is like a second home with a full kitchen, bathroom, laundry room, and a cozy living room. Additionally, there are 3 flex rooms that can be used as guest rooms, offices, or hobby spaces. The basement also has a storage room, a convenient boat door, and a private walk-out entrance, making it ideal for extended family or guests. Step outside to the backyard oasis, where you'll find an above-ground pool and a tiered deck, perfect for entertaining friends and family. Relax under the 12x20 metal awning with 3 fans! Hot tub is negotiable. New Renewal by Andersen windows have been installed throughout the home, ensuring energy efficiency and enhanced curb appeal while saving the buyer from costly replacement. New roof in 2019 and water heaters were recently replaced. Lastly, there is a detached garage for additional vehicles, storage, or hobby space. Don't miss the opportunity to make this incredible property your new home!
Association Fees / Info
Hoa: No
Community Features: None
Bathroom Info
Main Bathroom Level: 2
Total Baths: 3.00
Fullbaths: 3
Room Bedroom Features: Master on Main
Bedroom Info
Beds: 4
Building Info
Habitable Residence: No
Business Info
Equipment: None
Exterior Features
Fence: Back Yard, Chain Link
Patio and Porch: Covered, Deck, Rear Porch
Exterior Features: Private Entrance, Rain Gutters, Rear Stairs
Road Surface Type: Asphalt
Pool Private: No
County: Walton - GA
Acres: 1.02
Pool Desc: Above Ground
Fees / Restrictions
Financial
Original Price: $475,000
Owner Financing: No
Garage / Parking
Parking Features: Attached, Detached, Garage, Garage Door Opener
Green / Env Info
Green Energy Generation: None
Handicap
Accessibility Features: None
Interior Features
Security Ftr: Smoke Detector(s)
Fireplace Features: Gas Log, Living Room
Levels: Two
Appliances: Dishwasher, Gas Oven, Range Hood, Refrigerator
Laundry Features: In Kitchen, Laundry Room
Interior Features: Double Vanity, Entrance Foyer, High Speed Internet, Tray Ceiling(s), Walk-In Closet(s)
Flooring: Carpet, Ceramic Tile
Spa Features: None
Lot Info
Lot Size Source: Public Records
Lot Features: Back Yard, Cul-De-Sac, Front Yard
Lot Size: x
Misc
Property Attached: No
Home Warranty: No
Open House
Other
Other Structures: Garage(s),Pergola
Property Info
Construction Materials: Brick Front, Wood Siding
Year Built: 1,993
Property Condition: Resale
Roof: Composition, Shingle
Property Type: Residential Detached
Style: Ranch
Rental Info
Land Lease: No
Room Info
Kitchen Features: Breakfast Bar, Cabinets Stain, Eat-in Kitchen, Stone Counters, View to Family Room
Room Master Bathroom Features: Double Vanity,Separate Tub/Shower
Room Dining Room Features: Open Concept
Special Features
Green Features: Windows
Special Listing Conditions: None
Special Circumstances: None
Sqft Info
Building Area Total: 3218
Building Area Source: Owner
Tax Info
Tax Amount Annual: 587
Tax Year: 2,023
Tax Parcel Letter: N046A00000012000
Unit Info
Utilities / Hvac
Cool System: Central Air
Electric: None
Heating: Forced Air, Natural Gas
Utilities: Cable Available, Electricity Available, Natural Gas Available
Sewer: Septic Tank
Waterfront / Water
Water Body Name: None
Water Source: Public
Waterfront Features: None
Directions
from Loganville take 78E, turn right onto Broadnax Mill Road, Right onto Castlewood. Home is in culdesac.Listing Provided courtesy of Virtual Properties Realty.com
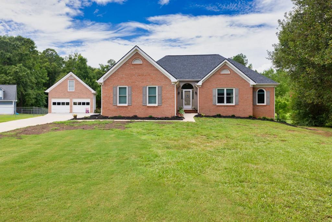
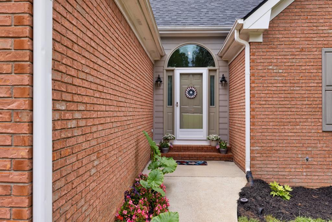
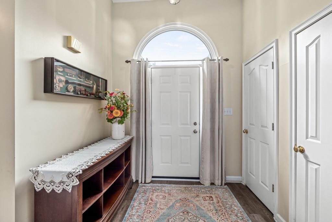
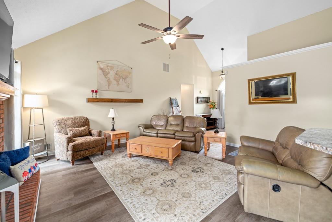
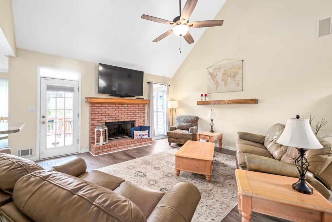
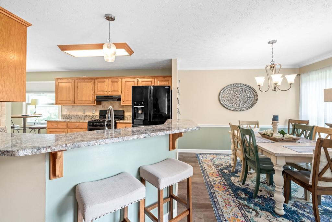
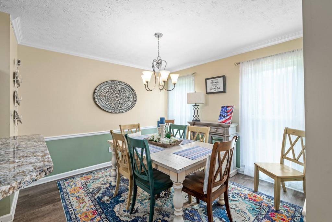
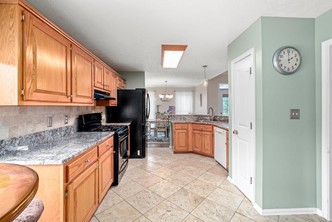
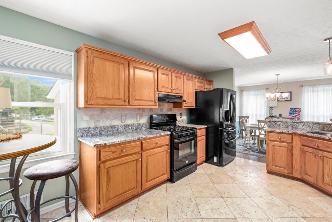
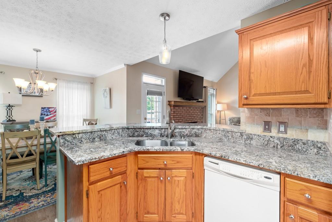
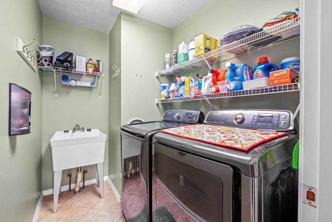
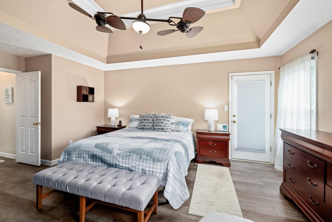
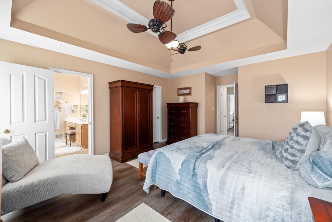
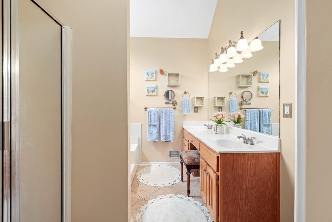
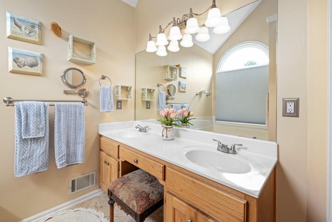
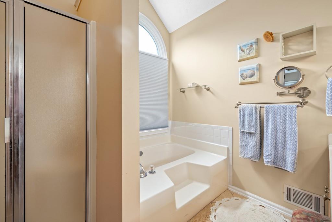
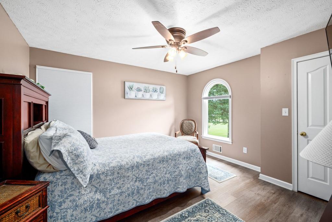
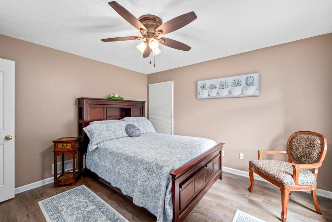
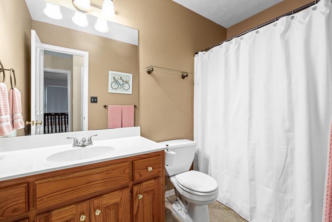
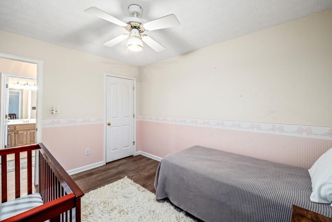
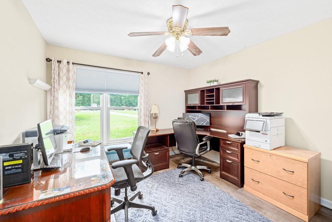
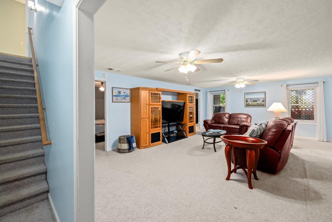
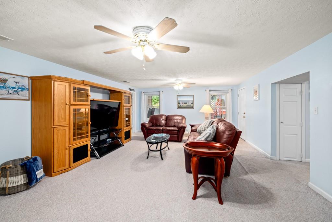
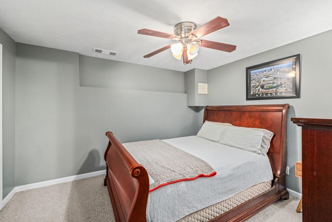
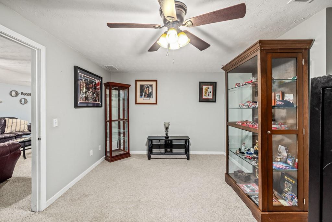
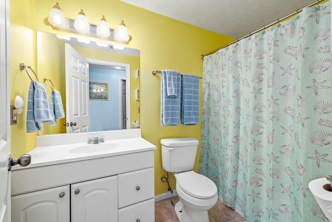
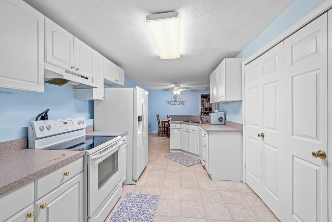
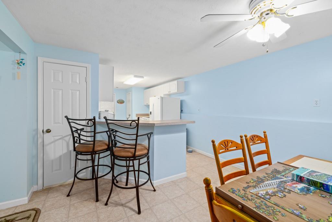
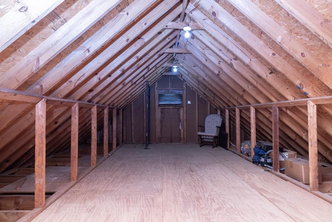
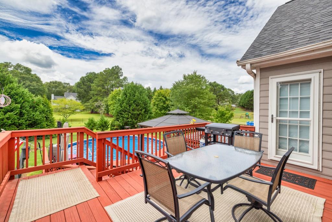
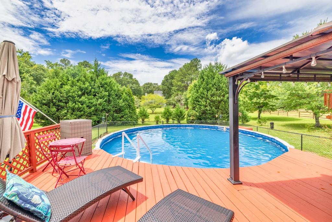
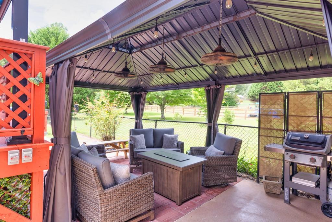
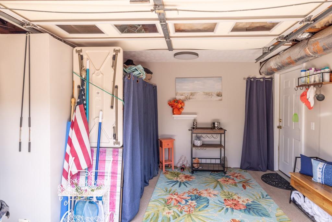
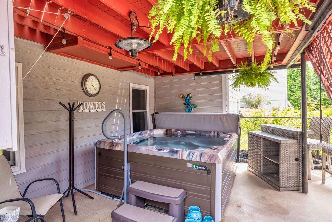
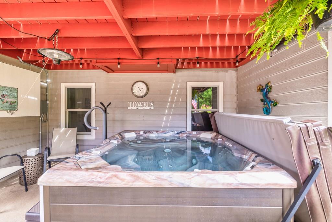
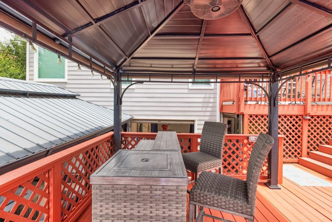
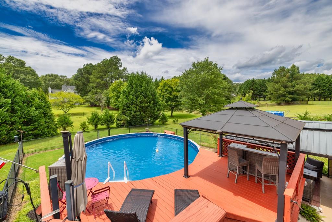
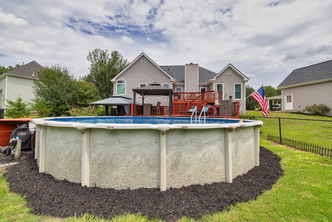
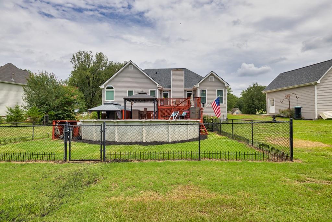
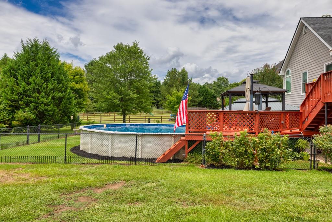
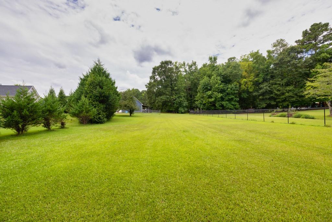
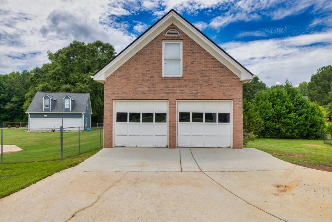
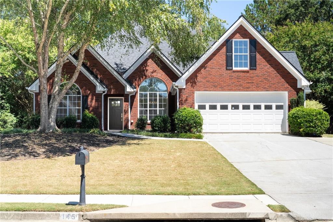
 MLS# 407021544
MLS# 407021544 