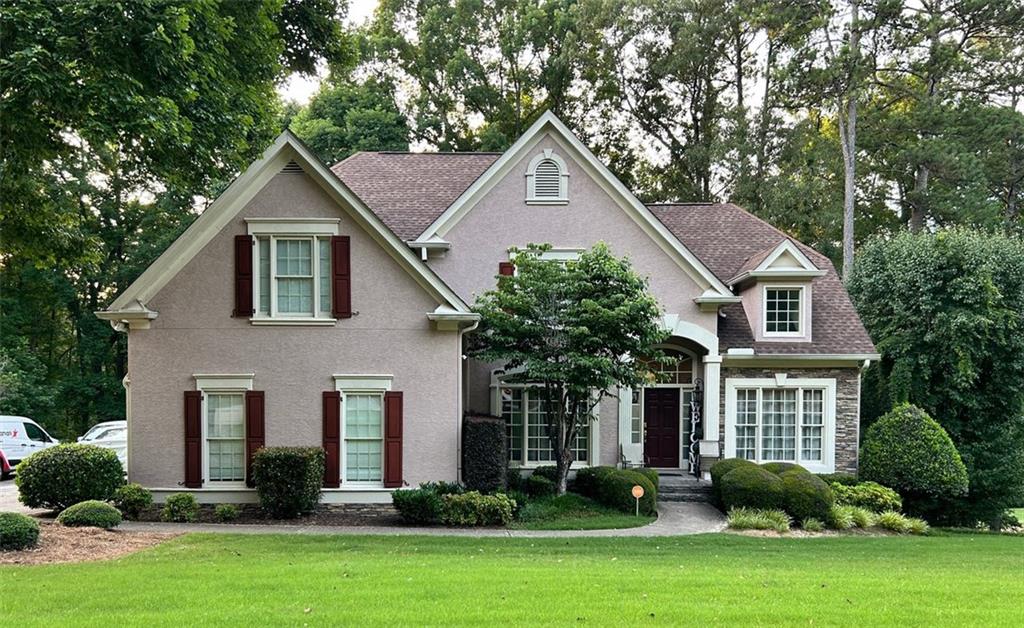Viewing Listing MLS# 397101505
Douglasville, GA 30135
- 6Beds
- 3Full Baths
- 1Half Baths
- N/A SqFt
- 1995Year Built
- 0.87Acres
- MLS# 397101505
- Residential
- Single Family Residence
- Active
- Approx Time on Market3 months, 13 days
- AreaN/A
- CountyDouglas - GA
- Subdivision Grace Lake
Overview
RECENT UPGRADES COMPLETED included NEW WINDOWS in both the front of the home and the primary bedroom, ENTIRE HOME HAS BEEN REPAINTED, Carpet has been deep cleaned.. TURN KEY AND READY TO MOVE IN!!!! Nestled in Douglasville, this home offers an exceptional living experience. Upon entering, you'll be greeted by an expansive open floor plan, featuring a spacious foyer, a formal dining room to the right, detailed woodwork, crown molding and hardwood floors throughout the main level. The main living area boasts a gas fireplace and opens onto a large deck, perfect for hosting gatherings. The chef's kitchen is a standout, equipped with stainless steel appliances, additional storage and cabinet space, stone countertops, a pantry, and elegant gray cabinetrya haven for cooking enthusiasts. Convenience is key with three bedrooms situated on the main level and three more on the terrace level. The oversized primary bedroom, also on the main level, provides a serene escape with abundant natural light, tray ceilings, and ample room to relax. Its ensuite bathroom features a separate whirlpool tub and oversized shower, double sink vanity, and a spacious dual walk-in closet. The secondary bedrooms share well-appointed bathrooms with a shower and tub combination and generous vanity space. Outside, the landscaped backyard is ideal for outdoor activities and offers space to potentially add a pool. Residents enjoy access to community amenities including a pool and tennis court through the HOA. Located near the Douglasville Pavilion, Sweetwater Creek State Park, I20, and the airport, this home combines comfort with accessibility. Take advantage of this opportunity to make this your new home. Schedule a viewing today to discover the lifestyle you've been dreaming of!
Association Fees / Info
Hoa: Yes
Hoa Fees Frequency: Annually
Hoa Fees: 550
Community Features: None
Bathroom Info
Main Bathroom Level: 2
Halfbaths: 1
Total Baths: 4.00
Fullbaths: 3
Room Bedroom Features: Master on Main, Oversized Master, Other
Bedroom Info
Beds: 6
Building Info
Habitable Residence: No
Business Info
Equipment: None
Exterior Features
Fence: None
Patio and Porch: Deck
Exterior Features: Private Yard, Rain Gutters
Road Surface Type: Paved
Pool Private: No
County: Douglas - GA
Acres: 0.87
Pool Desc: None
Fees / Restrictions
Financial
Original Price: $589,900
Owner Financing: No
Garage / Parking
Parking Features: Garage, Garage Door Opener, Garage Faces Side
Green / Env Info
Green Energy Generation: None
Handicap
Accessibility Features: None
Interior Features
Security Ftr: Smoke Detector(s)
Fireplace Features: Family Room, Gas Starter, Living Room
Levels: One
Appliances: Dishwasher, Electric Range, Microwave
Laundry Features: Laundry Room, Main Level
Interior Features: Double Vanity, Walk-In Closet(s)
Flooring: Carpet, Hardwood
Spa Features: None
Lot Info
Lot Size Source: Public Records
Lot Features: Back Yard, Cul-De-Sac, Front Yard, Landscaped
Lot Size: x
Misc
Property Attached: No
Home Warranty: No
Open House
Other
Other Structures: None
Property Info
Construction Materials: Stucco
Year Built: 1,995
Property Condition: Resale
Roof: Composition
Property Type: Residential Detached
Style: Ranch, Traditional
Rental Info
Land Lease: No
Room Info
Kitchen Features: Cabinets Other, Eat-in Kitchen, Pantry, Stone Counters, View to Family Room
Room Master Bathroom Features: Double Vanity,Separate Tub/Shower,Soaking Tub,Whir
Room Dining Room Features: Open Concept,Other
Special Features
Green Features: None
Special Listing Conditions: None
Special Circumstances: None
Sqft Info
Building Area Total: 4584
Building Area Source: Owner
Tax Info
Tax Amount Annual: 7324
Tax Year: 2,023
Tax Parcel Letter: 6015-00-5-0-116
Unit Info
Utilities / Hvac
Cool System: Ceiling Fan(s), Central Air, Gas
Electric: 110 Volts, 220 Volts
Heating: Central, Natural Gas
Utilities: Cable Available, Electricity Available, Natural Gas Available, Phone Available, Sewer Available, Water Available
Sewer: Public Sewer
Waterfront / Water
Water Body Name: None
Water Source: Public
Waterfront Features: None
Directions
I-20 to Exit 36 Chapel Hill Road. Approximately 2 miles to light at Grace Lake Drive.Listing Provided courtesy of Coldwell Banker Realty
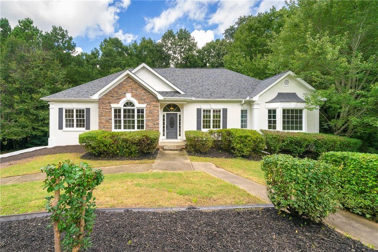
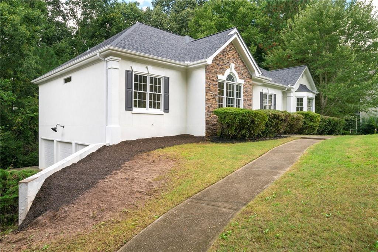
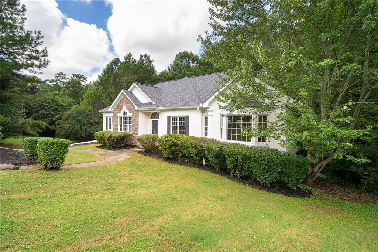
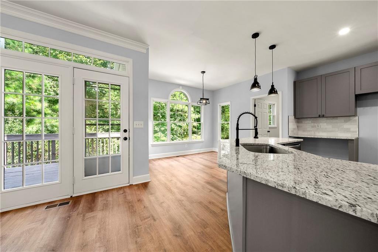
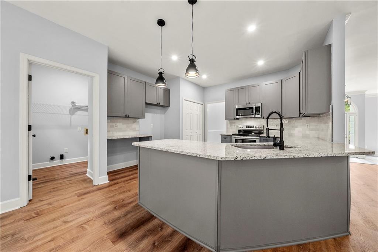
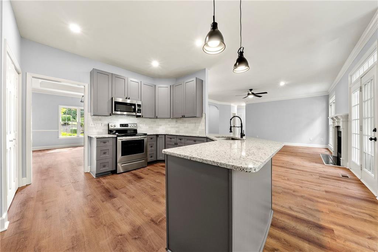
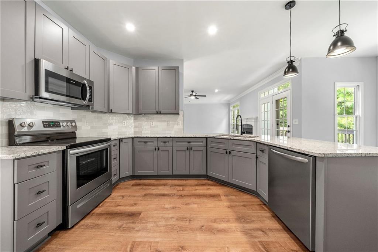
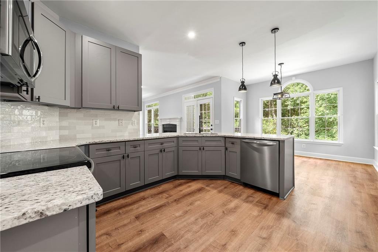
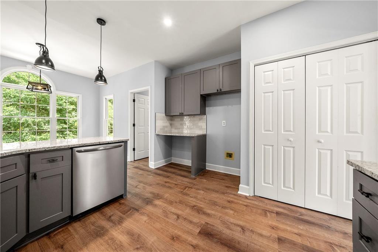
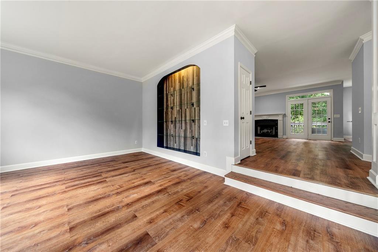
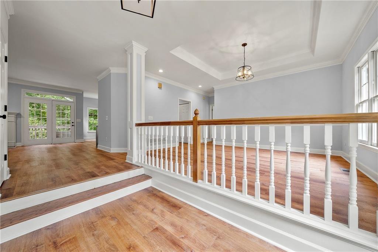
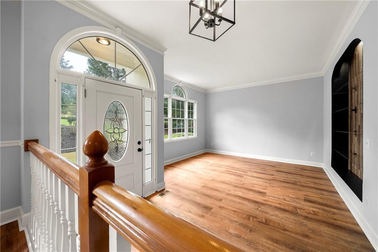
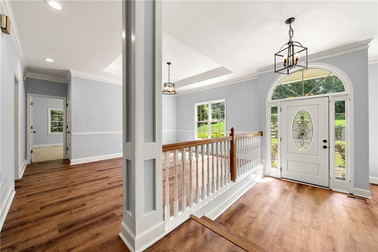
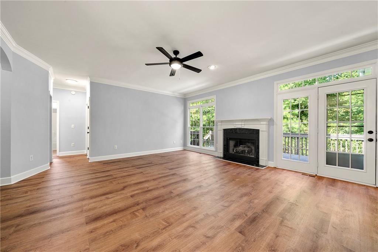
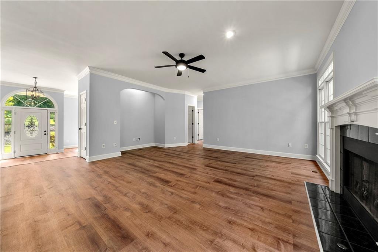
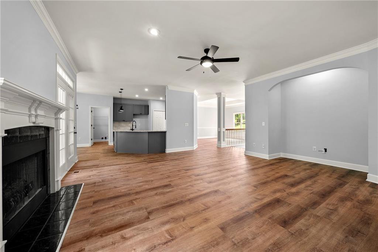
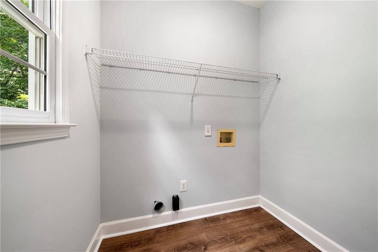
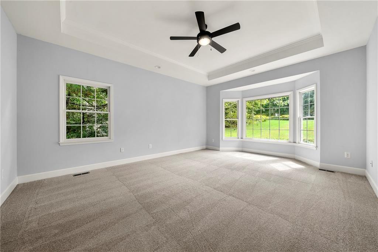
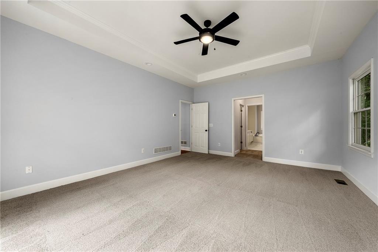
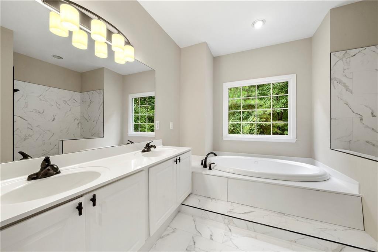
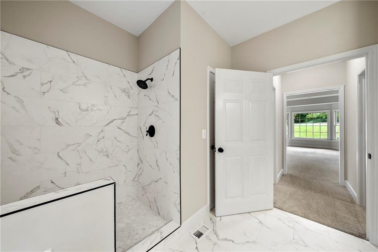
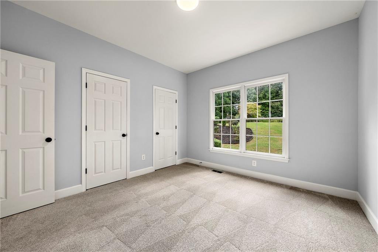
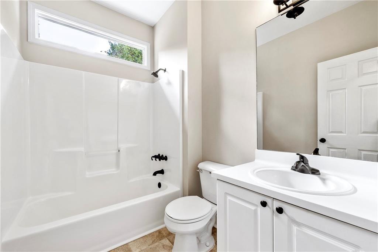
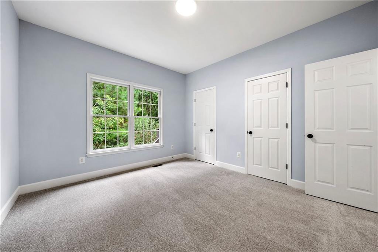
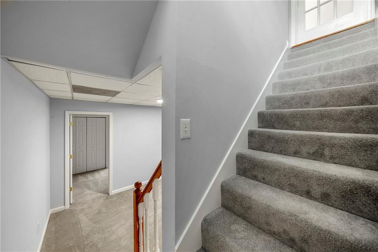
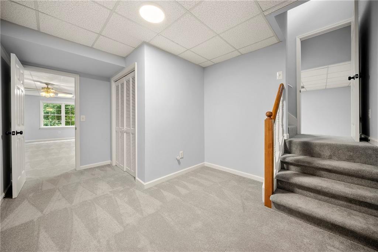
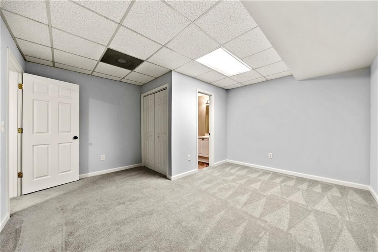
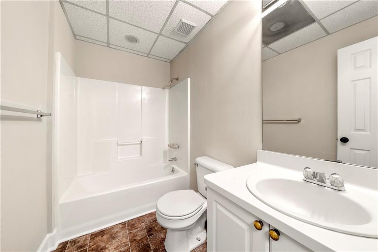
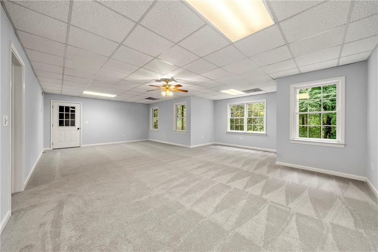
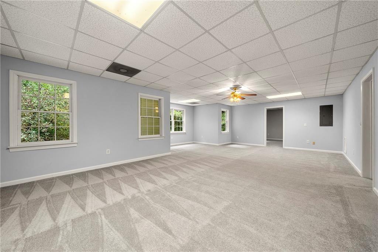
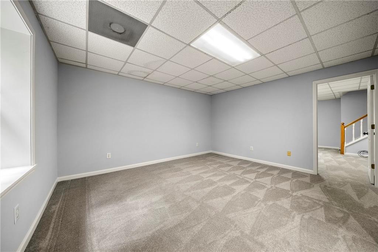
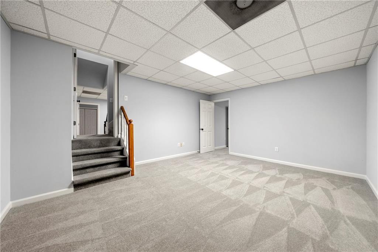
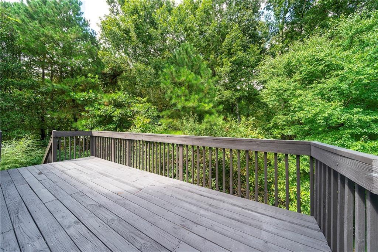
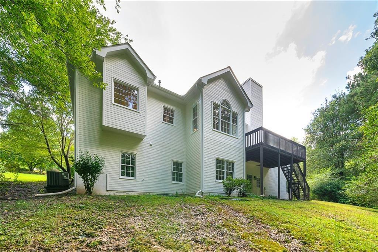
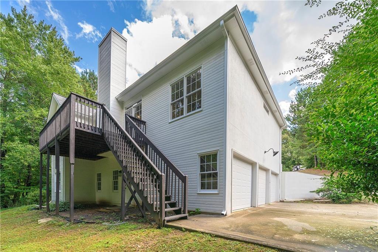
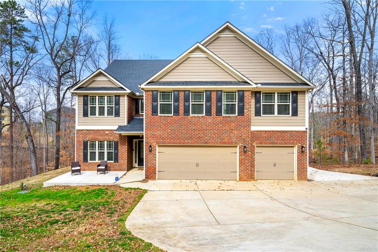
 MLS# 392235456
MLS# 392235456 