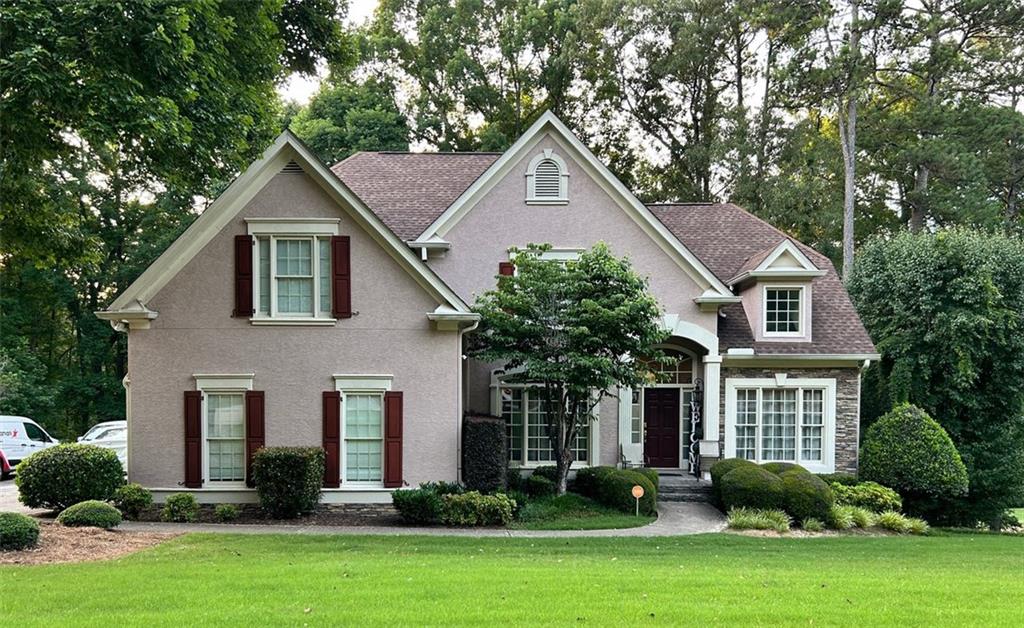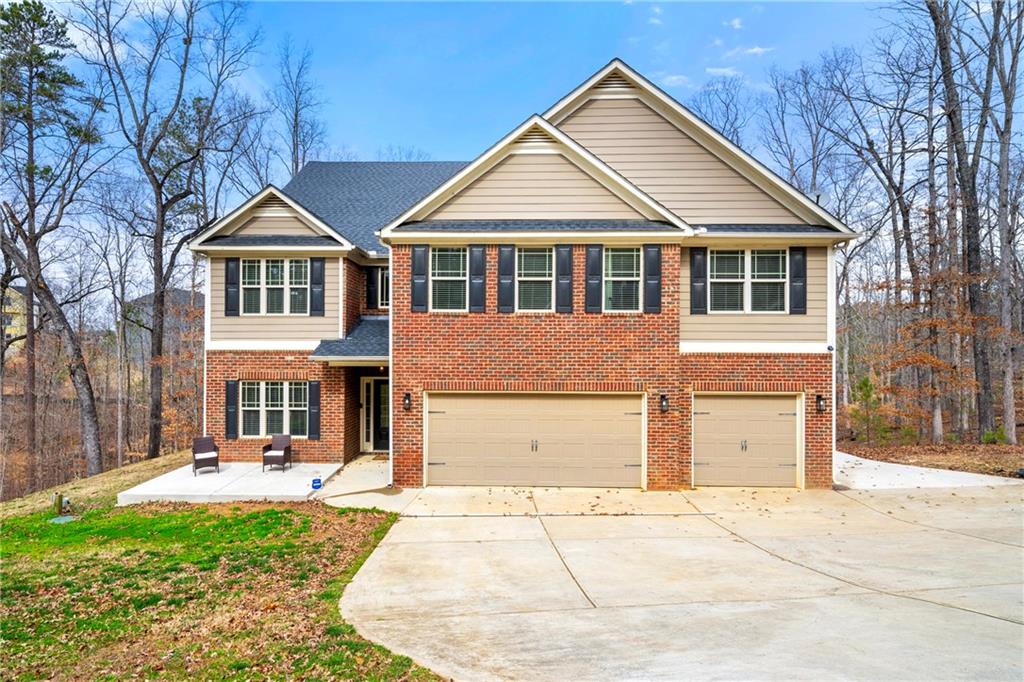Viewing Listing MLS# 389342200
Douglasville, GA 30135
- 6Beds
- 4Full Baths
- 1Half Baths
- N/A SqFt
- 1995Year Built
- 0.69Acres
- MLS# 389342200
- Residential
- Single Family Residence
- Active
- Approx Time on Market4 months, 18 days
- AreaN/A
- CountyDouglas - GA
- Subdivision Burnt Hickory Estates
Overview
This home has the location, space, and curb appeal. Located in the sought-after Chapel Hill golf course community, this home is situated on a great lot that overlooks the golf course as your view behind the home. Yet far back enough to have privacy and quiet enjoyment. 6 bedrooms plus this home has a finished basement that could be used as an in-law suite. A new Carrier air conditioner unit, recently replaced water heater, and so many rooms that seem never to end.The home is well maintained with ample room for a family to grow and entertain. Take a short drive over to the clubhouse, and see the golf course, nature trails, big swim/tennis arear, and playground. Got to see this one and there's no need to look any further!
Association Fees / Info
Hoa: Yes
Hoa Fees Frequency: Annually
Hoa Fees: 600
Community Features: Clubhouse, Country Club, Golf, Homeowners Assoc, Near Schools, Near Shopping, Near Trails/Greenway, Playground, Pool, Sidewalks, Street Lights, Swim Team
Bathroom Info
Halfbaths: 1
Total Baths: 5.00
Fullbaths: 4
Room Bedroom Features: In-Law Floorplan, Master on Main, Split Bedroom Plan
Bedroom Info
Beds: 6
Building Info
Habitable Residence: No
Business Info
Equipment: None
Exterior Features
Fence: Back Yard
Patio and Porch: Deck
Exterior Features: Private Yard
Road Surface Type: Paved
Pool Private: No
County: Douglas - GA
Acres: 0.69
Pool Desc: None
Fees / Restrictions
Financial
Original Price: $549,000
Owner Financing: No
Garage / Parking
Parking Features: Driveway, Garage, Garage Faces Side
Green / Env Info
Green Energy Generation: None
Handicap
Accessibility Features: Accessible Doors, Accessible Hallway(s)
Interior Features
Security Ftr: Fire Alarm, Security System Owned
Fireplace Features: Gas Starter
Levels: One and One Half
Appliances: Dishwasher, Disposal, Refrigerator
Laundry Features: In Basement
Interior Features: Bookcases, Double Vanity, High Ceilings 10 ft Lower, Walk-In Closet(s)
Flooring: Carpet, Hardwood
Spa Features: None
Lot Info
Lot Size Source: Owner
Lot Features: Back Yard, Level, Wooded
Lot Size: 113 x 175 x 108 x 180
Misc
Property Attached: No
Home Warranty: No
Open House
Other
Other Structures: None
Property Info
Construction Materials: HardiPlank Type, Stucco
Year Built: 1,995
Property Condition: Resale
Roof: Shingle
Property Type: Residential Detached
Style: Traditional
Rental Info
Land Lease: No
Room Info
Kitchen Features: Breakfast Room, Cabinets White, Tile Counters
Room Master Bathroom Features: Double Vanity,Shower Only,Whirlpool Tub
Room Dining Room Features: Separate Dining Room
Special Features
Green Features: None
Special Listing Conditions: None
Special Circumstances: None
Sqft Info
Building Area Total: 3851
Building Area Source: Owner
Tax Info
Tax Amount Annual: 8415
Tax Year: 2,022
Tax Parcel Letter: 8015-00-5-0-110
Unit Info
Utilities / Hvac
Cool System: Central Air
Electric: 110 Volts, 220 Volts
Heating: Forced Air, Natural Gas
Utilities: Cable Available, Electricity Available, Natural Gas Available, Phone Available, Sewer Available
Sewer: Public Sewer
Waterfront / Water
Water Body Name: None
Water Source: Public
Waterfront Features: None
Directions
Dallas Hwy 3.7 to Hiram Acworth Hwy 13 mi Office Park Dr turn right 1.4 Campbellton St 2.9 Chapel Crossing Rd. 900 ft Waterford park turn right 250 ft Cabinwood turn 0.3 home is on the left.Listing Provided courtesy of Mark Spain Real Estate


 MLS# 392235456
MLS# 392235456