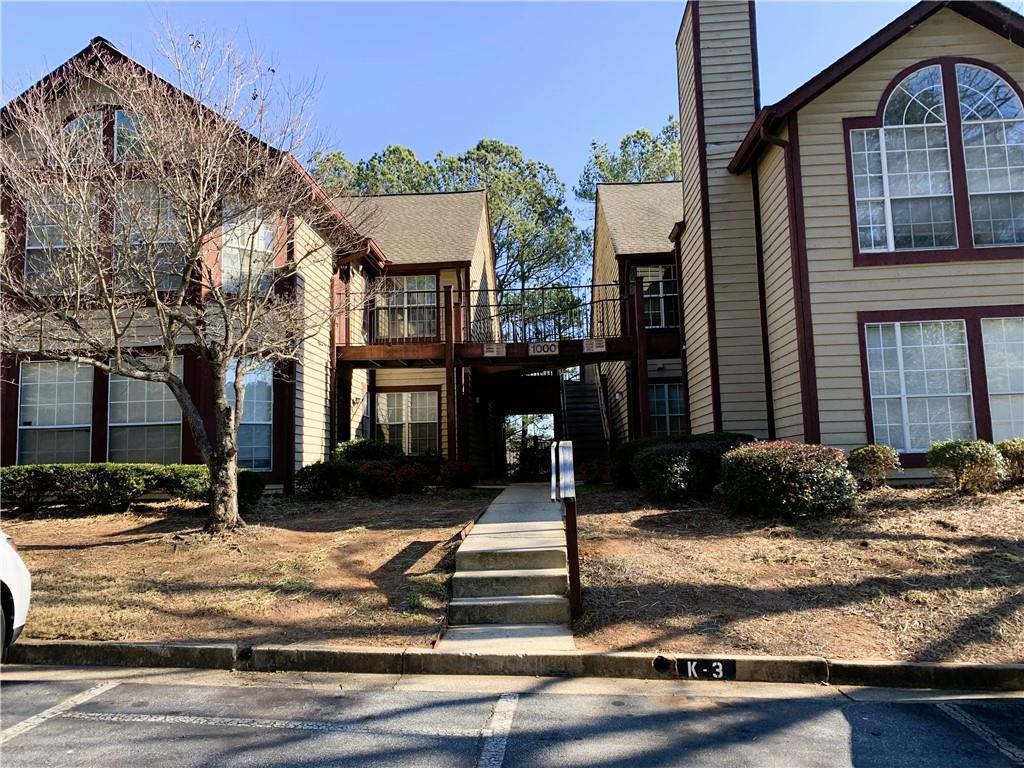Viewing Listing MLS# 397052606
Alpharetta, GA 30022
- 2Beds
- 2Full Baths
- N/AHalf Baths
- N/A SqFt
- 1985Year Built
- 0.02Acres
- MLS# 397052606
- Residential
- Condominium
- Pending
- Approx Time on Market2 months, 14 days
- AreaN/A
- CountyFulton - GA
- Subdivision Rivermont Village
Overview
Come to see this Spacious and Beautiful 2 Bed 2 Bath property in the desirable Alpharetta/Johns Creek area. Great for homeowner and investor. This quite unit gives a unique and very private feel. Open floor plan, Wall-to-wall windows bursting with natural lights, Wood flooring throughout the unit, Stainless Range, Dishwasher & Built-in Microwave, Washer & dryer included. Private balcony overlooking woods. Mid-level unit w/ no stairs to climb. The Rivermont community is equipped with many amenities, gated pool with clubhouse and fitness center, greenway trails, the second association pool, a 27-acre private park on the Chattahoochee River, and optional golf membership. HOA takes care of all Grounds / Exterior Building maintenance, roof, gutters, etc. and includes Water and Trash. Rental permits are available! VERY convenient location offers terrific dining, shopping and recreation options. Quick drive to historic Roswell, Avalon and downtown Alpharetta. Affordable luxury in a prime area. Don't miss the opportunity to make this exquisite condo your new home.
Association Fees / Info
Hoa Fees: 460
Hoa: Yes
Hoa Fees Frequency: Monthly
Hoa Fees: 360
Community Features: Clubhouse, Fitness Center, Homeowners Assoc, Near Schools, Near Trails/Greenway, Pool
Hoa Fees Frequency: Annually
Association Fee Includes: Maintenance Grounds, Maintenance Structure, Reserve Fund, Sewer, Swim, Termite, Tennis, Trash, Water
Bathroom Info
Main Bathroom Level: 2
Total Baths: 2.00
Fullbaths: 2
Room Bedroom Features: Master on Main, Roommate Floor Plan
Bedroom Info
Beds: 2
Building Info
Habitable Residence: No
Business Info
Equipment: None
Exterior Features
Fence: None
Patio and Porch: None
Exterior Features: Balcony, Lighting
Road Surface Type: Asphalt, Paved
Pool Private: No
County: Fulton - GA
Acres: 0.02
Pool Desc: None
Fees / Restrictions
Financial
Original Price: $235,000
Owner Financing: No
Garage / Parking
Parking Features: Assigned, Parking Lot
Green / Env Info
Green Energy Generation: None
Handicap
Accessibility Features: None
Interior Features
Security Ftr: Smoke Detector(s)
Fireplace Features: Family Room
Levels: One
Appliances: Dishwasher, Disposal, Dryer, Electric Oven, Electric Range, Electric Water Heater, Microwave, Washer
Laundry Features: In Hall, Laundry Closet
Interior Features: Entrance Foyer, High Ceilings 9 ft Main
Flooring: Ceramic Tile, Laminate
Spa Features: None
Lot Info
Lot Size Source: Public Records
Lot Features: Landscaped, Level
Lot Size: x
Misc
Property Attached: Yes
Home Warranty: No
Open House
Other
Other Structures: None
Property Info
Construction Materials: Frame
Year Built: 1,985
Property Condition: Resale
Roof: Composition
Property Type: Residential Attached
Style: Traditional
Rental Info
Land Lease: No
Room Info
Kitchen Features: Breakfast Bar, Cabinets Stain, Other Surface Counters, Pantry, View to Family Room
Room Master Bathroom Features: Tub/Shower Combo,Other
Room Dining Room Features: Dining L,Open Concept
Special Features
Green Features: None
Special Listing Conditions: None
Special Circumstances: None
Sqft Info
Building Area Total: 880
Building Area Source: Public Records
Tax Info
Tax Amount Annual: 2646
Tax Year: 2,023
Tax Parcel Letter: 12-3222-0887-249-2
Unit Info
Unit: 216
Num Units In Community: 260
Utilities / Hvac
Cool System: Ceiling Fan(s), Central Air, Electric
Electric: 110 Volts
Heating: Central, Electric
Utilities: Cable Available, Electricity Available, Phone Available, Sewer Available, Water Available
Sewer: Public Sewer
Waterfront / Water
Water Body Name: None
Water Source: Public
Waterfront Features: None
Directions
GPS Friendly. From GA400 N exit 7A/GA 400S Exit 7. Travel East on Holcomb Bridge Road for approximately 4 miles. Turn left onto Barnwell Road. Take first Left into Rivermont Village. Turn left onto Sandy Lane Drive. The unit is in the back of the last building.Listing Provided courtesy of Alltrust Realty, Inc.
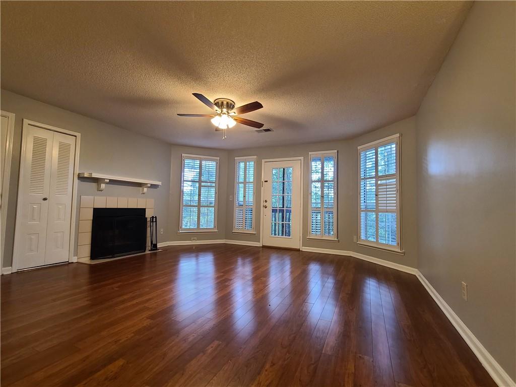
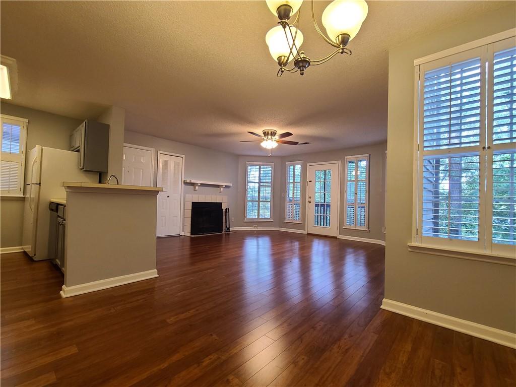
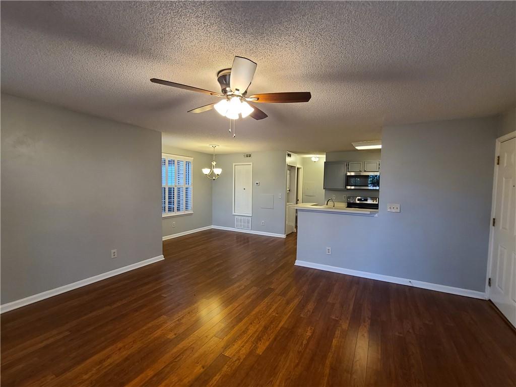
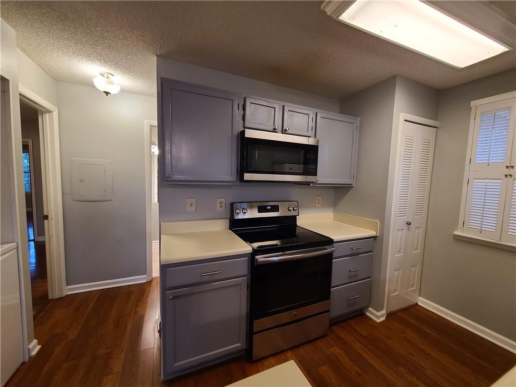
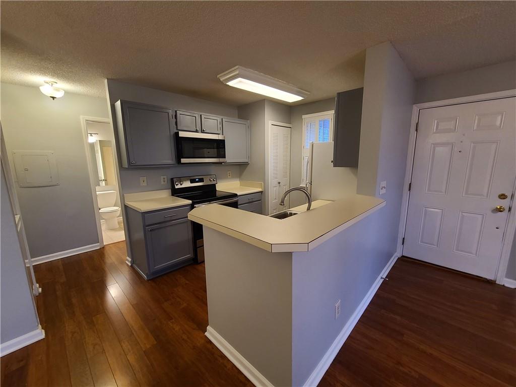
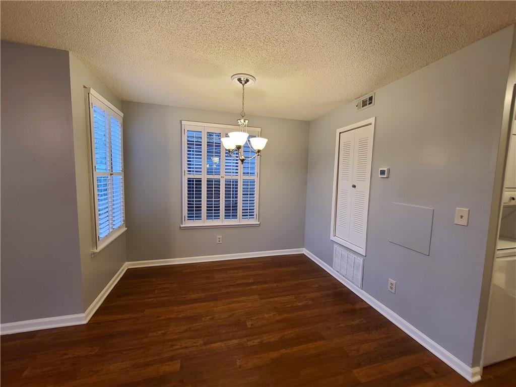
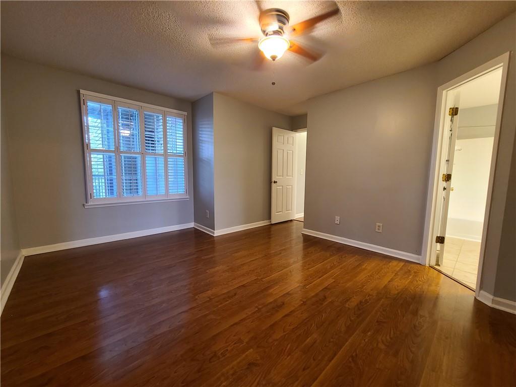
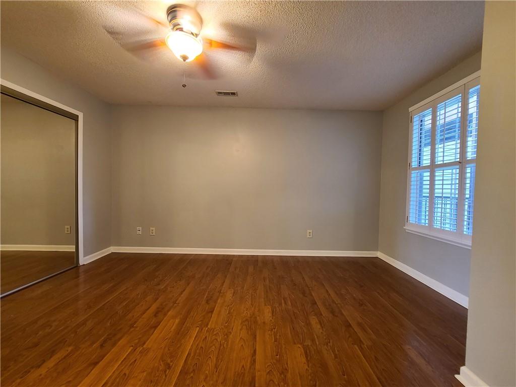
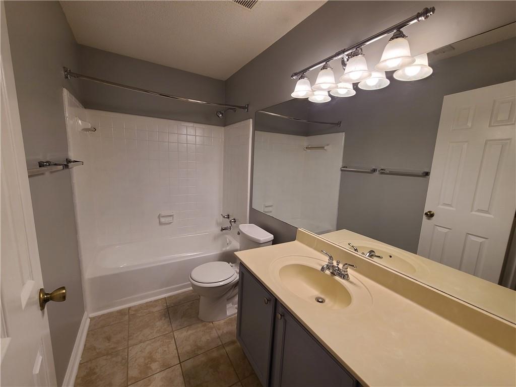
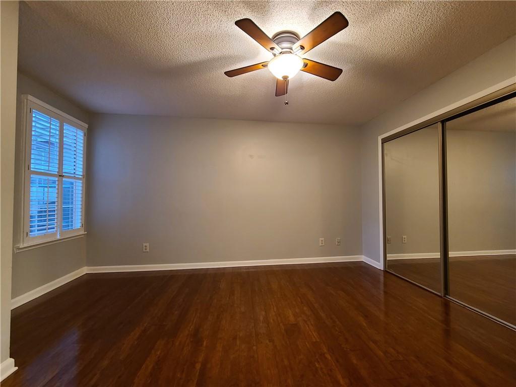
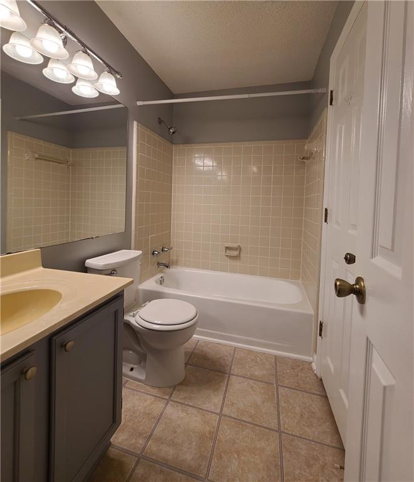
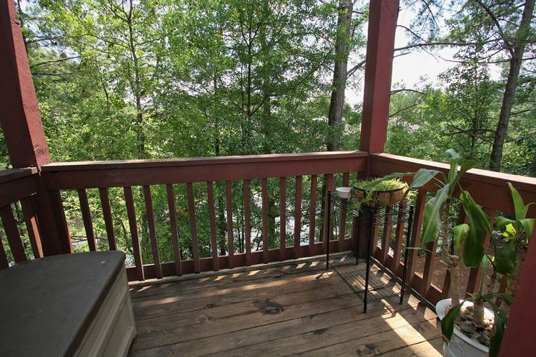
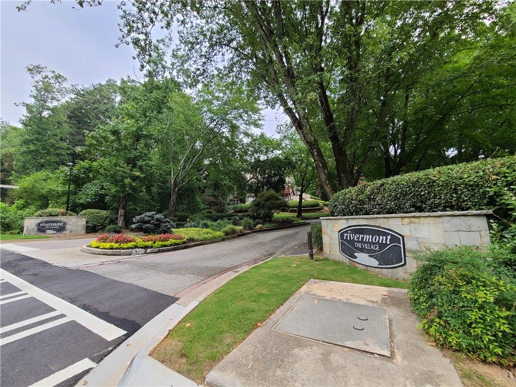
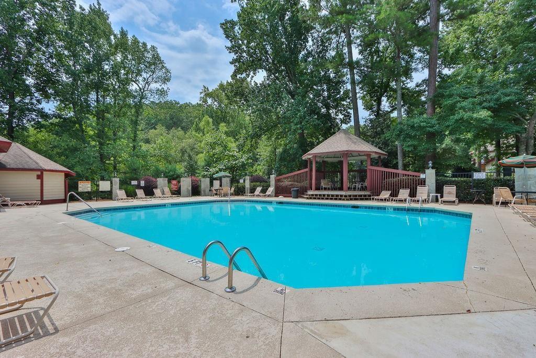
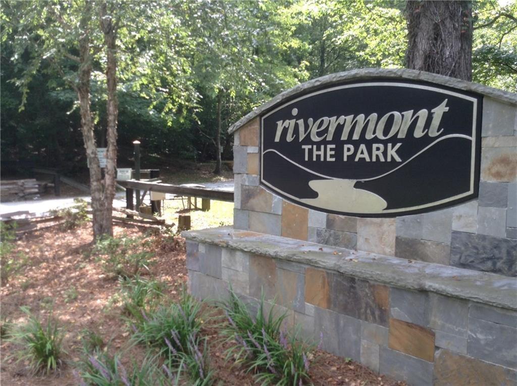
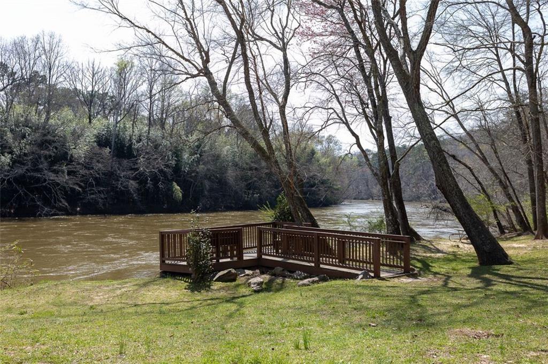
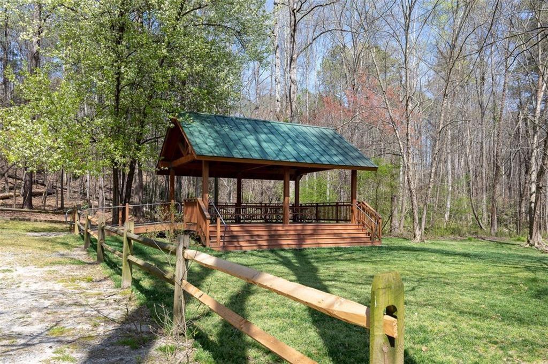
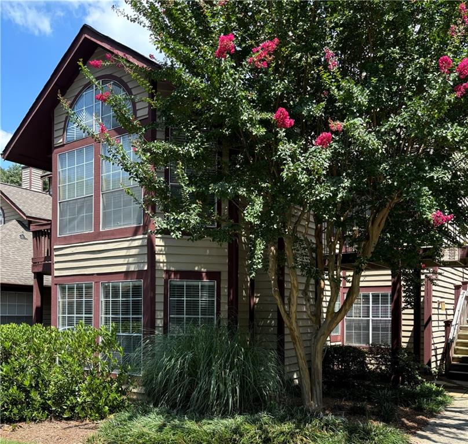
 MLS# 400683665
MLS# 400683665 