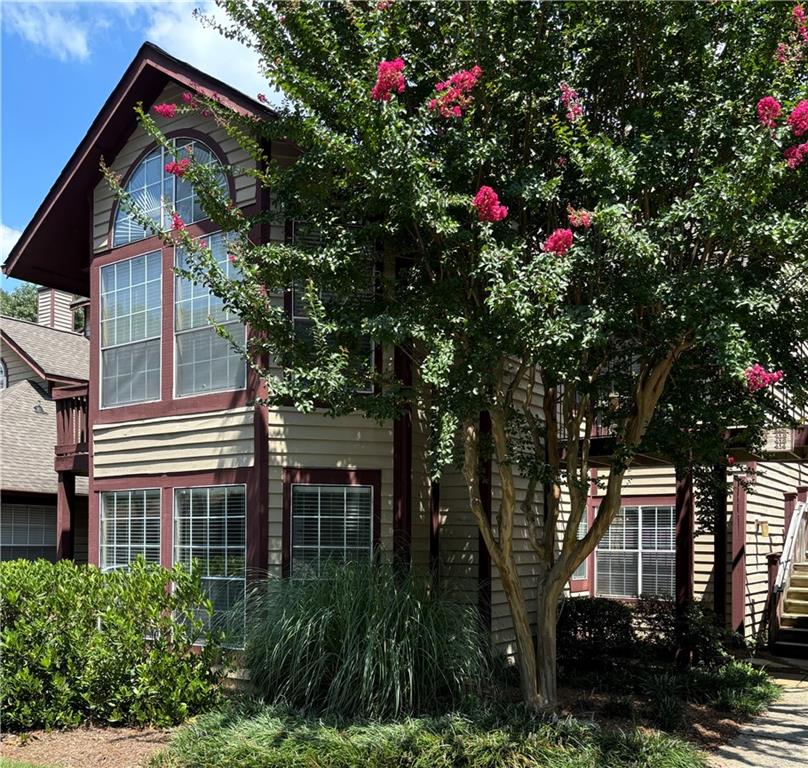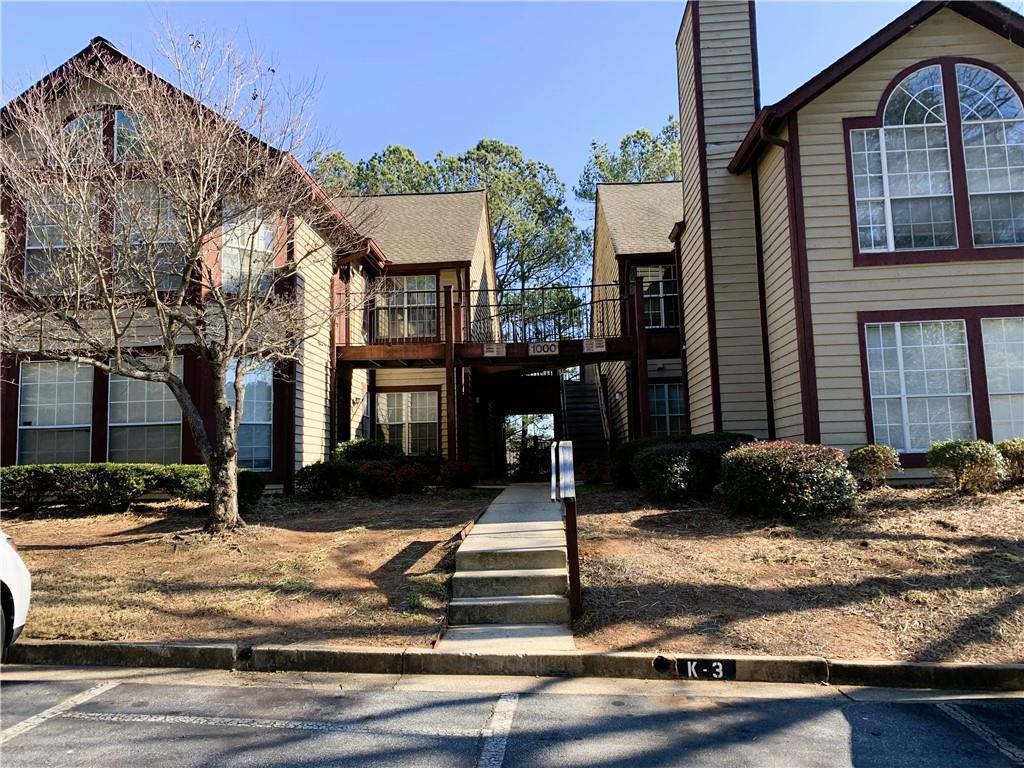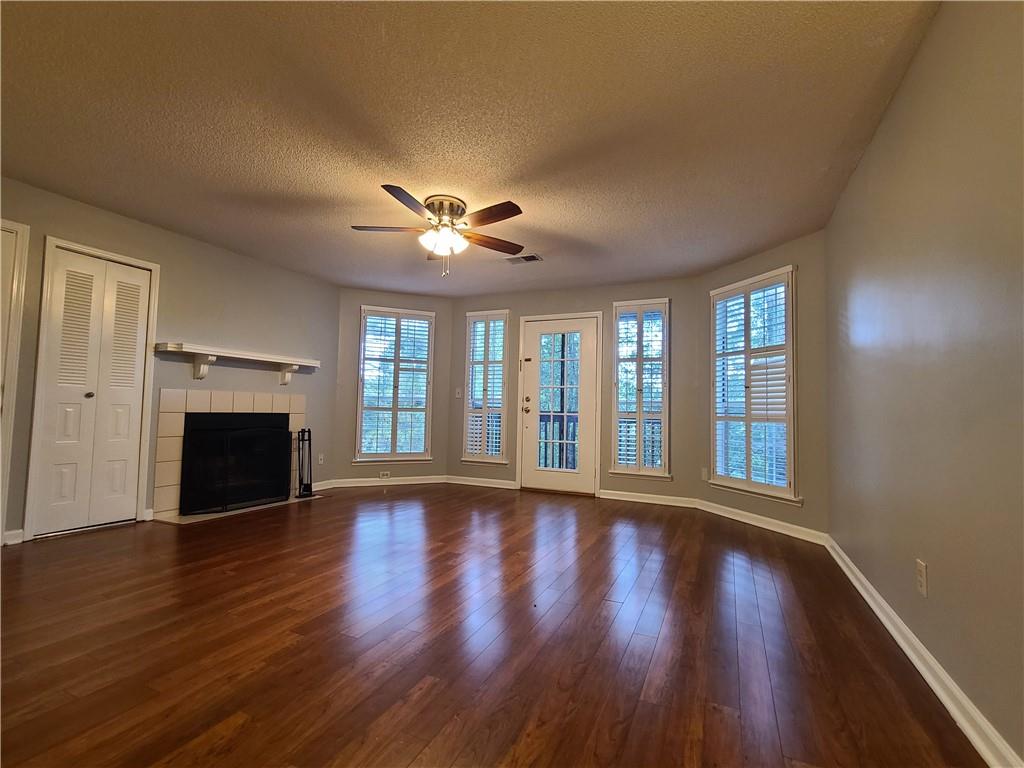Viewing Listing MLS# 382720304
Alpharetta, GA 30022
- 2Beds
- 2Full Baths
- N/AHalf Baths
- N/A SqFt
- 1985Year Built
- 0.02Acres
- MLS# 382720304
- Residential
- Condominium
- Pending
- Approx Time on Market6 months, 12 days
- AreaN/A
- CountyFulton - GA
- Subdivision Rivermont Village
Overview
Seller may consider buyer concessions if made in an offer. Welcome to this stunning property for sale that exudes a sense of serene tranquility. The interior is adorned with a refined neutral color paint scheme throughout, meticulously chosen to lend elegance and sophistication. Complementing the polished decor, a magnificent fireplace commands attention, offering warmth on those chilly evenings and creating an inviting ambiance to provide a compelling atmosphere of contentment. Kitchen enthusiasts will greatly appreciate the smartly designed kitchen complete with all stainless steel appliances, ensuring sophistication and functionality. These high-quality appliances not only enhance the cooking experience but also add a sleek contemporary touch to the kitchen space, thus blending utility and style seamlessly. Your search for a perfect haven ends here. In closing, we assure you this property exudes a unique charm, and the perfect blend of elegance and comfort is sure to captivate.
Association Fees / Info
Hoa Fees: 360
Hoa: Yes
Hoa Fees Frequency: Annually
Hoa Fees: 500
Community Features: Clubhouse, Fitness Center, Near Trails/Greenway, Pool
Hoa Fees Frequency: Annually
Bathroom Info
Main Bathroom Level: 2
Total Baths: 2.00
Fullbaths: 2
Room Bedroom Features: Master on Main
Bedroom Info
Beds: 2
Building Info
Habitable Residence: No
Business Info
Equipment: None
Exterior Features
Fence: None
Patio and Porch: None
Exterior Features: Other
Road Surface Type: Paved
Pool Private: No
County: Fulton - GA
Acres: 0.02
Pool Desc: None
Fees / Restrictions
Financial
Original Price: $271,000
Owner Financing: No
Garage / Parking
Parking Features: Unassigned
Green / Env Info
Green Energy Generation: None
Handicap
Accessibility Features: None
Interior Features
Security Ftr: Security System Owned
Fireplace Features: Family Room
Levels: One
Appliances: Electric Range
Laundry Features: None
Interior Features: Other
Flooring: Laminate
Spa Features: None
Lot Info
Lot Size Source: Owner
Lot Features: Other
Lot Size: x
Misc
Property Attached: Yes
Home Warranty: No
Open House
Other
Other Structures: None
Property Info
Construction Materials: Cement Siding, Wood Siding
Year Built: 1,985
Property Condition: Resale
Roof: Composition
Property Type: Residential Attached
Style: Other
Rental Info
Land Lease: No
Room Info
Kitchen Features: Pantry, Solid Surface Counters
Room Master Bathroom Features: Tub/Shower Combo
Room Dining Room Features: Separate Dining Room
Special Features
Green Features: None
Special Listing Conditions: None
Special Circumstances: None
Sqft Info
Building Area Total: 1262
Building Area Source: Owner
Tax Info
Tax Amount Annual: 929
Tax Year: 2,023
Tax Parcel Letter: 12-3222-0877-182-7
Unit Info
Utilities / Hvac
Cool System: Other
Electric: 110 Volts
Heating: Central
Utilities: Electricity Available, Sewer Available
Sewer: Public Sewer
Waterfront / Water
Water Body Name: None
Water Source: Public
Waterfront Features: None
Directions
Head northwest on Holcomb Bridge RdTurn right onto Barnwell RdTurn left onto Sandy Ln DrTurn left to stay on Sandy Ln DrTurn right onto Cypress Pointe StListing Provided courtesy of Opendoor Brokerage, Llc


















 MLS# 400683665
MLS# 400683665 
