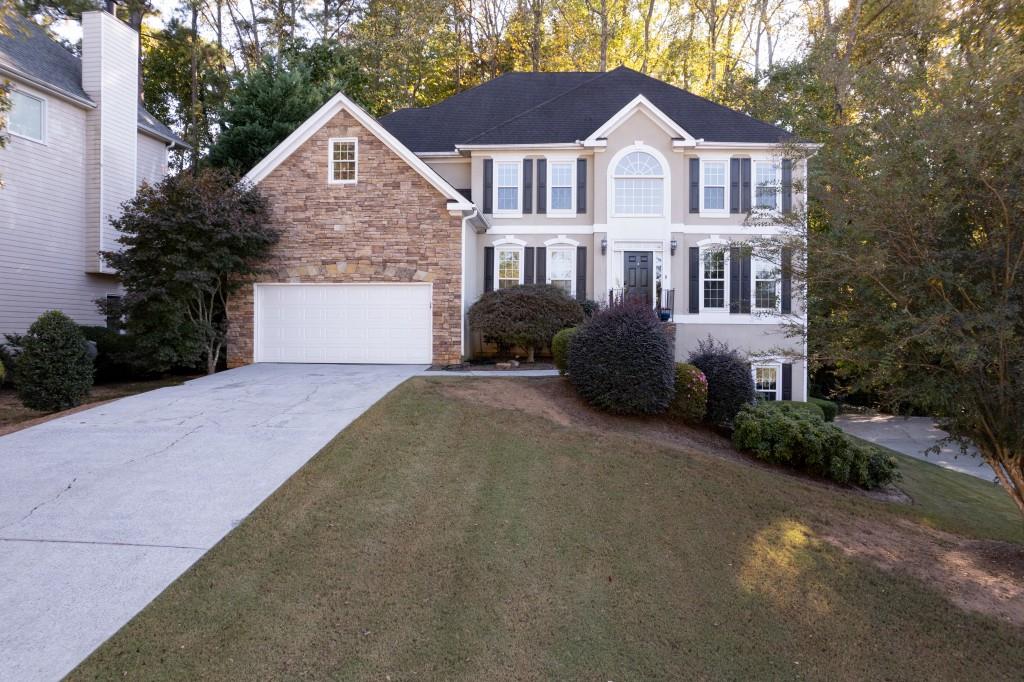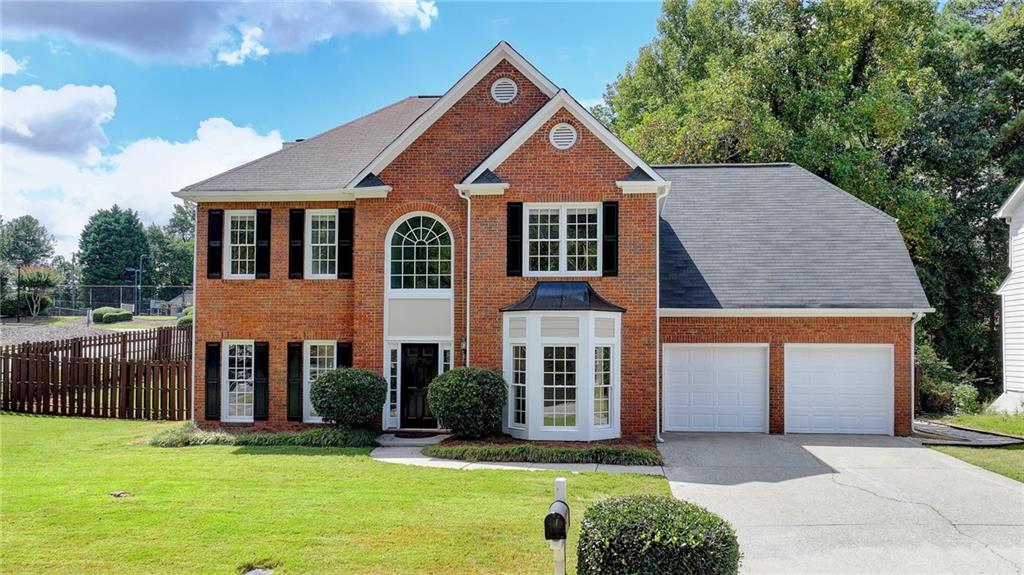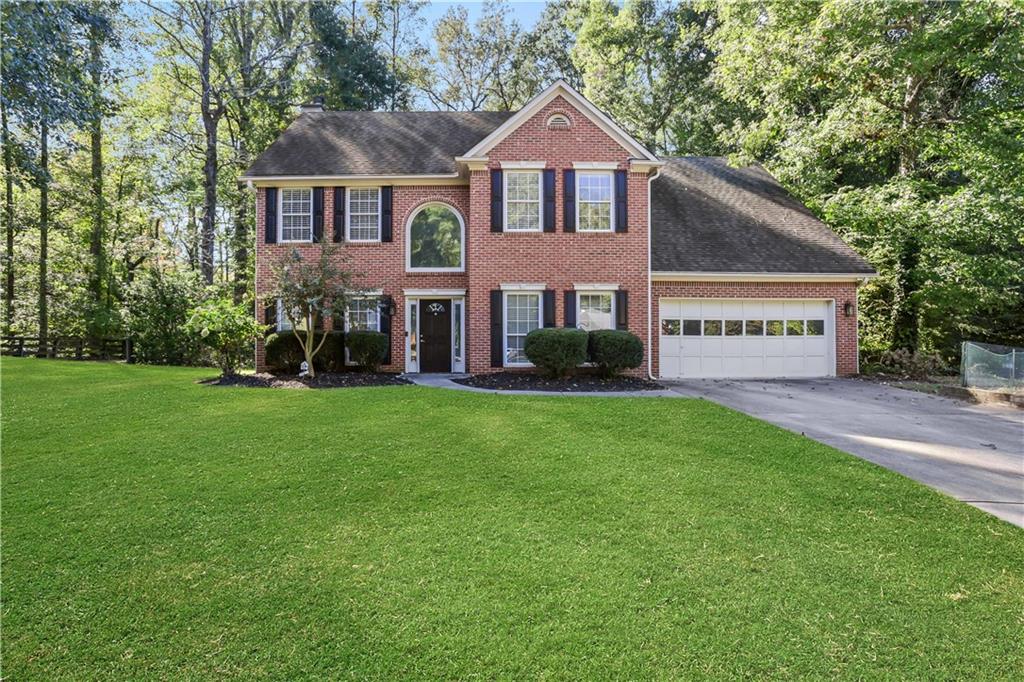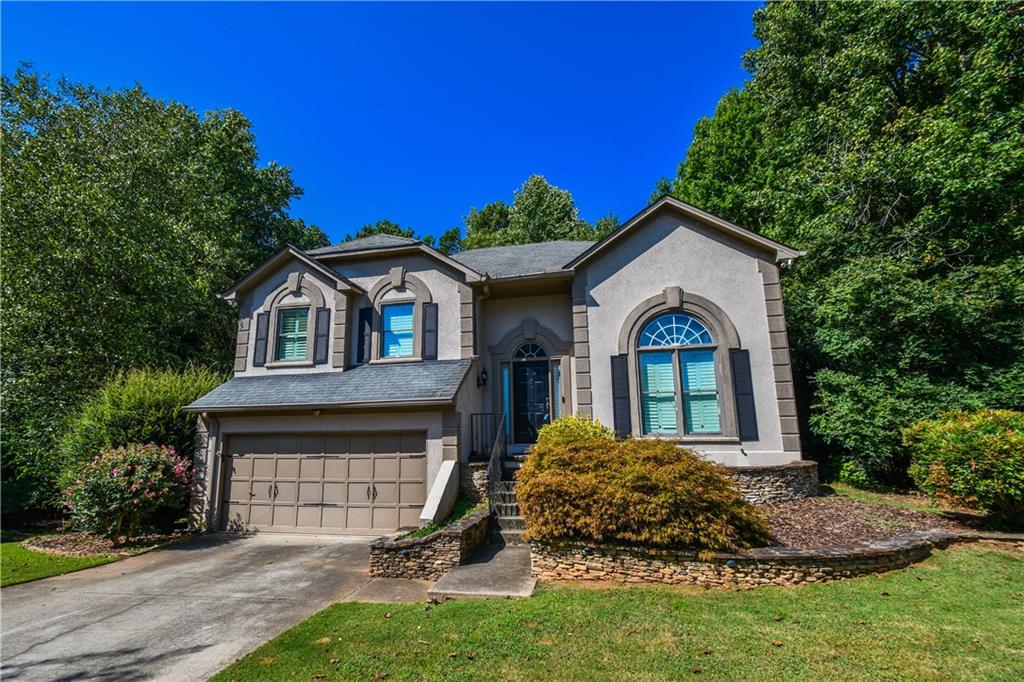Viewing Listing MLS# 396824982
Suwanee, GA 30024
- 4Beds
- 2Full Baths
- 1Half Baths
- N/A SqFt
- 2003Year Built
- 0.12Acres
- MLS# 396824982
- Residential
- Single Family Residence
- Active
- Approx Time on Market3 months, 26 days
- AreaN/A
- CountyForsyth - GA
- Subdivision Hunters Run
Overview
Nestled in a top-tier school district, this charming 4-bedroom, 2.5-bathroom home boasts an inviting open-concept layout with spacious, airy rooms. Recently upgraded with new floors and a fresh coat of paint throughout, the interior exudes a modern, pristine ambiance. The expansive living areas seamlessly flow into each other, creating a perfect setting for everyday living and entertaining. The main floor boasts a bonus room that makes a perfect office, creating a bright and cheery work space. Each bedroom offers ample space, ensuring comfort and privacy for all members of the household. This home is a perfect blend of style, convenience, and functionality, ideal for those seeking a welcoming and contemporary living environment.
Association Fees / Info
Hoa: Yes
Hoa Fees Frequency: Annually
Hoa Fees: 380
Community Features: Homeowners Assoc, Street Lights
Bathroom Info
Halfbaths: 1
Total Baths: 3.00
Fullbaths: 2
Room Bedroom Features: Other
Bedroom Info
Beds: 4
Building Info
Habitable Residence: No
Business Info
Equipment: None
Exterior Features
Fence: None
Patio and Porch: Patio
Exterior Features: Other
Road Surface Type: Asphalt, Paved
Pool Private: No
County: Forsyth - GA
Acres: 0.12
Pool Desc: None
Fees / Restrictions
Financial
Original Price: $619,000
Owner Financing: No
Garage / Parking
Parking Features: Attached, Garage
Green / Env Info
Green Energy Generation: None
Handicap
Accessibility Features: None
Interior Features
Security Ftr: Smoke Detector(s)
Fireplace Features: Factory Built, Gas Log, Gas Starter, Living Room
Levels: Two
Appliances: Dishwasher, Gas Range, Gas Water Heater
Laundry Features: Laundry Room, Upper Level
Interior Features: Disappearing Attic Stairs, Double Vanity, Entrance Foyer, High Ceilings 9 ft Main, High Ceilings 9 ft Upper, High Speed Internet
Flooring: Carpet, Laminate
Spa Features: None
Lot Info
Lot Size Source: Public Records
Lot Features: Back Yard, Landscaped, Level, Private
Lot Size: 5227
Misc
Property Attached: No
Home Warranty: No
Open House
Other
Other Structures: None
Property Info
Construction Materials: Cement Siding, Stone
Year Built: 2,003
Property Condition: Resale
Roof: Shingle, Other
Property Type: Residential Detached
Style: Colonial, Traditional
Rental Info
Land Lease: No
Room Info
Kitchen Features: Cabinets Stain, Eat-in Kitchen, Pantry, Solid Surface Counters, View to Family Room
Room Master Bathroom Features: Double Vanity
Room Dining Room Features: Separate Dining Room
Special Features
Green Features: None
Special Listing Conditions: None
Special Circumstances: None
Sqft Info
Building Area Total: 2474
Building Area Source: Public Records
Tax Info
Tax Amount Annual: 4659
Tax Year: 2,023
Tax Parcel Letter: 138-000-341
Unit Info
Utilities / Hvac
Cool System: Central Air, Zoned
Electric: 110 Volts, 220 Volts
Heating: Forced Air, Natural Gas
Utilities: Underground Utilities
Sewer: Public Sewer
Waterfront / Water
Water Body Name: None
Water Source: Public
Waterfront Features: None
Directions
GPS will take you right there.Listing Provided courtesy of Market Masters Property Sales, Inc.
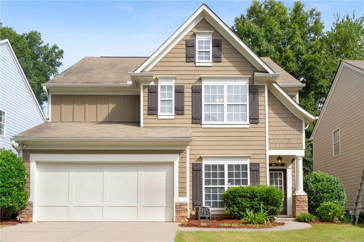
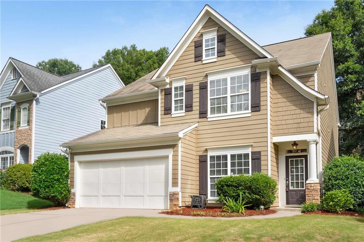
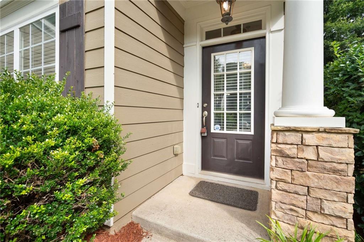
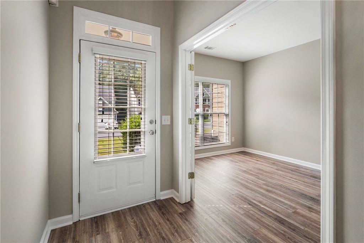
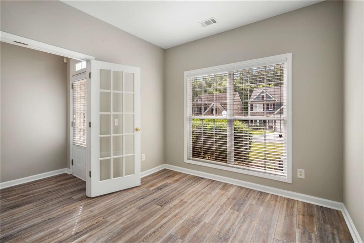
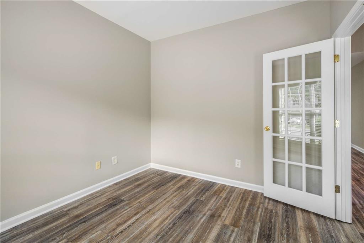
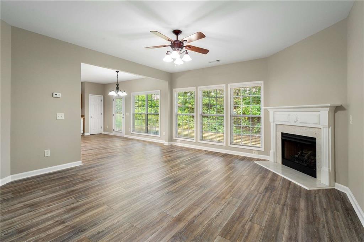
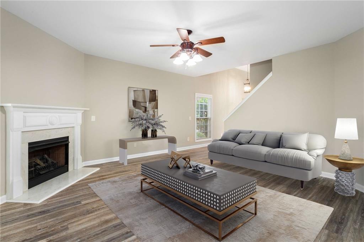
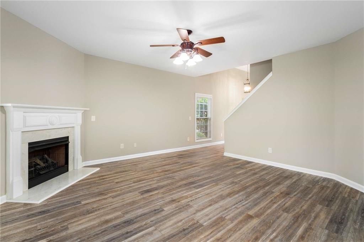
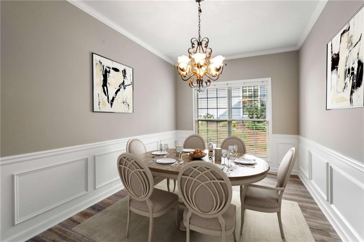
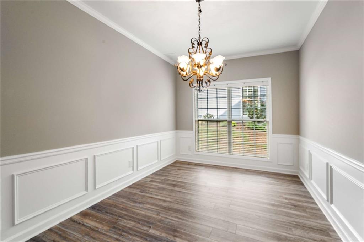
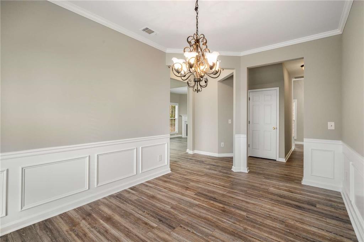
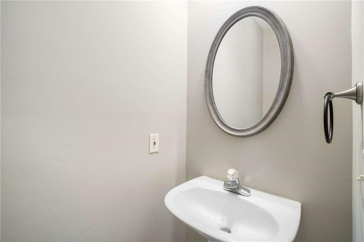
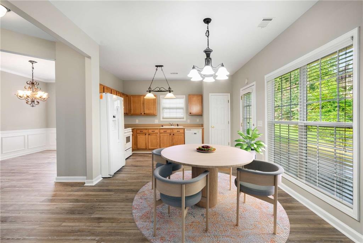
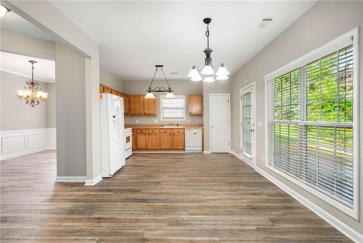
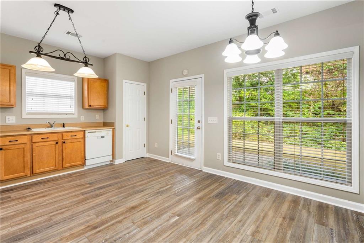
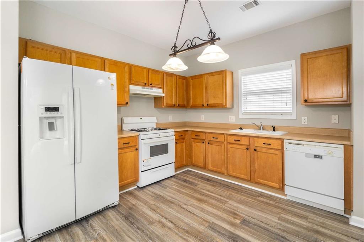
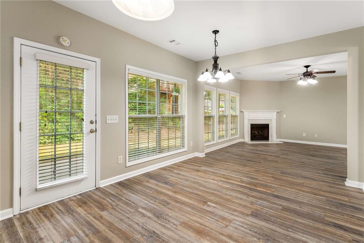
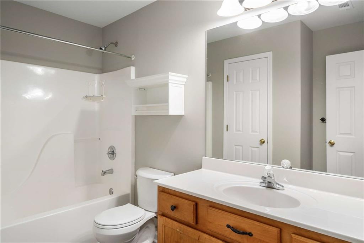
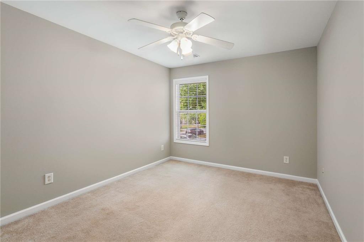
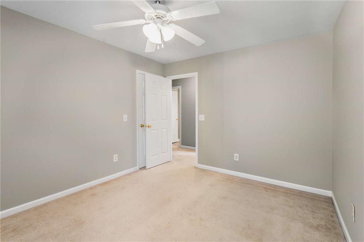
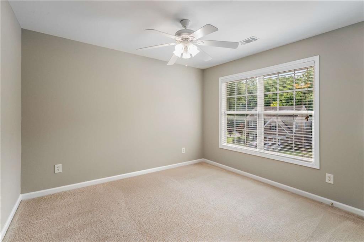
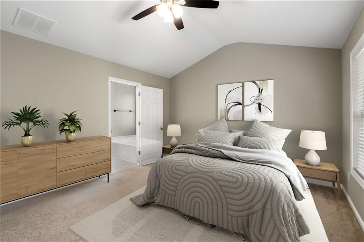
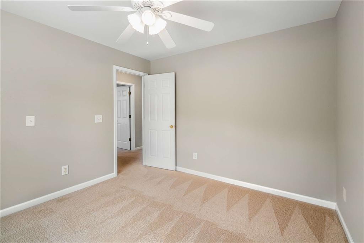
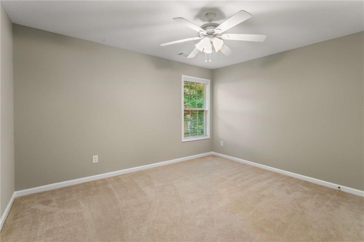
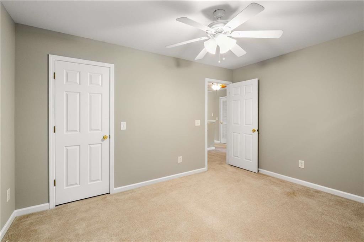
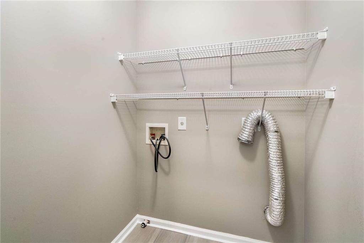
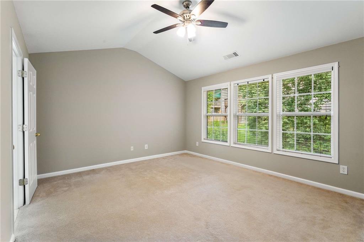
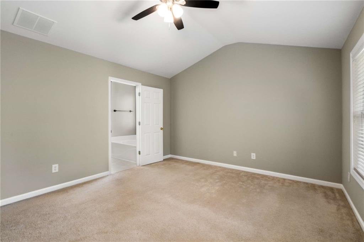
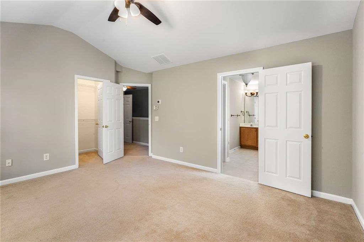
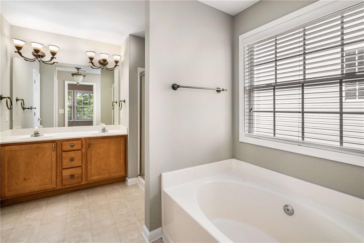
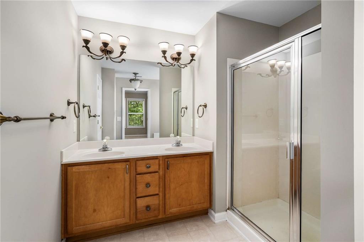
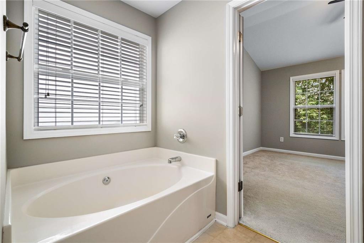
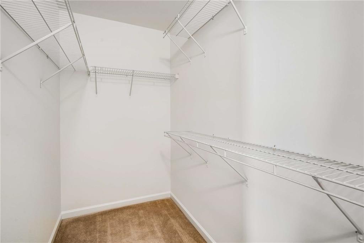
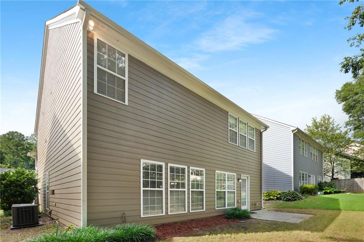
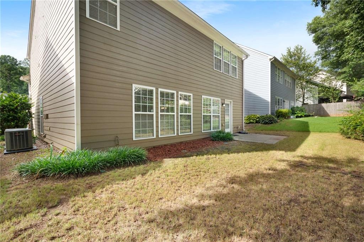
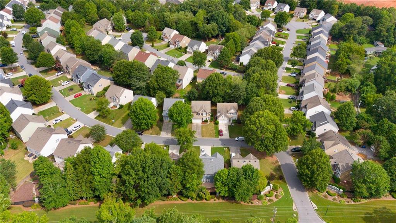
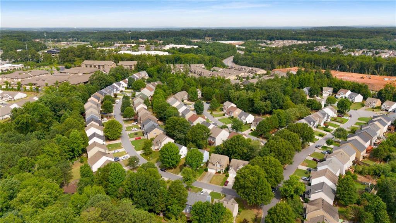
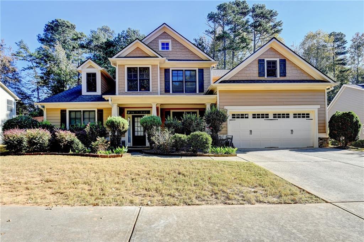
 MLS# 409959853
MLS# 409959853 